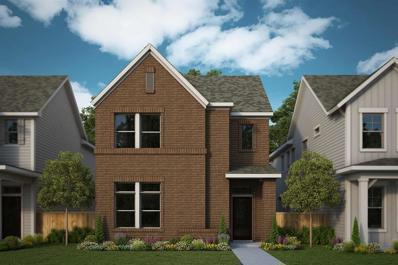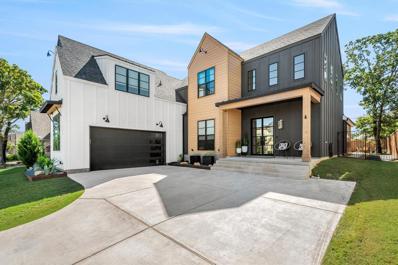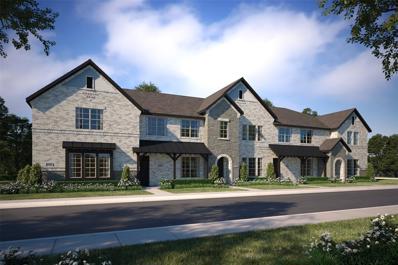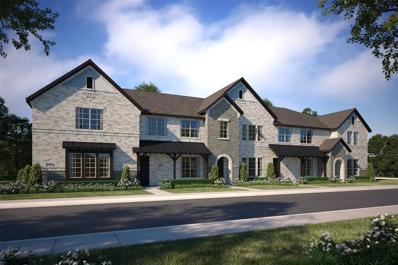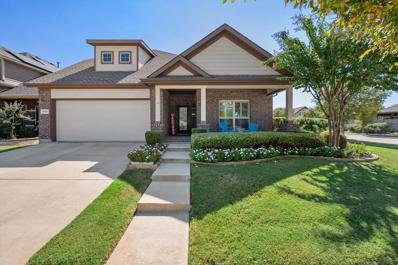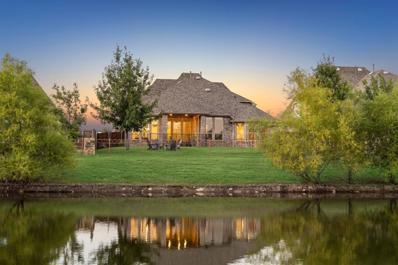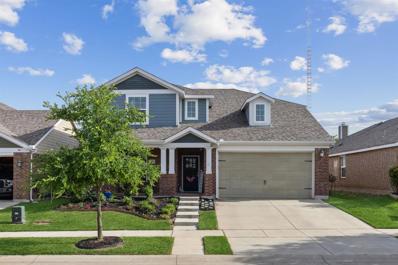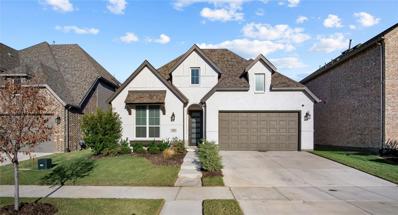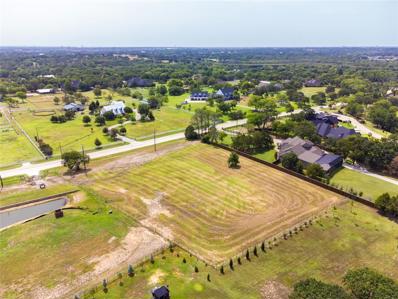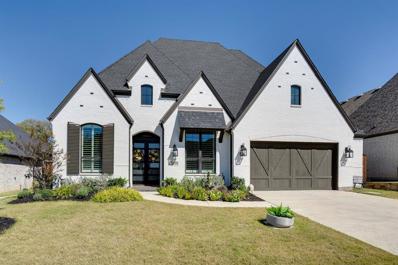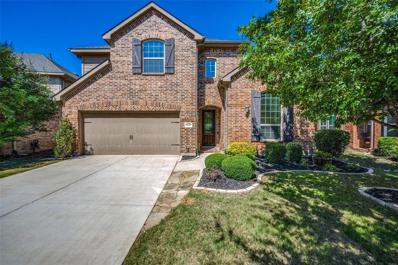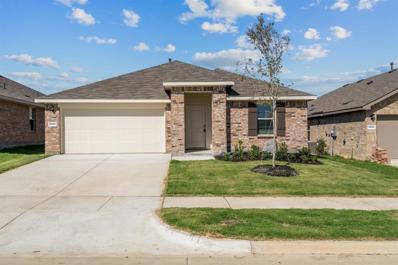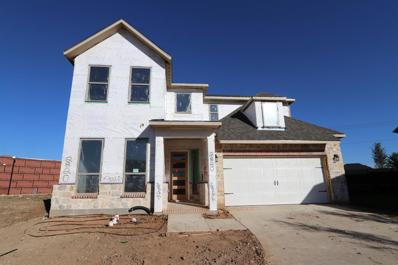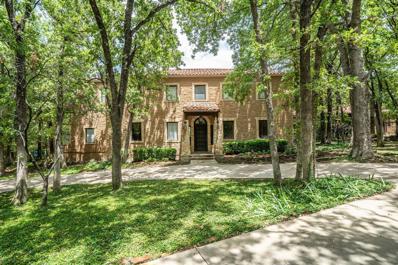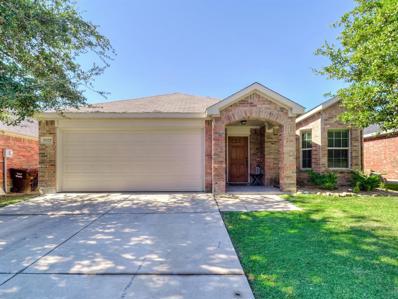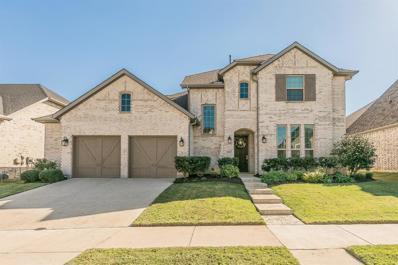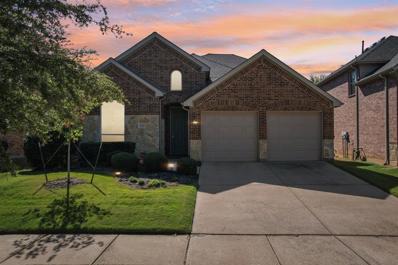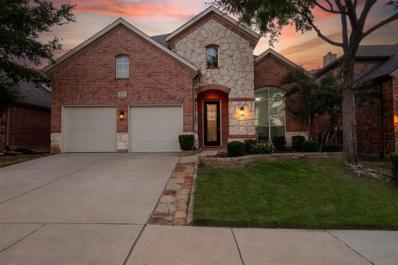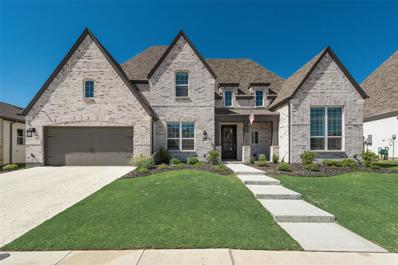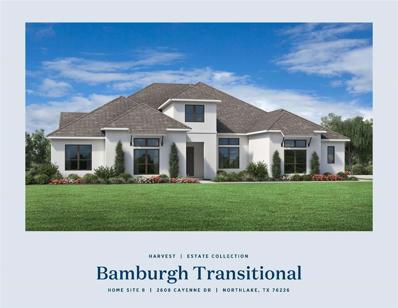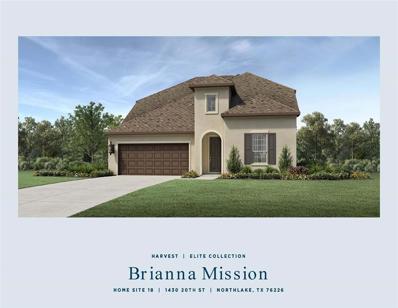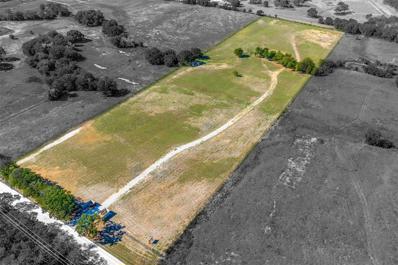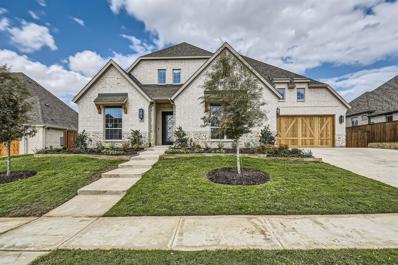Argyle TX Homes for Rent
$999,999
174 Dundee Court Argyle, TX 76226
- Type:
- Single Family
- Sq.Ft.:
- 3,597
- Status:
- Active
- Beds:
- 4
- Lot size:
- 0.44 Acres
- Year built:
- 2023
- Baths:
- 4.00
- MLS#:
- 20744015
- Subdivision:
- Lakes Of Argyle
ADDITIONAL INFORMATION
Beautiful fully custom home in Argyle built by a luxury builder from Southlake & Westlake. Light and bright with an open floor plan and top of the line finishes. A home that will live small or big with timeless beauty. This builder builds the best of the best in this community and price range in all of Argyle. A single-story layout, on one of the largest lots in the community, this spacious residence spans 3,597 square feet and offers 4 bdrms and 4 full baths. Situated on an almost half acre lot, this home also features a game room and an office. The inviting family room is adorned with a cozy fireplace, perfect for gatherings and relaxation. The beautiful kitchen is sure to impress, and the sliding glass doors open up to a back porch, offering seamless indoor-outdoor living. Home includes a counter depth refrigerator, is fully encapsulated to keep energy bills low, 16 SEER HVAC, 95% efficient gas heat, plus tankless water heater with recirculating pump. Acclaimed Argyle ISD schools.
$553,758
3112 Roundup Way Argyle, TX 76226
- Type:
- Single Family
- Sq.Ft.:
- 3,112
- Status:
- Active
- Beds:
- 4
- Lot size:
- 0.08 Acres
- Year built:
- 2024
- Baths:
- 3.00
- MLS#:
- 20746773
- Subdivision:
- Harvest
ADDITIONAL INFORMATION
Experience the phenomenal lifestyle Harvest has to offer within award-winning Argyle ISD! With an open Family, Dining, Kitchen Concept this beautiful 2-Story Home serves the active Family: entertain at the large Quartz Kitchen Island or extend Movie & Game Nights into the Retreat upstairs. A 2nd Floor Split Lay-Out ensures for quiet Relaxation in the well-appointed Owners' Retreat with a Sitting Area and Ensuite Bath. The two upstairs Secondary Bedrooms share a Dual-Sink Bath and are conveniently located across from the Utility Room, making Laundry a Breeze. The downstairs enclosed Study allows for Remote Work and alternately offers the Privacy of a second Living Space to the Secondary Bedroom when Overnight Guests visit. Located near Argyle West Elementary School, Parks, and the many fabulous Community Amenities, this Home represents what Harvest is all about!
$995,000
324 Nora Lane Argyle, TX 76226
- Type:
- Single Family
- Sq.Ft.:
- 3,603
- Status:
- Active
- Beds:
- 4
- Lot size:
- 0.21 Acres
- Year built:
- 2020
- Baths:
- 3.00
- MLS#:
- 20744370
- Subdivision:
- The Oaks Ph Two
ADDITIONAL INFORMATION
Discover luxury living at its finest in this gorgeous home located in the prestigious Oaks community. Designed with elegance and functionality in mind, this home boasts an expansive open floor plan that seamlessly connects living, dining, and entertainment spaces, perfect for both family living and social gatherings. At the heart of the home is a gourmet kitchen, custom cabinetry, and a large center island ideal for culinary creations and casual dining. For those who love to entertain, this home offers an incredible outdoor living area complete with a pool-spa and outdoor kitchen, perfect for summer barbecues or relaxing by the water. Inside, there's also a media or game room, providing a perfect space for movie nights, gaming, or family fun. Downstairs office and easily be converted into 4th bedroom. This home has everything you need for a modern luxurious lifestyle in The Oaks, a place where comfort meets style, and every detail is designed to impress.
- Type:
- Single Family
- Sq.Ft.:
- 3,970
- Status:
- Active
- Beds:
- 5
- Lot size:
- 0.2 Acres
- Year built:
- 2024
- Baths:
- 6.00
- MLS#:
- 20746747
- Subdivision:
- The Ridge At Northlake
ADDITIONAL INFORMATION
MLS#20746747 Built by Taylor Morrison, November Completion! The Larimar is sure to impress from the moment you step inside. A stunning wrapped staircase takes center stage in the foyer, flanked by a versatile flex space and a formal dining room on either side. The formal dining room flows seamlessly into the gourmet kitchen through a convenient butler's pantry, making hosting dinner parties effortless. The kitchen boasts a large island that overlooks the gathering room and casual dining area, creating an ideal setting for entertaining. Upstairs, you'll find secondary bedrooms, along with a game room and media room, perfect for fun family nights. Structural options added include; Bedroom 5 with bathroom 5 in lieu of tandem garage, study in lieu of flex, drop-in tub in primary suite, and 4th bathroom.
$392,440
600 4th Street Argyle, TX 76226
- Type:
- Townhouse
- Sq.Ft.:
- 2,035
- Status:
- Active
- Beds:
- 3
- Lot size:
- 0.06 Acres
- Year built:
- 2024
- Baths:
- 3.00
- MLS#:
- 20746617
- Subdivision:
- Harvest Townhomes
ADDITIONAL INFORMATION
CB JENI HOMES ZOE floor plan. Step into luxury with this stunning end unit that promises to wow you from the moment you enter through the private entryway! This is a true SMART home, packed with energy-efficient features like a tankless hot water heater, gas heating, and a 16 SEER AC system with a 10-year parts warrantyâkeeping you comfortable and saving on energy costs. Inside, youâll find a beautifully designed open concept living area, perfect for entertaining and day-to-day living. Plus, the abundance of storage space is a welcome bonus! Upstairs, retreat to the ownerâs suite, which boasts a spa-like oversized shower and a huge walk-in closet. The second floor also features a versatile loft-game room that adds extra living space for relaxing or play. This home offers luxury with convenience and a low-maintenance lifestyle! Ready January 2025
$333,080
533 4th Street Argyle, TX 76226
- Type:
- Townhouse
- Sq.Ft.:
- 1,510
- Status:
- Active
- Beds:
- 2
- Lot size:
- 0.05 Acres
- Year built:
- 2024
- Baths:
- 3.00
- MLS#:
- 20746597
- Subdivision:
- Harvest Townhomes
ADDITIONAL INFORMATION
CB JENI HOMES CONRAD floor plan. Beautiful floor plan on the GREENBELT â The perfect low-maintenance townhome for anyone seeking a luxury home with character and charm. Featuring a beautiful, extended front porch, this home offers the ideal balance of modern design and cozy living. Step inside to discover the Organic Luxe interior, complete with quartz countertops, sleek wood flooring, site-finished cabinetry, and stainless-steel gas appliances. The 20-foot family room ceiling and large windows flood the space with natural light, making the home feel even more spacious than its 1,510 sq. ft. Walk-in pantry and a huge ownerâs suite closet, you'll have ample storage without sacrificing style. Plus, this energy-efficient home will help you save on your energy bill, giving you more room in your budget for lifeâs extras. This townhome is not just a place to liveâitâs a place to love. Ready November 2024!
- Type:
- Single Family
- Sq.Ft.:
- 2,256
- Status:
- Active
- Beds:
- 3
- Lot size:
- 0.16 Acres
- Year built:
- 2015
- Baths:
- 3.00
- MLS#:
- 20743374
- Subdivision:
- Harvest Meadows Ph 1
ADDITIONAL INFORMATION
Motivated seller! Beautiful home on corner lot with great curb appeal and an awesome front porch view of a large neighborhood park. First level features 3 bedrooms and 2 full bathrooms, office-flex room with French doors, family room with gas fireplace, dining nook, open kitchen with island, granite countertops, breakfast bar, stainless-steel appliances with gas range, walk-in pantry, and plenty of storage. Hardwood flooring in main area. Large bonus room upstairs with counter-cabinet space, mini-fridge, and 3rd full bathroom. Window shutters throughout the home. HOA fee includes FiOS® Internet and TV services, smart home apps that control HVAC, lighting, security, and cameras. *New roof and gutters October 2024*. The Award- winning Harvest community includes pools, lakes with fishing and kayaking, sports areas, walking trails, event spaces, dog parks, shopping, and dining. Northwest ISD with Lance Thompson elementary in the neighborhood. Home warranty and closing cost credit offered!
- Type:
- Single Family
- Sq.Ft.:
- 3,687
- Status:
- Active
- Beds:
- 4
- Lot size:
- 0.23 Acres
- Year built:
- 2018
- Baths:
- 5.00
- MLS#:
- 20744302
- Subdivision:
- Canyon Falls Village
ADDITIONAL INFORMATION
Your search has ended. Here. Nestled in the heart of Canyon Falls, 6551 is in Flower Mound (lowest taxes in CF) and Argyle ISD, backing up to a beautiful Greenbelt. The floorplan is ideal, with 2 bedrooms up and 2 bedrooms down (both ensuite). This north-facing house is even within walking distance of both Argyle South Ele. and Argyle HS. Filled with natural light and vaulted ceilings, you'll discover room for entertaining everyone you love (and even a few you don't) inside and outside. And trust me, you'll definitely want to make the most of this backyard with its gorgeous views and room to run around. Come discover all of the nook spaces and grand rooms that make 6551 so special. With fresh, neutral paint and carpet downstairs, it's just waiting for you to make it your own!
$465,000
1901 Kaiser Cove Argyle, TX 76226
- Type:
- Single Family
- Sq.Ft.:
- 2,479
- Status:
- Active
- Beds:
- 4
- Lot size:
- 0.14 Acres
- Year built:
- 2017
- Baths:
- 3.00
- MLS#:
- 20743728
- Subdivision:
- Harvest Meadows Ph 1
ADDITIONAL INFORMATION
BRAND NEW ROOF! Welcome home to this charming two-story Highland home nestled in the popular Harvest neighborhood where amenities abound. The home boasts a perfect blend of style & comfort, offering a split floor plan with 2 bedrooms & one bath upstairs, while the primary bedroom & guest suite are down. The kitchen features sleek quartz countertops, stainless steel appliances, ample cabinet space, a coffee bar, oversized island & adjacent dining space. The backyard oasis has an extended covered patio for entertaining on those long summer nights & the well-manicured lawn is ideal for landscaping enthusiasts. With its prime location near schools, parks & shopping, the Harvest community offers an array of amenities so there's plenty to do in your spare time. For those that love the outdoors, you'll find miles of walking, hiking & biking trails, along with parks, playgrounds, pools, splash pads & fishing on the lake. All this & more + Frontier cable & internet included in HOA dues.
- Type:
- Single Family
- Sq.Ft.:
- 2,318
- Status:
- Active
- Beds:
- 4
- Lot size:
- 0.13 Acres
- Year built:
- 2023
- Baths:
- 3.00
- MLS#:
- 20744053
- Subdivision:
- Harvest Mdws Ph 5
ADDITIONAL INFORMATION
****SELLERS OFFERING A $10,000 BUYER CONCESSION FOR INTEREST RATE BUY DOWN OR CLOSING COSTS!**** Welcome to this stunning Highland Homes gem, where upgrades galore await you! Located in the coveted Harvest community within Argyle ISD, this home features a convenient in-wall vacuum system that lets you simply slide debris directly into the baseboardsâeasy and done. The impressive kitchen boasts an oversized island, quartz countertops, shaker cabinets, and stainless steel appliances, all overlooking the living area and backyardâperfect for entertaining. The primary suite offers a peaceful retreat with oversized windows and a spa-like walk-in shower. This 4-bedroom, 3-bath home plus office is ideal for everyone. The Harvest community offers endless amenities: a coffee shop, 3 pools, 2 fitness centers, dog park, playgrounds, walking trails, fishing ponds, community garden, event center, and more. HOA includes internet and cable! We can't wait to welcome you home!
- Type:
- Land
- Sq.Ft.:
- n/a
- Status:
- Active
- Beds:
- n/a
- Lot size:
- 2.08 Acres
- Baths:
- MLS#:
- 20745919
- Subdivision:
- Copper Hill Estate
ADDITIONAL INFORMATION
A rare opportunity to pick your favortie builder and design and create your dream home on this beautiful 2.07 acre home site in Copper Hills Estate. (No time limit on building) Enjoy the luxury of country living, yet only minutes away from the Shops of Highland Village and Flower Mound for shopping and dining. Around the corner is Lantana Country Club and golf course for those who have an active lifestyle. DFW airport is less than 30 min away. Denton ISD! Area is rapidly growing and this lot will sell fast.
- Type:
- Single Family
- Sq.Ft.:
- 3,506
- Status:
- Active
- Beds:
- 4
- Lot size:
- 0.23 Acres
- Year built:
- 2021
- Baths:
- 5.00
- MLS#:
- 20744883
- Subdivision:
- Canyon Falls Village 10b
ADDITIONAL INFORMATION
Step into this extraordinary, one-of-a-kind home. Upgrades everywhere you look. Beautiful French doors and custom window shutters. Upon entry, youâll be drawn into the charming office, open the barndoors and find a private working area. The wide entry hallway leads to a media room, two bedrooms each w baths, opening up to the keeping room w stunning floor-to-ceiling fireplace and a chefâs kitchen with double islands, featuring beautiful graphite black appliances with gold handles. The dining room offers a cozy spot to enjoy meals by the keeping room fireplace, with views extending to patio fireplace & family room, which is adorned with large windows overlooking a heavily treed green space. The spacious primary bedroom is filled with natural light and scenic views. Primary closet is sure to impress with ridiculous space. Laundry room with plenty of storage. The garage is equipped with an elevator lift, providing easy access to storage above. This home is that one in a million.
$679,000
1601 Conner Way Lantana, TX 76226
- Type:
- Single Family
- Sq.Ft.:
- 3,254
- Status:
- Active
- Beds:
- 4
- Lot size:
- 0.15 Acres
- Year built:
- 2012
- Baths:
- 4.00
- MLS#:
- 20745259
- Subdivision:
- Kendall Add Ph 1
ADDITIONAL INFORMATION
Peace, serenity and luxury define this custom Highland home. Meticulously maintained and upgraded located on a beautiful wooded greenbelt in sought after Lantana. Grand ceiling, french doors to a private office, open dining room, upgraded kitchen with luxury quartz, large bar, custom cabinets, KitchenAid 36 inch gas cooktop, ss appliances and eat in area overlooking stunning outdoor space. Hand scraped red oak hardwood floor, gas fireplace with stacked Austin stone in open, inviting living with bar area and wine fridge. Adjoining spacious master suite with large windows to overlook the beautiful outdoors. Master bath with garden tub, large separate shower, and spacious walk in closet. Upstairs living with spacious game room, media room with 7.2 surround sound, Epson HDMI3 projector and 110 inch screen. 3 additional bedrooms, one with ensuite full bath tucked away for privacy. Outdoor living with covered patio, kitchen with Blaze grill, fridge, custom salt water pool and hot tub.
- Type:
- Single Family
- Sq.Ft.:
- 1,741
- Status:
- Active
- Beds:
- 4
- Lot size:
- 0.15 Acres
- Year built:
- 2023
- Baths:
- 2.00
- MLS#:
- 20745301
- Subdivision:
- Cambridge Brook Phase 1
ADDITIONAL INFORMATION
Perfect for investors. Leased for $2567 per month till April 30, 2025. 2023 built 4 bed 2 bath home in the amazing Cambridge Brook neighborhood on the border of Denton and Argyle. Home comes with refrigerator, washer and dryer. Large chef's kitchen has family and dining room areas open to it. Master bedroom is separate from other bedrooms for privacy. Granite countertops and plenty of white cabinets in the kitchen. Very light and bright floor plan. The kitchen also boasts stainless steel appliances, refrigerator, gas range, built-in microwave, dishwasher, island and walk-in pantry. Texas sized covered patio opens upto a fully sodded backyard with a beautiful greenbelt behind it. Ceramic tile Entry, Halls, Kitchen and wet areas. Within 4miles from 35W and Universities.
- Type:
- Single Family
- Sq.Ft.:
- 3,358
- Status:
- Active
- Beds:
- 4
- Lot size:
- 0.26 Acres
- Year built:
- 2024
- Baths:
- 5.00
- MLS#:
- 20745287
- Subdivision:
- The Ridge At Northlake
ADDITIONAL INFORMATION
MLS#20745287 REPRESENTATIVE PHOTOS ADDED. Built by Taylor Morrison, November Completion! The Agave plan, set on an oversized lot, graciously welcomes you with a guest suite conveniently located off the foyer. A dedicated study offers an ideal workspace for those working from home. Host your next dinner party in the open-concept living area, where the gourmet kitchen overlooks the dining and gathering rooms. The expansive kitchen island adds counter space and provides additional seating. Your primary suite features an impressive bathroom and a walk-in closet. Upstairs, two more bedrooms await, each with unique features. Enjoy flexibility and entertainment options with the loft and media room available for homeowners.
$1,995,000
1097 E Hickory Hill Road Argyle, TX 76226
- Type:
- Single Family
- Sq.Ft.:
- 4,796
- Status:
- Active
- Beds:
- 5
- Lot size:
- 4.75 Acres
- Year built:
- 1992
- Baths:
- 5.00
- MLS#:
- 20736207
- Subdivision:
- Gross Add
ADDITIONAL INFORMATION
Welcome home to this breathtaking Mediterranean estate nestled on 4.75 picturesque acres along iconic Hickory Hill Road. Luxurious details include Saltillo tile flooring, a gourmet kitchen with Sub-Zero refrigerator and expansive island, and a grand living area featuring Pella windows and doors. The upstairs includes 4 bedrooms, 3 baths, a cedar closet, and a massive soundproofed game room perfect for a home theater or music studio. A sprawling laundry room and a 3-car garage with additional storage space add to the home's thoughtful design. Outside, the lush, fully fenced property around the house is a private oasis with a gated entrance, circle drive, and a resort-style pool with cascading waterfall, complete with a fireplace and outdoor kitchen. The cabana features a bedroom, full bath, large closet, and snack bar with SubZero ice maker and beverage refrigerator, making it an ideal guest retreat or entertainment hub. Zoned to Argyle ISD and near Liberty CS.
- Type:
- Single Family
- Sq.Ft.:
- 1,772
- Status:
- Active
- Beds:
- 3
- Lot size:
- 0.13 Acres
- Year built:
- 2012
- Baths:
- 2.00
- MLS#:
- 20742525
- Subdivision:
- Country Lakes North Ph 2
ADDITIONAL INFORMATION
EP Razor Elementary ~ Harpool Middle ~ Guyer High School! Welcome to this adorable three bedroom, two bath, two car garage home in the highly desirable Country Lakes Estates. This open floor plan has a large kitchen with granite countertops, beautiful wood cabinets, and gas range. The primary suite includes ensuite primary bath with separate shower, garden tub, dual sinks and huge walk in closet. Two additional bedrooms split from primary with full bath. Large private office with french doors and built in cabinets. Backyard includes covered patio, sprinkler system and wooden privacy fence. Energy efficient with Low E Windows, 15 seer HVAC and Radiant Barrier to keep utilities very low. Come meet new friends and neighbors at the community pool, parks and playgrounds! Great family friendly neighborhood and located within top rated schools! Minutes away from I-35W, UNT, and shopping!
$715,000
1217 12th Street Argyle, TX 76226
- Type:
- Single Family
- Sq.Ft.:
- 3,370
- Status:
- Active
- Beds:
- 4
- Lot size:
- 0.18 Acres
- Year built:
- 2019
- Baths:
- 3.00
- MLS#:
- 20743781
- Subdivision:
- Harvest Ph 3b
ADDITIONAL INFORMATION
Welcome to this stunning all-brick home crafted by award-winning Highland Homes, nestled in the highly desired Harvest community within the renowned Argyle ISD. This beauty boasts 4 bedrooms, 3 full baths, & upgrades galore. Step inside to soaring 20 ft ceilings that welcome you at the door. Fully upgraded kitchen featuring quartz countertops, an expansive island, 42-inch white cabinets, a breakfast bar, double ovens, & a 5-burner gas range. Generously sized primary suite is a true retreat, offering his & her sinks, vanity, jetted tub, tiled shower, & walk-in closet. Entertain with ease in the media room & game room upstairs, or retreat to the serene backyard oasis featuring an expansive covered porch. 3.5-car tandem garage provides plenty of space for vehicles & storage. Award winning community offers a lake for fishing, parks, pools, clubhouse, basketball court, dog parks, trails, activities & events & more! BRAND NEW ROOF, GUTTERS & fence & shutters have been freshly repainted!
$550,000
1216 Dayton Drive Lantana, TX 76226
- Type:
- Single Family
- Sq.Ft.:
- 2,579
- Status:
- Active
- Beds:
- 4
- Lot size:
- 0.13 Acres
- Year built:
- 2007
- Baths:
- 2.00
- MLS#:
- 20744861
- Subdivision:
- Heritage Lantana Ph 2
ADDITIONAL INFORMATION
Welcome to this beautiful 1.5 story home in the golf course community of Lantana! This incredible property features 3 downstairs bedrooms, 2 baths, a private office, and a flex space. The heart of the home is the stunning remodeled kitchen with stainless steel appliances, a gas cooktop, quartz countertops, and a large island! The open floor plan is highlighted by an impressive stone fireplace in the family room, perfect for cozy evenings. The spacious primary suite is a true retreat with bay windows, a jetted tub, a separate glass shower, and a walk-in closet. The guest rooms also have a walk-in closets. Upstairs, is a large bonus room or 4th bedroom with a huge closet! This home has many updates including a new roof, a 2-year-old tankless water heater, & a 3-years-old AC. The backyard is adorned with mature trees, providing privacy. Lantana has multiple pools, playgrounds, a fitness center, walking trails, tennis, & basketball courts. Plus, the HOA covers front yard maintenance!
$619,500
1236 Wilson Drive Lantana, TX 76226
- Type:
- Single Family
- Sq.Ft.:
- 3,516
- Status:
- Active
- Beds:
- 4
- Lot size:
- 0.12 Acres
- Year built:
- 2007
- Baths:
- 4.00
- MLS#:
- 20742599
- Subdivision:
- Heritage Lantana Ph 2
ADDITIONAL INFORMATION
Beautiful 4 bed 3.5 bath home nestled in the Heritage subdivision of Lantana. This home features an open floor plan, smart features, recently installed hard wood floors, and fresh paint throughout. Downstairs you will find a charming open kitchen and living area featuring a lovely stone fireplace, eat at island, and views of the beautiful backyard oasis. The first floor home office provides a quiet place to work or study. The primary bedroom is privately located off of the living room and provides a peaceful retreat with a sitting area, ensuite bathroom, and large walk in closet. Upstairs you will find a game room, media room, 2 bedrooms with a Jack & Jill bath, and a separate bedroom and bath. The backyard is perfect for entertaining and enjoying the heated swimming pool year around. The low maintenance turfed yard surrounding the pool area is a fantastic upgrade and looks beautiful in every season! This home has been well maintained. **2024 Roof, new pool heater, new carpet.**
Open House:
Sunday, 11/17 2:00-4:00PM
- Type:
- Single Family
- Sq.Ft.:
- 4,121
- Status:
- Active
- Beds:
- 4
- Lot size:
- 0.2 Acres
- Year built:
- 2022
- Baths:
- 5.00
- MLS#:
- 20742388
- Subdivision:
- Ridge Northlake Ph 2
ADDITIONAL INFORMATION
WELCOME HOME! This stunning Highland Homes property on a 70ft lot offers 4 bedrooms, 4.1 baths, a 3-car tandem garage, and a separate office! The east-facing home features a formal dining, large game room, media room, and secondary den upstairs. The kitchen boasts Quartz countertops, ceiling-height kitchen cabinets, an eat-in kitchen island, porcelain farm sink, stainless steel appliances including a gas range and double ovens. The primary suite offers bay windows with electric shades, a luxurious ensuite bathroom with double vanities, freestanding soaking bathtub, separate walk-in shower and spacious walk-in closet. Additional features include Luxury Vinyl Flooring throughout, Premier Gold designer lighting fixtures, plantation shutters, mud bench and full-size utility with cabinets and sink. The large backyard and expanded patio with a built-in gas line is great for entertaining! Come check out all the amenities The Ridge Community has to offer! ARGYLE ISD!
$1,458,918
2608 Cayenne Drive Argyle, TX 76226
- Type:
- Single Family
- Sq.Ft.:
- 3,782
- Status:
- Active
- Beds:
- 4
- Lot size:
- 1.11 Acres
- Year built:
- 2024
- Baths:
- 5.00
- MLS#:
- 20743079
- Subdivision:
- Toll Brothers At Harvest - Estate Collection
ADDITIONAL INFORMATION
MLS# 20743079 - Built by Toll Brothers, Inc. - May completion! ~ Love everything about this home. The beautiful foyer welcomes you home with stunning views of the main living space and rear yard. Overlooking the great room and accompanied by a casual dining area, the gorgeous kitchen is the perfect environment for entertaining guests, with wraparound counter space and a sprawling central island. The primary bedroom suite is the perfect retreat with a spa-like bathroom that features an immense shower with a sitting area, separate vanity, and walk-in closets. A first-floor office provides the space to work from home. Explore everything this exceptional home has to offer and schedule your appointment today.
$699,995
1430 20th Street Northlake, TX 76226
- Type:
- Single Family
- Sq.Ft.:
- 3,067
- Status:
- Active
- Beds:
- 4
- Lot size:
- 0.14 Acres
- Year built:
- 2022
- Baths:
- 3.00
- MLS#:
- 20742512
- Subdivision:
- Toll Brothers At Harvest Elite Collection
ADDITIONAL INFORMATION
MLS# 20742512 - Built by Toll Brothers, Inc. - April completion! ~ This beautiful home was perfectly crafted to fit your lifestyle. The beautiful foyer welcomes you home with stunning views of the main living space and rear yard. The open-concept kitchen and great room provide the ideal space for entertaining. The appealing primary bedroom suite boasts a lavish bath and ample closet space. A private office with French doors is perfect for working from home. This home has room for everyone, and then some!
$2,500,000
999 E Hickory Hill Road Argyle, TX 76226
- Type:
- Land
- Sq.Ft.:
- n/a
- Status:
- Active
- Beds:
- n/a
- Lot size:
- 11.28 Acres
- Baths:
- MLS#:
- 20713723
- Subdivision:
- Davis
ADDITIONAL INFORMATION
Discover your ideal canvas at 999 E Hickory Hill, situated in the heart of Argyle Texas. This stunning 11 acre property features beautiful treed landscapes and over $800,000 in improvements have already been completed. With 400 truckloads of dirt brought in for grading and drainage, the site is primed for building. All mesquite and ailing trees have been removed, and remaining trees trimmed. The property is fully enclosed with $312,000 of pipe fencing and features a grand double entry valued at $35,000. This property is currently under an agricultural exemption for beekeeping, resulting in an incredibly low property tax of just $14 for the current year. Conveniently located near Hilltop Elementary (1.8 miles), Argyle Middle School (2.5 miles), Argyle High School (5.3 miles), and Liberty Christian School (4 miles).Seize this opportunity to create the lifestyle youâve always envisioned in Argyle. Come and make it yours today!
$1,165,204
7225 Canyon Point Argyle, TX 76226
- Type:
- Single Family
- Sq.Ft.:
- 4,423
- Status:
- Active
- Beds:
- 5
- Lot size:
- 0.28 Acres
- Year built:
- 2024
- Baths:
- 6.00
- MLS#:
- 20741877
- Subdivision:
- Canyon Falls
ADDITIONAL INFORMATION
Welcome to this stunning 5-bedroom, 5.5-bath home, perfectly designed for comfort and elegance. The spacious primary suite features a cathedral ceiling, spa-like en suite bath, and two large walk-in closets. The family room boasts a vaulted ceiling and a cozy fireplace, seamlessly flowing into the chefâs kitchen with high-end appliances and a multi-sliding door that opens to the covered outdoor living space, perfect for entertaining. The first floor also includes a media room, study, and 2 dining areas. Upstairs, you'll find a game room with a dry bar, along with 3 additional bedrooms and 3 full baths. This home also offers an oversized 3-car garage and backs to a serene greenbelt, providing extra privacy and scenic views. With luxurious finishes throughout, this home offers both style and functionality. Estimated completion October 2024!

The data relating to real estate for sale on this web site comes in part from the Broker Reciprocity Program of the NTREIS Multiple Listing Service. Real estate listings held by brokerage firms other than this broker are marked with the Broker Reciprocity logo and detailed information about them includes the name of the listing brokers. ©2024 North Texas Real Estate Information Systems
Argyle Real Estate
The median home value in Argyle, TX is $611,100. This is higher than the county median home value of $431,100. The national median home value is $338,100. The average price of homes sold in Argyle, TX is $611,100. Approximately 93.87% of Argyle homes are owned, compared to 5.74% rented, while 0.4% are vacant. Argyle real estate listings include condos, townhomes, and single family homes for sale. Commercial properties are also available. If you see a property you’re interested in, contact a Argyle real estate agent to arrange a tour today!
Argyle, Texas 76226 has a population of 11,559. Argyle 76226 is more family-centric than the surrounding county with 47.12% of the households containing married families with children. The county average for households married with children is 40.87%.
The median household income in Argyle, Texas 76226 is $177,875. The median household income for the surrounding county is $96,265 compared to the national median of $69,021. The median age of people living in Argyle 76226 is 39.6 years.
Argyle Weather
The average high temperature in July is 95.2 degrees, with an average low temperature in January of 32.6 degrees. The average rainfall is approximately 38.9 inches per year, with 0.2 inches of snow per year.

