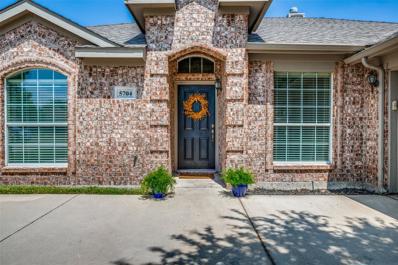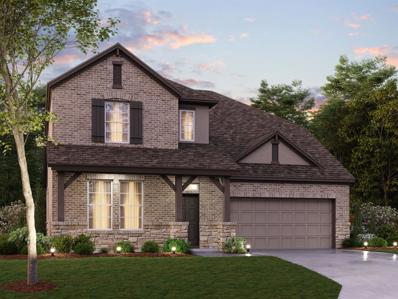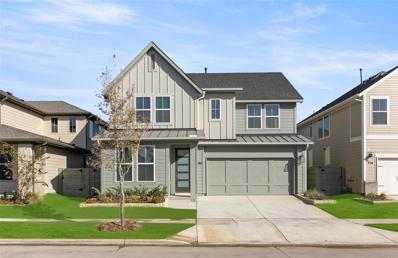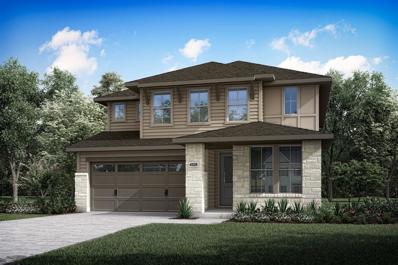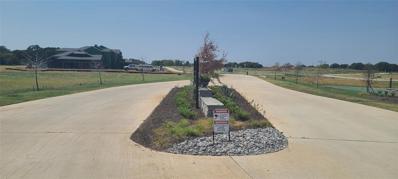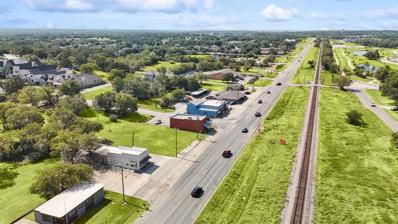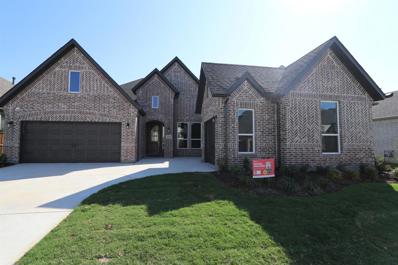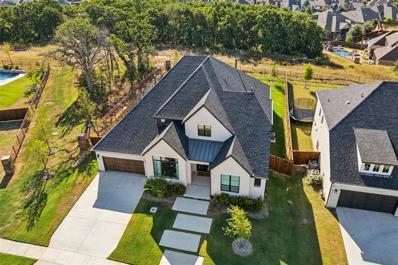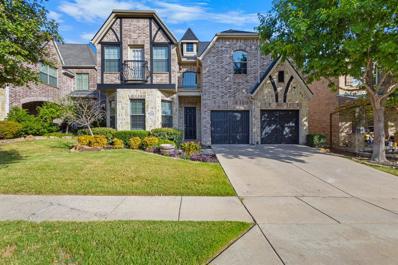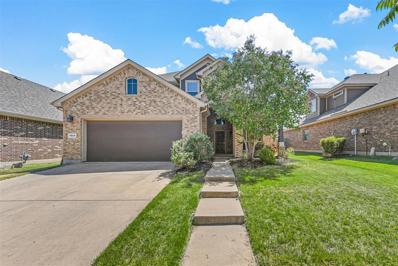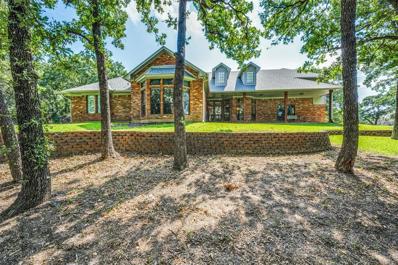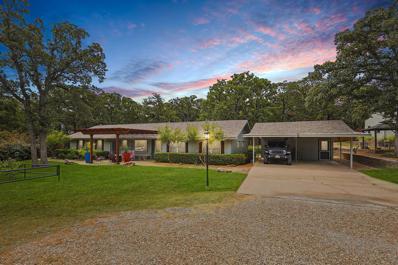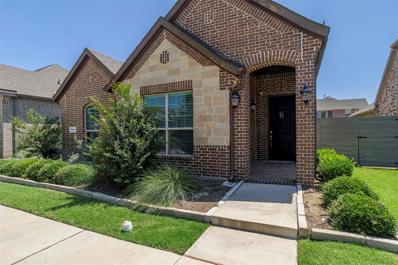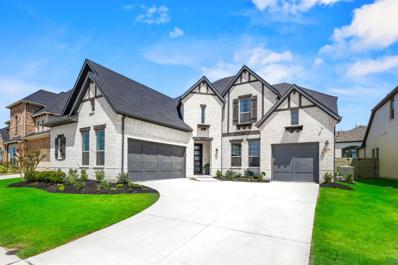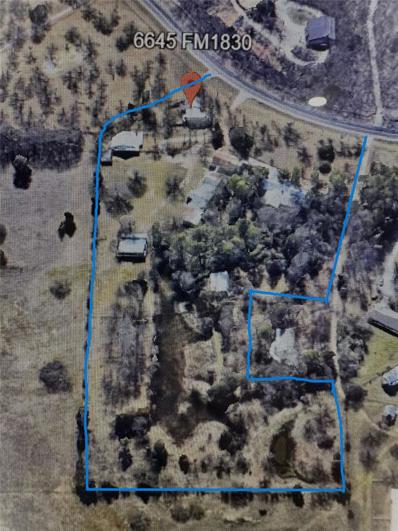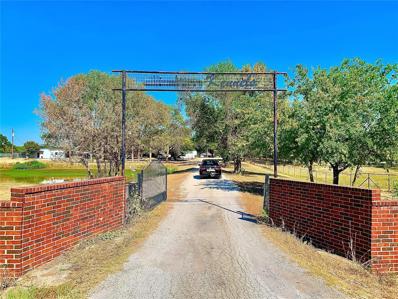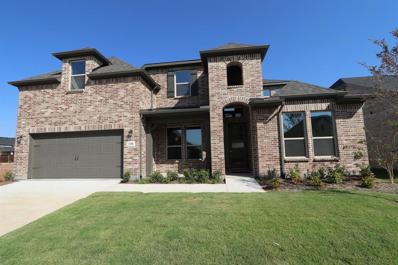Argyle TX Homes for Rent
$420,000
5704 Creekway Drive Denton, TX 76226
- Type:
- Single Family
- Sq.Ft.:
- 1,903
- Status:
- Active
- Beds:
- 3
- Lot size:
- 0.24 Acres
- Year built:
- 2003
- Baths:
- 2.00
- MLS#:
- 20712612
- Subdivision:
- Country Lakes North
ADDITIONAL INFORMATION
Discover the perfect blend of comfort and charm in this single-story home with backyard Pool on a Greenbelt! Featuring 3 bedrooms and 2 full bathrooms, this home offers ample space and thoughtful design. The heart of the home includes 2 generously sized living rooms, seamlessly connected by a shared brick gas starter and gas log fireplace. The primary bedroom is a serene retreat, tucked away at the back of the home providing a peaceful space with full ensuite bath, garden tub, separate shower & large closet. Step outside and enjoy your own personal paradise. The expansive backyard boasts an extended patio, cozy fire pit, and heated saltwater pool on a greenbelt lot. Hosting summer gatherings or enjoying quiet evenings, this backyard is designed for memorable moments. The greenbelt located both behind the property and in front of the home further enhances the sense of space and privacy. Community amenities include a pool, playground, and walking jogging paths. Easy access to I35W!
$539,990
5104 Woodway Drive Denton, TX 76226
Open House:
Saturday, 11/16 12:00-2:00PM
- Type:
- Single Family
- Sq.Ft.:
- 2,696
- Status:
- Active
- Beds:
- 4
- Lot size:
- 0.14 Acres
- Year built:
- 2024
- Baths:
- 4.00
- MLS#:
- 20694000
- Subdivision:
- Vintage Village
ADDITIONAL INFORMATION
Built by M-I Homes. Discover your new construction dream home at Vintage Village, a beautiful community located in the top-rated Argyle ISD. This stunning, 2-story home features 4 spacious bedrooms, a first-floor flex room, an upstairs game room with sloped ceilings, 3.5 bathrooms, and a 2-car garage with a 4-ft extension providing extra storage space. Luxury vinyl plank flooring greets you in the foyer and invites you farther into the open-concept heart of the home. Immediate views of large windows, tall ceilings in the family room, and the outdoor covered patio make a grand first impression. The kitchen is equipped with stainless steel appliances, white-painted cabinetry with undermount lighting, a decorative tile backsplash with warm taupe tones, and a large island with quartz countertops and pendant lights. The first-floor owner's suite is complete with an extended bay window, a luxurious en-suite bath with dual sinks, and a large walk-in closet. Schedule your visit today!
$542,013
730 Peaceful Lane Argyle, TX 76226
- Type:
- Single Family
- Sq.Ft.:
- 2,769
- Status:
- Active
- Beds:
- 4
- Lot size:
- 0.09 Acres
- Year built:
- 2024
- Baths:
- 4.00
- MLS#:
- 20713792
- Subdivision:
- Cottage Collection At Harvest
ADDITIONAL INFORMATION
MLS# 20713792 - Built by Tri Pointe Homes - Ready Now! ~ For those who prefer to have their primary suite on the first floor â the Willow is for you! Enjoy the open-concept layout of this home that connects the primary suite to the great room. Upstairs you will find a game room which is a perfect space for entertaining friends and family. What you will love about this home: ⢠Primary Suite is on the First Floor ⢠Game Room Upstairs ⢠Sizeable Secondary Bedrooms ⢠Walk in Closets in Each Bedroom ⢠HomeSmart® Features ⢠Covered Outdoor Living ⢠2 Bay Garage.
$535,798
722 Peaceful Lane Argyle, TX 76226
- Type:
- Single Family
- Sq.Ft.:
- 2,659
- Status:
- Active
- Beds:
- 4
- Lot size:
- 0.09 Acres
- Year built:
- 2024
- Baths:
- 3.00
- MLS#:
- 20713745
- Subdivision:
- Cottage Collection At Harvest
ADDITIONAL INFORMATION
MLS# 20713745 - Built by Tri Pointe Homes - December completion! ~ Use the flex room in the Magnolia to create an optional office or an additional bedroom with a full bath. Or, keep it as a flex space and create a craft room, play room, or game room â the options are limitless! What you will love about this home: ⢠Two-Stories ⢠Flex Room ⢠2 Bay Garage ⢠Covered Outdoor Living ⢠Laundry Room Right Next to Primary Suite ⢠Walk in Closets in Each Bedroom ⢠Open-Concept Layout ⢠HomeSmart® Features.
$475,661
726 Peaceful Lane Argyle, TX 76226
- Type:
- Single Family
- Sq.Ft.:
- 2,137
- Status:
- Active
- Beds:
- 3
- Lot size:
- 0.09 Acres
- Year built:
- 2024
- Baths:
- 3.00
- MLS#:
- 20713730
- Subdivision:
- Cottage Collection At Harvest
ADDITIONAL INFORMATION
MLS# 20713730 - Built by Tri Pointe Homes - December completion! ~ The open-concept home design of the Holly allows a natural connection to flow from the kitchen to the dining to the great room, creating a great space to entertain. Make your way upstairs to the bedrooms which surround a loft that is perfect for gathering. What you will love about this home: ⢠Flex Room ⢠Covered Outdoor Living ⢠Loft ⢠Optional Luxury Kitchen ⢠Two-Stories ⢠HomeSmart® Features ⢠2 Bay Garage.
- Type:
- Land
- Sq.Ft.:
- n/a
- Status:
- Active
- Beds:
- n/a
- Lot size:
- 2 Acres
- Baths:
- MLS#:
- 20712814
- Subdivision:
- Eagle Ridge Add
ADDITIONAL INFORMATION
Discover the perfect opportunity to build your dream home on this 2-acre estate in the prestigious Eagle Ridge Subdivision, Bartonville, Texas. This exclusive 2+ acre custom home community, with just 38 homesites, offers the ideal blend of luxury and tranquility. Located within the highly acclaimed Argyle ISD and near the top-tier Liberty Christian School, this lot is perfect for those seeking a serene setting with easy access to modern amenities. Just minutes from popular dining spots and shopping. For the avid golfer, premier courses such as Bridlewood and Tour 18 are nearby. Lake lovers will appreciate the proximity to Lake Lewisville and Lake Grapevine. With a minimum build of 4,800 sq ft, this is your chance to create a custom masterpiece.
$700,000
606 Highway 377 Argyle, TX 76226
- Type:
- Office
- Sq.Ft.:
- 1,302
- Status:
- Active
- Beds:
- n/a
- Lot size:
- 0.36 Acres
- Year built:
- 2000
- Baths:
- MLS#:
- 20711599
- Subdivision:
- O T Argyle
ADDITIONAL INFORMATION
Direct 377 Road frontage in Argyle, Tx. Building with additional lot sold together with 135' feet of road frontage on one of North Texas most busy thoroughfares - US -377 in the heart of Argyle. 606 is a .18ac (tax) lot with a 1300 sqft building with a waiting room, conference room, two private offices, open area, kitchenette, bathroom, covered back porch, and storage building. 604 is a .18 (tax) open field connected to 606. Argyle is one of the fastest growing municipalities in the N. Tx area with new commercial and residential coming daily. This property offers high visibility and is zoned for office - retail. Both parcels to be sold together.
$599,990
5724 Tawakoni Drive Denton, TX 76226
- Type:
- Single Family
- Sq.Ft.:
- 2,743
- Status:
- Active
- Beds:
- 3
- Lot size:
- 0.2 Acres
- Year built:
- 2015
- Baths:
- 3.00
- MLS#:
- 20710265
- Subdivision:
- Country Lakes North Ph 2
ADDITIONAL INFORMATION
The primary suite is a true retreat, with a spa-like bathroom including double vanities, a walk-in shower, a soaking tub, and a spacious walk-in closet that conveniently connects to the laundry room. Upstairs, youâll find two additional bedrooms, a full bath, and a versatile game room that could be converted into a fourth bedroom. This home also features a dedicated office space, perfect for working from home or managing household tasks. The private backyard oasis includes a sparkling saltwater pool and spa, a custom stone fire pit, and a pergola-covered sitting area. The oversized, beautifully landscaped yard provides ample space for outdoor activities, all within the privacy of a fully fenced yard. Located in the desirable Country Lakes neighborhood, enjoy access to amenities like two community pools, walking trails, a dog park, fishing ponds, and green spaces. Donât miss this exceptional propertyâschedule your private showing today!
- Type:
- Single Family
- Sq.Ft.:
- 3,174
- Status:
- Active
- Beds:
- 4
- Lot size:
- 0.2 Acres
- Year built:
- 2024
- Baths:
- 4.00
- MLS#:
- 20711140
- Subdivision:
- The Ridge At Northlake
ADDITIONAL INFORMATION
MLS#20711140 REPRESENTATIVE PHOTOS ADDED. Built by Taylor Morrison, October Completion! The Bonita in The Ridge at Northlake is a sprawling one-story home features a J-Swing style third-car garage and a courtyard entry, creating beautiful curb appeal. With 4 bedrooms, a study, and a game room all on one level, this home offers maximum livability. The gathering room, a central hub, is overlooked by a gourmet kitchen with a large island and a casual dining area. Natural light fills the space, and the outdoor covered living area provides ample room for entertaining outside. A formal dining room off the grand foyer creates a welcoming entrance. Structural options include: 12' x 8' sliding glass door.
- Type:
- Single Family
- Sq.Ft.:
- 4,144
- Status:
- Active
- Beds:
- 5
- Lot size:
- 0.26 Acres
- Year built:
- 2023
- Baths:
- 6.00
- MLS#:
- 20708940
- Subdivision:
- Canyon Falls Village 12
ADDITIONAL INFORMATION
Modern Masterpiece in Canyon Falls, set on a prime lot backing and siding to a lush greenbelt loaded with upgrades & designer finishes. Perfect for entertaining with an open kitchen and living area, a spectacular wine room, and a fully equipped downstairs media room. Excellent 1.5 story floorplan offer 5 bedrooms, 5 full baths, 1 powder bath, a private study, 3 car garage and an upstairs game room! The gourmet kitchen boasts a massive center island, butler's pantry and high-end Sub Zero Wolf appliances. The living room showcases a statement floor to ceiling fireplace with immediate access to the backyard with a large sliding door to the covered patio. The ownerâs suite offers a serene retreat, a spa-like bathroom with dual floating vanities, a soaking tub, an oversized walk-in shower, and a custom closet. Community amenities include a playful dog park, 10 miles of paved trails, miles of natural trails, fishing ponds, two swimming pools, a splash pad & fitness center. NO PID!Argyle ISD!
$649,900
1237 Grant Avenue Lantana, TX 76226
- Type:
- Single Family
- Sq.Ft.:
- 4,172
- Status:
- Active
- Beds:
- 4
- Lot size:
- 0.13 Acres
- Year built:
- 2007
- Baths:
- 4.00
- MLS#:
- 20707602
- Subdivision:
- Isabel Add
ADDITIONAL INFORMATION
**Seller offering $20,000 in seller concessions** Located in a wonderful neighborhood, this beautiful 4 bedroom, 3.5 bath home offers a perfect blend of style and comfort. The primary suite is conveniently located downstairs, along with an office ideal for working from home. Recent updates include painted modern kitchen cabinets and refreshed downstairs bathroom cabinetry with new gold hardware. Plantation shutters throughout the lower level add a touch of elegance and privacy. Upstairs, you'll find three additional bedrooms, two full bathrooms, and a spacious media room perfect for entertainment. With a brand new roof and gutters, this home is move-in ready.
- Type:
- Single Family
- Sq.Ft.:
- 2,444
- Status:
- Active
- Beds:
- 4
- Lot size:
- 0.13 Acres
- Year built:
- 2015
- Baths:
- 3.00
- MLS#:
- 20710519
- Subdivision:
- Harvest Meadows
ADDITIONAL INFORMATION
Seller says sell! Discover your dream home in the award-winning Harvest development. Feel the warmth of home radiate from within as you enter this immaculate one-owner 4 bed 2.5 bath home in the most desirable and established section of Harvest Meadows. Airy, spacious, and light-filled, spend your days preparing delicious meals in the eat-in kitchen, or build priceless memories gaming in the upstairs loft, or be the envy of neighbors by building your dream backyard oasis. Shining above all, your new home has premium SS appliances, custom pendant lights, ample cabinetry, walk-in closets, two-car garage with custom shelving, dedicated laundry room, wood blinds and custom draperies, first-floor master suite, WIC's, wrought-iron spindles, smart home features, and SO MUCH MORE! Steps away from neighborhood park and renowned eateries. Buy your forever home and build your financial future today. ALL APPLIANCES STAY!
$849,900
1765 Karen Drive Argyle, TX 76226
- Type:
- Single Family
- Sq.Ft.:
- 4,084
- Status:
- Active
- Beds:
- 5
- Lot size:
- 2.04 Acres
- Year built:
- 2007
- Baths:
- 4.00
- MLS#:
- 20686982
- Subdivision:
- Kinsy Iii At Briarcreek
ADDITIONAL INFORMATION
Beautiful custom built home nestled among gorgeous trees offering privacy like no other. This fresh 5 bedroom home has space for everyone and all the possibilities to make your outdoor dreams come true. The main floor offers large Primary Suite and roomy guest suite on the opposite side of the home. The chef's kitchen is in the heart of the home offering substantial cabinetry, island with prep sink, double ovens, fridge and eat at bar area. The family room and breakfast nook offer walls of windows to view the trees and green space. Each additional room upstairs has character with angled roof lines, spacious bedrooms and a loft area for sitting or gameroom. An executive office with french doors and great storage is located on first floor. This estate is positioned on 2+ acres with an acre in front that ensures the future of the tree lined privacy you fall in love with as you drive up. Truly a country setting just outside of the city with no HOA and zoned for highly desired Argyle ISD.
$485,000
503 Frenchtown Road Argyle, TX 76226
- Type:
- Land
- Sq.Ft.:
- n/a
- Status:
- Active
- Beds:
- n/a
- Lot size:
- 1.1 Acres
- Baths:
- MLS#:
- 20689762
- Subdivision:
- Lynchs Whipporwill Estate
ADDITIONAL INFORMATION
Introducing a rare and extraordinary opportunity to own just over an acre in the highly sought-after Argyle ISD. Nestled on one of the area's most coveted streets, this property offers a serene and picturesque setting with an abundance of mature trees, providing the perfect canvas for your dream home. With the added allure of backing to multi-million dollar homes, you'll find yourself immersed in a truly prestigious and exclusive neighborhood. Whether you choose to embark on a complete overhaul of the current home or opt for a fresh start with your own custom architectural design, the possibilities are endless. For those seeking a seamless and stress-free building process, custom architectural plans are readily available, allowing you to bring your dream estate to life with ease. Don't miss this unparalleled opportunity to create a bespoke residence in an idyllic setting, where luxury and tranquility converge to offer a lifestyle of unparalleled distinction.
- Type:
- Single Family
- Sq.Ft.:
- 3,462
- Status:
- Active
- Beds:
- 4
- Lot size:
- 1.01 Acres
- Year built:
- 1989
- Baths:
- 4.00
- MLS#:
- 20703428
- Subdivision:
- The Settlement 2
ADDITIONAL INFORMATION
Charming home on 1 acre in coveted Argyle ISD. Welcome to this traditional and cozy home nestled on a sprawling acre of land offering the perfect opportunity for those seeking a tranquil retreat with endless potential. As you step onto the property, you are greeted by the serene beauty of mature trees, lush greenery, and ample space for outdoor activities. The large lot provides a canvas for endless possibilities, creating your own garden oasis, adding a pool, or building an outdoor entertainment area. Step inside to discover a home bursting with character. The interior boasts a classic layout with ample natural light, providing a warm and inviting atmosphere. 4 bedrooms, including an oversized and private primary suite. Large family room with wall of built ins and fp. Huge upstairs media room. The location of this property is truly unbeatable, offering the perfect blend of peaceful countryside living within close proximity to top-rated schools and convenient amenities. No city taxes.
- Type:
- Single Family
- Sq.Ft.:
- 2,221
- Status:
- Active
- Beds:
- 3
- Lot size:
- 0.14 Acres
- Year built:
- 2019
- Baths:
- 2.00
- MLS#:
- 20700587
- Subdivision:
- Canyon Falls Village
ADDITIONAL INFORMATION
Experience luxury living in this 3-bedroom with a private study, single-story, Argyle ISD home nestled in Canyon Falls. Step into an open layout where every detail exudes elegance. The gourmet kitchen is a dream, featuring white shaker cabinets, a sprawling center island, stainless steel appliances, & quartz countertopsâperfect for both casual meals & elegant entertaining. A built-in mudroom adds practicality, while the living area, anchored by a striking stacked stone fireplace, invites cozy gatherings. Retreat to the primary suite, where vaulted ceilings create a sense of grandeur. Indulge in the spa-like ensuite bathroom, complete with a garden tub & an oversized shower. Outdoors, the large covered patio beckons, overlooking a perfectly manicured lawn. This home is pre-wired for sound inside & out, setting the stage for seamless entertaining. Situated in a vibrant community that offers a sparkling pool, lush greenbelt, scenic park, & more. Front lawn maintenance covered in HOA fees.
$529,900
6204 Roaring Creek Denton, TX 76226
- Type:
- Single Family
- Sq.Ft.:
- 3,099
- Status:
- Active
- Beds:
- 4
- Lot size:
- 0.19 Acres
- Year built:
- 2017
- Baths:
- 4.00
- MLS#:
- 20708647
- Subdivision:
- Country Lakes West Ph One
ADDITIONAL INFORMATION
Experience luxury living in this exquisite 4-bed, 3.5-bath 2 story home featuring a sophisticated split-bed floor plan. The 1st-floor features the primary en-suite designed with dual vanities, garden tub & separate shower for comfort & style. The impeccably designed eat-in kitchen, featuring a spacious island, is perfect for gathering and entertaining. Upstairs You'll find a generous game room & spacious bedrooms, including an en suite guest room, providing comfort and privacy for all. The home boasts a huge backyard with an extended patio, perfect for outdoor gatherings, and it backs onto a serene greenbelt. Situated in a quiet cul-de-sac, this property ensures peace & privacy. Come make this beauty yours TODAY!
$1,250,000
635 Old Justin Road Argyle, TX 76226
- Type:
- Single Family
- Sq.Ft.:
- 2,259
- Status:
- Active
- Beds:
- 4
- Lot size:
- 4 Acres
- Year built:
- 1973
- Baths:
- 3.00
- MLS#:
- 20703592
- Subdivision:
- Patrick Rock
ADDITIONAL INFORMATION
4 ag-exempt acres! Enjoy breathtaking pastoral views and a seasonal pond. The open floor plan is perfect for gatherings, with a welcoming living area adorned with rustic wood beams and a cozy fireplace. The kitchen shines with granite countertops, abundant counter and cabinet space, and a built-in wine cooler. A second primary suite with a full ensuite offers privacy and comfort. Outdoors, this property is a dream with a powered storage building, greenhouse, and a 20x40 detached garage. Added conveniences include a second electric gate, brand new HVAC and water heater (2024), and a Flow Tech water treatment system. Relax on the spacious covered flagstone patios or indulge in the swim spa for the ultimate retreat. This unique property blends modern updates with country charm! Don't miss your chance to own this beautiful property!
$455,000
904 Parkside Drive Argyle, TX 76226
- Type:
- Single Family
- Sq.Ft.:
- 2,384
- Status:
- Active
- Beds:
- 3
- Lot size:
- 0.11 Acres
- Year built:
- 2019
- Baths:
- 3.00
- MLS#:
- 20707449
- Subdivision:
- Harvest Townside Pha
ADDITIONAL INFORMATION
Discover this stunning Argyle residence nestled in the Harvest Townside subdivision in Argyle ISD across from a beautiful spacious green belt. Boasting 2,384 square feet, this beautiful home features 3 bedrooms and 3 full baths. Three bedrooms on the 1st floor offer easy accessibility, while the 2nd floor hosts a spacious game room with an additional full bathroom. A perfect blend of style and functionality in the open living space, flooded with natural light. The large kitchen island, beckons gatherings and culinary delights. Step into relaxation on the covered patio, where the tranquil ambiance invites you to unwind and enjoy the outdoors in all weather conditions. Welcome to a lifestyle of elegance and ease at this captivating property. At $192 per square foot, this is one of the most affordable homes in Argyle ISD. This single owner home was meticulously maintained, in like new condition, and ready for the newest addition to this award winning Harvest community.
$785,000
2224 Strolling Way Argyle, TX 76226
Open House:
Saturday, 11/16 2:00-4:00PM
- Type:
- Single Family
- Sq.Ft.:
- 3,855
- Status:
- Active
- Beds:
- 4
- Lot size:
- 0.18 Acres
- Year built:
- 2022
- Baths:
- 4.00
- MLS#:
- 20702778
- Subdivision:
- Harvest Ph 7
ADDITIONAL INFORMATION
Stunning home located in Harvest by Hillwood community within Argyle ISD built by Coventry Homes, set across from a serene greenbelt, is the epitome of modern elegance. Its striking curb appeal features a unique angled entry and a split 3-car garage. Step inside to a dramatic 2-story foyer with a curved staircase adorned in intricate wrought iron. Downstairs, a spacious office provides a quiet workspace, while the soaring ceilings in the great room flood the home with natural light. At the heart of this residence, the gourmet kitchen boasts an oversized island, a walk-in pantry, and advanced smart appliances, including smart thermostats, lighting, ovens, and a HomePro system. The primary suite is a luxurious retreat, featuring a tray ceiling, large windows, and a spa-like bath with a soaking tub, oversized shower, and an expansive walk-in closet with direct access to the utility room. Upstairs, find a dedicated game room and pre-wired theater room, with the potential for a fifth bedroom. This community offers world-class amenities for a truly exceptional living experience.
- Type:
- Single Family
- Sq.Ft.:
- 2,204
- Status:
- Active
- Beds:
- 4
- Lot size:
- 0.16 Acres
- Year built:
- 2003
- Baths:
- 2.00
- MLS#:
- 20669334
- Subdivision:
- Crescent Add Ph A
ADDITIONAL INFORMATION
Fabulous single story home in the desirable Lantana Golf Club community. This home has the ideal floorplan with 4 beds, 2 baths and an outdoor space you will definitely want to spend some time in. Primary suite looks out onto the lush backyard with walk in shower, tub and a great sized closet. The front bedroom has been converted to a media room - with all media equipment to remain - and can easily be changed back to a bedroom or office. Plenty of counter space in the kitchen for helpers and an expansive bar just perfect for entertaining. PLUS the gorgeous covered patio is ideal for sipping your morning coffee or grilling with friends on the weekend. And there's already a plug for your outdoor tv! Amenities include 5 community pools, clubhouse, workout facilities, walking trails, play parks, planned community events and more. If you're a golfer the private club may be just what you are looking for. This one is it!
$2,585,000
6645 Fm 1830 Road Argyle, TX 76226
- Type:
- Other
- Sq.Ft.:
- 8,028
- Status:
- Active
- Beds:
- 3
- Lot size:
- 11 Acres
- Year built:
- 1977
- Baths:
- 2.00
- MLS#:
- 20706147
- Subdivision:
- J. H. Matthews
ADDITIONAL INFORMATION
THE RAREST OF FINDS IN ARGYLE AREA.... BUT NOT IN CITY LIMITS ...HAS JUST ARRIVED!!! APPROX 11 ACRES FEATURES MAIN HOME AT 6645 FM RD 1830 ...PLUS....ADJOINING 3 OTHER HOMES AS PACKAGE....PLUS....7697 SQFT WORKSHOP OPERATED AS PAST COMMERCIAL SHOP, 2 PONDS. 2 ENTRANCES TO FM RD 1830. THE POTENTIAL OF POSSIBILITIES IS ENDLESS. COULD BE WONDERFUL FAMILY COMMUNITY PROPERTY TO SHARE, AIRBNB VILLAGE, RESORT OR ETC....PLUS ADJOINING 20 OR 25 ACRES AND ADJACENT HOME WITH ACREAGE ALSO AVAILABLE FOR PURCHASE. BE MESMERIZED BY THE CHARM AND POSSIBILITIES AND DECLARE IT YOURS BEFORE ITS GONE!
$4,975,000
6275 Fm Rd 1830 Argyle, TX 76226
- Type:
- Other
- Sq.Ft.:
- 9,685
- Status:
- Active
- Beds:
- n/a
- Lot size:
- 25 Acres
- Year built:
- 1978
- Baths:
- MLS#:
- 20705732
- Subdivision:
- J Shultz
ADDITIONAL INFORMATION
THE WOW FACTOR FOR ENDLESS COMMERCIAL POTENTIAL IN THE HEART OF ARGYLE AREA BUT NOT IN CITY LIMITS! WAS KENNELL FOR NEARLY 3 DECADES WITH THAT POTENTIAL TO BE REESTABLISHED OR OTHER ENDLESS DEVELOPMENT POSSIBILITIES. PACKAGE MARKS ALL THE BOXES!!! 25 ACRES WITH APPROX 6500 SQFT OF KENNEL SPACE IN 2 LARGE CUSTOM FULLY HEATED AND AIRCONDITIONED BUILDINGS FEATURING A LARGE TOTAL OF 79 INDOOR OUTDOOR DOG BOARDING RUNS....PLUS CAT BOARDING AREA.... WITH OFFICE SPACE,....PLUS PRIVATE DETACHED MAIN HOME WITH ENDLESS COMMERCIAL POTENTIAL TOO FEATURING APPROX 1485 SQFT WITH POOL, RV AND BOAT PARKING AND MORE ....PLUS 1700 SQFT BARN WITH FULL APARTMENT AND MUCH MORE...A COMMERCIAL OPPORTUNITY WITH OPTIONS FOR EXPANSION RARELY AVAILABLE IN ARGYLE. BE MESMERIZED BY THE POTENTIAL AND DECLARE ALL THIS YOURS TODAY BEFORE ITS GONE! ALL MINERAL RIGHTS TO CONVEY.
$504,990
5100 Woodway Drive Denton, TX 76226
Open House:
Saturday, 11/16 12:00-2:00PM
- Type:
- Single Family
- Sq.Ft.:
- 2,571
- Status:
- Active
- Beds:
- 5
- Lot size:
- 0.17 Acres
- Year built:
- 2024
- Baths:
- 3.00
- MLS#:
- 20701862
- Subdivision:
- Vintage Village
ADDITIONAL INFORMATION
Built by M-I Homes. Experience the bliss of 2-story living in this stunning, new construction home located at Vintage Village and within the top-rated Argyle ISD. This beautifully designed Bryant home plan features 5 spacious bedrooms, 2 of which are on the first floor, 2.5 bathrooms, an open-concept heart of the home, and a spacious upstairs game room. Highlights of this home include a tall, 8-ft front door that makes for a grand first impression, luxury vinyl plank flooring guiding you through the main living spaces, an extended bay window in the luxurious owner's suite, and stylish modern finishes throughout. The family room features large windows and seamlessly connects to the kitchen and dining room. White-painted cabinetry surrounds the kitchen and LED undermount lighting beautifully illuminates the elegant, marble-inspired quartz countertops. A window above the single-bowl, undermount sinks looks out to the landscaped backyard and covered patio. Schedule your visit today!
- Type:
- Single Family
- Sq.Ft.:
- 3,472
- Status:
- Active
- Beds:
- 4
- Lot size:
- 0.17 Acres
- Year built:
- 2024
- Baths:
- 4.00
- MLS#:
- 20705245
- Subdivision:
- The Ridge At Northlake
ADDITIONAL INFORMATION
MLS#20705245 REPRESENTATIVE PHOTOS ADDED. Built by Taylor Morrison, Ready Now! The Peridot in The Ridge at Northlake is a thoughtfully designed home that balances style and functionality, featuring a study and a first-floor guest suite off the foyer. The open-concept layout includes a gourmet kitchen overlooking a spacious gathering room, with an island perfect for entertaining. A covered outdoor living area extends the social space, making it ideal for outdoor gatherings. The first floor also houses a private owner's suite with a luxurious master bathroom and a large walk-in closet, as well as an oversized laundry room for added convenience. Upstairs, all secondary bedrooms are positioned around a central game room, along with two full bathrooms and a media room, creating a versatile and comfortable living environment for the entire family. Structural options added include: study, first floor guest suite, extended owner's suite, media room.

The data relating to real estate for sale on this web site comes in part from the Broker Reciprocity Program of the NTREIS Multiple Listing Service. Real estate listings held by brokerage firms other than this broker are marked with the Broker Reciprocity logo and detailed information about them includes the name of the listing brokers. ©2024 North Texas Real Estate Information Systems
Argyle Real Estate
The median home value in Argyle, TX is $611,100. This is higher than the county median home value of $431,100. The national median home value is $338,100. The average price of homes sold in Argyle, TX is $611,100. Approximately 93.87% of Argyle homes are owned, compared to 5.74% rented, while 0.4% are vacant. Argyle real estate listings include condos, townhomes, and single family homes for sale. Commercial properties are also available. If you see a property you’re interested in, contact a Argyle real estate agent to arrange a tour today!
Argyle, Texas 76226 has a population of 11,559. Argyle 76226 is more family-centric than the surrounding county with 47.12% of the households containing married families with children. The county average for households married with children is 40.87%.
The median household income in Argyle, Texas 76226 is $177,875. The median household income for the surrounding county is $96,265 compared to the national median of $69,021. The median age of people living in Argyle 76226 is 39.6 years.
Argyle Weather
The average high temperature in July is 95.2 degrees, with an average low temperature in January of 32.6 degrees. The average rainfall is approximately 38.9 inches per year, with 0.2 inches of snow per year.
