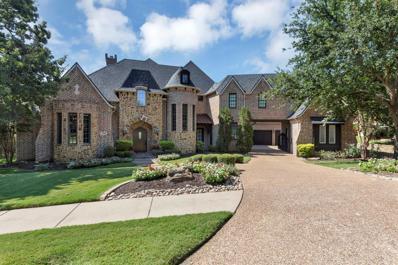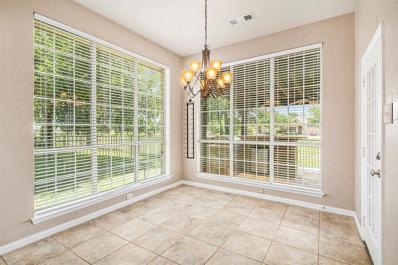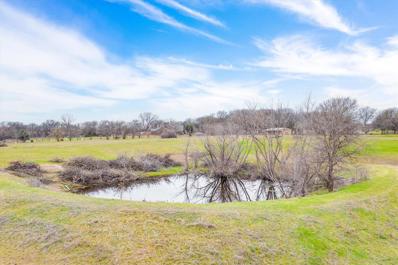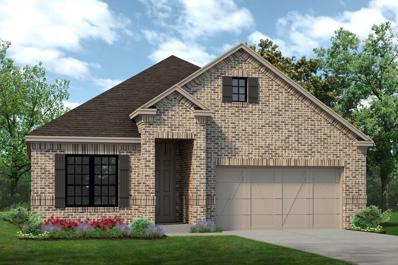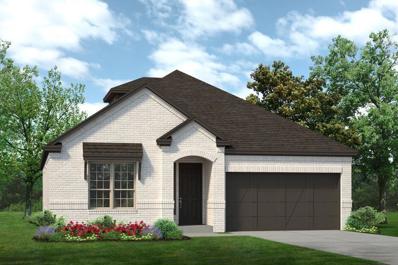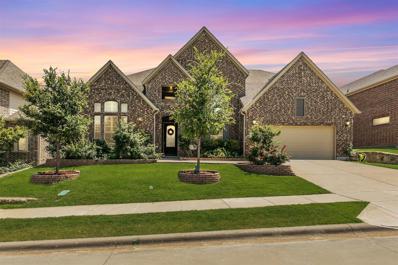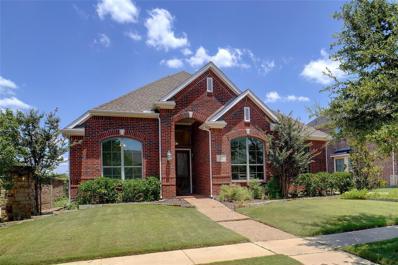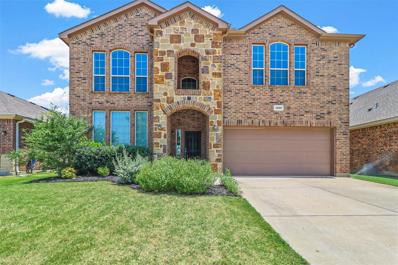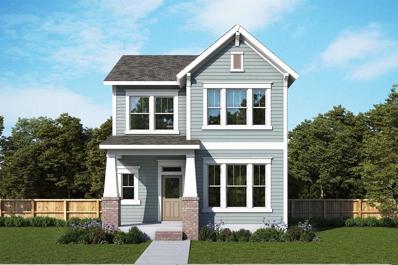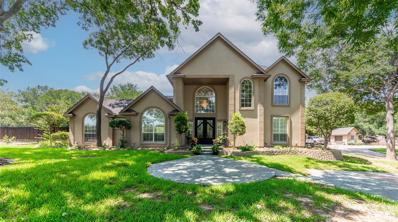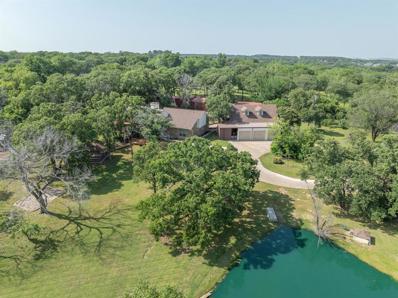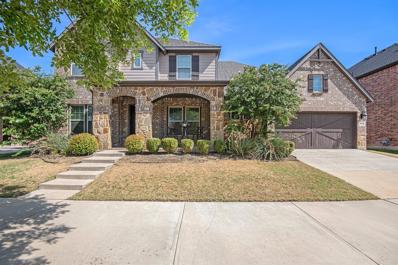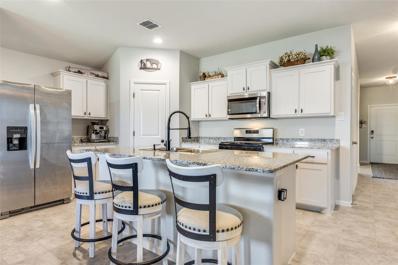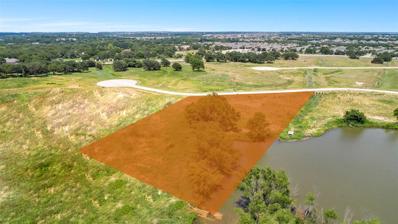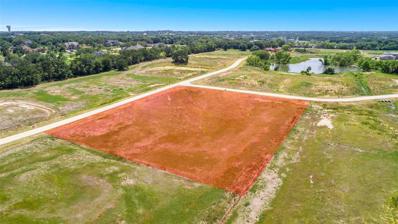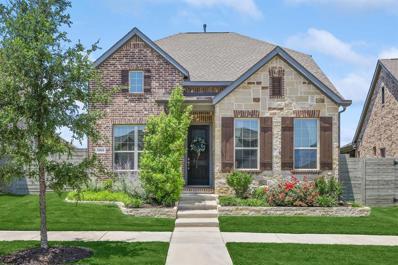Argyle TX Homes for Rent
$450,000
724 Lamp Post Lane Argyle, TX 76226
- Type:
- Single Family
- Sq.Ft.:
- 2,477
- Status:
- Active
- Beds:
- 5
- Lot size:
- 0.11 Acres
- Year built:
- 2021
- Baths:
- 3.00
- MLS#:
- 20678607
- Subdivision:
- Harvest Townside Ph 2
ADDITIONAL INFORMATION
ARGYLE ISD! Meticulously maintained 2-story with beautiful brick elevation in highly sought after Harvest community of Argyle! Inside you will find 5 bedrooms, 3 full baths, upstairs game room, and 2-car garage! Additional bedroom on first floor with full bath is perfect for guests! Upgrades & amenities throughout include neutral paint tones, wrought iron balusters, towering family room ceilings, upgraded lighting fixtures, open concept layout great for entertaining, split bedrooms for added privacy, gorgeous luxury vinyl flooring, and MORE! Gourmet kitchen boasts granite countertops with a subway tile backsplash, stainless appliances, large island with breakfast bar and pendant lighting, gas cooktop, and spacious dining area. Primary suite offers a luxurious bath with dual vanities PLUS a makeup vanity, frameless shower, and generously-sized walk-in closet. 3 bedrooms with a full bath and huge game room can be found on the second level. Private backyard complete with a covered patio!
$1,799,900
790 Wagner Way Lantana, TX 76226
- Type:
- Single Family
- Sq.Ft.:
- 7,304
- Status:
- Active
- Beds:
- 5
- Lot size:
- 0.59 Acres
- Year built:
- 2006
- Baths:
- 8.00
- MLS#:
- 20677399
- Subdivision:
- Laviana Add Ph 2
ADDITIONAL INFORMATION
Custom Built Home On Over Half Acre, Golf Course Lot! This gorgeous home boasts: 5 bedrooms, 8 (5 full, 3 half) bathrooms, 4 car garage space, a vaulted sitting room w- fireplace & stained glass LED dome in ceiling, study w- secret office space behind shelves, wine storage room, lavish kitchen w- granite countertops & ss appliances (double ovens, 2 dishwashers, chef's stove), open concept dining & living rooms w- their own fireplaces, large laundry room downstairs & 2nd smaller up, oversized primary downstairs w- coffee bar & access to backyard, en-suite primary bathroom w- double vanities & separate tub-walk in shower, 4 guest bedrooms w- their own full bathrooms, game-living room upstairs w- bar-kitchen area that leads to media room, covered balcony up & patio downstairs that overlook picturesque pool-spa combo - golf course - covered outdoor kitchen - & rec areas. New paint & granite countertops, 4 newer HVAC systems, 3 hot water heaters, NEW Roof & Gutters Installed September 2024!
$599,000
8530 Weston Lane Lantana, TX 76226
- Type:
- Single Family
- Sq.Ft.:
- 3,006
- Status:
- Active
- Beds:
- 4
- Lot size:
- 0.19 Acres
- Year built:
- 2004
- Baths:
- 4.00
- MLS#:
- 20650619
- Subdivision:
- Sandlin Add Lantana
ADDITIONAL INFORMATION
GOLF COURSE CORNER LOT! Stunning two-story Highland home overlooking the 2nd T-Box of Lantana! Inside you'll find upgrades that include rich hand-scraped hardwood flooring flowing throughout main living areas, sound system wiring, and primary bedroom on the main floor. Upstairs you have another bathroom and a spacious media and game room. Gourmet kitchen overlooks the family room is built-in wine cooler, NEW gas cooktop, and abundance of cabinetry, and Texas sized island. Backyard oasis creates the perfect space to entertain with built in grill, fireplace, & gorgeous views! The home also features a NEW Roof, gutters, and water heater.
$1,399,990
1721 Heirloom Court Argyle, TX 76226
- Type:
- Single Family
- Sq.Ft.:
- 5,137
- Status:
- Active
- Beds:
- 5
- Lot size:
- 0.49 Acres
- Year built:
- 2024
- Baths:
- 6.00
- MLS#:
- 20678464
- Subdivision:
- Harvest
ADDITIONAL INFORMATION
MLS# 20678464 - Built by Drees custom homes - December completion! ~ The beautiful two story is loaded with features! Anopen to below concept with three bedrooms upstairs and two bedrooms downstairs. A perfect fit for your large family! This pan features a game room, media room and much more functional space.
- Type:
- Land
- Sq.Ft.:
- n/a
- Status:
- Active
- Beds:
- n/a
- Lot size:
- 6.01 Acres
- Baths:
- MLS#:
- 20678403
- Subdivision:
- James Severe
ADDITIONAL INFORMATION
READY TO BUILD! Incredible opportunity to own this AG exempt acreage in Argyle ISD! This parcel of approximately 6 acres is not only AG exempt, but does not require you pay any city taxes! Bring your own builder and enjoy identifying the perfect placement for your home, near the pond or the existing barn, or out in the middle of your estate acreage. Property has pre-existing electric, well and septic, which could save considerable dollars during your build process. You will love the solitude of this home site, the spectacular sunrises and sunsets, all the while still being convenient to everything you could need. Quick access to I-35, Liberty Christian School, DFW Airport, and all the amenities of the DFW area. If you know, you know. This is a tremendous price and a great buy in the acclaimed Argyle ISD. Don't wait to build your future in your own FIELD OF DREAMS. Buyer and buyers' agent to verify all information, not limited to zoning, restrictions, taxes, utilities, etc.
$489,900
5400 Welsh Street Denton, TX 76226
- Type:
- Single Family
- Sq.Ft.:
- 2,061
- Status:
- Active
- Beds:
- 4
- Lot size:
- 0.14 Acres
- Year built:
- 2024
- Baths:
- 3.00
- MLS#:
- 20678342
- Subdivision:
- Country Lakes
ADDITIONAL INFORMATION
MLS# 20678342 - Built by Sandlin Homes - December completion! ~ Our Brimstone plan with 4 bedrooms, 3 bathrooms, garden tub in the owners bathroom, and an extended covered patio. This home is designed with 3cm quartz countertops, stained cabinets and white painted cabinets at the kitchen perimeter, black trim windows, upgraded carpet, tile, and laminate flooring, matte black fixtures, and upgraded wall tile.
- Type:
- Single Family
- Sq.Ft.:
- 2,539
- Status:
- Active
- Beds:
- 5
- Lot size:
- 0.13 Acres
- Year built:
- 2024
- Baths:
- 4.00
- MLS#:
- 20678298
- Subdivision:
- Country Lakes
ADDITIONAL INFORMATION
MLS# 20678298 - Built by Sandlin Homes - December completion! ~ Our Brookstone II plan with 5 bedrooms, 4 bathrooms, freestanding tub in the owners bedroom, fireplace in the living room, and a pergola on flatwork. This home is designed with 3cm quartz countertops, painted cabinets, upgraded carpet, tile, and laminate flooring, upgraded wall tiles, and herringbone tiled fireplace.
- Type:
- Single Family
- Sq.Ft.:
- 4,666
- Status:
- Active
- Beds:
- 4
- Lot size:
- 0.2 Acres
- Year built:
- 2019
- Baths:
- 5.00
- MLS#:
- 20676793
- Subdivision:
- Canyon Falls Village W7
ADDITIONAL INFORMATION
Experience the ultimate in luxury living with this breathtaking, open 4-bedroom floor plan plus office home in one of a kind master planned community. Flooded with natural light, it features two bedrooms downstairs, including an expansive primary bedroom with sitting area, and two bedrooms upstairs with their own full baths. Enjoy endless entertainment options with the game room and media room. Beautiful hardwood floors downstairs and plantation shutters throughout the house. The HOA provides internet & cable, front yard maintenance, gym, pools, dog park, miles of trails, fish and release pond. This immaculately-maintained home is full of upgrades, and boasts a three car garage. Spray foam insulation provides increased energy efficiency. Come make this dream home yours today!
$585,900
521 Bryn Court Lantana, TX 76226
- Type:
- Single Family
- Sq.Ft.:
- 3,114
- Status:
- Active
- Beds:
- 3
- Lot size:
- 0.21 Acres
- Year built:
- 2006
- Baths:
- 2.00
- MLS#:
- 20670934
- Subdivision:
- Sierra Add
ADDITIONAL INFORMATION
Welcome to 521 Bryn Court, a charming two-story home in the desirable Lantana community. This 3,114 sq ft residence boasts an open floor plan with a large living room perfect for family gatherings. The ground floor features three generously sized bedrooms, two full bathrooms, a dedicated office (which could double as a fifth bedroom) with a large custom closet, and a spacious utility room. Enjoy meals in the formal dining room or the cozy breakfast room. There is a great butler's pantry between the kitchen and formal dining room. The second floor offers a versatile bonus room (zoned separately from downstairs) for use as a fourth bedroom, playroom, or game room. Built with four sides of brick and an asphalt shingle roof, this home ensures durability and low maintenance. The 2.5 car side entry garage provides ample storage. Located in Lantana, the home offers access to excellent schools, parks, and local amenities in a friendly, beautiful neighborhood.
- Type:
- Single Family
- Sq.Ft.:
- 2,928
- Status:
- Active
- Beds:
- 4
- Lot size:
- 0.14 Acres
- Year built:
- 2013
- Baths:
- 3.00
- MLS#:
- 20672115
- Subdivision:
- Meadows At Hickory Creek Ph
ADDITIONAL INFORMATION
You will fall in love with this over-sized four bedroom, three bath home in the Meadows At Hickory Creek! This spacious home features large living spaces, tall ceilings & private bedrooms. The large kitchen includes an island, granite countertops, walk-in pantry and overlooks the living and dining rooms. Primary bedroom is located on the first floor along with an additional bedroom. Upstairs you will find a huge loft that would be perfect for a gameroom, office space or both! 2 bedrooms upstairs with a bathroom and a bonus room that could be used as an office or an additional bedroom without a closet. The covered back porch offers shade in the evening with relaxing pasture views--no neighbors behind you!
$479,000
1046 Harmony Trail Argyle, TX 76226
- Type:
- Single Family
- Sq.Ft.:
- 2,679
- Status:
- Active
- Beds:
- 4
- Lot size:
- 0.02 Acres
- Year built:
- 2024
- Baths:
- 4.00
- MLS#:
- 20675316
- Subdivision:
- Harvest
ADDITIONAL INFORMATION
Beautiful New David Weekley Home!
$429,000
1026 Harmony Trail Argyle, TX 76226
- Type:
- Single Family
- Sq.Ft.:
- 2,062
- Status:
- Active
- Beds:
- 3
- Lot size:
- 0.08 Acres
- Year built:
- 2024
- Baths:
- 3.00
- MLS#:
- 20675222
- Subdivision:
- Harvest
ADDITIONAL INFORMATION
Experience the fabulous lifestyle of this new home for sale in Harvest within the award-winning Argyle ISD. A friendly Kitchen with large Quartz Island, overlooking the open-concept Family and Dining Areas, extends a warm Welcome into this bright 2-Story Home. The spacious Owners' Retreat on the first Level invites to relax. Functional Design carries throughout the home with a Powder Room when entertaining Guests and a Mudroom Area leading into the 2-Car Garage that offers additional Storage. Upstairs a Retreat and two Secondary Bedrooms round out the home. This home is located directly across from the highly sought-after Argyle West Elementary. The upstairs balcony offers a great place to enjoy your morning coffee, but also a beautiful elevation. Come explore the numerous amazing Amenities of Harvest and meet Your new Neighbors!
$410,000
912 Streetside Lane Argyle, TX 76226
- Type:
- Single Family
- Sq.Ft.:
- 1,883
- Status:
- Active
- Beds:
- 3
- Lot size:
- 0.11 Acres
- Year built:
- 2019
- Baths:
- 2.00
- MLS#:
- 20673954
- Subdivision:
- Harvest Townside Pha
ADDITIONAL INFORMATION
FULLY FURNISHED IN HIGHLY DESIRED HARVEST Neighborhood! Beautiful hardwood floors, crown molding, neutral color tones and plenty of natural light flow throughout this home's open, airy layout. The chef in your family will love the gourmet kitchen featuring stainless steel appliances, granite counters, double ovens, 5 burner gas cooktop and oversized island with a breakfast bar. After a long day, nothing compares to the private owner's suite showcasing a tray ceiling, quartz dual sink vanity and massive walk-in closet with built-ins, plus enjoy sizable walk-in closets in all secondary bedrooms. Make lasting memories on the spacious covered patio overlooking the low maintenance backyard with plenty of room to play. Argyle ISD! PLEASE visit the HARVESTBYHILLWOOD site to read and see more of the wonderful neighborhood amenities, the HOA, neighborhood water supply. Under Community section you will find a terrific virtual tour of everything this neighborhood offers. INTERNET IS HOA PROVIDED
$2,900,000
1360 Brush Creek Road Denton, TX 76226
- Type:
- Single Family
- Sq.Ft.:
- 5,181
- Status:
- Active
- Beds:
- 4
- Lot size:
- 6 Acres
- Year built:
- 1995
- Baths:
- 5.00
- MLS#:
- 20669393
- Subdivision:
- Jw Withers
ADDITIONAL INFORMATION
Argyle ISD, gated entry and idyllic country living with 2 barns, extended concrete parking, water well, pipe on pipe fencing, property is bordered by creeks on 2 sides. This home has hand scraped hardwood floors, granite and quartz countertops, separate ice maker, instant hot water dispenser, 2023 refrigerator. There are animal stalls and poultry coops. 4 bedrooms with an office that could be a 5th bedroom. The oversized 3 car garage has an air conditioned workshop. Heated pool and spa with smart lighting system and timers you can control from your smart phone. The yard around the house has a full sprinkler system. FIOS internet. Currently ag exempt. 24 Hour Notice for Appointment. Listing Broker will be present at all showings.
$995,000
132 Stonecrest Road Argyle, TX 76226
- Type:
- Single Family
- Sq.Ft.:
- 2,805
- Status:
- Active
- Beds:
- 4
- Lot size:
- 2.41 Acres
- Year built:
- 1987
- Baths:
- 4.00
- MLS#:
- 20672630
- Subdivision:
- Argyle Hills
ADDITIONAL INFORMATION
Welcome Home! This property sprawls across 2.4 acres of lush landscape. An electric gate welcomes you onto the premises, leading to a circular driveway. Enjoy breathtaking views of a private pond adorned with a tranquil fountain from the large covered front porch. This 4-bed, 4-bath home has undergone a complete interior remodel, boasting an open floorplan with high ceilings & abundant natural light illuminating the main living areas featuring luxurious LVP flooring & neutral paint. The expansive kitchen showcases a breakfast bar, rich cabinetry & new stainless steel appliances. Downstairs, all bedrooms feature updated bathrooms, while upstairs offers an additional bathroom & loft with balcony. Outside, discover a versatile workshop with electricity &ÂAC, currently serving as a business space, along with ample outdoor storage. Seller willing to remove metal buildings upon buyer request. Don't miss the 600 sq ft separate apartment above the garage, perfect for guests.
$554,999
9000 Cisco Drive Denton, TX 76226
- Type:
- Single Family
- Sq.Ft.:
- 3,591
- Status:
- Active
- Beds:
- 4
- Lot size:
- 0.13 Acres
- Year built:
- 2022
- Baths:
- 3.00
- MLS#:
- 20672058
- Subdivision:
- Country Lakes North Ph Sa
ADDITIONAL INFORMATION
TURN KEY READY LIKE-NEW HOME! The Magnolia plan from Bloomfield is designed for function and flexibility. Sitting on a prime corner lot, this home features 4 bedrooms, 2 full baths, 1 half bath, a dedicated office, game room, and media room. With a formal dining room and office off the entry, a chef's kitchen boasts rich, espresso-toned brown cabinets topped with stunning quartz countertops. High ceilings and an open layout create an inviting living space. The first-floor primary suite offers an oversized shower with individual vanities, and a large walk-in closet. Upstairs, you'll find a game room and separate theater room along with 3 more bedrooms and a shared split bath. Nestled in the desirable Country Lakes community, residents have access to scenic walking trails, a community pool, and parks. Seller is offering BUYER CREDIT of $10,000 towards closing costs or interest rate buydown if contracted by October 31, 2024
$899,000
9121 Cedar Ridge Lantana, TX 76226
- Type:
- Single Family
- Sq.Ft.:
- 4,250
- Status:
- Active
- Beds:
- 5
- Lot size:
- 0.26 Acres
- Year built:
- 2010
- Baths:
- 5.00
- MLS#:
- 20672389
- Subdivision:
- Azalea Add
ADDITIONAL INFORMATION
This is a happy home exuding joy throughout. Lots of thought given to energy efficiency - low e windows,Tyvek house wrap, and more. Hand scraped hardwood floors, granite counters, 6 burner Kitchen Aid gas cooktop, 5 bedrooms, master and second master on first floor, media and gameroom. A custom Riverbend Sandler pool with raised spa and water features is the icing on the cake! The landscaping in both front and back yards makes this property feel like a resort setting. Lantana community offers, pools, parks, fitness facilities, many miles of walking trails and many more amenities. Close to shopping, great dining, exemplary schools within subdivision, mature landscaping. Three car garage parking with loads of space for cars and all of your fishing supplies.
$629,000
1512 6th Street Argyle, TX 76226
- Type:
- Single Family
- Sq.Ft.:
- 3,844
- Status:
- Active
- Beds:
- 4
- Lot size:
- 0.21 Acres
- Year built:
- 2017
- Baths:
- 3.00
- MLS#:
- 20672140
- Subdivision:
- Harvest Ph 1
ADDITIONAL INFORMATION
Welcome to this stunning home located in the award-winning Harvest community in Argyle, TX. This versatile floorplan offers plenty of space for all your needs, including a chef's kitchen with a six-burner gas cooktop for all your culinary creations. Large primary suite with ensuite bathroom and huge walk-in closet. Multiple living areas on both levels. Covered front and back porches, with back porch having a separate fireplace. The oversized two-car garage provides ample storage space for your vehicles and belongings. Enjoy the convenience of excellent schools nearby and the peace of mind of a new roof, just replaced at the end of June 2024. The community features multiple pools, trails, and parks for you to explore and enjoy. Don't miss out on the opportunity to make this beautiful house your new home. Seller is very motivated to offload this property from portfolio and is priced accordingly. Don't miss out on this excellent deal!
$589,000
1112 4th Street Argyle, TX 76226
- Type:
- Single Family
- Sq.Ft.:
- 3,282
- Status:
- Active
- Beds:
- 4
- Lot size:
- 0.14 Acres
- Year built:
- 2016
- Baths:
- 4.00
- MLS#:
- 20670128
- Subdivision:
- Harvest Ph 2b
ADDITIONAL INFORMATION
This well kept home located in the heart of the award winning Harvest by Hillwood neighborhood boasts numerous upgrades making it one of the best values currently available in the neighborhood. This 4 bed & 4 bath home in the Argyle ISD school zone also includes an office, two dining areas and a large game room upstairs. New wood and carpet flooring has been installed in the home giving it a new home feeling for its new owner. Some of the amazing amenities of this home are a large covered back patio with outdoor kitchen, bar and living area with turf grass, surround sound in the living area, an 11 ft. x10 ft. built-in bookshelf in the game room, upgraded 8 foot doors on the lower level and a large master bedroom suite with huge walk-in closet. When not at your beautiful home you will be able to utilize all the neighborhood amenities including multiple swimming pools, playgrounds, sports courts, gyms and a FT activities coordinator planning consistent activities for all age residents.
- Type:
- Single Family
- Sq.Ft.:
- 2,999
- Status:
- Active
- Beds:
- 4
- Lot size:
- 0.2 Acres
- Year built:
- 2018
- Baths:
- 3.00
- MLS#:
- 20670247
- Subdivision:
- Canyon Falls Village W7
ADDITIONAL INFORMATION
PRICE IMPROVEMENT BELOW MARKET VALUE! RARE FIND OF 3,000 SQ FT ONE STORY!! With its thoughtfully designed layout and exceptional features, this property offers an ideal blend of comfort, functionality, and extra spaces. Inside you will find 4 bedrooms and 3 full bathrooms with a true split bedroom floorplan providing enhanced privacy and comfort. The master suite is a retreat of its own, featuring a large bedroom, a large walk-in closet, and an ensuite bathroom with dual sinks, a luxurious soaking tub, and a separate shower. The open concept living area features a gas burning fireplace, beautiful flooring throughout, tons of natural light and an open transition into the kitchen. The well-equipped kitchen is complete with modern appliances, double ovens and a walk in pantry. Additional spaces includes a true office or study, formal dining room and a secondary living space with the guest rooms allow for an abundant of options for kids or elderly parents.
- Type:
- Single Family
- Sq.Ft.:
- 1,839
- Status:
- Active
- Beds:
- 4
- Lot size:
- 0.14 Acres
- Year built:
- 2023
- Baths:
- 2.00
- MLS#:
- 20662359
- Subdivision:
- Cambridge Brook Ph 2
ADDITIONAL INFORMATION
Welcome to 5708 Rock Lake Dr. A stunning blend of modern sophistication and everyday comfort. This newly built 4-bedroom, 2-bathroom home features an open floor plan with abundant natural light and high-end finishes throughout. The spacious living room flows effortlessly into a gourmet chef's kitchen, complete with stainless steel appliances, quartz countertops, and a large center island, perfect for entertaining. Step outside to an expansive backyard, ideal for hosting gatherings or enjoying quiet evenings. The charming covered patio offers the perfect setting for alfresco dining or relaxing with a good book. The landscaped yard and cozy covered porch create a welcoming outdoor space for both entertaining and unwinding. Donât miss your opportunity to own this lightly lived-in, elegant home in the Argyle Denton area. Schedule your showing today to experience luxury and comfort firsthand!
Open House:
Wednesday, 11/13 2:00-5:00PM
- Type:
- Land
- Sq.Ft.:
- n/a
- Status:
- Active
- Beds:
- n/a
- Lot size:
- 2 Acres
- Baths:
- MLS#:
- 20667397
- Subdivision:
- Eagle Ridge Add
ADDITIONAL INFORMATION
Discover the epitome of luxury living in Bartonvilleâs exclusive community, Eagle Ridge, where every detail reflects unparalleled elegance. Nestled on expansive 2+ acre homesites, each property offers the perfect canvas to craft your dream home! Embrace a lifestyle enriched by lavish community amenities, such as scenic ponds, ideal for relaxation or recreation. Families will appreciate the prestigious Argyle ISD & Liberty Christian School, ensuring exceptional education opportunities. Indulge in the convenience of nearby dining, including Marty Bâs! Golf enthusiasts will relish easy access to premier courses such as Denton Country Club & Lantana Golf Club, while lake lovers can choose between the pristine waters of Lake Lewisville or Lake Grapevine, both just a short drive away. With the option to accommodate horses, this enclave promises a bespoke living experience tailored to discerning tastes. Create your legacy in Bartonvilleâs most sought-after community! Welcome Home!
Open House:
Wednesday, 11/13 2:00-5:00PM
- Type:
- Land
- Sq.Ft.:
- n/a
- Status:
- Active
- Beds:
- n/a
- Lot size:
- 2 Acres
- Baths:
- MLS#:
- 20667394
- Subdivision:
- Eagle Ridge Add
ADDITIONAL INFORMATION
Discover the epitome of luxury living in Bartonvilleâs exclusive community, Eagle Ridge, where every detail reflects unparalleled elegance. Nestled on expansive 2+ acre homesites, each property offers the perfect canvas to craft your dream home! Embrace a lifestyle enriched by lavish community amenities, such as scenic ponds, ideal for relaxation or recreation. Families will appreciate the prestigious Argyle ISD & Liberty Christian School, ensuring exceptional education opportunities. Indulge in the convenience of nearby dining, including Marty Bâs! Golf enthusiasts will relish easy access to premier courses such as Denton Country Club & Lantana Golf Club, while lake lovers can choose between the pristine waters of Lake Lewisville or Lake Grapevine, both just a short drive away. With the option to accommodate horses, this enclave promises a bespoke living experience tailored to discerning tastes. Create your legacy in Bartonvilleâs most sought-after community! Welcome Home!
$470,000
1016 Lamp Post Lane Argyle, TX 76226
- Type:
- Single Family
- Sq.Ft.:
- 2,462
- Status:
- Active
- Beds:
- 3
- Lot size:
- 0.13 Acres
- Year built:
- 2018
- Baths:
- 3.00
- MLS#:
- 20667028
- Subdivision:
- Harvest Townside Pha
ADDITIONAL INFORMATION
Welcome to this exquisite home located in award-winning Harvest community, walking distance from Argyle West elementary school. As you step inside, you'll be greeted by beautiful luxury flooring, complemented by tons of upgrades and natural light. The living room features a stunning shiplap electric fireplace and built in cabinetry with floating shelves. The kitchen is a chef's dream w- abundant granite countertops, tons of cabinet space, huge island, and gas cooktop w- griddle. The downstairs master suite is a true retreat w- en-suite bath w- dual sinks, huge shower w- rain shower head, and spacious walk-in closet. Upstairs you'll find 2 additional bedrooms and a huge game room ready for entertainment. Step outside to one of the largest backyards in Townside which features a spacious covered patio, ready for entertaining and all your outdoor dreams to come true! Harvest Townside HOA includes front yard maintenance, cable, and internet.
- Type:
- Single Family
- Sq.Ft.:
- 3,512
- Status:
- Active
- Beds:
- 5
- Lot size:
- 0.14 Acres
- Year built:
- 2024
- Baths:
- 5.00
- MLS#:
- 20666080
- Subdivision:
- The Ridge At Northlake
ADDITIONAL INFORMATION
MLS#20666080 REPRESENTATIVE PHOTOS ADDED. Buit by Taylor Morrison, Ready Now! Introducing the Bordeaux at The Ridge at Northlake, a spacious floor plan featuring five bedrooms with walk-in closets and 4.5 baths. Enjoy ample square footage for a clutter-free lifestyle and room to stretch out. The home includes a generous covered porch and patio, perfect for optimizing outdoor living areas. Ideal for entertaining, the gourmet kitchen with a large island overlooks the gathering room, creating a seamless flow for socializing and relaxation. Structural options include: extended primary suite, walk in shower at primary, covered patio, 5th bedroom and 4th bathroom in lieu of tandem, media room, open stairs at first floor, and study in lieu of flex.

The data relating to real estate for sale on this web site comes in part from the Broker Reciprocity Program of the NTREIS Multiple Listing Service. Real estate listings held by brokerage firms other than this broker are marked with the Broker Reciprocity logo and detailed information about them includes the name of the listing brokers. ©2024 North Texas Real Estate Information Systems
Argyle Real Estate
The median home value in Argyle, TX is $611,100. This is higher than the county median home value of $431,100. The national median home value is $338,100. The average price of homes sold in Argyle, TX is $611,100. Approximately 93.87% of Argyle homes are owned, compared to 5.74% rented, while 0.4% are vacant. Argyle real estate listings include condos, townhomes, and single family homes for sale. Commercial properties are also available. If you see a property you’re interested in, contact a Argyle real estate agent to arrange a tour today!
Argyle, Texas 76226 has a population of 11,559. Argyle 76226 is more family-centric than the surrounding county with 47.12% of the households containing married families with children. The county average for households married with children is 40.87%.
The median household income in Argyle, Texas 76226 is $177,875. The median household income for the surrounding county is $96,265 compared to the national median of $69,021. The median age of people living in Argyle 76226 is 39.6 years.
Argyle Weather
The average high temperature in July is 95.2 degrees, with an average low temperature in January of 32.6 degrees. The average rainfall is approximately 38.9 inches per year, with 0.2 inches of snow per year.

