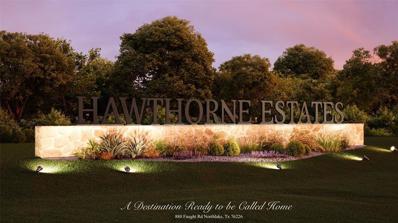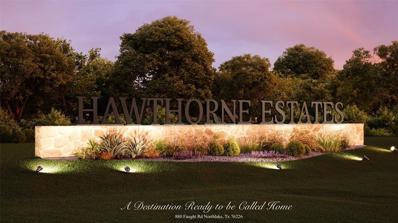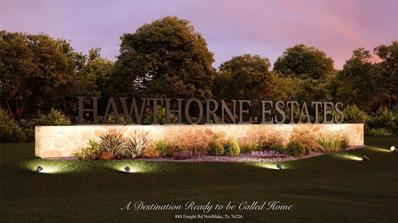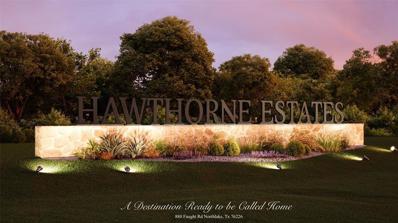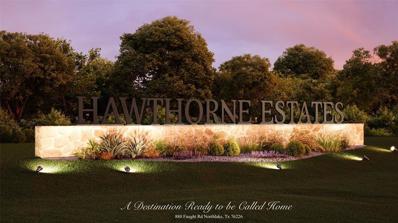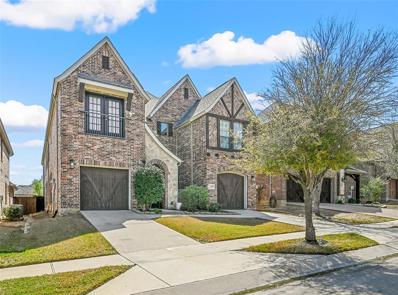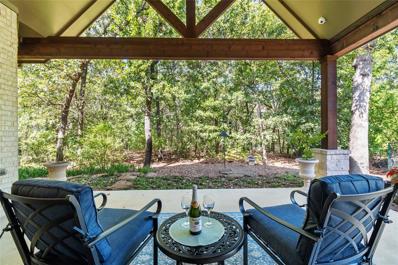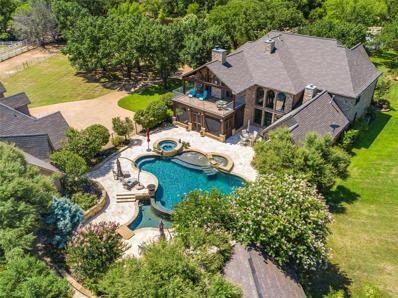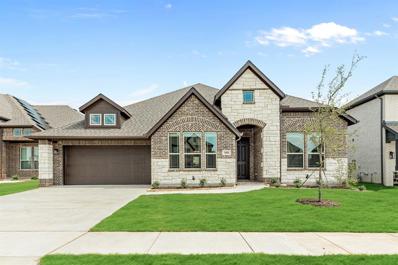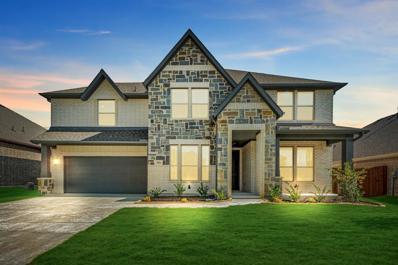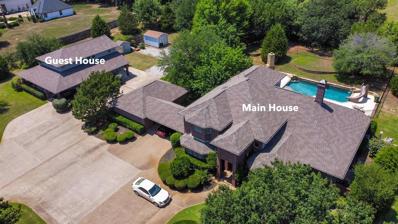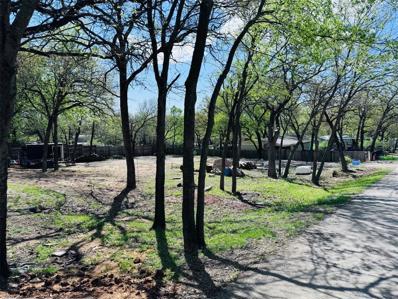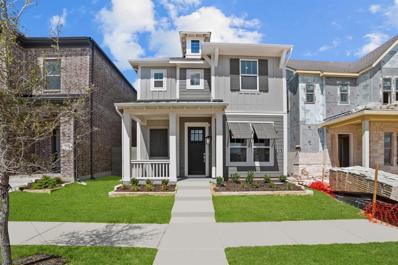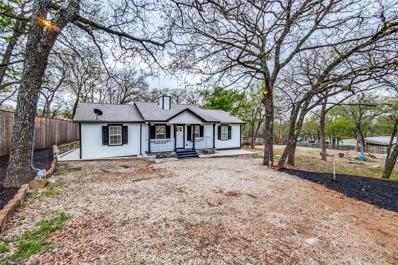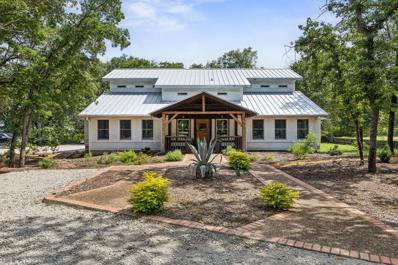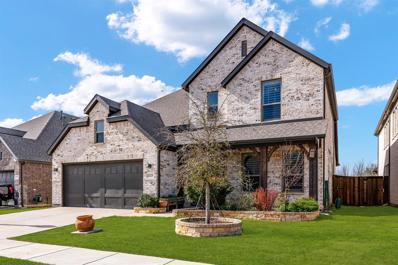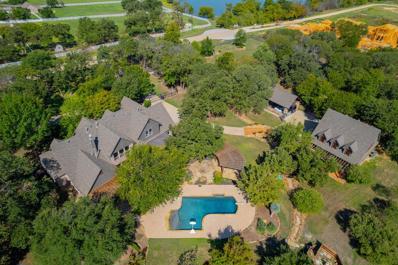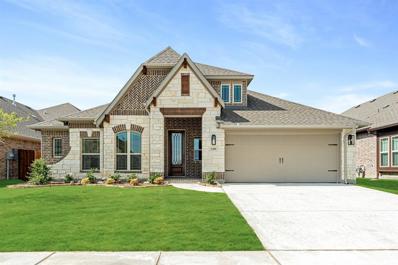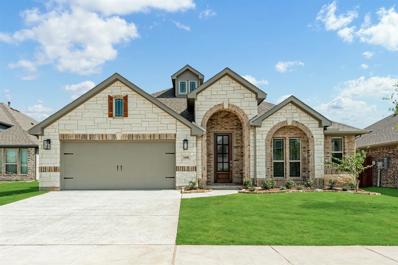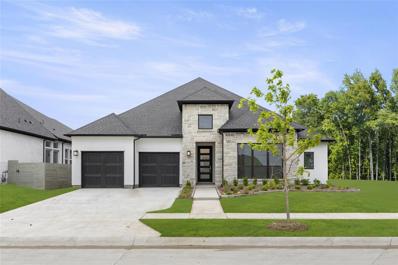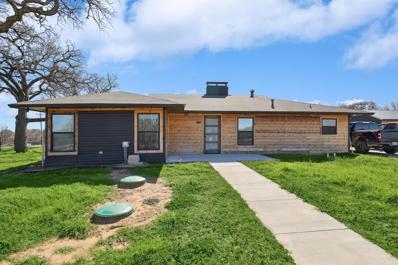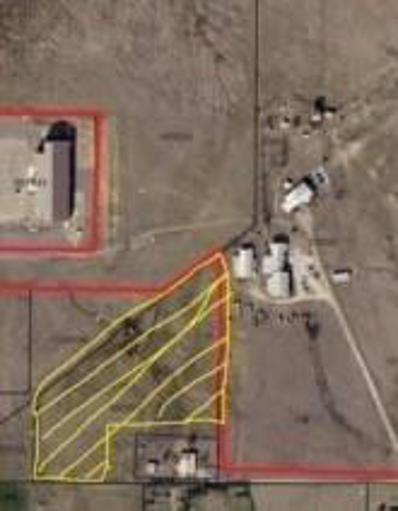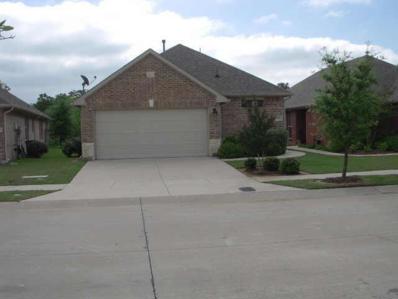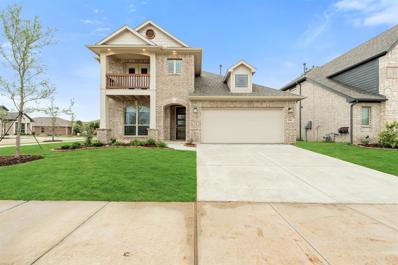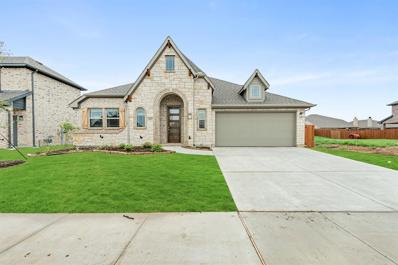Argyle TX Homes for Rent
- Type:
- Land
- Sq.Ft.:
- n/a
- Status:
- Active
- Beds:
- n/a
- Lot size:
- 0.92 Acres
- Baths:
- MLS#:
- 20579386
- Subdivision:
- Hawthorne Estates
ADDITIONAL INFORMATION
UPDATE: Weather has delayed completion, Estimated Completion End of August. Contact for Lot Availability ( Not All Lots Are Listed ) Discover the perfect blend of tranquility and convenience at Hawthorne Estates, Located at 880 Faught Rd, brand-new community nestled in the heart of Northlake, Texas. With 27 spacious lots ranging from .9 to 1.27 acres, this haven offers a peaceful and scenic retreat for homeowners. One of Hawthorne Estates' standout features is its location within the prestigious Argyle ISD School District, renowned for being one of Texas's highest-rated school districts. An excellent education right at your doorstep, ensuring a bright future. Furthermore, this community offers easy access to nearby shopping centers and highways, making daily errands and weekend outings a breeze. Immerse yourself in the serenity of Hawthorne Estates while staying connected to the conveniences of modern life. A Destination Ready to be Called Home!
- Type:
- Land
- Sq.Ft.:
- n/a
- Status:
- Active
- Beds:
- n/a
- Lot size:
- 0.91 Acres
- Baths:
- MLS#:
- 20579373
- Subdivision:
- Hawthorne Estates
ADDITIONAL INFORMATION
UPDATE: Weather has delayed completion, Estimated Completion End of August. Contact for Lot Availability ( Not All Lots Are Listed ) Discover the perfect blend of tranquility and convenience at Hawthorne Estates, Located at 880 Faught Rd, brand-new community nestled in the heart of Northlake, Texas. With 27 spacious lots ranging from .9 to 1.27 acres, this haven offers a peaceful and scenic retreat for homeowners. One of Hawthorne Estates' standout features is its location within the prestigious Argyle ISD School District, renowned for being one of Texas's highest-rated school districts. An excellent education right at your doorstep, ensuring a bright future. Furthermore, this community offers easy access to nearby shopping centers and highways, making daily errands and weekend outings a breeze. Immerse yourself in the serenity of Hawthorne Estates while staying connected to the conveniences of modern life. A Destination Ready to be Called Home!
- Type:
- Land
- Sq.Ft.:
- n/a
- Status:
- Active
- Beds:
- n/a
- Lot size:
- 0.91 Acres
- Baths:
- MLS#:
- 20579407
- Subdivision:
- Hawthorne Estates
ADDITIONAL INFORMATION
UPDATE: Weather has delayed completion, Estimated Completion End of August. Contact for Lot Availability ( Not All Lots Are Listed ) Discover the perfect blend of tranquility and convenience at Hawthorne Estates, Located at 880 Faught Rd, brand-new community nestled in the heart of Northlake, Texas. With 27 spacious lots ranging from .9 to 1.27 acres, this haven offers a peaceful and scenic retreat for homeowners. One of Hawthorne Estates' standout features is its location within the prestigious Argyle ISD School District, renowned for being one of Texas's highest-rated school districts. An excellent education right at your doorstep, ensuring a bright future. Furthermore, this community offers easy access to nearby shopping centers and highways, making daily errands and weekend outings a breeze. Immerse yourself in the serenity of Hawthorne Estates while staying connected to the conveniences of modern life. A Destination Ready to be Called Home!
- Type:
- Land
- Sq.Ft.:
- n/a
- Status:
- Active
- Beds:
- n/a
- Lot size:
- 0.9 Acres
- Baths:
- MLS#:
- 20579324
- Subdivision:
- Hawthorne Estates
ADDITIONAL INFORMATION
UPDATE: Weather has delayed completion, Estimated Completion End of August. Contact for Lot Availability ( Not All Lots Are Listed ) Discover the perfect blend of tranquility and convenience at Hawthorne Estates, Located at 880 Faught Rd, brand-new community nestled in the heart of Northlake, Texas. With 27 spacious lots ranging from .9 to 1.27 acres, this haven offers a peaceful and scenic retreat for homeowners. One of Hawthorne Estates' standout features is its location within the prestigious Argyle ISD School District, renowned for being one of Texas's highest-rated school districts. An excellent education right at your doorstep, ensuring a bright future. Furthermore, this community offers easy access to nearby shopping centers and highways, making daily errands and weekend outings a breeze. Immerse yourself in the serenity of Hawthorne Estates while staying connected to the conveniences of modern life. A Destination Ready to be Called Home!
- Type:
- Land
- Sq.Ft.:
- n/a
- Status:
- Active
- Beds:
- n/a
- Lot size:
- 0.9 Acres
- Baths:
- MLS#:
- 20579256
- Subdivision:
- Hawthorne Estates
ADDITIONAL INFORMATION
UPDATE: Weather has delayed completion, Estimated Completion End of August. Contact for Lot Availability ( Not All Lots Are Listed ) Discover the perfect blend of tranquility and convenience at Hawthorne Estates, Located at 880 Faught Rd, brand-new community nestled in the heart of Northlake, Texas. With 27 spacious lots ranging from .9 to 1.27 acres, this haven offers a peaceful and scenic retreat for homeowners. One of Hawthorne Estates' standout features is its location within the prestigious Argyle ISD School District, renowned for being one of Texas's highest-rated school districts. An excellent education right at your doorstep, ensuring a bright future. Furthermore, this community offers easy access to nearby shopping centers and highways, making daily errands and weekend outings a breeze. Immerse yourself in the serenity of Hawthorne Estates while staying connected to the conveniences of modern life. A Destination Ready to be Called Home!
$780,000
1244 Grant Avenue Lantana, TX 76226
- Type:
- Single Family
- Sq.Ft.:
- 3,998
- Status:
- Active
- Beds:
- 4
- Lot size:
- 0.13 Acres
- Year built:
- 2007
- Baths:
- 4.00
- MLS#:
- 20577539
- Subdivision:
- Isabel Add
ADDITIONAL INFORMATION
Welcome to a residence designed with both comfort and functionality in mind. This unique property stands as a testament to spacious living, offering expansive spaces, sophisticated finishes, and bespoke amenities that cater to every family member, including your cherished pets. Enjoy gatherings in the generously sized living room graced by a stunning granite fireplace, perfect for cozy evenings. And a large industrial style fan. A culinary haven with top-of-the-line appliances, granite countertops, and a layout that makes cooking a delight. Retreat to a master suite, featuring a walk-in closet and a spa-like bath, on the first floor. This home has a customized dog shower and dedicated dog water sink, ensuring your furry friends are pampered.This home offers modern living with thoughtful features for dog lovers. modern amenities, and special features for dog lovers, all set against the backdrop of an active and engaging community with a 2 mile walking trail and 5 community pools .
$1,380,000
9350 Hilltop Road Argyle, TX 76226
- Type:
- Single Family
- Sq.Ft.:
- 4,601
- Status:
- Active
- Beds:
- 4
- Lot size:
- 1.1 Acres
- Year built:
- 2017
- Baths:
- 5.00
- MLS#:
- 20570068
- Subdivision:
- Hilltop Heights Add
ADDITIONAL INFORMATION
Bright country living and so close to all the amenities including the Denton Country Club, shopping, fabulous schools and more. Custom home with over an acre of land, and no HOA. There are 3 ensuites downstairs, including the main bedroom. Huge office at the entry with walk-in closet. Large mudroom. Chefs kitchen with 6 burner gas stove, soft close maple custom cabinets and more. Beautiful hardwood floors, vaulted ceilings with an open floor plan. Great shop- safe room downstairs with steel doors. Beautiful covered patio in back with fruit trees, raised bed gardens and lots of privacy. Upstairs is the gym, ample storage and flex space. 4th bedroom and full bath upstairs as well. Great layout provides so much privacy for multi-generational living. This home is super energy efficient with spray foam insulation and tankless water heater. Top rated Argyle school district! Relax and enjoy nature at this amazing custom home!
$2,250,000
12225 Ranch Road Copper Canyon, TX 76226
- Type:
- Single Family
- Sq.Ft.:
- 6,619
- Status:
- Active
- Beds:
- 5
- Lot size:
- 3.81 Acres
- Year built:
- 1998
- Baths:
- 5.00
- MLS#:
- 20577575
- Subdivision:
- Canyon Ranch Estates
ADDITIONAL INFORMATION
What an Extraordinary Property! a place where you can enjoy your own mini-ranch and resort-style living at the same time! Quality shows up everywhere, and no detail has been spared, both inside and out! 3.8 acres of gorgeous tree-lined grounds, offering a pond highlighted with a water feature, flowing on into a meandering stream. Waterfalls, bridges, Tx sized balcony & then screened in veranda porch below are fantastic , relaxing guest house! w 3 car HVAC garage PLUS another 3 car garage. An incredible pool & outdoor space oasis that rivals any 5 star hotel! The inside is just as beautiful, where you see exquisite features every turn you make: Anderson windows, a gorgeous office that compares to none (with library styled shelves and abundant built ins), hardwoods on both floors, including double stairways, Inviting primary bedroom & expansive bath separated by a beautiful cut stone fireplace, a cook's kitchen with many surprise slide outs, amazing exercise room, so much more! GORGEOUS!
- Type:
- Single Family
- Sq.Ft.:
- 2,521
- Status:
- Active
- Beds:
- 4
- Lot size:
- 0.16 Acres
- Year built:
- 2024
- Baths:
- 3.00
- MLS#:
- 20575122
- Subdivision:
- Glenwood Meadows
ADDITIONAL INFORMATION
NEW HOME - NEVER LIVED IN! Move-In Quick! Bloomfield's Caraway plan is a charming one-story featuring 4 bdrms, 3 baths, and open-concept layout. Beautiful Stone & Brick exterior with inviting 8' front door. Find engineered wood floors in main living areas that have beauty & easy cleanup. Also comes with 2in faux wood blinds. This amazing layout holds 3 bdrms & 2 baths at front of home. Family Room open to Brkfst Nook w window seating. Kitchen has large island, under-cabinet lighting, built-in SS appliances, stunning granite counters, and wood vent hood over the cooktop, plus pot & pan drawers below! Primary Suite tucked away with views of backyard at a window seat. Enjoy separate vanities, tub, glass-enclosed shower, and WIC that connects to the laundry room. Other sought-after features include a Covered Rear Patio w gas stub for future BBQ, tankless water heater, and gutters. Glenwood Meadows is close to shopping & other local attractions. Visit to tour - open every day!
- Type:
- Single Family
- Sq.Ft.:
- 3,774
- Status:
- Active
- Beds:
- 4
- Lot size:
- 0.17 Acres
- Year built:
- 2024
- Baths:
- 4.00
- MLS#:
- 20575223
- Subdivision:
- Glenwood Meadows
ADDITIONAL INFORMATION
NEW! Move-in Ready! Bloomfield's impressive Bellflower II hosts 4 bdrms, 3.5 baths, and 2-car garage. Notably, each bdrm has ensuite bath & WIC. This plan has it all: 2 bdrms down, 2 up, Study, Formal Dining Room, Mud Space, Game & Media Rooms, and delightful Covered Patio w gas stub to enjoy outdoors. Exudes elegance with engineered wood floors in common areas and impressive floor-to-ceiling fireplace in the vaulted Family Room. Primary Suite has lovely window seating and luxury ensuite offering separate shower & tub, separate vanities, and WIC directly connected to Laundry! Beautiful Deluxe Kitchen has a gas cooktop, built-in SS appliances, custom cabinets w pot & pan drawers, large walk-in pantry, wood vent hood, spacious island, and lovely quartz countertops. This home has a Tankless Water Heater, a fabulous Brick & Stone combination exterior, and a fully bricked front porch. Landscaping & Rain Gutters installed for you too! Call Bloomfield at Glenwood Meadows for more info.
- Type:
- Single Family
- Sq.Ft.:
- 6,152
- Status:
- Active
- Beds:
- 5
- Lot size:
- 2.14 Acres
- Year built:
- 1995
- Baths:
- 6.00
- MLS#:
- 20559786
- Subdivision:
- Lakes Of Copper Canyon
ADDITIONAL INFORMATION
Envision the endless opportunities awaiting you at this sprawling 2.14 acre estate free from HOA restrictions in esteemed Cooper Canyon. This property comprises a main home, a guest house, and additional income-generating accommodations. The main residence beckons with its inviting open floor plan, boasting expansive living areas perfect for gatherings and relaxation. On the first floor, discover the convenience of a primary suite, while the second floor offers a game room and two private suites for added comfort and privacy. Outside is an entertainers dream with pool, spa, fire place and out door living. Ideal for multigenerational living, the guest house includes a spacious living room, a full kitchen, bedroom, and laundry facilities. Above, a separate one-bedroom apartment offers further versatility with its own kitchen and living area. The property also includes an extended driveway with covered parking for 5 cars. Roof, gutters and solar screens scheduled to be replaced.
$169,000
Pecan Drive Bartonville, TX 76226
- Type:
- Land
- Sq.Ft.:
- n/a
- Status:
- Active
- Beds:
- n/a
- Lot size:
- 0.21 Acres
- Baths:
- MLS#:
- 20570392
- Subdivision:
- Brasher Estates
ADDITIONAL INFORMATION
Really quiet community to build your dream home, and open to many possibilities.
$524,531
1034 Harmony Trail Argyle, TX 76226
- Type:
- Single Family
- Sq.Ft.:
- 2,304
- Status:
- Active
- Beds:
- 3
- Lot size:
- 0.08 Acres
- Year built:
- 2024
- Baths:
- 3.00
- MLS#:
- 20569422
- Subdivision:
- Harvest
ADDITIONAL INFORMATION
Start your day enjoying coffee on the super charming front porch. This beautiful home offers a little bit of everything. The gourmet kitchen, of course in the heart of the home, boasts a huge island, 5 burner gas cook top with built in microwave oven. Thoughtful cabinets include a trash can drawer as well as pot and pan drawers below the cook top. Super spacious laundry room with a folding counter will keep those baskets out of site. High soaring ceilings, paired with large windows makes this home a showstopper. The retreat is located in the highly sought Argyle school district. Come see why Harvest has been such a popular community for 10 years.
- Type:
- Single Family
- Sq.Ft.:
- 1,300
- Status:
- Active
- Beds:
- 4
- Lot size:
- 0.21 Acres
- Year built:
- 2003
- Baths:
- 2.00
- MLS#:
- 20568910
- Subdivision:
- Brasher Estates
ADDITIONAL INFORMATION
You will love the home's unique updates, the house features four bedrooms, two bath, Living room and dining combo; living room features cozy fireplace; kitchen and breakfast nook. Kitchen features granite couter tops, with electric range, modern vent-hood, stain less steel appliances, plenty storage cabinets, pantry and a beautiful back splash. The master bedroom features a walk-in closet with plenty space. At last the beautiful and spacious back deck will be excellent to entertain friends and family.
$1,379,000
831 Old Justin Road Argyle, TX 76226
- Type:
- Single Family
- Sq.Ft.:
- 4,463
- Status:
- Active
- Beds:
- 4
- Lot size:
- 3.93 Acres
- Year built:
- 1995
- Baths:
- 4.00
- MLS#:
- 20554219
- Subdivision:
- Oak Hill Estates
ADDITIONAL INFORMATION
Privacy and peace ~This secluded,gated property features a shop,guest house, barn,3.9 acres- NO HOA. in desired ARGYLE ISD, Breathtaking main home was brilliantly custom built with solid reclaimed wood and HUGE beams, pier and beam and slab foundation,4 in solid interior walls, immense room sizes,cathedral ceilings,open spaces and numerous windows to the outdoors. Home and guest house were updated within the last year ~ see docs Open kitchen overlooks the family room and features a gorgeous Bertozzoni gas range, marble countertops and deep extra large kitchen sink. Master bath updated with extra large shower,quartzite as well as his and hers closets. Raised garden beds, apple and peach trees, campfire area, water run off pond,rose garden, horseshoe pit,pasture areas and open space. Room to ranch or relax or rent out the guest house for ranch hand or airbnb,Come live your dream all within reach of the 35 fwy, restaurants, and shops nearby.You might not ever want to leave your property
- Type:
- Single Family
- Sq.Ft.:
- 2,716
- Status:
- Active
- Beds:
- 4
- Lot size:
- 0.15 Acres
- Year built:
- 2020
- Baths:
- 4.00
- MLS#:
- 20568221
- Subdivision:
- Canyon Falls Village
ADDITIONAL INFORMATION
*Motivated Sellers!* Dreaming of Canyon Falls? Hereâs your chance! Nestled in Flower Mound with coveted Argyle ISD and no PID, this home offers the lowest property tax rate in the area. Inside, you'll find stunning upgrades: rich hardwood floors, sleek tile, and a chefâs kitchen with quartz countertops, a gas cooktop, and a stylish hexagonal backsplash. The open living room boasts soaring ceilings and abundant natural light. Retreat to your serene Primary Bedroom with a recessed ceiling and spa-like bath featuring a separate tub and frameless shower. Upstairs, enjoy three additional bedrooms and two full baths. Outside, relax on the covered patio and admire the spacious backyard overlooking a lush greenbelt and community amenities. Your dream home awaits!
- Type:
- Single Family
- Sq.Ft.:
- 4,924
- Status:
- Active
- Beds:
- 5
- Lot size:
- 4.05 Acres
- Year built:
- 2001
- Baths:
- 4.00
- MLS#:
- 20566525
- Subdivision:
- Saddlebrook Estates Ph 1
ADDITIONAL INFORMATION
Inviting car enthusiasts,equestrians,and those who strive to enjoy life from the comfort of their home. Recently updated, nested in Saddlebrook Estates, offering 8 miles of equestrian riding trails, and stocked ponds to fish.Head into the newly renovated home,greeted w luxury hardwood floors leading you into the open concept, exuding architectural features. Grandeur amenities include home library & theater, game room w wet bar.Chef grade appliances, oversized island, breakfast nook & formal dining area. Head turning designer primary suite offers built-in fireplace,the primary en suite provides an oversized walk-in shower, soaking tub,dedicaated sit at vanity,and his&her closets. Meander outside, past the resort style pool, outdoor kitchen area, and meticulous landscaping to find yourself at the Climate-controlled auto garage that offers a built-in compressor, roll up doors, carport and full bath. The second floor is ideal for gameroom, or apartment conversion.ASK ABOUT SELLER FINANCING
$519,990
5309 Bardwell Drive Denton, TX 76226
- Type:
- Single Family
- Sq.Ft.:
- 2,320
- Status:
- Active
- Beds:
- 3
- Lot size:
- 0.14 Acres
- Year built:
- 2024
- Baths:
- 2.00
- MLS#:
- 20566246
- Subdivision:
- Country Lakes Classic 50
ADDITIONAL INFORMATION
NEW & READY NOW! NEVER LIVED IN. Large single-story home with an open-concept Family Room, gourmet island kitchen, Formal Dining, and Study just off an elegant rotunda entry (or use as a 4th bdrm). Lux finishes enhance every single space including pre-engineered wood floors in high traffic areas, a Quartzite Fireplace from floor to ceiling with gas logs in the Family Room, Extended Covered Patio with a gas drop, and quartz surfaces throughout. Large picture windows featured in every room with views of your private backyard beyond. Homesite comes fully landscaped with trees, plants, stone edging, sprinkler system, stained fencing & gutters! It's hard to pick a favorite between the Deluxe Kitchen and the massive Primary Suite. Kitchen is equipped with built-in SS appliances, wood vent hood, upgraded cabinets, buffet, and a walk-in pantry; while the Suite takes over the entire other half of the home- over 300SF! Call Bloomfield at Country Lakes today to learn more about this new build.
$509,990
5408 Welsh Street Denton, TX 76226
- Type:
- Single Family
- Sq.Ft.:
- 2,243
- Status:
- Active
- Beds:
- 4
- Lot size:
- 0.14 Acres
- Year built:
- 2024
- Baths:
- 2.00
- MLS#:
- 20565973
- Subdivision:
- Country Lakes Classic 50
ADDITIONAL INFORMATION
NEW! NEVER LIVED IN & READY. Bloomfield's Hawthorne presents a charming single-story layout, boasting 4 bdrms & 2 baths with contemporary upgrades. Step inside to discover the beautiful pre-engineered Wood floors and the stunning Level 5 Quartz countertops throughout the home. Deluxe Kitchen boasts its spacious island, built-in SS appliances, and a delightful wood vent hood. Retreat to the Primary Suite, where ample space welcomes a king bed with ease, while the additional 3 rooms offer versatile options to suit your needs. Noteworthy features include a Covered Rear Patio for outdoor enjoyment, Gutters for added convenience, gas stub for your grill, and a custom 8' front door. Don't overlook the fireplace with gas logs extending to the raised ceiling in the Family Room, and the beautiful study at the front, offering a serene space for work or relaxation. Be sure to visit Bloomfield's model in Country Lakes to experience the charm of the area and explore this inviting home firsthand!
$699,995
1508 Verbena Trail Argyle, TX 76226
- Type:
- Single Family
- Sq.Ft.:
- 3,079
- Status:
- Active
- Beds:
- 4
- Lot size:
- 0.19 Acres
- Year built:
- 2024
- Baths:
- 3.00
- MLS#:
- 20565929
- Subdivision:
- Harvest Select
ADDITIONAL INFORMATION
MLS# 20565929 - Built by Toll Brothers, Inc. - Ready Now! ~ This single-story, open-floor plan has 4 bedrooms and 3 baths. The beautiful foyer welcomes you home with stunning views of the main living space and rear yard. The open-concept kitchen provides connectivity to the main living area with prime access to the outdoor patio. A private office with cathedral ceiling and French doors is perfect for working from home. Explore everything this exceptional home has to offer.
$850,000
6170 Fm 1830 Argyle, TX 76226
- Type:
- Other
- Sq.Ft.:
- 1,650
- Status:
- Active
- Beds:
- n/a
- Lot size:
- 2.5 Acres
- Year built:
- 1959
- Baths:
- MLS#:
- 20543943
- Subdivision:
- J Shultz
ADDITIONAL INFORMATION
A versatile amazing property in Argyle ISD with multiple potential uses, located in a prime area that offers convenience and accessibility. This property has been remodeled with two buildings, a new commercial septic system and a poured concrete pad ready for a storage or barn that could serve various purposes, whether it be for commercial or residential. Rare opportunity with two different structures and 40 x 60 concrete pad with water and septic hook up. Choose your builder and build your dream home on this private 2.5 acre lot located in Argyle, a serene small-town haven while being just minutes from the bustling Highland Village and major thoroughfares for easy access to shopping,dining,entertainment,and several golf courses. Great location between Grapevine Lake and Lewisville Lake, you can't pick a better spot to have a small-town atmosphere and close to city convenience! Don't miss out on this rare chance to build your estate on this peaceful heavily treed lot. NO RESTRICTIONS
$2,604,000
7225 Faith Lane Argyle, TX 76226
- Type:
- Land
- Sq.Ft.:
- n/a
- Status:
- Active
- Beds:
- n/a
- Lot size:
- 7.44 Acres
- Baths:
- MLS#:
- 20551730
- Subdivision:
- A1593A - A.M. Feltus
ADDITIONAL INFORMATION
Beautiful and gently rolling land which is in highly desirable Argyle community. Lots of new development all around and this piece of land could be developed commercially or single family.
$400,000
8518 Tyler Drive Lantana, TX 76226
- Type:
- Single Family
- Sq.Ft.:
- 1,635
- Status:
- Active
- Beds:
- 3
- Lot size:
- 0.11 Acres
- Year built:
- 2004
- Baths:
- 2.00
- MLS#:
- 20560699
- Subdivision:
- Magnolia Add Ph A
ADDITIONAL INFORMATION
Discover the epitome of tranquility in this stunning 3-bedroom home in Lantana, TX. Boasting 1635 sq ft of elegance, this residence offers a seamless blend of comfort and style. Nestled against a picturesque greenbelt near the heart of Lantana, indulge in breathtaking views and peaceful surroundings. Modern amenities and a spacious layout enhance the functionality of the home, while its proximity to 407 ensures convenience. Experience serenity and luxury in this beautiful property that perfectly combines nature's beauty with modern living. Tenant has a lease ending July 31 for $2,150 per month.
- Type:
- Single Family
- Sq.Ft.:
- 3,026
- Status:
- Active
- Beds:
- 4
- Lot size:
- 0.17 Acres
- Year built:
- 2023
- Baths:
- 3.00
- MLS#:
- 20560921
- Subdivision:
- Glenwood Meadows
ADDITIONAL INFORMATION
NEW & NEVER LIVED IN! New construction ready to close! Located on a corner lot facing North with a striking brick, balcony exterior to welcome you, Bloomfield's Dewberry II plan is a 2-story home offering 4 large bedrooms, incl a delightful 1st-floor Primary Suite, 2 baths, a powder room, Deluxe Kitchen, dedicated Study, Game Room, and Media Room. The crown jewel has to be the Kitchen, boasting a California island, breathtaking granite countertops, extensive cabinetry, and elegant wood floors, all complemented by SS appliances. For those who require serious storage, the huge pantry will not disappoint! Extensive Game Room has access to a balcony, offering additional space for relaxation and enjoyment. Site provides a large, fully landscaped yard. Added convenience & comfort from features such as 2in blinds for style and privacy, gutters for exterior protection, and a gas stub for versatile appliance options and outdoor grilling. Come visit our model in Glenwood Meadows to learn more!
- Type:
- Single Family
- Sq.Ft.:
- 2,760
- Status:
- Active
- Beds:
- 4
- Lot size:
- 0.18 Acres
- Year built:
- 2023
- Baths:
- 3.00
- MLS#:
- 20560831
- Subdivision:
- Glenwood Meadows
ADDITIONAL INFORMATION
NEW & NEVER LIVED IN! MOVE IN READY, Bloomfield's Hawthorne II is a 1.5-story masterpiece w elegant stone exterior and spacious, airy interior boasting fantastic upgrades. As you step into the artful, octagonal entry, you're greeted by a perfect work-from-home Study featuring dual doors. Lovely Engineered Wood flooring guide you into a breathtaking common space, where a raised ceiling and a Deluxe Kitchen adorned with exotic quartz countertops, built-in SS appliances, and a wood vent-a-hood await, leaving you speechless. Ample storage with pot & pan drawers below the gas cooktop, a large island, a sizable walk-in pantry, and a buffet at the Breakfast Nook. 1st floor hosts a huge Primary Suite and 2 additional bedrooms, while the upstairs area offers a 4th bedroom, full bath, and a Game Room for added entertainment. Also comes equipped with gutters and a gas stub for added convenience & functionality. Don't miss out; call or visit Glenwood Meadows today to find out more or take a tour!

The data relating to real estate for sale on this web site comes in part from the Broker Reciprocity Program of the NTREIS Multiple Listing Service. Real estate listings held by brokerage firms other than this broker are marked with the Broker Reciprocity logo and detailed information about them includes the name of the listing brokers. ©2024 North Texas Real Estate Information Systems
Argyle Real Estate
The median home value in Argyle, TX is $410,400. This is higher than the county median home value of $290,800. The national median home value is $219,700. The average price of homes sold in Argyle, TX is $410,400. Approximately 93.57% of Argyle homes are owned, compared to 5.71% rented, while 0.73% are vacant. Argyle real estate listings include condos, townhomes, and single family homes for sale. Commercial properties are also available. If you see a property you’re interested in, contact a Argyle real estate agent to arrange a tour today!
Argyle, Texas 76226 has a population of 9,503. Argyle 76226 is more family-centric than the surrounding county with 47.1% of the households containing married families with children. The county average for households married with children is 41.63%.
The median household income in Argyle, Texas 76226 is $142,244. The median household income for the surrounding county is $80,290 compared to the national median of $57,652. The median age of people living in Argyle 76226 is 38.9 years.
Argyle Weather
The average high temperature in July is 95.9 degrees, with an average low temperature in January of 31.3 degrees. The average rainfall is approximately 39 inches per year, with 0.3 inches of snow per year.
