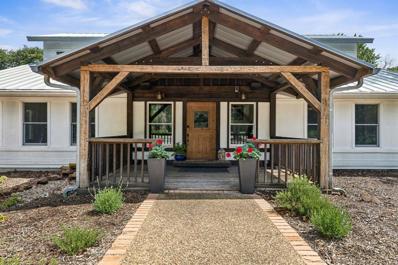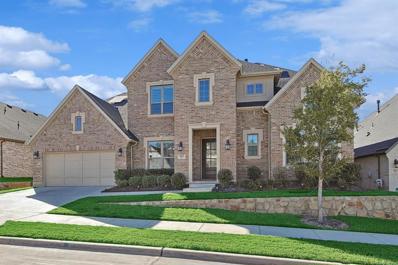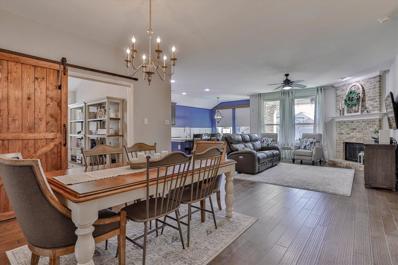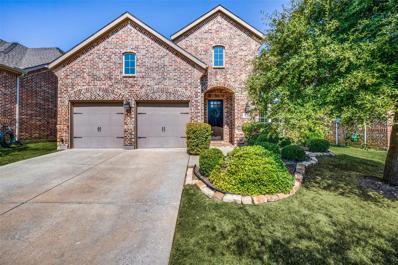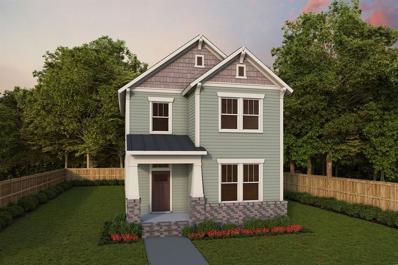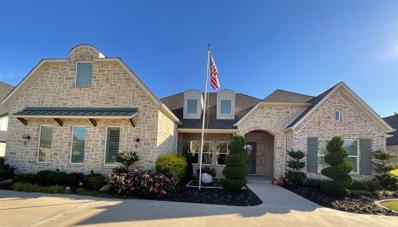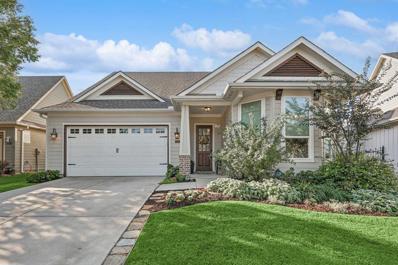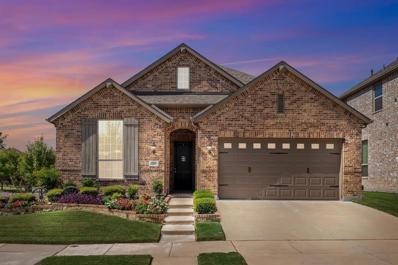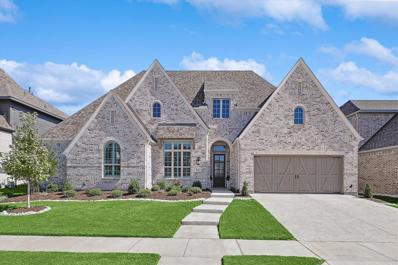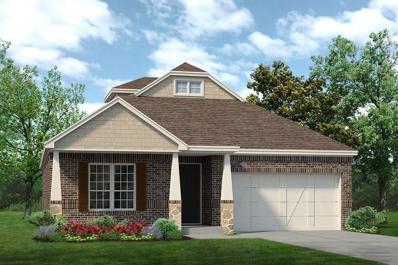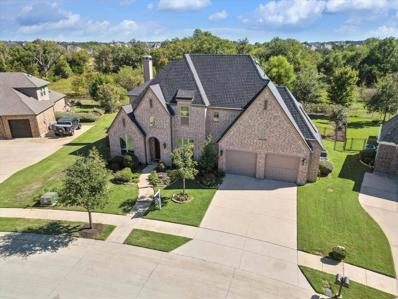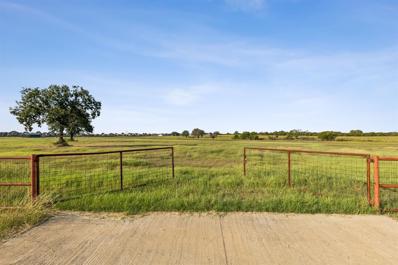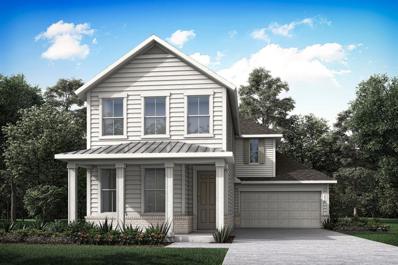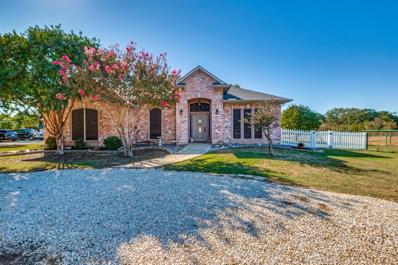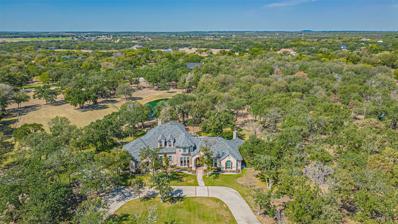Argyle TX Homes for Rent
$450,000
1328 Millerbird Way Argyle, TX 76226
- Type:
- Single Family
- Sq.Ft.:
- 2,511
- Status:
- Active
- Beds:
- 3
- Lot size:
- 0.17 Acres
- Year built:
- 2021
- Baths:
- 3.00
- MLS#:
- 20754688
- Subdivision:
- Harvest Mdws Ph 5
ADDITIONAL INFORMATION
Welcome Home! Step into this charming DR Horton home, ideally located on a corner lot in the highly desirable Harvest community. This popular 1.5-story design offers three bedrooms and three bathrooms, striking the perfect balance of space and comfort. The main floor features an inviting open-concept living area with a cozy gas fireplace, flowing into a bright kitchen with crisp white shaker-style cabinets, a large island, a walk-in pantry, and a sunlit dining room overlooking the backyard. The primary suite, complete with a private bath, and all bedrooms are conveniently located on the main floor, along with a versatile home office. Upstairs, enjoy a spacious game room and full bath, ideal for entertaining. Just steps from Lance Thompson Elementary, this home offers access to Harvestâs incredible amenities, including resort-style pools, parks, trails, fishing ponds, fitness centers, and vibrant community events. This home is the perfect blend of style, convenience, and fun!
$1,349,000
831 Old Justin Road Argyle, TX 76226
- Type:
- Single Family
- Sq.Ft.:
- 4,463
- Status:
- Active
- Beds:
- 4
- Lot size:
- 3.93 Acres
- Year built:
- 1995
- Baths:
- 4.00
- MLS#:
- 20762204
- Subdivision:
- Oak Hill Estates
ADDITIONAL INFORMATION
Privacy and peace ~This secluded,gated property features a shop,guest house, barn,3.9 acres- NO HOA. in desired ARGYLE ISD, Breathtaking main home was brilliantly custom built with solid reclaimed wood and HUGE beams, pier and beam and slab foundation,4 in solid interior walls, immense room sizes,cathedral ceilings,open spaces and numerous windows to the outdoors. Home and guest house were updated within the last year ~ see docs Open kitchen overlooks the family room and features a gorgeous Bertozzoni gas range, marble countertops and deep extra large kitchen sink. Master bath updated with extra large shower,quartzite as well as his and hers closets. Raised garden beds, apple and peach trees, campfire area, water run off pond,rose garden, horseshoe pit,pasture areas and open space. Room to ranch or relax or rent out the guest house for ranch hand or airbnb,Come live your dream all within reach of the 35 fwy, restaurants, and shops nearby.You might not ever want to leave your property
$950,000
805 Placid Way Argyle, TX 76226
- Type:
- Single Family
- Sq.Ft.:
- 4,134
- Status:
- Active
- Beds:
- 5
- Lot size:
- 0.23 Acres
- Year built:
- 2021
- Baths:
- 5.00
- MLS#:
- 20753720
- Subdivision:
- Waterbrook Ph One
ADDITIONAL INFORMATION
This exquisite east-facing home is a perfect blend of luxury and comfort, designed to cater to your every need. This stunning residence boasts 5 spacious bedrooms and 4.1 baths. An open floorplan integrates the living, dining, and kitchen areas, creating an inviting and expansive living space. The gourmet kitchen is a chef's dream, with top-of-the-line appliances, custom cabinetry, and a large center island perfect for casual dining and entertaining. Upstairs you'll find a versatile flex space that can be adapted to suit your lifestyle needs, whether it be a home office, gym, or additional living area. The media room is an ideal spot for movie nights or game days. The outdoor living area is a true oasis, featuring a large swimming pool and a putting green for golf enthusiasts. The expansive patio area is fitted with retractable screens, allowing you to enjoy the outdoors year-round while staying protected from the elements. *This home is priced from a recent appraisal* Won't last long!
$439,000
1713 Kaiser Cove Argyle, TX 76226
- Type:
- Single Family
- Sq.Ft.:
- 2,235
- Status:
- Active
- Beds:
- 4
- Lot size:
- 0.16 Acres
- Year built:
- 2016
- Baths:
- 3.00
- MLS#:
- 20758757
- Subdivision:
- Harvest Meadows Ph 1
ADDITIONAL INFORMATION
This stunning 4-bedroom, 3-bath home in Northwest ISD offers a serene retreat in Harvest, the award-winning community! This beautiful home is nestled in a secluded cul-de-sac and sits behind a natural green belt. This versatile split-bedroom floor plan features beautiful engineered wood floors, stylish decorative fixtures, and plantation shutters throughout. The bright and open living area is anchored by a cozy gas log fireplace, perfect for gathering. The gourmet kitchen is a chefâs dream with a gas cooktop, stainless steel appliances, a walk-in pantry, and a spacious island with a sink and breakfast bar. A flexible room off the formal dining, complete with a charming barn door, can serve as a home office, game room, or second living space. Unwind in the tranquil master suite, featuring a shiplap accent wall and a spa-inspired bath with a subway-tiled shower, dual sinks, and a walk-in closet. Enjoy effortless outdoor entertaining in the backyard, complete with a covered patio for year-round enjoyment.
- Type:
- Single Family
- Sq.Ft.:
- 3,585
- Status:
- Active
- Beds:
- 5
- Lot size:
- 0.27 Acres
- Year built:
- 2015
- Baths:
- 5.00
- MLS#:
- 20760318
- Subdivision:
- Canyon Falls Ph 1
ADDITIONAL INFORMATION
Beautiful home in Argyle ISD with 5 bedrooms and 5 full baths. Upstairs features a game room, 3 bedrooms with walk in closets and 2 of the bedrooms have ensuite bathrooms. Downstairs features a gorgeous kitchen with quartz countertops, double oven, gas cooktop and a large island overlooking the family room. Step outside to a beautiful oasis featuring a new salt water pool, spa and extended patio. This backyard is perfect for entertaining! Canyon Falls amenities include parks, walking trails, a fitness center and community pools. HOA assessment includes front yard maintenance and Frontier cable and internet.
$725,000
9113 Kaitlyn Court Lantana, TX 76226
- Type:
- Single Family
- Sq.Ft.:
- 3,400
- Status:
- Active
- Beds:
- 4
- Lot size:
- 0.13 Acres
- Year built:
- 2015
- Baths:
- 4.00
- MLS#:
- 20751472
- Subdivision:
- Kendall Add Ph 3
ADDITIONAL INFORMATION
Welcome to your dream home! This immaculate 4-bedroom, 4-bathroom residence offers an array of luxurious features and ample living space. As you enter, youâll be greeted by a bright and airy layout, including a dedicated office, two spacious dining areas, and a living areas perfect for entertaining. The primary bedroom on the first floor boasts a separate shower and tub, dual vanities, and an oversized walk in closet. Experience movie nights in your very own theater room, designed for comfort and enjoyment. The home boasts modern conveniences such as a smart lock, nest thermostats, and a MyQ garage door opener, making everyday life easier. Cozy up by the new gas log fireplace in the family room, or take advantage of the updated laundry room, which offers ample space for a full-size washer and dryer, plus a second refrigerator. The back yard is perfect for entertaining with the covered patio, fenced in yard, and plenty of room for outdoor activities. The exterior also features beautifully upgraded stone in the front flower beds and a brand new roof installed in July 2023, ensuring both curb appeal and peace of mind. Located in the vibrant Lantana community, youâll have access to five pools, two splash pads, tennis and basketball courts, pickleball coming soon, restaurants, parks, and a golf course, making this not just a home, but a lifestyle. Donât miss your chance to make this exceptional property your own!
$490,126
1050 Harmony Trail Argyle, TX 76226
- Type:
- Single Family
- Sq.Ft.:
- 2,062
- Status:
- Active
- Beds:
- 3
- Lot size:
- 0.08 Acres
- Year built:
- 2024
- Baths:
- 3.00
- MLS#:
- 20760309
- Subdivision:
- Harvest
ADDITIONAL INFORMATION
Experience the fabulous lifestyle of this new home for sale in Harvest within the award-winning Argyle ISD. A friendly Kitchen with large Quartz Island, overlooking the open-concept Family and Dining Areas, extends a warm Welcome into this bright 2-Story Home. The spacious Owners' Retreat on the first Level invites to relax. Functional Design carries throughout the home with a Powder Room when entertaining Guests and a Mudroom Area leading into the 2-Car Garage that offers additional Storage. Upstairs a Retreat and two Secondary Bedrooms round out the home. Come explore the numerous amazing Amenities of Harvest and meet Your new Neighbors!
$999,999
1128 Homestead Way Argyle, TX 76226
- Type:
- Single Family
- Sq.Ft.:
- 4,421
- Status:
- Active
- Beds:
- 4
- Lot size:
- 0.21 Acres
- Year built:
- 2017
- Baths:
- 4.00
- MLS#:
- 20760075
- Subdivision:
- Harvest Ph 2b
ADDITIONAL INFORMATION
Fantastic opportunity to own a former Coventry model home in Harvest! The Marietta offers 4421 sqft spanning 4 bedrooms, 3.5 baths, formal dining area, dedicated study with French doors, upstairs game and media rooms, and oversized 2-car garage! Upgrades and amenities throughout include rich hand-scraped hardwoods, beautiful coffered wood beam ceilings, extensive crown molding, designer paint tones, full home sound system wiring, an abundance of natural lighting throughout, and MORE! Chef's kitchen boasts a large island with breakfast bar and pendant lighting, granite countertops, stainless appliances, gas cooktop with pot filler, double ovens, spacious eat-in area, and butler's pantry. Primary retreat offers a luxurious ensuite with dual vanities and split walk-in closets, garden tub, and separate shower. The private backyard is an entertainer's dream, complete with an expansive covered patio area with a cozy brick fireplace, outdoor kitchen, and attached grill! Come experience all that Harvest has to offer! Endless community events, numerous parks & playgrounds, community pools, miles of trails, community lake with fishing, dining, and MORE!
- Type:
- Single Family
- Sq.Ft.:
- 2,674
- Status:
- Active
- Beds:
- 4
- Lot size:
- 0.16 Acres
- Year built:
- 2003
- Baths:
- 4.00
- MLS#:
- 20760027
- Subdivision:
- Larkspur Add
ADDITIONAL INFORMATION
Huge 3-CAR GARAGE for your vehicles protection. HOME boasting 2674 square feet of comfortable, modern living space. Complete with 4 spacious Bedrooms, 3.5 Bathrooms, and a secluded downstairs Primary Bedroom looking out at a relaxing Backyard Patio. 1 cozy Fireplace, 2 separate Living Room & Loft Den areas, an Executive Office room, an Island Kitchen with gas range & double oven, and Crown Moldings throughout. Both HVAC units replaced in 2018, a Tankless Water Heater installed in 2018, new Carpeting in 2020, full Roof replacement in 2017, and upgraded Bathroom Flooring & Fixtures in 2022. House features a high-fenced backyard with marvelous Stone Floor Covered Patio, and fire pit. a built-in Barbecue Grill & Wine Chiller, and circular Fire Pit. Appliances, including Stainless Steel Refrigerator and both Washer & Dryer units in the laundry room, are included. Will Show home as of 10.26.2024
$1,410,000
3309 Fairway Drive Denton, TX 76226
- Type:
- Single Family
- Sq.Ft.:
- 3,978
- Status:
- Active
- Beds:
- 4
- Lot size:
- 0.4 Acres
- Year built:
- 2024
- Baths:
- 4.00
- MLS#:
- 20759879
- Subdivision:
- Country Club
ADDITIONAL INFORMATION
ARGYLE SCHOOLS - Denton taxes. New construction with an estimated move-in date of mid-December. This is Carmen Homes' current model home. Window coverings are included throughout. Beautiful vaulted ceilings, custom cabinetry, and decorative lighting. Hand-troweled textured walls, solid core doors, and multiple large attic spaces with extra decking. Foam encapsulation insulation with 3 zone, 16 seer Carrier 2 stage variable speed heat and air. Circle drive with custom landscaping and wrought iron fencing.
- Type:
- Single Family
- Sq.Ft.:
- 3,587
- Status:
- Active
- Beds:
- 4
- Lot size:
- 0.16 Acres
- Year built:
- 2024
- Baths:
- 4.00
- MLS#:
- 20759856
- Subdivision:
- Glenwood Meadows
ADDITIONAL INFORMATION
NEW! NEVER LIVED IN. Est completion November 2024! Thoughtful design meets modern luxury in this home showcasing a J-swing driveway and classic all-brick exterior. Inside, 4 bedrooms and 4 full baths are split across two floors, each with its own central living space. The main level includes a Study with elegant Glass French Doors, a Formal Dining Room with a Butler's Pantry; and a Deluxe Kitchen with custom cabinets, quartz surfaces, large island, and all-gas built-in SS appliances. Light & airy living space in the Family Room, with 18' ceiling and handsome wood floors line high-traffic areas. The Primary Suite offers a tranquil retreat with a Las Vegas shower, L-shaped dual vanity, and a spacious walk-in closet. Upstairs, enjoy an open railing with an overlook that provides a sweeping view of the Family Room and Media & Game Room for all your entertaining needs. Features like a mud room, covered back patio, tankless water heater, and gutters are must-haves you can find here! The outdoors feature a landscaping package & sprinkler system, while a custom 8' front door, 2'' faux wooden blinds, window seating, energy efficient features and more. Stop by Bloomfield in Glenwood Meadows to explore all this plan has to offer!
$588,500
414 Hearth Terrace Argyle, TX 76226
- Type:
- Single Family
- Sq.Ft.:
- 2,638
- Status:
- Active
- Beds:
- 4
- Lot size:
- 0.15 Acres
- Year built:
- 2016
- Baths:
- 3.00
- MLS#:
- 20753892
- Subdivision:
- Argyle Town Village
ADDITIONAL INFORMATION
Perfectly perfect home in Argyle ISD with tons of upgrades! Tired of cookie cutter choices? Come check out this MOVE IN READY, Craftsman style home that is neutral, light and bright with custom finishes and decorator touches! This 4 bed, 3 bath home has 2 beds down providing the option of multi generational living. The huge flex room upstairs is currently being used as a bedroom but could have many different uses such as a media room, bunk room or man cave! Gleaming hard wood floors, stainless steel GE appliance suite in gourmet kitchen, cozy gas fireplace, abundance of natural light and updated lighting. The owner's retreat with ensuite bath is a luxurious way to unwind after a busy day. Relax on your covered back patio overlooking your pretty back yard. Enjoy this cozy neighborhood with a community pool that is walking distance to Hilltop Elementary. You will love the country feel living minutes from high end entertainment, dining and shopping. Close to Roanoke's Oak Street, UNT, TWU, DFW Airport, Alliance and the Speedway.
$449,900
1301 E Swan Trail Argyle, TX 76226
- Type:
- Single Family
- Sq.Ft.:
- 2,237
- Status:
- Active
- Beds:
- 4
- Lot size:
- 0.14 Acres
- Year built:
- 2019
- Baths:
- 3.00
- MLS#:
- 20756948
- Subdivision:
- Harvest Meadows Phas
ADDITIONAL INFORMATION
Meticulous and gently lived-in single-story built by Highland, fabulous and lushly landscaped lot in Harvest Meadows. Versatile floor plan provides 4 bedrooms, 3 full baths, 2 dining areas, and a second living that could be a game room or office, 2 car garage with new epoxy flooring and overhead storage that remains. Amenities include rich wood-look tile flooring throughout main living areas, open concept layout, stone living room fireplace, an abundance of natural lighting throughout, neutral decor! Spacious kitchen features a large island with breakfast bar, quartz counters, subway tile, white cabinetry, gas range, and eat-in breakfast room. The peaceful primary suite features a bay window for natural light and a spa-like bath with double sinks, a garden tub, separate shower and spacious closet. Private backyard is complete with an extended patio area and screens for shade when needed. Come experience all that Harvest has to offer with community events, numerous parks & playgrounds, multiple pools, miles of trails, stock ponds, community gardens, fitness center, coffee shop and more! HOA includes internet and basic cable.
- Type:
- Single Family
- Sq.Ft.:
- 3,519
- Status:
- Active
- Beds:
- 4
- Lot size:
- 0.19 Acres
- Year built:
- 2022
- Baths:
- 4.00
- MLS#:
- 20754167
- Subdivision:
- The Ridge At Northlake Ph 2
ADDITIONAL INFORMATION
This stunning Highland built, plan 292, west-facing home combines luxurious style and functionality for modern living. Located in a sought-after community with exceptional amenities, including pools, a gym, and playgrounds, itâs close to shops, restaurants, and future development. Zoned for the coveted Argyle ISD, it feeds into a new elementary school just blocks away. This sprawling one-story home on a 70ft lot boasts beautiful wood floors throughout the living areas and an extended primary bedroom, with large windows providing natural light, complemented by elegant plantation shutters. A grand entrance leads to vaulted ceilings with striking beams, accentuating the open floor plan. The chefs kitchen features marbled quartz countertops, a farm sink, a five-burner gas cooktop, double ovens, and a beautifully trimmed island with seating. White cabinetry, a built-in fridge, and a custom vent hood elevate the space, while a walk-in pantry and butler's area, complete with wine storage and a beverage fridge, offer excellent organization. Ample storage is a highlight, with linen closets, a butlerâs pantry closet, and two game room closets. In the primary retreat, the ensuite includes ceramic tile, dual sinks, a standalone tub, an oversized shower, a powder room, and a spacious walk-in closet with extra shelving. The office has built-in cabinetry, wood floors, and French doors. The game room and secondary bedrooms feature lush carpeting. Two bedrooms share a split bath, while a third has its own ensuite bath. A mud bench off the garage provides a convenient drop zone, and the utility room and powder bath have built-in cabinets and decorative tile floors. The three-car garage features an epoxy floor, built-in workstation, and cabinet storage. Outside, the covered patio is surrounded by lush landscaping, a peaceful retreat for relaxation or entertaining. Included with the home: 6 exterior 4K security cameras, 2 Sony 65in 4K OLED TVs, LG washer dryer with pedestals
$420,000
9000 Lavon Lane Denton, TX 76226
- Type:
- Single Family
- Sq.Ft.:
- 2,046
- Status:
- Active
- Beds:
- 4
- Lot size:
- 0.17 Acres
- Year built:
- 2020
- Baths:
- 2.00
- MLS#:
- 20757641
- Subdivision:
- Country Lakes North Ph 7
ADDITIONAL INFORMATION
Welcome to a stunning 2,046-square-foot home that offers an ideal blend of sophistication and peaceful suburban living. Built in 2020, this Bloomfield Cypress plan is a 4-bedroom, 2-bathroom residence with a study featuring a sleek open-concept layout that flows nicely from room to room, making it perfect for elegant entertaining or quiet evenings at home. Upon entering, you are greeted by a light-filled, large study with plenty of room to make working from home easy! You will find exquisite details throughout, including beautiful tile floors, a chefâs kitchen with quartz countertops, ample cabinet space, and an inviting living area with tons of natural light. The spacious owner's suite offers a private sanctuary with an en-suite bath, which includes double vanities, a walk-in shower, and a separate water closet. Outside, the professionally landscaped front and back yards and the generous outdoor space create an ideal setting for gatherings or enjoying the peaceful sounds of the nearby pond from the comfort of the gazebo. Donât miss the opportunity to experience this home's elegance and charm! Located in one of Argyleâs most desirable communities! Enjoy the amenities at Country Lakes, including an onsite office, staffed Monday-Friday, 8a-5p, more than 4 miles of scenic trails for biking or walking, two pools, two playgrounds, a dog park, putting green, soccer field, and Bocce ball.
$799,900
1608 Monahan Drive Argyle, TX 76226
- Type:
- Single Family
- Sq.Ft.:
- 3,529
- Status:
- Active
- Beds:
- 5
- Lot size:
- 0.19 Acres
- Year built:
- 2018
- Baths:
- 4.00
- MLS#:
- 20758418
- Subdivision:
- Garner West Add
ADDITIONAL INFORMATION
Gorgeous Home spans approximately 3,524 square feet of living space throughout five bedrooms, four baths and a two-car garage in gorgeous golf community of Lantana and is conveniently located within walking distance to the local schools with easy access to conveniences. The optimum blend of comfort and luxury, This home is a gracious, two-story plan strategically designed with all of the key living areas located on the first floor. Wrapped columns and raised ceilings define the living room, study and dining room, while a spacious family room with handsome corner fireplace overlooks the backyard. Gourmet kitchen boasts Quartz counter tops, large island, five burner cooktop, Stainless Steel appliances, breakfast bar & cozy breakfast nook. A guest suite with walk in closet and private full bath is conveniently located toward the front of the home, while a luxurious master retreat with room sized walk in closet has a window seat opening onto the backyard. Upstairs has 3 bedrooms, Gameroom and 2 full baths. Move in ready!!
$533,900
8613 Lavon Lane Denton, TX 76226
- Type:
- Single Family
- Sq.Ft.:
- 2,631
- Status:
- Active
- Beds:
- 4
- Lot size:
- 0.16 Acres
- Year built:
- 2024
- Baths:
- 3.00
- MLS#:
- 20758252
- Subdivision:
- Country Lakes
ADDITIONAL INFORMATION
MLS# 20758252 - Built by Sandlin Homes - December completion! ~ Our Bellaire floor plan with 4 bedrooms, 3 bathrooms, 2-car garage, beamed ceilings, a study, and an oven tower. This home is designed with 3cm quartz countertops, stained cabinets, upgraded carpet, tile, and laminate flooring, and a tiled fireplace.
- Type:
- Single Family
- Sq.Ft.:
- 2,537
- Status:
- Active
- Beds:
- 5
- Lot size:
- 0.15 Acres
- Year built:
- 2024
- Baths:
- 4.00
- MLS#:
- 20758195
- Subdivision:
- Country Lakes
ADDITIONAL INFORMATION
MLS# 20758195 - Built by Sandlin Homes - December completion! ~ Our Brookstone II Plan with 5 bedrooms, 4 bathrooms, patio with a cedar pergola, optional kitchen layout and oven tower. This home is designed with 3cm quartz countertops, stained cabinets and painted cabinets at the kitchen perimeter, carpet, upgraded tile and laminate flooring, and hexagon floor tiles in the utility room.
$875,000
1116 Hazel Drive Argyle, TX 76226
- Type:
- Single Family
- Sq.Ft.:
- 3,628
- Status:
- Active
- Beds:
- 4
- Lot size:
- 0.29 Acres
- Year built:
- 2014
- Baths:
- 5.00
- MLS#:
- 20744179
- Subdivision:
- Juniper Add Ph A
ADDITIONAL INFORMATION
Stunning Executive Home in Lantana's Juniper neighborhood, featuring 4 spacious bedrooms, with Primary and 1 bedroom down, and 2 up, 4.1 bathrooms, Media room, 2 dining, and fantastic Chef's Kitchen with SS appliances, 6 burner gas cooktop, stacked double ovens, enormous island with dining bar, and butler's pantry with wine chiller. Built-in surround sound speakers in both the living room and media room. Tons of storage everywhere! Step outside to the park-like backyard, adjacent to a greenbelt. Beautiful, mature trees and landscaping, extended patio, with outdoor living area, fireplace, & built-in grill, and separate garden Pergola with swing.
- Type:
- Land
- Sq.Ft.:
- n/a
- Status:
- Active
- Beds:
- n/a
- Lot size:
- 10.27 Acres
- Baths:
- MLS#:
- 20757061
- Subdivision:
- L Cohen
ADDITIONAL INFORMATION
Discover a meticulously maintained 10+ acre lot that offers the perfect opportunity to build your dream home, all while enjoying spacious land within city limits and the freedom of no HOA restrictions! Features include a gated entry off a FM road, pipe perimeter fencing, an ag exemption for hay pasture, city water already set up and electricity available.
$452,156
1634 Laurel Lane Argyle, TX 76226
- Type:
- Single Family
- Sq.Ft.:
- 2,104
- Status:
- Active
- Beds:
- 3
- Lot size:
- 0.09 Acres
- Year built:
- 2024
- Baths:
- 3.00
- MLS#:
- 20757811
- Subdivision:
- Garden Collection At Harvest
ADDITIONAL INFORMATION
MLS# 20757811 - Built by Tri Pointe Homes - December completion! ~ Personalize the Bergamot by utilizing the flex room to fit your lifestyle. Turn it into a guest bedroom with full bath or create a productive work from home office. The open concept floor plan leaves the home feeling spacious and connected on both floors. What you will love about this home: Covered Outdoor Living Flex Room Open-Concept Floor Plan 2 Bay Garage Optional Luxury Kitchen HomeSmart® Features Two-Stories!
- Type:
- Single Family
- Sq.Ft.:
- 2,445
- Status:
- Active
- Beds:
- 3
- Lot size:
- 2.24 Acres
- Year built:
- 1994
- Baths:
- 3.00
- MLS#:
- 20755404
- Subdivision:
- Glenview Farms
ADDITIONAL INFORMATION
Donât miss the opportunity to see this beautiful home in Bartonville. This property sits on 2.24 acres and welcomes you. As soon as you drive onto the property, you will escape into your own peaceful countryside. This one-story home has 3 bedrooms, 2 full bathrooms, and a powder room. The kitchen has plenty of counter space, 2 pantries, granite countertops, and a granite sitting ledge in the dining room. You can use a bonus room as an office or a second living area. There is plenty of natural lighting throughout the house. There is a screened-in back porch; imagine yourself sitting and enjoying the beautiful scenery. This property is Horse friendly; there is a 3-stall shed for horses or to store hay. Two horse shelters are on the property to stay out of the weather elements. Fully fenced with piped fencing. There are three storage units, and they will be conveyed with the property. This is a must see!
$3,973,400
400 Porter Road Bartonville, TX 76226
- Type:
- Single Family
- Sq.Ft.:
- 6,042
- Status:
- Active
- Beds:
- 4
- Lot size:
- 8.68 Acres
- Year built:
- 1999
- Baths:
- 6.00
- MLS#:
- 20755058
- Subdivision:
- J Burke
ADDITIONAL INFORMATION
Indulge in unparalleled luxury with this magnificent two-story estate, artfully set on nearly 9 acres of rolling landscape. With towering trees, panoramic views, and the privacy of a secluded private road, this fully remodeled gem offers both elegance and comfort. Designed with the equestrian lifestyle in mind, the property boasts a 4-stall barn, a serene pond, and a fully finished game room with a fabulous wine cellar, full bath, and kitchenetteâa perfect space for entertaining. Step outside to your own private oasis, where resort-style amenities await. The stunning pool, complete with water features and a spa, invites relaxation, while the covered balcony and patio provide the ideal setting for hosting gatherings or enjoying quiet moments with nature. A gated entry ensures privacy and exclusivity as you enter this sanctuary. Inside, the master suite is a true retreat, featuring a cozy fireplace, a peaceful sitting area, and a luxurious spa-like bath. The chefâs kitchen is a culinary dream, equipped with a gas range, farm sink, built-in refrigerator, and an open flow into the family room, fostering connection and comfort. The estate also includes a massive 50x40 air-conditioned workshop, ideal for any hobbyist or business owner. An outdoor kitchen, perfect for alfresco dining, overlooks the meticulously maintained grounds. With a dedicated well for irrigation, your landscape stays lush and vibrant. The property also comes with the added benefit of an agricultural exemption on the additional 7+ acres, enhancing its value. This extraordinary property combines luxury, privacy, and practicality, offering an unmatched living experience for those who seek the best of both worlds.
$529,000
8712 Dayton Drive Lantana, TX 76226
- Type:
- Single Family
- Sq.Ft.:
- 2,833
- Status:
- Active
- Beds:
- 4
- Lot size:
- 0.12 Acres
- Year built:
- 2005
- Baths:
- 3.00
- MLS#:
- 20751674
- Subdivision:
- Heritage Lantana Ph 2
ADDITIONAL INFORMATION
Nestled in the beautifully maintained community of Lantana, this spacious 4-bedroom, 3-bath home offers the perfect blend of comfort and functionality. With two stories of thoughtfully designed living space, the highlight is a separate second-floor suite, complete with a private bedroom, full bath, and cozy living area. The main level boasts hardwood and tile flooring, adding elegance and durability to the open living areas. The well-maintained landscape includes mature trees that provide shade and a peaceful atmosphere, perfect for relaxing outdoors. The HOA takes care of the front yard maintenance, ensuring your home always looks pristine without the hassle. The Lantana community is filled with amenities, enjoy access to multiple community pools, scenic walking and bike trails, tennis courts, and pickleball courts. Schools are conveniently close, with many within walking distance, making this home ideal for anyone looking for space, convenience, and an active lifestyle.
$604,900
1525 Conner Way Lantana, TX 76226
- Type:
- Single Family
- Sq.Ft.:
- 3,401
- Status:
- Active
- Beds:
- 5
- Lot size:
- 0.15 Acres
- Year built:
- 2013
- Baths:
- 4.00
- MLS#:
- 20755340
- Subdivision:
- Kendall Add Ph 1
ADDITIONAL INFORMATION
Welcome to your dream home nestled in the heart of Lantana! This stunning 5-bedroom, 4-bath residence offers unparalleled luxury and comfort, backing up to a serene greenbelt for ultimate privacy. Step inside to discover an expansive open floor plan adorned with hand-scraped hardwood floors and soaring vaulted ceilings. The gourmet kitchen boasts a massive granite island, stainless steel appliances, and a gas cooktopâperfect for culinary enthusiasts. Work from home effortlessly in the elegant study featuring custom built-ins and French doors. Upstairs, enjoy movie nights in the media room or host game nights in the spacious game room alongside three additional bedrooms. With a double garage and exquisite decorative details throughout, this home is the perfect blend of sophistication and functionality. Come experience exceptional living today!

The data relating to real estate for sale on this web site comes in part from the Broker Reciprocity Program of the NTREIS Multiple Listing Service. Real estate listings held by brokerage firms other than this broker are marked with the Broker Reciprocity logo and detailed information about them includes the name of the listing brokers. ©2024 North Texas Real Estate Information Systems
Argyle Real Estate
The median home value in Argyle, TX is $611,100. This is higher than the county median home value of $431,100. The national median home value is $338,100. The average price of homes sold in Argyle, TX is $611,100. Approximately 93.87% of Argyle homes are owned, compared to 5.74% rented, while 0.4% are vacant. Argyle real estate listings include condos, townhomes, and single family homes for sale. Commercial properties are also available. If you see a property you’re interested in, contact a Argyle real estate agent to arrange a tour today!
Argyle, Texas 76226 has a population of 11,559. Argyle 76226 is more family-centric than the surrounding county with 47.12% of the households containing married families with children. The county average for households married with children is 40.87%.
The median household income in Argyle, Texas 76226 is $177,875. The median household income for the surrounding county is $96,265 compared to the national median of $69,021. The median age of people living in Argyle 76226 is 39.6 years.
Argyle Weather
The average high temperature in July is 95.2 degrees, with an average low temperature in January of 32.6 degrees. The average rainfall is approximately 38.9 inches per year, with 0.2 inches of snow per year.

