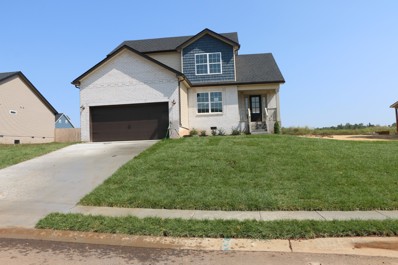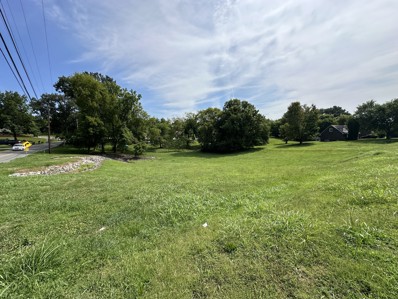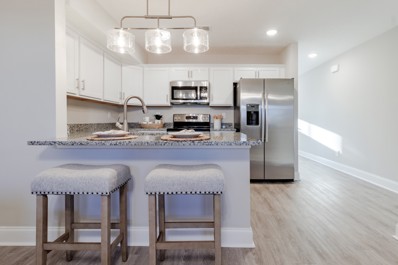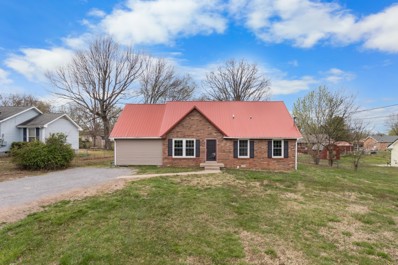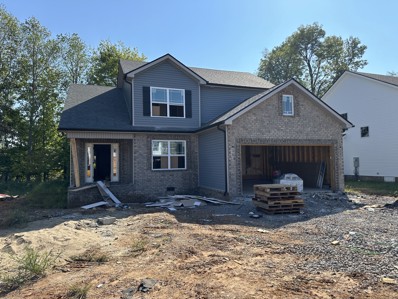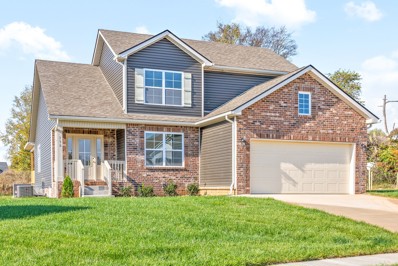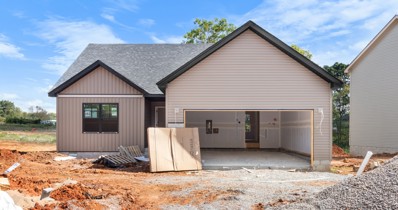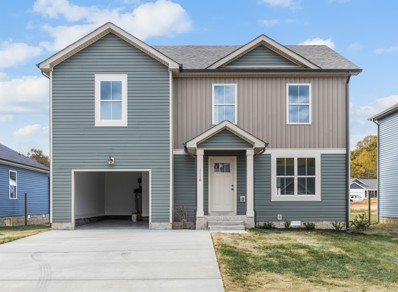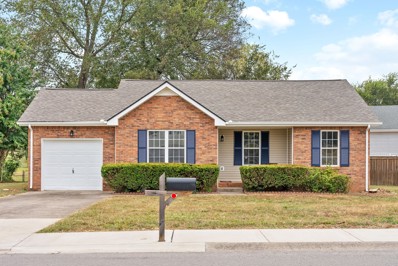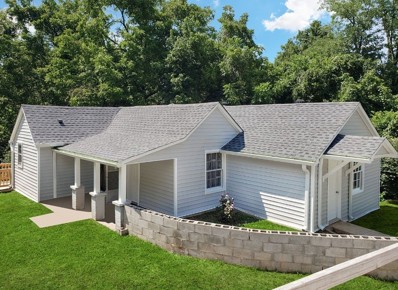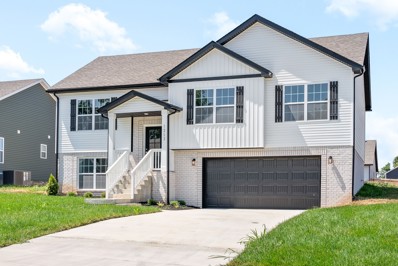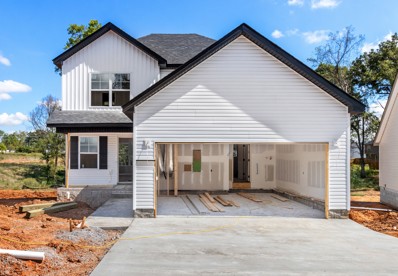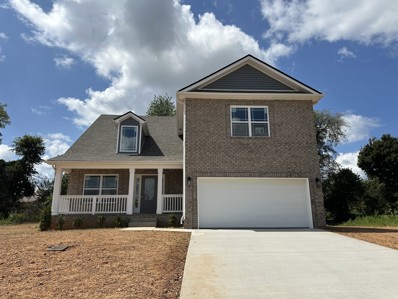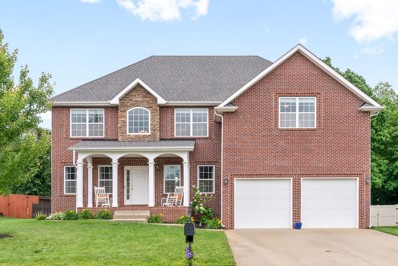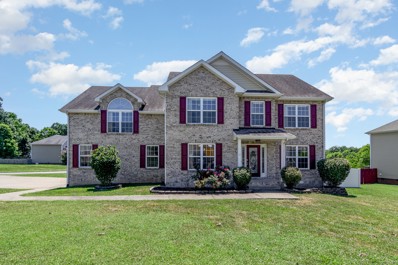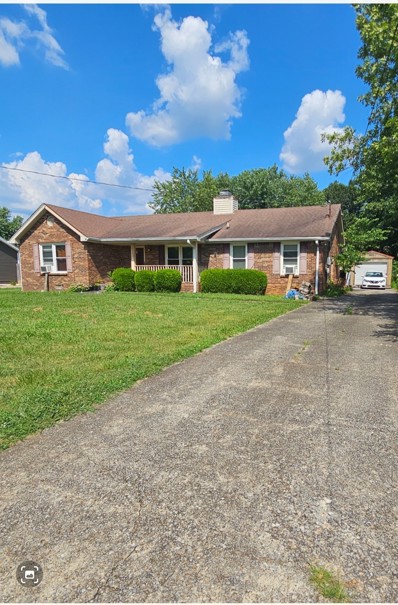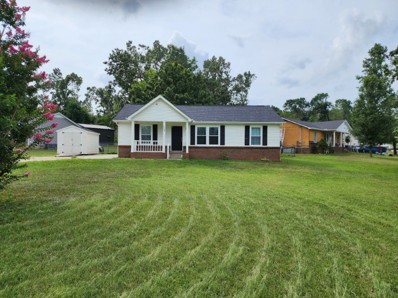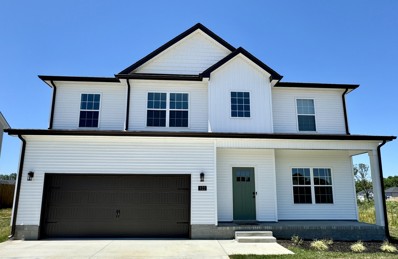Clarksville TN Homes for Rent
- Type:
- Single Family
- Sq.Ft.:
- 2,050
- Status:
- Active
- Beds:
- 3
- Lot size:
- 0.28 Acres
- Year built:
- 2024
- Baths:
- 3.00
- MLS#:
- 2680837
- Subdivision:
- Woodland Springs
ADDITIONAL INFORMATION
Attention Buyers – Fridge, Fence, Covered Deck included plus up to $15,000 in Buyers Concessions. Luxury living in the Maynard Home construction. Featuring - 3 bedrooms and 2.5 baths, offering a perfect blend of style and functionality. The living room beckons with a charming fireplace, creating a cozy focal point. With a mix of carpet, tile, laminate, vinyl, the flooring choices showcase both elegance and practicality. Enjoy the freedom of no HOA fees. The community is designed for both aesthetics and convenience, featuring underground utilities &well-maintained sidewalks for a cohesive neighborhood ambiance. Indulge in outdoor living on the covered deck and porch, perfect for entertaining or unwinding in the fresh air. The kitchen is a culinary delight, equipped with stove, microwave, dishwasher, and adorned with beautiful granite countertops. Situated in Ringgold S/D, this home is strategically located close to Post and shopping areas.
- Type:
- Single Family
- Sq.Ft.:
- 1,836
- Status:
- Active
- Beds:
- 4
- Lot size:
- 0.17 Acres
- Year built:
- 2013
- Baths:
- 3.00
- MLS#:
- 2679896
- Subdivision:
- Fox Meadow
ADDITIONAL INFORMATION
Step into this beautifully updated home, As you enter, you're greeted by a welcoming neutral color palette that adds charm and elegance. the kitchen, a stunning accent backsplash adds a touch of glamour to your culinary space. Enjoy the convenience of a complete set of stainless steel appliances, which bring a sleek, modern feel to the kitchen. The primary bathroom offers ample space with double sinks, ensuring ease and comfort during morning routines. A well-planned exterior expands your living area with a deck, ideal for weekend barbecues or relaxing afternoons. The fenced-in backyard provides privacy and a secure space to create your oasis. Freshly painted interiors throughout the home give it a like-new appearance. New flooring adds a cohesive, contemporary appeal that complements any décor style.This home has been virtually staged to illustrate its potential. Seller may consider buyer concessions if made in an offer.
- Type:
- Land
- Sq.Ft.:
- n/a
- Status:
- Active
- Beds:
- n/a
- Lot size:
- 0.9 Acres
- Baths:
- MLS#:
- 2684453
- Subdivision:
- Montgomery Estates
ADDITIONAL INFORMATION
Large corner lot located at the corner of Pollard and Helton. Good opportunity for a new home with convenience to Ft. Campbell and Downtown Clarksville.
- Type:
- Single Family
- Sq.Ft.:
- 1,400
- Status:
- Active
- Beds:
- 3
- Year built:
- 2023
- Baths:
- 3.00
- MLS#:
- 2680067
- Subdivision:
- Peachers Place
ADDITIONAL INFORMATION
Hello Gorgeous! All brick, new construction townhomes w/ great location, gorgeous finishes, great layout, & MOVE-IN READY! 3 Beds & 3 FULL baths. Kitchen features granite, plenty of cabinet space, & stainless steel appliances. One bedroom downstairs with walk in closet. Two bedrooms upstairs & each include full baths. Each townhome gets 1 designated parking spot, plenty of additional non-designated spaces throughout development. HOA includes trash, lawn, grounds maintenance, & exterior building maintenance which includes the roof.
- Type:
- Single Family
- Sq.Ft.:
- 1,400
- Status:
- Active
- Beds:
- 3
- Year built:
- 2023
- Baths:
- 3.00
- MLS#:
- 2680062
- Subdivision:
- Peachers Place
ADDITIONAL INFORMATION
Hello Gorgeous! All brick, new construction townhomes w/ great location, gorgeous finishes, great layout, & MOVE-IN READY! 3 Beds & 3 FULL baths. Kitchen features granite, plenty of cabinet space, & stainless steel appliances. One bedroom downstairs with walk in closet. Two bedrooms upstairs & each include full baths. Each townhome gets 1 designated parking spot, plenty of additional non-designated spaces throughout development. HOA includes trash, lawn, grounds maintenance, & exterior building maintenance which includes the roof.
- Type:
- Single Family
- Sq.Ft.:
- 1,746
- Status:
- Active
- Beds:
- 4
- Lot size:
- 0.32 Acres
- Year built:
- 1983
- Baths:
- 2.00
- MLS#:
- 2679235
- Subdivision:
- Louise Heights
ADDITIONAL INFORMATION
This home is move in ready excellent for a growing family, nice quiet neighborhood. Location!! Easy access to everything. Huge fenced back yard, swing set and dog house stays. NEW LOWER PRICE.
- Type:
- Single Family
- Sq.Ft.:
- 1,840
- Status:
- Active
- Beds:
- 4
- Lot size:
- 0.2 Acres
- Year built:
- 2023
- Baths:
- 3.00
- MLS#:
- 2679212
- Subdivision:
- Cherry Fields
ADDITIONAL INFORMATION
MOVE-IN-READY Brand New Home! 4 bedrooms, 2.5 bathrooms. Open concept that flows throughout the lower level. Living room with fireplace is open to the dining room and kitchen. Tile flooring in all bathrooms and laundry. Nice covered patio gives you extra room for entertaining. New construction home and taxes have not been assessed yet.
- Type:
- Single Family
- Sq.Ft.:
- 1,675
- Status:
- Active
- Beds:
- 3
- Year built:
- 2024
- Baths:
- 2.00
- MLS#:
- 2680201
- Subdivision:
- Hazelwood Court
ADDITIONAL INFORMATION
This home has an Open floor plan - kitchen to living room. Living room has tall ceilings, fireplace and lots of natural light. The kitchen features white cabinetry, a bar area to serve guests or for quick meals, custom lighting, eat in area, stainless steel appliances and pantry. Separate laundry room, two guest bedrooms and bath & a large primary suite w/ private bathroom w/double sinks - shower only. NO HOA!
- Type:
- Single Family
- Sq.Ft.:
- 2,221
- Status:
- Active
- Beds:
- 3
- Year built:
- 2024
- Baths:
- 3.00
- MLS#:
- 2680192
- Subdivision:
- Hazelwood Court
ADDITIONAL INFORMATION
This home has tall ceilings, open floor plan, entry foyer & office or dining room. Bonus room with walk in closet - could be used as a 4th bedroom. Upstairs bath has double sinks, large tile shower & big primary closet. Kitchen is open w/island & plenty of cabinets. Enjoy sitting on your covered back deck w/ a tree lined back yard. NO HOA! Photos represent a previously built house. Some upgrades are shown - be sure to ask!
- Type:
- Single Family
- Sq.Ft.:
- 2,221
- Status:
- Active
- Beds:
- 3
- Year built:
- 2024
- Baths:
- 3.00
- MLS#:
- 2680173
- Subdivision:
- Hazelwood Court
ADDITIONAL INFORMATION
Look no further! You have found a home with upgraded finishes, tall ceilings, open floor plan and much more. Bonus room with walk in closet - could be used as a 4th bedroom. Upstairs bath has double sinks, large tile shower & big primary closet. Kitchen cabinets w/white counter tops, stainless steel appliances and island. Enjoy sitting on your covered back deck with your fenced in back yard w/no immediate back yard neighbors. Hazelwood Court is tucked away off Hazelwood road and located close to area schools, shopping, I-24 and FTC. Seller is offering 3% of purchase price to be used towards buyers closing costs, rate buy down or upgrades in the home. NO HOA.
- Type:
- Single Family
- Sq.Ft.:
- 1,176
- Status:
- Active
- Beds:
- 3
- Lot size:
- 0.25 Acres
- Year built:
- 2024
- Baths:
- 2.00
- MLS#:
- 2678656
- Subdivision:
- Birchwood
ADDITIONAL INFORMATION
Seller offering $15,000 towards buyer's concessions--any way you want it! (Closing costs, fridge, etc.) Just what you've been looking for!! BRAND NEW Millie Floor Plan, 3 bed, 2 bath ranch home with a great layout, 2 car garage! - Sample photos only
- Type:
- Single Family
- Sq.Ft.:
- 1,521
- Status:
- Active
- Beds:
- 4
- Year built:
- 2024
- Baths:
- 3.00
- MLS#:
- 2678649
- Subdivision:
- Birchwood
ADDITIONAL INFORMATION
Seller offering $15,000 towards buyer's concessions--any way you want it! (Closing costs, fridge, fence, etc.) GREAT LOCATION! Check out this Amazing Home- featuring 4 bedrooms, 2.5 baths that offers laminate floors, granite counter tops, with an open concept layout, 1 car garage parking and much more. -Sample Photos Only*
- Type:
- Single Family
- Sq.Ft.:
- 1,139
- Status:
- Active
- Beds:
- 3
- Lot size:
- 0.26 Acres
- Year built:
- 1997
- Baths:
- 2.00
- MLS#:
- 2703779
- Subdivision:
- Ashton Place
ADDITIONAL INFORMATION
Welcome to this beautiful updated home. NO HOA! Recent renovations include new refrigerator and stove, flooring throughout, new paint throughout, new faucets in kitchen & both bathrooms, new towel rods, new floor registers throughout, new trim and shoe molding throughout, & new lights. The crawl space has a new hatch door, a new vapor barrier, new insulation installed and the crawl space and attic have been treated for any possible growth. New roof May 2024, new HVAC 2023 & new water heater 2024.
- Type:
- Single Family
- Sq.Ft.:
- 1,932
- Status:
- Active
- Beds:
- 3
- Lot size:
- 0.31 Acres
- Year built:
- 2004
- Baths:
- 3.00
- MLS#:
- 2685373
- Subdivision:
- Bluegrass Downs
ADDITIONAL INFORMATION
Welcome home! There is plenty of space for everyone! Convenient to Ft Campbell, Publix, the Movies, Shopping, Food, EVERYTHING! While close to everything, you may not want to leave.... have you ever had a bonus room in your bonus room? Well there is one here, also all bedrooms are located upstairs with a primary suite that has an awesome jacuzzi tub if you ever have one of those days. Two additional bedrooms upstairs that are generously sized, and downstairs boasts a wood burning fireplace, bar area for breakfast or coffee in the kitchen, huge living room and formal dining all with NO HOA! Stop reading and schedule an appointment, you will want to see this!
$185,000
420 Market St Clarksville, TN 37042
- Type:
- Single Family
- Sq.Ft.:
- 1,014
- Status:
- Active
- Beds:
- 2
- Lot size:
- 1.2 Acres
- Year built:
- 1946
- Baths:
- 1.00
- MLS#:
- 2682127
ADDITIONAL INFORMATION
Check out this well maintained house!!! This house features 2 bedrooms and one bathroom with a new deck in patio sitting on a large lot. The roof is 2022, siding 2024, new paint, seller's credit $2000
- Type:
- Single Family
- Sq.Ft.:
- 2,050
- Status:
- Active
- Beds:
- 4
- Year built:
- 2024
- Baths:
- 3.00
- MLS#:
- 2678719
- Subdivision:
- Hazelwood Court
ADDITIONAL INFORMATION
Beautiful new split foyer home with privacy fence and just minutes from FTC and I-24. The kitchen has stainless steel appliances to include a refrigerator, lots of cabinetry, granite counter tops, pantry and eat in area overlooking the back yard. Primary suite is tucked away on the left side of the home w/two walk in closets, an amazing bath w/separate vanities and large tile shower (no tub). There is a separate laundry room upstairs near the guest bedrooms. Downstairs features a large rec room, bedroom and full bath. Enjoy sunsets from your covered deck w/ a spacious back yard for pick up soccer games, gardening or relaxing in a hammock. One of the favorite features for this home is a deep 2 car garage w/plenty of room to keep your boat or create a work area. Subdivision has underground utilities, sidewalks & street lamps & no HOA! Seller will contribute up to 3% towards buyers closings costs, rate buy down or additional upgrades. Must see!
- Type:
- Single Family
- Sq.Ft.:
- 1,439
- Status:
- Active
- Beds:
- 3
- Year built:
- 2024
- Baths:
- 3.00
- MLS#:
- 2678642
- Subdivision:
- Birchwood
ADDITIONAL INFORMATION
Seller offering $15,000 towards buyer's concessions--any way you want it! (Closing costs, fridge, fence, etc.) BRAND NEW!! This Cannondale Floor plan has so much to offer- featuring 3 bedrooms, 2 full baths, open concept on the main level, all bedrooms upstairs with a master suite, 2 car garage!
- Type:
- Single Family
- Sq.Ft.:
- 2,295
- Status:
- Active
- Beds:
- 5
- Lot size:
- 0.35 Acres
- Year built:
- 2024
- Baths:
- 4.00
- MLS#:
- 2678424
- Subdivision:
- Hazelwood Court
ADDITIONAL INFORMATION
This 4/5 bedroom home located in a cul-de-sac w/no back yard neighbors is waiting for you! Open floor plan in the kitchen & living room creates plenty of space to enjoy w/family and friends. White cabinetry w/white counter tops, a 6 ft island & a built in pantry are just a few special features of the kitchen. The breakfast area opens to a private covered patio thru a sliding glass door. Primary suite is tucked away on the main level near the laundry room. 3 or 4 bedrooms upstairs with two full baths. Bonus room has a closet and is adjacent to bath which easily makes it the 5th bedroom in this home. Seller will contribute up to 3% towards rate buy down, buyers closing costs or upgrades in home.
- Type:
- Single Family
- Sq.Ft.:
- 3,091
- Status:
- Active
- Beds:
- 5
- Lot size:
- 0.37 Acres
- Year built:
- 2013
- Baths:
- 3.00
- MLS#:
- 2693711
- Subdivision:
- Timber Springs
ADDITIONAL INFORMATION
Gorgeous well-kept 2013 home nestled in the well established section of Timber Springs. Backing up to the woodsline, enter this home by the large freshly painted front porch, easily able to seat some comfy rockers. Formal dining room features beautiful wainscoting throughout. Across the hall from the formal dining room, lounge in your home office or library with beautiful french doors. All bedrooms are located on the 2nd level. Large primary bedroom has double vanity and separate shower in bathroom. Unwind in the jetted tub! Many upgrades throughout the home: extra tall (8ft) insulated garage doors, massive pantry and separate laundry room w/utility sink! Beautiful touches throughout: beautiful wall paper in baby boys room, little girls room and even a secret passage way between bedroom 3 and bonus room closet for the fun games of hide and seek!Entirely fenced in backyard with 7 planted trees & lilies bordering the fence line for gorgeous colors year round and creek to fish in!
$275,000
606 Doane Dr Clarksville, TN 37042
- Type:
- Single Family
- Sq.Ft.:
- 1,751
- Status:
- Active
- Beds:
- 3
- Lot size:
- 0.23 Acres
- Year built:
- 1986
- Baths:
- 2.00
- MLS#:
- 2679450
- Subdivision:
- Belle Forest
ADDITIONAL INFORMATION
Welcome to your home near Ft. Campbell, KY! This basement, ranch home is nestled in a peaceful cul-de-sac!! Charming accent wall in the open family room! Butcher block countertops, white tile backsplash and a farmhouse sink in the kitchen. Extra spaces include a Florida room and a large, finished basement for guests, an office, or a play area! Outside, there's a covered front porch and back patio, a fire pit, and plenty of room for parking!
- Type:
- Single Family
- Sq.Ft.:
- 3,099
- Status:
- Active
- Beds:
- 4
- Lot size:
- 0.39 Acres
- Year built:
- 2006
- Baths:
- 4.00
- MLS#:
- 2677626
- Subdivision:
- Timber Springs
ADDITIONAL INFORMATION
This gorgeous home is located in Timber Trail Subdivision. This sought after neighborhood is conveniently located in Clarksville with several restaurants, shopping, schools and entertaining close by. This spacious home offers a unique floor plan that is great for entertaining! It is a must see for serious buyers!
- Type:
- Single Family
- Sq.Ft.:
- 2,416
- Status:
- Active
- Beds:
- 3
- Lot size:
- 0.52 Acres
- Year built:
- 1994
- Baths:
- 3.00
- MLS#:
- 2679239
- Subdivision:
- Marymont
ADDITIONAL INFORMATION
Spacious home in the heart of Clarksville. This home offers a perfect blend of comfort, modern amenities and endless charm with the potential for personalization. The open-concept layout ensures a smooth flow between the living, dining, and kitchen areas, ideal for gatherings and celebrations. The kitchen features ample cabinet space, perfect for cooking and entertaining. Downstairs bonus room easily converts to office or 4th bedroom if needed. The primary suite includes a walk-in closet and an en-suite bathroom with a shower/tub combo + dual vanities. Whole house fan. Step outside to enjoy your half acre fenced yard with a spacious patio, ideal for outdoor dining, entertaining or relaxation and privacy. Location is ideal, being just minutes away from schools, parks, shopping, and dining options. Easy access to major highways and I-24 makes commuting a breeze. Schedule a tour today and discover your new home! Home is being sold as-is.
$255,000
3393 Polly Dr Clarksville, TN 37042
- Type:
- Single Family
- Sq.Ft.:
- 1,904
- Status:
- Active
- Beds:
- 3
- Lot size:
- 0.27 Acres
- Year built:
- 1986
- Baths:
- 3.00
- MLS#:
- 2678829
- Subdivision:
- Pembrook Place
ADDITIONAL INFORMATION
Beautiful ranch-style home with two additional storage units included. The home includes a large rec room with a half bath. **This home is being sold as is. The seller will not make any repairs.
- Type:
- Single Family
- Sq.Ft.:
- 1,123
- Status:
- Active
- Beds:
- 3
- Lot size:
- 0.35 Acres
- Year built:
- 1992
- Baths:
- 2.00
- MLS#:
- 2679576
- Subdivision:
- May Apple Estates
ADDITIONAL INFORMATION
Low Price in Clarksville- Short Sale and bank says bring an offer-Brand new windows, the AC was bought new within the last 2 years- Brand new water heater-. Windows create a light filled interior with well placed neutral accents. The kitchen is ready for cooking with ample counter space and cabinets for storage. You won’t want to leave the serene primary suite, the perfect space to relax. Extra bedrooms add nice flex space for your everyday needs. The primary bathroom features plenty of under sink storage waiting for your home organization needs. The back yard is the perfect spot to kick back.. A must see!
$410,000
322 Galway Dr Clarksville, TN 37042
Open House:
Sunday, 11/17 11:00-2:00PM
- Type:
- Single Family
- Sq.Ft.:
- 2,322
- Status:
- Active
- Beds:
- 4
- Lot size:
- 0.25 Acres
- Year built:
- 2023
- Baths:
- 3.00
- MLS#:
- 2676829
- Subdivision:
- Cherry Fields
ADDITIONAL INFORMATION
This home offers you peace & tranquility with open space & a pond out your back door~Welcome friends & family onto your covered front porch~Enter the home with a guest bedroom & full bath with a tucked away reading nook for little ones into the open concept kitchen & living room space beaming with natural light~Enjoy loved ones sitting at the kitchen island while you whip up your gourmet master pieces with a walk-in pantry that stores all of the essentials needed~Spend time gathering in front of the fireplace in your living room or open the door to your covered patio to listen to the birds sing & the breeze blow through the trees~Upstairs the master suite features a huge on suite with soaking tub & walk in tile shower leading to walk-in closet with an additional home office space~Enjoy 2 additional bedroom & full bathroom with huge bonus room to complete the perfect home for you~Extra bonus County taxes only~AND Seller giving YOU $12,000 with Full $ Offer for Closing Cost & More!
Andrea D. Conner, License 344441, Xome Inc., License 262361, [email protected], 844-400-XOME (9663), 751 Highway 121 Bypass, Suite 100, Lewisville, Texas 75067


Listings courtesy of RealTracs MLS as distributed by MLS GRID, based on information submitted to the MLS GRID as of {{last updated}}.. All data is obtained from various sources and may not have been verified by broker or MLS GRID. Supplied Open House Information is subject to change without notice. All information should be independently reviewed and verified for accuracy. Properties may or may not be listed by the office/agent presenting the information. The Digital Millennium Copyright Act of 1998, 17 U.S.C. § 512 (the “DMCA”) provides recourse for copyright owners who believe that material appearing on the Internet infringes their rights under U.S. copyright law. If you believe in good faith that any content or material made available in connection with our website or services infringes your copyright, you (or your agent) may send us a notice requesting that the content or material be removed, or access to it blocked. Notices must be sent in writing by email to [email protected]. The DMCA requires that your notice of alleged copyright infringement include the following information: (1) description of the copyrighted work that is the subject of claimed infringement; (2) description of the alleged infringing content and information sufficient to permit us to locate the content; (3) contact information for you, including your address, telephone number and email address; (4) a statement by you that you have a good faith belief that the content in the manner complained of is not authorized by the copyright owner, or its agent, or by the operation of any law; (5) a statement by you, signed under penalty of perjury, that the information in the notification is accurate and that you have the authority to enforce the copyrights that are claimed to be infringed; and (6) a physical or electronic signature of the copyright owner or a person authorized to act on the copyright owner’s behalf. Failure t
Clarksville Real Estate
The median home value in Clarksville, TN is $281,900. This is lower than the county median home value of $291,700. The national median home value is $338,100. The average price of homes sold in Clarksville, TN is $281,900. Approximately 50.16% of Clarksville homes are owned, compared to 41.68% rented, while 8.16% are vacant. Clarksville real estate listings include condos, townhomes, and single family homes for sale. Commercial properties are also available. If you see a property you’re interested in, contact a Clarksville real estate agent to arrange a tour today!
Clarksville, Tennessee 37042 has a population of 163,518. Clarksville 37042 is more family-centric than the surrounding county with 35.43% of the households containing married families with children. The county average for households married with children is 35.38%.
The median household income in Clarksville, Tennessee 37042 is $58,838. The median household income for the surrounding county is $63,768 compared to the national median of $69,021. The median age of people living in Clarksville 37042 is 30 years.
Clarksville Weather
The average high temperature in July is 89.4 degrees, with an average low temperature in January of 26.5 degrees. The average rainfall is approximately 51 inches per year, with 4.7 inches of snow per year.
