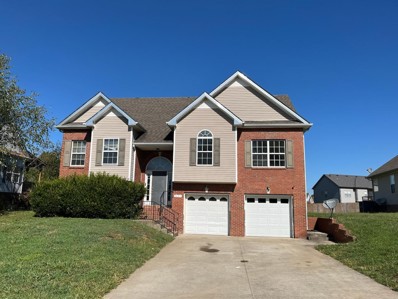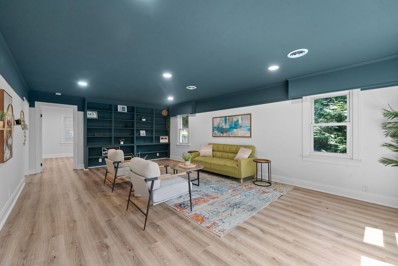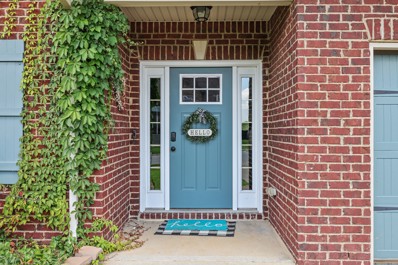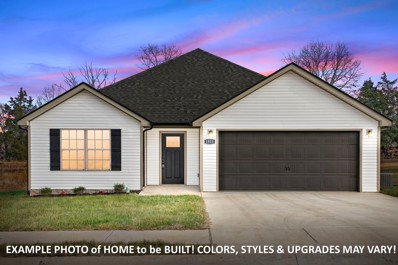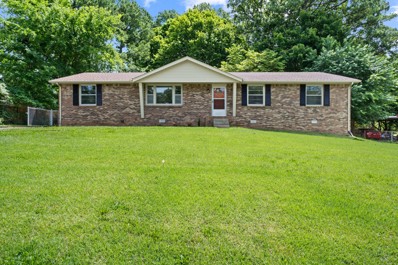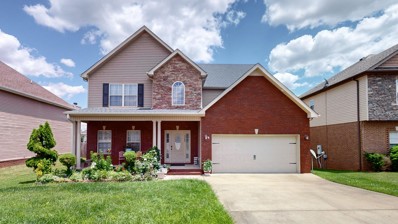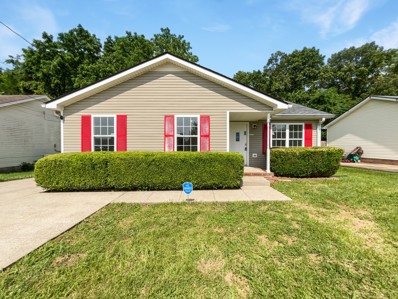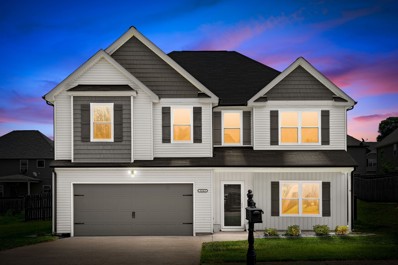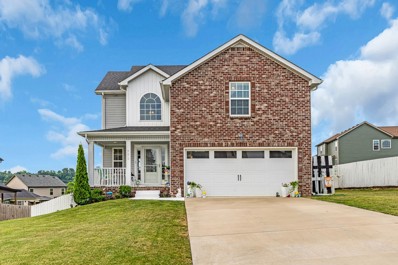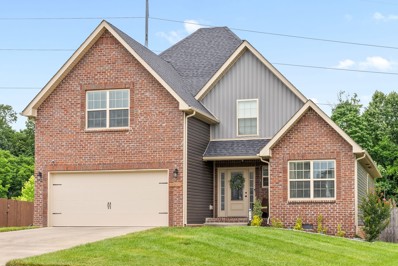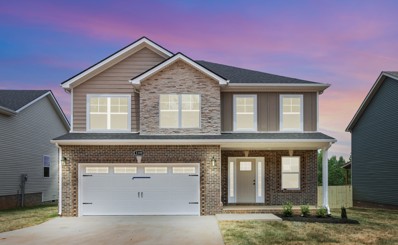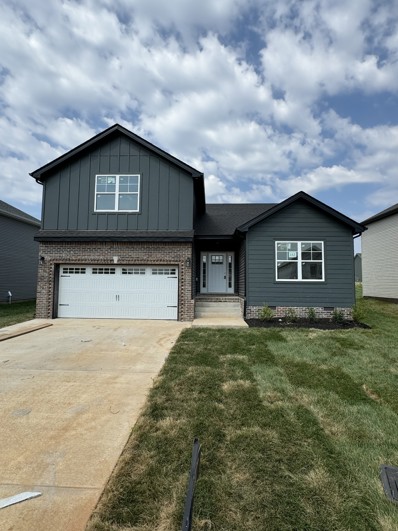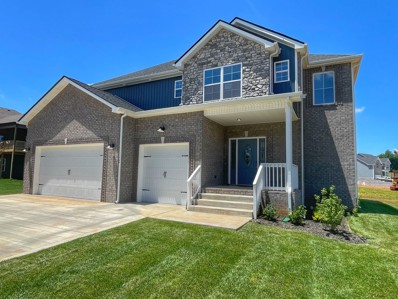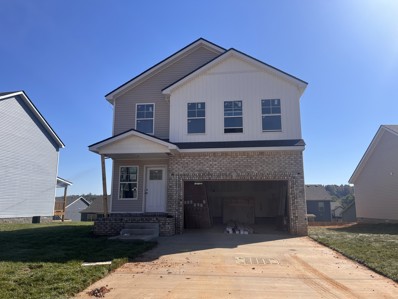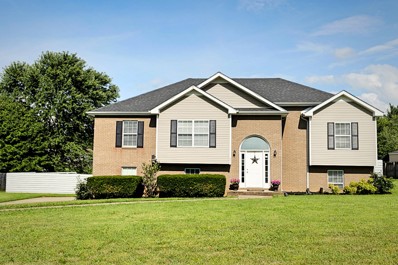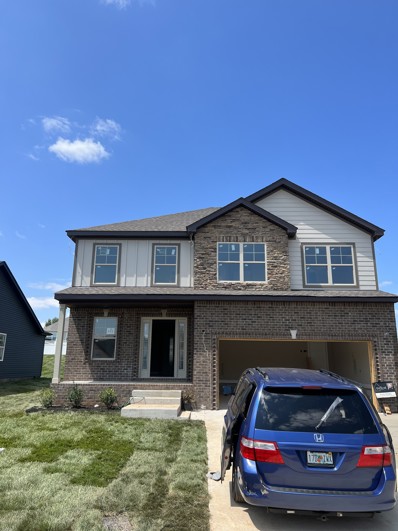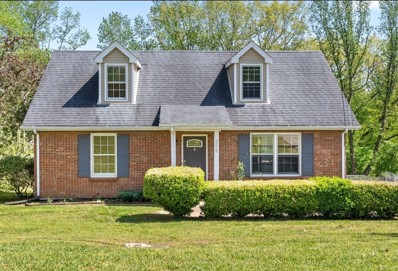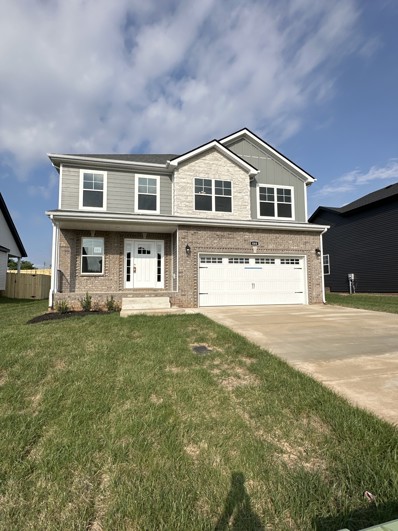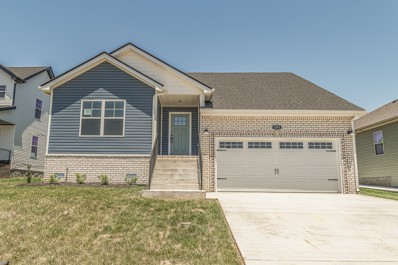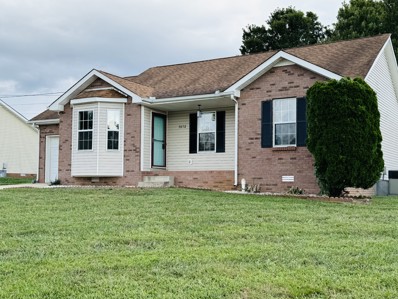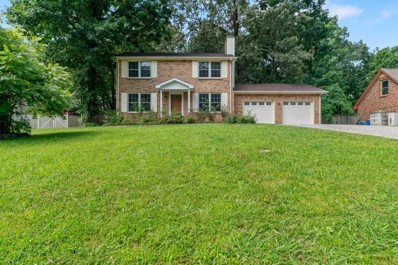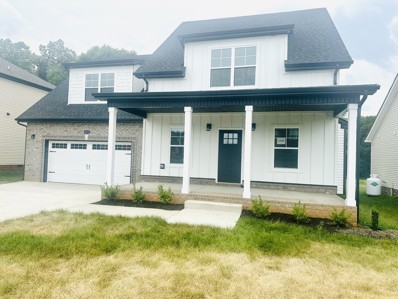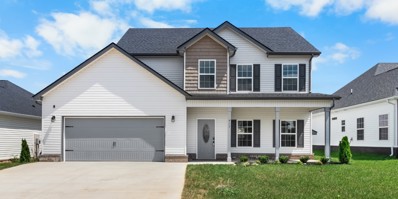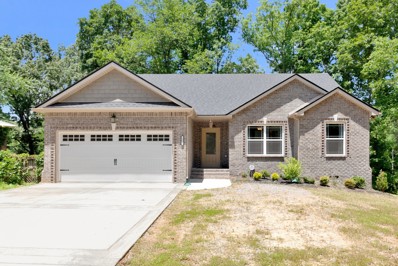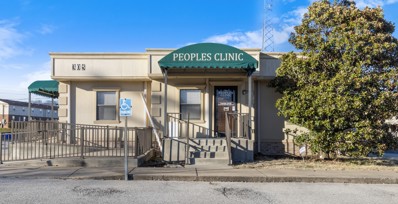Clarksville TN Homes for Rent
- Type:
- Single Family
- Sq.Ft.:
- 2,046
- Status:
- Active
- Beds:
- 3
- Lot size:
- 0.2 Acres
- Year built:
- 2007
- Baths:
- 3.00
- MLS#:
- 2669606
- Subdivision:
- Plantation Estates
ADDITIONAL INFORMATION
Investors welcome! Priced to sell - Over 2000 sq ft. Tons of potential. Tray ceilings. Nice deck. Lots of windows. Large level lot - perfect for entertaining. Great location, close to restaurants, shopping and parks. Don't miss this opportunity. Schedule a showing today to see the true potential this spacious home offers!
- Type:
- Single Family
- Sq.Ft.:
- 1,768
- Status:
- Active
- Beds:
- 3
- Lot size:
- 0.57 Acres
- Year built:
- 1948
- Baths:
- 3.00
- MLS#:
- 2691903
ADDITIONAL INFORMATION
Beautifully and uniquely remodeled craftsman style home on a large beautiful lot. (The front of the home was hard to photograph due to the amazing trees.) This large floor plan boasts a huge living room with a wall of built-ins and plenty of windows for all the natural light, a primary bathroom suite that is to DIE for with a clawfoot tub and an oversized walk in shower. Another guest bedroom is almost as large as the living room and could be an incredible game room, bonus room or living space. Kitchen has new cabinets, granite counter tops and flows into the formal dining area. New floors, paint, cabinets, tile, siding, fixtures and more! Front of the home has a pull through driveway with plenty of parking. The lot is incredible and the backyard is fully fenced and full of mature trees and a detached garage/workshop.
- Type:
- Single Family
- Sq.Ft.:
- 2,507
- Status:
- Active
- Beds:
- 4
- Lot size:
- 0.3 Acres
- Year built:
- 2014
- Baths:
- 3.00
- MLS#:
- 2688047
- Subdivision:
- West Creek Farms
ADDITIONAL INFORMATION
Welcome to 2092 Bandera Dr, a stunning 4-bedroom, 2.5-bathroom home in Clarksville. This residence exudes elegance, from its coffered ceilings to the gleaming wood floors. Entertain in style in the formal dining room, perfectly positioned off the entryway. The living room, featuring a reclaimed wood accent wall and cozy fireplace, invites relaxation. The spacious kitchen boasts granite countertops, double ovens and rich dark wood cabinets. Retreat to the primary bedroom with its soaring ceilings and luxurious en-suite bathroom, complete with a dual vanity, soaking tub, and separate shower. The additional guest bedrooms offer comfort and space for visitors. Unwind on the covered back patio, complete with a brick fireplace, and enjoy the privacy of the fully fenced yard.
- Type:
- Single Family
- Sq.Ft.:
- 1,384
- Status:
- Active
- Beds:
- 3
- Lot size:
- 0.19 Acres
- Year built:
- 2024
- Baths:
- 2.00
- MLS#:
- 2669444
- Subdivision:
- Liberty Park
ADDITIONAL INFORMATION
Welcome home! The Aberdeen is a Stunning Open Concept Floor Plan. Featuring stunning Engineered Hardwood Floors in the living room with a sophisticated fireplace, that is the total Instagram worthy statement piece! You'll enjoy plenty of natural light in your main living areas! Your kitchen has a modern and functional design with a luxurious backsplash tile, custom cabinetry, and granite countertops that are sure to grab your attention! Did we mention the stainless steel appliances?!? Larger owner suite is perfect after a long day! Relax in your own private bathroom! No shortage of space with your walk in closet! A split bedroom floor plan offers additional privacy! Spend a perfect evening under your covered back deck or patio! At Liberty Park, you'll enjoy under ground utilities, sidewalks ,lighted streets, playgrounds, and walking Distance to the Community Pond! Super close to Gate 10! Close proximity to Fort Campbell!
$254,900
18 Binks Dr Clarksville, TN 37042
- Type:
- Single Family
- Sq.Ft.:
- 1,352
- Status:
- Active
- Beds:
- 3
- Lot size:
- 0.43 Acres
- Year built:
- 1962
- Baths:
- 2.00
- MLS#:
- 2669780
- Subdivision:
- Dalewood
ADDITIONAL INFORMATION
WELCOME TO YOUR NEW HOME! Move in ready 3 bedroom 1 1/2 bath with fenced backyard. Open concept floor plan. Renovated, new kitchen stainless steel appliances, and cabinets. New laminated flooring, and carpet. New water heater, paint, light fixtures, and vanities. Nice neighborhood close to Peachers Mill Rd, and Fort Campbell BLVD. Several nearby parks such as Heritage Park Complex, Clarksville Greenway, Bel-Aire park, and Dalewood Park.
$374,000
3389 Wiser Dr Clarksville, TN 37042
- Type:
- Single Family
- Sq.Ft.:
- 2,333
- Status:
- Active
- Beds:
- 4
- Lot size:
- 0.34 Acres
- Year built:
- 2014
- Baths:
- 3.00
- MLS#:
- 2669386
- Subdivision:
- Franklin Meadows
ADDITIONAL INFORMATION
Large Fenced In Back Yard extends past fence!!! The Primary Bedroom has a huge Walk-In-Closet, Tile Shower & Jetted Tub, LG Country Kitchen, Beautiful Great Room w/ Fireplace, Open Formal Dining Room, Hardwood & Tile Flooring, Custom Trim, Covered Deck All this can be yours today! One year Home Warranty will be provided by seller.
- Type:
- Single Family
- Sq.Ft.:
- 1,071
- Status:
- Active
- Beds:
- 3
- Lot size:
- 0.22 Acres
- Year built:
- 1998
- Baths:
- 2.00
- MLS#:
- 2668819
- Subdivision:
- Cross Pointe
ADDITIONAL INFORMATION
Welcome to this property adorned with a neutral color paint scheme, creating an environment filled with serenity and calmness. The heart of the home, the kitchen, boasts an attractive accent backsplash, enhancing the overall aesthetics, and adding a touch of style and sophistication. The fenced-in backyard provides seclusion and privacy. Complementing this, there's a deck that would be a perfect spot to unwind while capturing some fresh air. This property presents an array of features designed to offer comfort and convenience. Whether you're a lover of indoor aesthetics or outdoor experiences, this property is a treasure trove of pleasurable living. Come and experience the harmony of style and functionality this property exhibits. This home has been virtually staged to illustrate its potential. Seller may consider buyer concessions if made in an offer.
- Type:
- Single Family
- Sq.Ft.:
- 2,908
- Status:
- Active
- Beds:
- 5
- Lot size:
- 0.34 Acres
- Year built:
- 2016
- Baths:
- 3.00
- MLS#:
- 2676266
- Subdivision:
- Patrick Place
ADDITIONAL INFORMATION
Welcome to this stunning 5-bedroom home that offers the perfect blend of space, comfort and functionality. As you step inside, you'll be greeted by a spacious open concept that seamlessly connects the kitchen, living room and formal dining room.The highlight of this home is the large primary bedroom, providing a luxurious retreat for relaxation and privacy.The primary offers ample space for a sitting area or in-home office.It features TWO WALK-IN closets.The ensuite bathroom features a double vanity, soaking tub with custom tile and a large shower.Outside, the fenced backyard beckons with covered patio and a playset, perfect for children to enjoy outdoor play time.There are is ample storage throughout the home including several walk-in closets and additional storage in the large upstairs laundry room. Conveniently located between Fort Campbell and exit 1.The owners are HIGHLY motivated.Prefer Freedom Title for closing.
- Type:
- Single Family
- Sq.Ft.:
- 1,793
- Status:
- Active
- Beds:
- 3
- Lot size:
- 0.24 Acres
- Year built:
- 2020
- Baths:
- 3.00
- MLS#:
- 2670403
- Subdivision:
- Ringgold Estates
ADDITIONAL INFORMATION
Pristine!! This home has been immaculately maintained. Move in ready, all neutral paint. Lovely open floor plan that is great for entertaining. Upstairs you will find 3 bedrooms and 2 full baths. Laundry is also located upstairs by the bedrooms. There is a large, oversized bonus room that could function as a 4 bedroom if needed. Beautiful landscaping, large back yard! So many great features with this home!
Open House:
Sunday, 10/6 11:00-2:00PM
- Type:
- Single Family
- Sq.Ft.:
- 2,387
- Status:
- Active
- Beds:
- 4
- Lot size:
- 0.33 Acres
- Year built:
- 2022
- Baths:
- 3.00
- MLS#:
- 2669858
- Subdivision:
- Ringgold Estates
ADDITIONAL INFORMATION
This is the CROWN JEWEL IN RINGGOLD! Tucked away in the back of the subdivision, this home offers 4 bedrooms, bonus room and a dedicated office space. The kitchen features stainless steel appliances to include an LG French door refrigerator, new LG dishwasher, plenty of cabinets and counter top space for preparing meals and entertaining, pantry & bar for quick meals. The primary suite is tucked away on the main level of the home w/private bath - soaking tub and walk in tile shower, double vanities & walk in closet. The living room has tall ceilings, a fireplace & opens to the dining area & kitchen. Enjoy a screened in deck w/no back yard neighbors & a fenced in back yard. Back yard has French drain installed & buried downspouts. Schedule an appointment today to tour this beautiful home!
- Type:
- Single Family
- Sq.Ft.:
- 2,075
- Status:
- Active
- Beds:
- 5
- Year built:
- 2024
- Baths:
- 3.00
- MLS#:
- 2668714
- Subdivision:
- Anderson Place
ADDITIONAL INFORMATION
Brand NEW- Olivia Floor plan located off Tiny Town minutes to Fort Campbell, Downtown Clarksville and I24. This beautiful open concept home features a large living room with a fireplace that flows to an eat-in kitchen. The kitchen has granite countertops, stainless-steel appliances and an extra large pantry. Also, downstairs you will find the 5th bedroom. The primary bedroom is located upstairs along with three other guest bedrooms and laundry room. LVP in LR and kitchen. Tile in wet areas and carpet in bedrooms. Covered deck. No HOA! Still time to make selections.
- Type:
- Single Family
- Sq.Ft.:
- 1,713
- Status:
- Active
- Beds:
- 3
- Year built:
- 2024
- Baths:
- 2.00
- MLS#:
- 2668711
- Subdivision:
- Anderson Place
ADDITIONAL INFORMATION
New Construction- Bailey Floor Plan. Move in Ready! Open concept ranch with a huge bonus room above the garage. Fireplace in the living room with high ceilings and gorgeous LVP flooring. The kitchen has granite countertops, SS appliances and a pantry. The primary bedroom has a double trey ceiling, double vanities and a floor to ceiling tile shower. Covered deck. No HOA!!
- Type:
- Single Family
- Sq.Ft.:
- 2,347
- Status:
- Active
- Beds:
- 4
- Year built:
- 2023
- Baths:
- 3.00
- MLS#:
- 2668536
- Subdivision:
- Griffey Estates
ADDITIONAL INFORMATION
Open Concept Home with a Huge 3-car garage! Living space with a stone fireplace is open to the kitchen. Kitchen has a corner walk in pantry, a Fridge, and a large island. Primary bedroom is spacious with a connecting full bathroom. Primary bathroom has a massive tiled shower and separate garden tub. All other bedrooms in the home have large closets & ceiling fans. Large Backyard that opens to other backyards, with no direct homes behind! Don’t miss out on this popular plan!
- Type:
- Single Family
- Sq.Ft.:
- 1,629
- Status:
- Active
- Beds:
- 3
- Year built:
- 2024
- Baths:
- 3.00
- MLS#:
- 2668019
- Subdivision:
- Cardinal Creek
ADDITIONAL INFORMATION
Under Construction - this home is centrally located in the Cardinal Creek Subdivision. With the beautiful Brittany Floor plan you will notice at the end of the foyer an open concept design that allows you to cook & entertain with ease. In the kitchen you will find gorgeous cabinetry, countertops, and pantry. There is LVP Flooring, tile in wet areas and carpets in the bedrooms. On the second floor there is a large Primary Suite with Trey Ceiling, walk-in closet, oversized shower and double vanity. Two more generously sized bedrooms & a full bath round out this tastefully designed home. For outdoor entertainment there is a covered back deck w/ceiling fan. This home features a two-car garage. Seller offers a $15,000 credit w/full price offer
- Type:
- Single Family
- Sq.Ft.:
- 2,499
- Status:
- Active
- Beds:
- 5
- Lot size:
- 0.63 Acres
- Year built:
- 2004
- Baths:
- 3.00
- MLS#:
- 2681486
- Subdivision:
- Greenspoint
ADDITIONAL INFORMATION
No HOA! Over half an acre!! Introducing this exceptional split-level home, elegantly positioned on a generous lot with a privacy fence, offering unparalleled peace and tranquility. This home has many updated features, including a new roof in 2021, an HVAC system installed in 2022, and many more updated features throughout the home. The stunning eat-in kitchen has a spacious separate pantry, ample counter space, and matching stainless steel appliances. Downstairs, you'll find two bedrooms and a complete bath for utmost convenience, while the upstairs boasts an exquisite owner's suite and two additional bedrooms. The owner's suite features trey ceilings, a double vanity, a large walk-in closet, a luxurious jetted tub, and a separate shower. A two-car garage, conveniently located on the side of the home, adds to the appeal. This home does have an assumable 5.625%- reach out for more Information.
- Type:
- Single Family
- Sq.Ft.:
- 2,075
- Status:
- Active
- Beds:
- 5
- Year built:
- 2024
- Baths:
- 3.00
- MLS#:
- 2668797
- Subdivision:
- Anderson Place
ADDITIONAL INFORMATION
The gorgeous Olivia Floor plan ! This home offers a large family area with fireplace that wraps around to a large kitchen. With 1 bedroom downstairs and 4 bedrooms upstairs this home has it all! Large closets throughout and plenty of storage. A full size laundry room and a primary suite that hosts a extra large walk in closet and beautiful tiled shower! NO HOA !ALL PHOTOS ARE SAMPLE PHOTOS ALL MATERIALS WILL VARY
- Type:
- Single Family
- Sq.Ft.:
- 2,074
- Status:
- Active
- Beds:
- 3
- Lot size:
- 0.27 Acres
- Year built:
- 1987
- Baths:
- 2.00
- MLS#:
- 2667900
- Subdivision:
- Johnson Heights
ADDITIONAL INFORMATION
Looking for a home conveniently located near Fort Campbell? Well, look no further! This 3 bedroom, 2 full bathroom home features an eat-in kitchen/ dining area perfect for that quiet morning cup of coffee. During warm summer nights, relax on the large deck, out back, overlooking a spacious, fully-fenced backyard. Don't let this home slip through your fingers! Buyer/Agent to verify all important information.
- Type:
- Single Family
- Sq.Ft.:
- 2,097
- Status:
- Active
- Beds:
- 5
- Year built:
- 2024
- Baths:
- 3.00
- MLS#:
- 2667911
- Subdivision:
- Anderson Place
ADDITIONAL INFORMATION
This is our Amazing Olivia Plan, featuring a Large Living Room with Fireplace, Kitchen with Granite Counter Tops, lots of Counter Space and Cabinets, Pantry, and Large Dining Area. Guest Bedroom on Main Level. Upstairs has Four Additional Bedrooms (Or Three and a Bonus Room). Primary Bedroom has Trey Ceiling with Lights. Primary Bathroom with Six Foot Tile Shower, Tub and Double Vanity. Laminate Wood Floors in Living Room, Kitchen and Dining Area. Tile in all other wet areas and carpet in Bedrooms. Level Lot. Sealed Garage Floor and Alarm. Seller to offer $15,000 closing cost concessions with FPO.
- Type:
- Single Family
- Sq.Ft.:
- 1,373
- Status:
- Active
- Beds:
- 3
- Year built:
- 2024
- Baths:
- 2.00
- MLS#:
- 2667908
- Subdivision:
- Cardinal Creek
ADDITIONAL INFORMATION
Welcome to the Amelia Plan! This plan features an open concept living room and kitchen. The Kitchen features granite counter tops, a large island and plenty of cabinets. The Living Room has a vaulted ceiling with fan. LVP Flooring throughout the main living areas, tile in wet areas and carpet in the bedrooms. Primary Bedroom is spacious with full bathroom with walk in shower. Yard is sodded in the front, side and back. Alarm, and Epoxy Garage Floor. Seller offering $15,000 in closing concessions with FPO.
$250,000
3872 Marla Cir Clarksville, TN 37042
- Type:
- Single Family
- Sq.Ft.:
- 1,201
- Status:
- Active
- Beds:
- 3
- Lot size:
- 0.26 Acres
- Year built:
- 2000
- Baths:
- 2.00
- MLS#:
- 2669636
- Subdivision:
- Hazelwood
ADDITIONAL INFORMATION
Welcome home to 3872 Marla Circle in the established Hazelwood Subdivision off exit 1. This home features 3 bedrooms, 2 bathrooms and plenty of closet space. The living room is spacious with a high ceiling, bay window, and a gas fireplace to cuddle up to. Enjoy cooking in the charming eat-in kitchen while you overlook the backyard. The backyard offers you a nice sized deck to enjoy grilling and relaxing while enjoying the mature trees. This home is move in ready. ** NEW stainless steel kitchen appliances are ordered and set to be installed. **seller is offering $5,000 in concessions towards buyer’s closing cost, rate buy down. Enjoy the convenience of easy access to I-24, shopping, dining, Fort Campbell and Nashville is just a 40 minute drive. *NO HOA
- Type:
- Single Family
- Sq.Ft.:
- 1,802
- Status:
- Active
- Beds:
- 3
- Lot size:
- 0.35 Acres
- Year built:
- 1987
- Baths:
- 3.00
- MLS#:
- 2668816
- Subdivision:
- Meadowbrook
ADDITIONAL INFORMATION
FRESHLY PAINTED home in the established Meadowbrook neighborhood! This all-brick traditional-style gem offers three bedrooms, 2.5 baths, formal living room featuring a charming woodburning fireplace or relax in the cozy den which could also make a great "work from home space". Enjoy the comfort of gas heat and a gas water heater which are only 5 years old and a roof that's only four years old, this gives peace of mind on these high dollar items. The kitchen is a chef's delight, boasting double ovens, granite countertops, tiled backsplash, ceramic tile floors, and a spacious eat-in area. Entertain in style in the formal dining room. The huge primary suite includes a full bath with a skylight for lots of natural light, providing a private retreat. The fenced backyard, adorned with mature trees, offers a serene escape. Lots of room in the oversized two-car garage, enjoy easy commute to Fort Campbell. Don't miss out on this perfect blend of classic charm and modern convenience!
- Type:
- Single Family
- Sq.Ft.:
- 2,763
- Status:
- Active
- Beds:
- 3
- Year built:
- 2024
- Baths:
- 3.00
- MLS#:
- 2668517
- Subdivision:
- Anderson Place
ADDITIONAL INFORMATION
You won’t find a better floorplan than this!!! Step inside the stunning open Nora Belle floor pla and be enchanted by its spacious design. Prepare, present and enjoy your culinary masterpieces on the contemporary kitchen’s island overlooking the spacious family and dining areas. Kitchen also features SS appliances, stone countertops, and a huge walk-in pantry! The convenience of the Primary Bedroom and true laundry room located on the main level ensures a private and serene oasis, which includes a soaking tub, walk-in shower, and oversized walk-in closet! With three additional bedrooms and a full bathroom upstairs, this home is well-equipped to accommodate your entire crew or to host guests. All BRs have huge walk-in closets! Two of the BRs have 2 closets!!! Ginormous bonus room or 3rd BR! Also, spend your mornings and evenings relaxing on your covered front porch or back patio! NO HOA! Buy today and select your personalized finishes!
$397,900
417 Ayden Ln Clarksville, TN 37042
- Type:
- Single Family
- Sq.Ft.:
- 2,186
- Status:
- Active
- Beds:
- 4
- Year built:
- 2024
- Baths:
- 3.00
- MLS#:
- 2667739
- Subdivision:
- Mills Creek
ADDITIONAL INFORMATION
As with all Singletary homes, UPGRADES include Smart Home Technology, ceiling fans, custom tiled shower and crown molding and includes a one year builder's warranty. **Seller is offering a $10,000 incentive** Welcome to the Franklin floor plan! Upon entering the home you are greeted by a charming family room which includes a fireplace. The main level includes an open concept kitchen with a dining area, powder room and the Owner’s Suite. Your open concept kitchen includes an island, stainless steel appliances, tile backsplash, and granite countertops! The dining area opens out onto your covered back patio with ceiling fan. The Owner's suite features a tray ceiling and the owner's bathroom with a tiled shower, a soaking tub, 2 walk-in closets, and dual vanities. The second level includes 2 additional bedrooms with walk-in closets, a spacious laundry room, guest bathroom and a bonus room with a walk-in closet.
- Type:
- Single Family
- Sq.Ft.:
- 1,488
- Status:
- Active
- Beds:
- 3
- Lot size:
- 0.8 Acres
- Year built:
- 2022
- Baths:
- 2.00
- MLS#:
- 2667096
- Subdivision:
- Armistead
ADDITIONAL INFORMATION
Military Sellers are being transferred* Sellers wishes to say that they trusted their Real Estate Agent to find their perfect home in Feb 2022 * a safe home and neighbor for wife and daughter with no family here* CONVIENCE to everything * Great neighbors * Sellers have loved their home, now its time to go* If your looking for a great home *schedule a showing * Their has not been a nails in any walls * Home in absolute immaculate condition * Located in subdivision behind Walgreen located on Ft. Campbell Blvd.
$750,000
305 Dover Rd Clarksville, TN 37042
- Type:
- Mixed Use
- Sq.Ft.:
- 4,456
- Status:
- Active
- Beds:
- n/a
- Lot size:
- 1.05 Acres
- Year built:
- 2008
- Baths:
- MLS#:
- 2666911
ADDITIONAL INFORMATION
Awesome commercial location in the Dover Rd corridor. Corner lot slightly over an acre. Traffic count maps available through TDOT. The Dover Rd corridor is a growing area with increasing density, new rooftops being added daily.
Andrea D. Conner, License 344441, Xome Inc., License 262361, [email protected], 844-400-XOME (9663), 751 Highway 121 Bypass, Suite 100, Lewisville, Texas 75067


Listings courtesy of RealTracs MLS as distributed by MLS GRID, based on information submitted to the MLS GRID as of {{last updated}}.. All data is obtained from various sources and may not have been verified by broker or MLS GRID. Supplied Open House Information is subject to change without notice. All information should be independently reviewed and verified for accuracy. Properties may or may not be listed by the office/agent presenting the information. The Digital Millennium Copyright Act of 1998, 17 U.S.C. § 512 (the “DMCA”) provides recourse for copyright owners who believe that material appearing on the Internet infringes their rights under U.S. copyright law. If you believe in good faith that any content or material made available in connection with our website or services infringes your copyright, you (or your agent) may send us a notice requesting that the content or material be removed, or access to it blocked. Notices must be sent in writing by email to [email protected]. The DMCA requires that your notice of alleged copyright infringement include the following information: (1) description of the copyrighted work that is the subject of claimed infringement; (2) description of the alleged infringing content and information sufficient to permit us to locate the content; (3) contact information for you, including your address, telephone number and email address; (4) a statement by you that you have a good faith belief that the content in the manner complained of is not authorized by the copyright owner, or its agent, or by the operation of any law; (5) a statement by you, signed under penalty of perjury, that the information in the notification is accurate and that you have the authority to enforce the copyrights that are claimed to be infringed; and (6) a physical or electronic signature of the copyright owner or a person authorized to act on the copyright owner’s behalf. Failure t
Clarksville Real Estate
The median home value in Clarksville, TN is $161,700. This is higher than the county median home value of $160,500. The national median home value is $219,700. The average price of homes sold in Clarksville, TN is $161,700. Approximately 46.36% of Clarksville homes are owned, compared to 40.7% rented, while 12.94% are vacant. Clarksville real estate listings include condos, townhomes, and single family homes for sale. Commercial properties are also available. If you see a property you’re interested in, contact a Clarksville real estate agent to arrange a tour today!
Clarksville, Tennessee 37042 has a population of 147,771. Clarksville 37042 is less family-centric than the surrounding county with 36.45% of the households containing married families with children. The county average for households married with children is 36.99%.
The median household income in Clarksville, Tennessee 37042 is $51,164. The median household income for the surrounding county is $53,737 compared to the national median of $57,652. The median age of people living in Clarksville 37042 is 29.4 years.
Clarksville Weather
The average high temperature in July is 89.2 degrees, with an average low temperature in January of 26.3 degrees. The average rainfall is approximately 51.4 inches per year, with 3.2 inches of snow per year.
