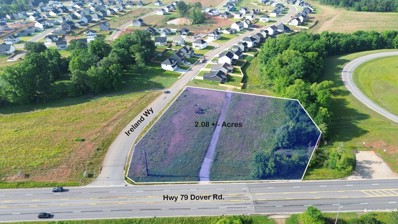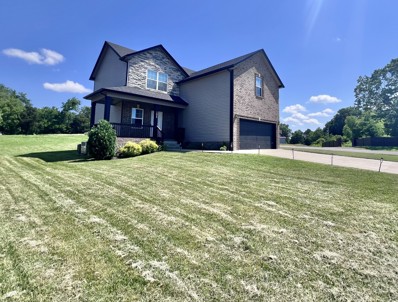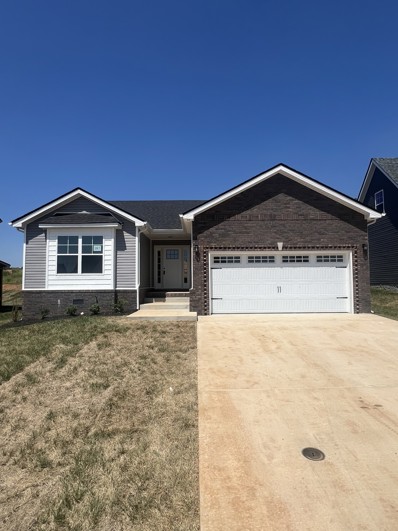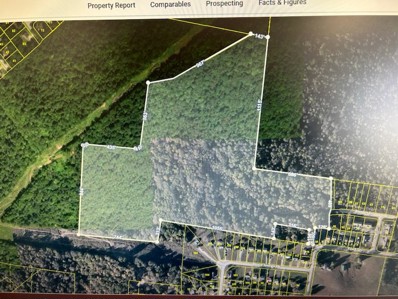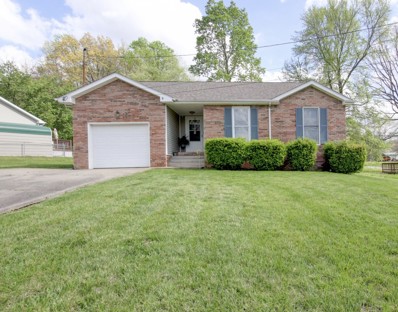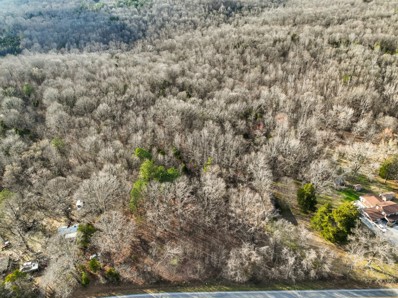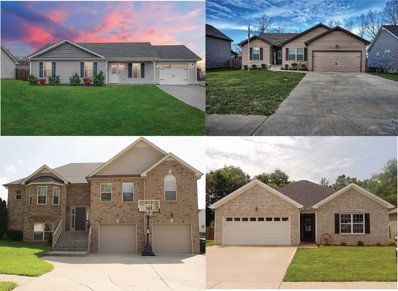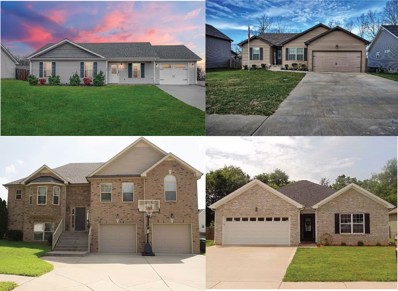Clarksville TN Homes for Rent
- Type:
- Single Family
- Sq.Ft.:
- 1,800
- Status:
- Active
- Beds:
- 3
- Lot size:
- 0.25 Acres
- Year built:
- 2024
- Baths:
- 2.00
- MLS#:
- 2667806
- Subdivision:
- Cardinal Creek
ADDITIONAL INFORMATION
This home truly makes it easy to fall in love with its superb features. These include three bedrooms, two bathrooms, new construction, a walk-in closet, a tiled laundry room, granite counters in the kitchen, dual vanities in the primary bathroom and even a huge bonus room. The fact that it also boasts a great location is just the icing on the cake. Check out the virtual tour or more example photos of a recently completed Bailey W/Bonus room floor plan now.
- Type:
- Single Family
- Sq.Ft.:
- 1,446
- Status:
- Active
- Beds:
- 3
- Lot size:
- 0.16 Acres
- Year built:
- 2009
- Baths:
- 2.00
- MLS#:
- 2676162
- Subdivision:
- Fox Meadow
ADDITIONAL INFORMATION
This house you've got to see new paint, updated kitchen granite counter tops. Close to the base move in ready.
$379,900
618 Battery Ct Clarksville, TN 37042
- Type:
- Single Family
- Sq.Ft.:
- 2,249
- Status:
- Active
- Beds:
- 5
- Lot size:
- 0.16 Acres
- Year built:
- 2021
- Baths:
- 3.00
- MLS#:
- 2663597
- Subdivision:
- Charleston Oaks
ADDITIONAL INFORMATION
Charming 5-Bedroom Home with Modern Elegance in Clarksville Discover this spacious 5-bedroom, 2.5-bath home, perfectly blending comfort and sophistication. The gourmet kitchen is a chef’s dream, complete with premium finishes and appliances, ideal for both everyday living and entertaining. The luxurious master suite features a spa-like bathroom, offering a serene retreat after a long day. Step outside to a cozy, covered back deck that invites relaxation year-round. The fenced backyard is perfect for outdoor gatherings, playtime, or simply enjoying the peaceful surroundings. With elegant touches throughout and ample space for family living, this home is a true gem. Schedule your viewing today to experience it for yourself! Let me know if you’d like to customize it further or include details like square footage, neighborhood amenities, or pricing!
$800,000
1 Dover Rd Clarksville, TN 37042
- Type:
- Other
- Sq.Ft.:
- 90,604
- Status:
- Active
- Beds:
- n/a
- Lot size:
- 2.08 Acres
- Baths:
- MLS#:
- 2661361
ADDITIONAL INFORMATION
PRIME LOCATION! 2.08 Acres zoned C-5 on Dover Rd. 228ft of road frontage! Located in a quickly growing area, surrounded by two new large single family residential neighborhoods!
- Type:
- Single Family
- Sq.Ft.:
- 2,001
- Status:
- Active
- Beds:
- 3
- Lot size:
- 0.35 Acres
- Year built:
- 2024
- Baths:
- 3.00
- MLS#:
- 2753292
- Subdivision:
- May Apple Estates
ADDITIONAL INFORMATION
Storage galore in this open concept 3 bedroom 2.5 bath home offering a spacious great room with an electric fireplace and ship lap accent wall. The kitchen pops with with white cabinetry, soft close doors and drawers, island with sink, deep rich granite countertops and a dedicated pantry. There is also a guest 1/2 bath on the main level in the massive entry way where three generous size closets are located for storage and coats. The three bedrooms as well as the laundry room are on the second level along with two linen/storage closets. The primary bedroom has a large walk in closet with the primary bath boasting double vanities and an awesome tile shower with glass door. Outside you can enjoy the covered front porch or deck on the .35 acre corner lot.
$315,000
3395 Minor Dr Clarksville, TN 37042
- Type:
- Single Family
- Sq.Ft.:
- 2,296
- Status:
- Active
- Beds:
- 3
- Lot size:
- 0.28 Acres
- Year built:
- 1987
- Baths:
- 3.00
- MLS#:
- 2759520
- Subdivision:
- Pembrook Place
ADDITIONAL INFORMATION
PRICE REDUCED! This home is one of the largest and best-priced homes in the area. Welcome to 3395 Minor Dr. The house has 3 bedrooms and 2.5 full baths, 1 car garage, 2296 sq ft, an open kitchen floor plan to the eating area and living room, a fenced backyard, a huge concrete area for parking, grilling, etc. A full bedroom and bath are on the second floor and could be used as an In-Law or teen suite—just minutes from Ft. Campbell, close to shopping, schools, etc. The home is move-in-ready with a washer, dryer, and refrigerator to remain. Seller is motivated.
- Type:
- Single Family
- Sq.Ft.:
- 1,724
- Status:
- Active
- Beds:
- 3
- Lot size:
- 0.25 Acres
- Year built:
- 2022
- Baths:
- 3.00
- MLS#:
- 2660260
- Subdivision:
- Cedar Springs
ADDITIONAL INFORMATION
Contemporary haven that promises the comfort of modern living in the heart of Clarksville! This 3 bdrm 2.5 bath is a perfect blend of style and functionality. As you step inside, the open-concept layout greets you with a warm embrace, leading you through the spacious living area that is flooded with natural light. The modern kitchen is a chef's delight, featuring granite countertops, sleek cabinetry, and a charming breakfast nook. Upstairs the primary bedroom offers serenity and space making it a true retreat, complete with a luxurious en-suite bath and walk-in closet. Two additional bedrooms provide ample space for guests, complemented by a full bath. Don't forget to check out the backyard which is an entertainer's dream, offering a lush lawn and covered deck - perfect for gatherings or quiet evenings under the stars! With just being a stone's throw away from local amenities, schools, and parks, this home is the key to starting a new chapter in your life!
- Type:
- Single Family
- Sq.Ft.:
- 2,904
- Status:
- Active
- Beds:
- 4
- Lot size:
- 1.8 Acres
- Year built:
- 1975
- Baths:
- 3.00
- MLS#:
- 2660082
- Subdivision:
- Na
ADDITIONAL INFORMATION
Completely redone one-level beautiful home that sits on close to 2 acres. Inside the home features new flooring, new paint, new kitchen appliances, and fixtures. Completely new HVAC system, along with new electrical wiring and plumbing. Open floor with a fireplace, along with two primary suite bedrooms. With two other smaller bedrooms. Separate is a 1,200-garage/workshop building. Private setting off the main road. No HOA or backyard neighbors. This home shows extremely well and is priced to sell.
$377,900
1062 Spicer Dr Clarksville, TN 37042
- Type:
- Single Family
- Sq.Ft.:
- 2,227
- Status:
- Active
- Beds:
- 4
- Lot size:
- 0.27 Acres
- Year built:
- 2022
- Baths:
- 3.00
- MLS#:
- 2658005
- Subdivision:
- Autumn Creek
ADDITIONAL INFORMATION
Assumable VA Loan. 20 minutes from Fort Campbell ***MOTIVATED SELLERS*** Make an offer. Excellent investment property. Up to $3,770 towards closing cost. Look no further, this Beautiful home is located in a desired neighborhood boasts of spacious living areas and luxurious amenities. It offers an open floor plan great for entertaining. The kitchen features an oversized granite top island, large farmhouse sink and custom cabinetry. The first floor also offers a half bath and bedroom that could be used as a flex space. Upstairs offers the primary suite with a large walk-in closet, walk-in shower, and a sitting area prefect for relaxing after a long day. It also has 2 additional spacious bedrooms and a full bath with a double vanity. Outdoors features a large covered deck overlooking your private treelined back yard. This community is conveniently located to shopping, dining, daycare and fitness centers. Our preferred lender is offering up to 1% in lender credit. 100% FINANCE OPTIONS!! Professionally cleaned
- Type:
- Single Family
- Sq.Ft.:
- 1,910
- Status:
- Active
- Beds:
- 3
- Lot size:
- 0.24 Acres
- Year built:
- 2019
- Baths:
- 3.00
- MLS#:
- 2658373
- Subdivision:
- Griffey Estates
ADDITIONAL INFORMATION
This beautiful, well maintained home is ready for its new owners! Sitting on a corner lot in the back of the development, it’s sure to not disappoint! With very little traffic and no back yard neighbors, it’s truly a rarity that you dont want to miss out on. This three bed 2.5 bath home has a very large bonus room paired with a walk in closet that would work great for a fourth bedroom, man cave, or home gym!
- Type:
- Single Family
- Sq.Ft.:
- 2,546
- Status:
- Active
- Beds:
- 5
- Year built:
- 2024
- Baths:
- 5.00
- MLS#:
- 2658811
- Subdivision:
- Hadley Hills
ADDITIONAL INFORMATION
NEW PRICE! SELLER OFFERING UP TO $28,000 TOWARDS BUYER EXPENSES! USE THIS CHANCE TO BUY DOWN YOUR RATE! BRAND NEW DUPLEX! UNIT B IS CURRENTLY LEASED FOR $1,495 PER MONTH! (MONTH-TO-MONTH..LEASE AVAIALABLE UPON REQUEST). Great for seasoned investors or anyone trying to get started! HOUSE HACK this property if you are new to the investment world and watch how you can build a portfolio while maintaining your residence at the same time! Estimated rent for the 3 bedroom is $1,400 and for the 2 bedroom it is $1,345! THESE CAN BE BOUGHT WITH YOUR VA LOAN!
- Type:
- Single Family
- Sq.Ft.:
- 1,600
- Status:
- Active
- Beds:
- 3
- Lot size:
- 0.35 Acres
- Year built:
- 2017
- Baths:
- 3.00
- MLS#:
- 2766382
- Subdivision:
- North Park Villas
ADDITIONAL INFORMATION
Welcome home to this beautifully refreshed 3-bedroom, 2.5-bathroom property in the desirable Northpark subdivision! This home is move-in ready with fresh paint throughout and brand-new carpet in all upstairs rooms. The open-concept main level is perfect for entertaining, featuring a spacious living room with a stunning stacked stone fireplace prewired for electronics, and a kitchen with granite countertops, stainless steel appliances, and a nearby laundry room. Upstairs, the primary bedroom offers a luxurious ensuite with dual vanities, a jetted soaking tub, a separate shower, and a generous walk-in closet. Two additional bedrooms share a guest bath with dual vanities. Outside, enjoy the large deck overlooking a fenced backyard with mature trees, perfect for private gatherings or evenings by the firepit. Located on over a third of an acre at the end of a quiet cul-de-sac and just minutes from Fort Campbell, this home is a must-see. Schedule your showing today!
$294,000
63 W Fork Dr Clarksville, TN 37042
- Type:
- Single Family
- Sq.Ft.:
- 1,590
- Status:
- Active
- Beds:
- 4
- Year built:
- 2024
- Baths:
- 3.00
- MLS#:
- 2654753
- Subdivision:
- Hadley Hills
ADDITIONAL INFORMATION
WATER FRONT Tranquil Water View of Fletcher Bend to ENJOY EVERYDAY. Move-In Ready Cul de sac Home Serene lot backs up to Fletchers Bend - This two story Queen Anne style house of 1599 square feet features a spacious living and dining room area and a first floor private Primary bedroom suite with a walk-in closet. This open floor plan includes a total of four bedrooms, two full bathrooms, a powder room, laundry room, and U-shaped kitchen with a breakfast bar and opens to the dining room. The historically inspired exterior offers a dutch gabled roof with shingled accents and covered front and rear porches.
- Type:
- Single Family
- Sq.Ft.:
- 1,375
- Status:
- Active
- Beds:
- 3
- Year built:
- 2024
- Baths:
- 2.00
- MLS#:
- 2651952
- Subdivision:
- Cardinal Creek
ADDITIONAL INFORMATION
Welcome to this stunning new construction home in the sought-after Cardinal Creek subdivision! Featuring the popular Tucker Floor Design, this ranch-style home offers 3 spacious bedrooms, 2 bathrooms, and a 2-car garage. The open-concept layout seamlessly connects the kitchen, living, and dining areas, creating the perfect space for entertaining. Enjoy high-end finishes, including granite countertops and stainless-steel appliances, plus a beautiful covered back patio with breathtaking views. Conveniently located near Ft. Campbell and downtown Clarksville, you’ll have easy access to dining, entertainment, and more. Don’t miss this gem! SELLER CONCESSIONS OFFERED!
- Type:
- Single Family
- Sq.Ft.:
- 1,629
- Status:
- Active
- Beds:
- 3
- Year built:
- 2024
- Baths:
- 3.00
- MLS#:
- 2651717
- Subdivision:
- Gratton Estates
ADDITIONAL INFORMATION
Under Construction - this home is located in the Gratton Estates. With the beautiful Brittany Floor plan you will notice at the end of the foyer an open concept design that allows you to cook & entertain with ease. In the kitchen you will find gorgeous cabinetry, countertops, and pantry. There is LVP Flooring, tile in wet areas and carpets in the bedrooms. On the second floor there is a large Primary Suite with Trey Ceiling, walk-in closet, oversized shower and double vanity. Two more generously sized bedrooms & a full bath round out this tastefully designed home. For outdoor entertainment there is a covered back deck w/ceiling fan. This home features a two-car garage.
$1,134,000
Address not provided Clarksville, TN 37042
- Type:
- Land
- Sq.Ft.:
- n/a
- Status:
- Active
- Beds:
- n/a
- Lot size:
- 56.7 Acres
- Baths:
- MLS#:
- 2647014
- Subdivision:
- 0
ADDITIONAL INFORMATION
Large tract multi family tract in New Providence. Backs up to wooded tract that belongs to the City
- Type:
- Single Family
- Sq.Ft.:
- 2,075
- Status:
- Active
- Beds:
- 5
- Year built:
- 2024
- Baths:
- 3.00
- MLS#:
- 2645191
- Subdivision:
- Anderson Place
ADDITIONAL INFORMATION
The gorgeous Olivia Floor plan ! This home offers a large family area with fireplace that wraps around to a large kitchen. With 1 bedroom downstairs and 4 bedrooms upstairs this home has it all! Large closets throughout and plenty of storage. A full size laundry room and a primary suite that hosts a extra large walk in closet and beautiful tiled shower! NO HOA !
- Type:
- Single Family
- Sq.Ft.:
- 1,292
- Status:
- Active
- Beds:
- 3
- Lot size:
- 0.29 Acres
- Year built:
- 1996
- Baths:
- 2.00
- MLS#:
- 2641974
- Subdivision:
- Cabot Cove
ADDITIONAL INFORMATION
Tucked away in an established neighborhood is YOUR new home, 554 Somerset Ln. A 3 bedroom, 2 bathroom, 1 car garage, brick-front beauty with NO HOA!! This gem was renovated less than two years ago with a new roof, new deck, new carpet, new flooring, updated kitchen featuring new shaker cabinets, quartz countertops & upgraded light fixtures. The stainless steel range, dishwasher & microwave are also less than two years old. Both bathrooms were also updated less than two years ago with vanities, sinks, faucets & toilets to look brand new! Storage shed does not convey.
$270,000
410 Cook Dr Clarksville, TN 37042
- Type:
- Single Family
- Sq.Ft.:
- 1,898
- Status:
- Active
- Beds:
- 3
- Lot size:
- 0.22 Acres
- Year built:
- 1985
- Baths:
- 2.00
- MLS#:
- 2767413
- Subdivision:
- Belle Forest
ADDITIONAL INFORMATION
VA ASSUMABLE - 2.5% INTEREST RATE, $1163.94 MO PAYMENT, $216,172 PAY OFF. Must qualify for THDA for VA ASSUMABLE. Welcome home to this all-brick renovated beauty located on a culdesac! Picturesque backyard with privacy fence, a fire pit, and pergola. (Flexible floorplan with massive room downstairs and full bath! Multiple options for this space to include 4th bedroom, rec room, or home office/gym. Open and bright living space on the main floor with moveable island! Other highlights include oversized extended garage space large enough for your vehicle and toys, vinyl flooring in living areas, spacious bedrooms, and NO HOA. You're just a few minutes from Fort Campbell & close to local parks & the Greenway! (Carpet quote will be provided by Androws flooring for new carpet to be installed)
- Type:
- Single Family
- Sq.Ft.:
- 1,208
- Status:
- Active
- Beds:
- 3
- Lot size:
- 0.41 Acres
- Year built:
- 2004
- Baths:
- 2.00
- MLS#:
- 2690536
- Subdivision:
- Hazelwood
ADDITIONAL INFORMATION
Home is located conveniently off Trenton Rd in a quiet neighborhood at the top of a cul-de-sac. The home is a quick commute to Ft. Campbell, downtown Clarksville, and with easy access to the interstate, your traveling options are open! One car garage/ unfinished basement leaves endless possibilities for making this your dream home! Owner/ agent.
$375,000
211 Ringgold Clarksville, TN 37042
- Type:
- Single Family
- Sq.Ft.:
- 2,050
- Status:
- Active
- Beds:
- 3
- Lot size:
- 0.38 Acres
- Year built:
- 2024
- Baths:
- 3.00
- MLS#:
- 2628635
- Subdivision:
- Ringgold Estates
ADDITIONAL INFORMATION
Luxury 3-Bed, 2.5-Bath Home in Ringgold Subdivision – Mini Blinds, Fence, Covered Deck Included + Up to 3% of sales price Buyer Concessions! Experience the best modern living with this stunning home by Maynard Construction, located in the desirable Ringgold Subdivision. Featuring three spacious bedrooms and 2.5 baths, this home is a perfect blend of style, comfort, and functionality. The living room is anchored by a cozy fireplace, providing a warm and inviting atmosphere for family gatherings. With a thoughtful combination of carpet, tile, laminate, and vinyl flooring, this home offers elegance and durability. Enjoy the added benefit of no HOA fees, allowing for more flexibility and freedom in your homeownership experience. The Ringgold community is designed with both aesthetics and convenience in mind, boasting underground utilities and well-maintained sidewalks, creating a cohesive and welcoming neighborhood. Outdoor living is a breeze with a covered deck and porch, perfect for entertaining or relaxing in the fresh air. The chef-inspired kitchen is a highlight, featuring sleek granite countertops, a stainless steel stove, a microwave, and a dishwasher – perfect for preparing meals in style. Located near Fort Campbell and just a short distance from local shopping, dining, and amenities, this home combines luxury, practicality, and convenience in a prime location. Don't miss out on this opportunity to own a home that offers comfort and sophistication!
- Type:
- Land
- Sq.Ft.:
- n/a
- Status:
- Active
- Beds:
- n/a
- Lot size:
- 113.7 Acres
- Baths:
- MLS#:
- 2626543
ADDITIONAL INFORMATION
113.7 Acres with a Creek. Road frontage on both Ogburn Chapel & Dotsonville Rd.
$384,900
444 Ayden Ln Clarksville, TN 37042
- Type:
- Single Family
- Sq.Ft.:
- 2,282
- Status:
- Active
- Beds:
- 4
- Year built:
- 2024
- Baths:
- 3.00
- MLS#:
- 2621441
- Subdivision:
- Mills Creek
ADDITIONAL INFORMATION
Brand new PRIVACY FENCE has been installed! AND Seller is offering $14K towards buyer concessions AND BLINDS! Welcome home to the Winston floor plan, this one is designed for those who appreciate spacious living. Entertainers dream with all of the bedrooms upstairs and out of the way. The main space is open- featuring a fireplace, and a formal dining room. The kitchen has an eat in area, an island, a pantry, granite counters, a tile backsplash, and stainless steel appliances (including a double oven). The owner's suite is a sanctuary itself, featuring a tray ceiling, TWO walk-in closets, and an en suite bath with a custom tiled shower, double vanities, and a soaking tub. There is a true laundry room, and a covered porch and deck to complete this stunning floor plan!
$5,700,000
374 Manorstone Ln Clarksville, TN 37042
- Type:
- Cluster
- Sq.Ft.:
- 1,728
- Status:
- Active
- Beds:
- n/a
- Year built:
- 1987
- Baths:
- MLS#:
- 2686911
- Subdivision:
- Northridge
ADDITIONAL INFORMATION
An exceptional investment opportunity awaits in one of Tennessee’s fastest-growing regions: a portfolio of 18 meticulously managed single-family residences. These properties highlight the owner’s commitment to high-quality housing for long-term tenants, with seller financing options available.
$10,700,000
1219 Snowball Lane Clarksville, TN 37042
- Type:
- Cluster
- Sq.Ft.:
- 1,800
- Status:
- Active
- Beds:
- n/a
- Year built:
- 2014
- Baths:
- MLS#:
- 2620939
- Subdivision:
- Franklin Meadows
ADDITIONAL INFORMATION
UPDATE: Here is the opportunity to own a portfolio of 34 Single Family Residences in one of the fastest growing regions in Tennessee. These properties have been professionally managed and well maintained. The owner took pride in providing quality housing to the demanding short term rental audience and long-term tenants as well. This entire portfolio is within a 20 min radius. The Clarksville community boast a robust economic climate with a strong community feel and highly rated school system. All homes are in close proximity to the second largest US Military base known as Ft Campbell. This base employs more than 30,000 active duty military personnel, not to mention the 70,000+ retired veterans who have remained in the area. Currently, there are eighteen(18) properties operating with long term tenants in place, generating gross rents of $30,700 per month. There are sixteen (16) short term rentals, generating approximately $800,000 per year. All homes are in excellent condition.
Andrea D. Conner, License 344441, Xome Inc., License 262361, [email protected], 844-400-XOME (9663), 751 Highway 121 Bypass, Suite 100, Lewisville, Texas 75067


Listings courtesy of RealTracs MLS as distributed by MLS GRID, based on information submitted to the MLS GRID as of {{last updated}}.. All data is obtained from various sources and may not have been verified by broker or MLS GRID. Supplied Open House Information is subject to change without notice. All information should be independently reviewed and verified for accuracy. Properties may or may not be listed by the office/agent presenting the information. The Digital Millennium Copyright Act of 1998, 17 U.S.C. § 512 (the “DMCA”) provides recourse for copyright owners who believe that material appearing on the Internet infringes their rights under U.S. copyright law. If you believe in good faith that any content or material made available in connection with our website or services infringes your copyright, you (or your agent) may send us a notice requesting that the content or material be removed, or access to it blocked. Notices must be sent in writing by email to [email protected]. The DMCA requires that your notice of alleged copyright infringement include the following information: (1) description of the copyrighted work that is the subject of claimed infringement; (2) description of the alleged infringing content and information sufficient to permit us to locate the content; (3) contact information for you, including your address, telephone number and email address; (4) a statement by you that you have a good faith belief that the content in the manner complained of is not authorized by the copyright owner, or its agent, or by the operation of any law; (5) a statement by you, signed under penalty of perjury, that the information in the notification is accurate and that you have the authority to enforce the copyrights that are claimed to be infringed; and (6) a physical or electronic signature of the copyright owner or a person authorized to act on the copyright owner’s behalf. Failure t
Clarksville Real Estate
The median home value in Clarksville, TN is $281,900. This is lower than the county median home value of $291,700. The national median home value is $338,100. The average price of homes sold in Clarksville, TN is $281,900. Approximately 50.16% of Clarksville homes are owned, compared to 41.68% rented, while 8.16% are vacant. Clarksville real estate listings include condos, townhomes, and single family homes for sale. Commercial properties are also available. If you see a property you’re interested in, contact a Clarksville real estate agent to arrange a tour today!
Clarksville, Tennessee 37042 has a population of 163,518. Clarksville 37042 is more family-centric than the surrounding county with 35.43% of the households containing married families with children. The county average for households married with children is 35.38%.
The median household income in Clarksville, Tennessee 37042 is $58,838. The median household income for the surrounding county is $63,768 compared to the national median of $69,021. The median age of people living in Clarksville 37042 is 30 years.
Clarksville Weather
The average high temperature in July is 89.4 degrees, with an average low temperature in January of 26.5 degrees. The average rainfall is approximately 51 inches per year, with 4.7 inches of snow per year.



