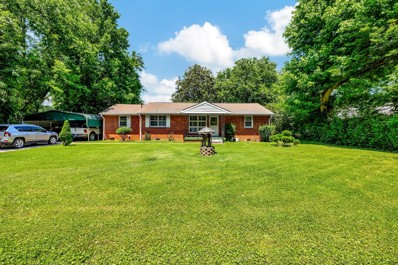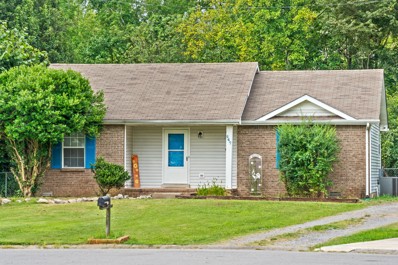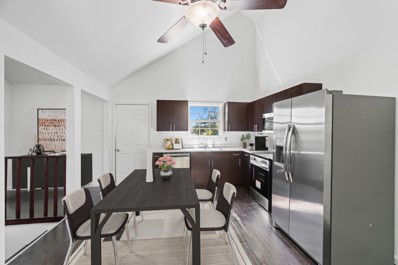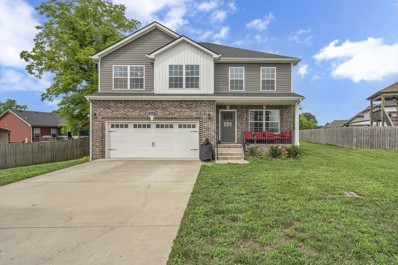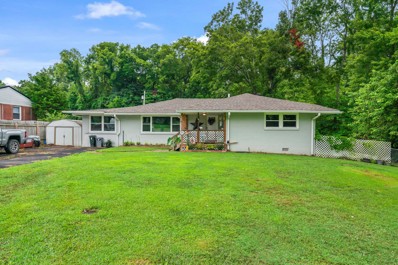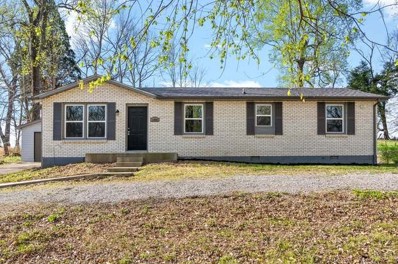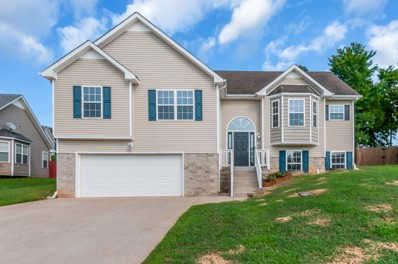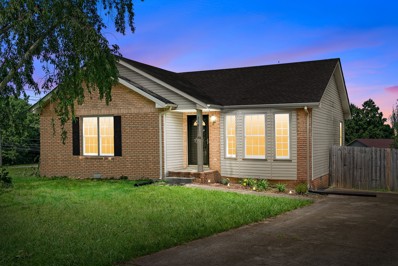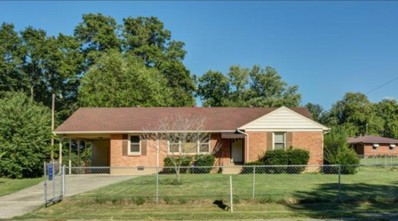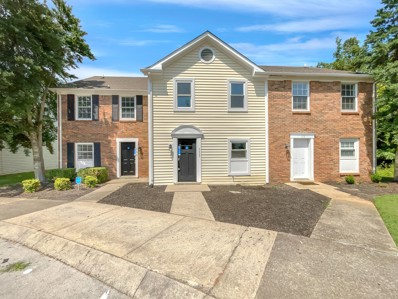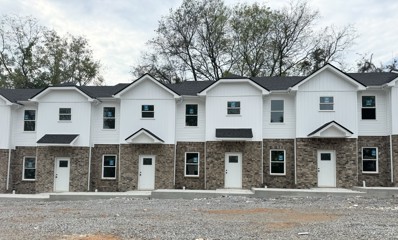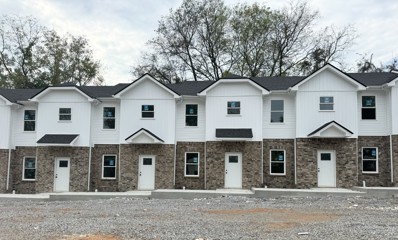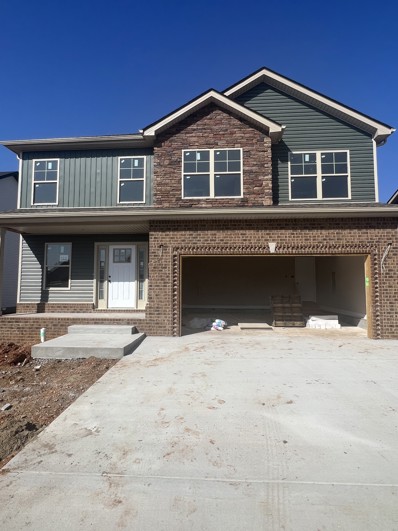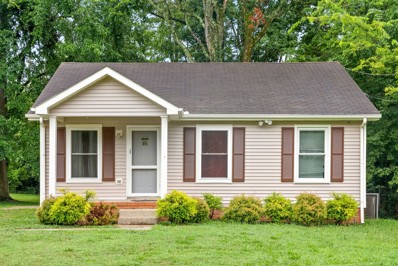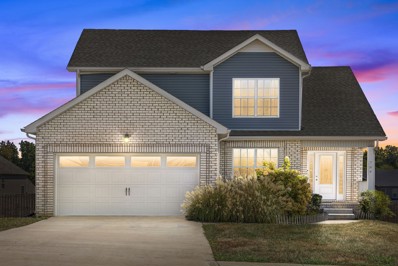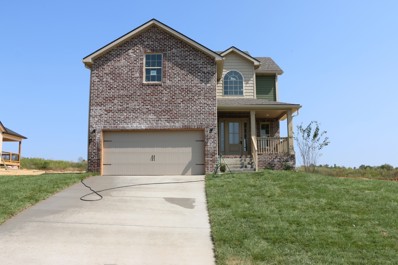Clarksville TN Homes for Rent
$225,000
3 Donelson Dr Clarksville, TN 37042
- Type:
- Single Family
- Sq.Ft.:
- 1,500
- Status:
- Active
- Beds:
- 3
- Lot size:
- 0.36 Acres
- Year built:
- 1959
- Baths:
- 1.00
- MLS#:
- 2685348
- Subdivision:
- Bel Air
ADDITIONAL INFORMATION
All Brick, 3 bedroom, 1 bathroom home that's been recently renovated!! Home features hard wood, carpet, & linoleum flooring! Spacious kitchen with newer appliances that convey!! A dinning room fit for purpose, the perfect place for family dinners!! The living room has more than enough room for talking, reading, or watching TV with family & friends!! 3 good sized bedrooms, & a bonus room that has so many options (in home gym, office, game room, etc.)!! Huge back yard for outdoor activities!! This home also has a back up power source, 22k Generac Generator!! Runs on natural gas and starts automatically!! All out buildings convey!! This home has a lot to offer & is conveniently located to shopping, restaurants, entertainment, & so much more!! Schedule your showing, today!! Open House 10/06/2024 1 - 4
$255,900
567 Matthew Ct Clarksville, TN 37042
- Type:
- Single Family
- Sq.Ft.:
- 1,151
- Status:
- Active
- Beds:
- 3
- Lot size:
- 0.43 Acres
- Year built:
- 1994
- Baths:
- 2.00
- MLS#:
- 2685371
- Subdivision:
- Linwood
ADDITIONAL INFORMATION
How adorable is this house?? Come see this cozy ranch, located at the end of a culdesac with an awesome fenced yard to enjoy!
$249,000
421 Shelby St Clarksville, TN 37042
- Type:
- Single Family
- Sq.Ft.:
- 1,577
- Status:
- Active
- Beds:
- 3
- Lot size:
- 0.15 Acres
- Year built:
- 1973
- Baths:
- 2.00
- MLS#:
- 2685268
- Subdivision:
- Dunnaway & Shelby
ADDITIONAL INFORMATION
**REDUCED!!** Fantastic renovation near the charming small town and vibrant local scene of downtown Clarksville! This split-level layout has 3 bedrooms and 2 baths with ample space and vaulted ceilings in nearly 1,600 sq. ft. A sweet farmhouse feel (metal roof!) welcomes you into elevated, modern finishes with beautifully renovated MUST SEE bathrooms, tile backsplash in kitchen, and quartz countertops. Only minutes to parks, cafes, shops, and dining, this property is where convenience and livability meet.
- Type:
- Single Family
- Sq.Ft.:
- 2,152
- Status:
- Active
- Beds:
- 5
- Lot size:
- 0.28 Acres
- Year built:
- 2020
- Baths:
- 3.00
- MLS#:
- 2684561
- Subdivision:
- Anderson Place
ADDITIONAL INFORMATION
Conveniently located - 7 miles to Fort Campbell with easy access to the Interstate, shopping and restaurants, this 4 bedroom, 2.5 bath home is move in ready! Well maintained, 4 year old home with a covered back porch and the ability to have an office, bonus room or 5th bedroom. Trey ceilings, a huge walk in closet, separate tub and tiled shower all in the primary suite! A must see!! Buyer and buyer's agent to verify all pertinent information.
- Type:
- Single Family
- Sq.Ft.:
- 2,535
- Status:
- Active
- Beds:
- 5
- Lot size:
- 0.32 Acres
- Year built:
- 2010
- Baths:
- 3.00
- MLS#:
- 2685800
- Subdivision:
- Plantation Estates
ADDITIONAL INFORMATION
Freshly Painted and ready for quick move-in! This beautiful split level features 5 bedrooms and 3 full bathrooms! The open and inviting great room connects to the eat-in kitchen with tons of cabinet space, a pantry and breakfast nook. The sunny formal dining room will accommodate large furniture. The spacious primary suite has a tray ceiling, a spa-like bathroom with double vanity and separate tub/shower, plus plenty storage space in the closet. The other four bedrooms are large as well. The basement has a huge rec room for multiple uses and a 3 car garage. The house sits on a corner lot with a large yard, back deck, and new privacy fence. Security system conveys. This home has it ALL!
$225,000
3429 Chaney Ln Clarksville, TN 37042
- Type:
- Single Family
- Sq.Ft.:
- 1,321
- Status:
- Active
- Beds:
- 3
- Lot size:
- 0.32 Acres
- Year built:
- 1991
- Baths:
- 2.00
- MLS#:
- 2684260
- Subdivision:
- Pembrook Place
ADDITIONAL INFORMATION
Welcome to your charming new home! This beautiful residence offers a perfect blend of comfort and modernity with a refresh of spaces throughout the home. The open concept floor plan is great for hosting and entertaining guests or day-to-day function. The primary bedroom with en-suite bathroom offers plenty of space and privacy. You'll enjoy your mature lot with no back yard neighbors giving you an extra bit of peace and quiet. Don’t miss out, schedule a showing today!
- Type:
- Single Family
- Sq.Ft.:
- 1,315
- Status:
- Active
- Beds:
- 3
- Lot size:
- 0.13 Acres
- Year built:
- 1987
- Baths:
- 2.00
- MLS#:
- 2686930
- Subdivision:
- Northpark
ADDITIONAL INFORMATION
Spacious, 3 bedroom, 2 bathroom ranch home with a fully fenced backyard. Open floor plan with a sizeable kitchen, living room boasts a fireplace and vaulted ceiling, and the primary bedroom gives you ample space. Close to Ft Campbell, restaurants and shopping. This would be a great investment property or starter home with tons of potential!
- Type:
- Single Family
- Sq.Ft.:
- 1,892
- Status:
- Active
- Beds:
- 4
- Lot size:
- 0.46 Acres
- Year built:
- 1955
- Baths:
- 2.00
- MLS#:
- 2684060
- Subdivision:
- Bel Air
ADDITIONAL INFORMATION
Come check out this charming ranch-style home situated on a spacious 0.48-acre lot. The home underwent significant renovations in 2021, featuring new flooring, new windows, a new roof, HVAC system, and a hot water heater. The versatile den can be used as a cozy family room, home office, or playroom. The kitchen is equipped with stainless steel appliances, providing a modern touch and functional space. The inviting front porch is perfect for enjoying morning coffee, while the expansive backyard offers endless possibilities for outdoor activities and gatherings. Located in a sought after neighborhood with easy access to local amenities, schools, and parks, this home is perfect for those seeking both comfort and convenience. Don’t miss the opportunity to make this your new home!
$281,600
1986 Laura Dr Clarksville, TN 37042
- Type:
- Single Family
- Sq.Ft.:
- 1,250
- Status:
- Active
- Beds:
- 4
- Lot size:
- 0.43 Acres
- Year built:
- 1971
- Baths:
- 2.00
- MLS#:
- 2684356
ADDITIONAL INFORMATION
SELLER FINANCING! Spacious and inviting, this beautifully renovated ranch-style home is the perfect place to call home. The large yard provides ample space for outdoor activities, while the detached garage offers plenty of room for storage or a workshop. Inside, the home features a large kitchen with all the modern amenities, as well as a full-size laundry room for added convenience.
$375,000
1388 Mutual Dr Clarksville, TN 37042
- Type:
- Single Family
- Sq.Ft.:
- 2,900
- Status:
- Active
- Beds:
- 4
- Lot size:
- 0.26 Acres
- Year built:
- 2010
- Baths:
- 3.00
- MLS#:
- 2683953
- Subdivision:
- Liberty Park
ADDITIONAL INFORMATION
Great home & location! * No city taxes! * Big community playground, walking trail, AND a fishing pond! * 4 bedrooms -- with huge primary bedroom + sitting room, and 3 full baths * Classic narrow plank hardwood floors in hallway & living room with fireplace * Ceramic tiling in kitchen & bathrooms * 2 dining areas, stainless steel appliances, double oven, pantry, & here's a terrific bonus! -- 24x10 private office/hobby room attached to garage (and serviced by mini-split HVAC) * Upgraded HVAC only 4 years old with Nest smart thermostat * Water treatment system * High-end LG washer & dryer with no-maintenance "oxygenator" (uses less soap) negotiable * New patio, new backyard retainer wall for a garden! * Less than an hour away from Land Between The Lakes for boating, camping, buffalo preserve, planetarium -- lots more! * 101st Parkway only 5 min. away for quick access to St. B shopping malls ..... There's even a back road shortcut to Fort Campbell!
$314,900
741 Gleason Dr Clarksville, TN 37042
- Type:
- Single Family
- Sq.Ft.:
- 1,350
- Status:
- Active
- Beds:
- 3
- Lot size:
- 0.19 Acres
- Year built:
- 2024
- Baths:
- 3.00
- MLS#:
- 2684761
- Subdivision:
- Liberty Park
ADDITIONAL INFORMATION
$15,000 in BUYER CONCESSIONS!!! Welcome home! Modern and Functional New Construction with a Stunning Open Concept Floor Plan. Gorgeous Engineered Hardwood Floors in the living room w/ a sophisticated fireplace! You'll enjoy plenty of natural light in your main living areas! Your kitchen has a modern and functional design with a luxurious backsplash tile, custom cabinetry, and granite countertops that are sure to grab your attention! Did we mention the stainless steel appliances?!? Larger owner suite is perfect after a long day! Relax in your own private bathroom w/ soaking tub 5ft. walk in shower! No shortage of space with your walk in closet! Spacious secondary Bedrooms offer plenty of room for everyone! Spend a perfect evening under your covered back deck or patio! At Liberty Park, you'll enjoy under ground utilities, sidewalks ,lighted streets, playgrounds, & walking Distance to the Community Pond! Super close to Gate 10! Close proximity to Fort Campbell! LOW COUNTY TAXES ONLY!!!
- Type:
- Single Family
- Sq.Ft.:
- 1,692
- Status:
- Active
- Beds:
- 3
- Lot size:
- 0.27 Acres
- Year built:
- 2011
- Baths:
- 2.00
- MLS#:
- 2683592
- Subdivision:
- Hazelwood
ADDITIONAL INFORMATION
Welcome to this beautifully updated home, featuring a cozy fireplace and a fresh, neutral paint scheme throughout. The kitchen showcases brand-new stainless steel appliances, and the primary bathroom offers double sinks and a relaxing jacuzzi tub. Step outside to a spacious deck, ideal for entertaining, and enjoy the fenced-in backyard with a storage shed. Additional highlights include a new HVAC system, recent interior paint, and partially replaced flooring. The meticulous attention to detail in this home sets it apart. Don't miss out on the chance to make this your forever home. Seller may consider buyer concessions if made in an offer.
- Type:
- Single Family
- Sq.Ft.:
- 3,171
- Status:
- Active
- Beds:
- 5
- Lot size:
- 0.19 Acres
- Year built:
- 2021
- Baths:
- 3.00
- MLS#:
- 2708876
- Subdivision:
- Griffey Estates
ADDITIONAL INFORMATION
Nestled in the charming Griffey Estates neighborhood, this STUNNING home is designed perfectly for multi-generational living! As you step inside, you're greeted by a formal dining room with a coffered ceiling and wainscoting, adding a touch of elegance. The living room boasts a grand stacked stone fireplace and flows seamlessly into a beautiful kitchen with granite countertops, tile backsplash, and included appliances. Downstairs, there are two guest bedrooms and a full bath. Upstairs, the luxurious primary suite includes a large bedroom with a sitting area, a massive double vanity, a freestanding soaking tub, and a walk-in closet. Two additional bedrooms, a guest bath, a laundry room, and a bonus room complete the upstairs. Outside, enjoy a covered deck, additional patios, raised garden beds, and a storage shed. Bring your chickens! There are no backyard neighbors!
- Type:
- Single Family
- Sq.Ft.:
- 1,131
- Status:
- Active
- Beds:
- 3
- Lot size:
- 0.31 Acres
- Year built:
- 1997
- Baths:
- 2.00
- MLS#:
- 2705719
- Subdivision:
- Whitehall
ADDITIONAL INFORMATION
Back on Market due to no fault of sellers! Beautifully updated home on a generous corner lot that is located conveniently to Fort Campbell! Home features many new updates to include, NEW HVAC in 2023, new paint, new flooring, and all new stainless steel appliances. Washer and Dryer are included as well. All prevoius home inspection repairs were completed.
$205,000
202 Rebecca Ln Clarksville, TN 37042
- Type:
- Single Family
- Sq.Ft.:
- 1,260
- Status:
- Active
- Beds:
- 3
- Lot size:
- 0.34 Acres
- Year built:
- 1955
- Baths:
- 1.00
- MLS#:
- 2683272
- Subdivision:
- Park Lane
ADDITIONAL INFORMATION
Great Starter Home~ Freshly painted, very well maintained, hardwood floors throughout and completely fenced level yard. Attached carport on the side of the home.
$185,000
111 Azalea Ct Clarksville, TN 37042
- Type:
- Townhouse
- Sq.Ft.:
- 1,140
- Status:
- Active
- Beds:
- 2
- Lot size:
- 0.03 Acres
- Year built:
- 1987
- Baths:
- 2.00
- MLS#:
- 2682930
- Subdivision:
- Northpark
ADDITIONAL INFORMATION
Seller may consider buyer concessions if made in an offer. This property embodies the charm, calmness, and coziness that everyone desires in a home. The focal point is a resplendent fireplace that sets the tone for relaxation. The harmonious blend of a neutral color paint scheme provides an open canvas for your personal decor preferences, complemented by fresh interior paint that creates an inviting, modern vibe. Additionally, partial flooring replacement adds character and freshness, enhancing the overall aesthetic appeal of this gem. This property is truly a treasure, combining timeless elegance with modern comfort. Don't miss the opportunity to visit and appreciate the unique beauty of this captivating space firsthand.Seller may provide credits for allowable buyer costs.This home has been virtually staged to illustrate its potential.
- Type:
- Townhouse
- Sq.Ft.:
- 1,092
- Status:
- Active
- Beds:
- 2
- Year built:
- 2024
- Baths:
- 3.00
- MLS#:
- 2682165
ADDITIONAL INFORMATION
Perfect blend of convenience and contemporary living with these brand new construction townhomes, ideally situated close to downtown Clarksville. Each home features 2 spacious bedrooms and 2.5 bathrooms. Enjoy a hassle-free lifestyle with an HOA that takes care of lawn maintenance, trash services, and exterior insurance. Don't miss out on this exceptional opportunity to live in style and comfort!
- Type:
- Townhouse
- Sq.Ft.:
- 1,092
- Status:
- Active
- Beds:
- 2
- Year built:
- 2024
- Baths:
- 3.00
- MLS#:
- 2682164
ADDITIONAL INFORMATION
Perfect blend of convenience and contemporary living with these brand new construction townhomes, ideally situated close to downtown Clarksville. Each home features 2 spacious bedrooms and 2.5 bathrooms. Enjoy a hassle-free lifestyle with an HOA that takes care of lawn maintenance, trash services, and exterior insurance. Don't miss out on this exceptional opportunity to live in style and comfort!
- Type:
- Single Family
- Sq.Ft.:
- 2,075
- Status:
- Active
- Beds:
- 5
- Year built:
- 2024
- Baths:
- 3.00
- MLS#:
- 2682116
- Subdivision:
- Cardinal Creek
ADDITIONAL INFORMATION
WELCOME HOME TO THIS STUNNING OLIVIA FLOOR PLAN BUILT BY BILL MACE HOMES. ENTER FROM THE FRONT DOOR INTO GRAND LIVING ROOM WITH FIREPLACE. SPACIOUS OPEN KITCHEN WITH LARGE DINING AREA IS PERFECT FOR ENTERTAINING. THIS HOME HAS 5 BEDROOMS AND 2.5 BATHROOMS. ONE BEDROOM IS CONVENIENTLY LOCATED ON THE MAIN FLOOR AND THE OTHER 4 BEDROOMS UPSTAIRS WITH A LARGE LAUNDRY ROOM. YOU DON'T WANT TO MISS THIS ONE ON A PRIVATE CUL DE SAC AND COVERED BACK DECK. DON'T FORGET THE $15K SELLER CONCESSIONS!
- Type:
- Single Family
- Sq.Ft.:
- 1,595
- Status:
- Active
- Beds:
- 3
- Year built:
- 2023
- Baths:
- 3.00
- MLS#:
- 2681977
- Subdivision:
- Cardinal Creek
ADDITIONAL INFORMATION
Amazing Baker Plan..Two Story Home with so much storage. Large Living Room with LVP Flooring. Kitchen has plenty of Cabinets, Granite Counter Tops, and Pantry. Mud Room/Laundry Room. Upstairs Features all Three Bedrooms. Primary Bedroom has two closets, Primary Bathroom features shower with glass door. Large Guest bedrooms and a full bath upstairs. Level Lot with Fully Sodded Yard. Creek is in walking distance, bring your Kayak. Seller offering $15,000 in closing cost concessions with FPO.
- Type:
- Single Family
- Sq.Ft.:
- 1,601
- Status:
- Active
- Beds:
- 3
- Year built:
- 2024
- Baths:
- 3.00
- MLS#:
- 2681111
- Subdivision:
- Anderson Place
ADDITIONAL INFORMATION
You will absolutely love our new floorplan the Foster! From the moment you walk in the door this home will check all the boxes off your wish list~The living room features high ceilings, and plenty of natural lighting with Gas Fireplace~The Kitchen has plenty of cabinets, island, and a pantry~Kitchen will feature granite countertops, and stainless steel appliances. All Bedrooms are upstairs~Laundry Room is conveniently located close to the bedrooms~Primary Bedroom features large closet~Primary Bathroom with Double Vanitiy~Shower with Glass Shower Door~ Laminate Floors~Tile~Fully Sodded Yards~Close to Post and Shopping~No HOA~Seller offering 15,000 in concessions with FPO.
$223,000
135 E St Clarksville, TN 37042
- Type:
- Single Family
- Sq.Ft.:
- 930
- Status:
- Active
- Beds:
- 3
- Lot size:
- 0.26 Acres
- Year built:
- 1996
- Baths:
- 2.00
- MLS#:
- 2683063
- Subdivision:
- Na
ADDITIONAL INFORMATION
Welcome to your new home in the heart of Clarks. This beautiful 3 bedroom, 1.5 bathroom renovated house is situated on a nearly quarter-acre lot with a spacious backyard perfect for entertaining or relaxing. As you step inside, you will be greeted by the open and airy layout that flows seamlessly from room to room. The living room is flooded with natural light, the dining area is conveniently located next to the kitchen, making meal times a breeze. The bedrooms are generously sized and offer ample closet space for storage. The bathrooms have also been renovated to perfection, featuring stylish fixtures and finishes. Outside, the back yard is a tranquil oasis where you can unwind after a long day!
- Type:
- Single Family
- Sq.Ft.:
- 2,680
- Status:
- Active
- Beds:
- 4
- Lot size:
- 0.16 Acres
- Year built:
- 2024
- Baths:
- 3.00
- MLS#:
- 2680936
- Subdivision:
- The Reserves At Charleston Oaks
ADDITIONAL INFORMATION
***INCENTIVES!! $10,000 TOWARD BUYER EXPENSES PLUS A FRIDGE AND BLINDS!!*** As with all Singletary homes, UPGRADES include custom tiled shower, Smart Home technology, ceiling fans, crown molding and kitchen backsplash and one year builder's warranty is included. The fabulous Brentwood plan features a stunning 2-story great room warmed by a fire place. The formal dining room is set apart from the rest of the living space for a bit more privacy and ambiance. The kitchen is the home cook's dream with double ovens, generous pantry and large kitchen island. The Owner's Suite features a tray ceiling and two walk in closets as well as an en suite bath featuring a custom tiled shower, double vanities, a linen closet and a Whirlpool soaking tub. The covered patio includes a ceiling fan and a fully sodded backyard and wrought iron fence is included!
- Type:
- Single Family
- Sq.Ft.:
- 2,005
- Status:
- Active
- Beds:
- 3
- Lot size:
- 0.26 Acres
- Year built:
- 2020
- Baths:
- 3.00
- MLS#:
- 2699799
- Subdivision:
- Ringgold Estates
ADDITIONAL INFORMATION
Welcome to your new home with no HOA! Chicken ready and chicken coop conveys. This stunning home is situated minutes from Ft. Campbell, dining, shopping, and local Parks and Recreation attractions. Your new home features a spacious open concept living space, formal dining room and eat in kitchen with illuminating bay windows. The kitchen highlights granite countertops, stainless steel appliances and sizable cabinets. In addition to the comfortable 3 bedrooms, 2.5 bathrooms and bonus room, you can enjoy your options of relaxing on the front covered porch or privacy fenced in covered rear deck. Don’t miss out on this charming home, schedule a tour today!
- Type:
- Single Family
- Sq.Ft.:
- 1,793
- Status:
- Active
- Beds:
- 3
- Lot size:
- 0.28 Acres
- Year built:
- 2024
- Baths:
- 3.00
- MLS#:
- 2680838
- Subdivision:
- Woodland Springs
ADDITIONAL INFORMATION
Attention Buyers–Fridge, Fence, Covered Deck included plus up to $15,000 in Buyers Concessions. Discover the epitome of modern living in this brand-new construction nestled within Woodland Springs S/D. 3 bedrooms, 2.5 baths, designed for comfort & style. The living room welcomes you to a cozy fireplace, creating a warm & inviting atmosphere. Diverse flooring options including carpet, tile, lamite, vinyl add a touch of elegance. Notably, there are no HOA fees, providing homeowners flexibility & autonomy. The community emphasizes aesthetics, underground utilities & well-maintained sidewalks, contributing to a neat & cohesive neighborhood feel. Indulge in outdoor living on the covered deck & porch, perfect for relaxation & entertaining. The well-appointed kitchen features essential appliances such as a stove, microwave, dishwasher, all complemented by sleek granite countertops. This new construction is strategically situated near Post, shopping areas, ensuring accessibility & convenience.
Andrea D. Conner, License 344441, Xome Inc., License 262361, [email protected], 844-400-XOME (9663), 751 Highway 121 Bypass, Suite 100, Lewisville, Texas 75067


Listings courtesy of RealTracs MLS as distributed by MLS GRID, based on information submitted to the MLS GRID as of {{last updated}}.. All data is obtained from various sources and may not have been verified by broker or MLS GRID. Supplied Open House Information is subject to change without notice. All information should be independently reviewed and verified for accuracy. Properties may or may not be listed by the office/agent presenting the information. The Digital Millennium Copyright Act of 1998, 17 U.S.C. § 512 (the “DMCA”) provides recourse for copyright owners who believe that material appearing on the Internet infringes their rights under U.S. copyright law. If you believe in good faith that any content or material made available in connection with our website or services infringes your copyright, you (or your agent) may send us a notice requesting that the content or material be removed, or access to it blocked. Notices must be sent in writing by email to [email protected]. The DMCA requires that your notice of alleged copyright infringement include the following information: (1) description of the copyrighted work that is the subject of claimed infringement; (2) description of the alleged infringing content and information sufficient to permit us to locate the content; (3) contact information for you, including your address, telephone number and email address; (4) a statement by you that you have a good faith belief that the content in the manner complained of is not authorized by the copyright owner, or its agent, or by the operation of any law; (5) a statement by you, signed under penalty of perjury, that the information in the notification is accurate and that you have the authority to enforce the copyrights that are claimed to be infringed; and (6) a physical or electronic signature of the copyright owner or a person authorized to act on the copyright owner’s behalf. Failure t
Clarksville Real Estate
The median home value in Clarksville, TN is $281,900. This is lower than the county median home value of $291,700. The national median home value is $338,100. The average price of homes sold in Clarksville, TN is $281,900. Approximately 50.16% of Clarksville homes are owned, compared to 41.68% rented, while 8.16% are vacant. Clarksville real estate listings include condos, townhomes, and single family homes for sale. Commercial properties are also available. If you see a property you’re interested in, contact a Clarksville real estate agent to arrange a tour today!
Clarksville, Tennessee 37042 has a population of 163,518. Clarksville 37042 is more family-centric than the surrounding county with 35.43% of the households containing married families with children. The county average for households married with children is 35.38%.
The median household income in Clarksville, Tennessee 37042 is $58,838. The median household income for the surrounding county is $63,768 compared to the national median of $69,021. The median age of people living in Clarksville 37042 is 30 years.
Clarksville Weather
The average high temperature in July is 89.4 degrees, with an average low temperature in January of 26.5 degrees. The average rainfall is approximately 51 inches per year, with 4.7 inches of snow per year.
