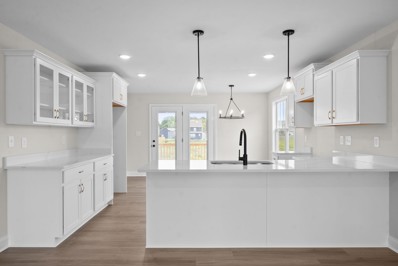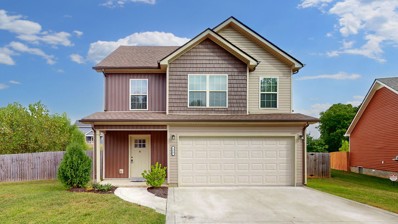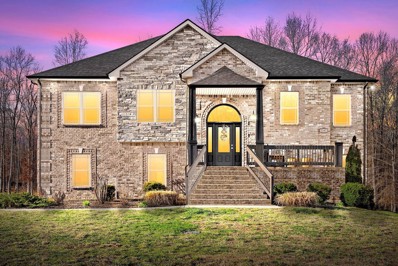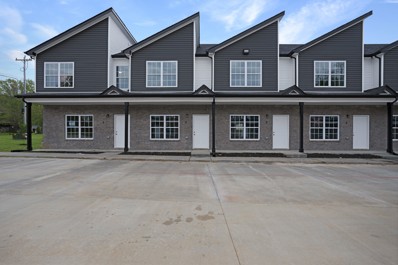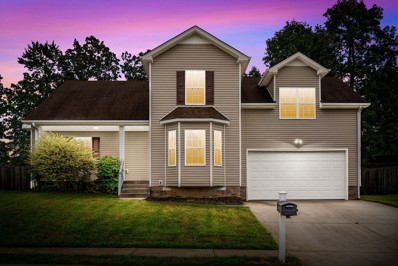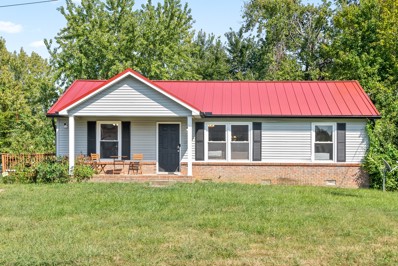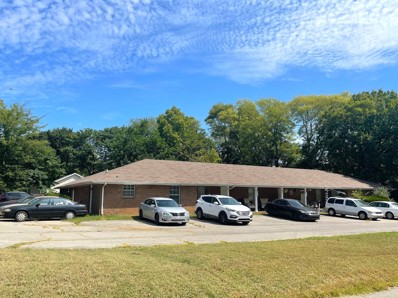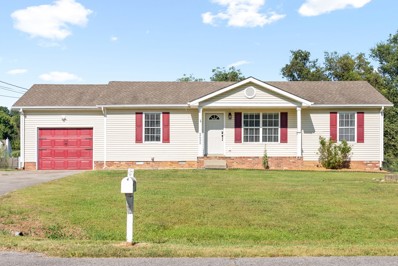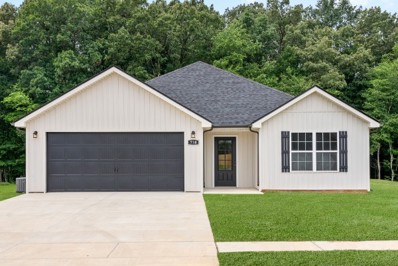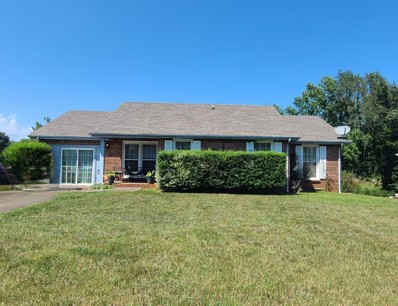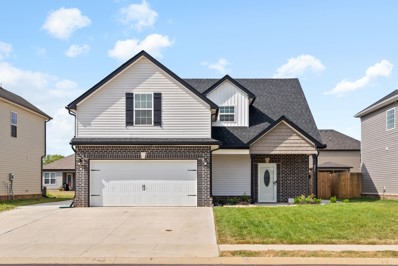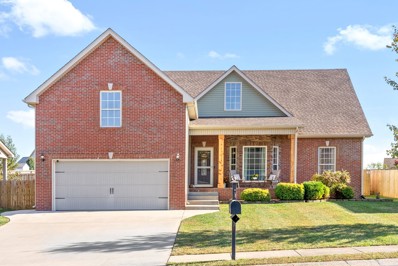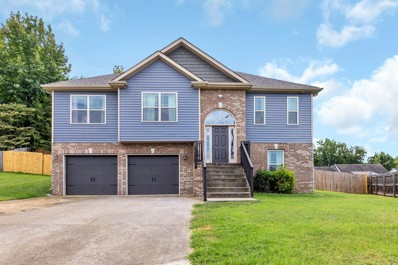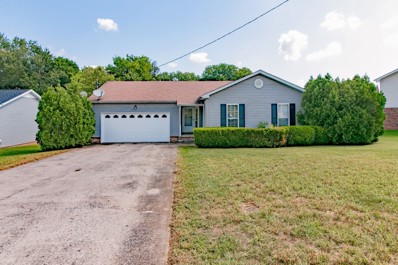Clarksville TN Homes for Rent
- Type:
- Single Family
- Sq.Ft.:
- 2,175
- Status:
- Active
- Beds:
- 3
- Lot size:
- 0.23 Acres
- Year built:
- 2024
- Baths:
- 4.00
- MLS#:
- 2695506
- Subdivision:
- Hazelwood Court
ADDITIONAL INFORMATION
Builder is offering $16,000 towards buyers closing expenses, rate buy down or upgrades. This well thoughtout floor plan brings your wishlist to life! As you walk into the living room you'll find an electric fireplace that allows for ambiance year round w/controlled heat when needed. The Kitchen has a walk in pantry w/custom shelving, plenty of cabinets & counter space w/ single basin stainless steel sink overlooking the backyard. Primary suite w/trey ceiling & recessed lighting, large walk in closet, private bath w/oversized tile shower, double sinks, linen closet, & a utility room that connects. Upstairs offers two large bedrooms w/en suite bathrooms & walk in closets w/a large bonus/flexspace. Crown molding, two pantries, extra closets, stainless appliances, walk in attic, wide steps to the second floor, covered front porch, covered deck & sodded front yard. Minutes from I-24, FTC, schools. NO HOA & NO IMMEDIATE BACKYARD NEIGHBORS! Level lot on a cul de sac, this home is a must see!
- Type:
- Single Family
- Sq.Ft.:
- 1,740
- Status:
- Active
- Beds:
- 3
- Lot size:
- 0.24 Acres
- Year built:
- 2021
- Baths:
- 3.00
- MLS#:
- 2695014
- Subdivision:
- Chestnut Hill
ADDITIONAL INFORMATION
Seller Offering Up to $17,000 Toward Buyer Closing Costs with Acceptable Offer! Don’t miss out on this stunning 3-year-old home in Clarksville! This beautiful property features granite countertops, stainless steel appliances, a stylish backsplash, and tile flooring in all wet areas. Enjoy entertaining in the fenced backyard with a covered patio, perfect for gatherings. During the colder months, you'll love the spacious oversized living room. The master suite is a true retreat, complete with walk-in closets, double vanities, a walk-in shower, and an attached linen closet. The refrigerator is negotiable, and we encourage buyers and their agents to verify all information. Ask about our preferred lender and additional closing cost credits!
$659,900
1141 Reda Dr Clarksville, TN 37042
- Type:
- Single Family
- Sq.Ft.:
- 3,591
- Status:
- Active
- Beds:
- 4
- Lot size:
- 1.61 Acres
- Year built:
- 2019
- Baths:
- 3.00
- MLS#:
- 2695058
- Subdivision:
- Reda Estates
ADDITIONAL INFORMATION
*FREE 1 YEAR HOME WARRANTY!! Welcome to your amazing DREAM home sitting on almost 2 ACRES w/ a beautiful mature tree-lined lot! This home has 4 large bedrooms, a flex room/5th BEDROOM plus OFFICE in Primary Suite! Home features high ceilings, wood floors, open layout w/ formal dining, & cozy stone fireplace in the living room. The kitchen: GRANITE counter tops, tile backslash, pantry, & upgraded SS appliances. Primary bedroom features wood floors, high ceilings, PLUS an additional seating area or OFFICE. Primary bath - custom tile shower w/ double vanities, & a grand walk in closet. On lower level there are 3 large bedrooms, a full bath, laundry, additional living area, & a huge storage room. Picturesque view outdoors can be enjoyed from both levels - on large covered deck, or the covered patio. The 3 car garage w/ additional parking space is also a huge perk! This house literally has it all! *VIRTUAL TOUR here or in media:https://listings.cultivatedpropertytours.com/videos/56c1
- Type:
- Single Family
- Sq.Ft.:
- 1,409
- Status:
- Active
- Beds:
- 3
- Lot size:
- 0.23 Acres
- Year built:
- 2024
- Baths:
- 3.00
- MLS#:
- 2694732
- Subdivision:
- Ringgold Estates
ADDITIONAL INFORMATION
Attention Buyers – Fridge, Fence, Covered Deck included plus up to $15,000 in Buyers Concessions. Luxury living in the Maynard Home construction at Ringgold Subdivision. Featuring - 3 bedrooms and 2.5 baths, offering a perfect blend of style and functionality. The living room beckons with a charming fireplace, creating a cozy focal point. With a mix of carpet, tile, laminate, vinyl, the flooring choices showcase both elegance & practicality. Enjoy the freedom of no HOA fees, giving homeowners flexibility & autonomy. The community is designed for both aesthetics & convenience, featuring underground utilities & well-maintained sidewalks for a cohesive neighborhood ambiance. Indulge in outdoor living on the covered deck, porch, perfect for entertaining or unwinding in the fresh air. The kitchen is a culinary delight, equipped with stove, microwave, dishwasher, adorned with beautiful granite countertops. Situated in Ringgold S/D, this home is located close to Post & shopping areas.
- Type:
- Single Family
- Sq.Ft.:
- 1,450
- Status:
- Active
- Beds:
- 3
- Lot size:
- 0.22 Acres
- Year built:
- 2024
- Baths:
- 3.00
- MLS#:
- 2694731
- Subdivision:
- Ringgold Estates
ADDITIONAL INFORMATION
Attention Buyers – Fridge, Fence, Covered Deck included plus up to $15,000 in Buyers Concessions. Luxury living in the Maynard Home construction at Ringgold Subdivision. Featuring - 3 bedrooms and 2.5 baths, offering a perfect blend of style and functionality. The living room beckons with a charming fireplace, creating a cozy focal point. With a mix of carpet, tile, laminate, vinyl, the flooring choices showcase both elegance & practicality. Enjoy the freedom of no HOA fees, giving homeowners flexibility & autonomy. The community is designed for both aesthetics & convenience, featuring underground utilities & well-maintained sidewalks for a cohesive neighborhood ambiance. Indulge in outdoor living on the covered deck, porch, perfect for entertaining or unwinding in the fresh air. The kitchen is a culinary delight, equipped with stove, microwave, dishwasher, adorned with beautiful granite countertops. Situated in Ringgold S/D, this home is located close to Post & shopping areas.
- Type:
- Single Family
- Sq.Ft.:
- 2,850
- Status:
- Active
- Beds:
- 5
- Lot size:
- 0.35 Acres
- Year built:
- 2021
- Baths:
- 3.00
- MLS#:
- 2695757
- Subdivision:
- Griffey Estates
ADDITIONAL INFORMATION
Welcome home is an overstatement. Walk through the front door and step into your next yes home. Each of these 5 bedrooms has the room and comfort that gives each person their own space. Out of the 3 Full Bathrooms the Primary bathroom isnt one to forget. Duel Vanities, and the Two shower heads means no more fighting over who gets the hot water, next to a jetted spa like tub, and huge walk in closet. Woth 2 Linen Closets. Open floor plan with a beautiful kitchen; double oven, slow close drawers and cabinets. Smart Fridge. Stainless steel appliances overlooking a massive living room. Fenced in back yard with a very nice 2nd tier porch. House has a Massive Garage with 3 garage doors, so no more trying to squeeze passed eachother and having those close calls. ADT Security System Installed, Buyer needs to just set up services. Schedule your showing today. Lets call it Home!
$600,000
0 B St Clarksville, TN 37042
- Type:
- Cluster
- Sq.Ft.:
- 1,300
- Status:
- Active
- Beds:
- n/a
- Baths:
- MLS#:
- 2694570
- Subdivision:
- Providence Landing
ADDITIONAL INFORMATION
Incredible opportunity to own a stunning new construction 2 bedroom and 2.5 bathroom triplex whether you're an investor looking for a lucrative addition to your portfolio or a homebuyer seeking a versatile living arrangement. Conveniently located close to APSU, Ft Campbell & Downtown Clarksville. Trice Landing Boat Ramp & Park. (Sample pics and video from our project at 156 Excell Rd. Tours can be scheduled with an acceptable offer. Construction to begin once all 4 bldgs are under contract as presolds)
- Type:
- Single Family
- Sq.Ft.:
- 2,225
- Status:
- Active
- Beds:
- 4
- Lot size:
- 0.29 Acres
- Year built:
- 2011
- Baths:
- 3.00
- MLS#:
- 2694545
- Subdivision:
- Liberty Park
ADDITIONAL INFORMATION
This Charming 4-Bedroom, 2.5-Bath Home Offers Comfortable Living With Convenient Access To Nearby Amenities. - The Spacious Kitchen Features Ample Counter Space And Two Pantries, Perfect For The Home Chef. - The Possibilities For The MASSIVE Bonus Room Are Endless! - Enjoy Outdoor Activities In The Fenced Backyard, Complete With A Storage Shed That Conveys. - The Home Also Boasts A 2-Car Garage And Is Within Walking Distance Of The Community Playground. - Plus, The Location Provides An Easy Drive To Fort Campbell Army Base. - Schedule Your Showing Today!
$279,900
589 Joshua Dr Clarksville, TN 37042
- Type:
- Single Family
- Sq.Ft.:
- 1,173
- Status:
- Active
- Beds:
- 3
- Lot size:
- 0.22 Acres
- Year built:
- 1995
- Baths:
- 2.00
- MLS#:
- 2694977
- Subdivision:
- Shelton Estates
ADDITIONAL INFORMATION
Welcome to 589 Joshua Dr., a beautifully designed home offering spacious living areas and a tranquil atmosphere. Enjoy the luxurious finishes and open-concept interiors, creating a perfect blend of comfort and style. Don’t miss out on this charming residence that could be your dream home. Schedule your showing today!
- Type:
- Single Family
- Sq.Ft.:
- 1,209
- Status:
- Active
- Beds:
- 3
- Year built:
- 2024
- Baths:
- 2.00
- MLS#:
- 2697493
- Subdivision:
- Fletchers Bend
ADDITIONAL INFORMATION
New Construction! This house offers a one level split bedrooms ranch with an open concept. Located on a private tree lined lot (backing up to HOA common area) in a cul-de-sac. covered front porch with deck on the rear. Beautiful Quartz countertops in kitchen with LVP flooring thought-out. (Carpet in bedrooms). Finishes to be contingent. Close to Ft Campbell. Subdivision is directly across from 940 Britton Springs Rd.
- Type:
- Single Family
- Sq.Ft.:
- 1,302
- Status:
- Active
- Beds:
- 3
- Lot size:
- 0.29 Acres
- Year built:
- 1993
- Baths:
- 2.00
- MLS#:
- 2693769
- Subdivision:
- Pembrook Place
ADDITIONAL INFORMATION
This charming 3-bedroom, 2-bathroom home is conveniently located just minutes from Fort Campbell, offering both comfort and convenience. The property features a brand new roof, installed in 2023, ensuring peace of mind for years to come. The home also boasts updated windows and a new gutter system, both installed in 2018, enhancing energy efficiency and curb appeal. Inside, you'll find a spacious layout with ample natural light. The full unfinished basement offers endless possibilities for customization, whether you envision a home gym, entertainment space, or additional storage. With its proximity to the post and recent updates, this home is a fantastic opportunity for anyone looking to settle in the area.
$912,000
211 Chapel St Clarksville, TN 37042
- Type:
- Cluster
- Sq.Ft.:
- 6,300
- Status:
- Active
- Beds:
- n/a
- Year built:
- 1985
- Baths:
- MLS#:
- 2698562
- Subdivision:
- N/a
ADDITIONAL INFORMATION
Great investment opportunity! These 8 units are in 2 buildings, each with 3,150 sq. ft, for a total of 6,300 sq. ft. Hard to find 1-level apartments with No stairs! All units are completely rented at the time of listing. 4 rents for $725 per month, and 4 rents for $700 per month. All are on a month-month
- Type:
- Single Family
- Sq.Ft.:
- 1,110
- Status:
- Active
- Beds:
- 3
- Lot size:
- 0.51 Acres
- Year built:
- 1996
- Baths:
- 2.00
- MLS#:
- 2696578
- Subdivision:
- Churchview Estates
ADDITIONAL INFORMATION
Welcome to your serene country retreat! This charming 3-bedroom, 2-bathroom home sits on a sprawling half-acre lot and features a multi-level deck which provides space for outdoor entertaining or relaxation! Step inside to discover a warm and inviting interior with split bedroom floorplan. The interior has been freshly painted. Enjoy this home with no HOA, giving you the liberty to cultivate a garden or raise chickens right in your own backyard if you desire! Don’t miss out on this opportunity to experience the joys of country living with all the modern comforts. Schedule your tour today!
$367,500
2649 Rafiki Dr Clarksville, TN 37042
- Type:
- Single Family
- Sq.Ft.:
- 1,820
- Status:
- Active
- Beds:
- 3
- Year built:
- 2023
- Baths:
- 2.00
- MLS#:
- 2695493
- Subdivision:
- The Reserves At Charleston Oaks
ADDITIONAL INFORMATION
Introducing this beautifully designed three-bedroom, two-bath home featuring an enormous bonus room above the garage. This open-concept layout boasts a generous living room with a cozy fireplace and elegant luxury vinyl flooring. The kitchen is a chef's delight, offering ample counter space, stunning granite countertops, and a convenient pantry. The primary bedroom is a tranquil retreat with a walk-in closet and a stylish tray ceiling. The en-suite bathroom includes a double vanity and a luxurious tile shower with a glass door. The home also features a split-bedroom design for added privacy. Outside, enjoy the meticulously manicured lawn and flower bed, complete with a low maintenance concrete patio and stylish black aluminum fencing surrounding the rear yard. This home is both functional and stylish, and ready to welcome you! This home is less than 10 minutes from Ft. Campbell, and close to many local amenities.
$314,900
770 Gleason Dr Clarksville, TN 37042
- Type:
- Single Family
- Sq.Ft.:
- 1,350
- Status:
- Active
- Beds:
- 3
- Year built:
- 2024
- Baths:
- 3.00
- MLS#:
- 2700528
- Subdivision:
- Liberty Park
ADDITIONAL INFORMATION
BEAUTIFUL TREE LINE BACK yard!! Introducing our new plan the McClain plan is a 2 story spec home just added to the portfolio! Progress photos will be uploaded as soon as we have something to show, current listing photos reflect example photos of other plan interiors to give an idea of how the homes built by this Builder look. We have a feeling this one will be a new buyer favorite! 3 bedrooms are all located on the second story. With 2 full baths, and second floor laundry. Half bath on main living area. Such a difference to the normal open concept plans we typically see in this area. Attached garage. Great location. Quick commute to fort Campbell. Located on the end of Clarksville giving the area a sense of relief from the traffic, and congestion of city living that some prefer to escape from.. yet still conveniently accessible to main commute routes for short drive times to work.
$314,900
762 Gleason Dr Clarksville, TN 37042
- Type:
- Single Family
- Sq.Ft.:
- 1,350
- Status:
- Active
- Beds:
- 3
- Year built:
- 2024
- Baths:
- 2.00
- MLS#:
- 2700475
- Subdivision:
- Liberty Park
ADDITIONAL INFORMATION
Open concept ranch with all the necessities in this single story home. Wide open living area meets up to your gourmet kitchen with LARGE island every home owner dreams for. Master suite sits right off the living room with its own private bath. Two secondary bedrooms placed towards the front of the home with their own full bath allow privacy for guests/ kids rooms etc. Hurry and come secure this home before it’s gone! Convenient to Fort Campbell! Call the agent for more info- these are example photos but we have 3 ranch+ a TWO story home for the same price. Listing photos are most up to date example photos of the home being built and may include upgrades. Buyer has the ability to pick interior selections if home is not too far along in completion.
$339,999
200 Bonnell Dr Clarksville, TN 37042
- Type:
- Single Family
- Sq.Ft.:
- 1,892
- Status:
- Active
- Beds:
- 4
- Lot size:
- 0.25 Acres
- Year built:
- 2020
- Baths:
- 3.00
- MLS#:
- 2693619
- Subdivision:
- Autumn Creek Sec 7c
ADDITIONAL INFORMATION
MOVE IN READY! Welcome to this stunning 4-bedroom, 2.5-bathroom home built in 2020, boasting over 1,800 sqft of modern living space. This two-story gem features an open floor plan that seamlessly connects the living, dining, and kitchen areas, perfect for entertaining or everyday comfort. The spacious fenced-in backyard offers privacy with no rear neighbors, ideal for relaxing or hosting gatherings. Located conveniently off Exit 1 in Clarksville, this home is just minutes from Fort Campbell and Downtown, providing easy access to shopping, dining, and entertainment. Don't miss out on this perfect blend of comfort and convenience! Early occupancy available. Available for VA Assumption at 2.2% interest rate!
- Type:
- Single Family
- Sq.Ft.:
- 1,605
- Status:
- Active
- Beds:
- 3
- Lot size:
- 0.29 Acres
- Year built:
- 1987
- Baths:
- 2.00
- MLS#:
- 2693205
- Subdivision:
- Northwood Terrace
ADDITIONAL INFORMATION
This 1 owner home has been loved. No HOA, 1 level and ready for its next family. Approx. 15 minutes to Fort Campbell. Great floor plan, Primary bedroom with full bath. Beautiful laminate wood floors.. 5 y/o roof. Flex room/Office/Rec room can be used for numerous things. Tons of kitchen cabinets. Appliances remain. Inside Laundry area located by flex room. Covered patio with large tree lined back yard. Storage shed remains. Close to schools, shopping, park & more.
- Type:
- Single Family
- Sq.Ft.:
- 1,656
- Status:
- Active
- Beds:
- 3
- Lot size:
- 0.47 Acres
- Year built:
- 2022
- Baths:
- 3.00
- MLS#:
- 2693540
- Subdivision:
- Re4e Holdings Llc Lafayette Rd
ADDITIONAL INFORMATION
Discover your dream home, built in 2022, offering modern elegance and convenience in every detail. This stunning property features 3 spacious bedrooms, 2 full baths, and a convenient half bath. The kitchen is a chef's delight, boasting granite countertops, stainless steel appliances, and soft-close cabinets throughout. Enjoy the durability and beauty of ceramic tile flooring and the added privacy of a fenced yard. With every modern amenity thoughtfully included, this home is move-in ready and waiting for you to make it your own! Don't miss the opportunity to own a home that truly has it all!
- Type:
- Single Family
- Sq.Ft.:
- 1,928
- Status:
- Active
- Beds:
- 3
- Year built:
- 2023
- Baths:
- 3.00
- MLS#:
- 2693317
- Subdivision:
- Mills Creek
ADDITIONAL INFORMATION
Lots of upgrades on this virtually brand new home. Upgraded patio with sidewalks, fresh sod, backyard landscaping, upgraded dishwasher, and the list goes on. This three bedroom, two and a half bathroom is conveniently situated, only 15 minutes to fort Campbell, downtown, and so much more.
- Type:
- Single Family
- Sq.Ft.:
- 2,499
- Status:
- Active
- Beds:
- 3
- Lot size:
- 0.22 Acres
- Year built:
- 2021
- Baths:
- 3.00
- MLS#:
- 2693029
- Subdivision:
- The Reserves At Charleston Oaks
ADDITIONAL INFORMATION
Welcome to this stunning home located in The Reserves at Charleston Oaks! Huge open concept living area features vaulted ceilings, beautiful finished wood flooring, and electric fireplace. Spacious kitchen with large island, lots of cabinet space, modern lighting and double oven! The formal dining room is adorned with wainscoting and a gorgeous coffered ceiling. Primary bedroom is located on the main level with double trey ceilings. On suite bathroom has separate tub and shower with double vanities and walk in closets! Bedroom 2 and 3 are located upstairs with the large bonus room. The backyard features a covered patio with ceiling fans and wrought iron fence; perfect for entertaining! Home has Smart Access Equipment. Don't miss this one!
$354,900
1742 Cabana Dr Clarksville, TN 37042
- Type:
- Single Family
- Sq.Ft.:
- 2,101
- Status:
- Active
- Beds:
- 3
- Lot size:
- 0.3 Acres
- Year built:
- 2012
- Baths:
- 2.00
- MLS#:
- 2755952
- Subdivision:
- Autumnwood Farms
ADDITIONAL INFORMATION
This beautifully updated home offers modern touches inside and out. Located in an established neighborhood close to schools, parks, and shopping; an easy commute to Fort Campbell and beyond! Enjoy peace of mind with a new roof, all-new exterior siding, freshly installed soffits, fascia, and downspouts. The backyard is also newly fenced, with a shed and raised garden beds ready for fresh greens. Step inside to find fresh paint throughout the home, new flooring in the Primary bedroom, and updated lighting in the kitchen. The massive bonus room is full of possibilities! With the HVAC system serviced in the past year, this home is move-in ready and waiting for you!
- Type:
- Single Family
- Sq.Ft.:
- 2,336
- Status:
- Active
- Beds:
- 3
- Lot size:
- 0.58 Acres
- Year built:
- 1992
- Baths:
- 3.00
- MLS#:
- 2704675
- Subdivision:
- Plantation Estates
ADDITIONAL INFORMATION
This incredible property is located in Plantation Estates. If you don't like almost 2400 square feet on a large beautiful lot that's over 1/2 acre with a rocking chair front porch, large living room with fireplace, formal dining room, incredible kitchen with island and tons of cabinet space, large primary bedroom with seating area, custom built ins, raised garden beds, large bedrooms and beautiful updates.. this is not the house for you. HOWEVER, if you do want an incredible home with all the charm, character and updates you could want.. then this is the one for you!
- Type:
- Single Family
- Sq.Ft.:
- 1,969
- Status:
- Active
- Beds:
- 5
- Lot size:
- 0.32 Acres
- Year built:
- 2018
- Baths:
- 3.00
- MLS#:
- 2694903
- Subdivision:
- Chestnut Grove
ADDITIONAL INFORMATION
Assumable VA loan with a 2.99 % interest rate! Hardwood and tile floors, fireplace in living room, kitchen w/granite counters & stainless steel appliances, master suite w/separate tub/shower, double vanities & walk-in closet, bonus room w/full bath & WIC (could be 5th bedroom), 28' deep garage for extra storage/boat, etc.! Close to Ft. Campbell & 30 mins to the lake! HVAC and plumbing tune up paid for and to be serviced through spring of 2025. Seller to offer in $5000 incentives.
- Type:
- Single Family
- Sq.Ft.:
- 1,158
- Status:
- Active
- Beds:
- 3
- Lot size:
- 0.21 Acres
- Year built:
- 1998
- Baths:
- 2.00
- MLS#:
- 2692462
- Subdivision:
- Sherwood Forest
ADDITIONAL INFORMATION
This adorable ranch style home offers 3 bedrooms and 2 baths. Walk into a large living room area that opens up to the kitchen with a bay window. The owners suite has a spacious walk-in closet. A new roof was installed March 2024. There is a privacy fence with an oversized back yard, deck for entertaining guests, and a 2 car garage attached in the front. Close proximity to Ft Campbell military post, shopping, and community playground within walking distance.
Andrea D. Conner, License 344441, Xome Inc., License 262361, [email protected], 844-400-XOME (9663), 751 Highway 121 Bypass, Suite 100, Lewisville, Texas 75067


Listings courtesy of RealTracs MLS as distributed by MLS GRID, based on information submitted to the MLS GRID as of {{last updated}}.. All data is obtained from various sources and may not have been verified by broker or MLS GRID. Supplied Open House Information is subject to change without notice. All information should be independently reviewed and verified for accuracy. Properties may or may not be listed by the office/agent presenting the information. The Digital Millennium Copyright Act of 1998, 17 U.S.C. § 512 (the “DMCA”) provides recourse for copyright owners who believe that material appearing on the Internet infringes their rights under U.S. copyright law. If you believe in good faith that any content or material made available in connection with our website or services infringes your copyright, you (or your agent) may send us a notice requesting that the content or material be removed, or access to it blocked. Notices must be sent in writing by email to [email protected]. The DMCA requires that your notice of alleged copyright infringement include the following information: (1) description of the copyrighted work that is the subject of claimed infringement; (2) description of the alleged infringing content and information sufficient to permit us to locate the content; (3) contact information for you, including your address, telephone number and email address; (4) a statement by you that you have a good faith belief that the content in the manner complained of is not authorized by the copyright owner, or its agent, or by the operation of any law; (5) a statement by you, signed under penalty of perjury, that the information in the notification is accurate and that you have the authority to enforce the copyrights that are claimed to be infringed; and (6) a physical or electronic signature of the copyright owner or a person authorized to act on the copyright owner’s behalf. Failure t
Clarksville Real Estate
The median home value in Clarksville, TN is $281,900. This is lower than the county median home value of $291,700. The national median home value is $338,100. The average price of homes sold in Clarksville, TN is $281,900. Approximately 50.16% of Clarksville homes are owned, compared to 41.68% rented, while 8.16% are vacant. Clarksville real estate listings include condos, townhomes, and single family homes for sale. Commercial properties are also available. If you see a property you’re interested in, contact a Clarksville real estate agent to arrange a tour today!
Clarksville, Tennessee 37042 has a population of 163,518. Clarksville 37042 is more family-centric than the surrounding county with 35.43% of the households containing married families with children. The county average for households married with children is 35.38%.
The median household income in Clarksville, Tennessee 37042 is $58,838. The median household income for the surrounding county is $63,768 compared to the national median of $69,021. The median age of people living in Clarksville 37042 is 30 years.
Clarksville Weather
The average high temperature in July is 89.4 degrees, with an average low temperature in January of 26.5 degrees. The average rainfall is approximately 51 inches per year, with 4.7 inches of snow per year.
