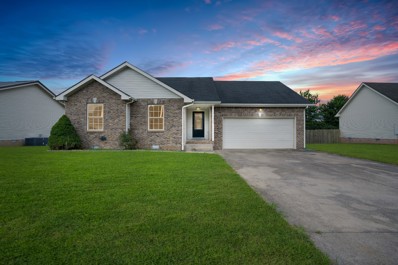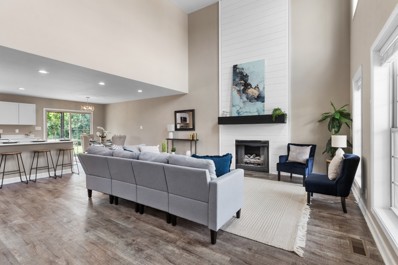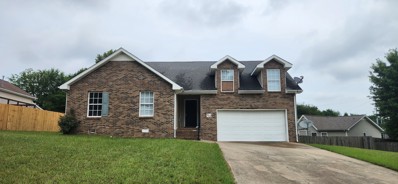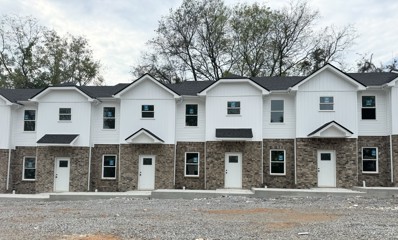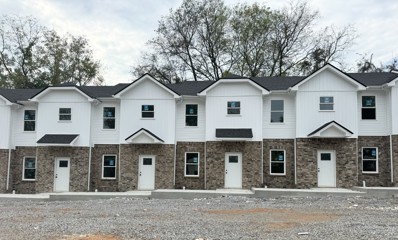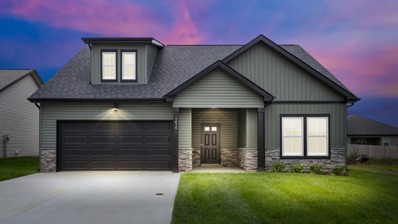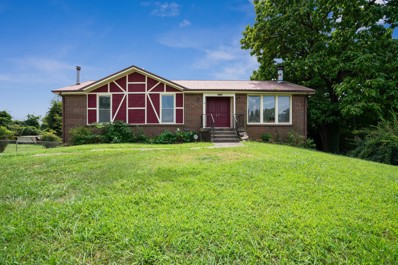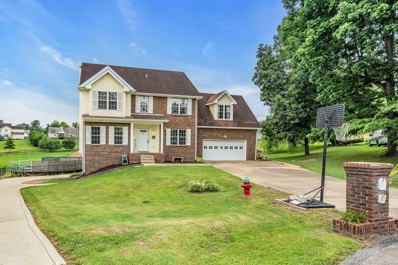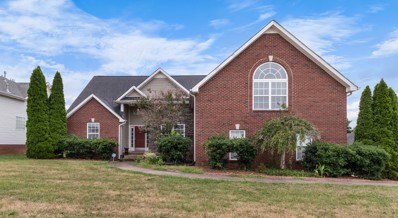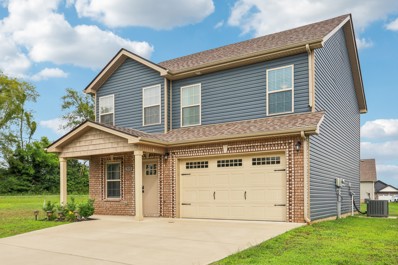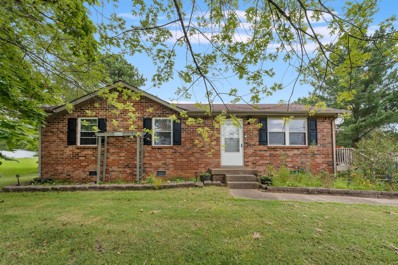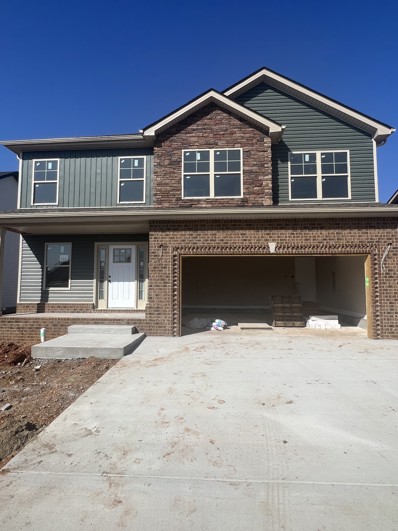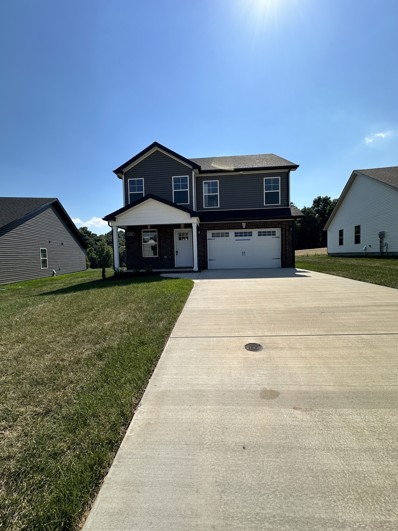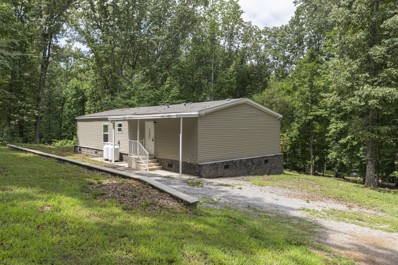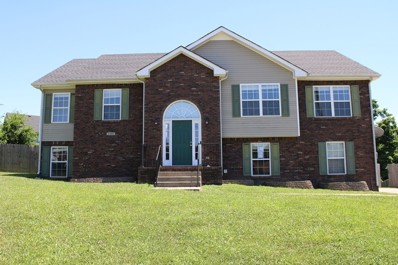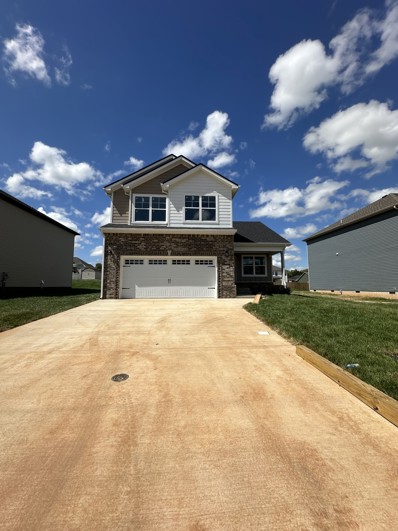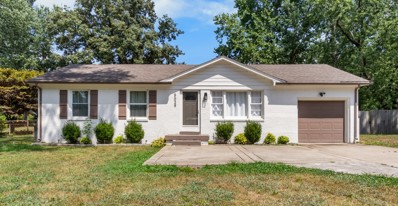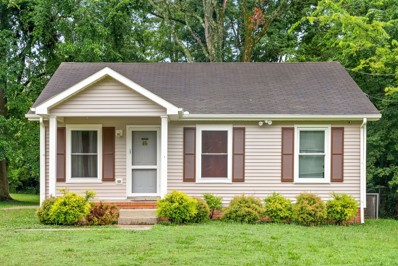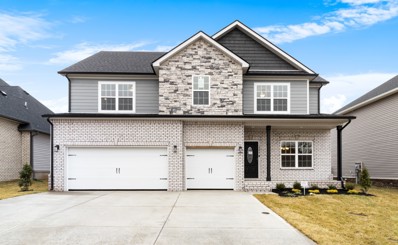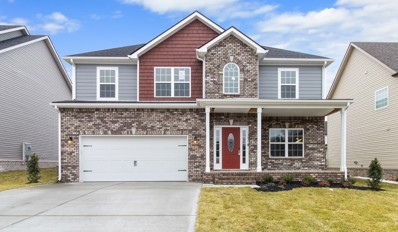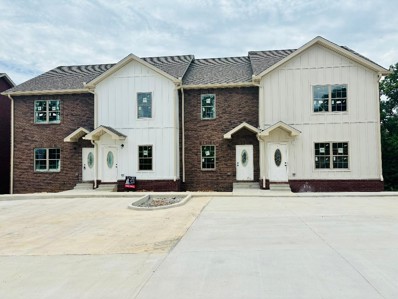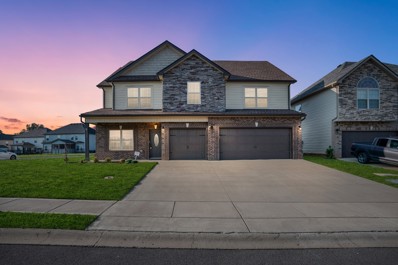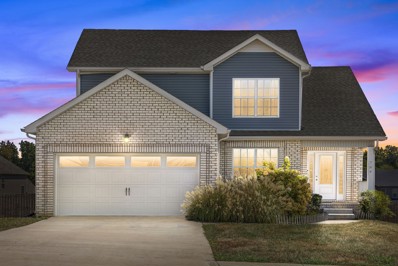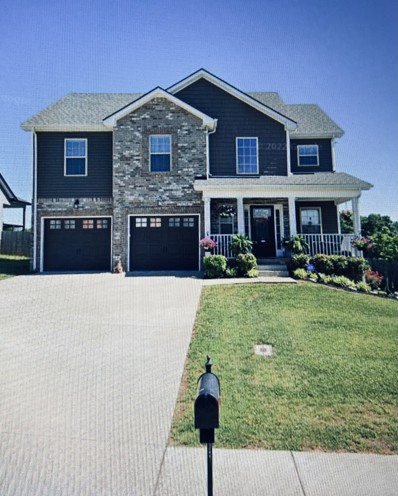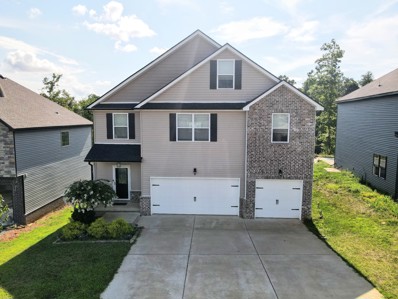Clarksville TN Homes for Rent
- Type:
- Single Family
- Sq.Ft.:
- 1,136
- Status:
- Active
- Beds:
- 3
- Lot size:
- 0.21 Acres
- Year built:
- 2004
- Baths:
- 2.00
- MLS#:
- 2687205
- Subdivision:
- Wildwood Crossing
ADDITIONAL INFORMATION
Welcome home to this beautifully renovated property! Nestled conveniently close to Fort Campbell and I-24, this home offers both comfort and accessibility. Recent upgrades include a brand new HVAC system, new carpet throughout, and new toilets. The kitchen features new appliances, cabinets, and countertops, creating a modern culinary space that's as functional as it is inviting. Fresh paint enhances every room, providing a clean backdrop for your personal style. Additional updates include a new garage door opener, ensuring convenience from the moment you arrive. Whether relaxing indoors or enjoying the outdoors, this home is designed for your comfort and enjoyment. Don't miss the opportunity to make this move-in ready gem yours – schedule your showing today!
- Type:
- Single Family
- Sq.Ft.:
- 2,665
- Status:
- Active
- Beds:
- 4
- Lot size:
- 0.22 Acres
- Year built:
- 2012
- Baths:
- 3.00
- MLS#:
- 2683250
- Subdivision:
- Autumnwood Farms
ADDITIONAL INFORMATION
NO HOA!!! Welcome to this fully renovated gem, featuring four spacious bedrooms and a large versatile bonus room. The main-level primary suite offers convenience and privacy, making it an ideal retreat. The open concept living room, dining room, and kitchen boasts new cabinets and sleek granite countertops, perfect for entertaining and everyday living. This home combines elegance with practical upgrades (new roof and hurricane ties), while ensuring a comfortable and stylish living experience. Don’t miss out on this move-in-ready beauty. Seller Concessions available may be used towards a fence, refrigerator, land scaping, point buy-down, closing costs, ect.
- Type:
- Single Family
- Sq.Ft.:
- 1,566
- Status:
- Active
- Beds:
- 3
- Lot size:
- 0.28 Acres
- Year built:
- 2004
- Baths:
- 2.00
- MLS#:
- 2682818
- Subdivision:
- Chestnut Grove
ADDITIONAL INFORMATION
Homeowners/Investors This home needs your perfect blend of style and personalizatrion to make this a stunning three-bedroom, two-bathroom contemporary home. The spacious bedrooms provide ample living space, while the well-appointed bathrooms ensure maximum convenience and functionality. Above the garage, you'll find a massive bonus room with limitless possibilities—ideal for an entertainment area, home office, or recreational space. Step outside to a patio deck that needs your TLC to enjoy your large backyard, perfect for outdoor activities, gardening, and relaxation. This home is ideally situated in a prime location, offering convenient access to schools and shopping. Plus, enjoy quick and clear -cut commutes to Clarksville, Nashville, and Fort Campbell. Don't miss this exceptional opportunity! Home Sold AS IS
- Type:
- Townhouse
- Sq.Ft.:
- 1,092
- Status:
- Active
- Beds:
- 2
- Year built:
- 2024
- Baths:
- 3.00
- MLS#:
- 2682165
ADDITIONAL INFORMATION
Perfect blend of convenience and contemporary living with these brand new construction townhomes, ideally situated close to downtown Clarksville. Each home features 2 spacious bedrooms and 2.5 bathrooms. Enjoy a hassle-free lifestyle with an HOA that takes care of lawn maintenance, trash services, and exterior insurance. Don't miss out on this exceptional opportunity to live in style and comfort!
- Type:
- Townhouse
- Sq.Ft.:
- 1,092
- Status:
- Active
- Beds:
- 2
- Year built:
- 2024
- Baths:
- 3.00
- MLS#:
- 2682164
ADDITIONAL INFORMATION
Perfect blend of convenience and contemporary living with these brand new construction townhomes, ideally situated close to downtown Clarksville. Each home features 2 spacious bedrooms and 2.5 bathrooms. Enjoy a hassle-free lifestyle with an HOA that takes care of lawn maintenance, trash services, and exterior insurance. Don't miss out on this exceptional opportunity to live in style and comfort!
- Type:
- Single Family
- Sq.Ft.:
- 2,109
- Status:
- Active
- Beds:
- 3
- Year built:
- 2024
- Baths:
- 3.00
- MLS#:
- 2682044
- Subdivision:
- Mills Creek
ADDITIONAL INFORMATION
Seller offering up to $15,000 towards buyer concessions. Welcome to this MOVE IN READY ranch style home equipped with a bonus room! 9ft ceilings! Custom cut granite tops in kitchen & island. Floor to ceiling stone fireplace in the living room. Primary suite with full bath to include double vanities, designer showcase double tile shower & walk in closet. Spacious bonus Room upstairs with full bath. **Brand new fence just installed**
$289,900
283 Conrad Dr Clarksville, TN 37042
- Type:
- Single Family
- Sq.Ft.:
- 1,800
- Status:
- Active
- Beds:
- 4
- Lot size:
- 0.46 Acres
- Year built:
- 1973
- Baths:
- 3.00
- MLS#:
- 2681858
- Subdivision:
- Green Acres
ADDITIONAL INFORMATION
Excellent ALL Brick 4 Bedroom and 2.5 Bathroom Home with Formal Dining, Hardwood floors, lots of storage, and a Finished Basement, Also Features a 2 Car Garage in Basement PLUS a 2 Car Detached Garage, Fence and INGROUND swimming pool. NEW Appliances, Flooring, Paint, HVAC, Fixtures, etc.
- Type:
- Single Family
- Sq.Ft.:
- 2,689
- Status:
- Active
- Beds:
- 3
- Lot size:
- 0.73 Acres
- Year built:
- 2000
- Baths:
- 3.00
- MLS#:
- 2684998
- Subdivision:
- Patrick Place
ADDITIONAL INFORMATION
Stunning home offers an irresistible TRIPLE INCENTIVE package that you simply can't afford to miss out on - Seller Concessions $5,000, 1% Lenders Credit, Transferable Choice Home Warranty Expires 4/13/2028. Nestled on a spacious corner lot in a peaceful cul-de-sac, this home boasts 3 bedrooms with the option for a 4th, in addition to the rec room and downstairs study/office. Perfect for entertaining - the formal dining room, breakfast nook, and oversized deck will make family events a breeze. When you need to cool off, take a refreshing dip in the inviting pool right in your backyard oasis. Whether you're hosting large gatherings or intimate events, the expansive outdoor space is ideal for making lasting memories with family and friends. No HOA!!! Act now to secure this dream home and unlock a world of possibilities. Buyer and Buyers Agent to verify pertinent information.
- Type:
- Single Family
- Sq.Ft.:
- 2,215
- Status:
- Active
- Beds:
- 3
- Lot size:
- 0.32 Acres
- Year built:
- 2006
- Baths:
- 2.00
- MLS#:
- 2683685
- Subdivision:
- Timber Springs
ADDITIONAL INFORMATION
Elevated home with backyard views on a large corner lot, this beautiful brick, stone, and siding home flaunts high ceilings, hardwood floors, tile, granite counters, walk-in closets, and a 2 car garage. Oversized back deck perfect for cookouts in the fenced in back yard. Lots of windows offer plenty of natural light. All bedrooms on main floor with huge bonus room over the garage. Currently equipped with alarm system.
$295,000
910 Lutz Ln Clarksville, TN 37042
- Type:
- Single Family
- Sq.Ft.:
- 1,681
- Status:
- Active
- Beds:
- 3
- Lot size:
- 0.3 Acres
- Year built:
- 2021
- Baths:
- 3.00
- MLS#:
- 2692479
- Subdivision:
- Irish Hills
ADDITIONAL INFORMATION
Welcome to your new home! This well-maintained gem is situated on a spacious corner lot and offers an array of desirable features. With 3 bedrooms and 2.5 baths, there's plenty of room for everyone.The primary bedroom includes two closets and a luxurious, large tiled shower—perfect for unwinding after a long day. The kitchen features granite countertops and stainless steel appliances. Step outside to the covered back patio, an ideal spot for entertaining or simply enjoying your morning coffee. The Clarksville Greenway is a short walk away for all your outdoor adventures! This home has everything you need and more. Don't miss out on this fantastic opportunity!
$224,900
711 Inver Ln Clarksville, TN 37042
- Type:
- Single Family
- Sq.Ft.:
- 1,050
- Status:
- Active
- Beds:
- 3
- Lot size:
- 0.42 Acres
- Year built:
- 1985
- Baths:
- 1.00
- MLS#:
- 2690165
- Subdivision:
- Countrybrook
ADDITIONAL INFORMATION
This adorable ranch home in Clarksville has a country feel yet is located near town and everything you need. The semi-open floor plan includes a cutout between the living room and kitchen, helping you stay connected with guests. The kitchen features beautiful white cabinetry, a double sink, and stainless appliances. The bathroom has been updated with a new vanity and fixtures! Shelving in the utility room is great for pantry storage. Relax in the shade of the covered deck on those hot summer days! The large back yard is perfect for pets, play, and summer BBQs! Storage shed stays, for all your tools and toys. This established community is near schools, shopping, restaurants, parks, and only 15 minutes from Fort Campbell! Don’t miss this opportunity!!
- Type:
- Single Family
- Sq.Ft.:
- 2,075
- Status:
- Active
- Beds:
- 5
- Year built:
- 2024
- Baths:
- 3.00
- MLS#:
- 2682116
- Subdivision:
- Cardinal Creek
ADDITIONAL INFORMATION
WELCOME HOME TO THIS STUNNING OLIVIA FLOOR PLAN BUILT BY BILL MACE HOMES. ENTER FROM THE FRONT DOOR INTO GRAND LIVING ROOM WITH FIREPLACE. SPACIOUS OPEN KITCHEN WITH LARGE DINING AREA IS PERFECT FOR ENTERTAINING. THIS HOME HAS 5 BEDROOMS AND 2.5 BATHROOMS. ONE BEDROOM IS CONVENIENTLY LOCATED ON THE MAIN FLOOR AND THE OTHER 4 BEDROOMS UPSTAIRS WITH A LARGE LAUNDRY ROOM. YOU DON'T WANT TO MISS THIS ONE ON A PRIVATE CUL DE SAC AND COVERED BACK DECK. DON'T FORGET THE $15K SELLER CONCESSIONS!
- Type:
- Single Family
- Sq.Ft.:
- 1,595
- Status:
- Active
- Beds:
- 3
- Year built:
- 2023
- Baths:
- 3.00
- MLS#:
- 2681977
- Subdivision:
- Cardinal Creek
ADDITIONAL INFORMATION
Amazing Baker Plan..Two Story Home with so much storage. Large Living Room with LVP Flooring. Kitchen has plenty of Cabinets, Granite Counter Tops, and Pantry. Mud Room/Laundry Room. Upstairs Features all Three Bedrooms. Primary Bedroom has two closets, Primary Bathroom features shower with glass door. Large Guest bedrooms and a full bath upstairs. Level Lot with Fully Sodded Yard. Creek is in walking distance, bring your Kayak. Seller offering $15,000 in closing cost concessions with FPO.
- Type:
- Mobile Home
- Sq.Ft.:
- 2,000
- Status:
- Active
- Beds:
- 3
- Lot size:
- 3 Acres
- Year built:
- 2020
- Baths:
- 2.00
- MLS#:
- 2681604
- Subdivision:
- Ringgold Rural Area
ADDITIONAL INFORMATION
Four-year-old modular on permanent foundation in the county with drywall and a pallet wall. Bring the ATVs and shoot off the back porch. Firepit is stocked with firewood, ready to go. Solid concrete, reinforced, tornado shelter on the property. Sheds convey. The biggest laundry room ever seen. Sunroom so high, you can watch the tree tops sway in the wind. Woodburning fireplace inside the home with a custom mantle cut right from the property. Custom built retaining wall and stone pillars with solar lights. Bring your tire swing! Build your tree house!
- Type:
- Single Family
- Sq.Ft.:
- 2,679
- Status:
- Active
- Beds:
- 5
- Lot size:
- 0.72 Acres
- Year built:
- 2006
- Baths:
- 3.00
- MLS#:
- 2681447
- Subdivision:
- Marymont
ADDITIONAL INFORMATION
FHA Case #483-681652. Insurable. Welcome to This Spacious 5 Bedroom 3 Bath Split Level Home!!! Features Include Great Room w/Gas Log Fireplace, Formal Dining Room, Eat-In Kitchen, and Rec Room. Large Privacy Fenced Backyard. 2 Car Garage. Located in a Cul-de-Sac. Sits on 0.72 Acre Lot. Selling As-Is. EHO. Schedule Your Showing Today!!!
- Type:
- Single Family
- Sq.Ft.:
- 1,583
- Status:
- Active
- Beds:
- 3
- Year built:
- 2024
- Baths:
- 3.00
- MLS#:
- 2681111
- Subdivision:
- Anderson Place
ADDITIONAL INFORMATION
You will absolutely love our new floorplan the Foster! From the moment you walk in the door this home will check all the boxes off your wish list~The living room features high ceilings, and plenty of natural lighting with Gas Fireplace~The Kitchen has plenty of cabinets, island, and a pantry~Kitchen will feature granite countertops, and stainless steel appliances. All Bedrooms are upstairs~Laundry Room is conveniently located close to the bedrooms~Primary Bedroom features large closet~Primary Bathroom with Double Vanitiy~Shower with Glass Shower Door~ Laminate Floors~Tile~Fully Sodded Yards~Close to Post and Shopping~No HOA~Seller offering 15,000 in concessions with FPO.
- Type:
- Single Family
- Sq.Ft.:
- 988
- Status:
- Active
- Beds:
- 3
- Lot size:
- 0.32 Acres
- Year built:
- 1965
- Baths:
- 2.00
- MLS#:
- 2684151
- Subdivision:
- Collier Estates
ADDITIONAL INFORMATION
This newly renovated home is located just minutes away from Austin Peay, Downtown and Fort Campbell. The low-maintenance all-brick ranch's clean white exterior is one of its standout features. Beautiful open floor plan combines the kitchen, dining and living room areas with fresh and modern touches. The kitchen is graced with white cabinets and stainless steel appliances. Tiling, both on the floor and on the shower surround, adds a touch of elegance. Enjoy your covered patio or sitting by a fire in the large, privacy fenced backyard.
$227,900
135 E St Clarksville, TN 37042
- Type:
- Single Family
- Sq.Ft.:
- 930
- Status:
- Active
- Beds:
- 3
- Lot size:
- 0.26 Acres
- Year built:
- 1996
- Baths:
- 2.00
- MLS#:
- 2683063
- Subdivision:
- Na
ADDITIONAL INFORMATION
Welcome to your new home in the heart of Clarks. This beautiful 3 bedroom, 1.5 bathroom renovated house is situated on a nearly quarter-acre lot with a spacious backyard perfect for entertaining or relaxing. As you step inside, you will be greeted by the open and airy layout that flows seamlessly from room to room. The living room is flooded with natural light, the dining area is conveniently located next to the kitchen, making meal times a breeze. The bedrooms are generously sized and offer ample closet space for storage. The bathrooms have also been renovated to perfection, featuring stylish fixtures and finishes. Outside, the back yard is a tranquil oasis where you can unwind after a long day!
- Type:
- Single Family
- Sq.Ft.:
- 2,680
- Status:
- Active
- Beds:
- 4
- Lot size:
- 0.16 Acres
- Year built:
- 2024
- Baths:
- 3.00
- MLS#:
- 2680936
- Subdivision:
- The Reserves At Charleston Oaks
ADDITIONAL INFORMATION
***INCENTIVES!! $10,000 TOWARD BUYER EXPENSES PLUS A FRIDGE AND BLINDS!!*** As with all Singletary homes, UPGRADES include custom tiled shower, Smart Home technology, ceiling fans, crown molding and kitchen backsplash and one year builder's warranty is included. The fabulous Brentwood plan features a stunning 2-story great room warmed by a fire place. The formal dining room is set apart from the rest of the living space for a bit more privacy and ambiance. The kitchen is the home cook's dream with double ovens, generous pantry and large kitchen island. The Owner's Suite features a tray ceiling and two walk in closets as well as an en suite bath featuring a custom tiled shower, double vanities, a linen closet and a Whirlpool soaking tub. The covered patio includes a ceiling fan and a fully sodded backyard and wrought iron fence is included!
- Type:
- Single Family
- Sq.Ft.:
- 2,282
- Status:
- Active
- Beds:
- 4
- Lot size:
- 0.17 Acres
- Year built:
- 2024
- Baths:
- 3.00
- MLS#:
- 2680860
- Subdivision:
- The Reserves At Charleston Oaks
ADDITIONAL INFORMATION
**INCENTIVES!! $10,000 TOWARD BUYER EXPENSES PLUS FRIDGE AND BLINDS!!***As with all Singletary homes, UPGRADES include custom tiled shower, Smart Home technology, ceiling fans, crown molding and kitchen backsplash and one year builder's warranty is included. The Winston plan offers ample living space in a spacious kitchen with an island, breakfast room, formal dining room and a family room including a fireplace. The Owner's Suite features a tray ceiling and two walk in closets as well as an en suite bath featuring a custom tiled shower, double vanities and a Whirlpool soaking tub. The covered patio includes a ceiling fan and a fully sodded backyard and wrought iron fence is included!
- Type:
- Townhouse
- Sq.Ft.:
- 1,450
- Status:
- Active
- Beds:
- 2
- Year built:
- 2024
- Baths:
- 3.00
- MLS#:
- 2680917
- Subdivision:
- Peachers Mill Creekside
ADDITIONAL INFORMATION
New Construction two bedroom 2.5 bath townhome 1,450 sq ft. with oversized one car garage and large back deck off kitchen. Exterior is low maintenance with all brick around sides and brick hardiboard combination on front. Main living area and bathrooms are LVP, bedrooms and stairs are carpet. Open concept kitchen with granite countertops in kitchen, stainless steel appliances. Bottom floor features bonus room that could be used as office/playroom/guest quarters or additional living room. HOA fee includes insurance on common area, exterior & roof of building, lawn care and reserve account. Central location to downtown Clarksville, Fort Campbell base & I95 for commuters. Come soon and pick colors. Inside pictures are of completed construction from previous builds colors may vary. Blueprints, HOA rules and HOA association docs under documents.
- Type:
- Single Family
- Sq.Ft.:
- 2,879
- Status:
- Active
- Beds:
- 4
- Lot size:
- 0.22 Acres
- Year built:
- 2021
- Baths:
- 3.00
- MLS#:
- 2680961
- Subdivision:
- The Reserves At Charleston Oaks
ADDITIONAL INFORMATION
Gorgeous 4 Bed & 3 Bath Spacious Open Concept Home with a Large Bonus Room and 3 Car Garage on a Corner Lot minutes from Ft Campbell. This Amazing Homes features a HUGE Primary Bedroom with Dual Walk-In Closets, Jetted Tub & Custom TILE Shower with Bench and a Large Open Kitchen with Granite Counters, Long Island & Double Ovens + 2 Big Pantries. The Great Room has a Fireplace and there is an in-Law Suite on Main Level with Full Bath* Primary & Formal Dining Room w/ Wainscotting. The Guest Bedrooms are Large enough for Queen Beds & Furniture.The Oversized Covered Patio & Fenced Yard*are Prime for Entertaining with Smart Home Technology (Doorbell Camera, Keypad Deadbolt, Alarm System, Smart Thermostat & Appliances - Wifi Enabled)
Open House:
Sunday, 9/29 11:00-2:00PM
- Type:
- Single Family
- Sq.Ft.:
- 2,005
- Status:
- Active
- Beds:
- 3
- Lot size:
- 0.26 Acres
- Year built:
- 2020
- Baths:
- 3.00
- MLS#:
- 2699799
- Subdivision:
- Ringgold Estates
ADDITIONAL INFORMATION
Welcome to your new home! This stunning home is situated minutes from Ft. Campbell, dining, shopping, and local Parks and Recreation attractions. Your new home features a spacious open concept living space, formal dining room and eat in kitchen with illuminating bay windows. The kitchen highlights granite countertops, stainless steel appliances and sizable cabinets. In addition to the comfortable 3 bedrooms, 2.5 bathrooms and bonus room, you can enjoy your options of relaxing on the front covered porch or privacy fenced in covered rear deck. Don’t miss out on this charming home, schedule a tour today!
- Type:
- Single Family
- Sq.Ft.:
- 2,275
- Status:
- Active
- Beds:
- 3
- Lot size:
- 0.25 Acres
- Year built:
- 2018
- Baths:
- 3.00
- MLS#:
- 2682509
- Subdivision:
- Ringgold Estates
ADDITIONAL INFORMATION
Property is Property of Owner Agent of EXP Realty LLC owner is the Listing Agent 10x 16 storage building included Appliances stay with full price offer One year Choice warranty included with full price offer The school bus stop is located at corner across the street in front of the house.
- Type:
- Single Family
- Sq.Ft.:
- 2,802
- Status:
- Active
- Beds:
- 4
- Lot size:
- 0.52 Acres
- Year built:
- 2019
- Baths:
- 4.00
- MLS#:
- 2681597
- Subdivision:
- West Creek Farms
ADDITIONAL INFORMATION
This stunning home offers 4 bedrooms, 2 full baths, 2 half baths, bonus room and a 3-car garage. The open floor plan provides seamless interaction between the living room, dining area, and kitchen. The home has wainscoting, beautiful coffered ceilings, luxury vinyl plank, ceiling fans in all rooms and an electric fireplace in living room. The kitchen has granite countertops, stainless steel appliances & a walk-in pantry with extra shelving. With a fabulous fenced back yard, deck off the kitchen, a large wooden lawn deck and a fire pit area, this home is perfect for outdoor entertaining. Property backs up to a creek with no backyard neighbors.
Andrea D. Conner, License 344441, Xome Inc., License 262361, [email protected], 844-400-XOME (9663), 751 Highway 121 Bypass, Suite 100, Lewisville, Texas 75067


Listings courtesy of RealTracs MLS as distributed by MLS GRID, based on information submitted to the MLS GRID as of {{last updated}}.. All data is obtained from various sources and may not have been verified by broker or MLS GRID. Supplied Open House Information is subject to change without notice. All information should be independently reviewed and verified for accuracy. Properties may or may not be listed by the office/agent presenting the information. The Digital Millennium Copyright Act of 1998, 17 U.S.C. § 512 (the “DMCA”) provides recourse for copyright owners who believe that material appearing on the Internet infringes their rights under U.S. copyright law. If you believe in good faith that any content or material made available in connection with our website or services infringes your copyright, you (or your agent) may send us a notice requesting that the content or material be removed, or access to it blocked. Notices must be sent in writing by email to [email protected]. The DMCA requires that your notice of alleged copyright infringement include the following information: (1) description of the copyrighted work that is the subject of claimed infringement; (2) description of the alleged infringing content and information sufficient to permit us to locate the content; (3) contact information for you, including your address, telephone number and email address; (4) a statement by you that you have a good faith belief that the content in the manner complained of is not authorized by the copyright owner, or its agent, or by the operation of any law; (5) a statement by you, signed under penalty of perjury, that the information in the notification is accurate and that you have the authority to enforce the copyrights that are claimed to be infringed; and (6) a physical or electronic signature of the copyright owner or a person authorized to act on the copyright owner’s behalf. Failure t
Clarksville Real Estate
The median home value in Clarksville, TN is $161,700. This is higher than the county median home value of $160,500. The national median home value is $219,700. The average price of homes sold in Clarksville, TN is $161,700. Approximately 46.36% of Clarksville homes are owned, compared to 40.7% rented, while 12.94% are vacant. Clarksville real estate listings include condos, townhomes, and single family homes for sale. Commercial properties are also available. If you see a property you’re interested in, contact a Clarksville real estate agent to arrange a tour today!
Clarksville, Tennessee 37042 has a population of 147,771. Clarksville 37042 is less family-centric than the surrounding county with 36.45% of the households containing married families with children. The county average for households married with children is 36.99%.
The median household income in Clarksville, Tennessee 37042 is $51,164. The median household income for the surrounding county is $53,737 compared to the national median of $57,652. The median age of people living in Clarksville 37042 is 29.4 years.
Clarksville Weather
The average high temperature in July is 89.2 degrees, with an average low temperature in January of 26.3 degrees. The average rainfall is approximately 51.4 inches per year, with 3.2 inches of snow per year.
