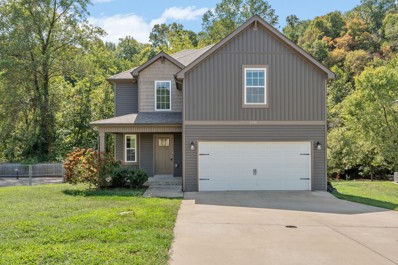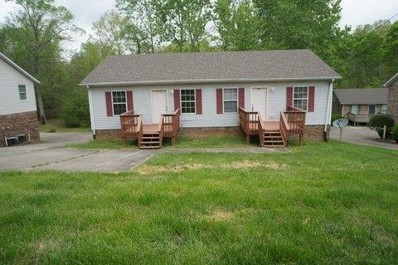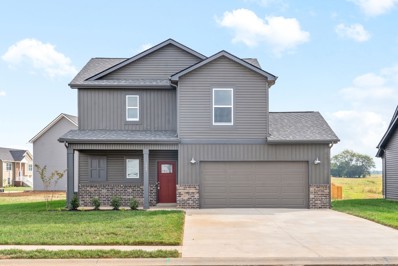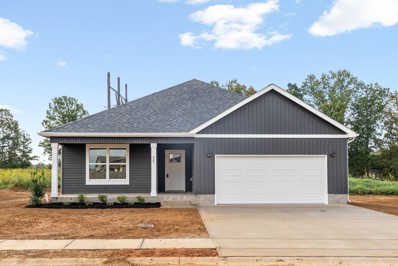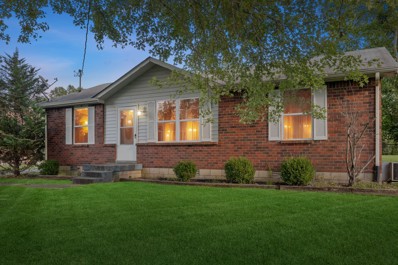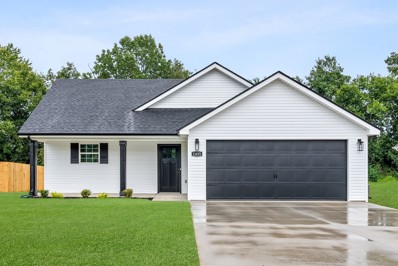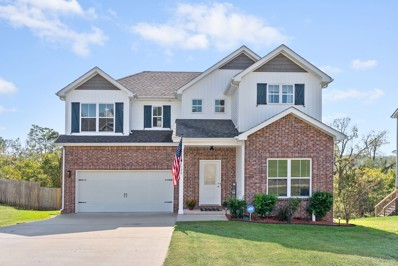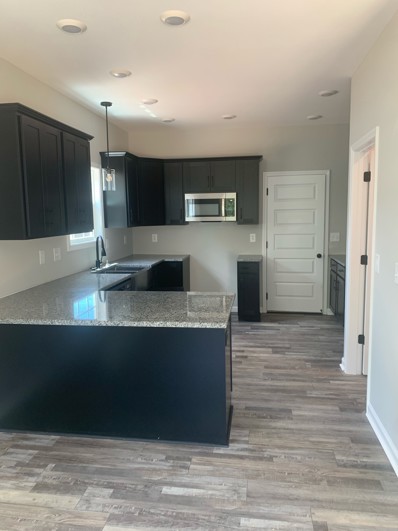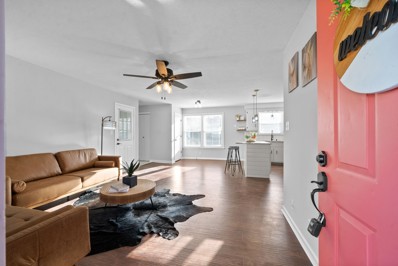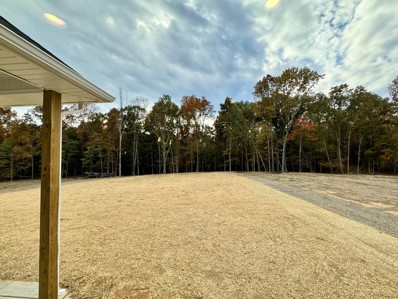Clarksville TN Homes for Rent
- Type:
- Single Family
- Sq.Ft.:
- 1,176
- Status:
- Active
- Beds:
- 3
- Lot size:
- 0.25 Acres
- Year built:
- 2024
- Baths:
- 2.00
- MLS#:
- 2707522
- Subdivision:
- Fletchers Bend
ADDITIONAL INFORMATION
Seller offering $15,000 towards buyer's concessions--any way you want it! (Closing costs, fridge, fence, etc.) Just what you've been looking for!! BRAND NEW Millie Floor Plan, 3 bed, 2 bath ranch home with a great layout and 2 car garage.
- Type:
- Single Family
- Sq.Ft.:
- 1,521
- Status:
- Active
- Beds:
- 4
- Year built:
- 2024
- Baths:
- 3.00
- MLS#:
- 2707520
- Subdivision:
- Fletchers Bend
ADDITIONAL INFORMATION
Seller offering $15,000 towards buyer's concessions--any way you want it! (Closing costs, fridge, fence, etc.) GREAT LOCATION! Check out this Amazing Home- featuring 4 bedrooms, 2.5 baths that offers laminate floors, granite counter tops, with an open concept layout, 1 car garage parking and much more.
- Type:
- Single Family
- Sq.Ft.:
- 1,176
- Status:
- Active
- Beds:
- 3
- Lot size:
- 0.25 Acres
- Year built:
- 2024
- Baths:
- 2.00
- MLS#:
- 2707512
- Subdivision:
- Fletchers Bend
ADDITIONAL INFORMATION
Seller offering $15,000 towards buyer's concessions--any way you want it! (Closing costs, fridge, fence, etc.) Just what you've been looking for!! BRAND NEW, 3 bed, 2 bath ranch home with a great layout, LVP flooring, granite countertops, and a 1 car garage.
$369,900
1733 Rains Rd Clarksville, TN 37042
- Type:
- Single Family
- Sq.Ft.:
- 1,909
- Status:
- Active
- Beds:
- 3
- Lot size:
- 0.47 Acres
- Year built:
- 2019
- Baths:
- 3.00
- MLS#:
- 2707387
- Subdivision:
- Autumn Creek
ADDITIONAL INFORMATION
This stunning, like-new three-bedroom, two-and-a-half-bath home offers a perfect blend of modern design and natural beauty, with direct access to the Red River! The main living areas feature durable laminate flooring, complemented by a cozy living room with a shiplap fireplace! The open floor plan flows seamlessly into the eat-in kitchen, which features granite countertops, stainless steel appliances, an island, and a pantry! The large primary suite includes a full bath with a double vanity and linen closet for added convenience! The bonus room, complete with a door and closet, can easily function as a fourth bedroom or an additional flexible space to suit your needs! The outdoor space is equally impressive, with a partially fenced yard offering privacy and space for relaxation or entertainment! With Red River access right in your backyard, you can enjoy floating, kayaking, and fishing at your leisure!
- Type:
- Cluster
- Sq.Ft.:
- 3,192
- Status:
- Active
- Beds:
- n/a
- Year built:
- 1995
- Baths:
- MLS#:
- 2708133
- Subdivision:
- Peachers
ADDITIONAL INFORMATION
Unique opportunity for Income Producing or savvy investors. A 4-Plex conveniently located close to Fort Campbell, APSU, and Downtown.
- Type:
- Single Family
- Sq.Ft.:
- 1,790
- Status:
- Active
- Beds:
- 4
- Lot size:
- 0.41 Acres
- Year built:
- 2013
- Baths:
- 3.00
- MLS#:
- 2747360
- Subdivision:
- Autumnwood Farms
ADDITIONAL INFORMATION
Don't miss this beautiful 4-bedroom split foyer home located in Autumnwood Farms with no HOA. Thats right no HOA. This beautiful home features an Acorn Stair Lift ($10,000 + value), a Kohler heated walk-in tub (a $20,000+ Value ), and a fantastic new sunroom/Florida room ($20,000 + value, with storm windows and blinds). This Beautiful home has a new roof, new siding, new windows and Blinds (blinds a $2000 value) in the rear of the home and primary bedroom side of the home. This home has new HVAC units , a new fence, and new flooring. The entire house was also repainted and is ready for you to enjoy. Stair lift can be removed at buyers request.
- Type:
- Single Family
- Sq.Ft.:
- 1,733
- Status:
- Active
- Beds:
- 3
- Lot size:
- 0.21 Acres
- Year built:
- 2007
- Baths:
- 3.00
- MLS#:
- 2745853
- Subdivision:
- Wildwood West
ADDITIONAL INFORMATION
Welcome to this stunning split foyer home, designed for comfort and style. The welcoming entrance leads to a spacious layout with modern amenities. The eat-in kitchen features all black appliances, ample counter and cabinet space, and a large glass door that fills the space with natural light. The expansive living room is perfect for relaxation and gatherings, with large windows creating a warm atmosphere. The luxurious owner’s suite includes a trey ceiling, garden tub, separate shower, dual vanities, and a walk-in closet. Two additional bedrooms offer generous closet space. The extra large bonus room, with a half bathroom, is ideal for a game room or home theater. The attached two-car garage provides ample space for vehicles and storage. The privacy-fenced backyard is a private oasis with a concrete patio, perfect for outdoor dining and entertaining. Modern fixtures, energy-efficient appliances, and a convenient location near schools and shopping make this home a must-see.
$399,999
3382 Cotham Ln Clarksville, TN 37042
- Type:
- Single Family
- Sq.Ft.:
- 2,295
- Status:
- Active
- Beds:
- 3
- Lot size:
- 0.18 Acres
- Year built:
- 2012
- Baths:
- 3.00
- MLS#:
- 2708601
- Subdivision:
- Franklin Meadows
ADDITIONAL INFORMATION
Discover your dream home featuring 3 spacious bedrooms and 2.5 baths with a HUGE bonus room, perfect for entertaining. This beautiful brick and vinyl residence offers a fenced-in backyard, providing privacy and ample space for outdoor activities. Enjoy the freedom of no HOA, allowing you to personalize your space as you wish. Don’t miss this incredible opportunity—schedule a showing now!!
- Type:
- Single Family
- Sq.Ft.:
- 2,461
- Status:
- Active
- Beds:
- 2
- Lot size:
- 1.25 Acres
- Year built:
- 2024
- Baths:
- 3.00
- MLS#:
- 2707361
- Subdivision:
- Reda Estates
ADDITIONAL INFORMATION
Escape the hustle and bustle of city life and make this stunning new construction home in Clarksville, TN your peaceful sanctuary. Nestled on a wood-lined 1.25 acre lot just outside the city limits, this property offers the perfect blend of privacy and convenience. Step inside to discover premium finishes. From gleaming laminate floors to upgraded fixtures, every detail has been carefully curated to create a space you'll be proud to call home. With plenty of room to roam both inside and out, this is the perfect place for those who love entertaining or simply enjoying nature in their own backyard. Don't miss your chance to own this slice of paradise in Clarksville - schedule a showing today! ****With the closing of a full price agreement, seller is offering a total of $28,547.00 in Buyer Concessions****
- Type:
- Single Family
- Sq.Ft.:
- 2,812
- Status:
- Active
- Beds:
- 5
- Lot size:
- 0.22 Acres
- Year built:
- 2024
- Baths:
- 3.00
- MLS#:
- 2707220
- Subdivision:
- Griffey Estates
ADDITIONAL INFORMATION
Welcome to this stunning new construction home with the Beaufort floor plan! The main floor features 2 spacious bedrooms and 2 modern bathrooms. Upstairs, you'll find 3 additional bedrooms, another full bathroom, and a large bonus room, perfect for a playroom, office, or media space. Nestled in a peaceful cul-de-sac, this home offers both comfort and convenience. Discover the beauty and functionality of the Beaufort floor plan today!
$376,900
183 Leitrim Dr Clarksville, TN 37042
- Type:
- Single Family
- Sq.Ft.:
- 2,081
- Status:
- Active
- Beds:
- 4
- Year built:
- 2024
- Baths:
- 3.00
- MLS#:
- 2707024
- Subdivision:
- Cherry Fields
ADDITIONAL INFORMATION
NO BACK YARD NEIGHBORS! Still time to make selections and add your personal touches! Highly desired open concept floor plan w/ large granite island in Kitchen, beautiful fireplace in the great room, walk in pantry. Primary suite on main level. Designer showcase double tile shower in master bath w/ double vanities & large walk in closet. State of the art media convenience panel! Insulated, "smart" garage door! Covered outdoor living space. Your friends will be envious! You deserve it!
$377,500
179 Leitrim Dr Clarksville, TN 37042
- Type:
- Single Family
- Sq.Ft.:
- 2,100
- Status:
- Active
- Beds:
- 3
- Year built:
- 2024
- Baths:
- 3.00
- MLS#:
- 2707008
- Subdivision:
- Cherry Fields
ADDITIONAL INFORMATION
NO BACK YARD NEIGHBORS! TREE LINED BACK YARD! Still time to make selections and add your own personal touches! Ranch style w/ Bonus! 9ft ceilings! Custom cut granite tops in kitchen & island. Floor to ceiling stone fireplace in the great room. Primary suite with full bath to include double vanities, designer showcase double tile shower & walk in closet. Bonus Room upstairs with full bath. State of the art media convenience box. Insulated, "smart" garage door.
- Type:
- Single Family
- Sq.Ft.:
- 1,690
- Status:
- Active
- Beds:
- 3
- Year built:
- 2024
- Baths:
- 3.00
- MLS#:
- 2707005
- Subdivision:
- Mills Creek
ADDITIONAL INFORMATION
Exclusive, floor plan brought to you by Hawkins Homes in a beautiful, country setting.Home features an open concept on the main level. The Kitchen features granite counter tops, custom cabinets, and a large pantry! All bedrooms are on the 2nd level. Laundry room is conveniently located on 2nd story. Primary suite features a tray ceiling. The primary bath boasts a tiled shower, extra counter space and large walk in closet. Enjoy your covered outdoor living space with a ceiling fan that is perfect for entertaining!
$329,900
425 Galway Dr Clarksville, TN 37042
- Type:
- Single Family
- Sq.Ft.:
- 1,472
- Status:
- Active
- Beds:
- 3
- Year built:
- 2024
- Baths:
- 2.00
- MLS#:
- 2707002
- Subdivision:
- Cherry Fields
ADDITIONAL INFORMATION
NO BACK YARD NEIGHBORS! Still time for buyer to make personal touches! Large Great room with 10ft ceilings. Oversized granite island in the kitchen. Home features a Pantry in kitchen and a laundry room. Large walk in primary closet. Designer showcase double tile shower in the primary bathroom with tile flooring throughout. Covered outdoor living space great for entertaining or enjoying morning coffee.
$229,900
778 Pollard Rd Clarksville, TN 37042
- Type:
- Single Family
- Sq.Ft.:
- 1,118
- Status:
- Active
- Beds:
- 3
- Lot size:
- 0.57 Acres
- Year built:
- 1980
- Baths:
- 2.00
- MLS#:
- 2706941
ADDITIONAL INFORMATION
Welcome to 778 Pollard Road, a charming sanctuary nestled in the heart of Clarksville, TN. This delightful home offers an inviting blend of comfort and elegance, perfect for those seeking a serene retreat. Spanning 1,118 square feet, this residence boasts three spacious bedrooms and two well-appointed bathrooms, ensuring ample space for relaxation and privacy. As you step inside, you'll be greeted by high ceilings that enhance the airy ambiance of the living spaces. The home features carpet and laminate floors, providing a warm and cozy atmosphere. The central air conditioning and heating system ensure year-round comfort, while high speed internet add an extra layer of convenience. The kitchen is equipped with modern amenities such as a refrigerator and dishwasher making daily chores a breeze. The washer & dryer hookup is an added bonus in the laundry room. Step outside to enjoy the expansive .57 acre lot, complete with a charming porch and deck, perfect for outdoor gatherings. No HOA!
$299,900
782 Gleason Dr Clarksville, TN 37042
- Type:
- Single Family
- Sq.Ft.:
- 1,225
- Status:
- Active
- Beds:
- 3
- Lot size:
- 0.25 Acres
- Year built:
- 2004
- Baths:
- 2.00
- MLS#:
- 2706824
- Subdivision:
- Liberty Park
ADDITIONAL INFORMATION
Welcome to the summit floor plan. This home is a brilliant example of maximizing square footage. The wide open living area seamlessly connects to the kitchen, creating a perfect space for both relaxation and entertainment. The kitchen features beautiful custom cabinets and a spacious island, ideal for cooking and gathering. Master suite and secondary bedrooms are thoughtfully positioned on the opposite side of the home from main living. Master suite boasts cathedral ceiling and a Lucious full bath with a tub. Conveniently located close to Fort Campbell and nearby shopping, this home offers both comfort and accessibility
- Type:
- Single Family
- Sq.Ft.:
- 3,008
- Status:
- Active
- Beds:
- 3
- Lot size:
- 0.36 Acres
- Year built:
- 2005
- Baths:
- 3.00
- MLS#:
- 2706716
- Subdivision:
- Old Towne Village
ADDITIONAL INFORMATION
SUPER NICE LOCATION!! This Beautiful Brick Home is over 3000 Sq Ft, Spacious Master bedroom, 2.5 baths, and a huge bonus room over the garage that could be used as a bedroom, a Gorgeous kitchen with granite and Stainless Steel appliances, an Oversized living room w/gas Fireplace, a formal dining room, Elegant Newly installed Hardwood flooring, and light Fixtures, Recently Painted, Newly updated HVAC Unit, deck, and Roof. other Large bedrooms with walk-in closets, a beautiful Huge Back Yard w/ Mature trees with Privacy Fence, and NO backyard neighbors, convenient to Hwy I-24 to Nashville, Shopping mall, and minutes away from Ft. Campbell. The home is located in a cul-de-sac, Perfect for small Kids! P.S. Family is Relocating, Early Occupancy is possible! Seller will pay $12,000 Towards Buyers CLOSING COST!!! P.S.
- Type:
- Single Family
- Sq.Ft.:
- 1,920
- Status:
- Active
- Beds:
- 4
- Lot size:
- 0.28 Acres
- Year built:
- 2019
- Baths:
- 3.00
- MLS#:
- 2738303
- Subdivision:
- Timber Springs
ADDITIONAL INFORMATION
Highly motivated Sellers due to relocation. Stop by today to see this remarkably gorgeous listing here in Timber Springs Subdivision. This home presents elegance and refined beauty in the details with 4 bedrooms PLUS a 5th Flex room for a formal dining space. New carpet on stairs and new flooring upstairs, Washer/Dryer to convey as well as the propane tank for the fireplace. Engage in entertaining your guests next to your beautiful fireplace and faux beam ceilings with warmth and joy as you cook in your kitchen with granite countertops, stainless steel appliances and plenty of room to bring your ideas for the space. Enjoy evenings BBQing or relaxing on your back deck overlooking a very large fenced in backyard no rear neighbors. This home has so much to offer and more! WASHER/DRYER and PROPANE TANK to Convey if buyers want. Seller/selling agent to provide basic 1-Yr Home Warranty of buyer choice.
- Type:
- Single Family
- Sq.Ft.:
- 2,400
- Status:
- Active
- Beds:
- 4
- Lot size:
- 0.3 Acres
- Year built:
- 2017
- Baths:
- 3.00
- MLS#:
- 2744528
- Subdivision:
- Liberty Park
ADDITIONAL INFORMATION
This stunning 4-bedroom, 3 full bath home offers the perfect blend of modern comfort and spacious living. Step inside to soaring high ceilings and an open concept design that seamlessly connects the kitchen, dining, and living areas. The kitchen featuring a large island that provides ample workspace and seating, while overlooking the cozy living room perfect for entertaining guests or family gatherings. On the lower level you’ll find a versatile bonus room, ideal for a home office, gym, or extra living space along with the 4th bedroom and full bathroom. As you step outside, enjoy your screened-in back deck, where you can relax and unwind while overlooking the fenced in backyard complete with the added privacy of no direct neighbors behind. This home truly has it all. Don’t miss out on making it yours today!
$309,000
1469 Isaiah Dr Clarksville, TN 37042
- Type:
- Single Family
- Sq.Ft.:
- 1,540
- Status:
- Active
- Beds:
- 3
- Lot size:
- 0.3 Acres
- Year built:
- 2024
- Baths:
- 3.00
- MLS#:
- 2707774
- Subdivision:
- Fletchers Bend
ADDITIONAL INFORMATION
New Construction to be built! Images are examples only (style and color may vary) The covered front porch welcomes you into the foyer leading to the open-concept floorplan. The spacious living room is open to the dining area which leads to the back deck overlooking the large backyard. The kitchen is a chef's delight that opens to the dining area making it easy to socialize while cooking your next meal! Up the stairs, enter into the huge loft/flex space that can be used as an office, bonus room, or reading area. Enjoy the convenience of the upstairs laundry room. The primary suite has a walk-in closet and private bath offering a spa-like experience. Two additional spacious bedrooms complete the second floor. Located in a new up-and-coming neighborhood of Fletchers Bend, you are not only conveniently located near shopping but also Ft Campbell. Check it out and make your own selections before construction takes off.
$249,900
405 Helton Dr Clarksville, TN 37042
- Type:
- Single Family
- Sq.Ft.:
- 1,200
- Status:
- Active
- Beds:
- 3
- Lot size:
- 0.21 Acres
- Year built:
- 1984
- Baths:
- 2.00
- MLS#:
- 2706959
- Subdivision:
- Dale Terrace
ADDITIONAL INFORMATION
This beautifully renovated three-bedroom, two-bath home in the heart of Clarksville, Tennessee! With modern updates throughout, this property offers a perfect blend of style and comfort, ideal for families or those looking for a fresh start in a vibrant community. Enjoy spacious living areas, a newly upgraded kitchen, and a cozy backyard, perfect for relaxation or entertaining. Conveniently located near local amenities, this home is ready for its new owners to move in and make it their own!"
- Type:
- Single Family
- Sq.Ft.:
- 2,146
- Status:
- Active
- Beds:
- 4
- Lot size:
- 0.19 Acres
- Year built:
- 2008
- Baths:
- 3.00
- MLS#:
- 2706567
- Subdivision:
- Hedgewood
ADDITIONAL INFORMATION
Awesome curb appeal and great square footage for under $350k! Extremely functional floor plan with tons of space on the basement level that could be an in-law or teen suite! Spacious, level yard that is next to mature trees for privacy! The deck out back is ready for your grill. Super convenient to shopping, restaurants and the interstate!
- Type:
- Single Family
- Sq.Ft.:
- 2,721
- Status:
- Active
- Beds:
- 3
- Lot size:
- 1 Acres
- Year built:
- 2024
- Baths:
- 3.00
- MLS#:
- 2706786
- Subdivision:
- Reda Estates
ADDITIONAL INFORMATION
Must see unique Reda Home Builders Highland Point floor plan in wooded subdivision. 2721 sqft 3 bedroom 3 bath home with an office and bonus room. Open concept living room/kitchen. 2 bedrooms on the main floor including the primary suite. Large walk in shower in the primary bathroom. Check out the Catwalk and large utility room with cabinets still large enough for a drop station. A must see, book your tour today! KY...Featuring 3 Bedrooms Plus Bonus Room, Open Concept Design, Formal Dining, and Luxurious Primary Suite. With the closing of a full price agreement, seller is offering $30,065 in concession to buyer.
- Type:
- Single Family
- Sq.Ft.:
- 1,040
- Status:
- Active
- Beds:
- 3
- Lot size:
- 0.2 Acres
- Year built:
- 1975
- Baths:
- 1.00
- MLS#:
- 2706278
- Subdivision:
- Creekside
ADDITIONAL INFORMATION
Check out this Cutie on Creekside- Where Beauty Meets Affordability! Renovated Ranch nestled in a quiet cul de sac, sitting on a private park-like lot, and perfectly placed in a quaint subdivision. Located just minutes from post, shopping, and entertaining. Windows and Electrical replaced late 2022/2023 and LVP throughout. Yep, you read that right. NO carpet. You'll feel right at home the moment you step through the door into the Large light-filled living room. The remodeled kitchen boasts newer stainless steel appliances, tile backsplash, ample counter/cabinet space, and eat-in dining room. This charmer has so much to offer with 3 Spacious bedrooms, Oversized utility/mud room adding convenience & extra storage, no rear neighbors, and so much more! What are you waiting for? Schedule your showing today!
- Type:
- Single Family
- Sq.Ft.:
- 1,400
- Status:
- Active
- Beds:
- 3
- Lot size:
- 0.39 Acres
- Year built:
- 1960
- Baths:
- 2.00
- MLS#:
- 2706536
- Subdivision:
- Dalewood
ADDITIONAL INFORMATION
Welcome to your dream home! This beautifully renovated all-brick residence offers single-level living and is situated in a desirable location close to a charming small park. With a host of modern updates, this home is ready for you to move in and enjoy. Enjoy brand-new windows, HVAC system, flooring, cabinets, countertops, paint, lighting, plumbing, and floor coverings. The home features an attached 2-car carport for convenience and a 6x19 storage room to keep your belongings organized. The fully fenced yard provides a safe and private space for outdoor activities and relaxation. This home combines classic brick charm with contemporary upgrades, making it a perfect choice for anyone seeking comfort and style in a great location.
Andrea D. Conner, License 344441, Xome Inc., License 262361, [email protected], 844-400-XOME (9663), 751 Highway 121 Bypass, Suite 100, Lewisville, Texas 75067


Listings courtesy of RealTracs MLS as distributed by MLS GRID, based on information submitted to the MLS GRID as of {{last updated}}.. All data is obtained from various sources and may not have been verified by broker or MLS GRID. Supplied Open House Information is subject to change without notice. All information should be independently reviewed and verified for accuracy. Properties may or may not be listed by the office/agent presenting the information. The Digital Millennium Copyright Act of 1998, 17 U.S.C. § 512 (the “DMCA”) provides recourse for copyright owners who believe that material appearing on the Internet infringes their rights under U.S. copyright law. If you believe in good faith that any content or material made available in connection with our website or services infringes your copyright, you (or your agent) may send us a notice requesting that the content or material be removed, or access to it blocked. Notices must be sent in writing by email to [email protected]. The DMCA requires that your notice of alleged copyright infringement include the following information: (1) description of the copyrighted work that is the subject of claimed infringement; (2) description of the alleged infringing content and information sufficient to permit us to locate the content; (3) contact information for you, including your address, telephone number and email address; (4) a statement by you that you have a good faith belief that the content in the manner complained of is not authorized by the copyright owner, or its agent, or by the operation of any law; (5) a statement by you, signed under penalty of perjury, that the information in the notification is accurate and that you have the authority to enforce the copyrights that are claimed to be infringed; and (6) a physical or electronic signature of the copyright owner or a person authorized to act on the copyright owner’s behalf. Failure t
Clarksville Real Estate
The median home value in Clarksville, TN is $281,900. This is lower than the county median home value of $291,700. The national median home value is $338,100. The average price of homes sold in Clarksville, TN is $281,900. Approximately 50.16% of Clarksville homes are owned, compared to 41.68% rented, while 8.16% are vacant. Clarksville real estate listings include condos, townhomes, and single family homes for sale. Commercial properties are also available. If you see a property you’re interested in, contact a Clarksville real estate agent to arrange a tour today!
Clarksville, Tennessee 37042 has a population of 163,518. Clarksville 37042 is more family-centric than the surrounding county with 35.43% of the households containing married families with children. The county average for households married with children is 35.38%.
The median household income in Clarksville, Tennessee 37042 is $58,838. The median household income for the surrounding county is $63,768 compared to the national median of $69,021. The median age of people living in Clarksville 37042 is 30 years.
Clarksville Weather
The average high temperature in July is 89.4 degrees, with an average low temperature in January of 26.5 degrees. The average rainfall is approximately 51 inches per year, with 4.7 inches of snow per year.



