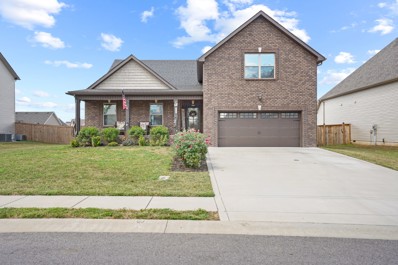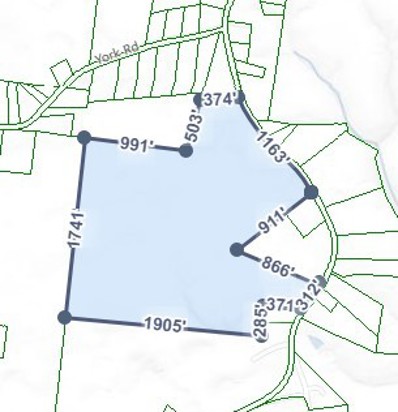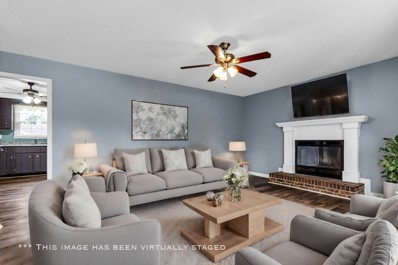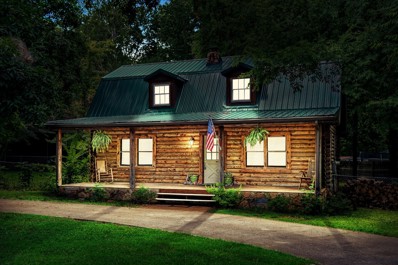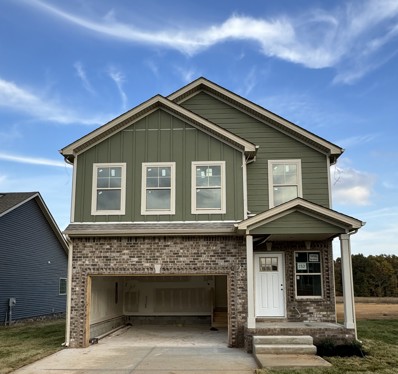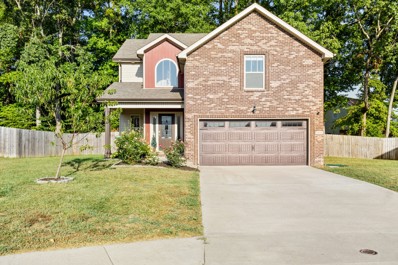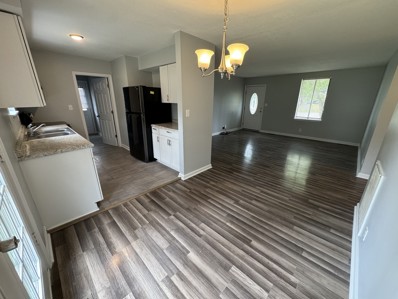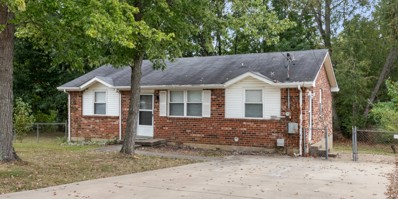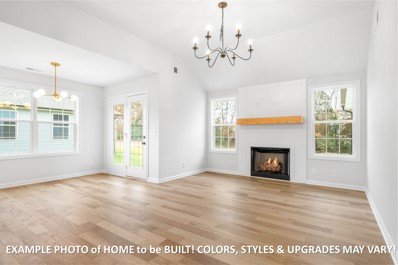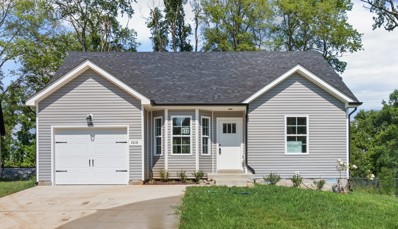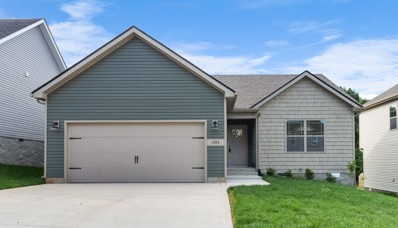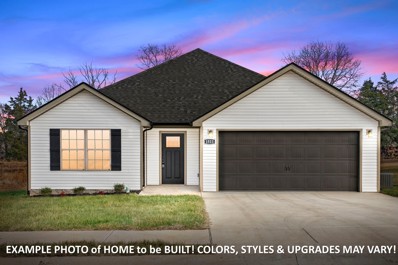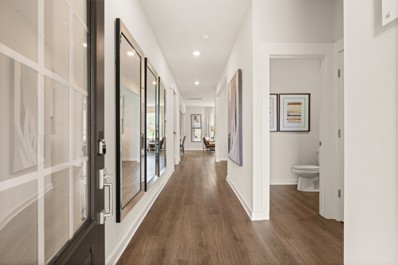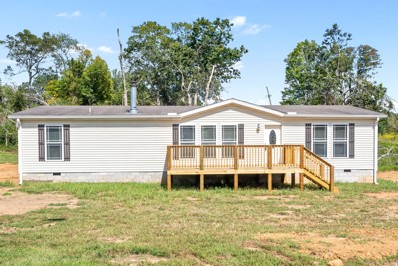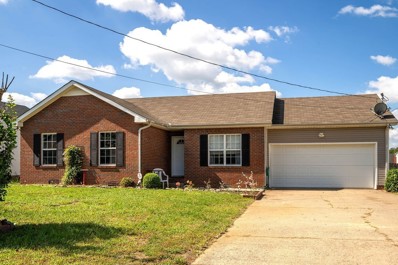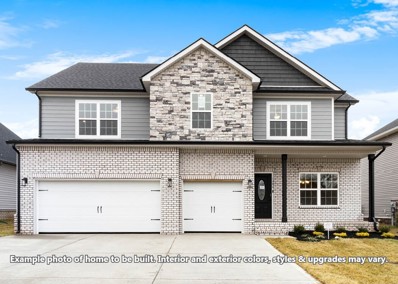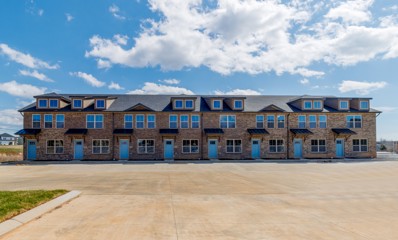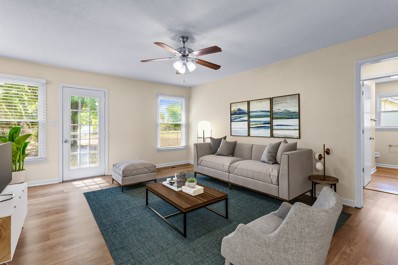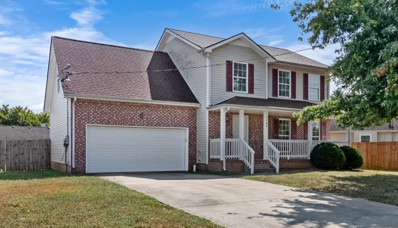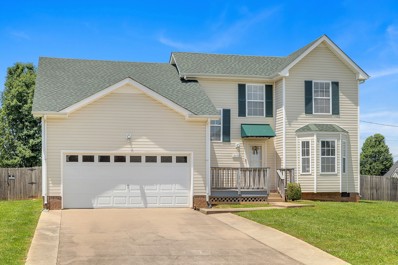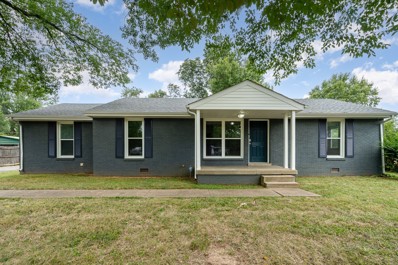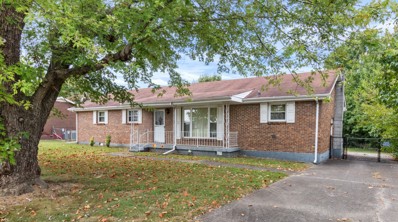Clarksville TN Homes for Rent
- Type:
- Single Family
- Sq.Ft.:
- 1,254
- Status:
- Active
- Beds:
- 3
- Lot size:
- 0.33 Acres
- Year built:
- 2012
- Baths:
- 2.00
- MLS#:
- 2700022
- Subdivision:
- Summerhaven
ADDITIONAL INFORMATION
Looking for a fixer upper or wanting to add to your real estate portfolio? This ranch style home sits on a large corner lot and has great curb appeal from the brick front to the covered front porch. The backyard is enclosed with a privacy fence and has a large deck off the kitchen area. The home has a ton of potential!
- Type:
- Single Family
- Sq.Ft.:
- 2,240
- Status:
- Active
- Beds:
- 3
- Lot size:
- 0.25 Acres
- Year built:
- 2021
- Baths:
- 2.00
- MLS#:
- 2701142
- Subdivision:
- Autumnwood Farms 5a
ADDITIONAL INFORMATION
Beautiful, well maintained ranch home in Autumnwood Farms. Open concept living room, dedicated laundry room with custom cabinets and a huge bonus room. There is also a privacy fenced backyard and a covered deck. Washer and Dryer can convey. Within close proximity to Ft. Campbell and shopping.
$1,350,000
0 Dotsonville Rd Clarksville, TN 37042
- Type:
- Land
- Sq.Ft.:
- n/a
- Status:
- Active
- Beds:
- n/a
- Lot size:
- 86.75 Acres
- Baths:
- MLS#:
- 2701257
- Subdivision:
- N/a
ADDITIONAL INFORMATION
Wooded land 0.3 mile off Dover Rd. Great development opportunity with Sewer and Water nearby.
- Type:
- Single Family
- Sq.Ft.:
- 1,925
- Status:
- Active
- Beds:
- 4
- Lot size:
- 0.24 Acres
- Year built:
- 1989
- Baths:
- 2.00
- MLS#:
- 2700574
- Subdivision:
- Millstone Place
ADDITIONAL INFORMATION
The 4 Bedroom 2 Bathroom Home setup is perfect for a large Family or Rental for Roommates with its setup (2 BD/1BA on Main Floor 2BD/1BA + Den on Second) Each floor of Home has its Own Living Area, Full Bathroom, and each Floor has its own Central Heating & Cooling Home also features an Attached Garage, Fully Fenced Backyard, Back Patio, and a Large Covered Front Porch
$275,000
560 Buckeye Ln Clarksville, TN 37042
- Type:
- Single Family
- Sq.Ft.:
- 1,453
- Status:
- Active
- Beds:
- 3
- Lot size:
- 0.31 Acres
- Year built:
- 1984
- Baths:
- 3.00
- MLS#:
- 2700483
- Subdivision:
- Woodlawn Estates
ADDITIONAL INFORMATION
RARE FIND!! Unique real log home on wooded lot. Huge covered deck on front & back. Hardwood floors in living, dining and all bedrooms. Tile in kitchen & bathrooms. Hand carved mantel,. Wood burning fireplace,.Built-in bookcases. Metal Roof. Log workshop with electricity. Fenced Back yard. Seller will be happy to sell all furnishings. New Water Heater
- Type:
- Single Family
- Sq.Ft.:
- 1,610
- Status:
- Active
- Beds:
- 3
- Year built:
- 2024
- Baths:
- 3.00
- MLS#:
- 2700357
- Subdivision:
- Anderson Place
ADDITIONAL INFORMATION
-Progression photos updated weekly- Welcome to Lot 152 Anderson Place! This charming *New Construction* home offers 3 spacious bedrooms, 2.5 bathrooms, and large laundry room located on the second floor. This kitchen is a chefs delight with custom cabinets, granite countertops, stainless steel appliances, and an island. Additional highlights are the covered back deck, No HOA, sidewalks, and more. Selections are still available if you act quickly!
- Type:
- Single Family
- Sq.Ft.:
- 1,793
- Status:
- Active
- Beds:
- 3
- Lot size:
- 0.22 Acres
- Year built:
- 2020
- Baths:
- 3.00
- MLS#:
- 2746989
- Subdivision:
- Hazelwood Court
ADDITIONAL INFORMATION
This great home has everything you need. It is fully equipped with paid-off solar panels, so you’ll stay powered up on the lower floor even during lovely TN power outages. With 3 roomy bedrooms, a versatile bonus room, and 2.5 bathrooms, it is all set up for comfortable, yet spacious living. Downstairs is an open concept layout featuring an electric fireplace and upstairs hosts all of your bedrooms and laundry area. Located in a quiet cul-de-sac with a nice, tree-lined backyard, your outdoor living spaces are peaceful and private. The ease of location is a huge perk being just minutes from the interstate & Ft Campbell. With NO HOA and a neighborhood with sidewalks and underground utilities. This home is practically a maintenance free move in. All you need to do is start packing your bags!
- Type:
- Single Family
- Sq.Ft.:
- 1,050
- Status:
- Active
- Beds:
- 3
- Lot size:
- 0.36 Acres
- Year built:
- 1979
- Baths:
- 2.00
- MLS#:
- 2703809
- Subdivision:
- Woodlawn Estates
ADDITIONAL INFORMATION
Welcome to 404 N Magnolia Dr in charming Clarksville, TN! This cozy home features 3 comfortable bedrooms and a well-appointed bathroom. Enjoy the warmth of a welcoming living area and the convenience of a well-maintained property in a friendly neighborhood. Don't miss out on this wonderful opportunity to make this house your home which is ready to move in!
- Type:
- Single Family
- Sq.Ft.:
- 1,042
- Status:
- Active
- Beds:
- 3
- Lot size:
- 0.37 Acres
- Year built:
- 1978
- Baths:
- 1.00
- MLS#:
- 2700435
- Subdivision:
- Woodlawn Estates
ADDITIONAL INFORMATION
SELLER TO PAY UP TO $20,000 TOWARDS BUYER EXPENSES! BUY THE RATE DOWN! NEW PRICE! MOVE-IN READY and RENOVATED ALL BRICK RANCH! Close to downtown Clarksville and Fort Campbell! Commute to Nashville and keep a reasonable cost of living for yourself! This 3 BR / 1 BA all brick home has been renovated boasting TILE and LAMINATE floors throughout! GRANITE countertops and UPDATED FIXTURES, APPLIANCES, PAINT, and so much more! Fenced in backyard allows for easy living with pets or kids and offers a good size area for all the activities while maintaining the benefits of a subdivision! NO HOA!
$294,900
749 Gleason Dr Clarksville, TN 37042
- Type:
- Single Family
- Sq.Ft.:
- 1,225
- Status:
- Active
- Beds:
- 3
- Year built:
- 2024
- Baths:
- 2.00
- MLS#:
- 2699286
- Subdivision:
- Liberty Park
ADDITIONAL INFORMATION
Builder to pay $15,000 in Buyers Concessions! Our Sassy SUMMIT Floor Plan!! You'll enjoy open concept living with a sleek modern design throughout. Large Living Room features grand ceilings, Stunning Engineered Hardwoods & BEAUTIFUL fireplace that you can design to be your STATEMENT PIECE! Spacious Kitchen with custom cabinets*Granite counter tops*ISLAND*tile backsplash*STAINLESS APPLIANCES! Relax in the comfort of your own private suite with vaulted ceilings*private bathroom* and generous walk in closet! You won't be left wanting more space with spacious secondary bedrooms! Covered back deck or patio! Just Minutes from FT. CAMPBELL & 101st Parkway! Under Ground Utilities! Sidewalks! Lighted Streets! Playgrounds!! Walking Distance to the Community Pond! Super close to Gate 10! LOW county TAXES ONLY!
- Type:
- Single Family
- Sq.Ft.:
- 1,176
- Status:
- Active
- Beds:
- 3
- Lot size:
- 0.25 Acres
- Year built:
- 2024
- Baths:
- 2.00
- MLS#:
- 2699338
- Subdivision:
- Birchwood
ADDITIONAL INFORMATION
Seller offering $15,000 towards buyer's concessions--any way you want it! (Closing costs, fridge, fence, etc.) Just what you've been looking for!! BRAND NEW, 3 bed, 2 bath ranch home with a great layout, 1 car garage. These won't last long!!
- Type:
- Single Family
- Sq.Ft.:
- 1,176
- Status:
- Active
- Beds:
- 3
- Lot size:
- 0.25 Acres
- Year built:
- 2024
- Baths:
- 2.00
- MLS#:
- 2699315
- Subdivision:
- Fletchers Bend
ADDITIONAL INFORMATION
Seller offering $15,000 towards buyer's concessions--any way you want it! (Closing costs, fridge, fence, etc.) Just what you've been looking for!! BRAND NEW Millie Floor Plan, 3 bed, 2 bath ranch home with a great layout and 2 car garage. These won't last long
$314,900
745 Gleason Dr Clarksville, TN 37042
- Type:
- Single Family
- Sq.Ft.:
- 1,384
- Status:
- Active
- Beds:
- 3
- Lot size:
- 0.19 Acres
- Year built:
- 2024
- Baths:
- 2.00
- MLS#:
- 2699275
- Subdivision:
- Liberty Park
ADDITIONAL INFORMATION
$15,000 in BUYER CONCESSIONS!!! The Aberdeen is a Stunning Open Concept Ranch Plan! Gorgeous Engineered Hardwood Floors in the living room w/ a sophisticated fireplace~ Instagram worthy! You'll enjoy plenty of natural light in your main living areas! Your kitchen has a modern & functional design w/ a luxurious backsplash tile, custom cabinetry, & granite countertops & ISLAND! Did we mention the stainless appliances?!? Larger owner suite is perfect after a long day! Relax in your own private bathroom w/ soaking tub & separate shower! All this plus a WIC! A split bedroom floor plan offers additional privacy! Spend a perfect evening under your covered back deck w/ ceiling fan! At Liberty Park, you'll enjoy under ground utilities, sidewalks ,lighted streets, playgrounds, & walking Distance to the Community Pond! Super close to Gate 10! Close proximity to Fort Campbell! Low County TAXES ONLY!
- Type:
- Single Family
- Sq.Ft.:
- 2,769
- Status:
- Active
- Beds:
- 5
- Year built:
- 2024
- Baths:
- 4.00
- MLS#:
- 2707502
- Subdivision:
- Ross Farms
ADDITIONAL INFORMATION
This exceptional Kingston plan offers convenience and modern living! Featuring a luxurious kitchen with shaker-style cabinets and quartz countertops! A bedroom with a private bath downstairs, a half bath for guests, a flex space and stainless-steel appliances. It's spacious layout, large primary bedroom, and 3 additional bedrooms upstairs provide ample space, making it an irresistible choice for anyone seeking comfort and style. This Brick and Hardie exterior home also includes smart home features, a Ring doorbell, 2" blinds throughout home, and much more! Photos are sample photos. Colors/Finishes may vary. List price includes features and finishes!
- Type:
- Mobile Home
- Sq.Ft.:
- 1,719
- Status:
- Active
- Beds:
- 3
- Lot size:
- 0.36 Acres
- Year built:
- 2012
- Baths:
- 2.00
- MLS#:
- 2706871
- Subdivision:
- Wade
ADDITIONAL INFORMATION
This stunning 3-bedroom, 2-bathroom home offers the perfect blend of modern living with a serene country feel, all just minutes from Gate 10! Step inside to find a spacious, open-concept floor plan, perfect for entertaining or relaxing by the cozy fireplace. Enjoy the peace and privacy of a large yard, providing ample space for outdoor activities and making this home truly your own. With its ideal location near amenities and attractions, this home offers the best of both worlds—country living with city convenience!
$272,000
3763 Misty Way Clarksville, TN 37042
- Type:
- Single Family
- Sq.Ft.:
- 1,225
- Status:
- Active
- Beds:
- 3
- Lot size:
- 0.27 Acres
- Year built:
- 2001
- Baths:
- 2.00
- MLS#:
- 2699660
- Subdivision:
- Hazelwood
ADDITIONAL INFORMATION
Wonderful home, with trey ceilings, a gas fireplace, a formal dining room, and an eat-in kitchen, a perfect blend of elegance and comfort. The primary suite with a walk-in closet and a luxurious soaking tub would be a dream for anyone who enjoys a relaxing bath. The backyard is an ideal space for entertaining, especially with the multi-level deck and mature landscaping. With a privacy fence and a two-car garage, it offers both security and convenience.NEW, roof, windows and water system in 2023!! Plus, the location near I-24 and close to Gate 1 makes it easily accessible.
$447,900
559 Ayden Ln Clarksville, TN 37042
- Type:
- Single Family
- Sq.Ft.:
- 2,680
- Status:
- Active
- Beds:
- 4
- Baths:
- 3.00
- MLS#:
- 2699081
- Subdivision:
- Mills Creek
ADDITIONAL INFORMATION
Pre-sold. As with all Singletary homes, UPGRADES include custom tiled shower, Smart Home technology, ceiling fans, crown molding and kitchen backsplash and one year builder's warranty is included. The fabulous Brentwood plan features a stunning 2-story great room warmed by a fire place. The formal dining room is set apart from the rest of the living space for a bit more privacy and ambiance. The kitchen is the home cook's dream with double ovens, generous pantry and large kitchen island. The Owner's Suite features a tray ceiling and two walk in closets as well as an en suite bath featuring a custom tiled shower, double vanities, a linen closet and a Whirlpool soaking tub. The covered patio includes a ceiling fan.
$1,792,000
1000 Henry Place Blvd Clarksville, TN 37042
- Type:
- Cluster
- Sq.Ft.:
- 11,200
- Status:
- Active
- Beds:
- n/a
- Year built:
- 2023
- Baths:
- MLS#:
- 2699213
- Subdivision:
- Peachers Place Townhouses
ADDITIONAL INFORMATION
Hello Gorgeous! 8 units: All brick townhomes w/ great location, gorgeous finishes, great layout. 3 Beds & 3 FULL baths. Kitchen features granite, plenty of cabinet space, & stainless steel appliances. One bedroom downstairs with walk in closet. Two bedrooms upstairs & each include full baths. Each townhome gets 1 designated parking spot, plenty of additional non-designated spaces throughout development. HOA includes trash, lawn, grounds maintenance, & exterior building maintenance which includes the roof. HOA is $67/month per unit. Each unit can be sold separately.
- Type:
- Single Family
- Sq.Ft.:
- 1,120
- Status:
- Active
- Beds:
- 3
- Lot size:
- 0.34 Acres
- Year built:
- 1993
- Baths:
- 2.00
- MLS#:
- 2699039
- Subdivision:
- Quail Ridge
ADDITIONAL INFORMATION
Motivated sellers! Bring us an offer on this ADORABLE and MOVE-IN READY with FRESH PAINT, NEW CARPETS! Features include a covered front porch, entry foyer, split-bedroom floorplan, a fenced-in back yard! Walking distance from the new Public Library site; Tucked back and surrounded by mature trees with plenty of off-street parking. Just minutes from Ft. Campbell, restaurants, and shopping!
- Type:
- Single Family
- Sq.Ft.:
- 1,400
- Status:
- Active
- Beds:
- 3
- Year built:
- 2023
- Baths:
- 3.00
- MLS#:
- 2698775
- Subdivision:
- Peachers Place
ADDITIONAL INFORMATION
Hello Gorgeous! All brick, new construction townhomes w/ great location, gorgeous finishes, great layout, & MOVE-IN READY! 3 Beds & 3 FULL baths. Kitchen features granite, plenty of cabinet space, & stainless steel appliances. One bedroom downstairs with walk in closet. Two bedrooms upstairs & each include full baths. Each townhome gets 1 designated parking spot, plenty of additional non-designated spaces throughout development. HOA includes trash, lawn, grounds maintenance, & exterior building maintenance which includes the roof.
- Type:
- Single Family
- Sq.Ft.:
- 1,732
- Status:
- Active
- Beds:
- 3
- Lot size:
- 0.22 Acres
- Year built:
- 2006
- Baths:
- 3.00
- MLS#:
- 2702958
- Subdivision:
- Summerhaven
ADDITIONAL INFORMATION
Get ready to fall in love! This adorable and snug abode is priced to fly off the market and is all set for you to move right in! Picture this: a cozy fireplace warming up the living room, and an eat-in kitchen with matching appliances and a breakfast bar begging for pancakes! Swing open that fabulous back door to your private backyard oasis, complete with a fire pit for roasting marshmallows and a shed for all your treasure. The primary suite? It’s a dream with a walk-in closet, double vanity, and a shower separate from the sweet garden tub. Don’t forget the rec room upstairs where possibilities are endless! This home is calling for front porch lounging and cider sipping, just in time for crispy fall weather!
- Type:
- Single Family
- Sq.Ft.:
- 2,129
- Status:
- Active
- Beds:
- 3
- Lot size:
- 0.3 Acres
- Year built:
- 2006
- Baths:
- 3.00
- MLS#:
- 2702736
- Subdivision:
- Summerhaven
ADDITIONAL INFORMATION
SELLERS MOTIVATED…Gorgeous Home! This elegant residence, situated on a desirable corner lot, encompasses 2,129 square feet of both charm and practicality. Featuring three bedrooms and two and a half bathrooms, the home boasts a thoughtfully designed layout, including a generous bonus room adaptable to various needs. The living area, enhanced by a gas fireplace, provides a warm and inviting atmosphere, while the mezzanine above offers a scenic view of the lower level. The primary bathroom is a haven of luxury, complete with dual sinks. Outdoors, features a spacious patio deck with awning that is perfect for both entertaining and relaxation, making this property a sophisticated lifestyle enhancement. HVAC 6yrs / Roof 3yrs
$280,000
9 Donelson Dr Clarksville, TN 37042
- Type:
- Single Family
- Sq.Ft.:
- 1,433
- Status:
- Active
- Beds:
- 3
- Lot size:
- 0.36 Acres
- Year built:
- 1959
- Baths:
- 2.00
- MLS#:
- 2698327
- Subdivision:
- Bel Air
ADDITIONAL INFORMATION
"Welcome to this stunningly remodeled all-brick home, perfectly situated on a generous, level lot. This property offers ample space both inside and out, including a 23x14 workshop equipped with electricity—ideal for any project. Major updates include a new roof, windows, and HVAC system, all replaced in December 2019. Inside, you'll find brand new lighting and stylish LVP flooring throughout, complemented by a stainless steel stove, dishwasher, and microwave in the kitchen. This home is move-in ready and waiting for you!"
- Type:
- Single Family
- Sq.Ft.:
- 1,475
- Status:
- Active
- Beds:
- 3
- Lot size:
- 0.31 Acres
- Year built:
- 1975
- Baths:
- 2.00
- MLS#:
- 2700975
- Subdivision:
- Belle Forest
ADDITIONAL INFORMATION
This all brick home has been given fresh paint and well maintained on the inside and out. Large windows in the living room provide lots of natural light and mature trees in the yard provide lots of wonderful shade. The backyard has a great shed for extra storage and is fenced in.
- Type:
- Single Family
- Sq.Ft.:
- 2,223
- Status:
- Active
- Beds:
- 5
- Lot size:
- 0.19 Acres
- Year built:
- 2022
- Baths:
- 3.00
- MLS#:
- 2699239
- Subdivision:
- Cedar Springs
ADDITIONAL INFORMATION
Almost brand new, built in ’22! This stunning 5-bed, 2.5-bath home combines practicality amongst two-level living. Inside, you’re greeted by an open floor plan with hardwood-style flooring & a large living room with a hook-up ready fireplace. The stylish kitchen features granite counters, stainless appliances, & a spacious pantry. A sunny dining area opens to a covered back patio, perfect for entertaining. The main level also has a convenient bedroom & 1/2 bath. Upstairs you’ll find a large Primary Suite with a double tray ceiling, a luxurious en-suite bathroom with a garden tub & a large tile shower along with an oversized closet. 3 additional bedrooms, another bathroom, & a dedicated laundry room complete the 2nd floor. The exterior includes an open backyard & a large garden area. Located in the desirable Cedar Springs neighborhood, you have easy access to Downtown Clarksville, Austin Peay University, Fort Campbell, & Nashville.
Andrea D. Conner, License 344441, Xome Inc., License 262361, [email protected], 844-400-XOME (9663), 751 Highway 121 Bypass, Suite 100, Lewisville, Texas 75067


Listings courtesy of RealTracs MLS as distributed by MLS GRID, based on information submitted to the MLS GRID as of {{last updated}}.. All data is obtained from various sources and may not have been verified by broker or MLS GRID. Supplied Open House Information is subject to change without notice. All information should be independently reviewed and verified for accuracy. Properties may or may not be listed by the office/agent presenting the information. The Digital Millennium Copyright Act of 1998, 17 U.S.C. § 512 (the “DMCA”) provides recourse for copyright owners who believe that material appearing on the Internet infringes their rights under U.S. copyright law. If you believe in good faith that any content or material made available in connection with our website or services infringes your copyright, you (or your agent) may send us a notice requesting that the content or material be removed, or access to it blocked. Notices must be sent in writing by email to [email protected]. The DMCA requires that your notice of alleged copyright infringement include the following information: (1) description of the copyrighted work that is the subject of claimed infringement; (2) description of the alleged infringing content and information sufficient to permit us to locate the content; (3) contact information for you, including your address, telephone number and email address; (4) a statement by you that you have a good faith belief that the content in the manner complained of is not authorized by the copyright owner, or its agent, or by the operation of any law; (5) a statement by you, signed under penalty of perjury, that the information in the notification is accurate and that you have the authority to enforce the copyrights that are claimed to be infringed; and (6) a physical or electronic signature of the copyright owner or a person authorized to act on the copyright owner’s behalf. Failure t
Clarksville Real Estate
The median home value in Clarksville, TN is $281,900. This is lower than the county median home value of $291,700. The national median home value is $338,100. The average price of homes sold in Clarksville, TN is $281,900. Approximately 50.16% of Clarksville homes are owned, compared to 41.68% rented, while 8.16% are vacant. Clarksville real estate listings include condos, townhomes, and single family homes for sale. Commercial properties are also available. If you see a property you’re interested in, contact a Clarksville real estate agent to arrange a tour today!
Clarksville, Tennessee 37042 has a population of 163,518. Clarksville 37042 is more family-centric than the surrounding county with 35.43% of the households containing married families with children. The county average for households married with children is 35.38%.
The median household income in Clarksville, Tennessee 37042 is $58,838. The median household income for the surrounding county is $63,768 compared to the national median of $69,021. The median age of people living in Clarksville 37042 is 30 years.
Clarksville Weather
The average high temperature in July is 89.4 degrees, with an average low temperature in January of 26.5 degrees. The average rainfall is approximately 51 inches per year, with 4.7 inches of snow per year.

