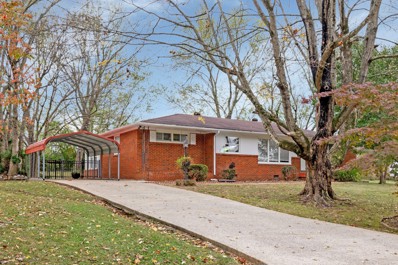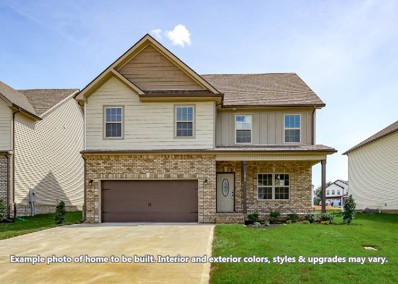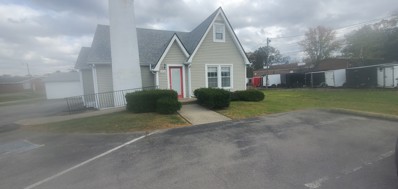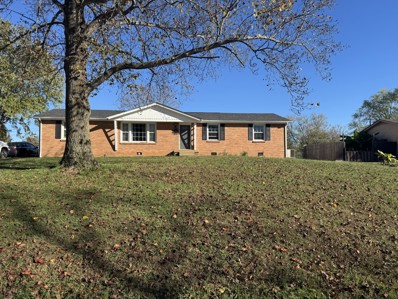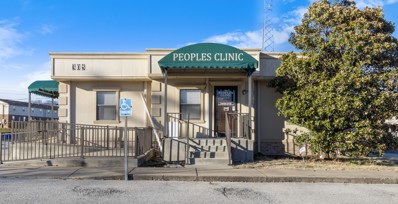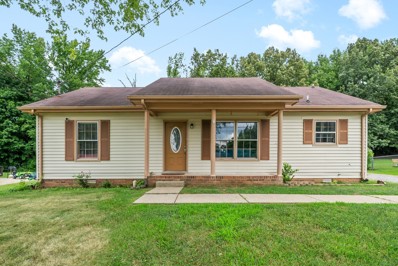Clarksville TN Homes for Rent
- Type:
- Single Family
- Sq.Ft.:
- 2,499
- Status:
- Active
- Beds:
- 3
- Year built:
- 2024
- Baths:
- 3.00
- MLS#:
- 2761854
- Subdivision:
- Charleston Oaks
ADDITIONAL INFORMATION
This home has been selected for the HOME for the Holidays event! SPECIAL GIFT for you: on offers accepted by 12/31 & closed by 1/31/25 – receive $10,000 credit at closing and 1 point buy-down! Introducing the stunning Willowmeade floor plan by Singletary Construction! As with all Singletary homes, UPGRADES include Smart Home Technology, ceiling fans, custom tiled shower and crown molding and includes a one year builder's warranty. The gourmet kitchen is a chef's dream,retreat to the primary bedroom, thoughtfully located on the main floor for ease and convenience. The en suite bath boasts double vanities, a custom tiled shower, a separate soaking tub for relaxation. Don't miss the opportunity to make the Willowmeade your new home, where every detail is crafted with care and modern living in mind. Schedule your tour today!
$225,000
578 Joshua Dr Clarksville, TN 37042
- Type:
- Single Family
- Sq.Ft.:
- 1,102
- Status:
- Active
- Beds:
- 3
- Lot size:
- 0.21 Acres
- Year built:
- 2006
- Baths:
- 2.00
- MLS#:
- 2766548
- Subdivision:
- Shelton Estates
ADDITIONAL INFORMATION
The perfect starter home is move-in ready & tucked almost in the cul-de-sac! Loads of upgrades throughout! Updated vanities and light fixtures in bathrooms! Stainless appliances with a farm style sink, updated cabinets & hardware in this fully updated kitchen!! Trey ceiling in living room. Huge primary bedroom! Carpet only in the bedrooms! Deck & storage out back. Move in and do nothing*Back up to a tree line with Private back Yard
- Type:
- Single Family
- Sq.Ft.:
- 1,866
- Status:
- Active
- Beds:
- 3
- Lot size:
- 0.41 Acres
- Year built:
- 1972
- Baths:
- 2.00
- MLS#:
- 2767279
- Subdivision:
- Minglewood Acres
ADDITIONAL INFORMATION
Beautiful large house in well maintained subdivision, partial finished walk-out basement with 2-car garage. Easy access to Ft. Campbell Blvd, and shopping. Interior newly repainted, move-in ready. Must see to appreciate! Washer and Dryer included with house!
- Type:
- Single Family
- Sq.Ft.:
- 2,533
- Status:
- Active
- Beds:
- 4
- Lot size:
- 0.21 Acres
- Year built:
- 2013
- Baths:
- 3.00
- MLS#:
- 2763192
- Subdivision:
- West Creek Farms
ADDITIONAL INFORMATION
** Seller's Relocation Company is offering $10,000 towards Buyer's Closing Costs. ** Welcome to the home you’ve been dreaming of! This incredible home is perfectly located in a highly sought-after neighborhood and is packed with features you’ll adore! The unique split-level design offers charm and versatility, with a bright, clean kitchen that has granite countertops, flows seamlessly into the living and dining areas—perfect for hosting unforgettable family get-togethers. Step outside to the massive backyard, complete with an oversized covered porch that feels like your own private retreat, ideal for grilling, or relaxing. Downstairs, the expansive bonus room is a blank canvas ready to become anything you dream of—a game room, guest suite, or home theater. And for peace of mind, the garage includes a top-of-the-line tornado shelter. This home isn’t just a place to live—it’s a place to thrive!
$375,000
779 Boreal Way Clarksville, TN 37042
- Type:
- Single Family
- Sq.Ft.:
- 2,050
- Status:
- Active
- Beds:
- 4
- Lot size:
- 0.2 Acres
- Year built:
- 2023
- Baths:
- 3.00
- MLS#:
- 2762526
- Subdivision:
- The Reserves At Charleston Oaks
ADDITIONAL INFORMATION
****OPEN HOUSE THIS SUNDAY THE 15th**** Awesome opportunity to own this beautiful property close to Ft Campbell and I-24. Come a check out the flat fenced in back yard from your covered deck with no backyard neighbors. Property is almost brand new, featuring an extra deep-attached garage for your truck or boat. All the amenities you want with granite countertops: large primary suite bath with double vanities, garden tub/separate shower and walk in shower. This 4 bedroom plan has room to grow with living rooms on both levels. Come visit today! You will not be disappointed.
- Type:
- Single Family
- Sq.Ft.:
- 1,500
- Status:
- Active
- Beds:
- 3
- Lot size:
- 0.21 Acres
- Year built:
- 2016
- Baths:
- 3.00
- MLS#:
- 2762155
- Subdivision:
- Summerhaven
ADDITIONAL INFORMATION
Welcome to 1020 Sunrise Drive! This charmer offers 3 bedrooms, 2 and a half baths, a garage, and a spacious yard, making it the perfect place to call home. Upon entering, you'll be greeted by a warm and inviting living space, complete with gas fireplace that is ideal for relaxing or entertaining guests. Separate den area also. Outside, the deck, fenced in yard offers endless possibilities for outdoor activities and making memories. No HOA! It is conveniently located close to Fort Campbell, I-24, dining, shopping and entertainment. Start your New Year off right!!
$643,900
1370 Reda Dr Clarksville, TN 37042
- Type:
- Single Family
- Sq.Ft.:
- 3,031
- Status:
- Active
- Beds:
- 3
- Lot size:
- 0.96 Acres
- Year built:
- 2024
- Baths:
- 4.00
- MLS#:
- 2761488
- Subdivision:
- Reda Estates
ADDITIONAL INFORMATION
3BD + Office + Fitness Room + BONUS ROOM!! Talk about a Timeless Appeal! This Brookhaven floor plan boasts a Brick Exterior with Hardyboard Accents that has been Professionally Landscaped. A Grand Staircase and Tall Ceilings greet you as you step into the Thoughtfully Designed Interior. The Formal Dining Room stands out with Coffered Ceilings and Paneled Walls, while the Open Kitchen features a Large Quartz Island, Breakfast Nook, Double SS Ovens, a Tile Backsplash, and Ample Cabinet Storage. The Main Level offers a Private Primary Suite overlooking the Backyard, Complete with a Soaking Tub and Tiled Shower, plus an additional Bedroom and Full Bathroom. Upstairs, you’ll find a Third Bedroom, a Full Bathroom, a Bonus Room with a Half Bath, and Stunning Views of the Front and Back of the home. Enjoy Outdoor Living on the Covered Front Porch or Back Patio, all set on a Tree-Lined lot just under an Acre. This home is the Perfect Blend of Style and Functionality—schedule your tour today!
$584,900
1360 Reda Dr Clarksville, TN 37042
- Type:
- Single Family
- Sq.Ft.:
- 2,721
- Status:
- Active
- Beds:
- 3
- Lot size:
- 1 Acres
- Year built:
- 2024
- Baths:
- 3.00
- MLS#:
- 2761486
- Subdivision:
- Reda Estates
ADDITIONAL INFORMATION
3BD + Office + Bonus Room! This Beautiful Brick home sits on a 1-Acre Tree Lined Lot and No Backyard Neighbors for added privacy. The Open-Concept layout is Perfect for Entertaining, with a Stunning Kitchen featuring Quartz Countertops, a Large Island, Pantry, Stainless Steel Appliances, and a Tile Backsplash. The Main Level offers a spacious Primary Suite and an Additional Bedroom, while the Upper Level includes the third Bedroom, an Office, and a Versatile Bonus Room. This home combines Style, Comfort, and Functionality!
$289,900
3404 Silty Ct Clarksville, TN 37042
- Type:
- Single Family
- Sq.Ft.:
- 1,527
- Status:
- Active
- Beds:
- 4
- Lot size:
- 0.55 Acres
- Year built:
- 2007
- Baths:
- 2.00
- MLS#:
- 2761380
- Subdivision:
- Summerhaven
ADDITIONAL INFORMATION
Welcome to your dream home! This stunning 4-bedroom, 2-bathroom retreat is nestled on a serene half+ acre cul-de-sac lot with no backyard neighbors or through-traffic, offering the perfect blend of privacy and space. The thoughtfully designed layout includes a first-floor primary bedroom with an en suite bathroom, creating a peaceful sanctuary for ultimate comfort. Step into the heart of the home: an eat-in kitchen filled with natural light from large windows, making it the ideal spot for family meals and entertaining. The spacious living areas are bathed in sunlight, creating a warm and inviting atmosphere throughout. Outside, you’ll find plenty of reasons to fall in love. Relax on the charming covered front porch, perfect for morning coffee or evening chats. In the back, a large deck overlooks the expansive yard, offering a tranquil setting for outdoor gatherings, gardening, or simply unwinding. Easy commute to post or downtown Clarksville.
- Type:
- Single Family
- Sq.Ft.:
- 1,208
- Status:
- Active
- Beds:
- 3
- Lot size:
- 0.26 Acres
- Year built:
- 1994
- Baths:
- 2.00
- MLS#:
- 2761131
- Subdivision:
- Whitehall
ADDITIONAL INFORMATION
Price reduction! Completely remodeled home - brand new roof, floors, appliances, cabinets, granite counter tops, upgraded liight fixtures, and a fresh coat of paint makes this home an excellent home for a young family or starter home. The house has so much natural light that comes from the large windows and sliding glass doors Move to this home with peace of mind. With a large patio and backyard, entertaining in this home will be a breeze. The vaulted ceiling makes the holiday gatherings around a big tree that much more memorable. The house is competitively priced for the value, jump on it quick as it's a show and go!
- Type:
- Single Family
- Sq.Ft.:
- 1,850
- Status:
- Active
- Beds:
- 3
- Lot size:
- 0.45 Acres
- Year built:
- 1962
- Baths:
- 2.00
- MLS#:
- 2760706
- Subdivision:
- Bel Air
ADDITIONAL INFORMATION
Beautiful! First Time Ever on the Market/Loved & Pampered for All of these Years by One Family. Lots of Original Hardwood Flooring Just as Beautiful as Today’s Engineered Products. First-Class Craftmanship is What You'll Recognize when You See the Amazing Add-ons and Improvements: Another Full Bathroom, The Massive Private Walk-In Closet Off the Primary, The 15'X16' Picturesque Sunroom Overlooking Perfectly placed blooming flowers among many Shady Lush Green Vibrant Trees ...THIS is Sure to be Everybody's Favorite Room in the Property/This Home is Conveniently Located to all the Fun Events Downtown and a Quick Drive to Ft. Campbell, Schools, Churches, and Shopping are All Nearby. FYI: Natural Gas is Available but is not Connected. Professionally cleaned and ready to occupy! Buy now and be home for the holidays/
$311,000
1507 Cobra Ln Clarksville, TN 37042
- Type:
- Single Family
- Sq.Ft.:
- 1,370
- Status:
- Active
- Beds:
- 3
- Lot size:
- 0.17 Acres
- Year built:
- 2011
- Baths:
- 2.00
- MLS#:
- 2767006
- Subdivision:
- Fields Of Northmeade
ADDITIONAL INFORMATION
Step into this cozy ranch-style home that seamlessly blends classic craftsman details with modern comfort. With 3 spacious bedrooms, 2 full baths, and a generous 2-car garage, this home offers easy living designed to meet all your family’s needs. From the welcoming front entry to the privacy of the fenced large backyard this home is ready for you. The inviting great room boasts a striking vaulted ceiling and a stone fireplace, creating the perfect space for relaxation or entertaining. Flow effortlessly into the dining area and kitchen, equipped with stainless steel appliances, a pantry, and a cozy breakfast nook with scenic backyard views. You'll appreciate the added touches throughout, including vaulted ceilings with crown molding, granite countertops in both the kitchen and bathrooms, window blinds, and a convenient mudroom off the deck. The master suite is a true retreat, featuring a walk-in closet, double vanities, and a soaking tub. Additional updates include a brand-new garage door, freshly painted deck/mud room.. Ideally located, this home is just 15 minutes from Fort Campbell, offering both convenience and charm.
- Type:
- Single Family
- Sq.Ft.:
- 1,692
- Status:
- Active
- Beds:
- 4
- Lot size:
- 0.23 Acres
- Year built:
- 1996
- Baths:
- 3.00
- MLS#:
- 2760652
- Subdivision:
- Pembrook Place
ADDITIONAL INFORMATION
-SELLER WILL PAY $17,550 OF BUYER CLOSING COST TO INCLUDE BUYER AGENT BROKERAGE FEE!! This beautifully renovated Colonial-style home is move-in ready and offers plenty of space for comfortable living! Featuring all-new flooring, light fixtures, and fresh paint throughout, the home feels modern and inviting. The airy living room, complete with a cozy wood-burning fireplace, is perfect for relaxing. A versatile guest room or man cave on the main level provides added flexibility. The spacious eat-in kitchen has been upgraded with stunning new granite countertops and sleek stainless steel appliances. Enjoy meals in the formal dining room, and convenient main-level laundry room. Upstairs, all the bedrooms have new carpet and ceiling fans, with the primary suite offering large closets and a private full bath for added convenience. Outside, you'll find a brand-new deck that overlooks a fenced backyard—ideal for outdoor entertaining. The home is centrally located, offering easy access to I-24, making commutes to Nashville, Fort Campbell, and downtown Clarksville a breeze. Don’t miss out on this fantastic opportunity to own a well-updated home in a great location!
- Type:
- Single Family
- Sq.Ft.:
- 2,572
- Status:
- Active
- Beds:
- 4
- Baths:
- 3.00
- MLS#:
- 2761066
- Subdivision:
- Mills Creek
ADDITIONAL INFORMATION
As with all Singletary homes, UPGRADES include Smart Home Technology, ceiling fans, custom tiled shower and crown molding and includes a one year builder's warranty. Welcome to the Onslow floor plan.
- Type:
- Single Family
- Sq.Ft.:
- 2,452
- Status:
- Active
- Beds:
- 4
- Year built:
- 2025
- Baths:
- 3.00
- MLS#:
- 2761049
- Subdivision:
- Charleston Oaks
ADDITIONAL INFORMATION
This spacious beauty is the Oakridge floorpan! This home has all of the Singletary Construction special touches. A stellar layout with smart home features and there's room for everything! The Oakridge has a 2 story living space with amazing natural light and an upstairs catwalk, a fireplace, and a formal dining room! The kitchen offers an eat in dining space, a smart double oven, pantry, and granite counters. The primary bedroom and en suite are located on the main floor and scream LUXURY- check out that closet! The ensuite to the primary bedroom comes with double vanities, a custom tiled shower and a separate soaking tub. The home comes complete with a covered porch and a backyard fence! Smart home technology includes a keyless deadbolt, video door bell camera, security system, smart oven and MORE!
- Type:
- Single Family
- Sq.Ft.:
- 2,964
- Status:
- Active
- Beds:
- 5
- Year built:
- 2025
- Baths:
- 4.00
- MLS#:
- 2760704
- Subdivision:
- Charleston Oaks
ADDITIONAL INFORMATION
Step into luxury with this stunning Singletary Construction new built, featuring an array of impressive and thoughtful design. The primary suite is a true retreat, boasting a spa-like bathroom complete with a walk- in closet, a tiled shower, a soak tub and double vanities. The chef-inspired kitchen is a showstopper, offering beautiful cabinets, a granite island, a double oven- perfect for hosting and culinary adventures. Spacious living areas abound, including a grand Great Room filled with natural light, a formal dining room for special occasions, and a versatile bonus room. Practically meet style with a large, well-appointed laundry room and a covered patio that expends your living space outdoors. As a modern smart home, it combines convenience with sophistication to elevate your lifestyle. This is more than a house - it's the perfect place to call home!
- Type:
- Office
- Sq.Ft.:
- 1,284
- Status:
- Active
- Beds:
- n/a
- Lot size:
- 1.65 Acres
- Year built:
- 1960
- Baths:
- MLS#:
- 2761283
ADDITIONAL INFORMATION
Huge space, this building offers 4 rooms and half bathroom downstairs. The upstairs has unique open space with double sink counter space area and a full bathroom. There is also a huge unfinished basement area.
- Type:
- Single Family
- Sq.Ft.:
- 1,629
- Status:
- Active
- Beds:
- 3
- Lot size:
- 0.17 Acres
- Year built:
- 2009
- Baths:
- 2.00
- MLS#:
- 2760241
- Subdivision:
- Fields Of Northmeade
ADDITIONAL INFORMATION
Enjoy Single-level Living w/ easy access to Fort Campbell! Exceptional Floor Plan w/ Formal Dining, Large Living Rm w/ Antler Chandelier & Stone Fireplace, Great Eat-in Kitchen w/ SS Appliances & a Pantry, Oversized Primary Suite featuring Trey Ceilings, Full Bath w/ Separate Shower (New Glass & Tile) & Jacuzzi Tub, & a Massive Walk-in Closet, Generous Size Guest Rms through the Barn Door, 2 Garage with tons of Attic Storage, Deck & Level Fenced Yard! The seller has recently Painted and added Many Upgrades, to include NEW LVP Flooring & Refrigerator. 2nd Refrigerator in Garage can Convey. You can also keep all the Fall Vegetables in the 2 Backyard Garden Beds.
- Type:
- Single Family
- Sq.Ft.:
- 1,326
- Status:
- Active
- Beds:
- 3
- Lot size:
- 0.41 Acres
- Year built:
- 1964
- Baths:
- 2.00
- MLS#:
- 2760409
- Subdivision:
- Meadowbrook
ADDITIONAL INFORMATION
Lovely all brick 3 bedroom, 1 1/2 bath home with 1 car garage and original 2 inch hardwood floors, newer windows and doors, roof only 4 years old! Great neighborhood, convenient to shopping, restaurants, schools and Ft Campbell. Fenced in backyard.
$750,000
305 Dover Rd Clarksville, TN 37042
- Type:
- Mixed Use
- Sq.Ft.:
- 4,456
- Status:
- Active
- Beds:
- n/a
- Lot size:
- 1.05 Acres
- Year built:
- 2008
- Baths:
- MLS#:
- 2760479
ADDITIONAL INFORMATION
Awesome commercial location in the Dover Rd corridor. Corner lot slightly over an acre. Traffic count maps available through TDOT. The Dover Rd corridor is a growing area with increasing density, new rooftops being added daily.
$259,000
112 Darlene Dr Clarksville, TN 37042
- Type:
- Single Family
- Sq.Ft.:
- 1,779
- Status:
- Active
- Beds:
- 3
- Lot size:
- 0.34 Acres
- Year built:
- 1979
- Baths:
- 2.00
- MLS#:
- 2760263
- Subdivision:
- Darnell Estates
ADDITIONAL INFORMATION
Discover this charming and spacious split-level home designed to accommodate all your living needs. Boasting three comfortable bedrooms, 1.5 baths, and a generously sized bonus room, this residence offers flexibility and functionality for modern living. The well-laid-out floor plan ensures ample space for relaxation, entertaining, or creating a dedicated home office or playroom. Outside, you'll find a fully chain-link fenced backyard, providing a secure and private oasis for outdoor activities, pets, or gardening. A large storage shed adds convenience, offering plenty of room to organize tools, seasonal decor, or hobby supplies. With its welcoming design and practical features, this home is perfect for anyone seeking comfort and versatility. New roof in 2016 and electrical redone in 2018. HVAC inspected November 2024 and home has a current termite contract. Don't miss the opportunity to make this delightful property your own!
- Type:
- Single Family
- Sq.Ft.:
- 1,056
- Status:
- Active
- Beds:
- 3
- Lot size:
- 0.28 Acres
- Year built:
- 1993
- Baths:
- 2.00
- MLS#:
- 2759996
- Subdivision:
- Shelton Estates
ADDITIONAL INFORMATION
Welcome Home to 747 Shelton Circle! This home is a beautifully renovated 3 bedroom 2 bathroom home. The kitchen has brand new white shaker cabinets, stunning white quartz countertops, tile backsplash, and new stainless steel appliances. Both bathrooms have gorgeous custom tile work and brand new vanities. All 3 bedrooms, living room, and kitchen have new lvp flooring. This home also has brand new windows throughout, brand new hvac, and a newer roof. There are so many upgrades in this home!
- Type:
- Single Family
- Sq.Ft.:
- 1,296
- Status:
- Active
- Beds:
- 3
- Lot size:
- 0.51 Acres
- Year built:
- 1999
- Baths:
- 3.00
- MLS#:
- 2762633
- Subdivision:
- Hazelwood
ADDITIONAL INFORMATION
Welcome to this super cute partial brick home nestled on a spacious half-acre lot. The inviting front porch is ideal for enjoying morning coffee or unwinding in a rocking chair after a long day. Step inside to a cozy living area featuring a cathedral ceiling, creating an open and airy feel. The kitchen is equipped with sleek black appliances and offers easy access to a dedicated laundry room. The primary bedroom on the main floor is a retreat with its walk-in closet and ensuite full bath. Upstairs, you'll find two generously sized bedrooms and another full bath, providing plenty of room. No backyard neighbors! Close to I-24 for commuting.
$299,000
109 Preston Dr Clarksville, TN 37042
- Type:
- Single Family
- Sq.Ft.:
- 1,989
- Status:
- Active
- Beds:
- 3
- Lot size:
- 0.39 Acres
- Year built:
- 1967
- Baths:
- 2.00
- MLS#:
- 2762548
- Subdivision:
- Dalewood
ADDITIONAL INFORMATION
This charming ranch home combines vintage appeal with modern convenience. Featuring 3 bedrooms and 1.5 baths, it offers spacious living with original character. The finished basement includes a recreational room, perfect for entertaining or relaxation. Extra storage space attached to finished basement could be used as a small workshop area. Plus, an additional storage building offers even more space for tools or hobbies. Set on a large lot, the home provides plenty of outdoor space for gardening or play. This cozy, well-maintained property blends old-timey charm with practical amenities, making it a perfect place to call home. HVAC unit replaced in 2020. Brand new carpet placed throughout home!
$235,000
539 Donna Dr Clarksville, TN 37042
- Type:
- Single Family
- Sq.Ft.:
- 1,100
- Status:
- Active
- Beds:
- 3
- Lot size:
- 0.3 Acres
- Year built:
- 1990
- Baths:
- 2.00
- MLS#:
- 2760837
- Subdivision:
- Shelton Estates
ADDITIONAL INFORMATION
Welcome home! The perfect starter home is ready for new owners. Featuring an open concept living area and a backyard shaded by plenty of trees, this home combines affordability with a cozy, intimate feel.
Andrea D. Conner, License 344441, Xome Inc., License 262361, [email protected], 844-400-XOME (9663), 751 Highway 121 Bypass, Suite 100, Lewisville, Texas 75067


Listings courtesy of RealTracs MLS as distributed by MLS GRID, based on information submitted to the MLS GRID as of {{last updated}}.. All data is obtained from various sources and may not have been verified by broker or MLS GRID. Supplied Open House Information is subject to change without notice. All information should be independently reviewed and verified for accuracy. Properties may or may not be listed by the office/agent presenting the information. The Digital Millennium Copyright Act of 1998, 17 U.S.C. § 512 (the “DMCA”) provides recourse for copyright owners who believe that material appearing on the Internet infringes their rights under U.S. copyright law. If you believe in good faith that any content or material made available in connection with our website or services infringes your copyright, you (or your agent) may send us a notice requesting that the content or material be removed, or access to it blocked. Notices must be sent in writing by email to [email protected]. The DMCA requires that your notice of alleged copyright infringement include the following information: (1) description of the copyrighted work that is the subject of claimed infringement; (2) description of the alleged infringing content and information sufficient to permit us to locate the content; (3) contact information for you, including your address, telephone number and email address; (4) a statement by you that you have a good faith belief that the content in the manner complained of is not authorized by the copyright owner, or its agent, or by the operation of any law; (5) a statement by you, signed under penalty of perjury, that the information in the notification is accurate and that you have the authority to enforce the copyrights that are claimed to be infringed; and (6) a physical or electronic signature of the copyright owner or a person authorized to act on the copyright owner’s behalf. Failure t
Clarksville Real Estate
The median home value in Clarksville, TN is $281,900. This is lower than the county median home value of $291,700. The national median home value is $338,100. The average price of homes sold in Clarksville, TN is $281,900. Approximately 50.16% of Clarksville homes are owned, compared to 41.68% rented, while 8.16% are vacant. Clarksville real estate listings include condos, townhomes, and single family homes for sale. Commercial properties are also available. If you see a property you’re interested in, contact a Clarksville real estate agent to arrange a tour today!
Clarksville, Tennessee 37042 has a population of 163,518. Clarksville 37042 is more family-centric than the surrounding county with 35.43% of the households containing married families with children. The county average for households married with children is 35.38%.
The median household income in Clarksville, Tennessee 37042 is $58,838. The median household income for the surrounding county is $63,768 compared to the national median of $69,021. The median age of people living in Clarksville 37042 is 30 years.
Clarksville Weather
The average high temperature in July is 89.4 degrees, with an average low temperature in January of 26.5 degrees. The average rainfall is approximately 51 inches per year, with 4.7 inches of snow per year.










