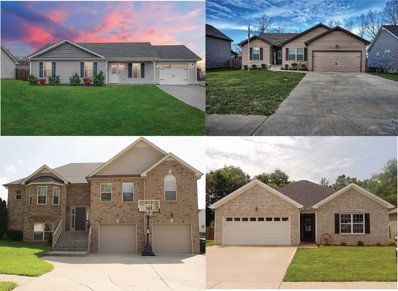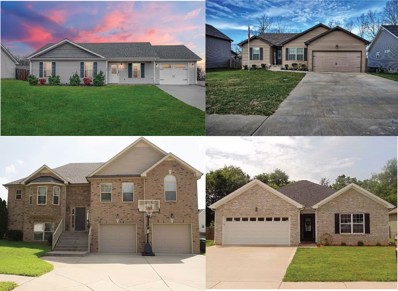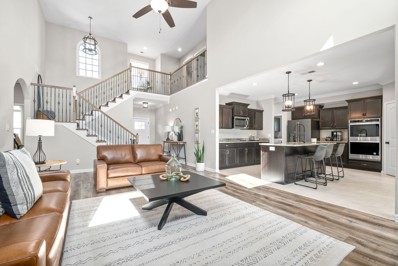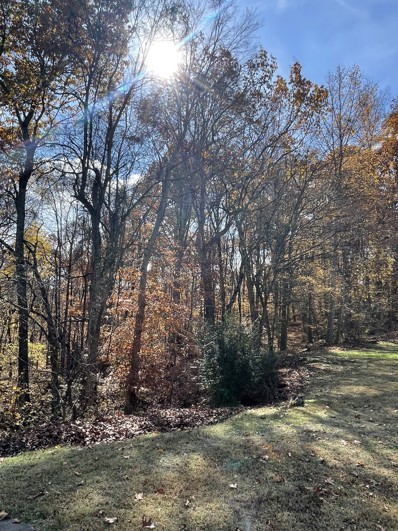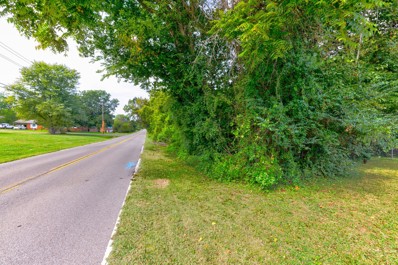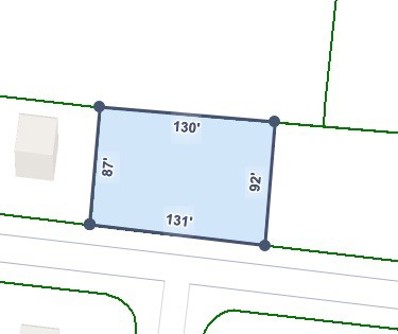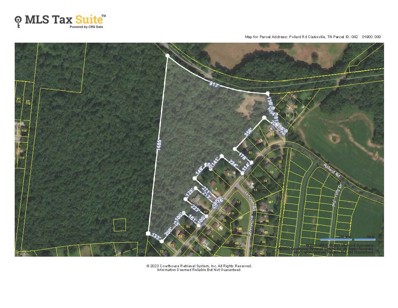Clarksville TN Homes for Rent
$5,700,000
374 Manorstone Ln Clarksville, TN 37042
- Type:
- Cluster
- Sq.Ft.:
- 1,728
- Status:
- Active
- Beds:
- n/a
- Year built:
- 1987
- Baths:
- MLS#:
- 2686911
- Subdivision:
- Northridge
ADDITIONAL INFORMATION
An exceptional investment opportunity awaits in one of Tennessee’s fastest-growing regions: a portfolio of 18 meticulously managed single-family residences. These properties highlight the owner’s commitment to high-quality housing for long-term tenants, with seller financing options available.
$10,700,000
1219 Snowball Lane Clarksville, TN 37042
- Type:
- Cluster
- Sq.Ft.:
- 1,800
- Status:
- Active
- Beds:
- n/a
- Year built:
- 2014
- Baths:
- MLS#:
- 2620939
- Subdivision:
- Franklin Meadows
ADDITIONAL INFORMATION
UPDATE: Here is the opportunity to own a portfolio of 34 Single Family Residences in one of the fastest growing regions in Tennessee. These properties have been professionally managed and well maintained. The owner took pride in providing quality housing to the demanding short term rental audience and long-term tenants as well. This entire portfolio is within a 20 min radius. The Clarksville community boast a robust economic climate with a strong community feel and highly rated school system. All homes are in close proximity to the second largest US Military base known as Ft Campbell. This base employs more than 30,000 active duty military personnel, not to mention the 70,000+ retired veterans who have remained in the area. Currently, there are eighteen(18) properties operating with long term tenants in place, generating gross rents of $30,700 per month. There are sixteen (16) short term rentals, generating approximately $800,000 per year. All homes are in excellent condition.
- Type:
- Single Family
- Sq.Ft.:
- 2,675
- Status:
- Active
- Beds:
- 4
- Lot size:
- 0.31 Acres
- Year built:
- 2021
- Baths:
- 3.00
- MLS#:
- 2687433
- Subdivision:
- The Reserves At Charleston Oaks
ADDITIONAL INFORMATION
**INCENTIVE: SELLER WILLING TO PAY CLOSING COSTS! This culdesac beauty includes an incredibly maintained home with 4 bedrooms AND a bonus! This spacious home will have you dropping your jaw as you drive up to an elegant bay window, all brick front. When you come in you'll see the floor to ceiling fireplace design that beautifully compliments this open floor plan. The kitchen includes a walk-in pantry, double ovens, glass cooktop, granite countertops, and a gorgeous kitchen island designed for countertop seating. Formal dining area has tons of windows to bring sunlight in and enjoy no immediate backyard neighbors. Main floor includes primary bedroom, a second bedroom, laundry room, and nook for any of your family's needs! Upstairs you'll find two more spacious bedrooms with walk-in closets, full bath and a bonus room (with gorgeous armoire included!). The backyard is already fenced in and LARGE! Covered back porch included, where you can enjoy a peaceful evening.
- Type:
- Land
- Sq.Ft.:
- n/a
- Status:
- Active
- Beds:
- n/a
- Lot size:
- 2 Acres
- Baths:
- MLS#:
- 2592026
- Subdivision:
- Montgomery Estates
ADDITIONAL INFORMATION
GREAT OPPORTUNITY FOR OWNERS OF ADJACENT PROPERTIES! Beautiful 2 acre lot, within walking distance to the Greenway, to add to your property portfolio!
$299,900
327 Andrew Dr Clarksville, TN 37042
- Type:
- Single Family
- Sq.Ft.:
- 1,929
- Status:
- Active
- Beds:
- 4
- Lot size:
- 0.27 Acres
- Year built:
- 1998
- Baths:
- 3.00
- MLS#:
- 2775520
- Subdivision:
- Hermitage Estates
ADDITIONAL INFORMATION
This charming home features a brand new roof installed in 2024 and fresh paint throughout, giving it a modern and inviting feel. Located in the desirable Hermitage Estates neighborhood, this property offers convenience and comfort. Key Features: New Roof (2024) Fresh Paint Throughout Spacious living areas with plenty of natural light 4 Bedrooms, 2 1/2 Bathrooms Recreational Room and Hobby Area Location Highlights: Proximity to Parks: Enjoy the outdoors with several parks nearby. Fitness Enthusiasts: Close to gyms for all your fitness needs. Military Friendly: Just a few minutes’ drive to Fort Campbell. Dining and Shopping: Conveniently located near a variety of restaurants and hardware stores. Don’t miss the opportunity to make this beautiful house your new home! Schedule a viewing today and experience all that 327 Andrew Dr has to offer.
- Type:
- Land
- Sq.Ft.:
- n/a
- Status:
- Active
- Beds:
- n/a
- Lot size:
- 0.22 Acres
- Baths:
- MLS#:
- 2574829
- Subdivision:
- Na
ADDITIONAL INFORMATION
Beautiful, vacant residential 0.220-acre lot settled between residential homes. The lot is zones R-4, and features road front access near Fort Cambell’s gate 4. The seller has 2 lots that would preferable be sold together for just under half an acre total.
- Type:
- Land
- Sq.Ft.:
- n/a
- Status:
- Active
- Beds:
- n/a
- Lot size:
- 0.22 Acres
- Baths:
- MLS#:
- 2574825
- Subdivision:
- Na
ADDITIONAL INFORMATION
Beautiful, vacant residential 0.27-acre lot settled on a residential street. The lot is zones R-4, and features road front access near Fort Campbell’s gate 4. The seller has 2 lots next to one another (mls #2574829) that need to be sold together for just under half an acre total.
$42,500
0 A Street Clarksville, TN 37042
- Type:
- Land
- Sq.Ft.:
- n/a
- Status:
- Active
- Beds:
- n/a
- Lot size:
- 0.21 Acres
- Baths:
- MLS#:
- 2514997
- Subdivision:
- Na
ADDITIONAL INFORMATION
Lot zoned for R-4 multi-family 107 ft of Road Frontage
$400,000
0 Pollard Rd Clarksville, TN 37042
- Type:
- Land
- Sq.Ft.:
- n/a
- Status:
- Active
- Beds:
- n/a
- Lot size:
- 18 Acres
- Baths:
- MLS#:
- 2491388
- Subdivision:
- None
ADDITIONAL INFORMATION
17.99+/- acres off Pollard Rd. Approximately 299' of road frontage.
$3,550,000
680 Peachers Mill Rd Clarksville, TN 37042
- Type:
- Land
- Sq.Ft.:
- n/a
- Status:
- Active
- Beds:
- n/a
- Lot size:
- 12.94 Acres
- Baths:
- MLS#:
- 2459298
- Subdivision:
- Na
ADDITIONAL INFORMATION
R4-Zoned land that's in a prime location and ready to be developed. Close to 1,000 feet of road frontage on Peachers Mill Road. Centrally located between the 101st Parkway and 41A. All public utilities, gas, electric, water, and sewer are on the road. A survey and site plan are already available. The site plan shows 22 buildings, with 158 total units. Also, the site plan shows two entrances into the development. The seller has already done a lot of dirt work. This would make the development move a lot quicker and less expensive for the new buyer. Click on the links below for copies of the survey, site plan, and other information.
- Type:
- Land
- Sq.Ft.:
- n/a
- Status:
- Active
- Beds:
- n/a
- Lot size:
- 0.6 Acres
- Baths:
- MLS#:
- 2363702
- Subdivision:
- Southern Heritage
ADDITIONAL INFORMATION
BUILD YOUR DREAM HOME IN AN ESTABLISHED NEIGHBORHOOD ON A CORNER LOT! OVER AN 1/2 AN ACRE. LOT. WILL REQUIRE A SEPTIC TANK. NO CITY TAXES!!!
Andrea D. Conner, License 344441, Xome Inc., License 262361, [email protected], 844-400-XOME (9663), 751 Highway 121 Bypass, Suite 100, Lewisville, Texas 75067


Listings courtesy of RealTracs MLS as distributed by MLS GRID, based on information submitted to the MLS GRID as of {{last updated}}.. All data is obtained from various sources and may not have been verified by broker or MLS GRID. Supplied Open House Information is subject to change without notice. All information should be independently reviewed and verified for accuracy. Properties may or may not be listed by the office/agent presenting the information. The Digital Millennium Copyright Act of 1998, 17 U.S.C. § 512 (the “DMCA”) provides recourse for copyright owners who believe that material appearing on the Internet infringes their rights under U.S. copyright law. If you believe in good faith that any content or material made available in connection with our website or services infringes your copyright, you (or your agent) may send us a notice requesting that the content or material be removed, or access to it blocked. Notices must be sent in writing by email to [email protected]. The DMCA requires that your notice of alleged copyright infringement include the following information: (1) description of the copyrighted work that is the subject of claimed infringement; (2) description of the alleged infringing content and information sufficient to permit us to locate the content; (3) contact information for you, including your address, telephone number and email address; (4) a statement by you that you have a good faith belief that the content in the manner complained of is not authorized by the copyright owner, or its agent, or by the operation of any law; (5) a statement by you, signed under penalty of perjury, that the information in the notification is accurate and that you have the authority to enforce the copyrights that are claimed to be infringed; and (6) a physical or electronic signature of the copyright owner or a person authorized to act on the copyright owner’s behalf. Failure t
Clarksville Real Estate
The median home value in Clarksville, TN is $281,900. This is lower than the county median home value of $291,700. The national median home value is $338,100. The average price of homes sold in Clarksville, TN is $281,900. Approximately 50.16% of Clarksville homes are owned, compared to 41.68% rented, while 8.16% are vacant. Clarksville real estate listings include condos, townhomes, and single family homes for sale. Commercial properties are also available. If you see a property you’re interested in, contact a Clarksville real estate agent to arrange a tour today!
Clarksville, Tennessee 37042 has a population of 163,518. Clarksville 37042 is more family-centric than the surrounding county with 35.43% of the households containing married families with children. The county average for households married with children is 35.38%.
The median household income in Clarksville, Tennessee 37042 is $58,838. The median household income for the surrounding county is $63,768 compared to the national median of $69,021. The median age of people living in Clarksville 37042 is 30 years.
Clarksville Weather
The average high temperature in July is 89.4 degrees, with an average low temperature in January of 26.5 degrees. The average rainfall is approximately 51 inches per year, with 4.7 inches of snow per year.
