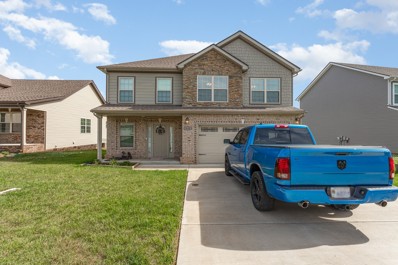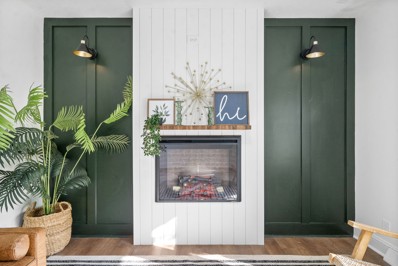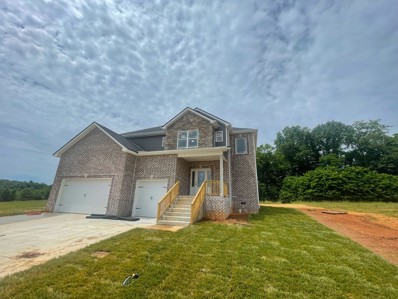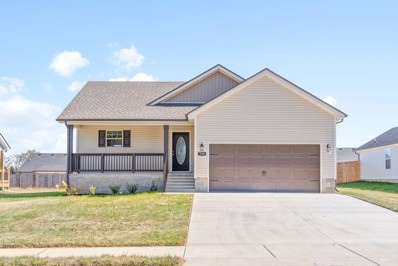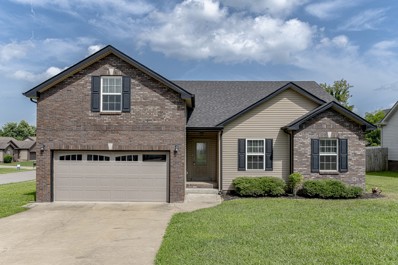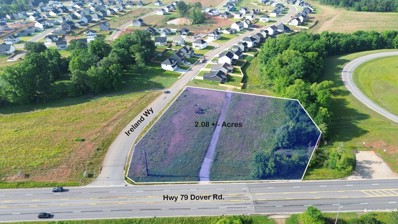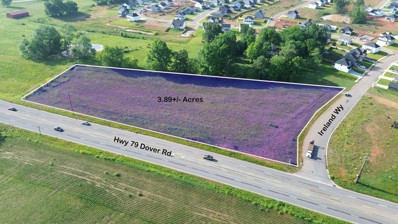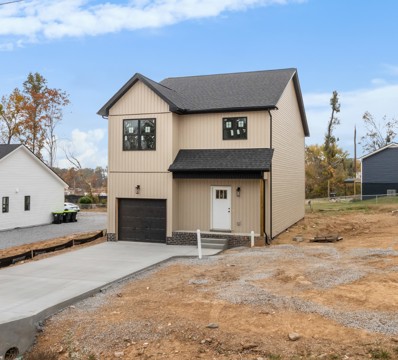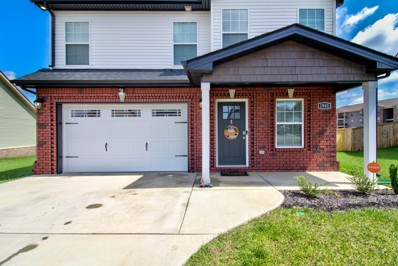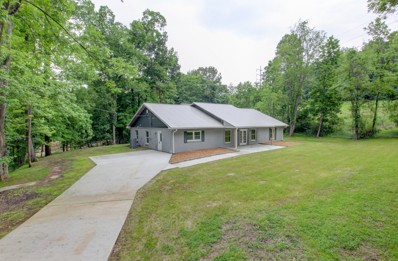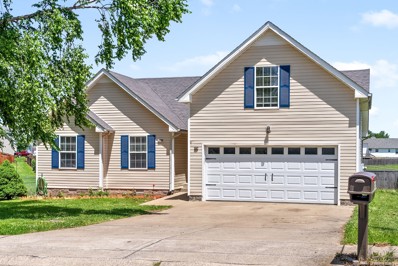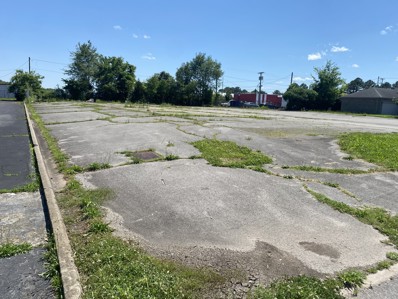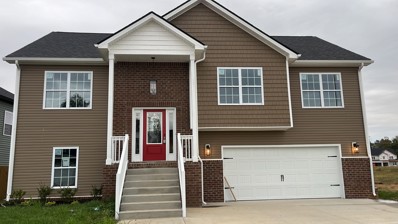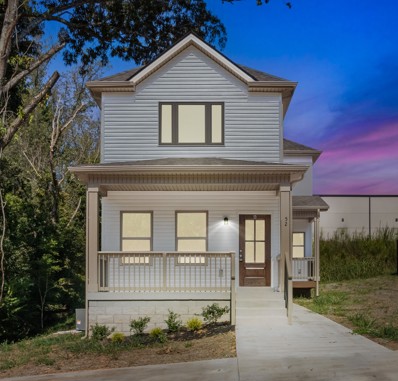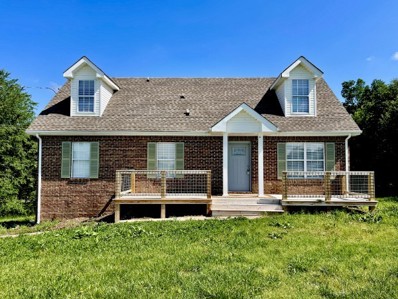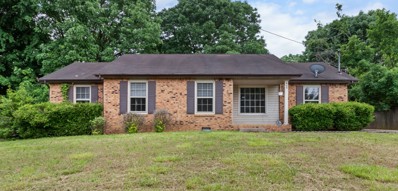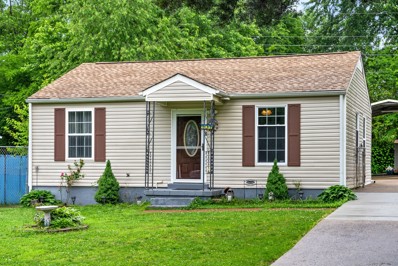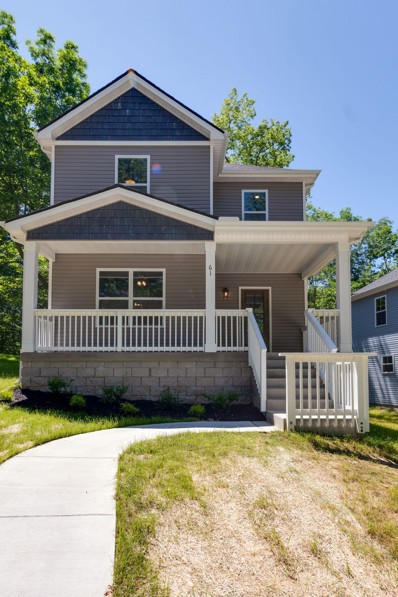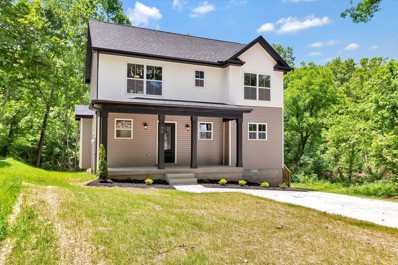Clarksville TN Homes for Rent
- Type:
- Single Family
- Sq.Ft.:
- 1,446
- Status:
- Active
- Beds:
- 3
- Lot size:
- 0.16 Acres
- Year built:
- 2009
- Baths:
- 2.00
- MLS#:
- 2676162
- Subdivision:
- Fox Meadow
ADDITIONAL INFORMATION
This house you've got to see new paint, updated kitchen granite counter tops. Close to the base move in ready.
$379,900
618 Battery Ct Clarksville, TN 37042
- Type:
- Single Family
- Sq.Ft.:
- 2,249
- Status:
- Active
- Beds:
- 4
- Lot size:
- 0.16 Acres
- Year built:
- 2021
- Baths:
- 3.00
- MLS#:
- 2663597
- Subdivision:
- Charleston Oaks
ADDITIONAL INFORMATION
This stunning 4 bedroom, 2,5 bath home in Clarksville, offers spacious living with modern amenities and elegant finishes. Featuring a gourmet kitchen, cozy covered back deck, and luxurious master suite with a spa-like bathroom, comfortable family living. The fenced backyard provides an ideal setting for outdoor entertaining and relaxation.
- Type:
- Single Family
- Sq.Ft.:
- 1,776
- Status:
- Active
- Beds:
- 3
- Lot size:
- 0.46 Acres
- Year built:
- 1979
- Baths:
- 2.00
- MLS#:
- 2746625
- Subdivision:
- Montgomery Estates
ADDITIONAL INFORMATION
Fully renovated, chic, modern and beautiful ranch style home with full finished basement and 2 car garage for only $289,000! New flooring, new cabinets, new counter tops, new paint, new vanities, new tile, new light fixtures, new electrical panel and more. Cozy up next to the electric fireplace in your living room full of natural light or entertain your guests in your gorgeous kitchen with island, herringbone backsplash, new appliances and tons of cabinet space. Custom walk in tile shower in primary and generous guest bedrooms. New large deck overlooking the over 1/2 acre private backyard. Finished basement downstairs would make a great gym, bonus room, movie theatre room etc. She's perfect from top to bottom.
$409,000
500 Martin Rd Clarksville, TN 37042
- Type:
- Single Family
- Sq.Ft.:
- 2,032
- Status:
- Active
- Beds:
- 3
- Lot size:
- 1.5 Acres
- Year built:
- 2024
- Baths:
- 3.00
- MLS#:
- 2702989
- Subdivision:
- N/a
ADDITIONAL INFORMATION
This 2024 new build offers the perfect blend of modern luxury and natural beauty. No HOA on 1.5 acres! Seller to provide 1 year home warranty to buyer at closing. Featuring 3 bedrooms, 2.5 bathrooms, a bonus room upstairs, and a 2 car garage, this home truly has it all. A total of 2032 Sq ft living space and a total of 2558 sq ft (including garage and porch). Don't miss your chance to make this stunning property your own. All information is deemed accurate to our knowledge, buyer/buyer's agent responsible to verify any important information.
- Type:
- Single Family
- Sq.Ft.:
- 2,347
- Status:
- Active
- Beds:
- 4
- Year built:
- 2023
- Baths:
- 3.00
- MLS#:
- 2662785
- Subdivision:
- Griffey Estates
ADDITIONAL INFORMATION
TREE.LINED. BACKYARD!!!!!!!Discover the Ashlynn by Sauers Construction, with an impressive 3 car garage, Step into the inviting sanctuary of this open concept home, where a well equipped kitchen, delightful dining area & cozy living room seamlessly intertwine, inviting you to savor every moment with your loved ones. Downstairs, a convenient half bath & practical mud room ensure that everyday living is a breeze. Journey upstairs to find generously sized bedrooms boasting ample closets complemented by a conveniently located laundry room just a few steps away. Indulge in lavish comfort of the primary bedroom, featuring an expansive walk-in closet & a luxuriously spacious tiled shower, offering a haven of serenity & comfort, where every day feels like coming home.
- Type:
- Single Family
- Sq.Ft.:
- 1,225
- Status:
- Active
- Beds:
- 3
- Lot size:
- 0.19 Acres
- Year built:
- 2024
- Baths:
- 2.00
- MLS#:
- 2667353
- Subdivision:
- Liberty Park
ADDITIONAL INFORMATION
$15,000 in Buyer’s Concessions!!! The Summit plan is a buyer’s favorite and this one is almost completely finished. In as little as 30 days you could call this New Construction home your own, and be settled by Christmas! Must see this plan! Convenient to Fort Campbell, and located on the edge of town so you aren't taken over by traffic or surrounded by other subdivisions!!
- Type:
- Single Family
- Sq.Ft.:
- 1,570
- Status:
- Active
- Beds:
- 3
- Lot size:
- 0.25 Acres
- Year built:
- 2015
- Baths:
- 2.00
- MLS#:
- 2662833
- Subdivision:
- Autumn Creek
ADDITIONAL INFORMATION
Back on Market due to no fault of the sellers! Welcome to1944 Jackie Lorraine. No HOA. This Three Bedroom Two Full Bath Home has plenty of Space, and has a Bonus Room Above the Garage. It Features a Split Bedroom Plan and Open Concept. The Large Living Room has Vaulted Ceilings and a Gas Fireplace. The Kitchen comes with Stainless Steel Appliances, Plenty of Counter Space and Cabinets. Tile in the Kitchen and Bathrooms. Laminate Floors in the Living Room, Carpet in the Bedrooms. The Primary Bedroom has a Trey Ceiling with Ceiling Fan, Walk in Closet. The Primary Bathroom has Double Vanities and a Tub/Shower Combo. Guest Bedroom are Large with their own Bathroom. Large Corner Lot with Fenced in Backyard. Home Seller is willing to assist with closing expenses.
$800,000
1 Dover Rd Clarksville, TN 37042
- Type:
- Other
- Sq.Ft.:
- 90,604
- Status:
- Active
- Beds:
- n/a
- Lot size:
- 2.08 Acres
- Baths:
- MLS#:
- 2661361
ADDITIONAL INFORMATION
PRIME LOCATION! 2.08 Acres zoned C-5 on Dover Rd. 228ft of road frontage! Located in a quickly growing area, surrounded by two new large single family residential neighborhoods!
$1,400,000
2 Dover Rd Clarksville, TN 37042
- Type:
- Other
- Sq.Ft.:
- 169,448
- Status:
- Active
- Beds:
- n/a
- Lot size:
- 3.89 Acres
- Baths:
- MLS#:
- 2661362
ADDITIONAL INFORMATION
PRIME LOCATION! 3.89 Acres zoned C-5 on Dover Rd. 557ft of road frontage! Located in a quickly growing area, surrounded by two new large single family residential neighborhoods!
- Type:
- Single Family
- Sq.Ft.:
- 2,001
- Status:
- Active
- Beds:
- 3
- Lot size:
- 0.35 Acres
- Year built:
- 2024
- Baths:
- 3.00
- MLS#:
- 2753292
- Subdivision:
- May Apple Estates
ADDITIONAL INFORMATION
Storage galore in this open concept 3 bedroom 2.5 bath home offering a spacious great room with an electric fireplace and ship lap accent wall. The kitchen pops with with white cabinetry, soft close doors and drawers, island with sink, deep rich granite countertops and a dedicated pantry. There is also a guest 1/2 bath on the main level in the massive entry way where three generous size closets are located for storage and coats. The three bedrooms as well as the laundry room are on the second level along with two linen/storage closets. The primary bedroom has a large walk in closet with the primary bath boasting double vanities and an awesome tile shower with glass door. Outside you can enjoy the covered front porch or deck on the .35 acre corner lot.
- Type:
- Single Family
- Sq.Ft.:
- 1,724
- Status:
- Active
- Beds:
- 3
- Lot size:
- 0.25 Acres
- Year built:
- 2022
- Baths:
- 3.00
- MLS#:
- 2660260
- Subdivision:
- Cedar Springs
ADDITIONAL INFORMATION
Contemporary haven that promises the comfort of modern living in the heart of Clarksville! This 3 bdrm 2.5 bath is a perfect blend of style and functionality. As you step inside, the open-concept layout greets you with a warm embrace, leading you through the spacious living area that is flooded with natural light. The modern kitchen is a chef's delight, featuring granite countertops, sleek cabinetry, and a charming breakfast nook. Upstairs the primary bedroom offers serenity and space making it a true retreat, complete with a luxurious en-suite bath and walk-in closet. Two additional bedrooms provide ample space for guests, complemented by a full bath. Don't forget to check out the backyard which is an entertainer's dream, offering a lush lawn and covered deck - perfect for gatherings or quiet evenings under the stars! With just being a stone's throw away from local amenities, schools, and parks, this home is the key to starting a new chapter in your life!
- Type:
- Single Family
- Sq.Ft.:
- 2,904
- Status:
- Active
- Beds:
- 4
- Lot size:
- 1.8 Acres
- Year built:
- 1975
- Baths:
- 3.00
- MLS#:
- 2660082
- Subdivision:
- Na
ADDITIONAL INFORMATION
Completely redone one-level beautiful home that sits on close to 2 acres. Inside the home features new flooring, new paint, new kitchen appliances, and fixtures. Completely new HVAC system, along with new electrical wiring and plumbing. Open floor with a fireplace, along with two primary suite bedrooms. With two other smaller bedrooms. Separate is a 1,200-garage/workshop building. Private setting off the main road. No HOA or backyard neighbors. This home shows extremely well and is priced to sell.
$274,900
3785 Tamera Ln Clarksville, TN 37042
- Type:
- Single Family
- Sq.Ft.:
- 1,572
- Status:
- Active
- Beds:
- 3
- Lot size:
- 0.44 Acres
- Year built:
- 2004
- Baths:
- 2.00
- MLS#:
- 2698218
- Subdivision:
- Hazelwood
ADDITIONAL INFORMATION
VA assumable loan through Pennymac with a 3.25% rate! NO HOA! Welcome to this delightful home offers a spacious level yard, perfect for outdoor activities, and a fenced-in backyard. Enjoy the cozy living room with a wood-burning fireplace, 3 inviting bedrooms, and a versatile bonus room. Nestled in an established neighborhood, you'll have easy access to I-24, making Nashville just a 30-45 minute drive away, and Ft. Campbell only 15 minutes away. A must-see property for comfort and convenience!
$425,000
0 Wallace Blvd Clarksville, TN 37042
- Type:
- Other
- Sq.Ft.:
- 33,268
- Status:
- Active
- Beds:
- n/a
- Lot size:
- 0.76 Acres
- Baths:
- MLS#:
- 2664612
ADDITIONAL INFORMATION
Absolute prime commercial zoned C-5 Vacant 0.76 acre land with almost 200'of road frontage, Amazing flat lot which could be used for many many different commercial options, easy access on Fort campbell Blvd, all utilities are available
- Type:
- Single Family
- Sq.Ft.:
- 1,373
- Status:
- Active
- Beds:
- 3
- Year built:
- 2024
- Baths:
- 2.00
- MLS#:
- 2658317
- Subdivision:
- Cardinal Creek
ADDITIONAL INFORMATION
The beautiful Amelia Floorplan is centrally located in the Cardinal Creek Subdivision. This plan boasts an open concept design that allows you to cook & entertain with ease. In the kitchen you will find gorgeous cabinetry, countertops, LVP Flooring throughout the main living areas, tile in wet areas and carpets in the bedrooms. Primary Bedroom is spacious with Trey Ceiling, Large walk-in closet, Bath with large Walk-in shower, Seller offering $15,000 in closing concession w/full price offer
- Type:
- Single Family
- Sq.Ft.:
- 2,019
- Status:
- Active
- Beds:
- 5
- Year built:
- 2024
- Baths:
- 3.00
- MLS#:
- 2658111
- Subdivision:
- Mills Creek
ADDITIONAL INFORMATION
Spacious and inviting 5-bedroom, 3-bathroom home with fan open floor plan and split-foyer layout! This beautiful home features a modern kitchen with stainless steel appliances, flowing seamlessly into the living and dining areas—perfect for gatherings. Step outside to enjoy the covered deck , ideal for outdoor relaxation or entertaining. With generously sized bedrooms and plenty of natural light, this home offers both comfort and style. Seller is offering $15,000 in buyer concessions to help with closing costs, rate buy-down, or other buyer needs. Don’t miss out on this incredible opportunity!
$377,900
1062 Spicer Dr Clarksville, TN 37042
- Type:
- Single Family
- Sq.Ft.:
- 2,227
- Status:
- Active
- Beds:
- 4
- Lot size:
- 0.27 Acres
- Year built:
- 2022
- Baths:
- 3.00
- MLS#:
- 2658005
- Subdivision:
- Autumn Creek
ADDITIONAL INFORMATION
Buyers Financing Fell Through ***MOTIVATED SELLERS*** Excellent investment property. Up to $3,770 towards closing cost. Look no further, this Beautiful Better than New Construction is located in a desired neighborhood boasts of spacious living areas and luxurious amenities. It offers an open floor plan great for entertaining. The kitchen features an oversized granite top island, large farmhouse sink and custom cabinetry. The first floor also offers a half bath and bedroom that could be used as a flex space. Upstairs offers the primary suite with a large walk-in closet, walk-in shower, and a sitting area prefect for relaxing after a long day. It also has 2 additional spacious bedrooms and a full bath with a double vanity. Outdoors features a large covered deck overlooking your private treelined back yard. This community is conveniently located to shopping, dining, daycare and fitness centers. Our preferred lender is offering up to 1% in lender credit. 100% FINANCE OPTIONS!!!
- Type:
- Single Family
- Sq.Ft.:
- 1,910
- Status:
- Active
- Beds:
- 3
- Lot size:
- 0.24 Acres
- Year built:
- 2019
- Baths:
- 3.00
- MLS#:
- 2658373
- Subdivision:
- Griffey Estates
ADDITIONAL INFORMATION
This beautiful, well maintained home is ready for its new owners! Sitting on a corner lot in the back of the development, it’s sure to not disappoint! With very little traffic and no back yard neighbors, it’s truly a rarity that you dont want to miss out on. This three bed 2.5 bath home has a very large bonus room paired with a walk in closet that would work great for a fourth bedroom, man cave, or home gym!
- Type:
- Single Family
- Sq.Ft.:
- 2,546
- Status:
- Active
- Beds:
- 5
- Year built:
- 2024
- Baths:
- 5.00
- MLS#:
- 2658811
- Subdivision:
- Hadley Hills
ADDITIONAL INFORMATION
NEW PRICE! SELLER OFFERING UP TO $28,000 TOWARDS BUYER EXPENSES! USE THIS CHANCE TO BUY DOWN YOUR RATE! BRAND NEW DUPLEX! BRAND NEW DUPLEX! Great for seasoned investors or anyone trying to get started! HOUSE HACK this property if you are new to the investment world and watch how you can build a portfolio while maintaining your residence at the same time! Estimated rent for the 3 bedroom is $1,400 and for the 2 bedroom it is $1,345! THESE CAN BE BOUGHT WITH YOUR VA LOAN!
- Type:
- Single Family
- Sq.Ft.:
- 2,546
- Status:
- Active
- Beds:
- 5
- Year built:
- 2024
- Baths:
- 5.00
- MLS#:
- 2658828
- Subdivision:
- Hadley Hills
ADDITIONAL INFORMATION
NEW PRICE! SELLER OFFERING UP TO $28,000 TOWARDS BUYER EXPENSES! USE THIS CHANCE TO BUY DOWN YOUR RATE! BRAND NEW DUPLEX! BRAND NEW DUPLEX! Great for seasoned investors or anyone trying to get started! HOUSE HACK this property if you are new to the investment world and watch how you can build a portfolio while maintaining your residence at the same time! Estimated rent for the 3 bedroom is $1,400 and for the 2 bedroom it is $1,345! THESE CAN BE BOUGHT WITH YOUR VA LOAN!
- Type:
- Single Family
- Sq.Ft.:
- 1,673
- Status:
- Active
- Beds:
- 4
- Lot size:
- 1.5 Acres
- Year built:
- 1997
- Baths:
- 2.00
- MLS#:
- 2656170
- Subdivision:
- Rural
ADDITIONAL INFORMATION
You don't want to miss out on this newly renovated 3 story home cap code 1.5 acre lot. New roof, New HVAC exterior and internal. New Plumbing, New Windows, New garage rear door. All brick extended front and back deck and porch.There is 850 Sq of unfinished Basement.
- Type:
- Single Family
- Sq.Ft.:
- 1,610
- Status:
- Active
- Beds:
- 3
- Lot size:
- 0.43 Acres
- Year built:
- 1992
- Baths:
- 2.00
- MLS#:
- 2656236
- Subdivision:
- Garland Hills
ADDITIONAL INFORMATION
READY FOR ITS NEW OWNER - AND SITUATED ON ALMOST 1/2 ACRE LOT - ONLY MINUTES FROM ALL SCHOOLS, THE GREENWAY AND FORT CAMPBELL IS THIS ALL BRICK RANCH HOME ! LAMINATE FLOORING IN ALL THE LIVING AREAS, STAINLESS STEEL APPLIANCES IN THE KITCHEN; DINING AREA W/ TILE FLOORS; FORMER GARAGE WAS CONVERTED INTO A DEN; OVERSIZED DECK & HUGE PATIO FOR OUTDOOR ENTERTAINING; 2 - CAR CARPORT - AND LOTS OF PRIVACY W/ MATURE TREES IN THE BACK YARD !
$265,000
307 Burch Rd Clarksville, TN 37042
- Type:
- Single Family
- Sq.Ft.:
- 1,184
- Status:
- Active
- Beds:
- 3
- Lot size:
- 0.14 Acres
- Year built:
- 1949
- Baths:
- 2.00
- MLS#:
- 2655445
- Subdivision:
- Campbell Heights
ADDITIONAL INFORMATION
Super cute, renovated starter home, close to Ft. Campbell and all major shopping! Renovations include new roof (2023), new hvac, new appliances, new windows & new driveway. Primary bedroom with full bath, spacious guest rooms and a large yard. Outback you'll have 2 sheds and a carport.
$293,000
61 W Fork Dr Clarksville, TN 37042
- Type:
- Single Family
- Sq.Ft.:
- 1,599
- Status:
- Active
- Beds:
- 4
- Year built:
- 2024
- Baths:
- 3.00
- MLS#:
- 2654760
- Subdivision:
- Hadley Hills
ADDITIONAL INFORMATION
Cul de sac Home Serene lot backs up to Fletchers Bend WATER -This two story Queen Anne style home of 1599 square feet features a spacious living and dining room area and a first floor Private Master Bedroom Suite with a walk-in closet. This open floor plan includes a total of four bedrooms, two full bathrooms, a powder room, laundry room, and U-shaped kitchen with a breakfast bar and opens to the dining room. The historically inspired exterior offers a dutch gabled roof with shingled accents and covered front and rear porches.
$280,000
55 W Fork Dr Clarksville, TN 37042
- Type:
- Single Family
- Sq.Ft.:
- 1,350
- Status:
- Active
- Beds:
- 3
- Year built:
- 2024
- Baths:
- 3.00
- MLS#:
- 2654757
- Subdivision:
- Hadley Hills
ADDITIONAL INFORMATION
Water Front of Fletcher Bend to enjoy everyday. Don't delay visit this New Construction property today. Great room, Kitchen. Dining Room and LAUNDRY ROOM on main level with an outdoor deck sized to enjoy the serene WATER on Fletcher Bend. 3 Bedroom 2 Full Baths upstairs. Cul de Sac Home ~ Visit this property today!
Andrea D. Conner, License 344441, Xome Inc., License 262361, [email protected], 844-400-XOME (9663), 751 Highway 121 Bypass, Suite 100, Lewisville, Texas 75067


Listings courtesy of RealTracs MLS as distributed by MLS GRID, based on information submitted to the MLS GRID as of {{last updated}}.. All data is obtained from various sources and may not have been verified by broker or MLS GRID. Supplied Open House Information is subject to change without notice. All information should be independently reviewed and verified for accuracy. Properties may or may not be listed by the office/agent presenting the information. The Digital Millennium Copyright Act of 1998, 17 U.S.C. § 512 (the “DMCA”) provides recourse for copyright owners who believe that material appearing on the Internet infringes their rights under U.S. copyright law. If you believe in good faith that any content or material made available in connection with our website or services infringes your copyright, you (or your agent) may send us a notice requesting that the content or material be removed, or access to it blocked. Notices must be sent in writing by email to [email protected]. The DMCA requires that your notice of alleged copyright infringement include the following information: (1) description of the copyrighted work that is the subject of claimed infringement; (2) description of the alleged infringing content and information sufficient to permit us to locate the content; (3) contact information for you, including your address, telephone number and email address; (4) a statement by you that you have a good faith belief that the content in the manner complained of is not authorized by the copyright owner, or its agent, or by the operation of any law; (5) a statement by you, signed under penalty of perjury, that the information in the notification is accurate and that you have the authority to enforce the copyrights that are claimed to be infringed; and (6) a physical or electronic signature of the copyright owner or a person authorized to act on the copyright owner’s behalf. Failure t
Clarksville Real Estate
The median home value in Clarksville, TN is $281,900. This is lower than the county median home value of $291,700. The national median home value is $338,100. The average price of homes sold in Clarksville, TN is $281,900. Approximately 50.16% of Clarksville homes are owned, compared to 41.68% rented, while 8.16% are vacant. Clarksville real estate listings include condos, townhomes, and single family homes for sale. Commercial properties are also available. If you see a property you’re interested in, contact a Clarksville real estate agent to arrange a tour today!
Clarksville, Tennessee 37042 has a population of 163,518. Clarksville 37042 is more family-centric than the surrounding county with 35.43% of the households containing married families with children. The county average for households married with children is 35.38%.
The median household income in Clarksville, Tennessee 37042 is $58,838. The median household income for the surrounding county is $63,768 compared to the national median of $69,021. The median age of people living in Clarksville 37042 is 30 years.
Clarksville Weather
The average high temperature in July is 89.4 degrees, with an average low temperature in January of 26.5 degrees. The average rainfall is approximately 51 inches per year, with 4.7 inches of snow per year.

