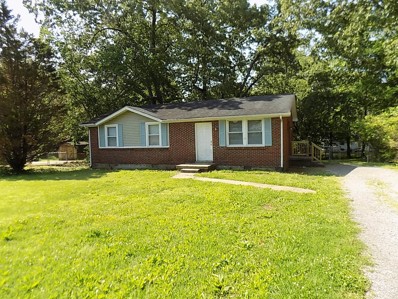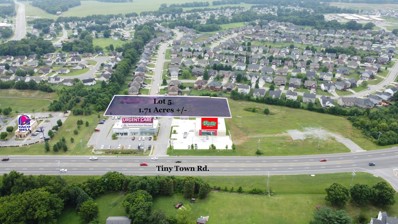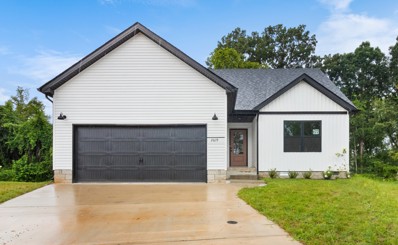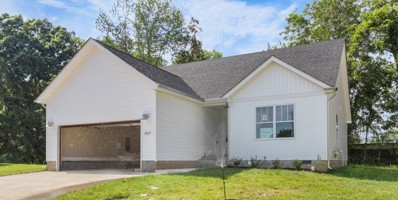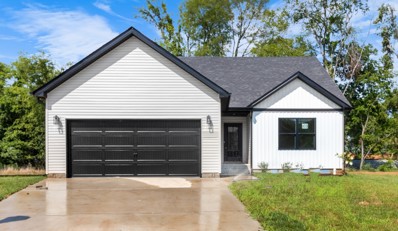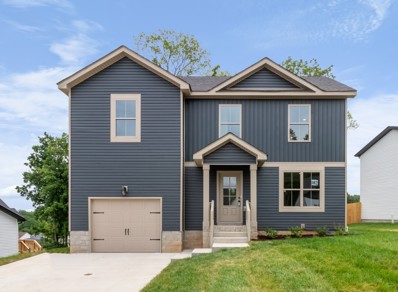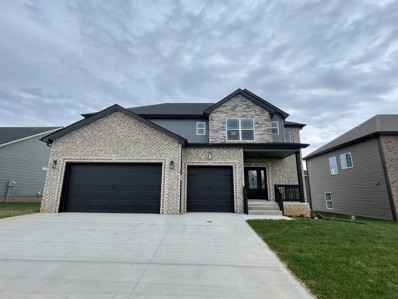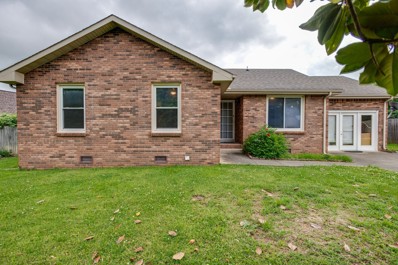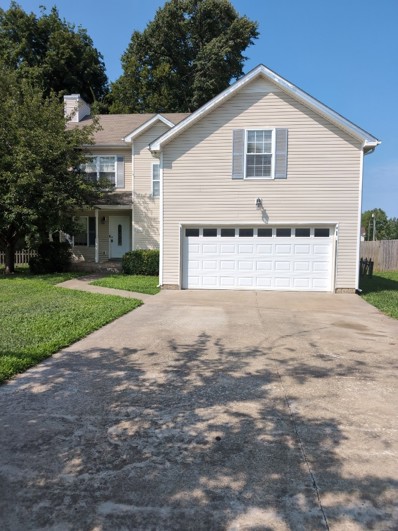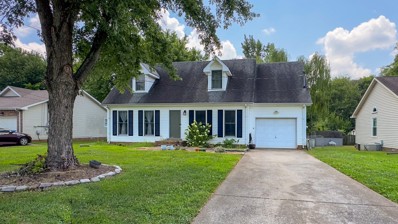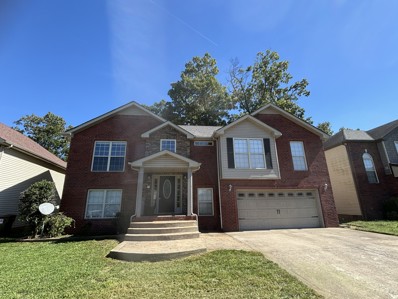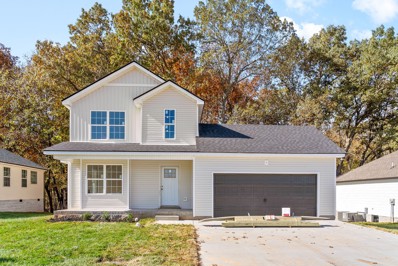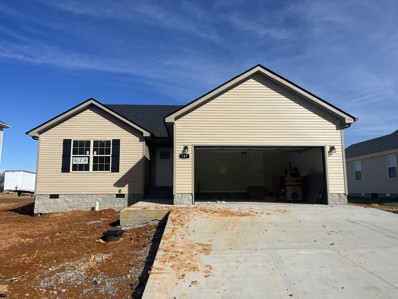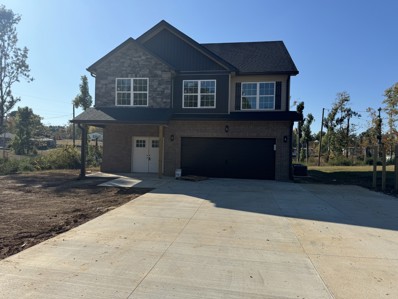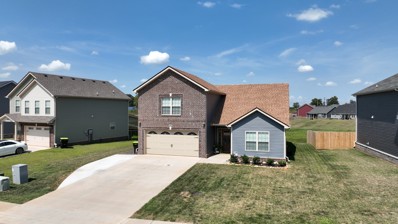Clarksville TN Homes for Rent
- Type:
- Single Family
- Sq.Ft.:
- 1,176
- Status:
- Active
- Beds:
- 3
- Lot size:
- 0.25 Acres
- Year built:
- 2024
- Baths:
- 2.00
- MLS#:
- 2688213
- Subdivision:
- Birchwood
ADDITIONAL INFORMATION
Seller offering $15,000 towards buyer's concessions--any way you want it! (Closing costs, fridge, fence, etc.) Just what you've been looking for!! BRAND NEW Millie Floor Plan, 3 bed, 2 bath ranch home with a great layout and 2 car garage. These won't last long Sample Photos only!
- Type:
- Single Family
- Sq.Ft.:
- 1,025
- Status:
- Active
- Beds:
- 3
- Lot size:
- 0.32 Acres
- Year built:
- 1975
- Baths:
- 1.00
- MLS#:
- 2688889
- Subdivision:
- Belle Forest
ADDITIONAL INFORMATION
Cozy, affordable ranch home. Great starter home or investment property. Fully fenced back yard with mature shade trees. Locking 4' x 7' storage room with shelving and overhead lighting accessible from outside the house. Convenient to Ft Campbell. New breaker box and outlets installed in September 2023. Roof replaced in 2015.
- Type:
- Single Family
- Sq.Ft.:
- 1,595
- Status:
- Active
- Beds:
- 3
- Year built:
- 2024
- Baths:
- 3.00
- MLS#:
- 2688623
- Subdivision:
- Anderson Place
ADDITIONAL INFORMATION
Welcome to the epitome of modern living with the breathtaking Baker plan - a marvel of contemporary architecture and design. Upon stepping foot into this enchanting home, you are greeted by a grand, light-filled living room that exudes an inviting ambiance, perfect for gatherings with family and friends. Large windows allow natural light to flood the space, highlighting the sleek finishes and modern decor that set the tone for this exquisite residence. The convenience is paramount, and this home delivers with a separate laundry room, effortlessly catering to your daily needs. The heart of the home, the kitchen, is a chef’s dream. Equipped with state-of-the-art appliances, ample counter space, and custom cabinetry, it’s designed to inspire culinary creativity. Ascending the elegant staircase, you'll find a serene oasis on the second floor - all bedrooms thoughtfully placed to create a private sanctuary. Also includes a versatile bonus room on the second floor.
$1,117,305
5 Tiny Town Rd Clarksville, TN 37042
- Type:
- Other
- Sq.Ft.:
- 74,438
- Status:
- Active
- Beds:
- n/a
- Lot size:
- 1.71 Acres
- Baths:
- MLS#:
- 2688241
ADDITIONAL INFORMATION
PRIME LOCATION! 1.71 Acre lot zoned C-5 with access easement on Tiny Town Rd. 30,082 ADT.
- Type:
- Single Family
- Sq.Ft.:
- 1,176
- Status:
- Active
- Beds:
- 3
- Lot size:
- 0.25 Acres
- Year built:
- 2024
- Baths:
- 2.00
- MLS#:
- 2687861
- Subdivision:
- Birchwood
ADDITIONAL INFORMATION
Seller offering $15,000 towards buyer's concessions--any way you want it! (Closing costs, fridge, fence, etc.) Just what you've been looking for!! BRAND NEW Millie Floor Plan, 3 bed, 2 bath ranch home with a great layout and 2 car garage. These won't last long
- Type:
- Single Family
- Sq.Ft.:
- 1,176
- Status:
- Active
- Beds:
- 3
- Lot size:
- 0.25 Acres
- Year built:
- 2024
- Baths:
- 2.00
- MLS#:
- 2687857
- Subdivision:
- Birchwood
ADDITIONAL INFORMATION
Seller offering $15,000 towards buyer's concessions--any way you want it! (Closing costs, fridge, fence, etc.) Just what you've been looking for!! BRAND NEW Millie Floor Plan, 3 bed, 2 bath ranch home with a great layout and 2 car garage. These won't last long
- Type:
- Single Family
- Sq.Ft.:
- 1,176
- Status:
- Active
- Beds:
- 3
- Lot size:
- 0.25 Acres
- Year built:
- 2024
- Baths:
- 2.00
- MLS#:
- 2687833
- Subdivision:
- Birchwood
ADDITIONAL INFORMATION
Seller offering $15,000 towards buyer's concessions--any way you want it! (Closing costs, fridge, fence, etc.) Just what you've been looking for!! BRAND NEW Millie Floor Plan, 3 bed, 2 bath ranch home with a great layout and 2 car garage. These won't last long
- Type:
- Single Family
- Sq.Ft.:
- 1,521
- Status:
- Active
- Beds:
- 4
- Year built:
- 2024
- Baths:
- 3.00
- MLS#:
- 2687829
- Subdivision:
- Fletchers Bend
ADDITIONAL INFORMATION
Seller offering $15,000 towards buyer's concessions--any way you want it! (Closing costs, fridge, fence, etc.) GREAT LOCATION! Check out this Amazing Home- featuring 4 bedrooms, 2.5 baths that offers laminate floors, granite counter tops, with an open concept layout, 1 car garage parking and much more.
- Type:
- Single Family
- Sq.Ft.:
- 2,347
- Status:
- Active
- Beds:
- 4
- Year built:
- 2023
- Baths:
- 3.00
- MLS#:
- 2687644
- Subdivision:
- Griffey Estates
ADDITIONAL INFORMATION
Discover the Ashlynn by Sauers Construction, with an impressive 3 car garage, Step into the inviting sanctuary of this open concept home, where a well equipped kitchen, delightful dining area & cozy living room seamlessly intertwine, inviting you to savor every moment with your loved ones. Downstairs, a convenient half bath & practical mud room ensure that everyday living is a breeze. Journey upstairs to find generously sized bedrooms boasting ample closets complemented by a conveniently located laundry room just a few steps away. Indulge in lavish comfort of the primary bedroom, featuring an expansive walk-in closet & a luxuriously spacious tiled shower, offering a haven of serenity & comfort, where every day feels like coming home.
- Type:
- Single Family
- Sq.Ft.:
- 1,710
- Status:
- Active
- Beds:
- 3
- Lot size:
- 0.23 Acres
- Year built:
- 2008
- Baths:
- 2.00
- MLS#:
- 2691674
- Subdivision:
- Plantation Estates
ADDITIONAL INFORMATION
Embrace the perfect blend of relaxation and adventure in this beautiful home backing up to the Red River West Fork, if you like to fish or kayak you need to check out this split bedroom ranch style home nestled in a peaceful cul-de-sac, this residence boasts an open floor plan with stunning hardwood floors throughout, complemented by a cozy stone fireplace. The kitchen and bath feature elegant ceramic tiles, while the dedicated laundry room adds convenience. Stainless steel appliances, dishwasher and refrigerator are only 6 months old. HVAC only 4 years old for added peace of mind! The primary bedroom offers a true retreat with dual vanities, two walk-in closets, a separate shower, and a luxurious soaker tub. Entertain guests on your spacious 16x16 deck overlooking a large, privacy fenced backyard, complete with a new 16x12 storage building. Whether you enjoy fishing, kayaking, or simply unwinding at home, this property is your perfect escape.
- Type:
- Single Family
- Sq.Ft.:
- 1,600
- Status:
- Active
- Beds:
- 3
- Lot size:
- 0.36 Acres
- Year built:
- 1965
- Baths:
- 2.00
- MLS#:
- 2687207
ADDITIONAL INFORMATION
Price drop!! $18,000 under recent appraisal. Seller is very motivated. Seller will help pay some of buyers closing costs. Take a look at this completely renovated Cape Cod that tucked in an area with low traffic. Take advantage of this move-in-ready home that has newly built homes close by. Mostly all brick with NEW windows, flooring, kitchen appliances, vanities, light fixtures, roof, hot water tank, granite counter tops in the kitchen, more. 3 bedrooms/2 full bathrooms, separate laundry room. Electrical panel has been updated to 200 amps. Tucked away just off of Ft Campbell Blvd. Near the Greenway, shopping, Cumberland River and restaurants. HVAC is approximate 5 yrs. old. Seller has paid for a lifetime warranty for the foundation work completed.
$339,500
1856 Patton Rd Clarksville, TN 37042
Open House:
Saturday, 11/16 11:00-2:00PM
- Type:
- Single Family
- Sq.Ft.:
- 2,060
- Status:
- Active
- Beds:
- 4
- Year built:
- 2023
- Baths:
- 2.00
- MLS#:
- 2687356
- Subdivision:
- Olivette Place
ADDITIONAL INFORMATION
Discover this stunning new construction featuring the sought-after Richardson Floor Plan! This open-concept 3-bedroom ranch includes a versatile bonus room that can serve as a 4th bedroom, offering flexibility to suit your lifestyle. A privacy fence will be installed, providing both comfort and seclusion. Don’t miss the chance to call this beautiful home yours!
- Type:
- Single Family
- Sq.Ft.:
- 1,940
- Status:
- Active
- Beds:
- 3
- Lot size:
- 0.25 Acres
- Year built:
- 1991
- Baths:
- 2.00
- MLS#:
- 2687344
- Subdivision:
- Millstone Place
ADDITIONAL INFORMATION
Welcome to this charming property located in a quiet neighborhood in Clarksville, TN. This home offers a perfect blend of comfort and potential, featuring beautiful flooring and a spacious backyard ideal for outdoor activities. Just a short distance from downtown and Fort Campbell, this property is conveniently situated for both work and leisure. The interior is a blank canvas, ready for your personal touch to transform it into your dream home. Whether you're a first-time homebuyer or looking for a new project, this house has all the makings of a great investment.
$314,000
1393 Jenny Ln Clarksville, TN 37042
- Type:
- Single Family
- Sq.Ft.:
- 1,925
- Status:
- Active
- Beds:
- 3
- Lot size:
- 0.4 Acres
- Year built:
- 2007
- Baths:
- 3.00
- MLS#:
- 2689280
- Subdivision:
- Hazelwood
ADDITIONAL INFORMATION
Discover this charming Hazelwood home with a unique floor plan! Located close to the interstate and base, it’s perfect for easy commuting. This inviting 3-bedroom, 2-bathroom home features a dramatic open staircase overlooking a spacious living room with a cozy fireplace. The eat-in kitchen boasts abundant cabinet space, ideal for family gatherings. The expansive primary suite includes a walk-in closet, while the generous secondary bedrooms offer comfort and space. The backyard is a true oasis offering privacy and mature trees! Enjoy both style and convenience in this lovely residence!
$259,500
3848 Marla Cir Clarksville, TN 37042
- Type:
- Single Family
- Sq.Ft.:
- 1,563
- Status:
- Active
- Beds:
- 3
- Lot size:
- 0.2 Acres
- Year built:
- 1995
- Baths:
- 3.00
- MLS#:
- 2687537
- Subdivision:
- Hazelwood
ADDITIONAL INFORMATION
Motivated Seller! This adorable 3 bedroom, 2.5 bath home with a large level fenced backyard is conveniently located just minutes from Fort Campbell and I-24. The main level features the Primary Suite, a spacious living room, and eat in kitchen/dining area perfect for relaxing or entertaining guest. The second level you will find two secondary bedrooms and an additional finished space above the garage which is great for an awesome playroom or bonus room. Set an appointment today to view this home! Buyer or buyer's agent to verify all information
- Type:
- Single Family
- Sq.Ft.:
- 2,257
- Status:
- Active
- Beds:
- 4
- Lot size:
- 0.43 Acres
- Year built:
- 2012
- Baths:
- 3.00
- MLS#:
- 2686652
- Subdivision:
- Fields Of Northmeade
ADDITIONAL INFORMATION
Great home minutes to Ft Campbell and I24. 3 beds and 2 baths upstairs, 1 bath and bed downstairs with office area and rec room.No rear neighbors and large fenced backyard with plenty of space inside and out.No carpet in this one!
Open House:
Saturday, 11/16 1:00-4:00PM
- Type:
- Single Family
- Sq.Ft.:
- 1,936
- Status:
- Active
- Beds:
- 3
- Lot size:
- 0.2 Acres
- Year built:
- 2022
- Baths:
- 3.00
- MLS#:
- 2686978
- Subdivision:
- Clear Springs
ADDITIONAL INFORMATION
You will love this floor plan! Tons of natural lighting throughout with a beautiful staircase that offers a "pet room" Coffered ceilings in living room with stone fireplace. Granite countertops in kitchen with SMART upgraded appliances, tile backsplash and large pantry. 1/2 bathroom on the main floor perfect for guests. Large and private primary bedroom with a large walk in closet, vanity station in bathroom and large tiled shower. Both guest rooms are a great size with large closets. Covered back patio with fan for these hot summer days. Fenced in yard! Come see it for yourself!
$314,900
758 Gleason Dr Clarksville, TN 37042
- Type:
- Single Family
- Sq.Ft.:
- 1,350
- Status:
- Active
- Beds:
- 3
- Lot size:
- 0.19 Acres
- Year built:
- 2024
- Baths:
- 3.00
- MLS#:
- 2687908
- Subdivision:
- Liberty Park
ADDITIONAL INFORMATION
BEAUTIFUL TREE LINE BACK YARD!!! Introducing our new plan the McClain plan is a 2 story spec home just added to the portfolio! We have a feeling this one will be a new buyer favorite! 3 bedrooms are all located on the second story. With 2 full baths, and second floor laundry. Half bath on main living area. Quick commute to fort Campbell. Located on the end of Clarksville giving the area a sense of relief from the traffic, and congestion of city living that some prefer to escape from.. yet still conveniently accessible to main commute routes for short drive times to work.
- Type:
- Single Family
- Sq.Ft.:
- 1,225
- Status:
- Active
- Beds:
- 3
- Lot size:
- 0.19 Acres
- Year built:
- 2024
- Baths:
- 2.00
- MLS#:
- 2687893
- Subdivision:
- Liberty Park
ADDITIONAL INFORMATION
This plan is a fantastic use of space to maximize the square footage. Wide open living area meets up to your gourmet kitchen with beautiful custom cabinets & an island. Master suite and secondary bedrooms are tucked to the front side of the home with their own bathroom. Master bedroom right off the main living area! Must see this plan! Convenient to Fort Campbell, and located on the edge of town so you aren't taken over by traffic or surrounded by other subdivisions!!
$382,500
602 Eva Dr Clarksville, TN 37042
- Type:
- Single Family
- Sq.Ft.:
- 2,268
- Status:
- Active
- Beds:
- 4
- Lot size:
- 0.6 Acres
- Year built:
- 2024
- Baths:
- 3.00
- MLS#:
- 2687106
- Subdivision:
- Ringgold Acres
ADDITIONAL INFORMATION
New Construction 4 Bedroom 2.5 Bath with Open Layout. 2 Car Garage! .6 Acre Lot!! Plenty of Time to Still do Selections!! Progress Pictures as of 8/2/2024.
$325,000
238 Dugger Dr Clarksville, TN 37042
- Type:
- Single Family
- Sq.Ft.:
- 1,723
- Status:
- Active
- Beds:
- 3
- Lot size:
- 0.19 Acres
- Year built:
- 2022
- Baths:
- 2.00
- MLS#:
- 2697232
- Subdivision:
- Cedar Springs
ADDITIONAL INFORMATION
Beautifully crafted home located in Cedar Springs subdivision. This mont condition home features 3 bedrooms and 2 full baths all located on the main floor. An inviting entryway welcomes you into the large living room complete with a fireplace and lofty ceiling. Amazing kitchen with stainless appliances, granite countertops and tons of cabinet space. Great room upstairs offers lots of extra space to spread out. An expanded concrete drive for additional parking. The large patio area is perfect for entertaining family and friends. Conveniently located to nearby retail shops, grocery stores, restaurants, Fort Campbell military base and I-24. This turnkey home is ready for your family today.
- Type:
- Single Family
- Sq.Ft.:
- 1,900
- Status:
- Active
- Beds:
- 4
- Lot size:
- 0.41 Acres
- Year built:
- 1984
- Baths:
- 3.00
- MLS#:
- 2693234
- Subdivision:
- Foxmoor
ADDITIONAL INFORMATION
Welcome to your new home! This stunning split foyer offers 1900 sq ft of beautifully designed space. The open floor plan envelope the living area and kitchen. Featuring 3 spacious bedrooms, 3 bathrooms, and a large laundry room. Additionally, this home includes a versatile fourth bedroom that can serve as a recreation room, home office, or guest suite, catering to your lifestyle needs. New flooring throughout. This home also boasts a large fenced in backyard perfect for entertaining, gardening, or whatever your heart desires along with a durable metal roof for peace of mind. Close to parks, schools and the Greenway for convenience and comfort. Don't miss your chance to make this diamond all yours!! Schedule your showing today!
- Type:
- Single Family
- Sq.Ft.:
- 3,150
- Status:
- Active
- Beds:
- 3
- Lot size:
- 1.27 Acres
- Year built:
- 2024
- Baths:
- 3.00
- MLS#:
- 2685225
- Subdivision:
- Reda Estates
ADDITIONAL INFORMATION
Reda Home Builder's Jett Plan-- situated on a spacious 1.27-acre lot in Reda Estates subdivision, this home offers a genuine retreat. With three spacious bedrooms, and a functional office area, there's ample room to tailor this home to any lifestyle. All 3 bedrooms are located on the main floor, with 2.5 baths. Upstairs you’ll find an oversized bonus room. With the closing of a full price agreement, seller is offering $34,997 in concessions.
- Type:
- Single Family
- Sq.Ft.:
- 1,384
- Status:
- Active
- Beds:
- 3
- Lot size:
- 0.21 Acres
- Year built:
- 2011
- Baths:
- 2.00
- MLS#:
- 2684813
- Subdivision:
- Liberty Park
ADDITIONAL INFORMATION
Welcome to your new home in Liberty Park! One level spacious ranch-style home on a level lot with no backyard NEIGHBORS! This gorgeous property offers wood floors, a fireplace, and vaulted ceilings with a newer HVAC UNIT and year-old appliances. Primary ensuite features walk in shower, dual vanity, tile flooring & walk in closet. Enjoy the back lawn with a deck and privacy fence. No City Taxes!
$348,900
1507 Raven Rd Clarksville, TN 37042
- Type:
- Single Family
- Sq.Ft.:
- 2,320
- Status:
- Active
- Beds:
- 3
- Lot size:
- 0.35 Acres
- Year built:
- 2009
- Baths:
- 3.00
- MLS#:
- 2686681
- Subdivision:
- Plantation Estates
ADDITIONAL INFORMATION
Seller is offering a $5,000.00 allowance for paint, carpet or discount points, you choose!!!! This well-maintained ranch home features a new HVAC system (installed September 2023) and a finished walkout basement with a full bathroom and closet, ideal for an additional bedroom or rec room. The home has an open concept living area and also offers a formal dining room. The primary suite offers a jacuzzi tub, separate shower, double vanities, and a large 10x6 closet. Enjoy a private, tree-lined backyard and an oversized garage for extra storage. Schedule a showing today to explore this great home!
Andrea D. Conner, License 344441, Xome Inc., License 262361, [email protected], 844-400-XOME (9663), 751 Highway 121 Bypass, Suite 100, Lewisville, Texas 75067


Listings courtesy of RealTracs MLS as distributed by MLS GRID, based on information submitted to the MLS GRID as of {{last updated}}.. All data is obtained from various sources and may not have been verified by broker or MLS GRID. Supplied Open House Information is subject to change without notice. All information should be independently reviewed and verified for accuracy. Properties may or may not be listed by the office/agent presenting the information. The Digital Millennium Copyright Act of 1998, 17 U.S.C. § 512 (the “DMCA”) provides recourse for copyright owners who believe that material appearing on the Internet infringes their rights under U.S. copyright law. If you believe in good faith that any content or material made available in connection with our website or services infringes your copyright, you (or your agent) may send us a notice requesting that the content or material be removed, or access to it blocked. Notices must be sent in writing by email to [email protected]. The DMCA requires that your notice of alleged copyright infringement include the following information: (1) description of the copyrighted work that is the subject of claimed infringement; (2) description of the alleged infringing content and information sufficient to permit us to locate the content; (3) contact information for you, including your address, telephone number and email address; (4) a statement by you that you have a good faith belief that the content in the manner complained of is not authorized by the copyright owner, or its agent, or by the operation of any law; (5) a statement by you, signed under penalty of perjury, that the information in the notification is accurate and that you have the authority to enforce the copyrights that are claimed to be infringed; and (6) a physical or electronic signature of the copyright owner or a person authorized to act on the copyright owner’s behalf. Failure t
Clarksville Real Estate
The median home value in Clarksville, TN is $281,900. This is lower than the county median home value of $291,700. The national median home value is $338,100. The average price of homes sold in Clarksville, TN is $281,900. Approximately 50.16% of Clarksville homes are owned, compared to 41.68% rented, while 8.16% are vacant. Clarksville real estate listings include condos, townhomes, and single family homes for sale. Commercial properties are also available. If you see a property you’re interested in, contact a Clarksville real estate agent to arrange a tour today!
Clarksville, Tennessee 37042 has a population of 163,518. Clarksville 37042 is more family-centric than the surrounding county with 35.43% of the households containing married families with children. The county average for households married with children is 35.38%.
The median household income in Clarksville, Tennessee 37042 is $58,838. The median household income for the surrounding county is $63,768 compared to the national median of $69,021. The median age of people living in Clarksville 37042 is 30 years.
Clarksville Weather
The average high temperature in July is 89.4 degrees, with an average low temperature in January of 26.5 degrees. The average rainfall is approximately 51 inches per year, with 4.7 inches of snow per year.

