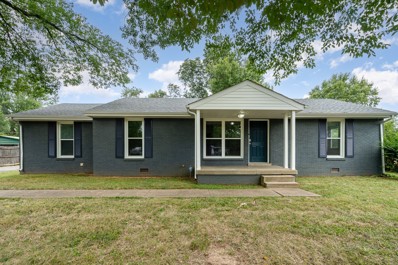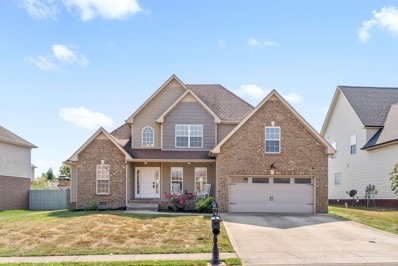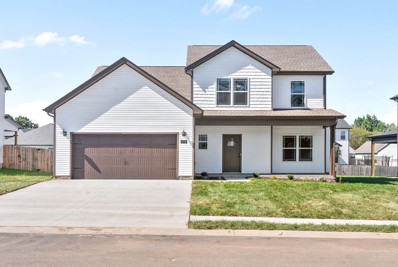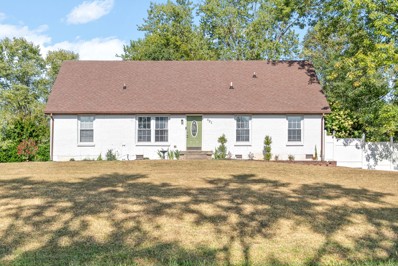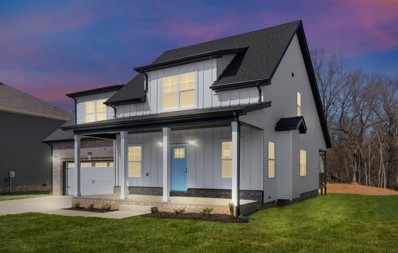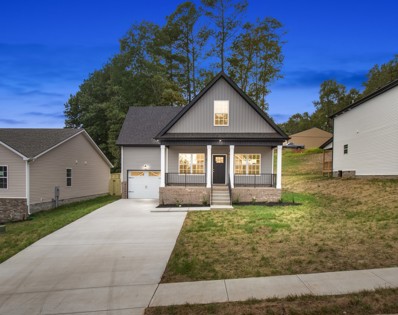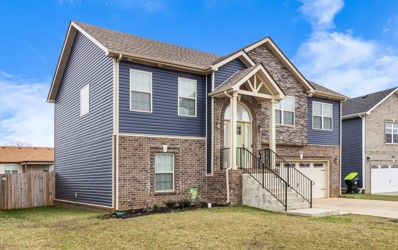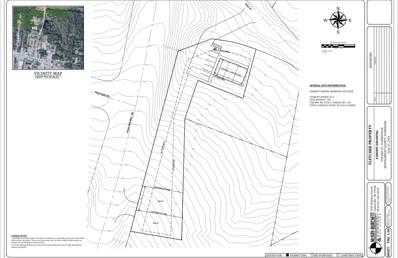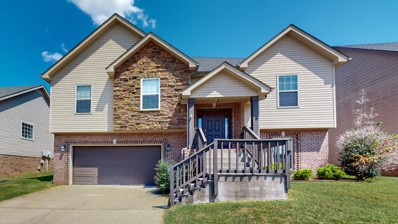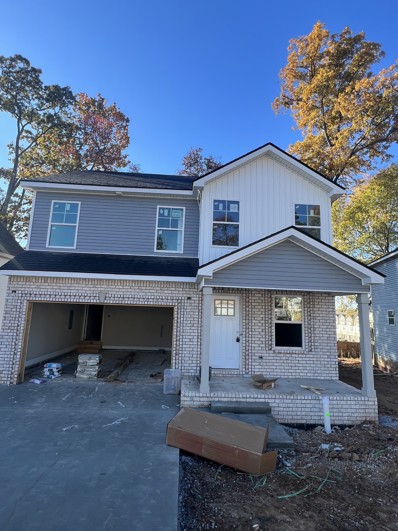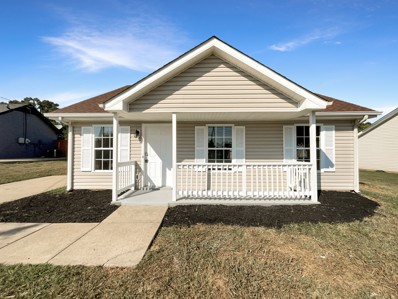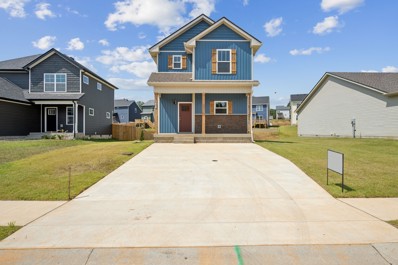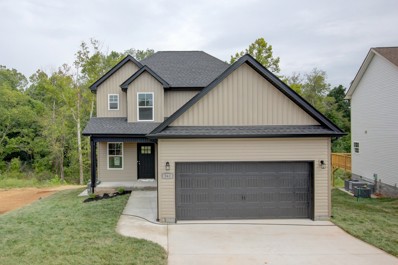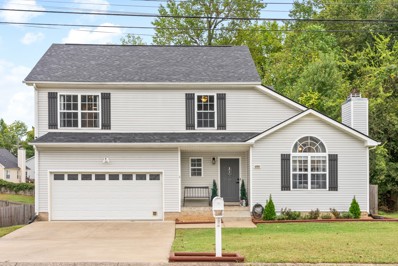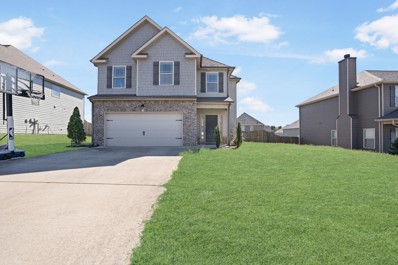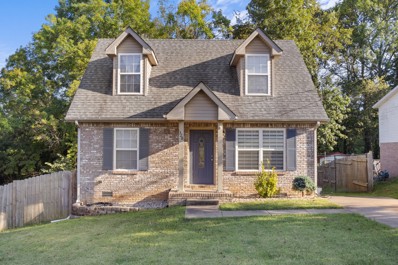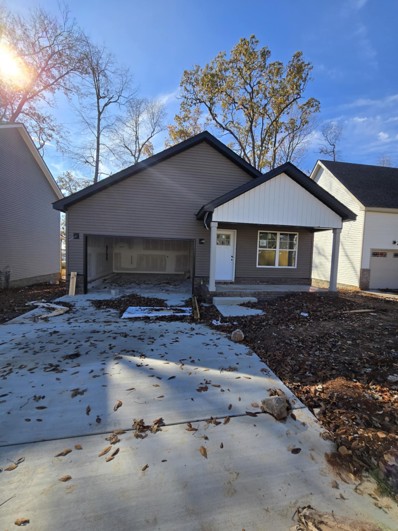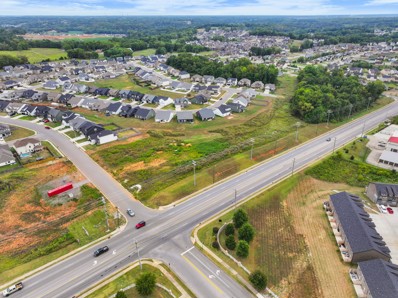Clarksville TN Homes for Rent
$280,000
9 Donelson Dr Clarksville, TN 37042
- Type:
- Single Family
- Sq.Ft.:
- 1,433
- Status:
- Active
- Beds:
- 3
- Lot size:
- 0.36 Acres
- Year built:
- 1959
- Baths:
- 2.00
- MLS#:
- 2698327
- Subdivision:
- Bel Air
ADDITIONAL INFORMATION
"Welcome to this stunningly remodeled all-brick home, perfectly situated on a generous, level lot. This property offers ample space both inside and out, including a 23x14 workshop equipped with electricity—ideal for any project. Major updates include a new roof, windows, and HVAC system, all replaced in December 2019. Inside, you'll find brand new lighting and stylish LVP flooring throughout, complemented by a stainless steel stove, dishwasher, and microwave in the kitchen. This home is move-in ready and waiting for you!"
- Type:
- Single Family
- Sq.Ft.:
- 1,475
- Status:
- Active
- Beds:
- 3
- Lot size:
- 0.31 Acres
- Year built:
- 1975
- Baths:
- 2.00
- MLS#:
- 2700975
- Subdivision:
- Belle Forest
ADDITIONAL INFORMATION
This all brick home has been given fresh paint and well maintained on the inside and out. Large windows in the living room provide lots of natural light and mature trees in the yard provide lots of wonderful shade. The backyard has a great shed for extra storage and is fenced in.
- Type:
- Single Family
- Sq.Ft.:
- 2,223
- Status:
- Active
- Beds:
- 5
- Lot size:
- 0.19 Acres
- Year built:
- 2022
- Baths:
- 3.00
- MLS#:
- 2699239
- Subdivision:
- Cedar Springs
ADDITIONAL INFORMATION
Almost brand new, built in ’22! This stunning 5-bed, 2.5-bath home combines practicality amongst two-level living. Inside, you’re greeted by an open floor plan with hardwood-style flooring & a large living room with a hook-up ready fireplace. The stylish kitchen features granite counters, stainless appliances, & a spacious pantry. A sunny dining area opens to a covered back patio, perfect for entertaining. The main level also has a convenient bedroom & 1/2 bath. Upstairs you’ll find a large Primary Suite with a double tray ceiling, a luxurious en-suite bathroom with a garden tub & a large tile shower along with an oversized closet. 3 additional bedrooms, another bathroom, & a dedicated laundry room complete the 2nd floor. The exterior includes an open backyard & a large garden area. Located in the desirable Cedar Springs neighborhood, you have easy access to Downtown Clarksville, Austin Peay University, Fort Campbell, & Nashville.
$339,900
1538 Cobra Ln Clarksville, TN 37042
- Type:
- Single Family
- Sq.Ft.:
- 1,976
- Status:
- Active
- Beds:
- 3
- Lot size:
- 0.2 Acres
- Year built:
- 2010
- Baths:
- 3.00
- MLS#:
- 2698593
- Subdivision:
- Fields Of Northmeade
ADDITIONAL INFORMATION
Welcome to 1538 Cobra Lane! This inviting 3-bedroom, 2.5-bath home in Fields of Northmeade offers 1,976 square feet of comfortable living space. The main level features a spacious primary suite with high ceilings, a formal dining area for gatherings, and a large living room with a cozy fireplace. The eat-in kitchen is perfect for casual meals, while the upstairs bonus room provides versatile options for a home office, den, or media space. With its great layout and prime location, this home is move in ready!
- Type:
- Single Family
- Sq.Ft.:
- 2,178
- Status:
- Active
- Beds:
- 4
- Lot size:
- 0.21 Acres
- Year built:
- 2024
- Baths:
- 3.00
- MLS#:
- 2698355
- Subdivision:
- Cherry Fields
ADDITIONAL INFORMATION
This elegant New Construction 4-bedroom residence features a spacious bonus room and is designed with modern living in mind. The primary bedroom, located on the main floor, includes a luxurious walk-in closet, a beautifully tiled shower, and a double vanity. The inviting living room, complete with a cozy gas fireplace, flows seamlessly into the dining area. The kitchen boasts crisp white cabinets, a convenient pantry, and a walk-in laundry room nearby. A half bath is also located on the main floor. Enjoy outdoor living with a covered patio at the rear and a charming covered porch at the front. Additional closet space is thoughtfully integrated throughout the home.
- Type:
- Single Family
- Sq.Ft.:
- 1,708
- Status:
- Active
- Beds:
- 4
- Lot size:
- 0.34 Acres
- Year built:
- 1983
- Baths:
- 2.00
- MLS#:
- 2701279
- Subdivision:
- Dale Terrace
ADDITIONAL INFORMATION
Beautiful Home convenient to Ft. Campbell. Beautiful updated Eat-in kitchen with granite counter tops and two pantries. Master bedroom features double closets. Additional Spare bedroom on Main. Upstairs you will find 2 additional bedrooms, a full bath plus an office/sitting room. Situated on a large corner lot with fenced rear yard with storage shed. Extra parking area next to garage. New flooring in most rooms! Don't miss this one! Professional photos coming soon!
- Type:
- Single Family
- Sq.Ft.:
- 2,453
- Status:
- Active
- Beds:
- 3
- Year built:
- 2024
- Baths:
- 3.00
- MLS#:
- 2698527
- Subdivision:
- Anderson Place
ADDITIONAL INFORMATION
New Construction- The Nora Belle Floor Plan! Completely open concept with the primary bedroom downstairs. Primary bedroom has a trey ceiling, huge WIC, double vanity, tile shower, and soaking tub. Large LR with a fireplace that flows straight to dining room and kitchen. Kitchen features SS appliances, granite countertops, a WIC pantry, and an island! Laundry is conveniently located downstairs. Upstairs you'll find two guest bedrooms with large WIC closets, a bathroom and HUGE bonus room. LVP Flooring in living room and kitchen with carpet in all bedrooms and tile in wet areas. Covered front porch and deck! NO BACKYARD NEIGHBORS or HOA. Still time to make selections. $15,000 in Concessions with FPO!
- Type:
- Single Family
- Sq.Ft.:
- 1,272
- Status:
- Active
- Beds:
- 3
- Year built:
- 2023
- Baths:
- 3.00
- MLS#:
- 2698525
- Subdivision:
- Drift King Estates
ADDITIONAL INFORMATION
New construction- Henry floor plan - Minutes to Fort Campbell or Downtown Clarksville. This home features an open concept and the primary bedroom on the main level with ensuite and huge WIC. The kitchen has granite countertops, SS appliances and a pantry. Upstairs you’ll find two more bedrooms and a bonus room. LVP in kitchen and living room. Carpet in all bedrooms and tile in bathrooms and laundry. Huge front porch perfect for relaxing after a long day. Still time to make selections. $15,000 in seller concessions to use however you want.
$349,900
243 Dugger Dr Clarksville, TN 37042
- Type:
- Single Family
- Sq.Ft.:
- 2,105
- Status:
- Active
- Beds:
- 4
- Lot size:
- 0.23 Acres
- Year built:
- 2022
- Baths:
- 3.00
- MLS#:
- 2698308
- Subdivision:
- Cedar Springs
ADDITIONAL INFORMATION
Stunning split foyer plan home that has concrete sidewalks, and underground utilities. It is also situated close to shopping, dinning, movie theatre, I-24 and Fort Campbell Army Base. This beautiful home has been loved and cared for and is ready for its new homeowner. A few reasons why the homeowners bought this home instead of many others that were available at the time. They have three small children and this home offers 4 bedrooms, 3 baths and 3 of the bedrooms are upstairs which made it safer and more accessible for her to check on them. It has a huge open kitchen and living room. A large fenced in back yard with BIG deck to sit and enjoy a cup of coffee. The attic is ginormous and they added extra flooring to be able to store holiday boxes etc. The garage is the full length of the home and makes it have a lot of extra space. There are also ceiling fans in every room which helps to cool the home in the summer months. Refrigerator, washer & dryer, curtains/rods, TVS and TV mounts do not convey with the sale of the home.
$150,000
490 Oak St Clarksville, TN 37042
- Type:
- Land
- Sq.Ft.:
- n/a
- Status:
- Active
- Beds:
- n/a
- Lot size:
- 0.53 Acres
- Baths:
- MLS#:
- 2697878
- Subdivision:
- N/a
ADDITIONAL INFORMATION
Check out this rare mixed use R-3 development opportunity, conveniently located close to APSU Ft Campbell and Downtown Clarksville with one triplex and two Single family homes. Existing house is livable but would obviously need to be torn down prior to development being built out. The site plan and utility plans have both been approved by the city
- Type:
- Single Family
- Sq.Ft.:
- 2,200
- Status:
- Active
- Beds:
- 4
- Lot size:
- 0.17 Acres
- Year built:
- 2012
- Baths:
- 3.00
- MLS#:
- 2697585
- Subdivision:
- Franklin Meadows
ADDITIONAL INFORMATION
Lovely home in highly-sought Franklin Meadows Subdivision. This spacious floor plan offers granite countertops and an eat-in kitchen, separate formal dining space with trim, a gorgeous stone fireplace in the living room along with three of the four bedrooms and two full bathrooms, all on the main floor. The fully-finished basement offers an additional spacious bedroom, a full bathroom, family room and laundry room. The privacy fenced-in backyard and large covered deck is perfect for all of your outdoor activities.
- Type:
- Single Family
- Sq.Ft.:
- 1,595
- Status:
- Active
- Beds:
- 3
- Year built:
- 2024
- Baths:
- 3.00
- MLS#:
- 2697786
- Subdivision:
- Drift King Estates
ADDITIONAL INFORMATION
*New Construction- more photos coming soon* Welcome Home! This popular Baker floor plan, built by Bill Mace Homes, has everything you've been looking for! The Baker plan features all three bedrooms upstairs, 2.5 baths, large laundry room on main level, walk-in closet in the primary bedroom, stainless steel appliances and SO MUCH MORE! Enjoy coffee in the morning from your covered back deck OR covered front porch! Thought this home couldn't get any better - you'll love the location tucked away in a quiet cul-de-sac! Seller offering $15,000 in concessions with a full price offer!! NO HOA!
- Type:
- Single Family
- Sq.Ft.:
- 1,029
- Status:
- Active
- Beds:
- 3
- Lot size:
- 0.21 Acres
- Year built:
- 2005
- Baths:
- 2.00
- MLS#:
- 2697545
- Subdivision:
- Sherwood Forest
ADDITIONAL INFORMATION
Seller may consider buyer concessions if made in an offer.Welcome to this beautifully updated home! The neutral paint scheme complements any decor style, offering a clean and contemporary feel. Step outside to the patio, perfect for enjoying a morning coffee or winding down in the evening. Inside, fresh paint adds a sense of newness, while new flooring throughout enhances the modern appeal. The kitchen is equipped with new appliances, adding convenience and functionality. This home is a perfect blend of style and comfort, ready for you to make it your own.
$289,900
537 Judah Cir Clarksville, TN 37042
- Type:
- Single Family
- Sq.Ft.:
- 1,518
- Status:
- Active
- Beds:
- 3
- Lot size:
- 0.16 Acres
- Year built:
- 2024
- Baths:
- 3.00
- MLS#:
- 2697506
- Subdivision:
- Fletchers Bend
ADDITIONAL INFORMATION
Move in ready NEW CONSTRUCTION! Look no further! This house offers an open floor plan with LVP throughout (carpet in bedrooms). Granite in kitchen. Half bath conveniently located on the main level. Master bathroom has semi framed shower door and lighted mirror above vanity. Electric fireplace surrounded in Evolve stone. This home is completed with a covered front porch and a concrete driveway.
$302,500
562 Judah Cir Clarksville, TN 37042
- Type:
- Single Family
- Sq.Ft.:
- 1,481
- Status:
- Active
- Beds:
- 3
- Year built:
- 2024
- Baths:
- 3.00
- MLS#:
- 2697428
- Subdivision:
- Fletchers Bend
ADDITIONAL INFORMATION
New construction 3BR/2.5BA on an open great room plan. Kitchen features granite counters, white cabinets with soft close doors and drawers, stainless Whirlpool appliances, recessed refrigerator, and large kitchen pantry. Primary bedroom has full bath with separate shower and tub plus walk in closet. Large walk-in attic storage off 3rd bedroom. Huge covered deck overlooks fantastic backyard with mature trees in back - no rear neighbors.
- Type:
- Single Family
- Sq.Ft.:
- 1,784
- Status:
- Active
- Beds:
- 4
- Lot size:
- 0.39 Acres
- Year built:
- 2006
- Baths:
- 3.00
- MLS#:
- 2704597
- Subdivision:
- Hazelwood
ADDITIONAL INFORMATION
Magazine worthy 4 br 2.5ba home that has so much character and updates it will make you fall in love. Combine all that with an almost 1/2 acre lot and you have the home of your dreams. Tall vaulted ceilings in the living room and formal dining room beautifully accented with feature walls. Modern kitchen with floating shelves and breakfast nook. Large primary bedroom with tray ceilings and bathroom with double vanities. Backyard is HUGE with mature trees and privacy fence perfect for entertaining.
- Type:
- Single Family
- Sq.Ft.:
- 2,751
- Status:
- Active
- Beds:
- 4
- Lot size:
- 0.18 Acres
- Year built:
- 2015
- Baths:
- 3.00
- MLS#:
- 2703600
- Subdivision:
- West Creek Farms
ADDITIONAL INFORMATION
Step into this beautiful 4-bedroom, 3-bathroom home that perfectly blends comfort and versatility! With one bedroom conveniently located on the main floor and the primary suite upstairs along with two additional bedrooms, you’ll have all the space you need for family and guests. Plus, there’s a huge bonus/flex room that offers endless possibilities—whether you need a home office, playroom, or entertainment space. The fully fenced backyard could be your private retreat, featuring a covered patio for outdoor gatherings and a shed for extra storage. This home is ready for your personal touch and offers plenty of room to grow! Don’t miss this opportunity—bring your offers! Sellers are open to negotiations, so come take a look and imagine the possibilities this home has to offer!
$252,000
328 Donna Dr Clarksville, TN 37042
- Type:
- Single Family
- Sq.Ft.:
- 1,184
- Status:
- Active
- Beds:
- 3
- Lot size:
- 0.21 Acres
- Year built:
- 2005
- Baths:
- 2.00
- MLS#:
- 2701906
- Subdivision:
- Shelton Estates
ADDITIONAL INFORMATION
Welcome to this charming Cape Cod home featuring 3 bedrooms and 2 bathrooms, located on a nice lot with a tree-lined backyard and no backyard neighbors. Inside, you'll find beautiful real hardwood floors complemented by fresh, new carpet and a crisp new coat of paint. Located in a fantastic area, this home is conveniently close to Ft. Campbell and APSU, yet tucked away in a peaceful neighborhood that offers the benefit of no city taxes or HOA fees. Enjoy the perfect blend of comfort and convenience in this home. Lending Hand Mortgage offering FREE appraisal and FREE 1-0 Buydown or 1% lender credit.
- Type:
- Single Family
- Sq.Ft.:
- 1,272
- Status:
- Active
- Beds:
- 3
- Year built:
- 2024
- Baths:
- 3.00
- MLS#:
- 2697903
- Subdivision:
- Drift King Estates
ADDITIONAL INFORMATION
Welcome to your dream home in the heart of Clarksville! This stunning two story home boasts a spacious floor plan with three bedrooms and two and a half bathrooms with an added bonus/recreation room The Henry floor plan offers an abundance of storage space, perfect for keeping your new home organized and The large bedrooms provide ample room for relaxation , while the full sod yard creates a picturesque outdoor oasis that is perfect for hosting gatherings or just enjoying some fresh air. $15,000 in concessions to use anyway you’d like ! *interior pictures are SAMPLES ONLY*
- Type:
- Single Family
- Sq.Ft.:
- 2,097
- Status:
- Active
- Beds:
- 5
- Year built:
- 2024
- Baths:
- 3.00
- MLS#:
- 2697886
- Subdivision:
- Anderson Place
ADDITIONAL INFORMATION
This is our Amazing Olivia Plan, featuring a Large Living Room with Fireplace, Kitchen with Granite Counter Tops, lots of Counter Space and Cabinets, Pantry, and Large Dining Area. Guest Bedroom on Main Level. Upstairs has Four Additional Bedrooms (Or Three and a Bonus Room). Primary Bedroom has Trey Ceiling with Lights. Primary Bathroom with Six Foot Tile Shower, Tub and Double Vanity. Laminate Wood Floors in Living Room, Kitchen and Dining Area. Tile in all other wet areas and carpet in Bedrooms. Level Lot. Sealed Garage Floor and Alarm. Seller to offer $15,000 closing cost concessions to Buyer with FPO.
- Type:
- Single Family
- Sq.Ft.:
- 1,595
- Status:
- Active
- Beds:
- 3
- Year built:
- 2023
- Baths:
- 3.00
- MLS#:
- 2697883
- Subdivision:
- Drift King Estates
ADDITIONAL INFORMATION
Welcome to our Newest Subdivision Close to Post, Shopping and Dining. Our Amazing Baker Plan is a Two Story Home with so much Storage. Large Living Room with Laminate Flooring. Kitchen has plenty of Cabinets, Granite Counter Tops, and Pantry. Mud Room/Laundry Room. Upstairs Features all Three Bedrooms. Primary Bedroom has two closets, Primary Bathroom features shower with glass door. Large Guest bedrooms and a full bath upstairs. Level Lot with Fully Sodded Yard. Covered Back Deck and a Covered Front Porch. Seller offering $15,000 in closing cost concessions to the Buyer with FPO.
$429,900
2697 Rafiki Dr Clarksville, TN 37042
- Type:
- Single Family
- Sq.Ft.:
- 3,065
- Status:
- Active
- Beds:
- 5
- Lot size:
- 0.2 Acres
- Year built:
- 2021
- Baths:
- 4.00
- MLS#:
- 2697205
- Subdivision:
- The Reserves At Charleston Oaks
ADDITIONAL INFORMATION
4.25% assumable VA Loan with approval. With Aaron Brown at Academy mortgage $8,000 is offered towards closing costs and a 2% rate buy down for the first year. Welcome home to 2697 Rafiki Dr, a refined and polished retreat in the heart of Clarksville. This modern haven offers the perfect blend of luxury and convenience. With sophisticated interiors, impeccable design, and a prime location, this home is the epitome of contemporary living. Schedule your tour now and make 2697 Rafiki your new home!
- Type:
- Single Family
- Sq.Ft.:
- 1,232
- Status:
- Active
- Beds:
- 3
- Year built:
- 2024
- Baths:
- 2.00
- MLS#:
- 2697010
- Subdivision:
- Drift King Estates
ADDITIONAL INFORMATION
Introducing the Garrett, a thoughtfully designed floor plan featuring three spacious bedrooms and two full baths. This home includes a two-car garage and an open-concept living room with vaulted ceiling that seamlessly flows into the heart of the home: a well-appointed kitchen with a generous eat-in area and island. Primary bedroom is spacious with large shower and single vanity.
$1,300,000
1000 Creek Way Clarksville, TN 37042
- Type:
- Land
- Sq.Ft.:
- n/a
- Status:
- Active
- Beds:
- n/a
- Lot size:
- 2.54 Acres
- Baths:
- MLS#:
- 2697005
- Subdivision:
- Mills Creek Commercial
ADDITIONAL INFORMATION
2.54 Acres, Zoned C-5, Located at the Entrance of the New Mills Creek Subdivision, Across From the West Creek Schools w/ Easy Access to Tiny Town Rd & 101st Airborne Division Parkway! Prime Location Permitted for a Huge List of Commercial Uses - See Attached Land Use Table! Utilities Available! Street Department Confirmed a Street Light Will Be Installed at this Corner! Lot was also Approved for a Right Turn-in off Peachers Mills Rd & Entrances Off Creek Way!
- Type:
- Single Family
- Sq.Ft.:
- 1,556
- Status:
- Active
- Beds:
- 4
- Lot size:
- 0.33 Acres
- Year built:
- 1999
- Baths:
- 2.00
- MLS#:
- 2706591
- Subdivision:
- Hunters Point
ADDITIONAL INFORMATION
You will fall in love with this kitchen! Updated kitchen with new cabinets, counter tops, appliances, backsplash, recess lighting and tile flooring. Laminate flooring and tile throughout, updates to both bathrooms with tile showers. 4th bedroom could also be used as a family room.
Andrea D. Conner, License 344441, Xome Inc., License 262361, [email protected], 844-400-XOME (9663), 751 Highway 121 Bypass, Suite 100, Lewisville, Texas 75067


Listings courtesy of RealTracs MLS as distributed by MLS GRID, based on information submitted to the MLS GRID as of {{last updated}}.. All data is obtained from various sources and may not have been verified by broker or MLS GRID. Supplied Open House Information is subject to change without notice. All information should be independently reviewed and verified for accuracy. Properties may or may not be listed by the office/agent presenting the information. The Digital Millennium Copyright Act of 1998, 17 U.S.C. § 512 (the “DMCA”) provides recourse for copyright owners who believe that material appearing on the Internet infringes their rights under U.S. copyright law. If you believe in good faith that any content or material made available in connection with our website or services infringes your copyright, you (or your agent) may send us a notice requesting that the content or material be removed, or access to it blocked. Notices must be sent in writing by email to [email protected]. The DMCA requires that your notice of alleged copyright infringement include the following information: (1) description of the copyrighted work that is the subject of claimed infringement; (2) description of the alleged infringing content and information sufficient to permit us to locate the content; (3) contact information for you, including your address, telephone number and email address; (4) a statement by you that you have a good faith belief that the content in the manner complained of is not authorized by the copyright owner, or its agent, or by the operation of any law; (5) a statement by you, signed under penalty of perjury, that the information in the notification is accurate and that you have the authority to enforce the copyrights that are claimed to be infringed; and (6) a physical or electronic signature of the copyright owner or a person authorized to act on the copyright owner’s behalf. Failure t
Clarksville Real Estate
The median home value in Clarksville, TN is $281,900. This is lower than the county median home value of $291,700. The national median home value is $338,100. The average price of homes sold in Clarksville, TN is $281,900. Approximately 50.16% of Clarksville homes are owned, compared to 41.68% rented, while 8.16% are vacant. Clarksville real estate listings include condos, townhomes, and single family homes for sale. Commercial properties are also available. If you see a property you’re interested in, contact a Clarksville real estate agent to arrange a tour today!
Clarksville, Tennessee 37042 has a population of 163,518. Clarksville 37042 is more family-centric than the surrounding county with 35.43% of the households containing married families with children. The county average for households married with children is 35.38%.
The median household income in Clarksville, Tennessee 37042 is $58,838. The median household income for the surrounding county is $63,768 compared to the national median of $69,021. The median age of people living in Clarksville 37042 is 30 years.
Clarksville Weather
The average high temperature in July is 89.4 degrees, with an average low temperature in January of 26.5 degrees. The average rainfall is approximately 51 inches per year, with 4.7 inches of snow per year.
