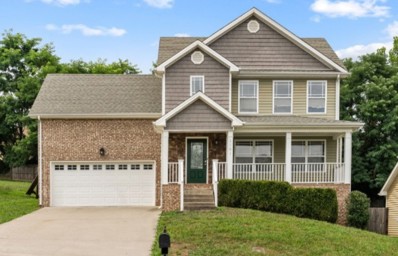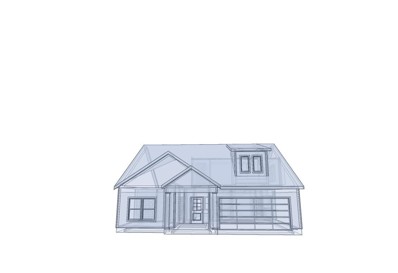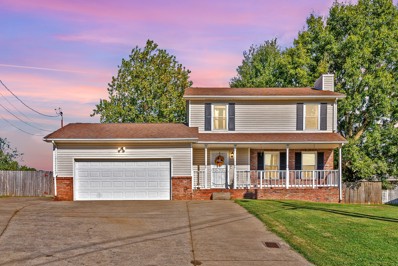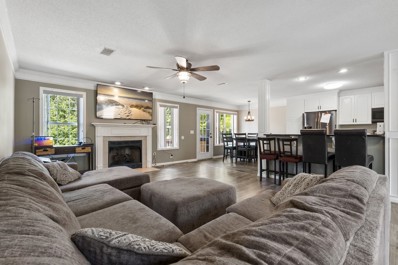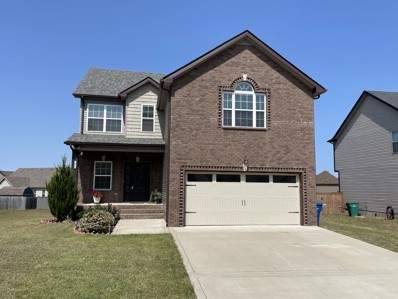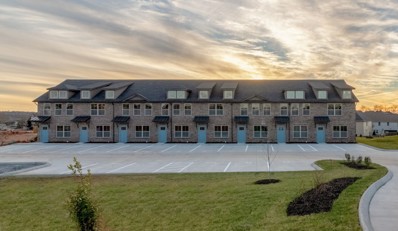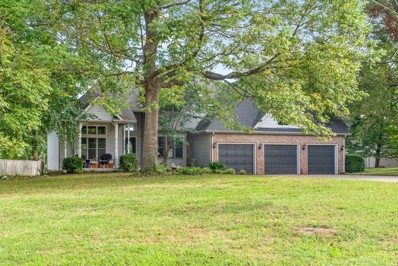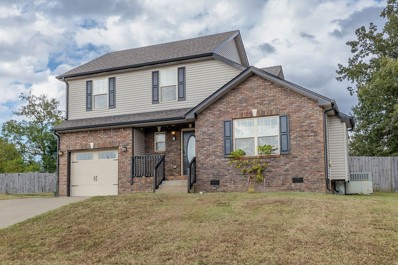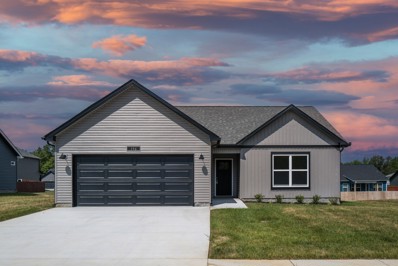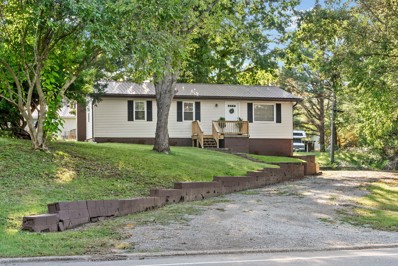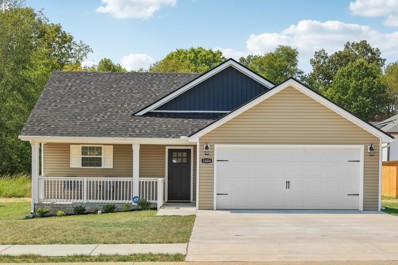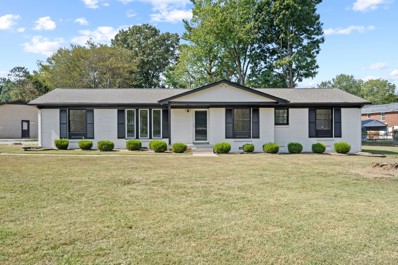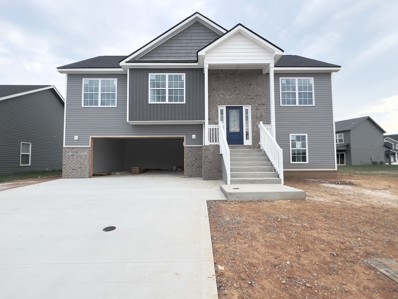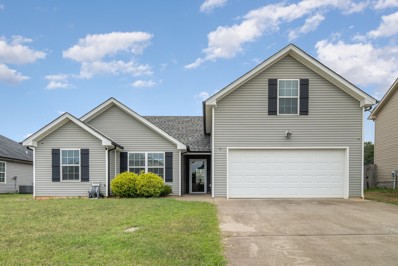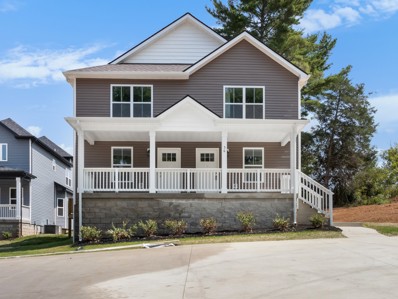Clarksville TN Homes for Rent
- Type:
- Single Family
- Sq.Ft.:
- 1,492
- Status:
- Active
- Beds:
- 3
- Lot size:
- 0.27 Acres
- Year built:
- 2002
- Baths:
- 2.00
- MLS#:
- 2708229
- Subdivision:
- Hazelwood
ADDITIONAL INFORMATION
Beautiful 3 bedroom, 2 full bathroom home with large bonus! Huge back deck for entertaining. Home comes with large shed garage storage. Beautiful huge tiled shower! Wood burning fireplace! Huge Bonus!
- Type:
- Single Family
- Sq.Ft.:
- 1,693
- Status:
- Active
- Beds:
- 3
- Lot size:
- 0.4 Acres
- Year built:
- 1958
- Baths:
- 2.00
- MLS#:
- 2706495
- Subdivision:
- Bel Air
ADDITIONAL INFORMATION
Take a Peek at this cute All Brick Ranch with lots of space to spread out. Den has a area that could be a Sunroom. Home offers new Windows, HVAC, Roof, Kitchen Cabinets and Appliances, Bathrooms, Flooring, Paint, Lighting and Plumbing Fixtures. Close to Fort Campbell Blvd for easy commute, minutes from schools and shopping.
- Type:
- Single Family
- Sq.Ft.:
- 2,670
- Status:
- Active
- Beds:
- 3
- Lot size:
- 0.39 Acres
- Year built:
- 2020
- Baths:
- 3.00
- MLS#:
- 2705567
- Subdivision:
- Timber Springs Sec 3
ADDITIONAL INFORMATION
Elegance meets location with this charmer on Colston Dr. Boasting over 2600 sqft, situated on a spacious tree-lined lot w/ no rear neighbors & nestled in the desirable Timber Springs subdivision- This is one you HAVE to see. Step Inside the 2 story Foyer & Get Ready To Be Wowed At Every Turn. Large sunlit living room w/ soaring ceilings & shiplap fireplace. The gourmet kitchen is what dreams are made of. Granite, backsplash, & tons of counter space PLUS large seating area/den & eat-in dining. The Great use of space & Open Floor Plan make this home both Fabulous & Functional. Providing Ample space for everyday living & entertaining. Generously sized primary is a luxurious haven w/ 2 walk-in closets & a spa-like ensuite complete with dbl vanity sinks, jetted tub & tiled shower w/ THREE shower heads. Sep. laundry room, large guest bedrooms w/ WIC, huge bonus room w/ door & closet that could be used as a bedroom! Conveniently located close to shopping, Fort Campbell & I-24.
$315,000
1101 Ishee Dr Clarksville, TN 37042
- Type:
- Single Family
- Sq.Ft.:
- 1,743
- Status:
- Active
- Beds:
- 3
- Lot size:
- 0.23 Acres
- Year built:
- 2011
- Baths:
- 3.00
- MLS#:
- 2706373
- Subdivision:
- Ringgold Estates
ADDITIONAL INFORMATION
Welcome to this spacious 3-bedroom, 2.5-bathroom home located in Clarksville, TN. This large 2-story house features a cozy sitting room with a gas fireplace. The dining area is conveniently located next to the kitchen with stainless steel appliances, extra cabinet space, and a pantry for additional storage. Laundry is also located downstairs next to the kitchen. Upstairs you will find 3 bedrooms and 2 full baths. The primary bedroom boasts a large ensuite bathroom with a garden tub and freestanding shower, as well as a sizable walk-in closet. The property also includes a generous bonus room perfect for entertainment or relaxation. Outside, a deck provides a perfect spot for dining or relaxation, overlooking the fenced backyard that offers privacy.
- Type:
- Single Family
- Sq.Ft.:
- 2,100
- Status:
- Active
- Beds:
- 3
- Year built:
- 2024
- Baths:
- 3.00
- MLS#:
- 2704962
- Subdivision:
- Cherry Acres
ADDITIONAL INFORMATION
Still time to make selections and add your own personal touches! Ranch style w/ Bonus! 9ft ceilings! Custom cut granite tops in kitchen & island. Floor to ceiling stone fireplace in the great room. Primary suite with full bath to include double vanities, designer showcase double tile shower & walk in closet. Bonus Room upstairs with full bath. State of the art media convenience box. Insulated, "smart" garage door. *Sample Photos are of previous build - selections, colors, features, upgrades, etc will vary!
$274,900
1421 Marla Ct Clarksville, TN 37042
- Type:
- Single Family
- Sq.Ft.:
- 1,551
- Status:
- Active
- Beds:
- 3
- Lot size:
- 0.27 Acres
- Year built:
- 1994
- Baths:
- 3.00
- MLS#:
- 2704878
- Subdivision:
- Hazelwood
ADDITIONAL INFORMATION
Welcome to this spacious 3-bedroom, 2.5-bath home, perfectly situated on a large cul-de-sac lot. The private fenced backyard is ideal for outdoor enjoyment, complete with a large deck and shed. Inside, you'll find hardwood floors, a cozy gas fireplace in the living room, and a recently painted living and dining room. The eat-in kitchen and separate dining room offer plenty of space for gatherings. The home features a 2-car attached garage, extra parking with extended concrete on the left, and a concrete pad on the right perfect for a boat or RV. HVAC was replaced in 2022. No HOA.
- Type:
- Single Family
- Sq.Ft.:
- 2,446
- Status:
- Active
- Beds:
- 4
- Lot size:
- 0.27 Acres
- Year built:
- 2004
- Baths:
- 2.00
- MLS#:
- 2704475
- Subdivision:
- Windwood
ADDITIONAL INFORMATION
No Fault to the Sellers Back on the Market with Motivated Sellers. The property features four generously sized bedrooms and two well-appointed bathrooms, perfect for accommodating family and guests. The open-concept living areas create a warm and inviting atmosphere, ideal for both relaxation and entertaining. A standout feature is the full, unfinished basement with a storm shelter area, which also presents a fantastic opportunity to customize and expand according to your personal preferences. Whether you envision a home theater, game room, or additional storage space, the possibilities are endless. Located in a friendly neighborhood, this home combines practicality with potential, making it a great choice for those looking to settle down in a welcoming community. Don't miss the chance to make this charming house your new home! Brand new roof and fence as well.
- Type:
- Single Family
- Sq.Ft.:
- 2,240
- Status:
- Active
- Beds:
- 3
- Lot size:
- 0.25 Acres
- Year built:
- 2021
- Baths:
- 4.00
- MLS#:
- 2705436
- Subdivision:
- Autumnwood Farms 5a
ADDITIONAL INFORMATION
Better than new; NO HOA, all underground utilities, large level lots with sidewalk. This 2-yr Home is occupied with some virtual staging. It features 3 bedrooms 2 Full and 2 Half baths; Arch doorways and hardwood flooring on main level, kitchen with a large island, granite countertop, SS appliances to be remained; Dining room opens to a large covered deck where you can relax and have a nice cookout all year round; Large Great room with Fireplace (can be connected to propane); Primary Bedroom with double tray ceiling, Primary Bath has a garden tub, separate tile shower and double vanities; both Secondary Bedrooms have tray ceilings; large Bonus room is separated from Bedrooms to give total privacy, this bonus room also has high ceiling and it's own Half bath; Price to Sell.
- Type:
- Single Family
- Sq.Ft.:
- 1,400
- Status:
- Active
- Beds:
- 3
- Year built:
- 2023
- Baths:
- 3.00
- MLS#:
- 2704371
- Subdivision:
- Peachers Place
ADDITIONAL INFORMATION
Hello Gorgeous! All brick, new construction townhomes w/ great location, gorgeous finishes, great layout, & MOVE-IN READY! 3 Beds & 3 FULL baths. Kitchen features granite, plenty of cabinet space, & stainless steel appliances. One bedroom downstairs with walk in closet. Two bedrooms upstairs & each include full baths. Each townhome gets 1 designated parking spot, plenty of non-designated spaces throughout development. HOA includes trash, lawn, grounds maintenance, & exterior building maintenance which includes the roof.
- Type:
- Single Family
- Sq.Ft.:
- 3,314
- Status:
- Active
- Beds:
- 5
- Lot size:
- 0.43 Acres
- Year built:
- 1995
- Baths:
- 3.00
- MLS#:
- 2706316
- Subdivision:
- Barkers Mill
ADDITIONAL INFORMATION
Welcome to this elegant home on a spacious corner lot, close to post, featuring 5 bedrooms and a versatile bonus room. Enjoy the warmth of a double-sided fireplace, which can be wood-burning or gas. The main level includes a formal dining room for sophisticated gatherings. The three-car garage includes a bay currently used as a gym, but it can easily be converted back. This home combines luxury and functionality—schedule your tour today! Executed offer in place with contingency to sale home and a 48hr first right of refusal.
$344,000
1352 Loren Cir Clarksville, TN 37042
- Type:
- Single Family
- Sq.Ft.:
- 2,166
- Status:
- Active
- Beds:
- 4
- Lot size:
- 0.24 Acres
- Year built:
- 2010
- Baths:
- 3.00
- MLS#:
- 2704246
- Subdivision:
- Hazelwood
ADDITIONAL INFORMATION
Beautiful 4-bedroom, 2.5-bath home with a 2-car garage. Do you love spending time outdoors? Get ready to stay outside enjoying the refreshing freshwater pool! Spacious formal dining room and a fully equipped kitchen with all appliances included! This home combines comfort with a modern layout and thoughtful features with a double sided fireplace with the mounted flat screen TV included and saftey throughout with the inground tornado shelter. Move-in ready and packed with everything you need. All pool equipment including 3 robot vacuums stay for easy maintenance!
- Type:
- Single Family
- Sq.Ft.:
- 1,612
- Status:
- Active
- Beds:
- 3
- Lot size:
- 0.33 Acres
- Year built:
- 2012
- Baths:
- 3.00
- MLS#:
- 2704251
- Subdivision:
- Anderson Place
ADDITIONAL INFORMATION
Vaulted ceilings in the living room with fireplace, spacious eat-in kitchen with walk in pantry. Minutes away from shopping and restaurants, huge backyard with privacy fence and no HOA. Trey ceilings in the primary bedroom with garden tub and deep garage.
$344,000
1301 Sussex Dr Clarksville, TN 37042
- Type:
- Single Family
- Sq.Ft.:
- 1,803
- Status:
- Active
- Beds:
- 4
- Year built:
- 2021
- Baths:
- 3.00
- MLS#:
- 2703961
- Subdivision:
- Hidden Springs
ADDITIONAL INFORMATION
Welcome to this move-in ready split-foyer home! Enjoy the airy feel of vaulted ceilings throughout. The beautiful white kitchen boasts sleek stainless steel appliances. The master suite features an oversized shower and dual vanities for added comfort. Relax on the covered rear deck, which overlooks a leveled, spacious backyard.
$199,900
705 Janie Ln Clarksville, TN 37042
- Type:
- Single Family
- Sq.Ft.:
- 1,134
- Status:
- Active
- Beds:
- 3
- Lot size:
- 0.41 Acres
- Year built:
- 1982
- Baths:
- 1.00
- MLS#:
- 2703786
- Subdivision:
- Countrybrook
ADDITIONAL INFORMATION
Welcome to 705 Janie Ln, a charming Clarksville gem! This inviting home blends comfort and style with spacious living areas and appealing features. Enjoy the open-concept design, enhancing natural light and creating a warm atmosphere. The well-maintained backyard offers a peaceful retreat, perfect for relaxation or entertaining. Conveniently located near amenities and schools, this property balances accessibility with tranquility. Please note: This property is being sold as-is, offering a great opportunity for buyers looking to add their personal touch. Make this wonderful house your new home today!
$319,000
299 Dugger Dr Clarksville, TN 37042
- Type:
- Single Family
- Sq.Ft.:
- 1,641
- Status:
- Active
- Beds:
- 3
- Lot size:
- 0.2 Acres
- Year built:
- 2022
- Baths:
- 3.00
- MLS#:
- 2707097
- Subdivision:
- Cedar Springs
ADDITIONAL INFORMATION
This beautiful, like-new home, built in 2022, is located in a highly desirable area and offers 3 bedrooms and 2.5 bathrooms. Step into a comfortable living room that flows into a modern kitchen, complete with dark wood cabinets and stainless steel appliances. The spacious primary bedroom features elegant trey ceilings and an en-suite bathroom with a glass shower. Outside, you'll enjoy a covered patio and a nicely sized yard, perfect for relaxing or entertaining. The home also includes a 2-car garage for added convenience. Located just minutes from grocery stores, shopping, and restaurants, this home has everything you need for comfortable living!
- Type:
- Single Family
- Sq.Ft.:
- 1,411
- Status:
- Active
- Beds:
- 3
- Lot size:
- 0.3 Acres
- Year built:
- 1994
- Baths:
- 2.00
- MLS#:
- 2706266
- Subdivision:
- Breckenridge
ADDITIONAL INFORMATION
Welcome home to this prime location home with newly renovated flooring and paint. This open concept 3 bedroom 2 bath ranch home has a fireplace, formal dining area and a large fenced backyard. Located near Fort Campbell, the movie theater, and so much more. This is a must see home.
- Type:
- Single Family
- Sq.Ft.:
- 1,350
- Status:
- Active
- Beds:
- 3
- Year built:
- 2024
- Baths:
- 2.00
- MLS#:
- 2703947
- Subdivision:
- Cherry Fields
ADDITIONAL INFORMATION
Discover one-level living in The Ireland floor plan by Hawkins Homes. With 9 ft. ceilings, step into comfort for gatherings. The large kitchen, a culinary focal point, leads to a covered deck—a tranquil outdoor space. The split bedroom layout ensures privacy for families or those valuing personal space. Indulge in the master suite's luxury with a walk-in closet and an oversized tiled shower. Meticulous design and craftsmanship shine throughout. This 3-bedroom ranch is more than a home; it's comfort, style, and the artistry of Hawkins Homes. Welcome to excellence. Seller is paying up to $10,000 towards buyer closing costs and other buyer needs (rate buy down, blinds, fence, frig etc)
- Type:
- Single Family
- Sq.Ft.:
- 1,566
- Status:
- Active
- Beds:
- 3
- Year built:
- 2023
- Baths:
- 3.00
- MLS#:
- 2703946
- Subdivision:
- Cherry Fields
ADDITIONAL INFORMATION
Indulge in the absolute uniqueness of the Bradlynn floor plan by Hawkins Homes. The open living room and kitchen create a stunning ambiance, complemented by a large walk-in pantry for added convenience. The enormous master suite boasts a double vanity, an additional makeup vanity, and an oversized tile shower in the master bathroom. Spacious bedrooms feature walk-in closets, while the upstairs laundry room adds practicality. Step onto the covered deck with a fan, a perfect outdoor retreat. This is not just a home; it’s the embodiment of uniqueness and comfort Seller is paying up to $15,000 towards buyer closing costs and other buyer needs (rate buy down, blinds, fence, frig etc)
- Type:
- Single Family
- Sq.Ft.:
- 2,095
- Status:
- Active
- Beds:
- 3
- Lot size:
- 0.38 Acres
- Year built:
- 1973
- Baths:
- 2.00
- MLS#:
- 2707669
- Subdivision:
- Belle Forest
ADDITIONAL INFORMATION
Welcome home to this stunning BASEMENT renovation! Nestled in a peaceful neighborhood, this property boasts ample natural light, enhancing its inviting atmosphere. The open-concept layout seamlessly connects the living, dining, and kitchen areas, perfect for entertaining guests. The kitchen features modern appliances and plenty of storage. Retreat to the master suite, complete with a private bath for relaxation. The basement offers endless possibilities for recreation, storage, or tornado shelter. Enjoy outdoor living in the fully fenced backyard oasis, ideal for barbecues and gatherings. Long driveway offers plenty of parking and privacy. Conveniently located near schools, parks, and amenities, this home offers both comfort and convenience. Don't miss the opportunity to make this your dream home!
- Type:
- Single Family
- Sq.Ft.:
- 1,225
- Status:
- Active
- Beds:
- 3
- Year built:
- 2023
- Baths:
- 2.00
- MLS#:
- 2703833
- Subdivision:
- Liberty Park
ADDITIONAL INFORMATION
Welcome home to this BETTER than new home situated on an end lot near the central mail area in Liberty Park!!! This well cared for home features GUTTERGUARDS, an open concept living area/ kitchen area with ample cabinets & an island with granite countertops, water osmosis system, Primary bedroom with cathedral ceilings & ensuite bathroom with double vanities and walk in shower. COUNTY TAXES ONLY and located minutes to shopping, dining and Fort Campbell. Preferred lender offering 1% towards buyer closing cost for qualified buyers. Do not miss this absolute charmer.
$275,000
301 Mills Dr Clarksville, TN 37042
- Type:
- Single Family
- Sq.Ft.:
- 1,625
- Status:
- Active
- Beds:
- 3
- Lot size:
- 0.5 Acres
- Year built:
- 1966
- Baths:
- 2.00
- MLS#:
- 2703287
- Subdivision:
- Hermitage Estates
ADDITIONAL INFORMATION
Deal fell through due to financing! Three-bedroom, two-bathroom meticulously renovated home located in the well-established Hermitage Estates subdivision. The house boasts hardwood and LVP flooring a new HVAC system, big parking area, an extra-large bonus room, fresh paint throughout, new lighting, an amazing new kitchen, beautiful cabinets, and stainless-steel appliances with sleek granite countertops. The bathrooms have been redone with beautiful contemporary fixtures. Do not miss your chance to own this property – schedule a showing today and make this breathtaking property your own! Buyer and buyer's agent to verify all pertinent information. Please allow 48 hours to respond, follow the offer instructions in the media section and submit the offer with all the documents in the media section.
- Type:
- Single Family
- Sq.Ft.:
- 2,019
- Status:
- Active
- Beds:
- 5
- Year built:
- 2024
- Baths:
- 3.00
- MLS#:
- 2703414
- Subdivision:
- Mills Creek
ADDITIONAL INFORMATION
Spacious and inviting 5-bedroom, 3-bathroom home with fan open floor plan and split-foyer layout! This beautiful home features a modern kitchen with stainless steel appliances, flowing seamlessly into the living and dining areas—perfect for gatherings. Step outside to enjoy the covered deck or your covered patio, ideal for outdoor relaxation or entertaining. That’s right this house has both a deck & patio on separate levels! With generously sized bedrooms and plenty of natural light, this home offers both comfort and style. Seller is offering $15,000 in buyer concessions to help with closing costs, rate buy-down, or other buyer needs. Don’t miss out on this incredible opportunity!
- Type:
- Single Family
- Sq.Ft.:
- 1,730
- Status:
- Active
- Beds:
- 3
- Lot size:
- 0.19 Acres
- Year built:
- 2016
- Baths:
- 2.00
- MLS#:
- 2703160
- Subdivision:
- Liberty Park
ADDITIONAL INFORMATION
Welcome Home! This stunning three-bedroom, two-bathroom home boasts contemporary design with an open floor plan perfect for both entertaining and everyday living. The spacious living area features high ceilings and large windows that flood the space with natural light. The kitchen is a chef’s dream with sleek countertops, stainless steel appliances, and ample storage and so much more! Schedule your viewing today!
- Type:
- Cluster
- Sq.Ft.:
- 2,296
- Status:
- Active
- Beds:
- n/a
- Year built:
- 2024
- Baths:
- MLS#:
- 2703098
- Subdivision:
- Hadley Hills
ADDITIONAL INFORMATION
BACK ON MARKET! BUYER FINANCING FELL THROUGH! SELLER OFFERING UP TO $28,000 TOWARDS BUYER EXPENSES! USE THIS CHANCE TO BUY DOWN YOUR RATE! BRAND NEW DUPLEX! Great for seasoned investors or anyone trying to get started! HOUSE HACK this property if you are new to the investment world and watch how you can build a portfolio while maintaining your residence at the same time! Estimated rent for both units is $1,495! THESE CAN BE BOUGHT WITH YOUR VA LOAN!
$235,000
186 Oak St Clarksville, TN 37042
- Type:
- Single Family
- Sq.Ft.:
- 1,164
- Status:
- Active
- Beds:
- 2
- Lot size:
- 0.17 Acres
- Year built:
- 2024
- Baths:
- 3.00
- MLS#:
- 2703042
- Subdivision:
- Oak Terrace
ADDITIONAL INFORMATION
This gorgeous new home has a warm and open main level, complete with stunning quartz countertops, stainless steel appliances, a pantry, and a convenient half bath. The kitchen leads right out to the deck, perfect for morning coffee or evening relaxation. Upstairs, you’ll find all the bedrooms, including the owner’s suite with a walk-in closet and private bath. And no backyard neighbors for added privacy! Just a short stroll down the street is Trice Landing Park, with over 40 acres of trails, water views, and great spots for picnics. Plus, you’re only minutes from downtown and Austin Peay State University!
Andrea D. Conner, License 344441, Xome Inc., License 262361, [email protected], 844-400-XOME (9663), 751 Highway 121 Bypass, Suite 100, Lewisville, Texas 75067


Listings courtesy of RealTracs MLS as distributed by MLS GRID, based on information submitted to the MLS GRID as of {{last updated}}.. All data is obtained from various sources and may not have been verified by broker or MLS GRID. Supplied Open House Information is subject to change without notice. All information should be independently reviewed and verified for accuracy. Properties may or may not be listed by the office/agent presenting the information. The Digital Millennium Copyright Act of 1998, 17 U.S.C. § 512 (the “DMCA”) provides recourse for copyright owners who believe that material appearing on the Internet infringes their rights under U.S. copyright law. If you believe in good faith that any content or material made available in connection with our website or services infringes your copyright, you (or your agent) may send us a notice requesting that the content or material be removed, or access to it blocked. Notices must be sent in writing by email to [email protected]. The DMCA requires that your notice of alleged copyright infringement include the following information: (1) description of the copyrighted work that is the subject of claimed infringement; (2) description of the alleged infringing content and information sufficient to permit us to locate the content; (3) contact information for you, including your address, telephone number and email address; (4) a statement by you that you have a good faith belief that the content in the manner complained of is not authorized by the copyright owner, or its agent, or by the operation of any law; (5) a statement by you, signed under penalty of perjury, that the information in the notification is accurate and that you have the authority to enforce the copyrights that are claimed to be infringed; and (6) a physical or electronic signature of the copyright owner or a person authorized to act on the copyright owner’s behalf. Failure t
Clarksville Real Estate
The median home value in Clarksville, TN is $281,900. This is lower than the county median home value of $291,700. The national median home value is $338,100. The average price of homes sold in Clarksville, TN is $281,900. Approximately 50.16% of Clarksville homes are owned, compared to 41.68% rented, while 8.16% are vacant. Clarksville real estate listings include condos, townhomes, and single family homes for sale. Commercial properties are also available. If you see a property you’re interested in, contact a Clarksville real estate agent to arrange a tour today!
Clarksville, Tennessee 37042 has a population of 163,518. Clarksville 37042 is more family-centric than the surrounding county with 35.43% of the households containing married families with children. The county average for households married with children is 35.38%.
The median household income in Clarksville, Tennessee 37042 is $58,838. The median household income for the surrounding county is $63,768 compared to the national median of $69,021. The median age of people living in Clarksville 37042 is 30 years.
Clarksville Weather
The average high temperature in July is 89.4 degrees, with an average low temperature in January of 26.5 degrees. The average rainfall is approximately 51 inches per year, with 4.7 inches of snow per year.



