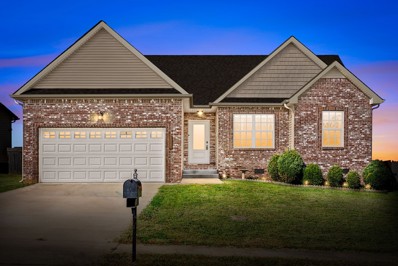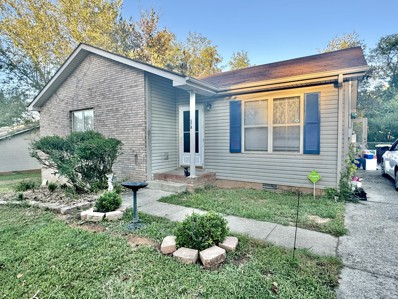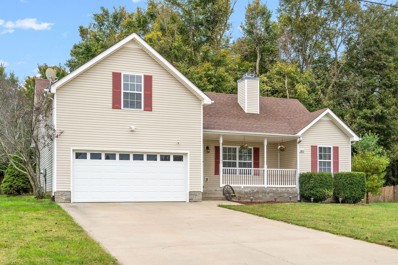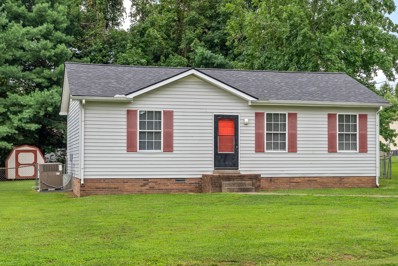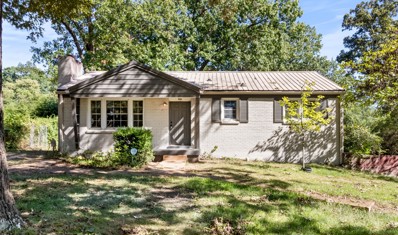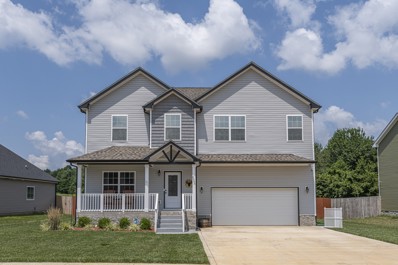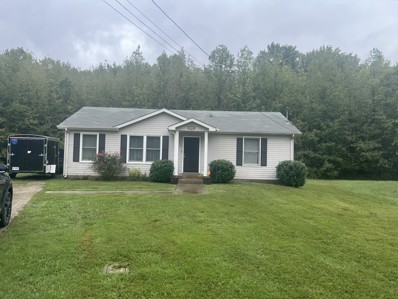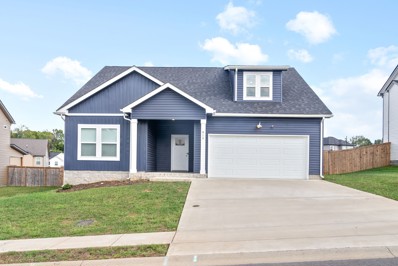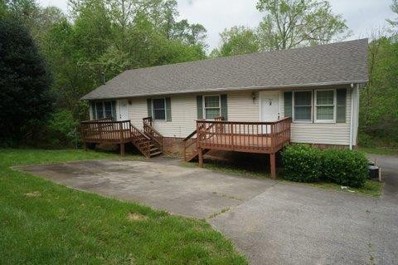Clarksville TN Homes for Rent
- Type:
- Single Family
- Sq.Ft.:
- 1,300
- Status:
- Active
- Beds:
- 3
- Lot size:
- 0.25 Acres
- Year built:
- 2014
- Baths:
- 2.00
- MLS#:
- 2748602
- Subdivision:
- Peachtree
ADDITIONAL INFORMATION
Darling Ranch in immaculate condition! Perfect for first time homebuyer or someone looking to downsize all on one level! Privacy fenced backyard and split bedroom plan! Primary bedroom features tray ceiling, MONSTER walk-in closet, dual vanities, garden tub, and separate shower! Eat in kitchen with sliding glass doors and stainless-steel appliances! Fresh paint! Only 7 miles to post! All of this for 280k!!! Come and get it!
- Type:
- Single Family
- Sq.Ft.:
- 1,968
- Status:
- Active
- Beds:
- 4
- Lot size:
- 0.33 Acres
- Year built:
- 1965
- Baths:
- 2.00
- MLS#:
- 2745728
- Subdivision:
- Sherwood Forest
ADDITIONAL INFORMATION
Beautiful ranch style home situated on a large lot with mature trees and plenty of front and backyard WITH large finished basement. Beautiful hardwood floors throughout the main level (NO CARPET UPSTAIRS). Living room has an abundance of natural light. Kitchen has all the cabinet space you need along with an eat at bar. Dining area perfect for meals and entertaining. Storm shelter in basement along with finished areas that can be used as a 4th bedroom or office along with and another room perfect for a bonus area. Backyard is fully fenced with a park-like setting that you will love spending your days relaxing in.
$235,000
578 Cabot Cv Clarksville, TN 37042
- Type:
- Single Family
- Sq.Ft.:
- 1,124
- Status:
- Active
- Beds:
- 3
- Lot size:
- 0.34 Acres
- Year built:
- 1996
- Baths:
- 2.00
- MLS#:
- 2745232
- Subdivision:
- Cabot Cove
ADDITIONAL INFORMATION
This charming three-bedroom, two-bathroom house features 1,224 sq. ft. of comfortable living space, nestled on a spacious .34-acre lot in a cul-de-sac. Ideal for pet owners, the huge backyard provides plenty of space for your dog to run and play, and it would be perfect for children to enjoy as well! You can truly make this home your own, with the screened-in back patio offering the perfect spot to relax and enjoy the outdoors year-round. Located just a short drive from Fort Campbell, this home offers convenient access to everything you need, while still providing the privacy you need . Whether you’re looking for a place to settle down or a great investment opportunity, this home has it all. Don’t miss out—schedule your tour today!
$299,900
774 Gleason Dr Clarksville, TN 37042
- Type:
- Single Family
- Sq.Ft.:
- 1,225
- Status:
- Active
- Beds:
- 3
- Lot size:
- 0.19 Acres
- Year built:
- 2024
- Baths:
- 2.00
- MLS#:
- 2743521
- Subdivision:
- Liberty Park
ADDITIONAL INFORMATION
Builder to pay $15,000 in Buyers Concessions! Our Sassy SUMMIT Floor Plan!! You'll enjoy open concept living with a sleek modern design throughout. Large Living Room features grand ceilings, Stunning Engineered Hardwoods & BEAUTIFUL fireplace that you can design to be your STATEMENT PIECE! Spacious Kitchen with custom cabinets*Granite counter tops*ISLAND*tile backsplash*STAINLESS APPLIANCES! Relax in the comfort of your own private suite with vaulted ceilings*private bathroom* and generous walk in closet! You won't be left wanting more space with spacious secondary bedrooms! Covered back deck or patio! Just Minutes from FT. CAMPBELL & 101st Parkway! Under Ground Utilities! Sidewalks! Lighted Streets! Playgrounds!! Walking Distance to the Community Pond! Super close to Gate 10! LOW county TAXES ONLY!
- Type:
- Single Family
- Sq.Ft.:
- 3,142
- Status:
- Active
- Beds:
- 5
- Lot size:
- 0.34 Acres
- Year built:
- 2017
- Baths:
- 4.00
- MLS#:
- 2739279
- Subdivision:
- Autumnwood Farms
ADDITIONAL INFORMATION
The preferred lender is providing a 1% credit toward the buyer's closing costs. Welcome to your dream home! This stunning 5-bedroom, 3.5 bath home features an office/man cave/she shed with its own half-bath and private exterior entrance, located off the garage. The large primary suite offers a relaxing retreat with a separate tub, shower, spacious closet, and double vanities. Extended parking provides plenty of space for vehicles. Enjoy your morning coffee on the cozy front porch or covered patio. The bonus room offers ample space for entertaining or unwinding. Don't miss this perfect blend of comfort and convenience—schedule your showing today!
- Type:
- Single Family
- Sq.Ft.:
- 1,570
- Status:
- Active
- Beds:
- 3
- Lot size:
- 0.37 Acres
- Year built:
- 2006
- Baths:
- 2.00
- MLS#:
- 2739315
- Subdivision:
- Hazelwood
ADDITIONAL INFORMATION
Welcome to 3823 McAllister Dr, a delightful 3-bedroom, 2-bath home nestled in the peaceful Hazelwood Subdivision of Clarksville, TN. Built in 2006, this 1,570 sq. ft. home sits on a generous 0.37-acre corner lot at the intersection of Cannondale and McAllister. This property offers comfort and convenience, with a warm and inviting atmosphere perfect for any family. As you enter the home, you're greeted by a spacious 15x14 living room featuring a cozy fireplace, ideal for gathering with loved ones. The kitchen, sized at 16x10, boasts an eat-in layout perfect for casual dining. The primary bedroom is a restful retreat with dimensions of 15x11 and an ensuite bathroom that features a tub/shower combo and double vanities. Two additional bedrooms, each measuring 10x10, are perfect for guests, children, or a home office. Above the garage, a 19x19 rec room offers a versatile space for entertainment, a home gym, or a play area. Enjoy relaxing or entertaining outdoors with
$363,900
1333 Harmon Ln Clarksville, TN 37042
- Type:
- Single Family
- Sq.Ft.:
- 2,044
- Status:
- Active
- Beds:
- 4
- Lot size:
- 0.2 Acres
- Year built:
- 2019
- Baths:
- 3.00
- MLS#:
- 2744489
- Subdivision:
- Hazelwood Court
ADDITIONAL INFORMATION
Welcome, we have been waiting for you to come home! 1333 Harmon Ln will embrace you with warmth from the moment you walk in. Brand new flooring throughout installed August 2024! Covered front porch will lead you right into a welcoming entryway. Open floor plan will ensure you are in the moment when you are hosting a gathering. Beautiful fireplace, built in shelves in the living room is open to the spacious dining and kitchen with gorgeous counter tops and large island! Covered back deck with ceiling fan, storage shed in the privacy fenced in backyard! Spacious bedrooms with extra large closets, full second bathroom upstairs offers double sinks, separate laundry room is also upstairs with all the bedrooms! Owners suite with separate tub and shower.
- Type:
- Single Family
- Sq.Ft.:
- 2,322
- Status:
- Active
- Beds:
- 5
- Lot size:
- 0.32 Acres
- Year built:
- 2008
- Baths:
- 3.00
- MLS#:
- 2736428
- Subdivision:
- Autumnwood Farms
ADDITIONAL INFORMATION
NO HOA and YOUR OWN MAILBOX!!!! A favorite floor plan that has been completely refreshed with new paint, carpet, and more! home has a primary bedroom on the main floor along with a guest bedroom. Upstairs you find two additional bedrooms and a bonus room that could be a fifth bedroom. No carpet in the primary bedroom! Large backyard with no close rear neighbors. Located just minutes to I24, Downtown Clarksville, Fort Campbell, Wilma Rudolph Blvd, and a quick commute to Nashville! Virtual Tour: https://my.matterport.com/show/?m=PpTvPZB11Ni&brand=0&mls=1& Video Tour: https://listings.cultivatedpropertytours.com/videos/0190e66d-542a-71a7-a6b0-553c7f5f6911
$209,900
567 Lorie Ln Clarksville, TN 37042
- Type:
- Single Family
- Sq.Ft.:
- 912
- Status:
- Active
- Beds:
- 3
- Lot size:
- 0.21 Acres
- Year built:
- 1991
- Baths:
- 1.00
- MLS#:
- 2739798
- Subdivision:
- Shelton Estates
ADDITIONAL INFORMATION
Perfect move-in ready home with NO HOA! This property would make a great first home or investment! Located conveniently to Downtown Clarksville and Fort Cambell. Recent upgrades include new LVP flooring in the living spaces, recently replaced carpets, 3 year old roof, 1 year old HVAC system, new halo lights throughout, new vapor barrier and more! The home features a practical 3 bedroom layout with an open living, dining and kitchen, along with a separate mudroom, large fenced back yard, patio and newer storage building! This home is very clean and well maintained. All kitchen appliances remain! Floor plan available! Ask about 1% towards the lower rate with preferred lender and 1 year home warranty with acceptable offer!
- Type:
- Single Family
- Sq.Ft.:
- 2,050
- Status:
- Active
- Beds:
- 4
- Year built:
- 2024
- Baths:
- 3.00
- MLS#:
- 2709236
- Subdivision:
- Hazelwood Court
ADDITIONAL INFORMATION
Beautiful new split foyer home just minutes from FTC and I-24. The kitchen has stainless steel GE appliances, lots of cabinetry, granite counter tops, pantry & eat in area overlooking a large level back yard. Primary suite is tucked away on the left side of the home w/two walk in closets, an amazing bath w/separate vanities & large tile shower (no tub). There is a separate laundry room upstairs near the guest bedrooms. Downstairs features a large rec room, bedroom & full bath. Enjoy sunsets from your covered deck w/ a spacious fenced in back yard for pick up soccer games, gardening or relaxing in a hammock. One of the favorite features for this home is a deep 2 car garage w/plenty of room to keep your boat or create a work area. Subdivision has underground utilities, sidewalks and street lamps and no HOA! Seller will contribute up to $18,000 towards buyers closings costs, RATE BUY DOWN and/or upgrades for the home w/full price acceptable offer.
$325,000
328 Dugger Dr Clarksville, TN 37042
- Type:
- Single Family
- Sq.Ft.:
- 1,815
- Status:
- Active
- Beds:
- 3
- Lot size:
- 0.19 Acres
- Year built:
- 2022
- Baths:
- 2.00
- MLS#:
- 2752169
- Subdivision:
- Cedar Springs
ADDITIONAL INFORMATION
Welcome to your dream home! This beautiful 3-bedroom, 2-bath ranch features a spacious Living Area that is bright and inviting. The open-concept living room seamlessly flows into the eat in dining area and kitchen making it ideal for gatherings and entertaining. The three generously sized bedrooms provide cozy retreats, with large windows allowing for plenty of natural light. The primary suite boasts an en-suite bathroom. Step outside onto your covered patio and enjoy your privacy fenced backyard, perfect for summer barbecues or peaceful evenings under the stars. The landscaped yard offers plenty of space for gardening and play. Located close to parks, schools, shopping, and dining, you’ll enjoy the convenience of urban amenities while basking in the tranquility of suburban living. This home also includes a two-car garage, laundry room. Don’t miss out on the opportunity to make this charming ranch home yours!
$285,000
22 Dalewood Dr Clarksville, TN 37042
- Type:
- Single Family
- Sq.Ft.:
- 2,200
- Status:
- Active
- Beds:
- 4
- Lot size:
- 0.36 Acres
- Year built:
- 1960
- Baths:
- 2.00
- MLS#:
- 2744326
- Subdivision:
- Dalewood
ADDITIONAL INFORMATION
Completely Renovated 4 Bedroom, 2 Bath Home with Basement & Spacious Yard! Welcome to this beautifully updated 4-bedroom, 2-bath home featuring a modern and stylish design throughout. Enjoy the brand-new kitchen with stainless steel appliances, butcherblock countertops, and custom cabinetry. The partially finished basement boasts a cozy bedroom—perfect for guests, a home office, or that space for that young or young at heart adult who needs a little more privacy. Step outside to a spacious, fenced backyard. This space is your blank canvas where you can create the perfect space that is ideal for outdoor entertaining, playing with pets, or transform it into your own relaxing private oasis. This home also offers new flooring, fresh paint, updated bathrooms, and much more. Conveniently located in a quiet neighborhood, this move-in-ready gem is close to schools, parks, and shopping. Don’t miss out—schedule your tour today!
- Type:
- Single Family
- Sq.Ft.:
- 1,731
- Status:
- Active
- Beds:
- 3
- Lot size:
- 0.25 Acres
- Year built:
- 2004
- Baths:
- 2.00
- MLS#:
- 2746026
- Subdivision:
- Cedar Springs
ADDITIONAL INFORMATION
Nestled in a peaceful neighborhood, this delightful 3-bedroom, 2-bathroom brick home exudes charm and warmth. The exterior features a classic brick facade with stone accents, well-manicured landscaping, and a spacious driveway. Step inside to find an open, light-filled living area, boasting vaulted ceilings, neutral-toned walls, and a cozy fireplace that serves as the perfect centerpiece for gatherings or quiet nights in. The home’s layout is both functional and inviting. The living room flows seamlessly into a bright dining area, ideal for entertaining. Large windows throughout the home allow for plenty of natural light, and the neutral color palette provides a blank canvas for your personal touch. The garage is extended for extra space for toys! The additional concrete pad is perfect for the RV along with the plug to keep it running! The extra storage available with the shed is a perfect fit! This is a must-see for anyone looking for single-story living.
- Type:
- Single Family
- Sq.Ft.:
- 2,106
- Status:
- Active
- Beds:
- 4
- Lot size:
- 0.28 Acres
- Year built:
- 2007
- Baths:
- 3.00
- MLS#:
- 2708618
- Subdivision:
- Plantation Estates
ADDITIONAL INFORMATION
VA assumable low rate loan. Welcome to your dream home in the heart of Plantation Estates! This stunning single-family home features an elegant open foyer and a spacious living room, perfect for cozy evenings by the gas fireplace. The kitchen is a chef's delight with a tiled backsplash, moveable island, and breakfast nook, complemented by a formal dining room for special occasions. Retire to the luxurious Master Suite, boasting a trey ceiling, generous walk-in closet, and a spa-like bath with a whirlpool tub and double vanity. Enjoy outdoor gatherings on the large deck overlooking the expansive backyard, ideal for entertaining guests. Benefit from the convenience of nearby Ft. Campbell, shopping centers, and restaurants. With sidewalks for leisurely strolls and a covered porch to savor your morning coffee, this home offers everything you need for comfortable living. Don't miss this opportunity—your perfect home awaits! The shed does not convey.
- Type:
- Single Family
- Sq.Ft.:
- 2,790
- Status:
- Active
- Beds:
- 4
- Lot size:
- 0.21 Acres
- Year built:
- 2022
- Baths:
- 4.00
- MLS#:
- 2708659
- Subdivision:
- Cherry Fields
ADDITIONAL INFORMATION
This Stunning Home is Ready for its New Owner-4 Bedrooms 3.5 Baths-Featuring A Large Kitchen with Island-Extra Large Panty-Stainless Steel Appliances-Farm Sink-Living Room Features Wood Beams-Stone Fireplace-Formal Dining Room. Lights have been upgraded-Modern Chair Rail in Primary Bedroom, Dining Room and Guest Bedroom-Primary Bedroom with Wood Beams-Primary Bathroom Separate Tub and Tile Surround Shower-Double Vanity-Extra Large Closet for Him and Her-Extra Large Guest Bedrooms-Bedroom 2 has its own Private Bath-Great for In-law or Teen Suite-Laundry Room with Wash Sink-Covered Front Porch-Covered Back Deck-Extra Stone Patio-Fenced in Backyard-Grass and Landscaping well Maintained-Crawl Space is Fully Encapsulated with Dehumidifier-Curtains and Shelving to Remain-County Taxes Only-This Home is a Must See.
$259,900
7 Sevier St Clarksville, TN 37042
- Type:
- Single Family
- Sq.Ft.:
- 1,400
- Status:
- Active
- Beds:
- 3
- Lot size:
- 0.41 Acres
- Year built:
- 1962
- Baths:
- 2.00
- MLS#:
- 2708342
- Subdivision:
- Fontainebleau
ADDITIONAL INFORMATION
Seller financing available! Check out this stunning all brick ranch style renovation! With three bedrooms, two full bathrooms, a bonus/flex space, and nearly a half acre lot, this home is the perfect floor plan. Hardwood floors throughout, no carpet! The updated kitchen has stained butcher block countertops, brand new stainless steel appliances, and an eat in area. Modern finishes and natural light throughout. No HOA! Located only 20 minutes from Fort Campbell and less than a minute from restaurants, shops, and groceries on Fort Campbell Blvd, you will not find a more convenient location. Schedule your showing today!
$224,422
739 Carmack Ct Clarksville, TN 37042
- Type:
- Single Family
- Sq.Ft.:
- 1,080
- Status:
- Active
- Beds:
- 3
- Lot size:
- 0.28 Acres
- Year built:
- 1997
- Baths:
- 2.00
- MLS#:
- 2746898
- Subdivision:
- Shelton Estates
ADDITIONAL INFORMATION
Great Cul-de-sac 3 Bed 1.5 bath Ranch home! This home features a spacious living area, Primary Bedroom with 1/2 bath. Tree lined backyard!
- Type:
- Single Family
- Sq.Ft.:
- 2,100
- Status:
- Active
- Beds:
- 3
- Lot size:
- 0.21 Acres
- Year built:
- 2022
- Baths:
- 3.00
- MLS#:
- 2736436
- Subdivision:
- Clear Springs
ADDITIONAL INFORMATION
This stunning property offers the perfect blend of comfort and style with 3 spacious bedrooms and 3 full bathrooms. All bedrooms are conveniently located on the main floor, providing easy access and versatile living options. The open floor plan seamlessly connects the living room featuring a beautiful stone fireplace, dining area, and kitchen, perfect for entertaining and everyday living. Upstairs, discover a large bonus room complete with its own closet and full bathroom, ideal for a guest suite, home office, or media room. Step outside to the covered back patio overlooking the privacy fenced backyard.
- Type:
- Single Family
- Sq.Ft.:
- 1,582
- Status:
- Active
- Beds:
- 3
- Lot size:
- 0.62 Acres
- Year built:
- 2004
- Baths:
- 2.00
- MLS#:
- 2708818
- Subdivision:
- Barkers Mill
ADDITIONAL INFORMATION
Welcome to your new home! This charming residence features 3 spacious bedrooms and 2 bathrooms, perfect for comfortable living. Enjoy the added bonus of an unfinished basement, offering endless possibilities for customization and extra storage. Relax and unwind in the bright and inviting sunroom, ideal for enjoying your morning coffee or reading a good book. Don’t miss out on this wonderful opportunity to own a home that offers both comfort and potential. Freshly painted + new carpeting just put in also! Schedule your showing today!
- Type:
- Single Family
- Sq.Ft.:
- 1,561
- Status:
- Active
- Beds:
- 3
- Year built:
- 2024
- Baths:
- 3.00
- MLS#:
- 2708234
- Subdivision:
- The Boulders
ADDITIONAL INFORMATION
This inviting 3-bedroom, 2.5-bath home exudes charm and functionality. The main level boasts a convenient powder room, complemented by an open concept that seamlessly connects the kitchen, dining, and family rooms. A covered back porch beckons for outdoor relaxation. The foyer’s feature window bathes the stairway in natural light, enhancing the two-story height. The master suite is a retreat with a tray ceiling, expansive walk-in closet, and a master bath adorned with a vaulted ceiling, separate tub, and shower. Two secondary bedrooms offer ample space and each includes a walk-in closet, catering to storage needs. This home’s design prioritizes comfort and style, blending modern living with thoughtful touches. Whether enjoying the airy lower level or the serene upper floor, this residence is a harmonious blend of practicality and sophistication. Seller is paying up to $12,000 towards buyer closing costs and other buyer needs (rate buy down, blinds, fence, frig etc)
- Type:
- Single Family
- Sq.Ft.:
- 1,100
- Status:
- Active
- Beds:
- 2
- Lot size:
- 0.2 Acres
- Year built:
- 1991
- Baths:
- 2.00
- MLS#:
- 2749935
- Subdivision:
- Olympic Village
ADDITIONAL INFORMATION
This exceptional property presents a fantastic chance for both experienced investors and those buying their first home. Ideally situated to provide convenient access to Downtown Clarksville and Fort Campbell, it boasts a versatile layout. The main floor includes an office that could effortlessly be transformed into a bedroom with the addition of a closet. Notably, there's no carpeting throughout. Upstairs, you'll find two bedrooms and a bathroom. Book a showing today!
- Type:
- Cluster
- Sq.Ft.:
- 3,192
- Status:
- Active
- Beds:
- n/a
- Year built:
- 1995
- Baths:
- MLS#:
- 2708132
- Subdivision:
- Peachers
ADDITIONAL INFORMATION
Unique opportunity for Income Producing or savvy investors. A 4-Plex conveniently located close to Fort Campbell, APSU, and Downtown.
$175,000
0 Herning Dr Clarksville, TN 37042
- Type:
- Land
- Sq.Ft.:
- n/a
- Status:
- Active
- Beds:
- n/a
- Lot size:
- 1.2 Acres
- Baths:
- MLS#:
- 2708191
ADDITIONAL INFORMATION
1.2 Acres zoned R-4. Great opportunity for Multi Family new build with great access to Ft Campbell and Downtown Clarksville.
$225,000
0 Powers St Clarksville, TN 37042
- Type:
- Land
- Sq.Ft.:
- n/a
- Status:
- Active
- Beds:
- n/a
- Lot size:
- 1.1 Acres
- Baths:
- MLS#:
- 2708195
ADDITIONAL INFORMATION
1.1 Acres zoned R-4. Great opportunity for Multi Family new build with great access to Ft Campbell and Downtown Clarksville.
$325,000
3548 Teal Dr Clarksville, TN 37042
- Type:
- Single Family
- Sq.Ft.:
- 1,691
- Status:
- Active
- Beds:
- 3
- Lot size:
- 0.34 Acres
- Year built:
- 1997
- Baths:
- 2.00
- MLS#:
- 2707699
- Subdivision:
- Barkers Mill
ADDITIONAL INFORMATION
MUST SEE!! 3 bedrooms, 2 bathrooms Ranch style home, with bonus room and formal dinning area. Beautiful vaulted ceilings, NEW flooring on main level, REMODEL bathrooms, 2 Yrs old windows with plantation shutters, wood burning fireplace, and much more. Enjoy the spacious fence backyard from the cover deck.
Andrea D. Conner, License 344441, Xome Inc., License 262361, [email protected], 844-400-XOME (9663), 751 Highway 121 Bypass, Suite 100, Lewisville, Texas 75067


Listings courtesy of RealTracs MLS as distributed by MLS GRID, based on information submitted to the MLS GRID as of {{last updated}}.. All data is obtained from various sources and may not have been verified by broker or MLS GRID. Supplied Open House Information is subject to change without notice. All information should be independently reviewed and verified for accuracy. Properties may or may not be listed by the office/agent presenting the information. The Digital Millennium Copyright Act of 1998, 17 U.S.C. § 512 (the “DMCA”) provides recourse for copyright owners who believe that material appearing on the Internet infringes their rights under U.S. copyright law. If you believe in good faith that any content or material made available in connection with our website or services infringes your copyright, you (or your agent) may send us a notice requesting that the content or material be removed, or access to it blocked. Notices must be sent in writing by email to [email protected]. The DMCA requires that your notice of alleged copyright infringement include the following information: (1) description of the copyrighted work that is the subject of claimed infringement; (2) description of the alleged infringing content and information sufficient to permit us to locate the content; (3) contact information for you, including your address, telephone number and email address; (4) a statement by you that you have a good faith belief that the content in the manner complained of is not authorized by the copyright owner, or its agent, or by the operation of any law; (5) a statement by you, signed under penalty of perjury, that the information in the notification is accurate and that you have the authority to enforce the copyrights that are claimed to be infringed; and (6) a physical or electronic signature of the copyright owner or a person authorized to act on the copyright owner’s behalf. Failure t
Clarksville Real Estate
The median home value in Clarksville, TN is $281,900. This is lower than the county median home value of $291,700. The national median home value is $338,100. The average price of homes sold in Clarksville, TN is $281,900. Approximately 50.16% of Clarksville homes are owned, compared to 41.68% rented, while 8.16% are vacant. Clarksville real estate listings include condos, townhomes, and single family homes for sale. Commercial properties are also available. If you see a property you’re interested in, contact a Clarksville real estate agent to arrange a tour today!
Clarksville, Tennessee 37042 has a population of 163,518. Clarksville 37042 is more family-centric than the surrounding county with 35.43% of the households containing married families with children. The county average for households married with children is 35.38%.
The median household income in Clarksville, Tennessee 37042 is $58,838. The median household income for the surrounding county is $63,768 compared to the national median of $69,021. The median age of people living in Clarksville 37042 is 30 years.
Clarksville Weather
The average high temperature in July is 89.4 degrees, with an average low temperature in January of 26.5 degrees. The average rainfall is approximately 51 inches per year, with 4.7 inches of snow per year.
