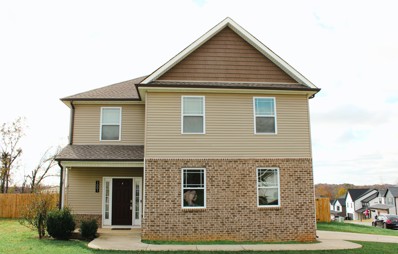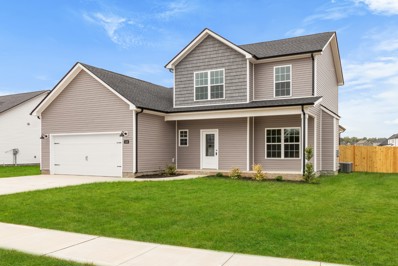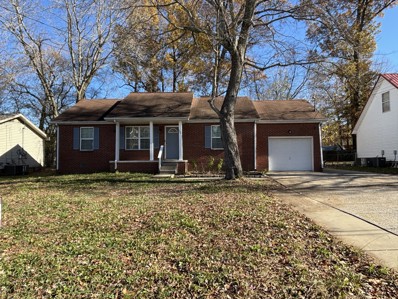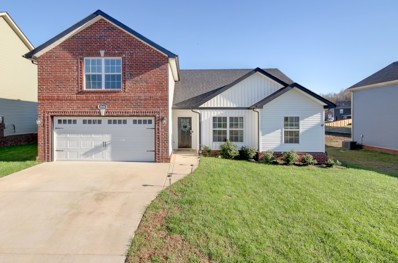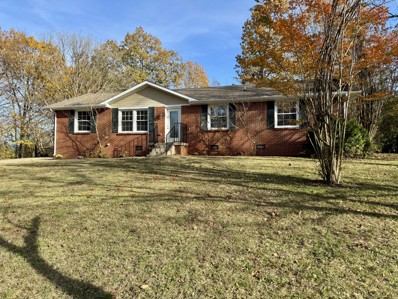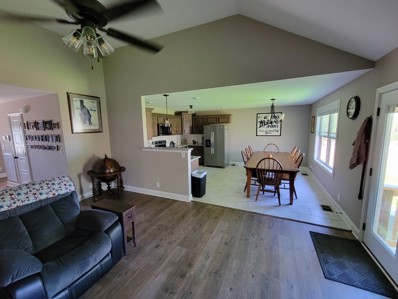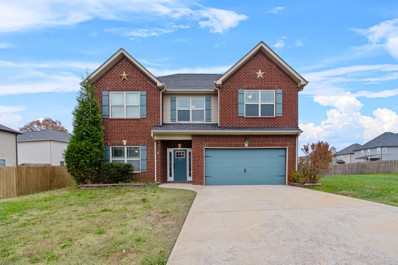Clarksville TN Homes for Rent
$339,500
1856 Patton Rd Clarksville, TN 37042
- Type:
- Single Family
- Sq.Ft.:
- 2,060
- Status:
- Active
- Beds:
- 4
- Year built:
- 2023
- Baths:
- 2.00
- MLS#:
- 2764886
- Subdivision:
- Olivette Place
ADDITIONAL INFORMATION
Discover this stunning new construction featuring the sought-after Richardson Floor Plan! This open-concept 3-bedroom ranch includes a versatile bonus room that can serve as a 4th bedroom, offering flexibility to suit your lifestyle. A privacy fence will be installed, providing both comfort and seclusion. Don’t miss the chance to call this beautiful home yours!
$275,000
203 Short St Clarksville, TN 37042
- Type:
- Single Family
- Sq.Ft.:
- 1,753
- Status:
- Active
- Beds:
- 3
- Lot size:
- 0.39 Acres
- Year built:
- 1973
- Baths:
- 2.00
- MLS#:
- 2768236
- Subdivision:
- Sherwood Forest
ADDITIONAL INFORMATION
One story living at it's best! Floorplan offers a 3 bedroom, 2 Bath with additional rec room, spacious Living room for entertaining, renovated open concept kitchen. Fenced level backyard. Recent upgrades including new roof and replacement windows. Storage shed remains. Conveniently located to Ft. Campbell and Clarksville's most desirable areas. View today!
$367,500
2649 Rafiki Dr Clarksville, TN 37042
Open House:
Saturday, 1/11 1:00-3:00PM
- Type:
- Single Family
- Sq.Ft.:
- 1,820
- Status:
- Active
- Beds:
- 3
- Year built:
- 2023
- Baths:
- 2.00
- MLS#:
- 2765044
- Subdivision:
- The Reserves At Charleston Oaks
ADDITIONAL INFORMATION
Introducing this beautifully designed three-bedroom, two-bath home featuring an enormous bonus room above the garage. This open-concept layout boasts a generous living room with a cozy fireplace and elegant luxury vinyl flooring. The kitchen is a chef's delight, offering ample counter space, stunning granite countertops, and a convenient pantry. The primary bedroom is a tranquil retreat with a walk-in closet and a stylish tray ceiling. The en-suite bathroom includes a double vanity and a luxurious tile shower with a glass door. The home also features a split-bedroom design for added privacy. Outside, enjoy the meticulously manicured lawn and flower bed, complete with a low maintenance concrete patio and stylish black aluminum fencing surrounding the rear yard. This home is both functional and stylish, and ready to welcome you! This home is less than 10 minutes from Ft. Campbell, and close to many local amenities. Home is also available for rent through Fast Train Property Management LLC.
- Type:
- Single Family
- Sq.Ft.:
- 1,626
- Status:
- Active
- Beds:
- 3
- Lot size:
- 0.19 Acres
- Year built:
- 2015
- Baths:
- 3.00
- MLS#:
- 2764875
- Subdivision:
- Fox Meadow
ADDITIONAL INFORMATION
Discover this charming and spacious 3-bedroom home conveniently located near Ft Campbell with NO HOA!! You will appreciate the brand new vinyl flooring throughout the main floor with all new carpet upstairs for your comfort. Primary bedroom has a large walk in closet along with an additional oversized storage area. This home is nestled on a level lot perfect for those outdoor activities. All kitchen appliances to include washer and dryer will remain in the home. Don't miss out on a chance to make this your next home!
- Type:
- Single Family
- Sq.Ft.:
- 1,865
- Status:
- Active
- Beds:
- 3
- Lot size:
- 0.22 Acres
- Year built:
- 2015
- Baths:
- 3.00
- MLS#:
- 2764802
- Subdivision:
- Hidden Springs
ADDITIONAL INFORMATION
Beautiful Well Kept - 3 Bedroom 2 1/2 Bath - Large Living Room w/Stone Fireplace (Propane Take Needed) - Kitchen w/SS Appliances, Granite, Tile Backsplash & Breakfast Bar - All Bedrooms Upstairs - Massive Master Suite w/Separate Tub, Shower, Double Vanities & Large Walk In Closet (Ample Storage In Attic Through Master Closet Access) - Covered Front Porch & Rear Deck w/Privacy Fence.
- Type:
- Single Family
- Sq.Ft.:
- 2,198
- Status:
- Active
- Beds:
- 5
- Lot size:
- 0.38 Acres
- Year built:
- 2020
- Baths:
- 3.00
- MLS#:
- 2764698
- Subdivision:
- Timber Springs
ADDITIONAL INFORMATION
Welcome to freshly painted 2328 Colston Drive, located in the Timber Springs community of Clarksville, Tennessee. This 5-bedroom, 2.5-bathroom home offers 2,198 square feet of modern living on a spacious 0.38-acre lot, blending comfort and functionality for any lifestyle. The main level features a versatile bedroom, ideal for guests, a home office, or a playroom. Adjacent is a spacious 15x21 living room with a cozy fireplace, perfect for gathering or relaxing. The 23x14 eat-in kitchen provides ample counter space, modern appliances, and room for hosting family meals or entertaining friends. Upstairs, the primary bedroom serves as a peaceful retreat with a private en-suite bathroom featuring a separate shower and soaking tub. Three additional bedrooms on the second floor, all with large closets, offer space for family or guests. The flexible layout is ideal for a variety of living arrangements. The outdoor space includes a level, fully fenced backyard, perfect for kids, pets, or hosting summer barbecues. A two-car attached garage and practical touches like central heating and cooling add to the home’s comfort and convenience. Located in the sought-after Northeast school district and just minutes from I-24, this home offers easy access to Fort Campbell and nearby amenities. With a low $25 monthly HOA fee that includes trash pickup, it combines affordability with convenience. Whether settling down, expanding your family, or adding to your investment portfolio, 2328 Colston Drive offers a unique combination of space, flexibility, and location. Schedule your viewing today to explore its potential!
$219,000
67 Maple St Clarksville, TN 37042
- Type:
- Single Family
- Sq.Ft.:
- 750
- Status:
- Active
- Beds:
- 2
- Lot size:
- 0.21 Acres
- Year built:
- 1955
- Baths:
- 1.00
- MLS#:
- 2764652
- Subdivision:
- Rolling Acres
ADDITIONAL INFORMATION
Conveniently located just 15 minutes from Fort Campbell and 10 minutes from downtown Clarksville. This property features a fully fenced yard, 19' X 11' detached garage, a spacious covered patio offering added privacy, and a backyard shed for extra storage. A perfect blend of practicality and location!
- Type:
- Single Family
- Sq.Ft.:
- 3,000
- Status:
- Active
- Beds:
- 4
- Lot size:
- 0.65 Acres
- Year built:
- 2012
- Baths:
- 3.00
- MLS#:
- 2764461
- Subdivision:
- Timber Springs
ADDITIONAL INFORMATION
Nestled in a tranquil cul-de-sac lined by Spring Creek this stunning 4-bedroom, 2.5-bathroom gem offers a lifestyle of elegance and comfort, all while being just steps away from nature's beauty. - As you walk into this spacious home, you’ll immediately feel the warmth and charm that radiates throughout with an oversized kitchen with tons of cabinet space, large island and eat in area that overlooks the living room space with gorgeous floors and fireplace - Large utility laundry room - Oversized bedrooms, walk in closets and a large bonus room all await you on the second floor - The large back covered porch overlooks a spacious, tree lined backyard - MUST SEE! Schedule your showing TODAY!
- Type:
- Single Family
- Sq.Ft.:
- 2,374
- Status:
- Active
- Beds:
- 4
- Lot size:
- 0.3 Acres
- Year built:
- 2019
- Baths:
- 3.00
- MLS#:
- 2764402
- Subdivision:
- West Creek Farms
ADDITIONAL INFORMATION
HUGE Corner Lot with incredible fully fenced backyard perfect for entertaining! Ideal location to walk your kids to school! Open Concept, BONUS room, beautiful Kitchen with 5 foot Island, Granite counter tops with overhang for bar stools! Huge owner's suite with tile shower and separate garden tub! Only 15 minutes from Fort Campbell, 5 minutes to Publix.
$294,900
1461 Mutual Dr Clarksville, TN 37042
Open House:
Saturday, 1/11 11:00-3:00PM
- Type:
- Single Family
- Sq.Ft.:
- 1,603
- Status:
- Active
- Beds:
- 3
- Lot size:
- 0.19 Acres
- Year built:
- 2010
- Baths:
- 3.00
- MLS#:
- 2764299
- Subdivision:
- Liberty Park
ADDITIONAL INFORMATION
Welcome to this beautifully updated home offering both charm and modern convenience! Featuring 3 spacious bedrooms plus a bonus area in the basement. The interior boasts new vinyl plank flooring and fresh trim upstairs, fresh paint throughout the house, repainted cabinets, and a new vanity in the master bath. Enjoy peace of mind with a brand-new water heater, whole house water filter and a water softening system. The exterior offers a fenced-in yard, and a spacious back deck, perfect for relaxation or entertaining. Situated with no backyard neighbors, you'll love the privacy and serene setting. The neighborhood also includes a playground and stocked pond, ideal for families. Conveniently located just 10 minutes from Gate 10 and 15 minutes from downtown Clarksville, this home offers the perfect blend of comfort and accessibility.
- Type:
- Single Family
- Sq.Ft.:
- 2,461
- Status:
- Active
- Beds:
- 2
- Lot size:
- 1.25 Acres
- Year built:
- 2024
- Baths:
- 3.00
- MLS#:
- 2764254
- Subdivision:
- Reda Estates
ADDITIONAL INFORMATION
Escape the hustle and bustle of city life and make this stunning, new construction, all brick home in Clarksville, TN your peaceful sanctuary - Nestled on a tree-lined 1.25 acre lot just outside the city limits, this property offers the perfect blend of privacy and convenience - Step inside to discover premium finishes: from gorgeous laminate floors to upgraded fixtures, every detail has been carefully curated to create a space you'll be proud to call home - With plenty of room to roam both inside and out, this is the perfect place for those who love entertaining or simply enjoying nature in their own backyard - Don't miss your chance to own this slice of paradise in Clarksville - Additional rooms could be used as a 3rd & 4th Bedroom - Schedule a showing today!
$284,900
205 Norris Dr Clarksville, TN 37042
- Type:
- Single Family
- Sq.Ft.:
- 1,225
- Status:
- Active
- Beds:
- 3
- Lot size:
- 0.46 Acres
- Year built:
- 2024
- Baths:
- 2.00
- MLS#:
- 2763991
- Subdivision:
- Ringgold Acres
ADDITIONAL INFORMATION
Our Sassy SUMMIT Floor Plan is a SHOWSTOPPER on almost .50 acre spacious lot!! You'll enjoy open concept living with a sleek modern design throughout. Large Living Room features grand ceilings, Stunning Engineered Hardwoods & BEAUTIFUL fireplace that you can design to be your STATEMENT PIECE! Buyer Special!!! $15,000 in Buyer CONCESSIONS!!! Spacious Kitchen with custom cabinets *Granite counter tops*ISLAND*tile backsplash *STAINLESS APPLIANCES! Relax in the comfort of your own private suite with vaulted ceilings*private bathroom* and generous walk-in closet! You won't be left wanting more space with spacious secondary bedrooms! Covered back patio!
- Type:
- Single Family
- Sq.Ft.:
- 1,759
- Status:
- Active
- Beds:
- 4
- Lot size:
- 0.32 Acres
- Year built:
- 2024
- Baths:
- 3.00
- MLS#:
- 2763965
- Subdivision:
- Cherry Fields
ADDITIONAL INFORMATION
Storage space, galore! Step into this Stunning 4 bedroom, 2.5 bathroom home in the County! Conveniently located outside gate 10 and still a quick dash to shopping. Showcase tiled shower. 9 ft ceilings downstairs. Smart garage door. Primary on main. You won't fret on storage space with a linen closet in laundry room, 2 pantries/storage closets and a coat closet in the main living area, large walk in closet in the primary, and extra cabinet storage in the upstairs guest bathroom. Custom tiled floors in all wet areas. Soft close cabinets and drawers throughout. Granite and quartz countertops. Privacy fence already installed on this large lot! Did I mention the horse views from your very own back patio at the farm nearby? Builder offering $15,000 in concessions can be used towards a fridge, closing costs, rate buy down, etc! * Staged Photos are sample photos.
- Type:
- Single Family
- Sq.Ft.:
- 1,050
- Status:
- Active
- Beds:
- 3
- Lot size:
- 0.21 Acres
- Year built:
- 1992
- Baths:
- 2.00
- MLS#:
- 2763862
- Subdivision:
- Shelton Estates
ADDITIONAL INFORMATION
Lovely 3 bedroom, 2 bath home in family friendly neighborhood, close to shopping and 15 min form Fort Campbell gate 10. This freshly painted home features high ceilings, walk in closets, large fenced in back yard perfect for kids or pets and a deck perfect for grilling and entertaining. Extended driveway is an added bonus .
$215,000
220 Locust St Clarksville, TN 37042
- Type:
- Single Family
- Sq.Ft.:
- 910
- Status:
- Active
- Beds:
- 3
- Lot size:
- 0.29 Acres
- Year built:
- 1967
- Baths:
- 1.00
- MLS#:
- 2764109
- Subdivision:
- N/a
ADDITIONAL INFORMATION
This charming 910 square foot ranch-style home offers the perfect blend of comfort and privacy. Nestled on a serene dead-end street, it backs up to a beautiful wooded area, providing a tranquil escape. The renovated interior features three bedrooms and one bathroom, while its central location ensures easy access to downtown amenities. With modern finishes and spacious rooms, this home is ideal for those seeking a peaceful retreat without sacrificing convenience. Washer & Dryer convey with the home.
- Type:
- Single Family
- Sq.Ft.:
- 2,089
- Status:
- Active
- Beds:
- 3
- Baths:
- 3.00
- MLS#:
- 2765050
- Subdivision:
- Cherry Acres
ADDITIONAL INFORMATION
Discover the perfect blend of style and function in this stunning ranch-style, one-level home with a bonus room above the garage! The kitchen is a chef’s dream, featuring granite countertops, a spacious island, a tile backsplash, stainless steel appliances, and a convenient pantry. The master suite boasts a large walk-in closet, while the bonus room offers its own full bathroom and closet—perfect for guests or additional living space. Step outside to a covered patio with a ceiling fan, ideal for relaxing or entertaining. This exclusive design is a copyrighted floor plan by Hawkins Homes—don’t miss your chance to call it home! **Photos are of previous build - selections, upgrades, features, colors, etc will vary!**
- Type:
- Single Family
- Sq.Ft.:
- 1,870
- Status:
- Active
- Beds:
- 3
- Lot size:
- 0.18 Acres
- Year built:
- 2022
- Baths:
- 2.00
- MLS#:
- 2763216
- Subdivision:
- Cedar Springs
ADDITIONAL INFORMATION
Fabulous 3BR/2BA open plan with all bedrooms on main level. Great Room with fireplace opens to eat-in kitchen. Kitchen features stainless appliances, granite counters, center island and pantry. Primary suite with walk-in closet and full bathroom with double vanity and tiled shower. Large bonus room on second level over garage. Covered deck overlooks fully fenced backyard. No backyard neighbors!
$295,000
261 Audrea Ln Clarksville, TN 37042
- Type:
- Single Family
- Sq.Ft.:
- 1,938
- Status:
- Active
- Beds:
- 3
- Lot size:
- 0.2 Acres
- Year built:
- 2002
- Baths:
- 2.00
- MLS#:
- 2772547
- Subdivision:
- Capitol Hill
ADDITIONAL INFORMATION
Welcome to this beautifully updated 3-bedroom, 2-bathroom split-level home, perfectly blending modern updates with cozy charm. Situated just minutes from Gate 1 to Fort Campbell, this home offers unbeatable convenience to all your favorite amenities. Recent upgrades include new carpet and luxury vinyl plank (LVP) flooring installed in 2022, modern kitchen cabinets and stainless-steel appliances updated in 2022, new HVAC unit installed in 2022 and a brand-new roof installed in February 2024.
- Type:
- Single Family
- Sq.Ft.:
- 1,274
- Status:
- Active
- Beds:
- 3
- Lot size:
- 0.23 Acres
- Year built:
- 2015
- Baths:
- 2.00
- MLS#:
- 2762898
- Subdivision:
- Peachtree
ADDITIONAL INFORMATION
This stunning home is a must-see, featuring a refreshing natural color scheme, freshly painted exterior, and brand-new carpets throughout. The spacious master bedroom boasts a large walk-in closet, while the versatile living spaces offer ample room for various activities. The primary bathroom is designed with practical under-sink storage for added convenience. Outside, the fenced backyard and inviting sitting area provide the perfect setting for outdoor relaxation and entertaining.
- Type:
- Single Family
- Sq.Ft.:
- 1,450
- Status:
- Active
- Beds:
- 3
- Lot size:
- 0.39 Acres
- Year built:
- 1975
- Baths:
- 2.00
- MLS#:
- 2763401
ADDITIONAL INFORMATION
Beautiful Brick Home in Established Neighborhood. This charming home offers 3 Bedrooms, 1 full bath and half bath in master bedroom. Gorgeous natural light, eat-in kitchen with granite countertops, ample cabinets, and stainless steel appliances. Some additional features include separate laundry room, spacious bonus/rec room, original hardwood floors and fresh paint throughout. Looking outside, you find a gorgeous back yard with chain link fence, storage building and mature trees. Don't let this one pass you by. It's move-in ready and waiting for you!
- Type:
- Single Family
- Sq.Ft.:
- 1,500
- Status:
- Active
- Beds:
- 3
- Year built:
- 2022
- Baths:
- 2.00
- MLS#:
- 2763282
- Subdivision:
- Mills Creek
ADDITIONAL INFORMATION
- Type:
- Single Family
- Sq.Ft.:
- 2,093
- Status:
- Active
- Beds:
- 4
- Baths:
- 2.00
- MLS#:
- 2762985
- Subdivision:
- Charleston Oaks
ADDITIONAL INFORMATION
As with all Singletary homes, UPGRADES include Smart Home Technology, ceiling fans, custom tiled shower and crown molding and includes a one year builder's warranty. Welcome to the Timberland 1 Floor Plan! A fan favorite! All bedrooms on one level living! This home features not only a spacious living room and eat in space, but a formal dining room, too! You've got to witness this home for yourself.
- Type:
- Single Family
- Sq.Ft.:
- 1,700
- Status:
- Active
- Beds:
- 4
- Baths:
- 2.00
- MLS#:
- 2762974
- Subdivision:
- Charleston Oaks
ADDITIONAL INFORMATION
** As with all Singletary homes, UPGRADES include Smart Home Technology, ceiling fans, custom tiled shower and crown molding and includes a one year builder's warranty. Welcome to the Bentley floor plan! One level living at it's finest with a spacious primary suite complete with dual vanities, walk in shower and over sized closet!
- Type:
- Single Family
- Sq.Ft.:
- 2,440
- Status:
- Active
- Beds:
- 4
- Lot size:
- 0.3 Acres
- Year built:
- 2014
- Baths:
- 3.00
- MLS#:
- 2762889
- Subdivision:
- West Creek Farms
ADDITIONAL INFORMATION
This stunning 4-bedroom, 2.5-bath home in the West Creek Farms neighborhood is ready for you! Located just half a mile from West Creek schools, it offers the perfect combination of comfort, style, and convenience in the heart of Clarksville. You’ll find inviting spaces, starting with the cozy wood-burning fireplace in the living room and a charming formal dining room. The kitchen is a chef’s dream, featuring granite countertops, double ovens, and stainless steel appliances for a modern touch. All four bedrooms are upstairs, and each one features beautiful vaulted ceilings, creating a spacious and airy feel. The spacious primary suite includes a large bathroom with a relaxing soaking tub and separate shower, perfect for unwinding after a long day. Step outside, and you’ll fall in love with the oversized 0.3-acre lot, offering one of the largest yards in the neighborhood. Whether you’re hosting a gathering or enjoying a quiet evening, the wood-burning outdoor fireplace on the patio makes the perfect centerpiece for outdoor living. Upgrades completed in the last year include a heating and cooling split system for year-round comfort, a sealed attic for energy efficiency, a 50-gallon hot water tank, New flooring throughout the second floor, and a built-in Vivint security system for added peace of mind. This home is a must-see with its spacious layout, modern upgrades, and incredible outdoor spaces. Schedule your tour today and experience everything this West Creek Farms gem offers! **Professional photos coming soon!
- Type:
- Single Family
- Sq.Ft.:
- 1,150
- Status:
- Active
- Beds:
- 3
- Lot size:
- 0.25 Acres
- Year built:
- 1990
- Baths:
- 1.00
- MLS#:
- 2762693
- Subdivision:
- Garrettsburg Estates
ADDITIONAL INFORMATION
Welcome to 900 Garrettsburg Rd in Clarksville, TN! This charming home offers the perfect blend of comfort and functionality. Nestled on a spacious lot, it features 3 bedrooms and 1 bathroom. The open-concept living space is perfect for gatherings, while the serene backyard provides a private retreat. Conveniently located near nearby schools, parks, shopping, or major this property is ideal for families or anyone seeking a peaceful lifestyle with modern conveniences. Schedule your showing today to make this your next home!
Andrea D. Conner, License 344441, Xome Inc., License 262361, [email protected], 844-400-XOME (9663), 751 Highway 121 Bypass, Suite 100, Lewisville, Texas 75067


Listings courtesy of RealTracs MLS as distributed by MLS GRID, based on information submitted to the MLS GRID as of {{last updated}}.. All data is obtained from various sources and may not have been verified by broker or MLS GRID. Supplied Open House Information is subject to change without notice. All information should be independently reviewed and verified for accuracy. Properties may or may not be listed by the office/agent presenting the information. The Digital Millennium Copyright Act of 1998, 17 U.S.C. § 512 (the “DMCA”) provides recourse for copyright owners who believe that material appearing on the Internet infringes their rights under U.S. copyright law. If you believe in good faith that any content or material made available in connection with our website or services infringes your copyright, you (or your agent) may send us a notice requesting that the content or material be removed, or access to it blocked. Notices must be sent in writing by email to [email protected]. The DMCA requires that your notice of alleged copyright infringement include the following information: (1) description of the copyrighted work that is the subject of claimed infringement; (2) description of the alleged infringing content and information sufficient to permit us to locate the content; (3) contact information for you, including your address, telephone number and email address; (4) a statement by you that you have a good faith belief that the content in the manner complained of is not authorized by the copyright owner, or its agent, or by the operation of any law; (5) a statement by you, signed under penalty of perjury, that the information in the notification is accurate and that you have the authority to enforce the copyrights that are claimed to be infringed; and (6) a physical or electronic signature of the copyright owner or a person authorized to act on the copyright owner’s behalf. Failure t
Clarksville Real Estate
The median home value in Clarksville, TN is $281,900. This is lower than the county median home value of $291,700. The national median home value is $338,100. The average price of homes sold in Clarksville, TN is $281,900. Approximately 50.16% of Clarksville homes are owned, compared to 41.68% rented, while 8.16% are vacant. Clarksville real estate listings include condos, townhomes, and single family homes for sale. Commercial properties are also available. If you see a property you’re interested in, contact a Clarksville real estate agent to arrange a tour today!
Clarksville, Tennessee 37042 has a population of 163,518. Clarksville 37042 is more family-centric than the surrounding county with 35.43% of the households containing married families with children. The county average for households married with children is 35.38%.
The median household income in Clarksville, Tennessee 37042 is $58,838. The median household income for the surrounding county is $63,768 compared to the national median of $69,021. The median age of people living in Clarksville 37042 is 30 years.
Clarksville Weather
The average high temperature in July is 89.4 degrees, with an average low temperature in January of 26.5 degrees. The average rainfall is approximately 51 inches per year, with 4.7 inches of snow per year.








