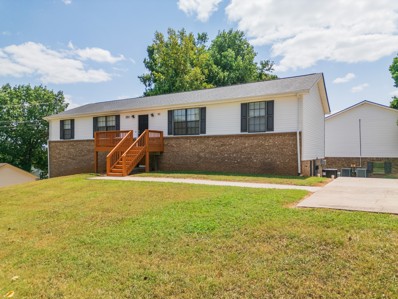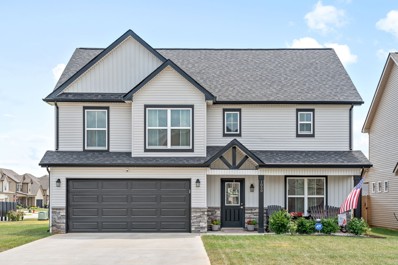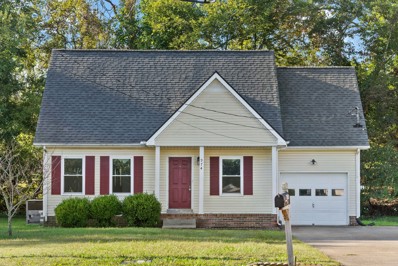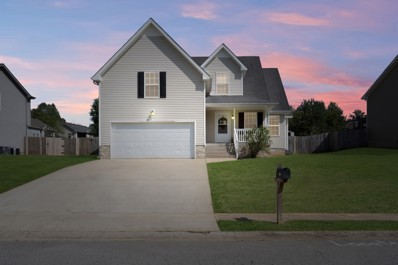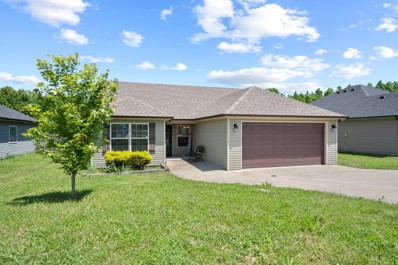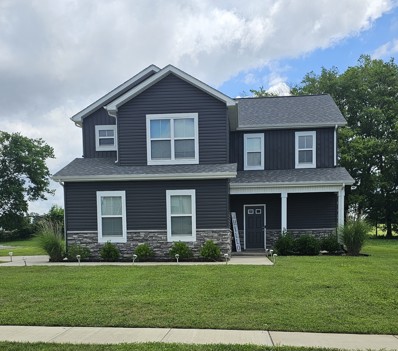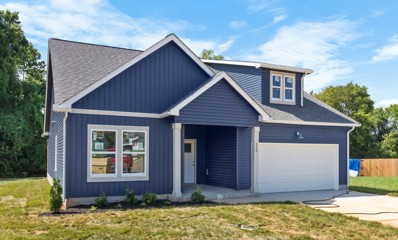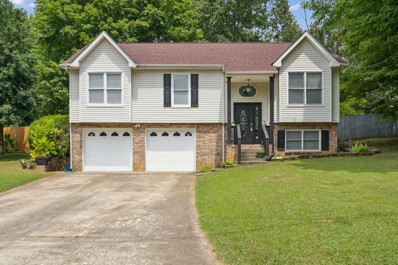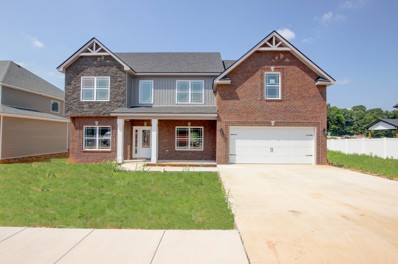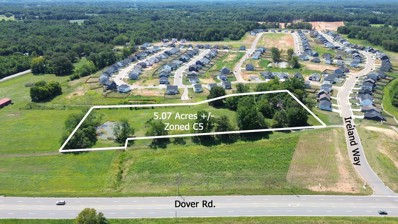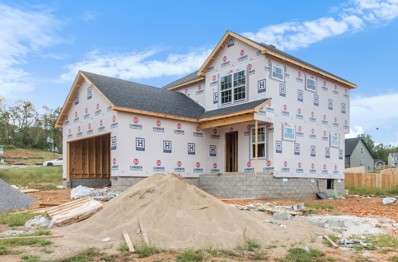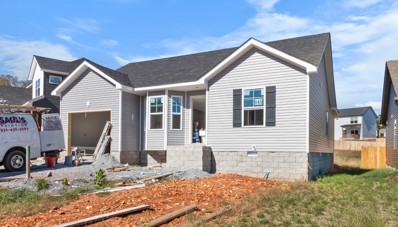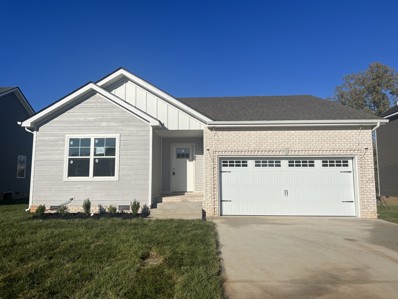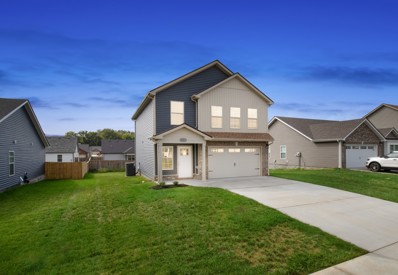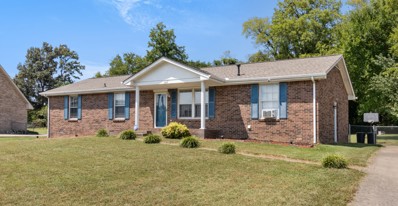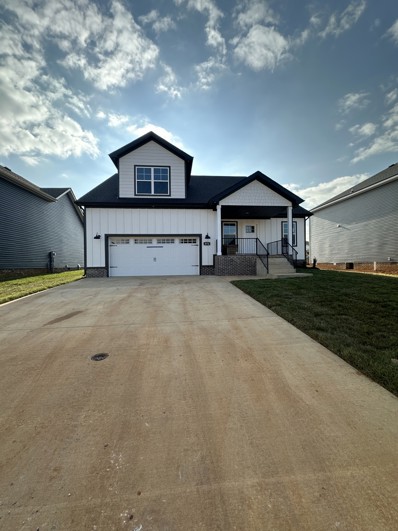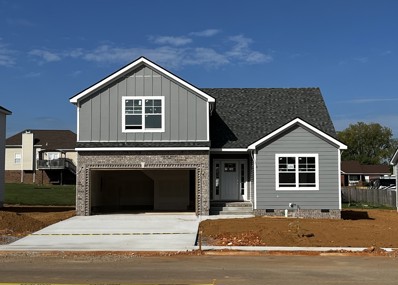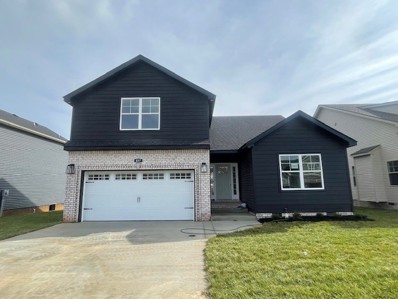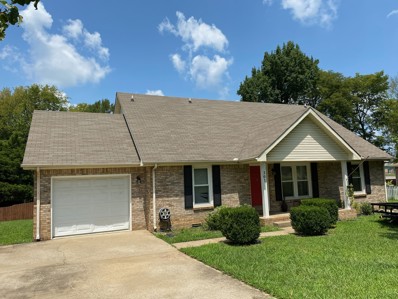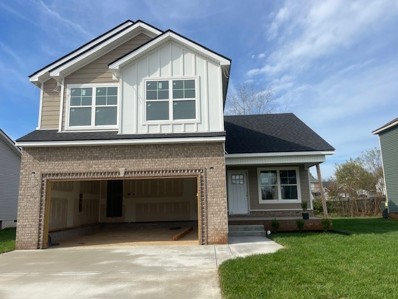Clarksville TN Homes for Rent
$1,068,965
284 Rue Le Mans Dr Clarksville, TN 37042
- Type:
- Cluster
- Sq.Ft.:
- 6,224
- Status:
- Active
- Beds:
- n/a
- Year built:
- 1989
- Baths:
- MLS#:
- 2701948
- Subdivision:
- Darnell Estates
ADDITIONAL INFORMATION
Excellent 2x quadplexes on one parcel. Extensive interior and exterior renovations include LVP flooring, appliance updates, new roofs and more. Decks being re-stained this Fall. This is a part of a larger 58 unit portfolio on the block that can be purchased in large or small packages! Truly an opportunity to inherit the fruit of a great operator in a fantastic market. See additional details attached below.
- Type:
- Single Family
- Sq.Ft.:
- 1,229
- Status:
- Active
- Beds:
- 3
- Lot size:
- 0.49 Acres
- Year built:
- 1989
- Baths:
- 2.00
- MLS#:
- 2697304
- Subdivision:
- Cunningham Farms
ADDITIONAL INFORMATION
Welcome to this cute and cozy home 379 Manorstone Lane. This home offers a split primary bedroom layout, back deck and chain link fenced in back yard. Close to Fort Campbell military post and shopping.
$427,000
1050 Creek Way Clarksville, TN 37042
- Type:
- Single Family
- Sq.Ft.:
- 2,438
- Status:
- Active
- Beds:
- 4
- Lot size:
- 0.21 Acres
- Year built:
- 2022
- Baths:
- 3.00
- MLS#:
- 2694082
- Subdivision:
- Mills Creek
ADDITIONAL INFORMATION
Welcome to a stunning corner lot in the thriving Mills Creek subdivision! This home boasts an open-concept kitchen equipped with stainless steel appliances, granite countertops, and a kitchen island with additional storage. The living room features a striking floor-to-ceiling stone fireplace, providing plenty of space to relax and unwind. The primary bathroom is a designer's dream, with a double tile shower, double vanities, and direct access to a spacious walk-in closet. Outside, enjoy the covered patio with a ceiling fan, a shed for extra storage, and a fully fenced backyard.
$255,000
974 Roedeer Dr Clarksville, TN 37042
- Type:
- Single Family
- Sq.Ft.:
- 1,238
- Status:
- Active
- Beds:
- 3
- Lot size:
- 0.31 Acres
- Year built:
- 2000
- Baths:
- 2.00
- MLS#:
- 2745401
- Subdivision:
- Kenwood
ADDITIONAL INFORMATION
Welcome to your dream home with no rear neighbors! This charming 3 bedroom, 2 bathroom house offers the perfect blend of comfort and privacy. Step inside to find a spacious open floor plan, ideal for entertaining guests or simply relaxing at home. The kitchen features modern appliances and plenty of storage space. The primary suite boasts a walk-in closet and ensuite bathroom, providing a tranquil retreat at the end of a long day. Two additional bedrooms offer ample space for family or guests. Outside, you'll find a large backyard with no rear neighbors, creating a serene oasis for outdoor gatherings or just enjoying some peace and quiet.newer hvac, roof, windows, and appliances!
$305,000
1412 Mutual Dr Clarksville, TN 37042
- Type:
- Single Family
- Sq.Ft.:
- 1,911
- Status:
- Active
- Beds:
- 3
- Lot size:
- 0.32 Acres
- Year built:
- 2010
- Baths:
- 3.00
- MLS#:
- 2695644
- Subdivision:
- Liberty Park
ADDITIONAL INFORMATION
Welcome to this inviting 3-bedroom, 2.5-bath home with exceptional highlights! The main floor includes a primary en suite bedroom featuring double vanities, a separate shower, and a soaking tub for ultimate relaxation. The open great room offers tall ceilings and a cozy fireplace, creating a warm and welcoming atmosphere. A massive bonus room over the garage presents endless possibilities—whether you envision it as an extra bedroom, TV room, or home gym. The entire home has been freshly painted, enhancing its bright and airy feel. Enjoy outdoor living with a large, fenced-in backyard, perfect for gatherings or relaxation. This property combines comfort and versatility, making it a wonderful place to call home.
- Type:
- Single Family
- Sq.Ft.:
- 1,255
- Status:
- Active
- Beds:
- 3
- Lot size:
- 0.21 Acres
- Year built:
- 2017
- Baths:
- 2.00
- MLS#:
- 2691794
- Subdivision:
- Liberty Park
ADDITIONAL INFORMATION
Move-In Ready Home in Liberty Park! Discover the perfect blend of comfort and convenience in this move-in ready 3-bedroom, 2-bathroom home, ideally situated in the desirable Liberty Park subdivision. Just a few minutes from Ft. Campbell and local amenities, this county-located gem includes stainless steel appliances, a cozy gas fireplace, and a covered patio perfect for entertaining. Step into the tree-lined, privacy-fenced backyard featuring a fire pit and a detached shed for all your storage needs. This home is an opportunity you won't want to miss!
$334,000
200 Apollo Ln Clarksville, TN 37042
- Type:
- Single Family
- Sq.Ft.:
- 1,925
- Status:
- Active
- Beds:
- 3
- Lot size:
- 0.25 Acres
- Year built:
- 2021
- Baths:
- 3.00
- MLS#:
- 2691424
- Subdivision:
- Mills Creek
ADDITIONAL INFORMATION
Welcome Home! This unique stunning floor plan allows you to appreciate space. Coffered ceiling in the great room. Large walk-in pantry. Enormous owner's suite with an additional make-up vanity in the owner's bathroom. Large bedrooms with large walk-in closets. The laundry room is conveniently located upstairs near your bedrooms. Refrigerator and Washer/Dryer will convey. No backyard neighbors. Covered patio with fan. Side-load two-car garage; Owner-Agent.
Open House:
Saturday, 11/16 12:00-3:00PM
- Type:
- Single Family
- Sq.Ft.:
- 2,100
- Status:
- Active
- Beds:
- 3
- Year built:
- 2024
- Baths:
- 3.00
- MLS#:
- 2744734
- Subdivision:
- Cherry Acres
ADDITIONAL INFORMATION
CUL DE SAC HOME SITE WITH NO BACK YARD NEIGHBORS! Still time to make selections and add your own personal touches! Ranch style w/ Bonus! 9ft ceilings! Custom cut granite tops in kitchen & island. Floor to ceiling stone fireplace in the great room. Primary suite with full bath to include double vanities, designer showcase double tile shower & walk in closet. Bonus Room upstairs with full bath. State of the art media convenience box. Insulated, "smart" garage door. *Sample Photos are of previous build - selections, colors, features, upgrades, etc will vary!
$315,000
327 Andrew Dr Clarksville, TN 37042
- Type:
- Single Family
- Sq.Ft.:
- 1,929
- Status:
- Active
- Beds:
- 4
- Lot size:
- 0.27 Acres
- Year built:
- 1998
- Baths:
- 3.00
- MLS#:
- 2693877
- Subdivision:
- Hermitage Estates
ADDITIONAL INFORMATION
This charming home features a brand new roof installed in 2024 and fresh paint throughout, giving it a modern and inviting feel. Located in the desirable Hermitage Estates neighborhood, this property offers convenience and comfort. Key Features: New Roof (2024) Fresh Paint Throughout Spacious living areas with plenty of natural light 4 Bedrooms, 2 1/2 Bathrooms Recreational Room and Hobby Area Location Highlights: Proximity to Parks: Enjoy the outdoors with several parks nearby. Fitness Enthusiasts: Close to gyms for all your fitness needs. Military Friendly: Just a few minutes’ drive to Fort Campbell. Dining and Shopping: Conveniently located near a variety of restaurants and hardware stores. Don’t miss the opportunity to make this beautiful house your new home! Schedule a viewing today and experience all that 327 Andrew Dr has to offer.
- Type:
- Single Family
- Sq.Ft.:
- 3,050
- Status:
- Active
- Beds:
- 6
- Year built:
- 2024
- Baths:
- 3.00
- MLS#:
- 2691514
- Subdivision:
- Griffey Estates
ADDITIONAL INFORMATION
Nice quiet culdesac with a fairly private back yard!! 6 BEDROOMS PLUS BONUS with closet!!! Our most popular Floor Plan- great for multiple generations to live under one roof! Primary Bedroom/ Bathroom is a dream with a HUGE walk-in closet, tray ceiling and amazing soaker tub! Laundry room upstairs with 4 of the bedrooms. Gorgeous Dining Room, Open concept Kitchen/Living Room, & Massive bonus room upstairs. Come check this one out- You won't be sorry!! Other floor plans and lots available, call for more information!
$900,000
860 Cherry Rd Clarksville, TN 37042
- Type:
- Other
- Sq.Ft.:
- 220,849
- Status:
- Active
- Beds:
- n/a
- Lot size:
- 5.07 Acres
- Baths:
- MLS#:
- 2691237
ADDITIONAL INFORMATION
PRIME LOCATION! 5.07 Acres zoned C-5 right off of Dover Rd. Located in a quickly growing area, surrounded by two new large single family residential neighborhoods! Driveway will be on Ireland Way.
- Type:
- Single Family
- Sq.Ft.:
- 1,439
- Status:
- Active
- Beds:
- 3
- Year built:
- 2024
- Baths:
- 3.00
- MLS#:
- 2690252
- Subdivision:
- Fletchers Bend
ADDITIONAL INFORMATION
Seller offering $15,000 towards buyer's concessions--any way you want it! (Closing costs, fridge, fence, etc.) BRAND NEW!! This Cannondale Floor plan has so much to offer- featuring 3 bedrooms, 2 full baths, open concept on the main level, all bedrooms upstairs with a master suite, 2 car garage! This won't last long Sample Photos Only!
- Type:
- Single Family
- Sq.Ft.:
- 1,176
- Status:
- Active
- Beds:
- 3
- Lot size:
- 0.25 Acres
- Year built:
- 2024
- Baths:
- 2.00
- MLS#:
- 2690248
- Subdivision:
- Fletchers Bend
ADDITIONAL INFORMATION
Seller offering $15,000 towards buyer's concessions--any way you want it! (Closing costs, fridge, fence, etc.) Just what you've been looking for!! BRAND NEW, 3 bed, 2 bath ranch home with a great layout, and a 1 car garage. These won't last long!! Sample Photos only!
$549,900
649 Farmington Clarksville, TN 37042
- Type:
- Single Family
- Sq.Ft.:
- 3,120
- Status:
- Active
- Beds:
- 4
- Lot size:
- 0.24 Acres
- Year built:
- 2024
- Baths:
- 4.00
- MLS#:
- 2690623
- Subdivision:
- Farmington
ADDITIONAL INFORMATION
Quality and elegant finishes grace every detail of this plan. Granite countertops, double ovens and lots of counter space make this a chef's delight. An abundance of natural lighting enhance this beautiful floor plan and all of its features that you will love coming home to at the end of the day. Relax on the covered front porch while waving to your neighbors or enjoy the privacy of your covered back patio. Schedule your appointment today. Physical address is: 2618 Remington Trace.
- Type:
- Single Family
- Sq.Ft.:
- 1,373
- Status:
- Active
- Beds:
- 3
- Year built:
- 2024
- Baths:
- 2.00
- MLS#:
- 2688965
- Subdivision:
- Anderson Place
ADDITIONAL INFORMATION
*New Construction- more photos coming soon* Welcome Home! This stunning Amelia floor plan has everything that you have been looking for! The Amelia floor plan features 3 spacious bedrooms, 2 full bathrooms, kitchen with granite counters and stainless-steel appliances! Kitchen is open to living room and perfect for entertaining! Enjoy coffee in the morning from your covered back deck! Seller offering $15,000 in concessions with a full price offer!! NO HOA!
- Type:
- Single Family
- Sq.Ft.:
- 1,579
- Status:
- Active
- Beds:
- 3
- Year built:
- 2024
- Baths:
- 3.00
- MLS#:
- 2688788
- Subdivision:
- Anderson Place
ADDITIONAL INFORMATION
Beautiful, BRAND new Brittany floor plan located right off Needmore Rd leaving an easy commute to Fort Campbell, APSU or downtown Clarksville. Open concept with all bedrooms upstairs. Kitchen features granite countertops, SS appliances and an island. Primary bedroom has a double trey ceiling, WIC and ensuite with double vanities. LVP flooring throughout with carpet in all bedrooms and tile in all wet areas. Covered deck and no backyard neighbors! No HOA! $15,000 in seller concessions with a FPO that can be used to buy the rate down, closing costs, etc.
- Type:
- Single Family
- Sq.Ft.:
- 1,200
- Status:
- Active
- Beds:
- 3
- Lot size:
- 0.46 Acres
- Year built:
- 1994
- Baths:
- 2.00
- MLS#:
- 2688608
- Subdivision:
- Fields Of Northmeade
ADDITIONAL INFORMATION
Welcome to this charming 3-bedroom, 2-bathroom home, perfect for comfortable living and serene surroundings. As you step inside, you'll be greeted by a cozy living area that flows seamlessly into the dining space and kitchen, creating an inviting atmosphere for both daily life and entertaining. The three bedrooms are well-sized, offering plenty of room for relaxation and personalization. The master bedroom includes an en-suite bathroom, providing a private retreat. The additional two bedrooms share a well-appointed bathroom, ensuring convenience for family members or guests. One of the highlights of this home is its beautiful yard. The front yard is well-maintained and landscaped, providing great curb appeal. The spacious backyard is perfect for outdoor activities, gardening, or simply enjoying the fresh air. With no backyard neighbors and fully fenced, you’ll have added privacy and a peaceful view, making it an excellent spot for relaxing on weekends or hosting summer barbecues.
- Type:
- Single Family
- Sq.Ft.:
- 1,878
- Status:
- Active
- Beds:
- 3
- Year built:
- 2024
- Baths:
- 3.00
- MLS#:
- 2688857
- Subdivision:
- Anderson Place
ADDITIONAL INFORMATION
WOW~Our Newest Floorplan the Kerri is Luxury with all the Bells and Whistles~3 Bedrooms~2.5 Bath~Office/Playroom~High Ceilings in the Living with Fireplace~Kitchen Features an Island~Granite Counter Tops~Lots of Cabinets and Counter Space~Pantry~Mud Room~Dining Area~Additional Closet that could be used for Additional Storage/Hobby Room Laminate Flooring in Living Room~Tile in Wet Aeas~Carpet in Bedrooms~Primary Bedroom on the Main Level with Trey Ceiling~Primary Bathroom Double Vanitiy~Tile Shower with Glass Door~Extra Large Closet~Guest Bedrooms Upstairs are Both Spacious~Guest Bathroom has Extra Large Vanity~Additional Storage Upstairs~Covered Back Patio or Deck~Fully Sodded Yard~Sealed Garage Floor~Alarm System Installed~Close to Shopping, Post and Restaurants~Seller is Offering $15,000 in Concessions with FPO~ No Backyard Neighbors~NO HOA~Buyer can still make Selections.
- Type:
- Single Family
- Sq.Ft.:
- 1,629
- Status:
- Active
- Beds:
- 3
- Year built:
- 2024
- Baths:
- 3.00
- MLS#:
- 2688846
- Subdivision:
- Anderson Place
ADDITIONAL INFORMATION
Welcome to the Brittany Floor plan! - Welcome to your new home in the beautiful neighborhood of Anderson Place As you enter through the long foyer, you'll be greeted by a large and inviting living area that seamlessly flows into the kitchen with a charming island perfect for entertaining family and friends. The spacious rooms offer plenty of natural light and endless possibilities for customization. The highlight of this home is the stunning primary suite, boasting a beautifully designed layout and luxurious amenities that provide an oasis for relaxation after a long day. With modern finishes and thoughtful details throughout, this house offers the perfect blend of comfort and style. **PHOTOS ARE SAMPLES**
- Type:
- Single Family
- Sq.Ft.:
- 2,075
- Status:
- Active
- Beds:
- 5
- Lot size:
- 0.25 Acres
- Year built:
- 2024
- Baths:
- 3.00
- MLS#:
- 2688766
- Subdivision:
- Anderson Place
ADDITIONAL INFORMATION
The Olivia Floor Plan features 5 bedrooms and 2.5 baths with a spacious living room, granite in the kitchen, pantry and roomy dining area. The beautiful primary bedroom has trey ceilings, with an ensuite bath. Enjoy a spa like tiled shower with separate tub and double vanities.
- Type:
- Single Family
- Sq.Ft.:
- 1,800
- Status:
- Active
- Beds:
- 3
- Lot size:
- 0.25 Acres
- Year built:
- 2024
- Baths:
- 2.00
- MLS#:
- 2688755
- Subdivision:
- Anderson Place
ADDITIONAL INFORMATION
This home truly makes it easy to fall in love with its superb features. These include three bedrooms, two bathrooms, new construction, a walk-in closet, a tiled laundry room, granite counters in the kitchen, dual vanities in the primary bathroom and even a huge bonus room. The fact that it also boasts a great location is just the icing on the cake. Check out the virtual tour or more example photos of a recently completed Bailey W/Bonus room floor plan now. There is still time to make personalized selection. Colors and styles may vary based on availability
- Type:
- Single Family
- Sq.Ft.:
- 1,690
- Status:
- Active
- Beds:
- 3
- Year built:
- 2024
- Baths:
- 2.00
- MLS#:
- 2688665
- Subdivision:
- Anderson Place
ADDITIONAL INFORMATION
Experience exceptional new construction with a thoughtfully designed split bedroom floor plan. Enter through a welcoming foyer featuring a convenient coat closet. The expansive living room seamlessly flows into the kitchen, which boasts a charming eat-in area. The primary bedroom offers a spacious walk-in closet, while bedrooms two and three are conveniently situated near the laundry room and second bathroom. Additionally, a large bonus room is located above the garage, providing extra versatile space.
- Type:
- Single Family
- Sq.Ft.:
- 1,558
- Status:
- Active
- Beds:
- 3
- Lot size:
- 0.37 Acres
- Year built:
- 1992
- Baths:
- 2.00
- MLS#:
- 2688609
- Subdivision:
- Millstone Place
ADDITIONAL INFORMATION
3 Bedrooms, Formal Dining Room, Nice Kitchen. Master on First Floor, 2 Full Baths, All Brick, New A/C and Water Heater, Corner Lot, Freshly Painted, Breakfast Nook
- Type:
- Single Family
- Sq.Ft.:
- 1,629
- Status:
- Active
- Beds:
- 3
- Year built:
- 2024
- Baths:
- 3.00
- MLS#:
- 2688591
- Subdivision:
- Anderson Place
ADDITIONAL INFORMATION
The living room is a breathtaking space characterized by its soaring high ceiling, which enhances the room's airy and open feel. In the kitchen, you'll find a chef's paradise. The cabinetry offers ample storage space, ensuring all your kitchen essentials are neatly tucked away. The granite countertops provide both durability and elegance, while the stainless steel appliances add a sleek, modern touch. All the bedrooms are thoughtfully situated on the second floor, along with a conveniently located laundry room to make household chores more manageable. The primary bedroom is a luxurious retreat, featuring a generously sized closet that caters to all your storage needs. The en-suite bathroom is equally impressive, equipped with a double vanity that offers plenty of counter space, and a glass-door shower that exudes a spa-like ambiance. Outside, the yard is fully sodded, providing a lush, green space perfect for outdoor activities or simply relaxing in your private outdoor oasis.
- Type:
- Single Family
- Sq.Ft.:
- 1,176
- Status:
- Active
- Beds:
- 3
- Lot size:
- 0.25 Acres
- Year built:
- 2024
- Baths:
- 2.00
- MLS#:
- 2688213
- Subdivision:
- Birchwood
ADDITIONAL INFORMATION
Seller offering $15,000 towards buyer's concessions--any way you want it! (Closing costs, fridge, fence, etc.) Just what you've been looking for!! BRAND NEW Millie Floor Plan, 3 bed, 2 bath ranch home with a great layout and 2 car garage. These won't last long Sample Photos only!
Andrea D. Conner, License 344441, Xome Inc., License 262361, [email protected], 844-400-XOME (9663), 751 Highway 121 Bypass, Suite 100, Lewisville, Texas 75067


Listings courtesy of RealTracs MLS as distributed by MLS GRID, based on information submitted to the MLS GRID as of {{last updated}}.. All data is obtained from various sources and may not have been verified by broker or MLS GRID. Supplied Open House Information is subject to change without notice. All information should be independently reviewed and verified for accuracy. Properties may or may not be listed by the office/agent presenting the information. The Digital Millennium Copyright Act of 1998, 17 U.S.C. § 512 (the “DMCA”) provides recourse for copyright owners who believe that material appearing on the Internet infringes their rights under U.S. copyright law. If you believe in good faith that any content or material made available in connection with our website or services infringes your copyright, you (or your agent) may send us a notice requesting that the content or material be removed, or access to it blocked. Notices must be sent in writing by email to [email protected]. The DMCA requires that your notice of alleged copyright infringement include the following information: (1) description of the copyrighted work that is the subject of claimed infringement; (2) description of the alleged infringing content and information sufficient to permit us to locate the content; (3) contact information for you, including your address, telephone number and email address; (4) a statement by you that you have a good faith belief that the content in the manner complained of is not authorized by the copyright owner, or its agent, or by the operation of any law; (5) a statement by you, signed under penalty of perjury, that the information in the notification is accurate and that you have the authority to enforce the copyrights that are claimed to be infringed; and (6) a physical or electronic signature of the copyright owner or a person authorized to act on the copyright owner’s behalf. Failure t
Clarksville Real Estate
The median home value in Clarksville, TN is $281,900. This is lower than the county median home value of $291,700. The national median home value is $338,100. The average price of homes sold in Clarksville, TN is $281,900. Approximately 50.16% of Clarksville homes are owned, compared to 41.68% rented, while 8.16% are vacant. Clarksville real estate listings include condos, townhomes, and single family homes for sale. Commercial properties are also available. If you see a property you’re interested in, contact a Clarksville real estate agent to arrange a tour today!
Clarksville, Tennessee 37042 has a population of 163,518. Clarksville 37042 is more family-centric than the surrounding county with 35.43% of the households containing married families with children. The county average for households married with children is 35.38%.
The median household income in Clarksville, Tennessee 37042 is $58,838. The median household income for the surrounding county is $63,768 compared to the national median of $69,021. The median age of people living in Clarksville 37042 is 30 years.
Clarksville Weather
The average high temperature in July is 89.4 degrees, with an average low temperature in January of 26.5 degrees. The average rainfall is approximately 51 inches per year, with 4.7 inches of snow per year.
