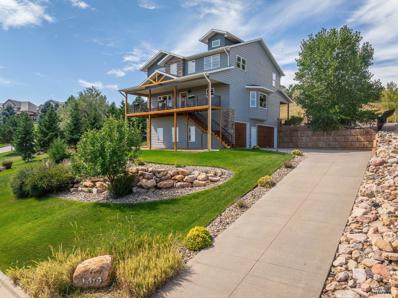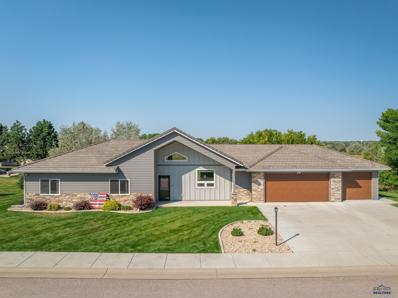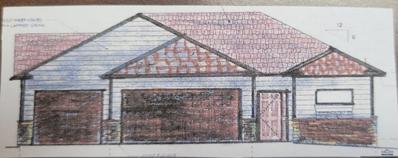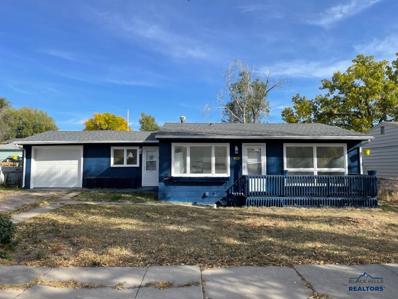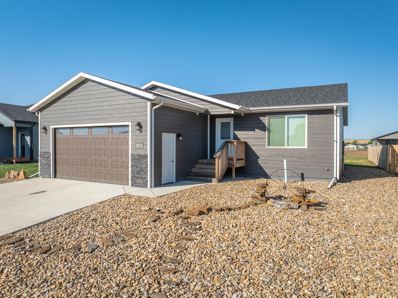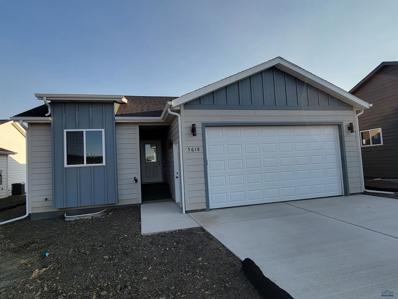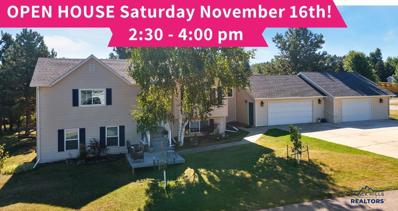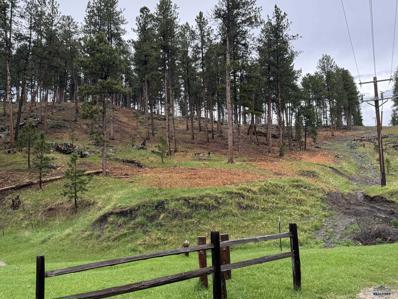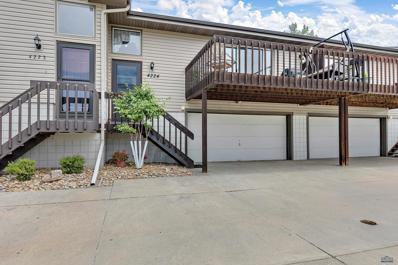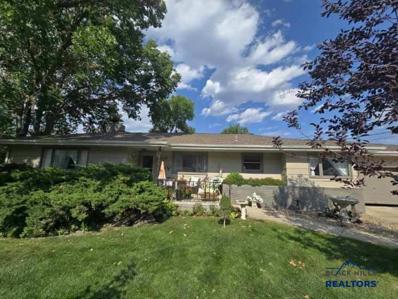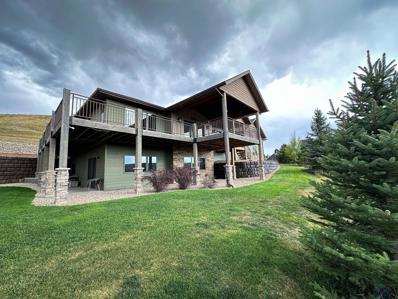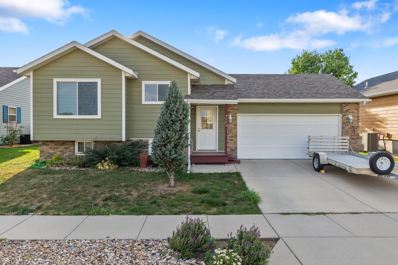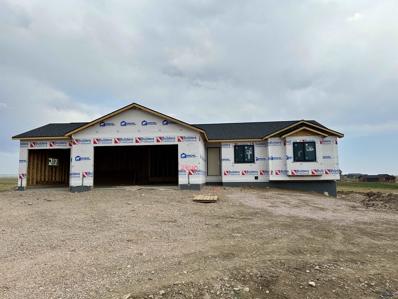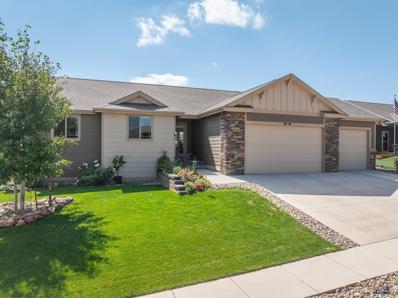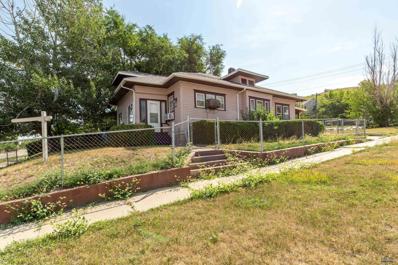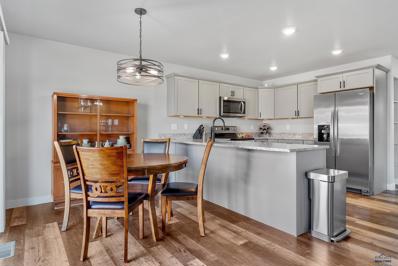Rapid City SD Homes for Rent
- Type:
- Single Family
- Sq.Ft.:
- 2,499
- Status:
- Active
- Beds:
- 4
- Lot size:
- 0.7 Acres
- Year built:
- 2012
- Baths:
- 3.00
- MLS#:
- 170633
- Subdivision:
- TERRACITA HGLTS
ADDITIONAL INFORMATION
This beautiful home offers breathtaking views and expansive windows that fill the rooms with natural light. The multi-level design highlights these panoramic vistas and provides a unique, flowing layout with optimal privacy between levels. A floor-to-ceiling stone gas fireplace complements the open-concept dining area and kitchen with hickory cabinets and custom concrete countertops. A wine barrel sink enhances the half bath, while engineered hardwood floors and lighter wood trim add warmth. The main level features a laundry room and a master suite with a walk-in closet, tiled shower, and jacuzzi tub. Upstairs are three bedrooms, a full bath, and a versatile space perfect for a family room or office. Enjoy the professional landscaping, private fenced backyard, covered patio, fruit trees, natural field, and front deck with stunning views. An insulated garage with a built-in workbench completes this exceptional property, which is even more impressive in person.
$614,900
3714 LACOSTA DR Rapid City, SD 57703
- Type:
- Single Family
- Sq.Ft.:
- 1,668
- Status:
- Active
- Beds:
- 3
- Lot size:
- 0.37 Acres
- Year built:
- 2018
- Baths:
- 2.00
- MLS#:
- 170632
- Subdivision:
- ELKS COUNTRY EST
ADDITIONAL INFORMATION
Beautiful one level living built by Boom Construction; designed for flow, comfort, storage & ease of living! This home is complete with a designer kitchen boasting granite counter-tops, quality cabinets, upgraded stainless steel appliances & a large hidden 11x6 walk-thru pantry with built-in shelving. The great room features vaulted ceilings, a floor to ceiling stone gas fireplace along with tall picture windows. Master en Suite features tall trayed ceiling, large walk-in closet, custom tile walk-in shower with built-in bench & double vanity sink. The laundry room & mud room are separated by a sliding barn door that offers a built-in bench with cubbies leading to the attached 3 car garage with epoxy flooring & drain. The property is fully landscaped with the back yard offering a private natural oasis.
- Type:
- Single Family
- Sq.Ft.:
- 1,280
- Status:
- Active
- Beds:
- 3
- Lot size:
- 0.18 Acres
- Year built:
- 2024
- Baths:
- 2.00
- MLS#:
- 170630
- Subdivision:
- MURPHY RANCH ES
ADDITIONAL INFORMATION
Awesome 3 bed 2 bath home and a garage that you can actually fit two full sized pickups in!!! Completion date is dec 15th.
$389,900
TBD MAGNUM RD rapid city, SD 57703
- Type:
- Single Family
- Sq.Ft.:
- 1,283
- Status:
- Active
- Beds:
- 3
- Lot size:
- 0.18 Acres
- Year built:
- 2023
- Baths:
- 2.00
- MLS#:
- 170629
- Subdivision:
- MURPHY RANCH ES
ADDITIONAL INFORMATION
3 Beds 2 Bath 2 car! Master Bedroom has it's own Master Suite! and huge walk-in Closet! Great home for the Money!!! Hurry this home won't last long! Copy and paste this link to see a like property (property does show a full finish) for a 3D tour https://my.matterport.com/show/?m=oouKAnWGWdQ This Subdivision qualifies for Rural Development!!! Ask about our other floor plans!!
$884,900
5809 REGAL CT Rapid City, SD 57702
- Type:
- Single Family
- Sq.Ft.:
- 1,984
- Status:
- Active
- Beds:
- 3
- Lot size:
- 0.4 Acres
- Year built:
- 2024
- Baths:
- 3.00
- MLS#:
- 170628
- Subdivision:
- HIGHPOINTE RANCH SUBD
ADDITIONAL INFORMATION
Step in to this Ranch style home with walk out basement under-construction. This home is nestled with a back drop of trees giving you privacy located on a quiet culdesac. Designed for low maintenance yard. Spacious living with open concept plan. Large bedrooms accent this home. Primary suite includes large custom shower. Large laundry room on main level. Basement provides for 3 additional bedrooms (1 will be finished) & 2 baths (1 finished) as well as a safe room/gun vault. Large family room for entertaining. Buyer may still make some selections. Home is currently framed, rough-ins are being completed. One of Owners is Licensed Realtor in SD and has a personal and financial interest.
$269,000
1022 BLAINE AVE Rapid City, SD 57701
- Type:
- Single Family
- Sq.Ft.:
- 1,344
- Status:
- Active
- Beds:
- 4
- Lot size:
- 0.2 Acres
- Year built:
- 1959
- Baths:
- 2.00
- MLS#:
- 170616
- Subdivision:
- NORTH RAPID
ADDITIONAL INFORMATION
Welcome to this stunning 4-bedroom, 2-bathroom home located in a quiet side of Rapid City. This beautiful residence blends modern updates with timeless charm, creating a functional and stylish one level living space. The main level features a well-designed kitchen, updated baths, and bedrooms. The kitchen flows into a spacious living room with large windows that flood the room with natural light. The master suite and three additional bedrooms, two full baths, and a laundry area with an additional open living room completes this one level home. The attached two car garage is drive thru with access from Blaine Ave or the alley (large pickup pictured). The garage is insulated and can be heated from the new 2024 natural gas heater. Outside, enjoy a private back patio area, mature trees, and a new 2024 shingled roof. The HVAC (heater and cooling) was updated in 2024. The home offers a 2024 hot water heater with updated plumbing.
- Type:
- Single Family
- Sq.Ft.:
- 1,336
- Status:
- Active
- Beds:
- 4
- Lot size:
- 0.26 Acres
- Year built:
- 2024
- Baths:
- 3.00
- MLS#:
- 170611
- Subdivision:
- ELKS CROSSING
ADDITIONAL INFORMATION
New construction in the Elks Crossing subdivision. Full landscaping is included in the price on this one! Sprinklers, sod, edging, rock, & a tree are all included as part of the landscape! This beautiful home has some much to offer. An oversized garage, a walkout basement, vaulted & trayed ceilings, a walk-in closet off the master, double sinks in the master bath, a walk-in pantry & newly added backsplash are just to name a few! You can't forget about the fireplace with an amazing surround in the living room too! You'll also enjoy the kitchen arrangement & finishes. There's an adequately sized Trex deck right off the living room & a mudroom off the garage that is setup for laundry but also includes additional shelving & storage space. Two bedrooms & two bathrooms upstairs with another potential two bedrooms & a bathroom in the full unfinished basement that also comes equipped with a large future family room. This one won't last long! Call, email, or text today to schedule a showing.
- Type:
- Single Family
- Sq.Ft.:
- 1,372
- Status:
- Active
- Beds:
- 3
- Lot size:
- 0.23 Acres
- Year built:
- 2021
- Baths:
- 2.00
- MLS#:
- 81802
- Subdivision:
- Prairie Fire
ADDITIONAL INFORMATION
For more information, please contact listing agent Nikkita Pfeifle with Great Peaks Realty. Check it out! - This immaculate one-level 3-bedroom home awaits you, showcasing an open concept living space with stunning finishes throughout, plus a spacious 2-car garage. Exterior finishes include Class 4 impact resistant 50-year shingles, LP Smartside with Diamond Kote finish, Anderson windows, covered front deck and open backyard patio with endless opportunities to create an outdoor space to enjoy! Kitchen presents granite countertops with a breakfast bar, gorgeous backsplash with under cabinet lighting, pantry and stainless steel appliances. Master bedroom ensuite includes a walk-in closet and tiled rain shower. Beautiful luxury vinyl plank flooring gives a rustic balance to the rich dark wood trim, cabinetry and doors. Don't miss out on this gem, call today!
- Type:
- Single Family
- Sq.Ft.:
- 1,548
- Status:
- Active
- Beds:
- 3
- Lot size:
- 0.15 Acres
- Year built:
- 2021
- Baths:
- 2.00
- MLS#:
- 170608
- Subdivision:
- SHEPHERD HILLS SUBD
ADDITIONAL INFORMATION
Looking for a great layout and a convenient location in Rapid City? Here is your chance! This tri-level home features 3 nicely sized bedrooms, open concept living space and amazing views over Rapid City. Upon entering you will be greeted by the open living room, dining room and kitchen area. The kitchen has an island, pantry, ample counter top and cabinet space. In the upper level of the home, you will find the primary bedroom with a large walk-in closet and a private doorway to the upper level bathroom and the 2nd bedroom. The basement features the 3rd bedroom, a full bathrooms, laundry/mechanical room, a family room and ample storage under the main level of the home. This property is located close to downtown Rapid City, shopping centers and Interstate 90 access.
$699,500
403 MINNESOTA Rapid City, SD 57701
- Type:
- Single Family
- Sq.Ft.:
- 1,704
- Status:
- Active
- Beds:
- 3
- Lot size:
- 0.33 Acres
- Year built:
- 2024
- Baths:
- 2.00
- MLS#:
- 170606
- Subdivision:
- PLM SUBD 3
ADDITIONAL INFORMATION
Beautiful new construction by Mehlhaff Construction! This Ranch style home with 1700 finished sq ft on the main level has lots of upgrades throughout! Anderson 100 windows which have black interior and exterior finish. Bayer built front entry door with Alder stained casing and 2 panel interior doors. Easy Track custom closet units in all of the bedrooms. Custom tile master shower with custom shower door. Quartz countertops in the kitchen, bathrooms and laundry room! Skip trowel texture throughout the main level. Cherry kitchen cabinetry with Aged Bourbon stain with lots of storage capacity with above cabinet and below cabinet lighting! LVP Karndean Korlok flooring in the kitchen, living room, entry and laundry room! Três Enhance decking on the front and back decks which are covered for your enjoyment! Custom powder coated metal railings on the front and rear decks. The Novus gas fireplace in the vaulted living room is a great addition! The oversized three car garage is heated with
- Type:
- Single Family
- Sq.Ft.:
- 1,093
- Status:
- Active
- Beds:
- 2
- Lot size:
- 0.19 Acres
- Year built:
- 2024
- Baths:
- 2.00
- MLS#:
- 170598
- Subdivision:
- AUBURN HILLS
ADDITIONAL INFORMATION
Auburn Hills Subdivision. We have carefully selected quality products for your new home. This home also features vaulted ceilings, quality Vinyl flooring and hand selected finishes. The exterior of the home is equipped with maintenance free LP SmartSide siding, 2x6 exterior walls. Rest assured this home also includes 95+ energy efficient heating/cooling system. The large master suite features a walk-in closet and shower. Price includes dishwasher and Microwave. Easy access to shopping and I-90. *Pictures are taken from similar property* https://youtu.be/_mOIXK1s9Tw
$525,000
4802 TANAGER CT Rapid City, SD 57702
- Type:
- Single Family
- Sq.Ft.:
- 2,207
- Status:
- Active
- Beds:
- 4
- Lot size:
- 0.46 Acres
- Year built:
- 1991
- Baths:
- 3.00
- MLS#:
- 170597
- Subdivision:
- COUNTRYSIDE SOU
ADDITIONAL INFORMATION
This home is well kept and bursting with amazing features. Location can't be beat - beautiful corner lot with fenced backyard, nearby walking trails and park. a custom built shed and covered gardening area. Multiple decks (including front yard with low-maintenance TREX). The garages will make any hobby enthusiast giddy. Sellers have floor drains, hookups for welding or air compressor (220V), space for pottery kiln, auto work, woodworking.. you name it! Storage abounds in garage and even under large backyard deck. Almost all new Superior windows throughout home, updated bathrooms and kitchen - including custom coffee bar. Meticulously cared for with updates and attention to detail. Home is very efficient with in-floor radiant heat and the basement gas fireplace keeps owners cozy in the winter. Basement has plenty of natural light and walk-out access. With acceptable offer, owners willing to contribute $5,000 at closing for a buyer to add a mini-split AC system!
- Type:
- Land
- Sq.Ft.:
- n/a
- Status:
- Active
- Beds:
- n/a
- Lot size:
- 2.71 Acres
- Baths:
- MLS#:
- 170584
- Subdivision:
- OTHER
ADDITIONAL INFORMATION
Own a beautiful, wooded, sunny, quiet & private property with paved road in a premier area of the Black Hills near Rimrock and Johnson siding area. Bordering USFS!! Explore nearly endless trails and Wilderness from here. Shared Well. Cedar fence is approx South Boundary Line. Owner obtained a USFS permit for access, utils straight up under power line area and left onto the lot. Plenty of beautiful areas for south-facing building site(s). Trees recently and entirely thinned on this nearly 3 acres of land (2.71 acres). Major utilities believed to be near or at the lot. Land is becoming more scarce in the hills lately, let alone land bordering USFS and inside of 15 or so min to RC. Owner has spoke with a couple dirt companies for driveway construction and making an approx 60 x 60 shelf for your dream home or possibly VRBO.
- Type:
- Other
- Sq.Ft.:
- 1,760
- Status:
- Active
- Beds:
- 2
- Lot size:
- 0.04 Acres
- Year built:
- 1973
- Baths:
- 2.00
- MLS#:
- 170581
- Subdivision:
- ARROWHEAD ESTAT
ADDITIONAL INFORMATION
Looking for a townhome with incredible views??? Look no further this is the one for you. This home offers 2 bedrooms, 2 baths, and a 2 car garage. The deck has recently been stained and is ready for the morning cup of coffee. The master bedroom offers a nice double closet and a sliding glass door to a newer maintenance free deck. New Class 4 shingles on roof in 2023 and new water heater in 2024. Downstairs you will find a nice sized living room and a very large storage area for all those Christmas decorations.
- Type:
- Other
- Sq.Ft.:
- n/a
- Status:
- Active
- Beds:
- n/a
- Lot size:
- 0.07 Acres
- Baths:
- MLS#:
- 170601
ADDITIONAL INFORMATION
Beautiful 3 bed 2 bath home situated just off of Jackson Boulevard at the beginning of Mountain View Road. This ranch style home offers convenient one-level living with partially finished basement. As you enter the home, there is a small foyer that leads to a spacious living room with cozy fireplace. There is a second fireplace downstairs. Hardwood floors throughout the dining room, hallway, primary bedroom, as well as 2nd and 3rd bedrooms. Nicely sized kitchen with a casual breakfast bar and plenty of cabinetry for storage. Both formal and informal dining rooms for great entertaining. The laundry room is off the kitchen with desk nook, an additional utility/laundry porcelain sink, washer and dryer. New sewer line to the main 3-4 years ago, newer shingles, newer toilets, newer Delta faucets, newer kitchen sink and faucets, and some newer windows. Head outside to enjoy the backyard or downstairs to the partially finished basement.
- Type:
- Manufactured Home
- Sq.Ft.:
- 1,120
- Status:
- Active
- Beds:
- 2
- Lot size:
- 0.03 Acres
- Year built:
- 1991
- Baths:
- 1.00
- MLS#:
- 170561
- Subdivision:
- TRAILWOOD VLG
ADDITIONAL INFORMATION
Welcome to 4320 Circlewood Dr! This 2-bedroom, 1-bathroom home was remodeled in 2021 and features a durable steel roof. Recent updates include a brand new central A/C unit installed within the last 2 months and a new furnace added in the past 2 years, providing modern comfort and energy efficiency. Enjoy the outdoors on one of the two spacious decks, perfect for relaxing or hosting gatherings. This cozy home offers peace of mind with its recent improvements. Don't miss your chance to see this move-in ready homeâ??schedule a showing today!
$899,000
5410 CORNELL CT Rapid City, SD 57702
- Type:
- Single Family
- Sq.Ft.:
- 4,062
- Status:
- Active
- Beds:
- 4
- Lot size:
- 2.15 Acres
- Year built:
- 2008
- Baths:
- 3.00
- MLS#:
- 170559
- Subdivision:
- STONEY CREEK
ADDITIONAL INFORMATION
Nestled on 2 acres with breathtaking views of the city and surrounding hills, this expansive 4,000+ sq. ft. luxury residence is a haven of elegance, comfort and convenience. The home features two cozy fireplaces, warm hardwood floors, large kitchen with extra seating counter top bar area. Generously sized kitchen, living room and dining area will accompany celebrations of all kinds. Majestic high windows allow wonderful daylight and evening views. Main level also features spacious primary bedroom suite and guest room with full bath on main level. Small pocket office is tucked aside the dining room for work at home convenience! Downstairs options abound with an extra kitchenette space, a large dedicated family/theatre room, 3rd full bath, and two more bedrooms. We also offer extra storage area with a easy access to crawl space and utility room. The walk-out basement adds to the homeâ??s appeal, with additional living space and access to the landscaped yard.
- Type:
- Single Family
- Sq.Ft.:
- 1,749
- Status:
- Active
- Beds:
- 4
- Lot size:
- 0.11 Acres
- Year built:
- 2006
- Baths:
- 2.00
- MLS#:
- 81756
- Subdivision:
- Kateland Subdivision
ADDITIONAL INFORMATION
Come take a look at this beautiful home! This 4 bed (4th bed NTC), 2 bath split level home with a 2 car fully finished garage features all new LP SmartSide siding that is less than 5 years old. New class 4 shingles in 2020. All new Alside Mezzo windows with lifetime transferable warranty. If you think the exterior of this home is charming, wait until you step inside!! Upon entering you will see all newer laminate wood flooring, and new carpet throughout the house. Furnace has a new heat pump coil and newer water heater. This subdivision is close to shopping, I-90 interstateand many restaurants. VERY motivated seller who is willing to offer assistance to a buyer with an appropriate offer. This home has amazing curb appeal and you won't want to miss this one! Listed by Rebecca Ellendorf Keller Williams Black Hills. 605-569-6165
- Type:
- Single Family
- Sq.Ft.:
- 1,161
- Status:
- Active
- Beds:
- 3
- Lot size:
- 1 Acres
- Year built:
- 2024
- Baths:
- 2.00
- MLS#:
- 170558
- Subdivision:
- BRIDLE RIDGE SUBD
ADDITIONAL INFORMATION
Looking for elbow room, a QUALITY built new construction home, all while being just minutes from town? This is the one for you! Built by Howie Construction, this home will be everything you're looking for, while sitting on a full acre of land, and having gorgeous views. Finished 1,161sq ft main floor with an open concept including three bedrooms and two baths (one being located in the master suite). In the basement you will find a large future family room, two future bedrooms, and an unfinished 3rd bathroom. This ranch style home boasts a large entryway, vaulted ceilings, breakfast bar, large walk-in closet in the master suite, private bath in master with double vanity sinks, and much more! Covenants allow shops to be built.
$689,000
4505 TARGHEE DR Rapid City, SD 57702
- Type:
- Single Family
- Sq.Ft.:
- 2,782
- Status:
- Active
- Beds:
- 5
- Lot size:
- 0.21 Acres
- Year built:
- 2019
- Baths:
- 3.00
- MLS#:
- 170557
- Subdivision:
- HIGHPOINTE RANCH SUBD
ADDITIONAL INFORMATION
Welcome to this one-owner home in the highly coveted Highpointe Ranch subdivision, just minutes from The Golf Club at Red Rock. This ranch-style home boasts 5 bedrooms, 3 full bathrooms, and a spacious 3-car garage. Step inside to discover an open-concept layout connecting the kitchen, dining area, and living room. The home features top-of-the-line appliances, custom cabinets, and granite countertops. Engineered hardwood floors grace the main living areas, complemented by vaulted ceilings and recessed lighting that enhance the natural light throughout. The main floor features the primary suite complete with a walk-in closet, a spacious bathroom featuring a double vanity, custom tile walk-in shower, and a large tub for relaxation. Two additional generously-sized bedrooms and another full bathroom, and laundry closet offer comfort and convenience on the main level.
- Type:
- Single Family
- Sq.Ft.:
- 2,508
- Status:
- Active
- Beds:
- 5
- Lot size:
- 1.58 Acres
- Year built:
- 2006
- Baths:
- 3.00
- MLS#:
- 170552
- Subdivision:
- RANCH AT BLACK GAP, THE
ADDITIONAL INFORMATION
Welcome to your dream ranch-style home, perfectly situated two lots totaling 1.58-acres. This meticulously maintained property offers a harmonious blend of modern amenities and timeless charm, ensuring comfort and convenience for its new owners. Upon entering, you'll be greeted by a bright and inviting living space that sets the tone for the rest of the home. The kitchen, a true highlight, features solid surface countertops that provide ample workspace for all your culinary endeavors. Whether youâ??re a seasoned chef or enjoy casual cooking, this kitchen is both functional and stylish. The main level hosts three generously sized bedrooms, each designed to offer a peaceful retreat. The convenience of a main level laundry room adds to the ease of living, eliminating the need for trips up and down stairs. Additionally, a second laundry area is located in the basement, providing flexibility and efficiency for busy households.
$235,000
231 QUINCY Rapid City, SD 57701
- Type:
- Duplex
- Sq.Ft.:
- n/a
- Status:
- Active
- Beds:
- n/a
- Year built:
- 1909
- Baths:
- MLS#:
- 170541
- Subdivision:
- ORIGINAL TOWN
ADDITIONAL INFORMATION
Welcome to 231 Quincy St in Rapid City! This up/down duplex home is ready for new owners! The main level, there is a kitchen, laundry, full bath, 2 bedrooms, dining area, living room, 4 seasons room, and wood floors. The lower level features a living room, 2 bedrooms (NTC), a full bath, and a small kitchen. Outside you have a large corner lot, alley access parking, and a fenced yard. Live in one unit and rent the other. Call to view today!
- Type:
- Other
- Sq.Ft.:
- 1,663
- Status:
- Active
- Beds:
- 3
- Lot size:
- 0.12 Acres
- Year built:
- 2020
- Baths:
- 3.00
- MLS#:
- 170530
- Subdivision:
- COPPERFIELD VISTAS
ADDITIONAL INFORMATION
Listed by Richelle Bruch, The Real Estate Center of Sturgis 605-206-1046 Step into modern living with this beautiful home at 617 Copperfield Dr, Rapid City, SD 57703. Built in 2020, this 3-bedroom, 2.5-bath home offers contemporary finishes and thoughtful design. The upper level features three spacious bedrooms, including a generous primary bedroom with a large walk-in closet and en-suite bathroom for ultimate comfort and privacy. The open-concept main floor is perfect for entertaining, with a kitchen that boasts sleek granite countertops and soft-close cabinetry. Sliding glass doors lead to a concrete patio, perfect for outdoor dining or relaxation in the backyard. The attached garage opens into a large walk-in entryway, providing ample storage and a welcoming feel. Conveniently located with easy interstate access, close to shopping, and just minutes from Ellsworth Air Force Base (AEB), this home offers both comfort and convenience. Donâ??t miss outâ??schedule your showing today
- Type:
- Land
- Sq.Ft.:
- n/a
- Status:
- Active
- Beds:
- n/a
- Lot size:
- 3.11 Acres
- Baths:
- MLS#:
- 170528
- Subdivision:
- ELKS CROSSING
ADDITIONAL INFORMATION
We are thrilled to present "SoDak Homes and Vacation Rentals", a high-quality hotel apartment, to be constructed, development project in Rapid City, South Dakota. The project is at the stage where it can be submitted for permitting, which is key for investors looking to expedite the 45-day identification and 135-day exchange period for a 1031 exchange. The construction costs have been fully bid, offering. No need for you to engage in the bidding process, allowing for a quicker move towards construction. With detailed bids, you gain a reliable estimate of the financial outlay, providing clarity and confidence in your investment. The project's readiness to submit for permits aligns with the critical timelines of a 1031 exchange. Modern, eco-friendly designs tailored for comfort and appeal.Close to major attractions like Mount Rushmore, Badlands National Park and more. We encourage you to consider "SoDak Homes and Vacation Rentals" for your portfolio investment.
$980,000
TBD CAMBELL ST Rapid City, SD 57701
- Type:
- Land
- Sq.Ft.:
- n/a
- Status:
- Active
- Beds:
- n/a
- Lot size:
- 2.63 Acres
- Baths:
- MLS#:
- 170682
- Subdivision:
- RICE VALLEY VIEW PROPERTIES
ADDITIONAL INFORMATION
General commercial lot on close to the intersection of Omaha and Cambell St, 361 feet of Cambel St frontage with over 23,571 cars a day passing by per 2023 city traffic counts, the lot has all the city utilities and a billboard with an electronic reader board. Owner willing to carry a contract.


Rapid City Real Estate
The median home value in Rapid City, SD is $352,000. This is higher than the county median home value of $326,900. The national median home value is $338,100. The average price of homes sold in Rapid City, SD is $352,000. Approximately 56.76% of Rapid City homes are owned, compared to 35.09% rented, while 8.15% are vacant. Rapid City real estate listings include condos, townhomes, and single family homes for sale. Commercial properties are also available. If you see a property you’re interested in, contact a Rapid City real estate agent to arrange a tour today!
Rapid City, South Dakota has a population of 73,942. Rapid City is less family-centric than the surrounding county with 27.21% of the households containing married families with children. The county average for households married with children is 27.5%.
The median household income in Rapid City, South Dakota is $58,072. The median household income for the surrounding county is $62,546 compared to the national median of $69,021. The median age of people living in Rapid City is 38.1 years.
Rapid City Weather
The average high temperature in July is 85.3 degrees, with an average low temperature in January of 14.2 degrees. The average rainfall is approximately 18.2 inches per year, with 38 inches of snow per year.
