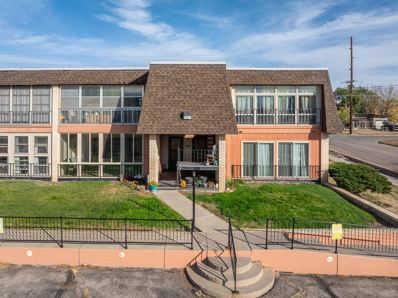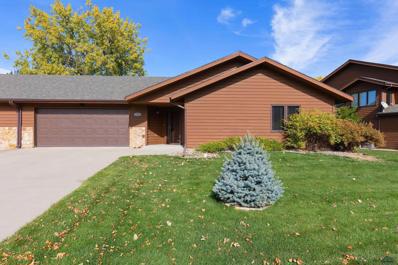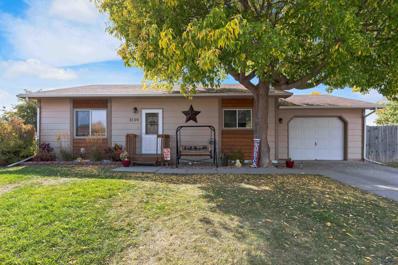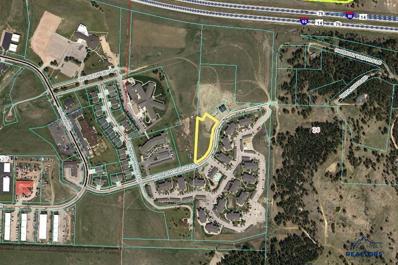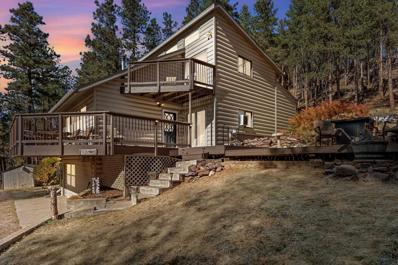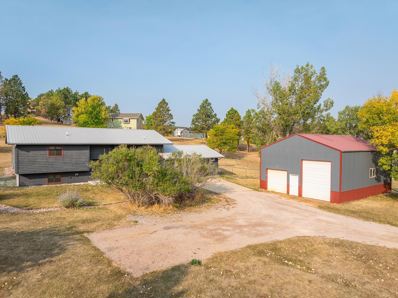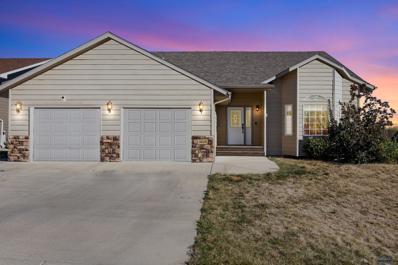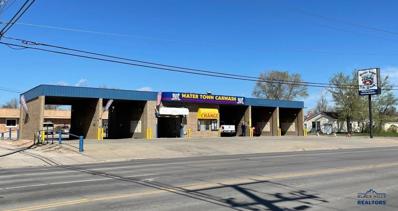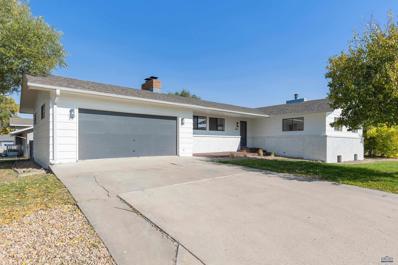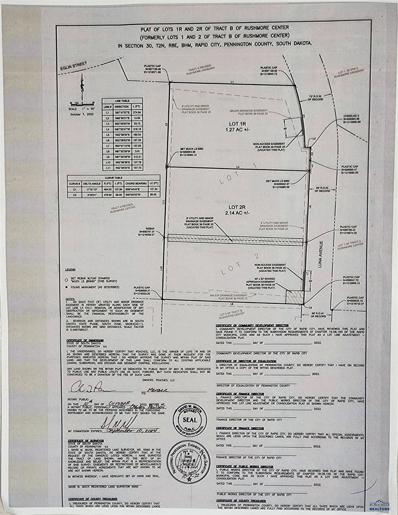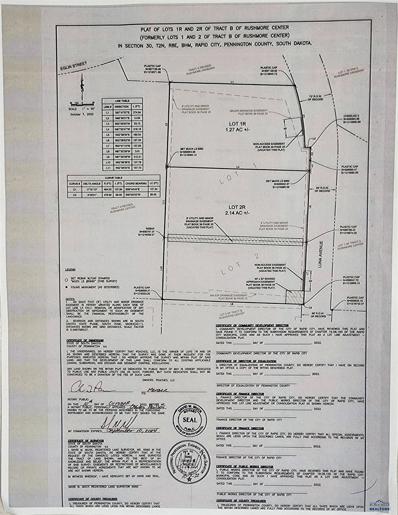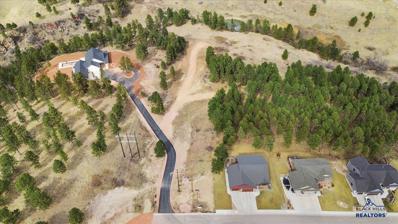Rapid City SD Homes for Rent
$269,900
1911 IVY AVE Rapid City, SD 57701
- Type:
- Single Family
- Sq.Ft.:
- 1,092
- Status:
- Active
- Beds:
- 3
- Lot size:
- 0.19 Acres
- Year built:
- 1952
- Baths:
- 1.00
- MLS#:
- 171034
- Subdivision:
- ROBBINSDALE
ADDITIONAL INFORMATION
Charming 3 Bedroom Home with Modern Upgrades! Welcome to your dream home! This beautifully updated 3-bedroom, 1-bath residence features a spacious layout and stylish design throughout. Enjoy the fresh appeal of new flooring, light fixtures, and windows. Step into the heart of the homeâ??a gorgeous kitchen complete with a tile backsplash and stainless steel appliances, perfect for culinary enthusiasts and entertaining guests. The property also boasts a convenient 1-car garage and a lovely outdoor space, ideal for relaxation and gatherings. Additional off street parking perfect for a camper or trailer. Donâ??t miss this opportunity to own a home that blends comfort and modern aesthetics. Schedule your showing today!
- Type:
- Condo
- Sq.Ft.:
- 1,152
- Status:
- Active
- Beds:
- 2
- Lot size:
- 0.06 Acres
- Year built:
- 1973
- Baths:
- 2.00
- MLS#:
- 82154
- Subdivision:
- Rushmore Mall
ADDITIONAL INFORMATION
Listed by Lonnie Doney, KWBH, 605-407-1048. Why rent when you can own? This pinterest perfect ground level condo is a great opportunity to enter into home ownership! *Enjoy upmost convenience in this ground level unit with ZERO stairs *The home offers a clean and bright interior, and the open concept layout allows for easy entertaining *Galley style kitchen with good cabinet and counter space, and a bonus curio cabinet for on-trend storage space *Nearby dining room with slider access to the enclosed sunroom *Private in-unit laundry in hall closet *Master bedroom in back corner of the home, with 2 closets and an ensuite bathroom with walk-in shower *1 additional bedroom and 1 full bathroom with soaker tub complete this home *The unit faces south, so there's plenty of sunlight throughout the day, and the versatile 4-seasons room gives space to relax year round *Good storage space inside the home and in the enclosed sun room *Dedicated parking space out front, plus a detached single car garage, and a secured storage unit *HOA fee is $275/mo and includes garbage, snow removal, lawn care and water, plus access to a residents only, community party room. Conveniently located near Roosevelt Park, Monument Civic Center, and less than 1.5miles from the SD School of Mines campus, this home blends a move in ready home with low maintenance living into a property you dont want to miss! Call today.
$499,999
1180 DUFFER DR Rapid City, SD 57702
- Type:
- Other
- Sq.Ft.:
- 1,553
- Status:
- Active
- Beds:
- 2
- Lot size:
- 0.2 Acres
- Year built:
- 1997
- Baths:
- 2.00
- MLS#:
- 171024
- Subdivision:
- VILLAGE ON THE
ADDITIONAL INFORMATION
Beautiful townhome at Hart Ranch. No steps, one level, handicap accessible. 2 large bedrooms with walk in closets, one with en-suite including separate shower, jetted tub and dual vanity. This primary suite has a beautiful walk out patio. Perfect for enjoying the fall mornings, and watching the golfers on hole #2. Large living room with gas fireplace and beautiful built in oak bookcase. The kitchen has all new LG appliances, and dining area walks out to a cute spacious patio. Large laundry area with nice LG washer and dryer. Newer (2 yrs. old) furnace and A/C. Furnace and hot water heater are conveniently located in the garage for easy access. HOA does mowing, snow removal, garbage, and staining of your townhome. There are only several one level townhomes on Duffer. Don't miss your opportunity to live in the desirable highly sought after area of Hart Ranch!
$365,900
6509 JENNIFER Rapid City, SD 57701
- Type:
- Single Family
- Sq.Ft.:
- 1,788
- Status:
- Active
- Beds:
- 3
- Lot size:
- 0.32 Acres
- Year built:
- 1980
- Baths:
- 2.00
- MLS#:
- 171021
- Subdivision:
- WESTON HEIGHTS
ADDITIONAL INFORMATION
Fantastic home in a well established and highly sought after neighborhood with wonderful mature landscaping and breath taking views of the beautiful Black Hills. This home features a large fenced in back yard with a sprinkler system to help maintain the mature landscaping already in place. You'll be sure to love the oversized heated 2 car attached garage with access into the lower level of the home. Downstairs you will find a very large primary suite with its own private bathroom. Newer LVP flooring throughout the downstairs and a large family room with a wood burning fire place to help keep you extra warm in the winters. Upstairs you will find 2 large bedrooms, an updated bathroom, large living room and a kitchen with a nice big pantry! Off the back deck you will have gorgeous views of the beautiful Black Hills and access to your HUGE shed that would be an ideal mancave/she shed as it is fully finished inside and heated! This amazing home has so much to offer, don't miss this one!
- Type:
- Land
- Sq.Ft.:
- n/a
- Status:
- Active
- Beds:
- n/a
- Lot size:
- 11.24 Acres
- Baths:
- MLS#:
- 171056
- Subdivision:
- OTHER
ADDITIONAL INFORMATION
River Bottom Ranchettes! 10+ acre homesites available just outside Rapid City located 3.5 miles east of Rapid City Regional Airport. Flat, buildable ground with elbow room and expansive views. Ready for your dream home and shop with room to spare. Reserve one of only 12 available homesites today!
- Type:
- Land
- Sq.Ft.:
- n/a
- Status:
- Active
- Beds:
- n/a
- Lot size:
- 13.14 Acres
- Baths:
- MLS#:
- 171052
- Subdivision:
- OTHER
ADDITIONAL INFORMATION
River Bottom Ranchettes! Located along a peaceful stretch of Rapid Creek frontage, this parcel offers abundant wildlife and a rare opportunity establish your homestead off the beaten path with easy access to city convenience. 10+ acre homesites available just outside Rapid City located 3.5 miles east of Rapid City Regional Airport. Flat, buildable ground with elbow room and expansive views. Ready for your dream home and shop with room to spare. Reserve one of only 12 available homesites today!
- Type:
- Land
- Sq.Ft.:
- n/a
- Status:
- Active
- Beds:
- n/a
- Lot size:
- 13.14 Acres
- Baths:
- MLS#:
- 171032
- Subdivision:
- OTHER
ADDITIONAL INFORMATION
River Bottom Ranchettes! Located along a peaceful stretch of Rapid Creek frontage, this parcel offers abundant wildlife and a rare opportunity establish your homestead off the beaten path with easy access to city convenience. 10+ acre homesites available just outside Rapid City located 3.5 miles east of Rapid City Regional Airport. Flat, buildable ground with elbow room and expansive views. Ready for your dream home and shop with room to spare. Reserve one of only 12 available homesites today!
- Type:
- Land
- Sq.Ft.:
- n/a
- Status:
- Active
- Beds:
- n/a
- Lot size:
- 11.25 Acres
- Baths:
- MLS#:
- 171030
- Subdivision:
- OTHER
ADDITIONAL INFORMATION
River Bottom Ranchettes! 10+ acre homesites available just outside Rapid City located 3.5 miles east of Rapid City Regional Airport. Flat, buildable ground with elbow room and expansive views. Ready for your dream home and shop with room to spare. Reserve one of only 12 available homesites today!
$419,900
1113 TINTON LN Rapid City, SD 57703
- Type:
- Single Family
- Sq.Ft.:
- 2,270
- Status:
- Active
- Beds:
- 4
- Lot size:
- 0.18 Acres
- Year built:
- 1999
- Baths:
- 3.00
- MLS#:
- 171016
- Subdivision:
- Valley Ridge
ADDITIONAL INFORMATION
Beautiful Turn-key 4 Bedroom Home with a Formal Entry and Professionally Designed Upgrades...This elegant 4 bed, 2.5 Bath home with a 2 car 480 sq ft garage offers an excellent blend of comfort and style. The recently renovated interior includes new flooring, new carpet, new stainless kitchen appliance package with fresh paint throughout resulting in an airy, calm feel. Bedrooms all have morning light while the living room and dining room boast amazing views to the West, making sunsets a common sight to behold. The large open, 432 sq ft shaped Family Room is perfect for family entertainment or entertaining while also having potential for a proper home office or 5th bedroom. Nestled on a private street, where homes are rarely available for sale, this house provides a safe and peaceful location with close access to schools, just minutes to Regional Airport, Ellsworth AFB and I-90. This is a must-see property and a unique opportunity to make this move-in-ready home your own.
- Type:
- Manufactured Home
- Sq.Ft.:
- 980
- Status:
- Active
- Beds:
- 3
- Lot size:
- 0.02 Acres
- Year built:
- 1982
- Baths:
- 1.00
- MLS#:
- 171009
- Subdivision:
- PRAIRIE ACRES
ADDITIONAL INFORMATION
This is a 3 bed 1 bath home on a rented lot at Prairie Acres Estates, lot 127. This manufactured home is in a well-maintained neighborhood and comes with new flooring in the Living room and hallway, storage shed, and a newly remodeled bathroom. Buyer must pass a background check as well as park occupancy. The lot rent is $550/month and includes garbage and water.
- Type:
- Single Family
- Sq.Ft.:
- 1,172
- Status:
- Active
- Beds:
- 3
- Lot size:
- 0.17 Acres
- Year built:
- 1992
- Baths:
- 2.00
- MLS#:
- 171001
- Subdivision:
- TRAILWOOD VLG
ADDITIONAL INFORMATION
Perfect starter home located at the end of a quiet cul-de-sac. The current owner has made this cute property home for the last 20 plus years. 3 bedroom 2 bathroom multi level home with attached single garage. Nothing to do but move in to this well maintained family home. Fully fenced yard perfect for a young family. There is a 17x 12 deck and an additional paved area perfect for enjoying a summer grill. There is a beautiful shade tree in the front yard to sit under and enjoy watching your children ride their bikes.
- Type:
- Land
- Sq.Ft.:
- n/a
- Status:
- Active
- Beds:
- n/a
- Lot size:
- 11.85 Acres
- Baths:
- MLS#:
- 170999
- Subdivision:
- OTHER
ADDITIONAL INFORMATION
River Bottom Ranchettes! 10+ acre homesites available just outside Rapid City located 3.5 miles east of Rapid City Regional Airport. Lot 1 includes 42x63 Morton Building, 24x32 barn/shed, two live irrigation ditches and paved access on HWY 44E at the lot line. Exceptional building site with mature trees and views for miles. Reserve one of only 12 available homesites today!
- Type:
- Land
- Sq.Ft.:
- n/a
- Status:
- Active
- Beds:
- n/a
- Lot size:
- 0.98 Acres
- Baths:
- MLS#:
- 170998
- Subdivision:
- FOUNTAIN VIEW SUBDIVISION
ADDITIONAL INFORMATION
Townhome lots available in West Rapid City! 8 townhome lots conveniently located with easy interstate access and all city utilities. Excellent property for an investor or builder looking for a project. Varying topography provides a mix of flat building sites for one-level homes with others ideal for walk out basement. Covenants to be determined with Buyer input prior to closing. Individual lot purchases possible. Bring your builder or let us help design your dream home!
$689,000
13250 NEMO RD Rapid City, SD 57702
- Type:
- Single Family
- Sq.Ft.:
- 2,744
- Status:
- Active
- Beds:
- 4
- Lot size:
- 3.13 Acres
- Year built:
- 1987
- Baths:
- 3.00
- MLS#:
- 170982
- Subdivision:
- PAHA SAPA HIGH
ADDITIONAL INFORMATION
Welcome to your dream home! Nestled on 3.13 acres, this spacious 4-bedroom, 3-bathroom residence offers 2,744 square feet of comfortable living. Step inside to discover an inviting open floorplan, perfect for entertaining or cozy family gatherings. Relax and unwind in the enclosed hot tub room with beautiful Black Hills views, a perfect oasis for a year-round enjoyment. Outside, the expansive property offers plenty of space for outdoor activities or simply soaking in the natural beauty surrounding you. Donâ??t miss this unique opportunity to own a slice of paradise. Schedule a showing today and experience all this property has to offer!
- Type:
- Single Family
- Sq.Ft.:
- 2,776
- Status:
- Active
- Beds:
- 4
- Lot size:
- 1.08 Acres
- Year built:
- 1991
- Baths:
- 3.00
- MLS#:
- 82104
- Subdivision:
- Whispering Pine
ADDITIONAL INFORMATION
Listed by Jeremy Kahler, KWBH, 605-381-7500. Nestled on 1.08 acres in Whispering Pines Subdivision, this home has recent updates inside and out and is ready for new owners! *Don't miss features include: all new windows in 2020, new LVP flooring, new deck and railing, a recently pumped septic system and more *The main level opens with a large 'U' shaped kitchen with ample cabinetry, solid surface countertops and black and stainless steel appliances *Nearby dining room plus breakfast bar for convenient meals *A main floor addition on the back of the home expanded the living room, providing fantastic entertaining space *2 skylights and large windows throughout the home provide great natural light *Main floor master bedroom in back corner of the home for privacy, with an ensuite bathroom and large walk-in closet *1 additional bedroom and bathroom on this level *Downstairs has a 'T' shaped family room with a gas fireplace with brick surround, 2 bedrooms, a 3rd bathroom and a 12'x23' laundry/mechanical room *Attached 2-car garage for accessible parking, plus a detached 30'x36' shop with electricity, 2 overhead doors and a secured interior room *Slider door from the living room leads out to the back deck, providing great outdoor relaxation space *Fenced area behind the garage is great for kids or pets, and a separately fenced garden space allows for easy self-sustainability *Located just off Sheridan Lake Rd, this home offers quiet living, close to town- call today!
ADDITIONAL INFORMATION
On-sale hard liquor license available in Rapid City!
- Type:
- Single Family
- Sq.Ft.:
- 2,184
- Status:
- Active
- Beds:
- 4
- Lot size:
- 0.24 Acres
- Year built:
- 1960
- Baths:
- 2.00
- MLS#:
- 170971
- Subdivision:
- No Subdivision
ADDITIONAL INFORMATION
This fabulous Westside home is conveniently situated near a church, schools, golf courses, and parks. It has undergone a complete renovation, including fresh paint, and boasts a contemporary ambiance with newly installed cabinetry, appliances, and granite countertops. The downstairs area has also been creatively remodeled, offering the added flexibility of either serving as a separate apartment or a luxurious master suite. With full kitchens and laundry facilities on both floors, this home is perfect for those seeking a property with a mother-in-law suite. Don't miss your chance to view this truly unique and remarkable home.
- Type:
- Single Family
- Sq.Ft.:
- 2,280
- Status:
- Active
- Beds:
- 4
- Lot size:
- 0.19 Acres
- Year built:
- 2005
- Baths:
- 3.00
- MLS#:
- 170969
- Subdivision:
- AUBURN HILLS
ADDITIONAL INFORMATION
Check out this stunning 4-bedroom, 3-bathroom home with beautiful views. Located conveniently near downtown amenities and close to I-90 access. This open concept tri-level living design allows for great functionality and entertaining. As you enter the main floor you will be greeted in a nice size foyer area, large open kitchen and dining room space with ample counter space. The upper level of the home has a nice sized living room space with patio door to the back deck and vaulted ceilings, master en-suite with walk-n closet and master bath as well as the 2nd bedroom and full bathroom. The walkout basement features a beautiful stone fireplace, ample storage, 3rd and 4th bedrooms, full bathroom and laundry area. This home is well cared for and ready for new owners!
$389,900
623 N LACROSSE Rapid City, SD 57701
ADDITIONAL INFORMATION
Own an established car wash business with minimal time requirement and great net operating income! A contract for deed or cash to loan may be available to a qualified buyer. This car wash in a high traffic location (32,000+ cars/day on E. North & LaCrosse) features 5 self-service and 1 fully-automatic wash bays, all in good condition and serviced regularly. There is excellent opportunity for growth by adding popular pet wash facilities, monthly wash club memberships and loyalty programs via social media (low-cost sales drivers). Business is priced at $389,900 including equipment and real estate. This is an excellent opportunity for an owner/operator! Please note the adjoining .27ac vacant land listing MLS#170957.
$159,900
530 E NORTH Rapid City, SD 57701
- Type:
- Land
- Sq.Ft.:
- n/a
- Status:
- Active
- Beds:
- n/a
- Lot size:
- 0.27 Acres
- Baths:
- MLS#:
- 170957
- Subdivision:
- SCHNASSE ADD
ADDITIONAL INFORMATION
This high traffic corner lot with general commercial zoning is now offered for sale. LaCrosse Street 2023 traffic count was 16,000+. East North 2023 traffic count was 16,000+ and increasing steadily. Perfect for coffee shop, oil/lube, retail, food trucks, fast food/fast casual, etc. Note the additional listing of the long standing adjoining car wash to the north which is a .29 acre site.
- Type:
- Single Family
- Sq.Ft.:
- 2,792
- Status:
- Active
- Beds:
- 5
- Lot size:
- 0.17 Acres
- Year built:
- 1977
- Baths:
- 2.00
- MLS#:
- 170954
- Subdivision:
- RAPID VALLEY
ADDITIONAL INFORMATION
Step into this stunning 5-bedroom, 2-bathroom home that combines comfort, space, and style, perfectly designed for todayâ??s modern living. With an abundance of room to spread out, this home is ideal for families, remote workers, or anyone seeking extra space for guests. As you enter, you'll be greeted by updated flooring that flows seamlessly throughout the home. The heart of the house is the completely updated kitchen, featuring brand-new stainless steel appliances, sleek countertops, and custom cabinetry. Open sightlines allow the kitchen to blend into the dining and living areas, making it easy to keep conversations flowing while preparing meals. Each of the five generously sized bedrooms is designed with comfort in mind and offers double closets, ensuring ample storage space for all your needs. Outside, youâ??ll find a fully fenced yard and a covered patio. With its incredible features and recent upgrades, this move-in-ready home is waiting for you to make it your own!
$439,802
TBD LUNA AV Rapid City, SD 57701
- Type:
- Land
- Sq.Ft.:
- n/a
- Status:
- Active
- Beds:
- n/a
- Lot size:
- 1.27 Acres
- Baths:
- MLS#:
- 170956
- Subdivision:
- RUSHMORE CENTER
ADDITIONAL INFORMATION
Excellent visibility and accessibility for this General Commercial lot located adjacent to the Sleep Center store on Eglin Avenue. If you need additional acreage there is a 2.14 acre lot adjacent to this lot on the south side. Great location near Motels, Sam's Club and the Rushmore Crossing!
$647,865
TBD LUNA AV Rapid City, SD 57701
- Type:
- Land
- Sq.Ft.:
- n/a
- Status:
- Active
- Beds:
- n/a
- Lot size:
- 2.14 Acres
- Baths:
- MLS#:
- 170955
- Subdivision:
- RUSHMORE CENTER
ADDITIONAL INFORMATION
Excellent visibility and accessibility at this General Commercial lot located directly west of Pizza Ranch. This lot is being platted with two access points onto Luna Avenue. If you need additional acreage there is a 1.27 acre lot which is available and adjoins this lot on the north. Great location near Sam's Club and Rushmore Crossing!
- Type:
- Single Family
- Sq.Ft.:
- 1,747
- Status:
- Active
- Beds:
- 5
- Lot size:
- 0.12 Acres
- Year built:
- 1939
- Baths:
- 2.00
- MLS#:
- 82093
- Subdivision:
- Flormann Subdivision
ADDITIONAL INFORMATION
Charming east side home that can also be used as a duplex!! Brand new kitchen in the upstairs. Cabinets, counters, sinks. All new flooring. Upstairs has all new carpet paint, trim. Some landscaping and will be finishing a small retaining wall. Great rental potential! Lower level is currently rented. Tenant pays their own electric and gas. Water, sewer, and garbage is split between both units.
- Type:
- Land
- Sq.Ft.:
- n/a
- Status:
- Active
- Beds:
- n/a
- Lot size:
- 13.76 Acres
- Baths:
- MLS#:
- 171318
- Subdivision:
- SCOTLAND HILLS
ADDITIONAL INFORMATION
Introducing an exceptional opportunity in the heart of Rapid City: 13.76 acres of pristine land nestled within a tranquil cul-de-sac. This treed lot offers unparalleled privacy and seclusion, providing the perfect canvas for your dream home. Situated just minutes away from shopping, Monument Hospital, and the vibrant downtown area, convenience meets serenity in this prime location. Additionally, this property boasts the convenience of city utilities, ensuring ease of access to essential services while maintaining the charm of its wooded surroundings. Craft your vision with our preferred custom home builder, Wood Builders, known for their craftsmanship and attention to detail. Alternatively, bring your own builder. Whether you're seeking a peaceful retreat or an active lifestyle hub, this versatile property promises endless possibilities. Don't miss your chance to create your own slice of paradise in one of Rapid City's most sought-after neighborhoods. Check out the virtual 360 tour!


Rapid City Real Estate
The median home value in Rapid City, SD is $352,000. This is higher than the county median home value of $326,900. The national median home value is $338,100. The average price of homes sold in Rapid City, SD is $352,000. Approximately 56.76% of Rapid City homes are owned, compared to 35.09% rented, while 8.15% are vacant. Rapid City real estate listings include condos, townhomes, and single family homes for sale. Commercial properties are also available. If you see a property you’re interested in, contact a Rapid City real estate agent to arrange a tour today!
Rapid City, South Dakota has a population of 73,942. Rapid City is less family-centric than the surrounding county with 27.21% of the households containing married families with children. The county average for households married with children is 27.5%.
The median household income in Rapid City, South Dakota is $58,072. The median household income for the surrounding county is $62,546 compared to the national median of $69,021. The median age of people living in Rapid City is 38.1 years.
Rapid City Weather
The average high temperature in July is 85.3 degrees, with an average low temperature in January of 14.2 degrees. The average rainfall is approximately 18.2 inches per year, with 38 inches of snow per year.

