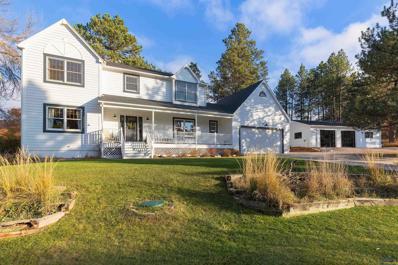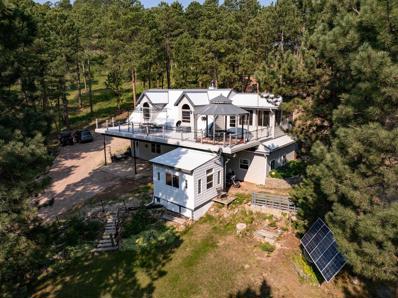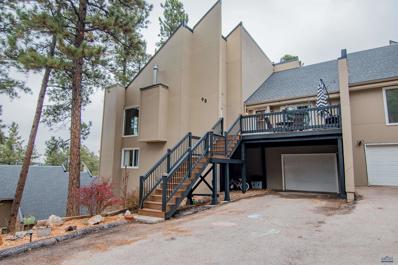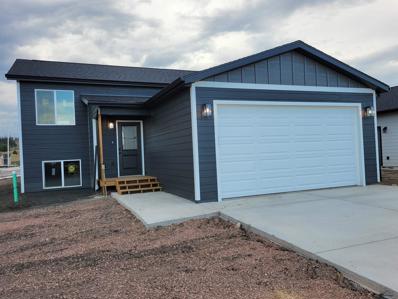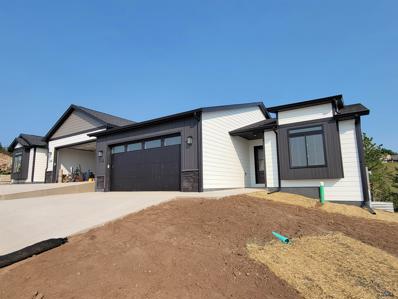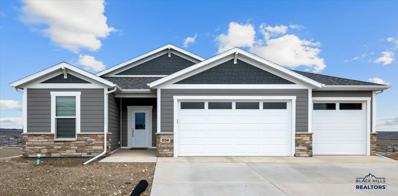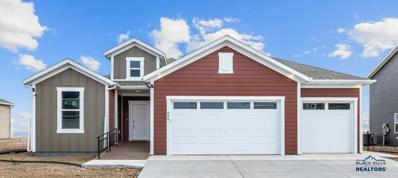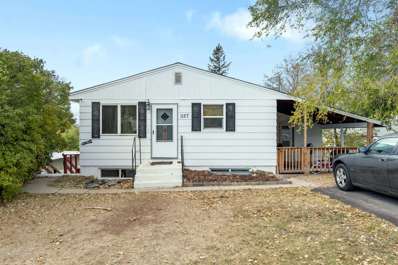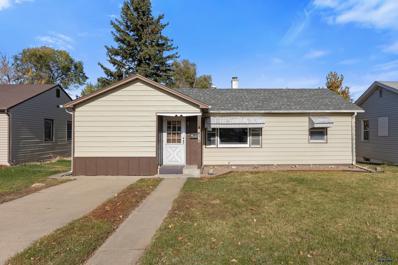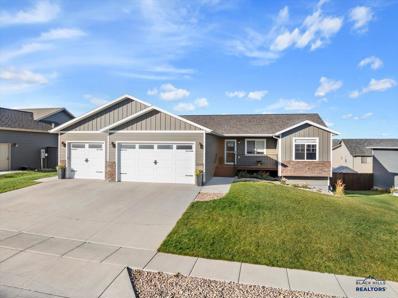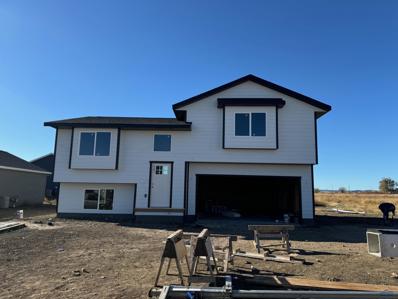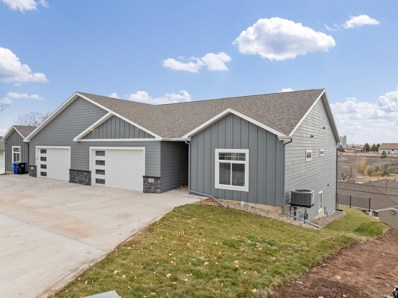Rapid City SD Homes for Rent
- Type:
- Other
- Sq.Ft.:
- 1,288
- Status:
- Active
- Beds:
- 2
- Lot size:
- 0.14 Acres
- Year built:
- 2023
- Baths:
- 2.00
- MLS#:
- 171320
- Subdivision:
- MOON MEADOWS RIDGE SUBD
ADDITIONAL INFORMATION
Check out this like new 2 bedroom, 2 bathroom town home located in a new subdivision in Rapid City. This beautifully designed home offers quality finishes and an unfinished basement for room to grow! The kitchen features granite counter tops, large corner pantry, gas stove and stainless steel appliances. The primary suite is complete with a large walk-in closet and master bathroom with double sinks and walk-in shower. The home was recently landscaped and has new interior shutters installed. Not only does this contemporary type home offer a comfortable layout and living, it also offers easy access to restaurants, shopping and entertainment.
$430,000
2577 LEOLA LN Rapid City, SD 57703
- Type:
- Single Family
- Sq.Ft.:
- 2,229
- Status:
- Active
- Beds:
- 4
- Lot size:
- 0.16 Acres
- Year built:
- 2015
- Baths:
- 3.00
- MLS#:
- 171316
- Subdivision:
- TRAILWOOD VLG
ADDITIONAL INFORMATION
Welcome home to this charming 4 bedroom, 3 bathroom gem in the Rapid Valley neighborhood! Built in 2015, this cozy yet spacious split-foyer home has everything you need to create lasting memories. The main level boasts a beautiful kitchen with stainless steel appliances & a roomy dining area that opens onto an upper deck overlooking the fully fenced backyard, & a ground level deck offering privacy & ample space to enjoy sitting around a fire pit on cool evenings. The property also comes with a generator hookup, perfect for the upcoming winter. The swing set & custom made playhouse also stay with the property. The primary bedroom features an en suite, adding privacy & convenience. The lower level includes a generously sized extra living room, perfect for entertaining or relaxing. With a 2-car attached garage, abundant storage, & an 85-gallon water heater to ensure endless hot water, this home is designed for comfort and ease. Schedule your showing today!
$1,450,000
5650 UNA DEL DR Rapid City, SD 57702
- Type:
- Single Family
- Sq.Ft.:
- 3,506
- Status:
- Active
- Beds:
- 4
- Lot size:
- 2.5 Acres
- Year built:
- 1991
- Baths:
- 4.00
- MLS#:
- 171315
- Subdivision:
- UNADEL ACRES 1
ADDITIONAL INFORMATION
Nestled on 2.5 acres in one of Rapid City's most desirable neighborhoods, this beautiful & timeless home offers the feel of nature, being in the Hills, yet is ideally located within minutes of everything. This stunning property also boasts a 1 bed 1.5 bath Mother-law suite. The acreage is full of beautiful trees, breathtaking views, wildlife, & possibly the option to subdivide. Main house features 4 bedrooms all on the upper level. Primary bedroom features a gorgeous vaulted ceiling w/ a completely remodeled bathroom including a cast iron clawfoot tub, custom cabinetry, walk-in shower & double vanity. The kitchen & floor plan are perfect for entertaining. Designed w/ solid quartz countertops, custom soft close cabinets, and plenty of storage. The kitchen opens to a cozy living room w/ gas fireplace & mantle (made from beam of historic Homestake Mine)Â Outdoor living is enhanced w/ a front porch to watch the sun go down & a new backyard patio that will invite you to cozy up outdoors.
$599,999
12525 JAX CT Rapid City, SD 57702
- Type:
- Single Family
- Sq.Ft.:
- 2,358
- Status:
- Active
- Beds:
- 3
- Lot size:
- 2.52 Acres
- Year built:
- 2001
- Baths:
- 2.00
- MLS#:
- 171314
- Subdivision:
- PACTOLA ESTATES
ADDITIONAL INFORMATION
Beautiful 3 Bedroom 2 bath home with insulated 3 car garage located in the pines on almost 3 acres. Bordering over 10,000 acres of the forest service. With a 54x22 deck that has a beautiful gazebo to sit out on and enjoy some best views in the hills. Maintenance free decking. Whole house generator. Solar panel equipped is also a wind generator with a battery inverter to make the home off grid if chosen. Has a tankless water heater. Hughes-net for internet. 10ft ceiling in basement. It has a 10x22 building that could be used as a Guest house. 11x12 safe room, 12x12 spa room and 16x16 all season room. One owner home. Seller is willing to leave turn-key with interior furnishings! Call today to set up a personal showing.
- Type:
- Single Family
- Sq.Ft.:
- 1,744
- Status:
- Active
- Beds:
- 4
- Lot size:
- 0.29 Acres
- Year built:
- 1980
- Baths:
- 2.00
- MLS#:
- 171313
- Subdivision:
- COUNTRYCLUBHT2
ADDITIONAL INFORMATION
This spacious 4-bedroom, 2-bath home offers comfort and convenience in a beautiful, natural setting. Featuring a large, fenced-in yard. Enjoy plenty of storage with a 2-car garage, plus the added bonus of wildlife visitors, adding a touch of nature right outside your door. A highlight of the downstairs bathroom is the jetted tub and heated floors. Step outside to the expansive deck, where youâ??ll have an incredible view of local fireworks displays. The yard also features beautiful flowering trees that add color and charm throughout the seasons. Located in a convenient area.
$320,000
9B GLENDALE LN Rapid City, SD 57702
- Type:
- Other
- Sq.Ft.:
- 2,603
- Status:
- Active
- Beds:
- 3
- Lot size:
- 0.06 Acres
- Year built:
- 1973
- Baths:
- 3.00
- MLS#:
- 171310
- Subdivision:
- HIGHPLACE
ADDITIONAL INFORMATION
3-Bedroom Townhome with Spectacular Views in Highplace Subdivision Discover your perfect retreat in the Highplace subdivision of Chapel Valley! This 3-bedroom, 3-bathroom townhome offers comfortable living with spectacular views of the surrounding hills. The cozy living room features large windows that let in abundant natural light, creating a warm and inviting atmosphere. The kitchen, though compact, is efficiently designed and conveniently located next to the dining area. The primary suite includes a private bathroom, while two additional bedrooms and bathrooms provide ample space for family, guests, or a home office. The single-car garage offers extra storage and convenience. Step outside to your private patio, where you can enjoy the serene views and fresh air. With easy access to local parks, trails, and Rapid Cityâ??s amenities, this home offers the perfect blend of tranquility and convenience.
$384,995
2218 NOAH ST Rapid City, SD 57703
- Type:
- Single Family
- Sq.Ft.:
- 1,099
- Status:
- Active
- Beds:
- 3
- Lot size:
- 0.15 Acres
- Year built:
- 2024
- Baths:
- 2.00
- MLS#:
- 171308
- Subdivision:
- SHEPHERD HILLS SOUTH SUBD
ADDITIONAL INFORMATION
Enjoy a $11,550 preferred lender incentive and our November only additional appliance package to make owning this home even easier! Introducing our highly sought-after Canyon Floor Plan at 2218 Noah Street! This modern-style home features 3 spacious bedrooms, 2 bathrooms, a 2-car garage, and an unfinished basement for endless possibilities. Designed with affordability and elegance in mind, this home is perfect for those who desire a contemporary look with thoughtful design. Come see why itâ??s quickly becoming one of our best-selling homes â?? you wonâ??t want to miss out! Interior photos are of a similar home.
$450,000
222 E BENGAL DR Rapid City, SD 57701
- Type:
- Single Family
- Sq.Ft.:
- 2,446
- Status:
- Active
- Beds:
- 5
- Lot size:
- 0.3 Acres
- Year built:
- 2014
- Baths:
- 3.00
- MLS#:
- 171306
- Subdivision:
- PRAIRIE MEADOWS SUB
ADDITIONAL INFORMATION
Beautiful five bedroom three bath home with a very nicely large landscaped yard. Great neighborhood.
- Type:
- Single Family
- Sq.Ft.:
- 2,834
- Status:
- Active
- Beds:
- 5
- Lot size:
- 3.54 Acres
- Year built:
- 1983
- Baths:
- 3.00
- MLS#:
- 171319
- Subdivision:
- MOON MEADOW EST
ADDITIONAL INFORMATION
Welcome to 3467 Moon Meadows Drive! Have you been looking for a home with acreage, privacy, and minutes from downtown Rapid City? This 1.5 story home sits on 3.54 acres in the beautiful Black Hills. Offering 5 bedrooms, 3 bathrooms, & a 3-car garage. The entry of this home features an open floor plan, with incredible wood & stone details. Natural light pours in the wall of windows. On this main level, there's 3 bedrooms & a full bathroom. The kitchen with ample cabinetry, dining area, and living area with walkout to back deck. An upper level offers a sitting area, bedroom, and bathroom. In the walkout basement, you'll find a spacious living room, 1 additional bedroom & bathroom, & laundry/utility area. The outdoor areas of this home bring a secluded lot & 3 car garage, with plenty of room to enjoy. Seller has made many improvements to this home, it's a must see! Call to view!
- Type:
- Single Family
- Sq.Ft.:
- 1,814
- Status:
- Active
- Beds:
- 4
- Lot size:
- 0.33 Acres
- Year built:
- 2002
- Baths:
- 2.00
- MLS#:
- 171300
- Subdivision:
- NORTHBROOK VLG
ADDITIONAL INFORMATION
Nestled in a quiet neighborhood, this 4-bedroom, 2-bath home was designed for comfort and style. The first thing that greets you is the new flooring that flows throughout the house. Upstairs, the open and spacious living areas are perfect for family gatherings or private evenings. The basement includes a recreation area, 2 bedrooms and a beautifully remodeled bathroom. Venture outside to discover a backyard oasis where you can gather around the cozy firepit on cool evenings or unwind on the large deck, perfect for summer barbecues and gatherings. There is also a concrete slab ready for your hot tub, providing a retreat to unwind. The fenced-in backyard not only provides privacy but is also spacious enough to accommodate RV parking-ideal for outdoor enthusiasts. There is also a shed for extra storage. Additionally, this property may come equipped with the weight/gym set, mounted TVs, and dining room set, all of which can remain with an accepted offer.
$329,900
1118 COBALT DR Rapid City, SD 57701
- Type:
- Single Family
- Sq.Ft.:
- 896
- Status:
- Active
- Beds:
- 2
- Lot size:
- 0.19 Acres
- Baths:
- 1.00
- MLS#:
- 171299
- Subdivision:
- AUBURN HILLS
ADDITIONAL INFORMATION
Auburn Hills Subdivision. Homes offering several different floor plans to suit your needs! We have carefully selected quality products for you to customize your home with a choice of cabinets, countertops, siding, flooring colors and more. Featured quality products and finish work, Maintenance Free hardboard LP Smart siding, 2x6 exterior walls and 95+ Energy Efficient Heating/Cooling System. Price includes dishwasher and microwave. This area offers easy access to shopping, and I90. Estimated completion date Feb 1, 2025 Pictures are taken from similar property.
$349,900
1124 COBALT DR Rapid City, SD 57701
- Type:
- Single Family
- Sq.Ft.:
- 990
- Status:
- Active
- Beds:
- 2
- Lot size:
- 0.15 Acres
- Baths:
- 2.00
- MLS#:
- 171298
- Subdivision:
- AUBURN HILLS
ADDITIONAL INFORMATION
This home is under construction, please call Joe or Cam for current progress. Auburn Hills Subdivision. We have carefully selected quality products for you to customize your home with a choice of cabinets, countertops, siding, flooring colors and more. This home features a master bath and walk-in closet. Maintenance Free hardboard LP Smart siding, 2x6 exterior walls and 95+ Energy Efficient Heating/Cooling System. Price includes dishwasher and microwave. Easy access to shopping, and I90. Estimated completion date april 15, 2025 Pictures are taken from similar property.
- Type:
- Single Family
- Sq.Ft.:
- 1,158
- Status:
- Active
- Beds:
- 2
- Lot size:
- 0.18 Acres
- Baths:
- 2.00
- MLS#:
- 171297
- Subdivision:
- WHISPER RIDGE
ADDITIONAL INFORMATION
SINGLE LEVEL, ZERO ENTRY! You asked and we answered! Whisper Ridge Subdivision. We have carefully selected quality products for you to customize your home with a choice of cabinets, countertops, siding, flooring colors and more. Quality products and finish work include James Hardie Maintenance Free Hardboard siding, 2x6 exterior walls and 95+ Energy Efficient Heating/Cooling System, on demand water heater. Price includes dishwasher and microwave. This hometown is within city limits while offering privacy to the residence. *Pictures are taken from similar property* Home is currently under construction.
- Type:
- Single Family
- Sq.Ft.:
- 2,012
- Status:
- Active
- Beds:
- 4
- Lot size:
- 0.15 Acres
- Year built:
- 2021
- Baths:
- 2.00
- MLS#:
- 171293
- Subdivision:
- DIAMOND RIDGE SUBD
ADDITIONAL INFORMATION
Well maintained 4 bedroom 2 bath split foyer home located in the Diamond Ridge Subdivision. The main level of the home features an open concept kitchen, dining and living room area, 2 bedrooms and a full bathroom. The basement is finished with a large family room, 2 bedrooms, laundry/mechanical area and full bathrooms. This property is located close to Elk Vale Rd for easy commute, I-90 access and approx 10-15 minutes to Ellsworth AFB.
- Type:
- Single Family
- Sq.Ft.:
- 2,122
- Status:
- Active
- Beds:
- 4
- Lot size:
- 0.16 Acres
- Year built:
- 2019
- Baths:
- 3.00
- MLS#:
- 169078
- Subdivision:
- COPPERFIELD VISTAS
ADDITIONAL INFORMATION
PRISTINE RANCH WITH A WALKOUT BASEMENT! Come see this beauty! This home has been impeccably cared for. You will love coming home and appreciate the vaulted ceilings, gorgeous floors, granite counters, stainless steel appliances. Sunny and bright and loaded with upgrades that add a special touch and feel to this very desirable 1-level, livable home. Main floor primary bedroom, main floor laundry, over-sized two car garage, all located on a quiet street. Fully fenced back yard, with peek holes for your pups! Front and back yards have been meticulously landscaped complete with an automated sprinkler system making upkeep a breeze. Built in 2019, this home features 4 bedrooms, 3 full baths, and spans 2,182 square feet, with a cozy gas log fireplace to keep you warm on cool evenings.
$634,995
218 ISAAC ST Rapid City, SD 57703
- Type:
- Single Family
- Sq.Ft.:
- 1,939
- Status:
- Active
- Beds:
- 4
- Lot size:
- 0.26 Acres
- Year built:
- 2024
- Baths:
- 3.00
- MLS#:
- 171283
- Subdivision:
- SHEPHERD HILLS SOUTH SUBD
ADDITIONAL INFORMATION
Ask about builder's $31,750 preferred lender incentive and bonus appliance package when closing on this home in 2024! Experience serene living in the heart of Rapid City at 218 Isaac St. This home invites you to experience modern comfort and luxurious living. Step inside to discover an inviting ambiance, where natural light cascades through expansive windows, illuminating the stylish interiors. The Gourmet Kitchen is a culinary haven, featuring sleek granite countertops, modern appliances, and ample storage inspiring culinary creations gatherings. Experience luxury in the stunning owner's suite, indulging in the 5-piece bath, complete with a soaking tub and separate tiled walk-in shower. The huge master closet offers ample space for all your needs. Retreat in style and comfort, where every detail is designed for your relaxation and enjoyment. Outside, find a large 3rd stall garage and breath-taking panoramic views of Rapid City and the Black Hills. Photos are of a similar home.
$599,995
241 ISAAC ST Rapid City, SD 57703
- Type:
- Single Family
- Sq.Ft.:
- 1,688
- Status:
- Active
- Beds:
- 3
- Lot size:
- 0.23 Acres
- Year built:
- 2024
- Baths:
- 2.00
- MLS#:
- 171282
- Subdivision:
- SHEPHERD HILLS SOUTH SUBD
ADDITIONAL INFORMATION
Ask about builder's $30,000 preferred lender incentive and bonus appliance package when closing on this home in 2024! Welcome to 241 Isaac in the highly sought-after Shepherd Hills community! This new construction home offers some of the best views in the area, showcasing breathtaking panoramas of downtown Rapid City and the stunning Black Hills. Inside, an open-concept layout with vaulted ceilings creates a spacious, airy feel, perfect for entertaining and relaxation. The modern kitchen features Samsung stainless steel appliances, a large pantry, and an island ideal for meal prep or gathering with friends. The ownerâ??s suite provides a true retreat, complete with a luxurious bathroom featuring dual vanities, a walk-in tiled shower, and an expansive closet. Additional bedrooms are situated to offer privacy and comfort. Step outside to enjoy unparalleled views, whether sipping morning coffee or watching the sunset over the hills. Photos are of a similar home.
$341,000
2140 NOAH ST Rapid City, SD 57703
- Type:
- Single Family
- Sq.Ft.:
- 1,099
- Status:
- Active
- Beds:
- 3
- Lot size:
- 0.15 Acres
- Year built:
- 2024
- Baths:
- 2.00
- MLS#:
- 171280
- Subdivision:
- SHEPHERD HILLS SOUTH SUBD
ADDITIONAL INFORMATION
Ask about builder's $10,230 preferred lender incentive and appliance bonus when closing on this home in 2024! Welcome to 2140 Noah in the beautiful Shepherd Hills community! This new construction home combines elegance, comfort, and breathtaking views. Step inside to a spacious, open concept living area filled with natural light and perfect for entertaining. The modern kitchen is a chefâ??s delight, featuring Samsung stainless steel appliances, an island, and plenty of storage. Vaulted ceilings in the living room enhance the space and provide a warm, welcoming atmosphere. The luxurious ownerâ??s suite offers a private retreat with dual closets and an en-suite bathroom. Find ample storage in the oversized 2-car garage. Outside, enjoy stunning views of downtown Rapid City and the Black Hills â?? perfect for evening sunsets or morning coffee. Experience the best of modern living with serene surroundings. You'll never want to leave! Photos are of a similar home.
- Type:
- Duplex
- Sq.Ft.:
- 1,848
- Status:
- Active
- Beds:
- n/a
- Lot size:
- 0.16 Acres
- Year built:
- 1959
- Baths:
- MLS#:
- 82305
- Subdivision:
- Millard Addition
ADDITIONAL INFORMATION
Welcome to this cash-flowing duplex investment property, perfectly set up with an up-and-down layout and a fantastic 6.5% cap rate. Each unit has been thoughtfully updated, making this a prime income-generating opportunity. The basement unit features 2 bedrooms and 1 bathroom with various updates along with new flooring and new paint throughout. The upper unit offers 3 bedrooms and 1 bathroom, blending new flooring with well-preserved original hardwood. The living space has been freshly painted and extends into a covered patio. Recent upgrades include a new roof (2022), new radon mitigation system, newly paved driveways, fresh landscaping, and a fully fenced yard. Each unit has its own washer and dryer for added convenience, and tenants will love the abundant outdoor space and privacy. This is a turn-key investment with strong cash flow, stable income, and upgrades that enhance long-term value. Donâ??t miss out on adding this solid duplex to your portfolio or starting your investment journey (P.S. this could be a great candidate for house hacking)! Listed by Madison Reeves -Keller Williams Realty Black Hills, Spearfish (605) 569-9019
$270,000
314 INDIANA Rapid City, SD 57701
- Type:
- Single Family
- Sq.Ft.:
- 1,064
- Status:
- Active
- Beds:
- 2
- Lot size:
- 0.16 Acres
- Year built:
- 1957
- Baths:
- 1.00
- MLS#:
- 171277
- Subdivision:
- SOUTH BLVD
ADDITIONAL INFORMATION
Newly Renovated 2 Bed, 1 Bath home conveniently close to the hospital and schools. Garage has been converted into a family room, which can be connected into the current living room. A lot of nice updates to the home including fresh paint and an updated bathroom. Home also has the original hardwood floor throughout the bedrooms and main living areas. Home sits on a flat fenced in lot with enough room to build a garage with access from the alley. call or text Listing agent for any additional info or to set up your showing.
$280,000
4743 WILLIAMS Rapid City, SD 57703
- Type:
- Single Family
- Sq.Ft.:
- 1,008
- Status:
- Active
- Beds:
- 3
- Lot size:
- 0.16 Acres
- Year built:
- 1991
- Baths:
- 1.00
- MLS#:
- 171276
- Subdivision:
- TRAILWOOD VLG
ADDITIONAL INFORMATION
This charming One-Level 3 bedroom, 1 Bath home has an inviting layout which includes a cozy breakfast bar, perfect for morning meals. Recent updates include New Windows, which not only enhance the aesthetic appeal, but also improve energy efficiency, reducing utility costs. There is also new carpet and flooring throughout the home, enhancing its modern appeal. **Room for RV/Boat Parking:** This property offers ample space for RV or boat parking, catering to outdoor enthusiasts and those with recreational vehicles. A one-car attached garage and a fenced-in backyard, provides both convenience and privacy. This cute and cozy home is ideal for families or individuals seeking a comfortable move-in ready residence.
$120,000
703 WILLSIE AVE Rapid City, SD 57701
- Type:
- Single Family
- Sq.Ft.:
- 1,262
- Status:
- Active
- Beds:
- 3
- Lot size:
- 0.24 Acres
- Year built:
- 1942
- Baths:
- 2.00
- MLS#:
- 171269
- Subdivision:
- NORTH RAPID ADD
ADDITIONAL INFORMATION
Check out this 3-bedroom, 2-bathroom property located just off Haines Ave in Rapid City! This cozy 1262 sq ft home is ready for you to uncover the potential in this beautiful home, bring your creativity and appreciate this great layout with 2 bedrooms & 1 bathroom on the upper level, this home is featured on 3 city lots providing a spacious yard! The lot is zoned MDR - Medium Density Residential - see link below for general information on Zoning. https://rapidcity.municipal.codes/RCMC/17.12
- Type:
- Single Family
- Sq.Ft.:
- 2,460
- Status:
- Active
- Beds:
- 5
- Lot size:
- 0.2 Acres
- Year built:
- 2019
- Baths:
- 3.00
- MLS#:
- 171262
- Subdivision:
- ELKS CROSSING
ADDITIONAL INFORMATION
Are you ready to embrace a lifestyle of comfort, elegance, and convenience? This fully finished 5-bedroom 3-bathroom home in the desirable Elks Crossing subdivision is waiting for you! With over 2,500 square feet of thoughtfully designed living space, this home offers plenty of room. The open-concept layout seamlessly connects the living, dining, and kitchen areas, making it perfect for family gatherings and entertaining friends. Several updates have been done to this property as well; including a brand-new roof & fresh painting are just name a couple. Situated in the family-friendly Elks Crossing subdivision, you'll enjoy a peaceful neighborhood with easy access to several amenities. Don't miss your chance to own this beautiful home that combines style, functionality, and a fantastic location. Schedule a showing today and discover why this property is perfect for any type of buyer!
$329,900
6149 RIGBY LOOP Rapid City, SD 57703
- Type:
- Single Family
- Sq.Ft.:
- 1,420
- Status:
- Active
- Beds:
- 3
- Lot size:
- 0.16 Acres
- Year built:
- 2024
- Baths:
- 2.00
- MLS#:
- 171402
- Subdivision:
- MURPHY RANCH ES
ADDITIONAL INFORMATION
We have other floor plans available at different price points. All the choices are yours depending on your budget! 120 day build time! Come pick your lot and plan now! Prices vary depending on finished sqft and garage options. AGENT ONLY REMARKS
- Type:
- Single Family
- Sq.Ft.:
- 3,301
- Status:
- Active
- Beds:
- 4
- Lot size:
- 0.15 Acres
- Year built:
- 2024
- Baths:
- 3.00
- MLS#:
- 82299
- Subdivision:
- Park Hill Subd 2
ADDITIONAL INFORMATION
Listed by Shauna Sheets, KWBH, 605-545-5430. Quality construction meets timeless design in this BRAND NEW, zero-entry ranch style townhome! *As you pass through the front door, you'll notice the attention to detail throughout: easy to maintain LVP flooring, soaring vaulted ceilings, oversized wood trim, custom tilework, granite countertops, customizable shelving units in all closets and more! *The living area has an open-concept layout with vaulted ceilings and tons of natural light *The living room is the heart of this home, with a gas fireplace with a tile surround making it the perfect spot to unwind *The gorgeous kitchen has custom cabinetry with soft close features, quartz countertops, top of the line LG black stainless steel appliances and a 5'x10' walk in pantry with customizable shelving *Breakfast bar for convenient meals plus formal dining area *Main floor master suite has a spacious bedroom, large walk-in closet with customizable shelving and an ensuite bathroom with tile walk in shower *1 additional bedroom, 1 full bathroom and main floor laundry complete this level *The fully finished walkout basement has a large family room, 2 bedrooms, 1 full bathroom and a partially finished storage room *Unwind with a cup of coffee or a glass of wine on the covered back Trex deck *Ground level patio overlooks the fenced back yard, maintained by sprinkler system *Attached 2-car garage is fully finished *Located approx 2 miles from Monument Rapid City Hostpital- call today!


Rapid City Real Estate
The median home value in Rapid City, SD is $352,000. This is higher than the county median home value of $326,900. The national median home value is $338,100. The average price of homes sold in Rapid City, SD is $352,000. Approximately 56.76% of Rapid City homes are owned, compared to 35.09% rented, while 8.15% are vacant. Rapid City real estate listings include condos, townhomes, and single family homes for sale. Commercial properties are also available. If you see a property you’re interested in, contact a Rapid City real estate agent to arrange a tour today!
Rapid City, South Dakota has a population of 73,942. Rapid City is less family-centric than the surrounding county with 27.21% of the households containing married families with children. The county average for households married with children is 27.5%.
The median household income in Rapid City, South Dakota is $58,072. The median household income for the surrounding county is $62,546 compared to the national median of $69,021. The median age of people living in Rapid City is 38.1 years.
Rapid City Weather
The average high temperature in July is 85.3 degrees, with an average low temperature in January of 14.2 degrees. The average rainfall is approximately 18.2 inches per year, with 38 inches of snow per year.


