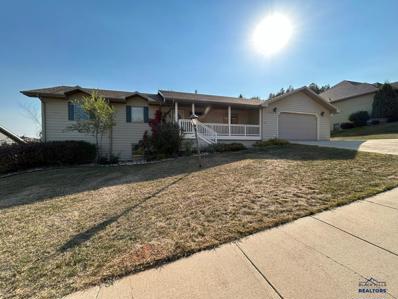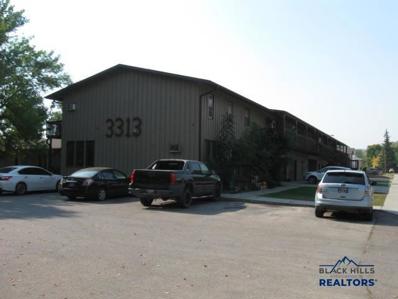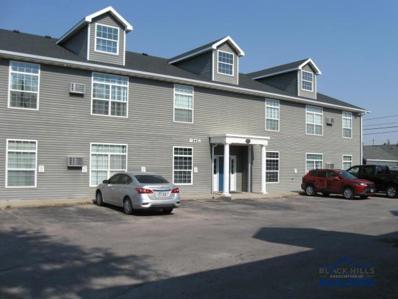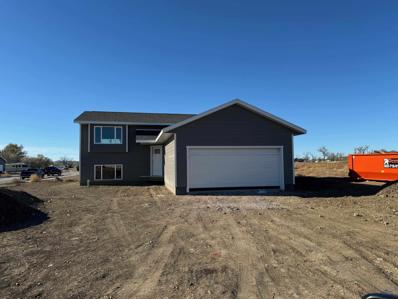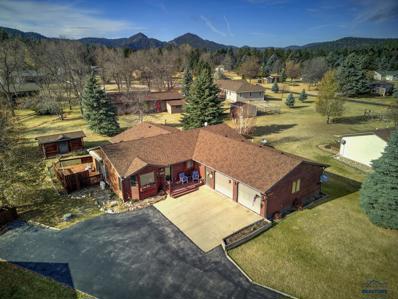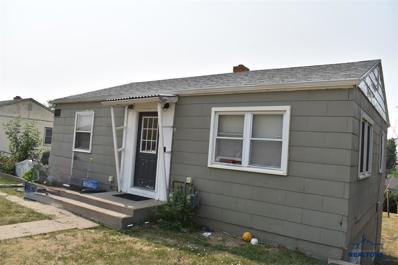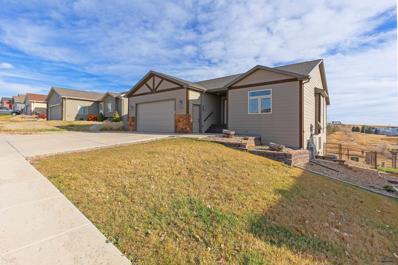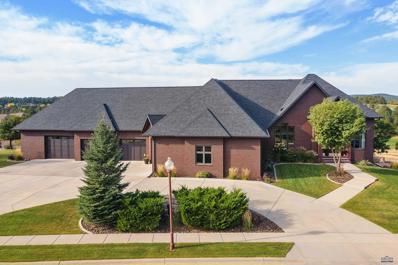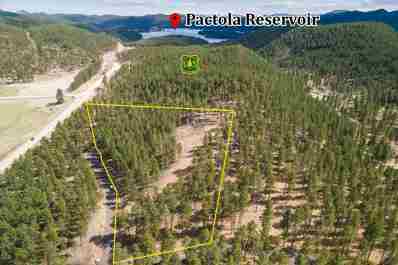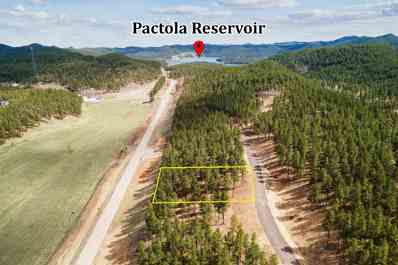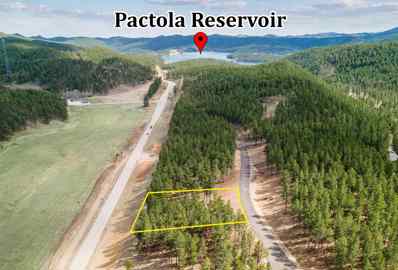Rapid City SD Homes for Rent
- Type:
- Townhouse
- Sq.Ft.:
- 1,589
- Status:
- Active
- Beds:
- 3
- Lot size:
- 0.19 Acres
- Year built:
- 2017
- Baths:
- 2.00
- MLS#:
- 82485
- Subdivision:
- Park Hill Subd 2
ADDITIONAL INFORMATION
Welcome to this stunning zero-entry ranch-style townhouse, offering the perfect blend of modern luxury and effortless living. This beautifully appointed home is designed for easy maintenance, comfort, and style, with every detail thoughtfully curated to elevate your living experience. As you enter, you'll be greeted by beautiful wood flooring that runs throughout the main living, soaring vaulted ceilings that enhance the sense of space. The spacious living room features a cozy gas fireplace with a tile surround, providing the ideal spot to unwind. End your day in the spacious primary suite, complete with a large walk-in closet and private bathroom. Enjoy two additional bedrooms, a full bathroom, and main-floor laundry providing ultimate convenience. Step outside to your private outdoor living with ground-level patio that overlooks the fenced backyard, which is maintained by an easy-to-use sprinkler system. Perfect for relaxing, this backyard offers both privacy and tranquility. Additional features include an attached 2-car garage and the convenience of zero-entry access throughout. Located just 2 miles from Monument Health Rapid City Hospital, this home is centrally situated to offer both peace and accessibility. Don't miss the chance to make this exceptional home yours!
- Type:
- Single Family
- Sq.Ft.:
- 1,570
- Status:
- Active
- Beds:
- 3
- Lot size:
- 0.33 Acres
- Year built:
- 2000
- Baths:
- 2.00
- MLS#:
- 171423
- Subdivision:
- CHATEAUX RIDGE
ADDITIONAL INFORMATION
Located in popular Southwest Rapid City, this home is ready for new owners! The front entry welcomes you into the spacious living room with brand new luxury vinyl plank floors. Off the living room is the large kitchen, dining area and breakfast nook. The patio doors off the dining room walk out to your nice southern facing deck & backyard. A primary bedroom with bathroom, along with two additional bedrooms and a bathroom are also located on the main level. This level has it all with main floor laundry as well. The 838 square feet garage allows parking for 3 vehicles, tandem on the right side. The basement is a clean slate for you to design & finish how you would like! The bathroom is plumbed & the bedrooms are framed. Check out this home today! Open House Saturday, November 23rd from 10-12.
$1,900,000
3313 SW LELAND LN Rapid City, SD 57702
- Type:
- Other
- Sq.Ft.:
- n/a
- Status:
- Active
- Beds:
- n/a
- Year built:
- 1999
- Baths:
- MLS#:
- 171426
- Subdivision:
- SCHAMBER
ADDITIONAL INFORMATION
Excellent location in South West Rapid City. Close to parks and ball fields, There is assigned parking and video coverage of parking. Owners provides boiler heat and pays for water and sewer. Tenant pays for electrical.. Spacious studio apartments with fold down beds, full kitchens
$2,000,000
1920 SW MONTE VISTA DR Rapid City, SD 57702
- Type:
- Other
- Sq.Ft.:
- n/a
- Status:
- Active
- Beds:
- n/a
- Year built:
- 2003
- Baths:
- MLS#:
- 171424
- Subdivision:
- SCHAMBER
ADDITIONAL INFORMATION
Each unit has washer and dryer hook ups. About 1/2 tenant owns and the other 1/2 owner own. Tenant maintain all units and can replace with their own if desired. Excellent SW location near to public school. Exceptional Investment potential. 2/8 plexes for a total of 16 units, all 2 bed/2 bath. Every unit has Microwave, dishwasher, sroves, and refrigerators. Each unit has its own a patio or deck and ample parking. Master bedrooms have walk-in closets. 9 foot ceilings and skylights.
- Type:
- Other
- Sq.Ft.:
- 2,681
- Status:
- Active
- Beds:
- n/a
- Lot size:
- 1.38 Acres
- Year built:
- 2024
- Baths:
- MLS#:
- 82439
- Subdivision:
- Original Town Of Rapid City
ADDITIONAL INFORMATION
The Elements is a pedestrian-oriented mixed-use space designed to create a live-work-play environment. It combines residential and commercial use into a dynamic 4-story building with underground parking as well as ground level street and off-street parking to accommodate various traffic loads throughout the day. The property enhances and will improve the live-work-play-shop growth of downtown Rapid City. Located on the East side of downtown, The Elements also begins to pull in and influence the student and faculty migration from The South Dakota School of Mines & Technology, a world class engineering and mathematics university, whose motto is to advance the frontier of innovation. As a note, the top three floors of The Element are now open and feature 99 new, highly sought apartment styles and design layouts. The ground level floor will be anchored along the West side by the Pack Mule, a 10,000 square foot space that will showcase a diverse array of products, from locally-sourced meats and cheeses to artisanal breads, fresh produce, household essentials and more. The balance of the ground floor space will accommodate various sized commercial spaces and will be made available for lease. One of the spaces, Suite 103, features 2,681 square feet of new commercial lease space with 12-foot ceilings and brilliant natural light. $22/sf/yr plus NNN. $30/sf/one-time TI allowance. Call for further details!
- Type:
- Single Family
- Sq.Ft.:
- 2,816
- Status:
- Active
- Beds:
- 5
- Lot size:
- 0.25 Acres
- Year built:
- 2009
- Baths:
- 3.00
- MLS#:
- 171418
- Subdivision:
- CATRON CROSSING SUBD
ADDITIONAL INFORMATION
Beautiful southwest home in an absolute prime location! Walking distance to schools, restaurants, gyms, parks, BH Energy, medical, and more! This property boasts an open-concept Ranch style floorpan, 5 bedrooms, 3 bathrooms, oversized 3-car garage, over 2800sf, Quartz countertops, stainless steel appliances, durable porcelain tile flooring, quality cabinets, new top-tier Reverse Osmosis water system, 2 fireplaces, fully fenced backyard, composite back deck, sprinkler system, walkout basement w/ an impressive wet-bar, and a robust security system equipped with exterior cameras, movable interior cameras, motion sensors, and night vision. The primary bedroom, 2 additional bedrooms, and laundry room are all located on main level. Basement offers 2 more bedrooms, a bathroom, large family room set up for surround sound, and a spacious bar area for entertaining. This home has had many updates throughout the years and has been very well maintained. Seller is a licensed broker in South Dakota.
$349,900
4614 HOGAN Rapid City, SD 57703
- Type:
- Single Family
- Sq.Ft.:
- 1,772
- Status:
- Active
- Beds:
- 3
- Lot size:
- 0.33 Acres
- Year built:
- 1979
- Baths:
- 2.00
- MLS#:
- 171412
- Subdivision:
- H H ESTATES SUB
ADDITIONAL INFORMATION
Welcome to this charming Rapid Valley home! Spacious four-car garage provides ample storage, fully fenced yard ensures privacy and a secure space for outdoor activities. Upstairs bathroom features a jetted tub for relaxing. Located just a short walk from Rapid Valley Elementary, this property is perfect for families. Completely move in ready. Don't miss the opportunity to make this well-maintained home yours!
$355,000
5024 SULLY CT Rapid City, SD 57703
- Type:
- Single Family
- Sq.Ft.:
- 2,046
- Status:
- Active
- Beds:
- 5
- Lot size:
- 0.19 Acres
- Year built:
- 1985
- Baths:
- 2.00
- MLS#:
- 171410
- Subdivision:
- COUNTY HEIGHTS
ADDITIONAL INFORMATION
This home has everything you need and more! It offers newer amenities throughout the home. Walk into your kitchen, that has been updated with new Cabinets and counter tops along with newer Appliances along with French doors that lead out to a patio that has been poured for your enjoyment. Enjoy your 5 bedrooms and 2 new updated bathrooms, this house also features two driveways for extra parking for guests, RV, or additional vehicles along with an oversized 2-car garage that is completely finished inside. For that additional storage you may need it has two new sheds in the fenced in back yard. Conveniently located and updates throughout, this home is ready to welcome its new owners.
- Type:
- Other
- Sq.Ft.:
- 9,584
- Status:
- Active
- Beds:
- n/a
- Lot size:
- 6.23 Acres
- Baths:
- MLS#:
- 82527
ADDITIONAL INFORMATION
Warehouse with front showroom,4 private offices, 2 restrooms, and drive-thru bay with floor drains. The building is equipped with four OH doors (14â??x24â??). Prime visibility with frontage on I-90, just to the east of the high-traffic hotel complexes at Elk Vale & I-90. Traffic count recorded at 32,000 vehicles per day on I-90 in 2023. Structure is in the process of being relocated from the lot next door to be fully renovated to like-new condition. Construction to be complete by early Summer 2024. Leases for $9.50/SF/YR plus NNN expenses and utilities.
$319,000
3995 MAGNUM RD Rapid City, SD 57703
- Type:
- Single Family
- Sq.Ft.:
- 922
- Status:
- Active
- Beds:
- 2
- Lot size:
- 0.19 Acres
- Year built:
- 2024
- Baths:
- 1.00
- MLS#:
- 171435
- Subdivision:
- MURPHY RANCH ES
ADDITIONAL INFORMATION
Brand new construction home in the Rapid Valley with great access to town. This area qualifies for RD financing with 0% down options for an affordable housing payment. The open floor plan offers 2 bedroom 1 bath on the main floor with lots of windows for natural light. The open floor plan is open to the kitchen, dining, and loving room. Kitchen has an island with access to the deck. The buyer can choose to finish the basement for a total price of $349,900, which would add 2 more bedrooms, bathroom, and family room. Home is nearly complete and ready for a new owner! We have more floor plans available and allow you to select your colors and finishes! Come walk-thru one today!
- Type:
- Single Family
- Sq.Ft.:
- 1,828
- Status:
- Active
- Beds:
- 3
- Lot size:
- 0.46 Acres
- Year built:
- 1997
- Baths:
- 2.00
- MLS#:
- 171407
- Subdivision:
- EVERGREEN VLY
ADDITIONAL INFORMATION
Welcome to Evergreen Valley 55+ Community and one of the most exceptional homes in the area, with a private location at the end of a cul-de-sac and backing up to National Forest Service. If you don't want to retire here yet, you will want to once you see this gorgeous home! It features hardwood floors throughout most of the one-level floorplan and has an open concept living room, dining room and kitchen complete with a breakfast bar. The kitchen has Quartz countertops, a walk-in pantry and ample storage, along with stainless steel appliances. The separate laundry room (not laundry closet) also has additional storage, and leads to the oversized, heated, 2-car garage. The living room has a cozy electric stove for an additional heat source, and leads out to the wrap around deck, which is also accessible from the master suite.
- Type:
- Duplex
- Sq.Ft.:
- n/a
- Status:
- Active
- Beds:
- n/a
- Year built:
- 1952
- Baths:
- MLS#:
- 171399
- Subdivision:
- ROBBINSDALE
ADDITIONAL INFORMATION
Side by side Duplex. Easy to maintain rental income property or live in one and rent the other. Large backyard accessed from walk out basements. Plenty of room in this market to increase both rents unit 1 has never been increased. Unit 2 consists of large living room, eat in kitchen and bathroom on main, two good size bedrooms in walk out basement shared laundry separate washer and dryer this unit has been completely updated with new vinyl windows, kitchen cabinets and counters and appliances, New LVP flooring, new bathroom. Current tenant pays $900 pmth plus utilities. Unit one is in original condition, Tennant has rented over many years and different owners. Unit one has large living eat in kitchen bathroom on main, 2 bedrooms in basement with walk out and shared laundry. Current tenant pays $750 pmth plus utilities. Roof was updated about 5 years ago.
- Type:
- Single Family
- Sq.Ft.:
- 4,255
- Status:
- Active
- Beds:
- 3
- Lot size:
- 9.78 Acres
- Year built:
- 2007
- Baths:
- 3.00
- MLS#:
- 171398
- Subdivision:
- OTHER
ADDITIONAL INFORMATION
Welcome to 15605 Antelope Creek Rd! This unique custom home is situated on 9.78 acres offering privacy and breathtaking views, with Rapid Creek frontage winding through the western end of the property. Towering two story ceilings with abundant natural light in the common areas including an open living/dining area and a custom kitchen with elevated island and walk in pantry. Additional main level features include a large master suite with custom shelving in his and hers walk in closets, walk in shower, whirlpool tub, a large 2nd bedroom, laundry, 2nd common bath, and a 33x15 mulituse space perfect for office and/or hobby room. The lofted upper level opens to a 39' gathering space and additional half bath leading to a huge private room. Finished with a true wrap around covered deck, 4 heated garage stalls and plenty of mature trees, this property offers a complete move-in ready paradise just minutes from Rapid City. Schedule your private tour of this ranchette estate today!
$255,000
36 ST CHARLES Rapid City, SD 57701
- Type:
- Single Family
- Sq.Ft.:
- 1,008
- Status:
- Active
- Beds:
- 3
- Lot size:
- 0.24 Acres
- Year built:
- 1950
- Baths:
- 1.00
- MLS#:
- 171394
- Subdivision:
- SUNNYSIDE ADD
ADDITIONAL INFORMATION
Don't miss out on this lovely one-level 3 bedroom, 1 bath, 1 car garage home with a really nice large unattached shop on a .24 acre lot with no one behind you. Some finer details include freshly painted interior, new front porch, central air, newer windows, wood burning fireplace, and a large private backyard.
- Type:
- Single Family
- Sq.Ft.:
- 2,801
- Status:
- Active
- Beds:
- 4
- Lot size:
- 0.16 Acres
- Year built:
- 2009
- Baths:
- 3.00
- MLS#:
- 171388
- Subdivision:
- COPPERFIELD VISTAS
ADDITIONAL INFORMATION
Great ranch style home with walkout basement. Features include large primary suite with large en suite, double vanities, jetted tub, separate shower and walk in closet. 3 other large bedrooms and a large office or 5th bedroom (ntc). The large kitchen includes a pantry, Alder cabinets, new appliances, a breakfast bar and main floor laundry. The huge family room downstairs allows space for many activities and walk outs to the fenced backyard.
$949,500
TBD MINNESOTA Rapid City, SD 57701
- Type:
- Land
- Sq.Ft.:
- n/a
- Status:
- Active
- Beds:
- n/a
- Lot size:
- 22.85 Acres
- Baths:
- MLS#:
- 171512
- Subdivision:
- SCOTLAND HILLS
ADDITIONAL INFORMATION
Rare find within the City limits of Rapid City with the privacy, canyon and city views plus the size of 22 plus acres! This cul de sac setting in the Scotland Hills subdivision is within 5-7 minutes of Monument Health plus downtown and South side shopping!! There are great building sites for your home and additional space for an outbuilding for all of your vehicles and recreational toys! Please call your realtor or Tom today for all of the details!
- Type:
- Single Family
- Sq.Ft.:
- 2,250
- Status:
- Active
- Beds:
- 3
- Lot size:
- 0.26 Acres
- Year built:
- 1975
- Baths:
- 2.00
- MLS#:
- 171360
- Subdivision:
- MINNEWASTA
ADDITIONAL INFORMATION
Completely updated ranch style home. Don't miss this opportunity! All new kitchen with a great corner pantry, complete with Samsung appliance suite. Interior has been completely repainted, new interior doors and trim, new exterior doors, all new interior lighting, new dusk to dawn exterior lighting, with updated switches and outlets. New bathroom vanity, and an all-new basement bathroom. New maintenance free deck and railings, all new landscaping with artificial turf. This home features 3 bedrooms on the main level it's an absolute must see! BRING THE TOYS plenty of parking and an oversized detached garage. Exterior of home has been well maintained with newer windows throughout, steel siding, the roof was replaced in 2020.
$429,900
3709 SAKO CT Rapid City, SD 57703
- Type:
- Single Family
- Sq.Ft.:
- 1,330
- Status:
- Active
- Beds:
- 3
- Lot size:
- 0.19 Acres
- Year built:
- 2023
- Baths:
- 2.00
- MLS#:
- 171380
- Subdivision:
- MURPHY RANCH ES
ADDITIONAL INFORMATION
3 beds 2 bath 3 car garage. Built by the Black Hills Premier Home builder: Wood Builders, INC. Upgraded Cabinets, Flooring, Lighting! Large 3 stall garage!!! Located in a Cul De Sac! Hurry this home won't last long!!! Many other plans to choose from. This Subdivision qualifies for Rural Development!!! Ask about our other floor plans!!
$392,900
TBD ALTOR LN Rapid City, SD 57703
- Type:
- Single Family
- Sq.Ft.:
- 1,306
- Status:
- Active
- Beds:
- 3
- Lot size:
- 0.18 Acres
- Baths:
- 2.00
- MLS#:
- 171379
- Subdivision:
- MURPHY RANCH ES
ADDITIONAL INFORMATION
3 beds 2 bath 2 car, oversized 2 stall garage. Both bedrooms upstairs have walk-in closets!! Basement has room to Expand to fit a 4th bedroom, 3rd bath and Family room!!! Hurry this home won't last Long!! This Subdivision qualifies for Rural Development!!! Ask about our other floor plans!!
- Type:
- Manufactured Home
- Sq.Ft.:
- 1,056
- Status:
- Active
- Beds:
- 2
- Lot size:
- 0.02 Acres
- Year built:
- 2023
- Baths:
- 2.00
- MLS#:
- 171371
- Subdivision:
- SHEPARD'S MEADOW MOBILE HOME COMMUNITY
ADDITIONAL INFORMATION
OPEN HOUSE 10AM-2PM. PRICE INCLUDES CARPORT!!!!Come see us today at Shepherds Meadow Active Adult Community! Maintenace Free...Pet Friendly Living at its Finest! NEW MODEL! This beautiful 2bed 2bath home is a "TURNKEY HOME" BUY TODAY...MOVE IN TOMORROW! Great open floorplan, bright and sunny main living. GREAT kitchen with large island, complete stainless-steel appliance suite with range, microwave, dishwasher and refrigerator. Large primary ensuite. ENERGY SAVING HOME argon gas LOW-E windows, and a High efficiency Carrier gas furnace. 1YR FACTORY WARRANTY. All lots are professionally landscaped. $1000 moving allowance. ******OPEN HOUSE M-F 9AM-3PM******
$2,150,000
6717 KENNEMER DR Rapid City, SD 57702
- Type:
- Single Family
- Sq.Ft.:
- 5,122
- Status:
- Active
- Beds:
- 4
- Lot size:
- 0.68 Acres
- Year built:
- 2009
- Baths:
- 4.00
- MLS#:
- 171404
- Subdivision:
- RED ROCK ESTATE
ADDITIONAL INFORMATION
Premiering this stunning Red Rock Estates ranch style custom one owner home build by Reyelts Construction! The 12/12 pitch rooflines to the gorgeous brick exterior set the stage for all of the custom design and finish work inside. The 8ft double front doors open to the main floor entryway with maple flooring throughout, 14 ft entryway and your private office nearby. Entering into the main floor you will find an expansive living room area with an abundance of Hurd windows with transoms and 18ft ceilings. The gas fireplace is surrounded by lighted shelving for art and display items! The living room opens to the formal dining room with easy access to the deck area! The kitchen area has a center breakfast bar island with an abundance of under cabinet storage and granite countertops. The walk in pantry provides you with an abundance of storage for your food and appliances. Maple kitchen cabinetry with an abundance of storage his highlighted by granite countertops and tile backsplash.
- Type:
- Land
- Sq.Ft.:
- n/a
- Status:
- Active
- Beds:
- n/a
- Lot size:
- 3.5 Acres
- Baths:
- MLS#:
- 82419
- Subdivision:
- Pactola Estates
ADDITIONAL INFORMATION
Check out this beautiful lot that could be the place of your next home or cabin retreat! These lots have power and shared wells, as well as easy access to the Central Hills and Rapid City. Located one mile from the Pactola Lake boat ramp, this lot is located in a recreational haven. Take advantage of the outdoors and a lot with the trees and beautiful views. A bonus is that is borders Forest Service on one side and has access to the Pactola Centennial Trail. The lot is also situated in the Hill City School area. Don't hesitate on this one!
- Type:
- Land
- Sq.Ft.:
- n/a
- Status:
- Active
- Beds:
- n/a
- Lot size:
- 3.77 Acres
- Baths:
- MLS#:
- 82418
- Subdivision:
- Pactola Estates
ADDITIONAL INFORMATION
Beautiful lot with beautiful views from a couple of different building sites! You have to see the potential in this lot! Situated 20 minutes from Rapid City in the Central Hills, your home would be surrounded by a recreational haven provided by the Hills. You are a mile from the Pactola Lake boat ramp and minutes from biking, hiking, fishing, and so much more! The lots have power and shared wells, as well as easy access. Hill City Schools is a bonus! Take a look today!
- Type:
- Land
- Sq.Ft.:
- n/a
- Status:
- Active
- Beds:
- n/a
- Lot size:
- 1.03 Acres
- Baths:
- MLS#:
- 82417
- Subdivision:
- Pactola Estates
ADDITIONAL INFORMATION
An opportunity to build a vacation home to also use as a nightly rental is on this lot! This one acre lot is one mile from the Pactola Lake boat ramp. It is also a part of all of the Black Hills offers -- biking, hiking, 4-wheeling trails. This lot is situated in the heart of the Hills within 20minutes of Rapid City. The lot has a shared well and power. Take a look today before it is gone!
- Type:
- Land
- Sq.Ft.:
- n/a
- Status:
- Active
- Beds:
- n/a
- Lot size:
- 1.02 Acres
- Baths:
- MLS#:
- 82416
- Subdivision:
- Pactola Estates
ADDITIONAL INFORMATION
Do you want to build a seasonal home, a home in the Hills, or a weekend retreat? You found the perfect lot! This wooded 1 acre lot is situated in the heart of the Central Hills just 1 mile from the Pactola Lake boat ramp and an outdoor recreational paradise. Go biking, fishing, , four-wheeling, hiking, and the list goes on! Each lot has power and a shared well. The covenants also allow for nightly rentals on this lot. Take a look at this area and choose the perfect lot for you!


Rapid City Real Estate
The median home value in Rapid City, SD is $352,000. This is higher than the county median home value of $326,900. The national median home value is $338,100. The average price of homes sold in Rapid City, SD is $352,000. Approximately 56.76% of Rapid City homes are owned, compared to 35.09% rented, while 8.15% are vacant. Rapid City real estate listings include condos, townhomes, and single family homes for sale. Commercial properties are also available. If you see a property you’re interested in, contact a Rapid City real estate agent to arrange a tour today!
Rapid City, South Dakota has a population of 73,942. Rapid City is less family-centric than the surrounding county with 27.21% of the households containing married families with children. The county average for households married with children is 27.5%.
The median household income in Rapid City, South Dakota is $58,072. The median household income for the surrounding county is $62,546 compared to the national median of $69,021. The median age of people living in Rapid City is 38.1 years.
Rapid City Weather
The average high temperature in July is 85.3 degrees, with an average low temperature in January of 14.2 degrees. The average rainfall is approximately 18.2 inches per year, with 38 inches of snow per year.

