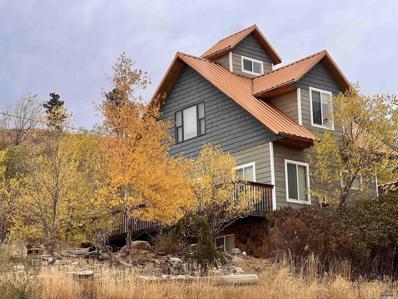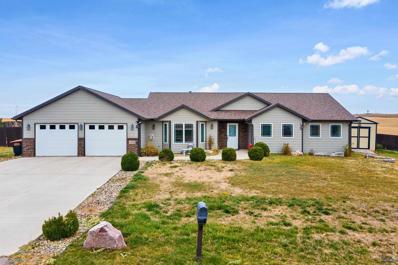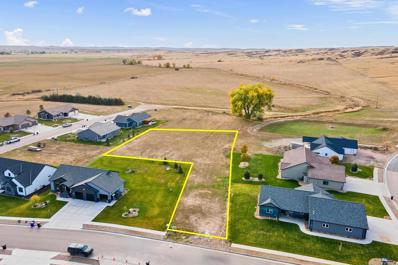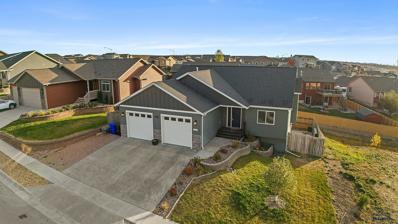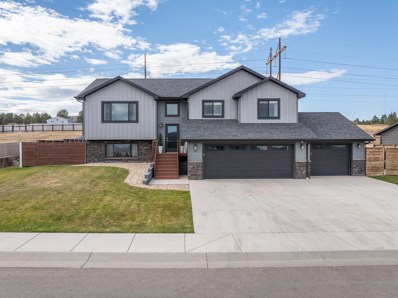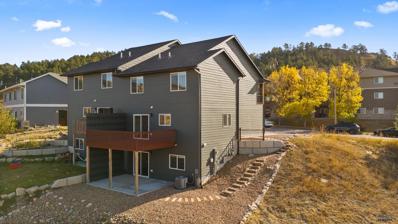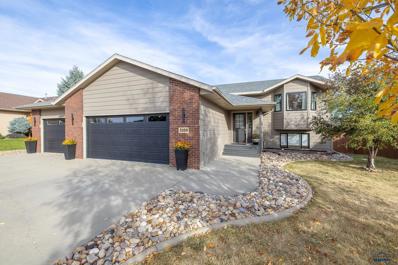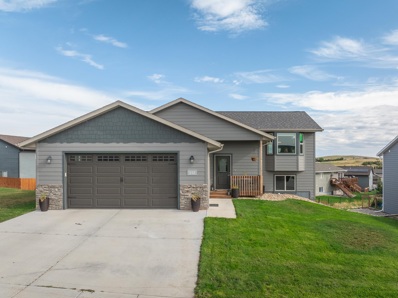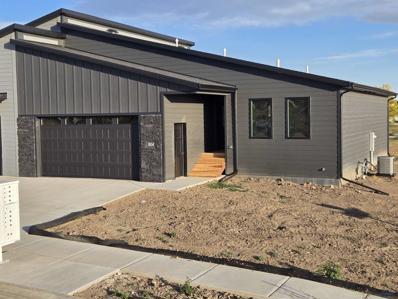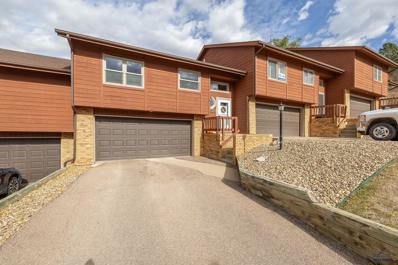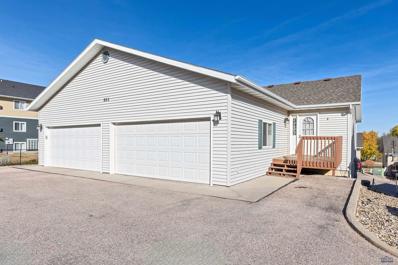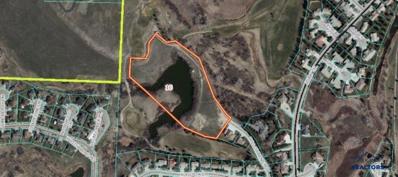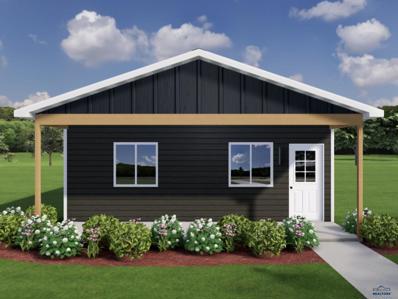Rapid City SD Homes for Rent
$405,000
1210 NOWLIN Rapid City, SD 57701
- Type:
- Single Family
- Sq.Ft.:
- 1,600
- Status:
- Active
- Beds:
- 1
- Lot size:
- 0.05 Acres
- Year built:
- 2007
- Baths:
- 3.00
- MLS#:
- 171110
- Subdivision:
- SCOTTS ADD
ADDITIONAL INFORMATION
This stunning three-level residence offers not only a lucrative income opportunity but also breathtaking views of the city, this property also comes fully furnished. Located just steps away from a scenic hiking trail, itâ??s the perfect blend of urban living and nature. The space is incredibly spacious, featuring one luxurious bedroom and two and 1/2 well-appointed bathrooms, ensuring comfort and convenience for guests. Each floor is thoughtfully designed, with large windows that flood the space with natural light, showcasing panoramic views. Whether enjoying the sunrise from the private balcony or relaxing in the cozy living area, guests are sure to feel at home in this serene retreat that can sleep up to 9 guests. Itâ??s a prime destination for those seeking both adventure and tranquility this property is conveniently located close to downtown and the Monument Civic Center.
- Type:
- Single Family
- Sq.Ft.:
- 1,895
- Status:
- Active
- Beds:
- 3
- Lot size:
- 0.46 Acres
- Year built:
- 2013
- Baths:
- 2.00
- MLS#:
- 171101
- Subdivision:
- VALLEY HEIGHTS ESTATES
ADDITIONAL INFORMATION
A rare find in Rapid City and a motivated Seller. Waltz into single level living in this spacious zero level entry threshold 3 bed 2 bathroom ranch home. This house has all the updates. As you walk in youâ??re greeted to modern LVP throughout the main living areas in the home. Warm up by the gas fireplace in the living room, then walk back to your tiled back splashed kitchen, updated light fixtures, under cabinet lighting, breakfast bar, stainless sink, huge island and gas stove. Experience relaxed living out on your spacious patio. Say hello to the cows because this home is built on a corner lot wrapped by a privacy fence thatâ??s backed up to a ranch with plenty of field behind you. Did I mention RV parking? Bring your toys and work on them in your finished, heated oversized garage. After a hard dayâ??s work head to the large master bathroom and relax in your en suite tub, in there youâ??ll find a double vanity and private water closet, there is also a spacious walk in closet.
- Type:
- Land
- Sq.Ft.:
- n/a
- Status:
- Active
- Beds:
- n/a
- Lot size:
- 0.72 Acres
- Baths:
- MLS#:
- 171100
- Subdivision:
- ELKS COUNTRY EST
ADDITIONAL INFORMATION
Discover your opportunity to build a dream home in the highly desirable Elks Country Estates. This perfectly sized lot is situated across the street from the beautiful Elks Golf Course, nestled within a well-established, thriving community. With city water, sewer, MDU gas, and BH Energy electric all available, youâ??ll find it easy to start construction on a custom home designed to meet your needs. This spacious, .72 acre flag-shaped lot on Ping Drive is priced to sell, and offers elbow room from neighbors. This truly is a rare chance to join a community where lots are increasingly hard to come by. If youâ??ve been waiting for the ideal location that combines convenience, natural beauty, and a welcoming neighborhood, this is the perfect place for you!
$155,000
1101 RILEY CT Rapid City, SD 57701
- Type:
- Manufactured Home
- Sq.Ft.:
- 1,216
- Status:
- Active
- Beds:
- 3
- Lot size:
- 0.03 Acres
- Year built:
- 2021
- Baths:
- 2.00
- MLS#:
- 171098
- Subdivision:
- OTHER
ADDITIONAL INFORMATION
Welcome to this beautifully maintained 3-bedroom, 2-bathroom manufactured home built in 2021, located in the serene Meadowlark Mobile Home Park. This modern home features a spacious, open floor plan, and includes a 2-car carport for convenient parking. Inside, you'll find a gorgeous kitchen with soft-close cabinets, a farmhouse sink, and a Culligan reverse osmosis water filtration system for pure, fresh water. The vinyl-fenced yard offers privacy and includes a large storage shed, perfect for extra storage or hobbies. Enjoy peaceful living with modern comforts in this move-in-ready home!
$450,000
844 SUMMERFIELD Rapid City, SD 57703
- Type:
- Single Family
- Sq.Ft.:
- 2,631
- Status:
- Active
- Beds:
- 5
- Lot size:
- 0.17 Acres
- Year built:
- 2020
- Baths:
- 3.00
- MLS#:
- 171084
- Subdivision:
- COPPERFIELD VISTAS
ADDITIONAL INFORMATION
Step into this custom 2020 Wood Builders home! The basement is currently in process of being finished. This stylish 5-bedroom, 3-bath gem features upgraded cabinetry, sleek modern LVP flooring, and energy-efficient Anderson windows. The spacious primary suite offers double sinks, a generous walk-in closet, and the convenience of main-floor laundry. The kitchen includes a practical pantry for extra storage. The 2-car garage provides ample room for vehicles and storage. Enjoy partial views of the scenic Black Hills from the front yard, and take advantage of the built-in gas line for hassle-free grilling. Additionally, there's potential to extend the backyard fence by 6 feet into the utility easement, giving you extra space to enjoy. This home is ready for you to make it your own!
$625,000
665 Stumer Road Rapid City, SD 57701
- Type:
- Single Family
- Sq.Ft.:
- 2,326
- Status:
- Active
- Beds:
- 4
- Lot size:
- 0.57 Acres
- Year built:
- 2020
- Baths:
- 3.00
- MLS#:
- 82189
- Subdivision:
- PLM Subdivision
ADDITIONAL INFORMATION
Listed by Jeremy Kahler, KWBH, 605-381-7500. Quality built Mehlhaff Construction home on a .57 acre lot with amazing views of SE Rapid City! *Built just 4 year ago, this split foyer home has smart upgrades, and offers 4 bedrooms 3 bathrooms and 2,326sqft *Open concept main level is great for entertaining *Energy efficient Anderson windows allow for plenty of natural light, and the quality Karndean LVP flooring throughout provides a sleek design and easy maintenance *Alder wood acents throughout the home, complimented by crisp white trim *Prepare meals with ease in the corner kitchen, complete with custom cabinetry with crown molding and soft close features, granite countertops and an LG stainless steel appliance suite *Dining area plus an island for convenient meals *Main level master bedroom has a comfortable bedroom, large walk-in closet and private ensuite bathroom with tiled walk-in shower and dual vanities *2 additional bedrooms and 1 full bathroom complete this level *Downstairs is fully finished and has a large family room with 2 ground level windows, 1 bedroom, 1 bathroom with walk-in shower, and a finished laundry room with mechanical closet *Outside has a drive under, 3 car garage that is heated, insulated and sheetrocked *Back yard has a raised deck that overlooks the privacy fenced back yard, with the property line extending up the hillside *Great curb appeal with upgraded siding with stacked stone accents, and a beautiful yard maintained by sprinkler system.
Open House:
Sunday, 12/29 12:00-3:00PM
- Type:
- Single Family
- Sq.Ft.:
- 985
- Status:
- Active
- Beds:
- 2
- Lot size:
- 0.15 Acres
- Year built:
- 2024
- Baths:
- 1.00
- MLS#:
- 171078
- Subdivision:
- APPLE VALLEY SUBD
ADDITIONAL INFORMATION
OPEN HOUSE, SUN, DEC 29, 12-3pm! Apple Valley Subdivision is Rapid City's newest subdivision and conveniently located just north of Anderson Road at HWY 44E! Minutes to everywhere! Anderson 100 windows, Landmark 30-yr Class III shingles on the roof, Smartside siding by LP, 95% efficient gas Furnace & Central A/C, Moen plumbing fixtures, floor coverings selected by Black Hills Interiors, new driveway, new sidewalk, and new street out front! Kitchen has soft-close doors & drawers and under-cabinet lighting. Garage opener is a Raynor with an app for your smartphone, blown in fiberglass insulation and spray foam at the rim joist, and a full LED lighting package. 5.6kW of Solar Panels and a 13.5kW Tesla Powerwall is included to keep your bills low. You get to keep the IRS $6,630 Federal Tax Credit for having solar on your roof! The basement is unfinished and may be finished for $36,000. Stainless steel Microwave and Dishwasher are included. The matching refrigerator & range are $2,500.
Open House:
Sunday, 12/29 12:00-3:00PM
- Type:
- Single Family
- Sq.Ft.:
- 2,003
- Status:
- Active
- Beds:
- 4
- Lot size:
- 0.15 Acres
- Year built:
- 2024
- Baths:
- 2.00
- MLS#:
- 171075
- Subdivision:
- APPLE VALLEY SUBD
ADDITIONAL INFORMATION
OPEN HOUSE, SUN, DEC 29, 12-3pm! Apple Valley Subdivision is Rapid City's newest subdivision and conveniently located just north of Anderson Road at HWY 44E! Minutes to everywhere! Anderson 100 windows, Landmark 30-yr Class III shingles on the roof, Smartside siding by LP, 95% efficient gas Furnace & Central A/C, Moen plumbing fixtures, floor coverings selected by Black Hills Interiors, new driveway, new sidewalk, and new street out front! Kitchen has soft-close doors & drawers and under-cabinet lighting. Garage opener is a Raynor with an app for your smartphone, blown in fiberglass insulation and spray foam at the rim joist, and a full LED lighting package. 5.6kW of Solar Panels and a 13.5kW Tesla Powerwall 3 (battery storage) is included to keep your bills low. You get to claim the IRS $6,630 Federal Tax Credit for having solar on your roof! The basement is finished. Whirlpool stainless steel Microwave and Dishwasher are included. The matching refrigerator & range are $2,500.
Open House:
Sunday, 12/29 12:00-3:00PM
- Type:
- Single Family
- Sq.Ft.:
- 1,410
- Status:
- Active
- Beds:
- 3
- Lot size:
- 0.2 Acres
- Baths:
- 2.00
- MLS#:
- 171070
- Subdivision:
- APPLE VALLEY SUBD
ADDITIONAL INFORMATION
OPEN HOUSE SUN, DEC 29, 12-3pm! Apple Valley Subdivision is Rapid City's newest subdivision and conveniently located just north of Anderson Road at HWY 44E! Minutes to everywhere! Anderson 100 windows, Landmark 30-yr Class III shingles on the roof, Smartside siding by LP, 95% efficient gas Furnace & Central A/C, Moen plumbing fixtures, floor coverings selected by Black Hills Interiors, new driveway, new sidewalk, and new street out front! Kitchen has soft-close doors & drawers and under-cabinet lighting. Garage opener is a Raynor with an app for your smartphone, blown in fiberglass insulation and spray foam at the rim joist, and a full LED lighting package. 5.6kW of Solar Panels and a 13.5kW Tesla Powerwall is included to keep your bills low. You get to claim the IRS $6,630 Federal Tax Credit for having solar on your roof! The basement is finished. A Stainless steel Microwave and Dishwasher are included. The matching Fridge & Range can be added for $2,500.
- Type:
- Other
- Sq.Ft.:
- 2,217
- Status:
- Active
- Beds:
- 4
- Lot size:
- 0.09 Acres
- Year built:
- 2021
- Baths:
- 4.00
- MLS#:
- 171067
- Subdivision:
- FOUNTAIN VIEW SUBDIVISION
ADDITIONAL INFORMATION
*Owner Financing Available!! This newly built 3-level townhome offers 4 spacious bedrooms, 3.5 baths, and a flexible layout providing a perfect space for extended family, guests, or tenants. The attached 2 car garage leads directly to the main level living area with a combined dining/kitchen/living + ½ bath and access to the recently stained deck. The lower level walk out includes a private bedroom, full bath and living area with a concrete patio already wired for a hot tub. On the top floor, the expansive primary suite serves as a private retreat, featuring a walk-in closet, a luxurious ensuite bath, and a cozy sitting area that opens to a private balcony. 2 additional bedrooms and bathroom on the top floor. Energy-efficient construction (average gas + electric for the past 12 months are less than $150/month), easy and convenient access to I90, adaptable floor plan, multiple outdoor spaces, and stunning views. Home has strong rental history both short and long-term.
- Type:
- Single Family
- Sq.Ft.:
- 2,579
- Status:
- Active
- Beds:
- 5
- Lot size:
- 0.2 Acres
- Year built:
- 2005
- Baths:
- 3.00
- MLS#:
- 171068
- Subdivision:
- AUBURN HILLS
ADDITIONAL INFORMATION
Welcome to your dream home! This spacious 5-bedroom, 3-bath residence perfectly combines elegance and functionality. The open-concept layout creates a seamless flow between the living, dining, and kitchen areas, making it perfect for entertaining and everyday living. The kitchen is a chefâ??s delight, featuring high-end cabinetry with soft-close hinges and roll-out shelves, giving you both style and convenience. The abundant quartz countertop space, premium appliances, and a stunning center island complete this culinary haven. Luxury vinyl flooring runs throughout the upper floor and the master suite offering lots of closet space and a tiled rainfall shower. Outside, youâ??ll enjoy mature landscaping and towering trees that offer privacy and a picturesque setting. Additional highlights include a heated and cooled 3-stall garage, providing year-round comfort and versatility for your vehicles, storage, or workshop needs. This home truly has it allâ??donâ??t miss the opportunity to make it yours!
- Type:
- Single Family
- Sq.Ft.:
- 2,288
- Status:
- Active
- Beds:
- 4
- Lot size:
- 0.21 Acres
- Year built:
- 2020
- Baths:
- 3.00
- MLS#:
- 82183
- Subdivision:
- Prairie Meadows Subdivision
ADDITIONAL INFORMATION
Listed by Lonnie Doney, KWBH, 605-407-1048. Home Sweet Home- this beautifully updated split foyer home with a newly finished basement is ready for new owners! *Built only 4 years ago, this home offers nearly new living at a fraction the cost *A spacious entryway welcomes you in and gives easy access to both the upper and lower levels *Designed with today's lifestyle in mind, the main living area offers an open concept layout- great for entertaining *Vaulted ceilings, laminate flooring, crisp white paint and great natural light throughout these areas *The corner kitchen has shaker style cabinetry, a Samsung stainless steel appliance suite, and breakfast bar for added seating and storage *Nearby dining area with slider door access to the back deck *2 bedrooms and 2 bathrooms on main level, including the master suite with walk in closet and ensuite bathroom *Current owners recently finished the walkout basement level, and added a 4th bedroom, full bathroom and a large family room *Attached 2-car garage has great storage space and a pedestrian door to the front yard *Raised back deck overlooks the back yard, and a bonus ground level concrete patio provides added entertaining space *Great curb appeal out front with a covered front stoop, upgraded siding and stacked stone accents. Located close to shopping, businesses and easy access to I-90-call today!
$329,900
804 PETROS DR Rapid City, SD 57701
- Type:
- Other
- Sq.Ft.:
- 1,295
- Status:
- Active
- Beds:
- 2
- Lot size:
- 0.13 Acres
- Year built:
- 2024
- Baths:
- 2.00
- MLS#:
- 171065
- Subdivision:
- KATELAND
ADDITIONAL INFORMATION
What others call â??Upgradesâ??, we call â??Our Standard.â?? Focusing on quality craftsmanship and products to build stronger, smarter, and more secure homes. This MOVE IN READY one level, 2-bed, 2-bath, 2-car garage Townhome is no exception and comes with â??Our Standardâ?? 4-Piece stainless steel appliance package, gorgeous granite countertops throughout the kitchen and bathrooms. The luxurious master suite boasts a tiled shower and large walk-in closet featuring a tank-less water heater. Donâ??t forget â??Our Standardâ?? includes, under cabinet lighting, full LED lighting package, Class-4 shingles which qualify for insurance discounts of up to 35% and so much more. Donâ??t let short-term savings turn into long-term headaches. Call today and invest in a home that lasts and performs, while giving you peace of mind (and a healthier bank account) for decades to come!
$765,000
1120 WEST BLVD Rapid City, SD 57701
- Type:
- Single Family
- Sq.Ft.:
- 3,381
- Status:
- Active
- Beds:
- 3
- Lot size:
- 0.2 Acres
- Year built:
- 1911
- Baths:
- 4.00
- MLS#:
- 171061
- Subdivision:
- BOULEVARD ADD
ADDITIONAL INFORMATION
Don't miss your opportunity to live on the Blvd! Here is a beautiful charming home with timeless elegance that features high ceilings, intricate molding and light fixtures. All the quaint charm of an old home with the modern updates, including central air. This 3 bedroom, 3 1/2 bath home has multiple entertaining areas, including a large foyer, large great room, and formal dining area. The updated kitchen with built in seating, granite counter tops and beautiful cabinetry, and heated tile floor is a must see. The sunporch has been nicely updated to add even more space off the kitchen. Upstairs are 3 nice bedrooms, a full bath, and large primary bedroom with en-suite with heated tile floors. Downstairs is a cute studio or in-law suite, full kitchen, with walkout. The back deck with hot tub is a private oasis for you to enjoy with beautiful landscaping, play house and privacy fence and oversized 2 car garage.
- Type:
- Other
- Sq.Ft.:
- 1,366
- Status:
- Active
- Beds:
- 2
- Lot size:
- 0.05 Acres
- Year built:
- 1984
- Baths:
- 2.00
- MLS#:
- 171059
- Subdivision:
- AUTUMN HILLS
ADDITIONAL INFORMATION
Discover your ideal home in this charming westside townhome, perfectly situated in a serene cul-de-sac. This beautifully updated and meticulously maintained residence boasts 2 spacious bedrooms and 1.5 stylish bathrooms, ensuring both comfort and functionality. The 2-car garage provides plenty of room for vehicles and storage needs. Enjoy the benefits of new windows that enhance energy efficiency and allow an abundance of natural light. Absolutely beautiful updates throughout, to include a stunning kitchen that is sure to not disappoint! Lastly, step onto the inviting back deck, where you can unwind and take in stunning views, all while enjoying the privacy of no rear neighbors. This lovely townhome truly blends modern updates with a cozy atmosphere, making it the perfect place to call home. Donâ??t miss your chance to make this gem yours!
- Type:
- Other
- Sq.Ft.:
- 784
- Status:
- Active
- Beds:
- 2
- Lot size:
- 0.1 Acres
- Year built:
- 2005
- Baths:
- 1.00
- MLS#:
- 171058
- Subdivision:
- HAMPDEN HILL TOWNHOMES
ADDITIONAL INFORMATION
Charming 2-Bedroom Townhome with Maintenance-Free Living- Welcome to this beautifully maintained single-level townhome, conveniently located just minutes from Monument Health and downtown Rapid City. This home offers 2 spacious bedrooms, 1 full bath, and a 2-car finished garage. Enjoy low-maintenance living with exterior upkeep taken care of, allowing you more time to enjoy all that this prime location has to offer. Perfect for those seeking comfort and convenience, this townhome is the ideal blend of style and functionality. Donâ??t miss this opportunity!!
- Type:
- Single Family
- Sq.Ft.:
- 2,090
- Status:
- Active
- Beds:
- 4
- Lot size:
- 0.22 Acres
- Year built:
- 2021
- Baths:
- 3.00
- MLS#:
- 171051
- Subdivision:
- COPPERFIELD VISTAS
ADDITIONAL INFORMATION
Welcome to this beautifully maintained 4 bedroom, 3 bathroom split foyer home that perfectly balances comfort and style. Located just minutes from I-90, this property is ideal for both convenience and tranquility. Be sure to take note of the spacious foyer with built-in seating on your way up the stairs to the living room. The vaulted ceilings and stunning bay windows make for an inviting space ideal for relaxing and checking out the picturesque views of the city . The kitchen has ample counter space, plenty of storage and is open to the living and dining room, perfect for entertaining all of your guests. Sliding glass doors lead to the back deck overlooking the park. Check out the primary bedroom featuring a bathroom with dual vanities, a walk-in closet and a shower. The walk-out basement offers two additional bedrooms and a bathroom, along with a large family room-ideal for movie nights or game days. Don't miss your chance to call this house your home, schedule a showing today!
$269,800
2423 OAK AVE Rapid City, SD 57701
- Type:
- Single Family
- Sq.Ft.:
- 1,156
- Status:
- Active
- Beds:
- 3
- Lot size:
- 0.2 Acres
- Year built:
- 1956
- Baths:
- 1.00
- MLS#:
- 171050
- Subdivision:
- ROBBINSDALE TERRACE
ADDITIONAL INFORMATION
Welcome to your dream home! This beautifully updated 3-bedroom, 1-bath residence is ready for you to move in. The kitchen is a highlight, showcasing stainless steel appliances and elegant butcher block countertops, perfect for cooking and entertaining. Bright and airy living spaces are enhanced by stylish light fixtures, creating a warm and inviting atmosphere. Each of the three bedrooms offers plenty of space for family, guests, or a home office. Featuring brand new luxury vinyl flooring throughout. Step outside to a large, fully fenced backyard, ideal for pets, gardening, or hosting summer barbecues. Additionally, the one-car garage provides extra room for storage, ensuring you have space for all your essentials. Located in a friendly neighborhood, this home is conveniently close to parks, shopping, and schools. Don't miss the opportunity to own this updated gemâ??schedule your showing today
$389,000
624 KATHRYN AVE Rapid City, SD 57701
- Type:
- Single Family
- Sq.Ft.:
- 2,410
- Status:
- Active
- Beds:
- 5
- Lot size:
- 0.19 Acres
- Year built:
- 2007
- Baths:
- 3.00
- MLS#:
- 171035
- Subdivision:
- MCMAHON SUBD
ADDITIONAL INFORMATION
Check out this charming 1.5-story home! The open concept living, dining, and kitchen area is perfect for both relaxing and entertaining. The main floor features two bedrooms, a bathroom, and a convenient laundry area. Enjoy ample natural light throughout, plus a cozy covered front porch. The private primary suite upstairs boasts extra closet space and a walk-in shower. The basement offers two more bedrooms with egress windows, a full bathroom, a utility room, and a second living area. Detached double stall garage (with floor drain) and fenced backyard. There is also a covered patio off the back of the garage. Located near I-90 and shopping!
- Type:
- Land
- Sq.Ft.:
- n/a
- Status:
- Active
- Beds:
- n/a
- Lot size:
- 8.72 Acres
- Baths:
- MLS#:
- 171045
- Subdivision:
- ELKS COUNTRY EST
ADDITIONAL INFORMATION
8.72 acres of prime real estate in the Elks Country Estates
$221,200
5626 BRIDGE DR Rapid City, SD 57703
- Type:
- Single Family
- Sq.Ft.:
- 800
- Status:
- Active
- Beds:
- 2
- Lot size:
- 0.11 Acres
- Baths:
- 1.00
- MLS#:
- 171049
- Subdivision:
- ENNEN SUBD
ADDITIONAL INFORMATION
Enjoy a new construction home where you can have a pet, garden, BBQ grill (or ALL three) and very low near-future maintenance! The OAK has a covered patio out back, and a breakfast bar in the kitchen! The many energy efficient features including 2x6 exterior walls, mini-split heat pump and A/C, LED Lighting Package, and 3.2kW of Solar Panels will keep your bills low. You will get to claim the IRS Federal Tax Credit in the amount of $2,640 for having Solar Panels on your roof! The price includes a microwave & dishwasher. A matching refrigerator & range may be added for $2,500. Currently, the Seller is only accepting purchase agreements from Buyers who will owner-occupy. There are no income restrictions and the neighborhood qualifies for Rural Devpmt Loans. The neighborhood Streets are to be paved Nov 11 with construction of homes starting mid-December. The first homes will be move-in ready early March -ish. If you are buying a home within the next 12 months, the time to reserve is now!
$217,900
B5L29 BRIDGE DR Rapid City, SD 57703
- Type:
- Single Family
- Sq.Ft.:
- 720
- Status:
- Active
- Beds:
- 2
- Lot size:
- 0.11 Acres
- Baths:
- 1.00
- MLS#:
- 171048
- Subdivision:
- ENNEN SUBD
ADDITIONAL INFORMATION
Enjoy a new construction home where you can have a pet, garden, BBQ grill (or ALL three) and very low near-future maintenance! The WILLOW has a breakfast bar and pantry in the kitchen! The many energy efficient features including 2x6 exterior walls, mini-split heat pump and A/C, LED Lighting Package, and 3.2kW of Solar Panels will keep your bills low. You will get to claim the IRS Federal Tax Credit in the amount of $2,640 for having Solar Panels on your roof! The price includes a microwave & dishwasher. A matching refrigerator & range may be added for $2,500. Currently, the Seller is only accepting purchase agreements from Buyers who will owner-occupy. There are no income restrictions and the neighborhood qualifies for Rural Development Financing. The neighborhood Streets are to be paved Nov 11 with construction of homes starting mid-December. The first homes will be move-in ready early March -ish. If you are buying a home within the next 12 months, the time to reserve one is now!
$211,000
5610 BRIDGE DR Rapid City, SD 57703
- Type:
- Single Family
- Sq.Ft.:
- 688
- Status:
- Active
- Beds:
- 2
- Lot size:
- 0.1 Acres
- Baths:
- 1.00
- MLS#:
- 171046
- Subdivision:
- ENNEN SUBD
ADDITIONAL INFORMATION
Enjoy a new construction home where you can have a pet, garden, BBQ grill (or ALL three) and very low near-future maintenance. The MAPLE has a covered porch, a back patio, a breakfast bar in the kitchen! Many energy efficient features including 2x6 exterior walls, mini-split heat pump and A/C, LED Lighting Package, and 3.2kW of Solar Panels will keep your bills low. You get to claim the IRS Federal Tax Credit of $2,640 for having Solar Panels on your roof! The price includes a microwave & dishwasher. A matching refrigerator & range may be added for $2,500. Currently, the Seller is only accepting purchase agreements from Buyers who will owner-occupy. There are no income restrictions and the neighborhood qualifies for Rural Development Financing. The neighborhood Streets are to be paved Nov 11 with construction of homes starting mid-December. The first homes will be move-in ready early March -ish. If you are buying a home within the next 12 months, the time to reserve one is now.
$209,300
5613 BRIDGE DR Rapid City, SD 57703
- Type:
- Single Family
- Sq.Ft.:
- 614
- Status:
- Active
- Beds:
- 1
- Lot size:
- 0.11 Acres
- Baths:
- 1.00
- MLS#:
- 171044
- Subdivision:
- ENNEN SUBD
ADDITIONAL INFORMATION
Enjoy a new construction home where you can have a pet, garden, BBQ grill (or ALL three) and very low near-future maintenance. The BIRCH floor plan has both a covered porch and covered back patio! The many energy efficient features including 2x6 exterior walls, mini-split heat pump and A/C, LED Lighting Package, and 3.2kW of Solar Panels will keep your bills low. You will get to claim the IRS Federal Tax Credit in the amount of $2,640 for having Solar Panels on your roof! The price includes a microwave & dishwasher. A matching refrigerator & range may be added for $2,500. Currently, the Seller is only accepting purchase agreements from Buyers who will owner-occupy. There are no income restrictions and the neighborhood is within the SD Rural Development Boundaries. Streets to be paved Nov 11 with construction of homes starting mid-December. The first homes will be move-in ready early March -ish. If you are buying a home within the next 12 months, the time to reserve one is now.
$359,900
2815 HOEFER AVE Rapid City, SD 57701
- Type:
- Single Family
- Sq.Ft.:
- 1,228
- Status:
- Active
- Beds:
- 3
- Lot size:
- 0.28 Acres
- Year built:
- 1992
- Baths:
- 2.00
- MLS#:
- 171036
- Subdivision:
- PARK HILL
ADDITIONAL INFORMATION
Welcome to 2815 Hoefer Ave. This delightful single-level, 3 bed(1ntc), 2 bath ranch home is perfectly situated for convenience and leisure! This inviting residence features a spacious layout with comfortable living areas and ample natural light. Enjoy the beauty of the outdoors with a huge partially covered patio and direct access to Robbinsdale Park right from your backyard. Donâ??t miss the opportunity to make this lovely ranch home your own! Schedule a showing today and discover the perfect blend of comfort and location.


Rapid City Real Estate
The median home value in Rapid City, SD is $352,000. This is higher than the county median home value of $326,900. The national median home value is $338,100. The average price of homes sold in Rapid City, SD is $352,000. Approximately 56.76% of Rapid City homes are owned, compared to 35.09% rented, while 8.15% are vacant. Rapid City real estate listings include condos, townhomes, and single family homes for sale. Commercial properties are also available. If you see a property you’re interested in, contact a Rapid City real estate agent to arrange a tour today!
Rapid City, South Dakota has a population of 73,942. Rapid City is less family-centric than the surrounding county with 27.21% of the households containing married families with children. The county average for households married with children is 27.5%.
The median household income in Rapid City, South Dakota is $58,072. The median household income for the surrounding county is $62,546 compared to the national median of $69,021. The median age of people living in Rapid City is 38.1 years.
Rapid City Weather
The average high temperature in July is 85.3 degrees, with an average low temperature in January of 14.2 degrees. The average rainfall is approximately 18.2 inches per year, with 38 inches of snow per year.
