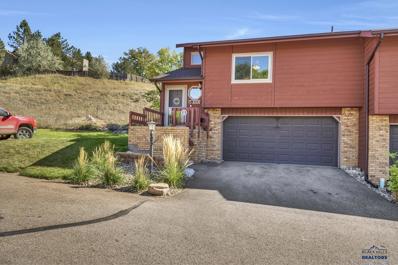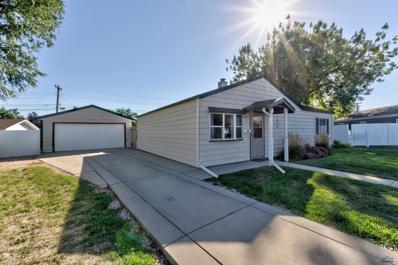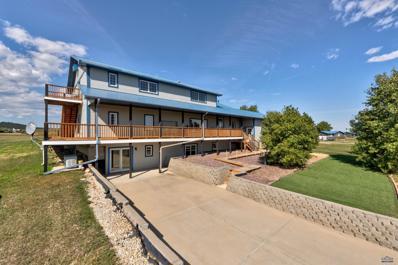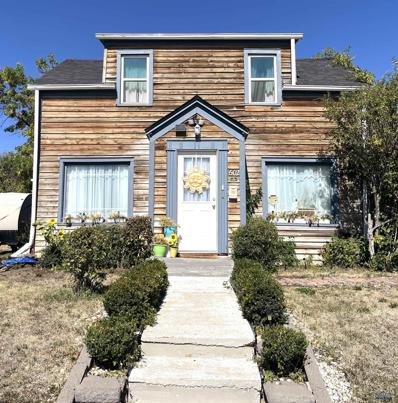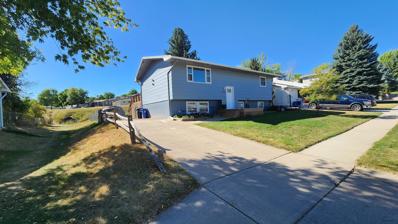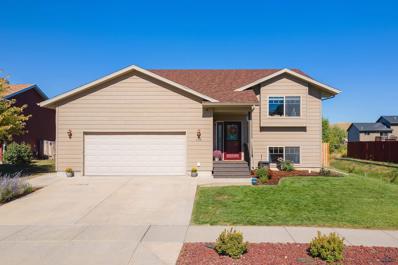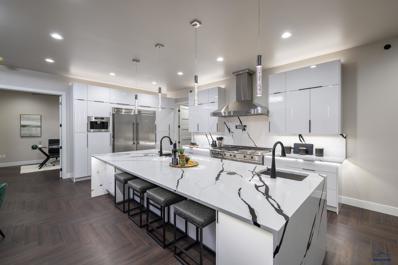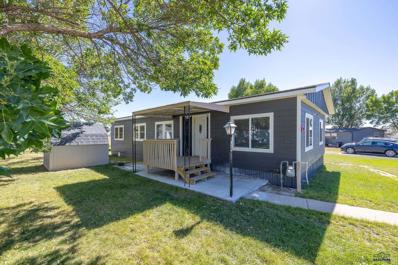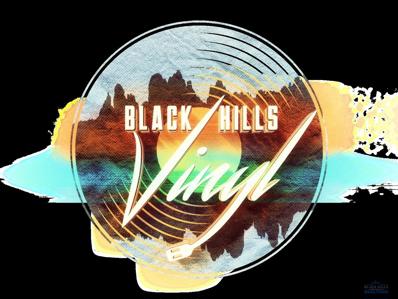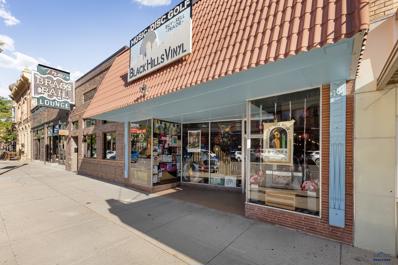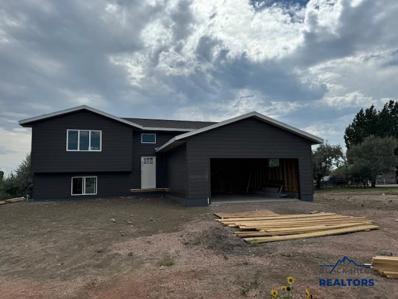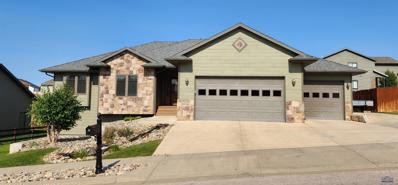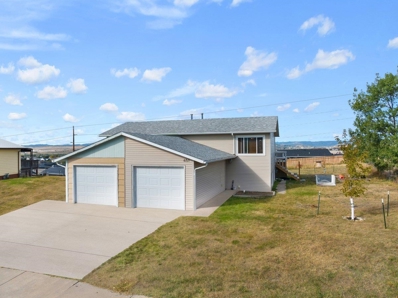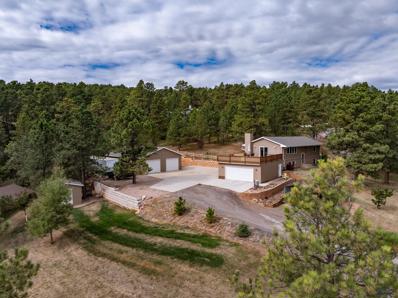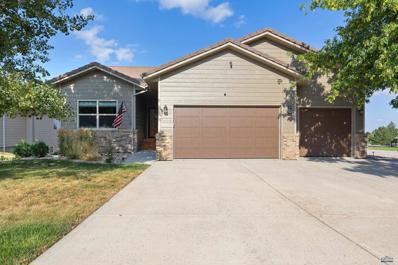Rapid City SD Homes for Rent
- Type:
- Other
- Sq.Ft.:
- 1,426
- Status:
- Active
- Beds:
- 2
- Lot size:
- 0.08 Acres
- Year built:
- 1984
- Baths:
- 2.00
- MLS#:
- 170738
- Subdivision:
- AUTUMN HILLS
ADDITIONAL INFORMATION
Welcome to 4718 Primrose Pl! Great price on this West Rapid City townhome! This home includes a master bedroom with its own private bathroom and walk in closet! A large open living room space with vaulted ceilings, a fireplace, and a brand new large picture window for lots of natural light. The kitchen has solid surface countertops, a pantry, and appliances included! The second bedroom and guest bathroom are also on the main level. Downstairs is the large family room area and access to the large two car garage. The backyard is very private with a covered back porch. The reasonably priced association amenities include lawn care, snow removal, and exterior maintenance, all conveniently located in a cul de sac townhome community. Additional features include a sprinkler system, additional guest parking, wood fireplace, and updated LVT flooring throughout the basement area. Schedule your tour today!
$269,900
353 E ST ANNE Rapid City, SD 57701
- Type:
- Single Family
- Sq.Ft.:
- 988
- Status:
- Active
- Beds:
- 3
- Lot size:
- 0.17 Acres
- Year built:
- 1952
- Baths:
- 1.00
- MLS#:
- 170733
- Subdivision:
- ROBBINSDALE
ADDITIONAL INFORMATION
This fabulous listing is in a great location close to schools, medical facilities, restaurants and shopping...3 bedrooms (1 NTC ) and 1 bathroom within 988 sq ft. Cozy living room area with neutral decor and a dining area to fit the large table for family gatherings. Newer flooring, kitchen cabinets and backsplash. All appliances will stay, including the washer and dryer. Walk out to the private backyard with tons of perennials and covered patio area for entertaining. Perfect for relaxing summer evenings and barbecues. A 2 car garage plus extra parking! Yes, plenty of storage with shelving and room for the vehicles. This home is set in a quiet cul de sac so no traffic or extra road noise. Call for your personal tour!
$1,449,000
11845 N HAINES AVE Rapid City, SD 57701
- Type:
- Single Family
- Sq.Ft.:
- 5,945
- Status:
- Active
- Beds:
- 5
- Lot size:
- 9.9 Acres
- Year built:
- 2007
- Baths:
- 4.00
- MLS#:
- 170731
- Subdivision:
- ELK CRK VLY VW
ADDITIONAL INFORMATION
One owner custom home needs to be seen to be beleived. Built in 2007 the home provides spacious interior large master suite, custom kitchen, huge pantry, large formal dining, large bedrooms with lightted walk in closets and plenty of space. The basement was recently completed to include entertainment area, theatre or game additional bedroom, 2nd office area, drive up accessability and more. Add a large finished The shop is 56" x 36", finished and insulated, separate breaker panel, concrete floor, propane tank, 10' x 10' insulated garage doors, and 12" ceilings. The shop is plumbed for in floor heat and includes its own propane tank as well. Add 10 acres of fenced ground for horses, pets, etc. Plenty of room to breathe and enjoy your personal space.
$297,000
602 ST CLOUD ST Rapid City, SD 57701
- Type:
- Single Family
- Sq.Ft.:
- 1,492
- Status:
- Active
- Beds:
- 3
- Lot size:
- 0.24 Acres
- Year built:
- 1924
- Baths:
- 1.00
- MLS#:
- 170729
- Subdivision:
- No Subdivision
ADDITIONAL INFORMATION
Discover the perfect blend of comfort and privacy in this charming 1,492 square foot bungalow nestled on a serene corner lot. Surrounded by a tall privacy fence in the back yard. This unique home features 3 spacious bedrooms, 1 bathroom, and an inviting combined living and dining area boasting stunning real wood flooring and windows to brighten the room! Outdoor amenities include a cement pad ideal for relaxation, an 8x18 studio complete with a covered porch, electricity and cove heating-perfect for work or hobbies. The patio off the kitchen is perfect for dining outside in the open air, while a deck leads to a spacious backyard enhanced with beautiful shade trees. Additionally, the property includes a one car garage for vehicle protection and extra storage that is in close proximity to the kitchen door! Don't miss this opportunity to own a bungalow that combines charm, convenience and a peaceful outdoor oasis. Schedule your visit today- seller motivated- home being sold As Is.
$339,900
2613 CAMERON DR Rapid City, SD 57702
- Type:
- Single Family
- Sq.Ft.:
- 1,967
- Status:
- Active
- Beds:
- 4
- Lot size:
- 0.22 Acres
- Year built:
- 1975
- Baths:
- 2.00
- MLS#:
- 170740
- Subdivision:
- STRATHAVON 3
ADDITIONAL INFORMATION
Charming Westside Retreat with Ample Space Nestled in the sought-after Westside neighborhood of Rapid City, SD, 2613 Cameron Dr offers a perfect blend of modern comfort and spacious living. This beautifully remodeled 4-bedroom, 2-bathroom home spans 1,967 sqft. The open floor plan seamlessly connects the living, dining, and kitchen areas, creating an inviting space for both everyday living and entertaining guests. The heart of the home, the kitchen, boasts sleek countertops, black appliances, and ample storage, catering to culinary enthusiasts and families alike. Adjacent, a spacious dining area flows into a cozy living room, ideal for relaxation after a long day. Outside, a highlight awaits with a large deck perfect for gatherings, overlooking an expansive open backyard. Imagine summer barbecues or simply unwinding under the stars in this private outdoor oasis. The generous yard also offers flexibility for a garage to be built or space for recreational activities, ensuring plenty of r
$365,000
116 ADONIA LANE Rapid City, SD 57701
- Type:
- Single Family
- Sq.Ft.:
- 1,820
- Status:
- Active
- Beds:
- 4
- Lot size:
- 0.21 Acres
- Year built:
- 2008
- Baths:
- 2.00
- MLS#:
- 170724
- Subdivision:
- BROOKFIELD SUBDIVISION
ADDITIONAL INFORMATION
Check out this 4 bed, 2 bath, 2 car fully finished garage with 220V connection and natural gas heating. The main level has bedrooms, galley style kitchen with appliances, bathroom with granite countertop (downstairs also), and a quaint living room. Downstairs has a family room, 2 bedrooms, jetted tub (bathroom), and storage closet. Talk about curb appeal with front yard landscaping, a privacy fenced backyard, and HUGE 2-tiered deck. Additional features include a radon mitigation system, sprinklers, and built in copper air hose lines with quick connects & drain ball valves. Updates include A/C unit, Blink/Indoor SimpliSafe security system, whole house water softening system, reverse osmosis system, kitchen faucet, pull-out drawer in pantry/various cabinets, refreshed kitchen/bathroom cabinets, blinds, entryway light fixture, painted entire interior, thermal tinted back/front doorâ?¦much more. The owners made this house their home and they know you will too!
- Type:
- Single Family
- Sq.Ft.:
- 2,570
- Status:
- Active
- Beds:
- 4
- Lot size:
- 0.16 Acres
- Year built:
- 2006
- Baths:
- 3.00
- MLS#:
- 170720
- Subdivision:
- Big Sky
ADDITIONAL INFORMATION
Looking for a spacious home that offers ultimate convenience? This stunning four-level residence is just minutes from everything the area has to offer, including EAFB and walking distance to local schools. Upstairs, find three bedrooms, including a primary suite with it's own bath and walk-in closet, plus an extra guest bath and laundry room. The main floor features a welcoming living room with a gas fireplace and vaulted ceilings, along with a kitchen and dining area that opens to a back deck. The lower level boasts a large family room and a half bath, while the basement includes a sizeable bedroom, storage/hobby room, and utilities. Enjoy the benefits of a fully insulated oversized two-car garage and a private, fully fenced backyard adorned with mature trees and shrubs. The front yard is beautifully landscaped, making this home a perfect retreat!
$1,300,000
6036 COVENANT DR Rapid City, SD 57702
- Type:
- Single Family
- Sq.Ft.:
- 2,971
- Status:
- Active
- Beds:
- 3
- Lot size:
- 0.7 Acres
- Year built:
- 2024
- Baths:
- 3.00
- MLS#:
- 170719
- Subdivision:
- BELLA VISTA ESTATES SUBD
ADDITIONAL INFORMATION
Luxury Smart Home We're Excited to reveal this stunning 3-bed,3-bath smart home, blending luxury and modern convenience. 2 Master Suites: 1 with a spacious en-suite bath and walk-in closet, while the second master also features an en-suite bath with plenty of closet space. 3rd Bed & Bath: Ideal for guests or family members. Gourmet Kitchen: Boasting a commercial-grade range and fridge, an abundance of cabinets, and a massive island-perfect for hosting or creating culinary masterpieces. Home Office: A modern, private space for work or personal projects. 2 Floor-to-Ceiling Fireplaces: Elevate the living areas with warmth and style. 3-car garage: Plenty of room for vehicles and storage. This home combines glamorous finishes and advanced smart home technology with a spacious kitchen perfect for any chef. With its luxurious features, this property offers comfort and style just in time for fall. Don't miss out on this incredible home!
- Type:
- Other
- Sq.Ft.:
- 1,364
- Status:
- Active
- Beds:
- 2
- Lot size:
- 0.07 Acres
- Year built:
- 1987
- Baths:
- 2.00
- MLS#:
- 170291
- Subdivision:
- MOUNTAIN SPRING
ADDITIONAL INFORMATION
Darling home from the curb to the back yard! Welcome to this nicely updated townhome situated in a desirable neighborhood close to walking and biking trails! This home has 2 bedrooms and 2 bathrooms with the possibility of one-level living! The main level has your kitchen with hi-mac counter tops, stainless steel appliances, a pantry, breakfast bar, dining room, and a spacious living room with a new upgraded gas fireplace! You also have 1 bedroom, a full bathroom, laundry and a heated garage on this level! The upstairs features an office area, large primary bedroom with en suite with double closets and a new tile shower! The back deck offers a nice sized deck with a lovely backyard, a gas grill hook up and large 2 car garage.
- Type:
- Single Family
- Sq.Ft.:
- 2,208
- Status:
- Active
- Beds:
- 3
- Lot size:
- 0.2 Acres
- Year built:
- 2022
- Baths:
- 3.00
- MLS#:
- 170714
- Subdivision:
- SHEPHERD HILLS SUBD
ADDITIONAL INFORMATION
Ask about builder's $34,800 preferred lender incentive and bonus appliance package when closing on this home in 2024! Welcome to 2401 E Philadelphia, an exquisite, landscaped Move-in Ready home in the Shepherd Hills Community. Stepping through the inviting entryway, you'll find a spacious layout that exudes warmth and sophistication. The main level boasts a kitchen fit for culinary enthusiasts and entertaining guests alike, adorned with Samsung Appliances, sleek granite countertops, and the morning kitchen of your dreams. The living and dining areas feature expansive windows, flooding the space with natural light, and a stone gas fireplace for cozy evenings. The bonus room offers the perfect space for an office, playroom, or den. Upstairs, find three bedrooms, including a lavish owner's suite with a stunning bathroom. Find ample storage in the large closets, personal office, hidden storage area, and large 2-stall garage. Virtual walkthrough is of a similar home.
- Type:
- Single Family
- Sq.Ft.:
- 1,756
- Status:
- Active
- Beds:
- 3
- Lot size:
- 0.27 Acres
- Year built:
- 2003
- Baths:
- 2.00
- MLS#:
- 170711
- Subdivision:
- NORTHBROOK VLG
ADDITIONAL INFORMATION
Located on a quiet cul-de-sac in Rapid City, this beautifully maintained split level residence boasts 3 bedrooms and 2 bathrooms with a spacious 2 car garage. The property's expansive corner lot is beautifully landscaped with a full privacy fence, sprinkler system and deck, plus a large concrete patio area for entertaining. You will love the large dog run for your furry friends and the additional RV parking as well. Inside you will find newer appliances, paint, carpet, ceiling fans and light fixtures. BONUS - huge laundry room with sink and tons of storage! Other updates include - new roof/gutters in 2022. New siding and some windows and garage door in 2022. New furnace 2024. Basement family room could also be used as a primary suite if desired. Excellent location close to Ellsworth Air Force Base, downtown Rapid City, Rushmore Crossing and more.
$140,000
1702 E HWY 44 Rapid City, SD 57703
- Type:
- Manufactured Home
- Sq.Ft.:
- 1,248
- Status:
- Active
- Beds:
- 3
- Lot size:
- 0.03 Acres
- Year built:
- 1974
- Baths:
- 2.00
- MLS#:
- 170709
- Subdivision:
- BROOKDALE ESTATES
ADDITIONAL INFORMATION
Come take a look at this stunning, newly remodeled double wide Bay Springs Manufactured Home. This home boasts brand new siding, gutters, roof, windows, carpet, paint and much more! Quietly tucked away at the far end of the park and ready for a new owner.
- Type:
- Single Family
- Sq.Ft.:
- 1,920
- Status:
- Active
- Beds:
- 5
- Lot size:
- 0.15 Acres
- Year built:
- 1963
- Baths:
- 2.00
- MLS#:
- 81880
- Subdivision:
- Nowlin & Wood Replat
ADDITIONAL INFORMATION
Listed by Cody Brown, Engel & Voelkers Black Hills, 402-910-3553. Stop what you are doing and check this one out. This single-family home, on the North side of Rapid City, has 5 bedrooms, 2 bathrooms, and a double car detached garage. When you walk in the front door you are greeted by the living room area which transitions into the kitchen/dining room combo. Three are three bedrooms and one full bathroom on the main floor. The basement is mostly finished however there are some unfinished items /areas throughout. The two bedrooms in the basement are not to code due to no egress windows.
$300,000
622 ST JOSEPH Rapid City, SD 57701
ADDITIONAL INFORMATION
Business entity and inventory for sale! Established in 2012, Black Hills Vinyl serves the residents and many visitors of the Black Hills by offering a one-stop shop for new & used vinyl records across various genres, CDs, tapes, turntables, stereos, and accessories. Black Hills Vinyl is committed to foster greater vinyl appreciation in the Black Hills area. The business entity also maintains a large selection of discs, bags, and accessories for disc golf. Purchase will include equipment, inventory, entity name, website domain, and marketing collateral. Contact agent to view financials and sign NDA. Retail building at 622 St Joseph St is also for sale (MLS#170684).
$795,000
622 ST JOSEPH Rapid City, SD 57701
- Type:
- Retail
- Sq.Ft.:
- n/a
- Status:
- Active
- Beds:
- n/a
- Lot size:
- 0.07 Acres
- Baths:
- MLS#:
- 170684
ADDITIONAL INFORMATION
Retail building in the heart of Rapid City! Great frontage along busy St Joseph Street, recorded traffic count 9,300+ vehicles per day. Just over 3,000 SF, the layout includes a large front showroom featuring floor-to-ceiling windows, providing plenty of natural light and office space in the back complete with a bathroom and storage room. Free 2 hour parking for customers on St Joseph St and limited employee parking in the back of the building. Great opportunity to own a property inside Rapid Cityâ??s busy downtown area! The business entity and related inventory is also for sale (MLS#170687).
$334,900
5991 MAUSER RD Rapid City, SD 57703
- Type:
- Single Family
- Sq.Ft.:
- 1,051
- Status:
- Active
- Beds:
- 2
- Lot size:
- 0.19 Acres
- Year built:
- 2024
- Baths:
- 2.00
- MLS#:
- 170683
- Subdivision:
- MURPHY RANCH ES
ADDITIONAL INFORMATION
Brand new construction home in the Rapid Valley with great access to town. This area qualifies for RD financing with 0% down options for an affordable housing payment. The open floor plan offers 2 bedroom 2 bath on the main floor with lots of windows for natural light. The open floor plan is open to the kitchen, dining, and loving room. Kitchen has an island with walk-in pantry and sliding door access to the deck. The buyer can choose to finish the basement for a total price of $372,900, which would add 2 more bedrooms, bathroom, and family room. Home is nearly complete and ready for a new owner! We have more floor plans available and allow you to select your colors and finishes! Come walk-thru one today!
Open House:
Sunday, 12/29 12:00-3:00PM
- Type:
- Single Family
- Sq.Ft.:
- 1,808
- Status:
- Active
- Beds:
- 4
- Lot size:
- 0.15 Acres
- Baths:
- 3.00
- MLS#:
- 170681
- Subdivision:
- APPLE VALLEY SUBD
ADDITIONAL INFORMATION
OPEN HOUSE, SUN, DEC 29, 12-3pm! Apple Valley Subdivision is Rapid City's newest subdivision and conveniently located just north of Anderson Road at HWY 44E! Minutes to everywhere! Anderson 100 windows, Landmark 30-yr Class III shingles on the roof, Smartside siding by LP, 95% efficient gas Furnace & Central A/C, Moen plumbing fixtures, floor coverings selected by Black Hills Interiors, new driveway, new sidewalk, and new street out front! Kitchen has soft-close doors & drawers and under-cabinet lighting. Garage opener is a Raynor with an app for your smartphone, blown in fiberglass insulation and spray foam at the rim joist, and a full LED lighting package. 5.6kW of Solar Panels and a 13.5kW Tesla Powerwall is included to keep your bills low. You get to claim the IRS $6,630 Federal Tax Credit for having solar on your roof! The basement is finished. Whirlpool stainless steel Microwave and Dishwasher are included. The matching refrigerator & range are an additional $2,500.
Open House:
Sunday, 12/29 12:00-3:00PM
- Type:
- Single Family
- Sq.Ft.:
- 1,410
- Status:
- Active
- Beds:
- 3
- Lot size:
- 0.15 Acres
- Baths:
- 2.00
- MLS#:
- 170678
- Subdivision:
- APPLE VALLEY SUBD
ADDITIONAL INFORMATION
OPEN HOUSE, SUN, DEC 29, 12-3pm! Apple Valley Subdivision is Rapid City's newest subdivision and conveniently located just north of Anderson Road at HWY 44E! Minutes to everywhere! Anderson 100 windows, Landmark 30-yr Class III shingles on the roof, Smartside siding by LP, 95% efficient gas Furnace & Central A/C, Moen plumbing fixtures, floor coverings selected by Black Hills Interiors, new driveway, new sidewalk, and new street out front! Kitchen has soft-close doors & drawers and under-cabinet lighting. Garage opener is a Raynor with an app for your smartphone, blown in fiberglass insulation and spray foam at the rim joist, and a full LED lighting package. 5.6kW of Solar Panels and a 13.5kW Tesla Powerwall is included to keep your bills low. You get to claim the IRS $6,630 Federal Tax Credit for having solar on your roof! The basement is finished. A Stainless steel Microwave and Dishwasher are included. The matching refrigerator & range may be added for $2,500.
- Type:
- Single Family
- Sq.Ft.:
- 3,064
- Status:
- Active
- Beds:
- 5
- Lot size:
- 0.26 Acres
- Year built:
- 2009
- Baths:
- 3.00
- MLS#:
- 170737
- Subdivision:
- CATRON CROSSING SUBD
ADDITIONAL INFORMATION
One of the best view lots in beautiful Catron Crossing! This executive, west side home is located less than 10 minutes to downtown, Black Hills Energy, Monument Health, Corral Drive Elementary and Southwest Middle School! This 5 bedroom, 3 bath homes features high end finishes and features including Notty Alder cabinets and doors, granite countertops, hardwood floors and doors, trayed ceilings with crown molding, and master suite with whirlpool spa and walk in shower. A fully finished lower level includes family room with generous lighting and 2 large bedrooms. The oversized, spacious 3.5 car finished garage has an epoxy shield floor. From either the walkout basement or covered porch, enjoy the fully fenced backyard which has been beautifully landscaped. A professionally installed waterfall feature and pond provide excellent curb appeal. Additional features include Rainbird sprinkler system, whole house audio, stainless steel appliances, and high efficiency gas furnace.
$230,000
651 Ennen Drive Rapid City, SD 57703
- Type:
- Townhouse
- Sq.Ft.:
- 1,096
- Status:
- Active
- Beds:
- 2
- Lot size:
- 0.15 Acres
- Year built:
- 1980
- Baths:
- 1.00
- MLS#:
- 81883
- Subdivision:
- Meadow Ridge
ADDITIONAL INFORMATION
Townhome living without the HOA. This home offers 2 bedrooms, a bathroom, and laundry area on the main entrance level. You also have access to the 1 stall garage before heading upstairs to the living room, dinning room, & kitchen. From the dinning room you can access the back deck space. This home has some new updates from A/C, water heater, roof and siding all done within the last 2-3 years! This property is listed by Paige Watson, Watson Hennessey Group, Keller Williams Realty Black Hills. Call 605-340-0898 for questions.
- Type:
- Single Family
- Sq.Ft.:
- 2,072
- Status:
- Active
- Beds:
- 3
- Lot size:
- 1.09 Acres
- Year built:
- 1973
- Baths:
- 2.00
- MLS#:
- 170674
- Subdivision:
- VISTA HILLS 2
ADDITIONAL INFORMATION
Are you searching for views?! Look no further...This amazing property nestles on 1.09 acres. Privacy of the pines but still in town! Beautiful panoramic views of the hills from the large 30x24 deck. Plenty of space for parking all the toys. The home features a 2 car garage but the best part is the detached 30x40 heated shop. Tons of space and light for whatever project you have. 3 sheds for storage plus extra parking for the camper, boat, trailer...You name it! 3 bedrooms and 2 bathrooms within 2,112 total square ft. Bright, open living room, dining and kitchen area. Newer Corian countertops and ample cabinets. Spacious master bedroom with walk in closet and bathroom entrance. Lounging tub and separate shower with Onyx surround. 2 bedrooms downstairs and another full bathroom. Large family room to snuggle up with a yummy cup of hot cocoa in front of the cozy wood fireplace. Perfect for those upcoming chilly evenings...Close to schools, restaurants and shopping. Such a great location!
- Type:
- Single Family
- Sq.Ft.:
- 2,729
- Status:
- Active
- Beds:
- 4
- Lot size:
- 0.29 Acres
- Year built:
- 2007
- Baths:
- 3.00
- MLS#:
- 170662
- Subdivision:
- ELKS COUNTRY EST
ADDITIONAL INFORMATION
Welcome Home! This beautiful 4 bedroom, 3 bath home sits just off the Elks golf course is surrounded by mature trees and beautiful landscaping. Enjoy the scenic views on your covered back deck-- yes, it is heated! Upstairs boasts 3 bedrooms (one is currently used as a main floor laundry room), and a huge master en-suite with a beautiful tile bathroom and walk-in closet. Enjoy your completely custom kitchen with stainless steel countertops and high end appliances, featuring a Wolf gas range, Sub Zero refrigerator, and wall mounted pot filler! This kitchen also features a completely custom butlers pantry!
- Type:
- Manufactured Home
- Sq.Ft.:
- 1,188
- Status:
- Active
- Beds:
- 3
- Lot size:
- 0.03 Acres
- Year built:
- 2005
- Baths:
- 2.00
- MLS#:
- 170648
- Subdivision:
- OTHER
ADDITIONAL INFORMATION
Nestled in a quiet neighborhood just south of Rapid Valley Elementary, this home is a dream come true! Wake up in your spacious Primary Bedroom, and step out onto your expansive private deck, perfect for morning coffee or evening relaxation. Featuring 3 cozy bedrooms and 2 bathrooms, this beauty boasts vaulted ceilings that add an airy touch to the open living and kitchen areas; ideal for entertaining! The updates are the icing on the cake! A brand-new roof in 2020, stylish vinyl flooring in 2022, sleek new ceiling fans and light fixtures in 2023, partial fresh new siding and deck in 2024, and a shiny new fridge and stove were added in 2023. Youâ??ll enjoy the peace of mind that comes with these thoughtful upgrades. Outside, you'll find raised garden beds perfect for your green thumb, and a handy storage shed for all your tool and equipment. Situated on a prime corner lot, this home offers ample overflow parking for guests. And yes, carports are allowed with approval!
$200,000
711 5TH ST Rapid City, SD 57701
- Type:
- Duplex
- Sq.Ft.:
- n/a
- Status:
- Active
- Beds:
- n/a
- Year built:
- 1934
- Baths:
- MLS#:
- 170638
- Subdivision:
- ORIGINAL TOWN
ADDITIONAL INFORMATION
This Non-conforming duplex offers a unique investment opportunity, but must be sold with or at the same time as the historic Pillen Optical Building (MLS 170636) in downtown Rapid City. The property features two units: a 1-bedroom, 1-bathroom apartment upstairs and a 2-bedroom, 1-bathroom unit downstairs with access to a basement space. A single-car garage is included, adding convenience for tenants or owners. Located directly behind the Pillen Optical Building, this duplex is ideal for generating rental income or as part of a larger redevelopment vision in this revitalized downtown area. Donâ??t miss out on this excellent opportunity!
$449,999
501 KANSAS CITY Rapid City, SD 57701
- Type:
- Retail
- Sq.Ft.:
- n/a
- Status:
- Active
- Beds:
- n/a
- Lot size:
- 0.08 Acres
- Baths:
- MLS#:
- 170636
ADDITIONAL INFORMATION
Seize this opportunity to own the historic Pillen Optical Building, a prime corner lot on 5th Street and Kansas City in downtown Rapid City, positioned next to the exciting Block 5 project, which is part of the city's ongoing revitalization efforts. With a daily traffic count of 20,561, this 3,424 sq. ft. building offers 1,456 sq. ft. of retail and office space on the main floor featuring large storefront windows, historic woodwork, and built-in features. A spiral staircase leads to 650 sq. ft. of additional office space on the upper floor, while the basement provides 1,288 sq. ft. for storage or workshops. The zoning does not require off-street parking, adding to the flexibility of the location. Donâ??t miss this chance to invest in a high-traffic, high-visibility property at the heart of downtown Rapid City.


Rapid City Real Estate
The median home value in Rapid City, SD is $352,000. This is higher than the county median home value of $326,900. The national median home value is $338,100. The average price of homes sold in Rapid City, SD is $352,000. Approximately 56.76% of Rapid City homes are owned, compared to 35.09% rented, while 8.15% are vacant. Rapid City real estate listings include condos, townhomes, and single family homes for sale. Commercial properties are also available. If you see a property you’re interested in, contact a Rapid City real estate agent to arrange a tour today!
Rapid City, South Dakota has a population of 73,942. Rapid City is less family-centric than the surrounding county with 27.21% of the households containing married families with children. The county average for households married with children is 27.5%.
The median household income in Rapid City, South Dakota is $58,072. The median household income for the surrounding county is $62,546 compared to the national median of $69,021. The median age of people living in Rapid City is 38.1 years.
Rapid City Weather
The average high temperature in July is 85.3 degrees, with an average low temperature in January of 14.2 degrees. The average rainfall is approximately 18.2 inches per year, with 38 inches of snow per year.
