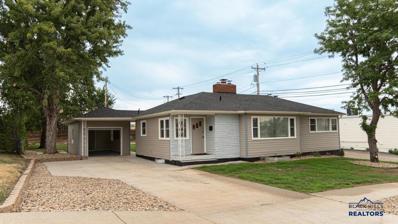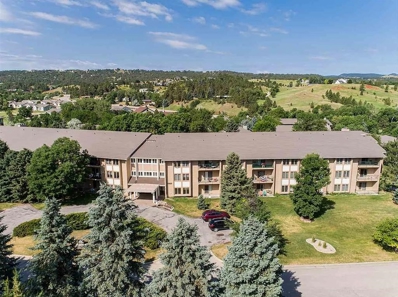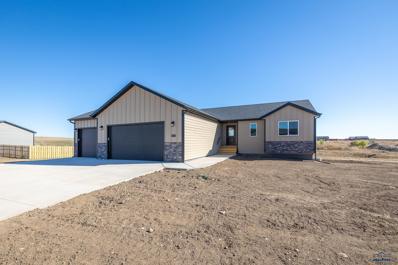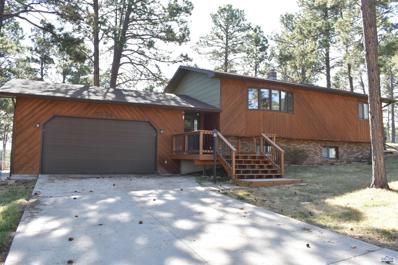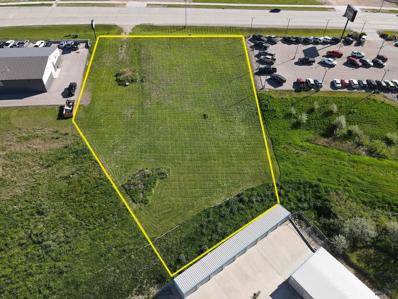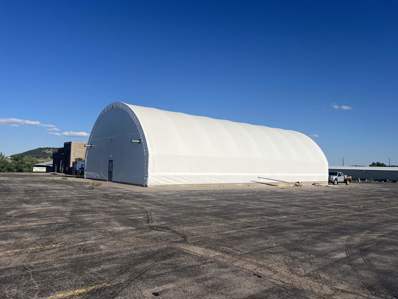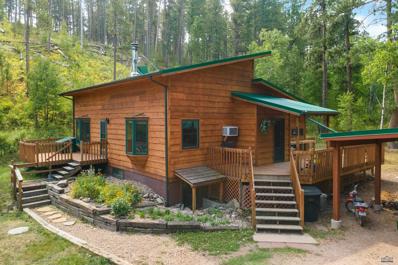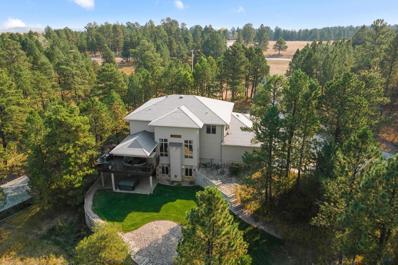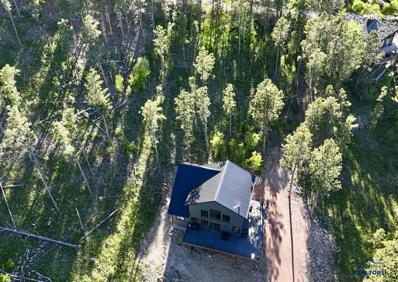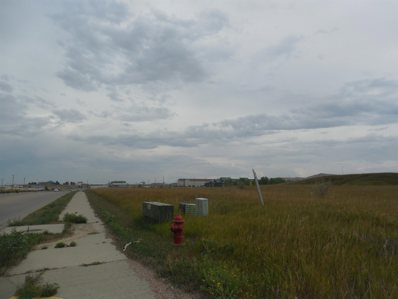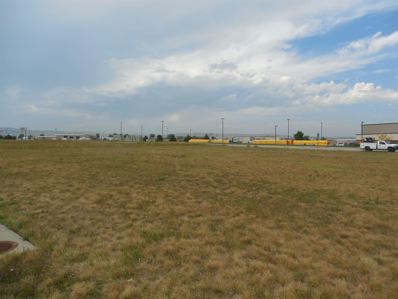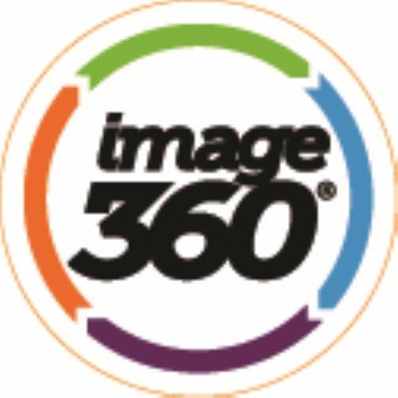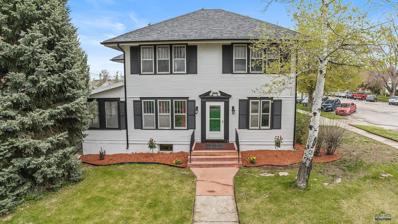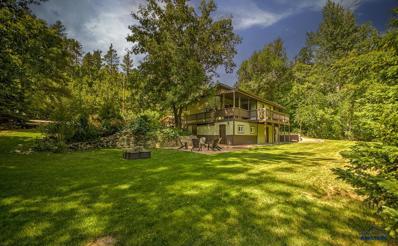Rapid City SD Homes for Rent
$429,900
814 ST FRANCIS Rapid City, SD 57701
- Type:
- Single Family
- Sq.Ft.:
- 2,124
- Status:
- Active
- Beds:
- 4
- Lot size:
- 0.25 Acres
- Year built:
- 1952
- Baths:
- 2.00
- MLS#:
- 170391
- Subdivision:
- ST ELMO 1
ADDITIONAL INFORMATION
Welcome to this stunning 4-bedroom, 2-bathroom residence located just off West Blvd. Unparalleled convenience, walk to parks, schools, shopping etc. MOVE IN READY with a huge renovation including a new foundation. JUST LIKE A NEW HOME! The vibrant open main floor features original wood floors, crown molding and recessed lighting thru out. Main floor boasts large living room with fireplace and picture windows with a view of front yard and neighborhood, separate dining room, 2 bedrooms and updated kitchen and bathroom. The finished basement has crown molding and recessed lighting thru out with two spacious bedrooms, living room, bathroom and laundry room. Large utility room with plenty of storage. Imagine a garage with recessed lighting, crown molding, epoxy floors. Relax on new porch which showcases a large private back yard. Professionally landscaped and sprinkler system. New HVAC and ducts, water heater, appliances, windows, roof, siding and foundation.
- Type:
- Condo
- Sq.Ft.:
- 1,083
- Status:
- Active
- Beds:
- 2
- Lot size:
- 0.07 Acres
- Year built:
- 1984
- Baths:
- 2.00
- MLS#:
- 81624
ADDITIONAL INFORMATION
Welcome to your new home, a lovely condo offering the ultimate in maintenance-free living and convenience. Nestled in a well-secured building with controlled access, this immaculate 2-bedroom, 2-bathroom condo boasts a blend of stylish updates. Step inside to discover new flooring and contemporary lighting throughout, enhancing the spacious and inviting atmosphere of the living room, dining room, and kitchen area. The generously sized primary bedroom is a true retreat, complete with a luxurious en suite featuring a double vanity and a walk-in shower. A second bedroom and additional bathroom offer comfort and privacy for family or guests. Enjoy the convenience of a heated parking garage with extra storage space. Onsite amenities cater to your every need and leisure, including walking paths, a hot tub, a pool, and a playground. The community room is perfect for gatherings and events, with two guest suites available if extra space is needed. Your new home is situated directly across from a picturesque golf course and is conveniently close to shopping, dining, and parks, offering you a vibrant and accessible lifestyle. The HOA covers essential services including water, garbage removal, and building insurance, adding to the ease and comfort of your living experience. This condo truly embodies the perfect blend of luxury, convenience, and community. exceptional opportunityâ??schedule your tour today and experience all that this remarkable property has to offer!
- Type:
- Single Family
- Sq.Ft.:
- 1,196
- Status:
- Active
- Beds:
- 2
- Lot size:
- 1 Acres
- Year built:
- 2024
- Baths:
- 2.00
- MLS#:
- 170447
- Subdivision:
- BRIDLE RIDGE SUBD
ADDITIONAL INFORMATION
Looking for elbow room, a QUALITY built new construction home, all while being just minutes from town? This is the one for you! Built by Howie Construction, this 2,368sq ft home will be everything you're looking for while sitting on a full acre of land, and having gorgeous views. New Construction home with an open concept including two bedrooms and two baths (one being located in the master suite) on the main level. Unfinished basement for you to build your own equity, or have the builder complete this for you. This ranch style home boasts a large entryway, vaulted ceilings, breakfast bar, large walk-in closet in the master suite, private bath in master with double vanity sinks, 3 car garage, and much more! Covenants allow shops to be built.
- Type:
- Single Family
- Sq.Ft.:
- 2,468
- Status:
- Active
- Beds:
- 4
- Lot size:
- 0.52 Acres
- Year built:
- 1976
- Baths:
- 3.00
- MLS#:
- 170375
- Subdivision:
- SPRINGBROOK ACR
ADDITIONAL INFORMATION
Nestled in the stunning Black Hills with breathtaking mountain views, this exquisite four-bedroom, three-bathroom home has been thoughtfully remodeled with new kid/pet/ water proof floors, energy-efficient Pella windows, stainless steel appliances and elegant quartz countertops. Fresh paint and modern finishes flow throughout, complemented by a brand new HVAC, water heater, and electrical system. The exterior boasts a fresh coat of paint, a private patio out front and a new deck out back, and beautiful landscaping perfect for enjoying the serene surroundings. This home features a convenient main-level bedroom with an attached den/office that can also serve as an extra bedroom. There is also additional office space in the basement. This versatile layout offers plenty of options to suit your needs! This move-in ready home is truly a modern retreat. Some pictures have been virtually staged.
- Type:
- Duplex
- Sq.Ft.:
- n/a
- Status:
- Active
- Beds:
- n/a
- Year built:
- 1975
- Baths:
- MLS#:
- 170349
- Subdivision:
- SOUTH PARK
ADDITIONAL INFORMATION
Great investment property. This side by side duplex has 2 bedrooms and 1 bath in each unit, nice sized rooms, and a private backyard area for each tenant along with a shared large storage shed. 100% Occupancy for present owner since 2009-- south unit will be vacant prior to closing to allow owner occupancy and/or new owner to set rental terms for that unit. North unit has long term tenant with current lease through Sept 2025. Each unit has separate HVAC, Central Air, and water heater. HVAC replaced Spring 2024, central air conditioning added Summer 2024, new siding, storage shed and privacy fence. Tenants pay electric/gas property owner pays garbage/water/sewer.
- Type:
- Single Family
- Sq.Ft.:
- 2,150
- Status:
- Active
- Beds:
- 3
- Lot size:
- 0.5 Acres
- Year built:
- 1985
- Baths:
- 3.00
- MLS#:
- 170343
- Subdivision:
- COUNTRYSIDE
ADDITIONAL INFORMATION
Nestled on a pine tree covered 1/2 acre lot, this split foyer home has been updated throughout and is ready for new owners 3 bedrooms and 3 bathrooms Main level layout is great for entertaining, with a comfortable living room that flows into the brand new kitchen with brand new soft close cabinets butcherblock countertops, subway tile backsplash, stainless steel appliances including a wine fridge, a farmhouse sink with window overlooking the back yard. The dining area opens to a sunny deck overlooking the fully fenced backyard. Vaulted ceilings, neutral paint colors and large windows compliment the space. there is a master suite with corner windows, a walk in closet and ensuite bathroom, an additional bedroom with walk in closet and bathroom finish out the upper level, The Lower level has an oversized family room with daylight windows, a finished laundry room, 1 bedroom and a full bathroom. there is ample room to increase to 4 bedrooms Great storage throughout and a double garage.
ADDITIONAL INFORMATION
Established restaurant in a thriving downtown location. The Wine Cellar has been serving regulars for 23 years in our great historic downtown Rapid City. Featured in magazines for local, seasonal fresh European & California-inspired cuisine. A charming ambiance with an extensive wine list and intimate dining experience. This business is turn key for new owners. Beer/Wine License will transfer to the new owner. Call for more information!
$324,900
TBD E HWY 44 Rapid City, SD 57701
- Type:
- Land
- Sq.Ft.:
- n/a
- Status:
- Active
- Beds:
- n/a
- Lot size:
- 1.07 Acres
- Baths:
- MLS#:
- 170329
- Subdivision:
- CAMBELL SQ ADD
ADDITIONAL INFORMATION
Great building site with a great location. Located on a main thoroughfare, this lot gives easy access to just about anywhere making it an ideal location for your business. The lot slopes gently from the front to back and has decent views of the black hills. Traffic counts for this stretch of E Hwy 44 are over 15,000 vehicles per day according to the 2022 traffic study. Zoning is light industrial. Listed and Owned by a licensed Realtor.
Open House:
Sunday, 12/29 12:00-3:00PM
- Type:
- Single Family
- Sq.Ft.:
- 1,015
- Status:
- Active
- Beds:
- 2
- Lot size:
- 0.15 Acres
- Year built:
- 2024
- Baths:
- 1.00
- MLS#:
- 170332
- Subdivision:
- APPLE VALLEY SUBD
ADDITIONAL INFORMATION
OPEN HOUSE, SUN, DEC 29, 12-3pm! Apple Valley Subdivision is Rapid City's newest subdivision and conveniently located just north of Anderson Road at HWY 44E! Minutes to everywhere! Anderson 100 windows, Landmark 30-yr Class III shingles on the roof, Smartside siding by LP, 95% efficient gas Furnace & Central A/C, Moen plumbing fixtures, floor coverings selected by Black Hills Interiors, new driveway, new sidewalk, and new street out front! Kitchen has soft-close doors & drawers and under-cabinet lighting. Garage opener is a Raynor with an app for your smartphone, blown in fiberglass insulation and spray foam at the rim joist, and a full LED lighting package. 5.6kW of Solar Panels and a 13.5kW Tesla Powerwall is included to keep your bills low. You get to claim the IRS $6,630 Federal Tax Credit for having solar on your roof! The basement is unfinished and may be finished for $35,000. Stainless steel Microwave and Dishwasher are included. The matching Refrigerator & Range are $2,500.
Open House:
Sunday, 12/29 12:00-3:00PM
- Type:
- Single Family
- Sq.Ft.:
- 904
- Status:
- Active
- Beds:
- 2
- Lot size:
- 0.15 Acres
- Year built:
- 2024
- Baths:
- 2.00
- MLS#:
- 170324
- Subdivision:
- APPLE VALLEY SUBD
ADDITIONAL INFORMATION
OPEN HOUSE, SUN, DEC 29, 12-3pm! Apple Valley Subdivision is Rapid City's newest subdivision and conveniently located just north of Anderson Road at HWY 44E! Minutes to everywhere! Anderson 100 windows, Landmark 30-yr Class III shingles on the roof, Smartside siding by LP, 95% efficient gas Furnace & Central A/C, Moen plumbing fixtures, floor coverings selected by Black Hills Interiors! Kitchen has soft-close doors & drawers and under-cabinet lighting. Garage opener is a Raynor with an app for your smartphone, blown in fiberglass insulation and spray foam at the rim joist, and a full LED lighting package. 5.6kW of Solar Panels and a 13.5kW Tesla Powerwall is included to keep your bills low. You get to claim the IRS $6,630 Federal Tax Credit for having solar on your roof! The basement is unfinished. Basement can be finished for $32,000. Whirlpool stainless steel Microwave and Dishwasher are included. The matching Refrigerator & Range is $2,500.
- Type:
- Other
- Sq.Ft.:
- 4,800
- Status:
- Active
- Beds:
- n/a
- Lot size:
- 0.5 Acres
- Baths:
- MLS#:
- 81539
ADDITIONAL INFORMATION
Great location on the Deadwood Ave corridor. Large 4800 sq ft shop space with high clearance, large overhead doors and heated. Great location for a shop or small manufacturing base. '22 Traffic Count 14,462 VPD. Listed by Kevin Andreson, KWBH 605-646-5409
- Type:
- Single Family
- Sq.Ft.:
- 3,296
- Status:
- Active
- Beds:
- 6
- Lot size:
- 1.57 Acres
- Year built:
- 1974
- Baths:
- 4.00
- MLS#:
- 81536
- Subdivision:
- Spring Brook Acres Subdivision
ADDITIONAL INFORMATION
Listed by Holly Hultgren, KWBH, 605-545-1943. Spacious split foyer home nestled on an impressive 1.57 acre lot inside city limits that is uniquely set up to accommodate two separate living spaces under one roof! *Sizable foyer sets the tone for this home and gives easy access to both levels *The main level has a large living room with bay window that overlooks the Hills to the west *Comfortable dining room for meals that opens to the galley kitchen, complete with ample cabinetry, black and stainless steel appliances, new fixtures and a cozy breakfast bar for convenient meals *2 bedrooms and 2 bathrooms on the main level *Expanded main level master suite combined two bedrooms into one, allowing for a expansive private retreat- including a large bedroom with seating area, a walk through closet and a renovated ensuite spa-like bathroom with a custom tile walk in shower and soaker tub *Basement level has a large family room with woodstove- great for style and warmth on cold winter nights *2 additional bedrooms, 1 full bathroom, a laundry room and access to the drive under garage complete this level *The separate living quarters are accessed via a back door, and with a little construction could be converted into a private suite- add a wall at the entrance and a cozy kitchenette and you've got a 2 bedroom, 1 bathroom income producing space or mother in law suite *Attached 2-car garage plus a 25'x37' detached garage/shop with 220V hookups and plenty of parking and hobby space
- Type:
- Single Family
- Sq.Ft.:
- 2,544
- Status:
- Active
- Beds:
- 5
- Lot size:
- 0.22 Acres
- Year built:
- 2007
- Baths:
- 4.00
- MLS#:
- 170302
- Subdivision:
- RED ROCK MEADOW
ADDITIONAL INFORMATION
Wonderful move in ready home in beautiful neighborhood, new carpet and fresh paint throughout. ***$10,000 Seller concession for rate buy down, closing costs, or other buyer option now offered*** This well laid out four level home has ample space and room to spread out. Walking through the front door you enter a good sized living room flowing to the dining room with a walkout to the patio and well laid out kitchen with an island. Upstairs you will find a large master bedroom with master bath and walk in closet, as well as two other bedrooms and another full bathroom. Going down to the third level you find a lovely family room with gas fireplace and walkout to the fully fenced back yard, a half bath, laundry area, amply storage room, and access to the three car garage. Completing the home in the basement is two more bedrooms and another full bathroom. New roof and gutters, New patio doors (2) New front bedroom windows New carpet Fresh paint
- Type:
- Single Family
- Sq.Ft.:
- 1,651
- Status:
- Active
- Beds:
- 3
- Lot size:
- 2.22 Acres
- Year built:
- 2002
- Baths:
- 2.00
- MLS#:
- 170301
- Subdivision:
- PACTOLA ESTATES
ADDITIONAL INFORMATION
Wonderful pre-inspected home in the hills! Bordered on two sides by US forest service land and trail 244 is just a few feet away at the corner of property. Abound in nature surrounded by trees and wild raspberry bushes. Fully set up green houses with a plethora of vegetables. Room to expand, build a shop, or enjoy any number of outdoor activities on just over 2 acres. Home has two master bedroom options; you can be on the main level with a Jack and Jill bathroom or have a full master suite by using the lower level bedroom/bath. Total of three bedrooms, two bathrooms. Open concept living room dining room area allows you to decorate or design to your liking. Large storage area in basement, could be used as a pantry or wine cellar. Well designed kitchen ready for your cooking, baking, or entertaining with under cabinet lighting. Solid pine doors, hydronic in-floor heat, wood stove, and generator panel already installed, this home set up for living in the hills.
$1,685,000
7860 CANTERBERRY RD Rapid City, SD 57702
- Type:
- Single Family
- Sq.Ft.:
- 5,532
- Status:
- Active
- Beds:
- 5
- Lot size:
- 7 Acres
- Year built:
- 2004
- Baths:
- 4.00
- MLS#:
- 170288
- Subdivision:
- ASPEN ESTATES
ADDITIONAL INFORMATION
Luxury living just minutes from Rapid City! This stunning 5500+ square foot home is set on 7 wooded acres off Rimrock Hwy. As you enter, a grand custom staircase leads into an expansive great room and kitchen, perfect for entertaining. The kitchen features a large island with granite countertops, a wine bar area, spacious pantry, and top-of-the-line appliances. Step outside onto the deck with a fireplace and wood-fired pizza oven, perfect for outdoor gatherings. The main level also includes a formal dining room, office, half bath, and large laundry room. Upstairs, the open walkway connects to the living room and leads to the master bedroom with a jet tub, steam shower, and private deck, offering a peaceful retreat. Two additional bedrooms with a shared bath provide ample space for guests or family. The lower level boasts a spacious family room with a conversation area, bar, pool table area, and wine cellar, ideal for indoor entertainment. Enjoy movie nights in the theater room with
- Type:
- Single Family
- Sq.Ft.:
- 2,072
- Status:
- Active
- Beds:
- 4
- Lot size:
- 1.15 Acres
- Year built:
- 2023
- Baths:
- 3.00
- MLS#:
- 170286
- Subdivision:
- EDELWEISS MT
ADDITIONAL INFORMATION
Exquisite and contemporary home situated on a breathtaking 1.15-acre lot, enveloped by the natural beauty of The Black Hills. The moment you step onto the property, you'll be captivated by the harmonious blend of modern architecture and the tranquil, idyllic setting. This Edelweiss Mountain newly constructed, spectacular residence was completed in 2023 with a "modern mountain" look and feel. The National Forest surrounds this home giving the ultimate permanent privacy. Upon entering this home, you'll be immediately greeted by an abundance of natural light that floods in through large, picturesque windows, showcasing the seamless fusion between indoor and outdoor living spaces. The fully furnished home offers a clean, classic kitchen and living design with openness and modern tonality throughout.
$1,818,000
TBD E Mall Drive Rapid City, SD 57701
- Type:
- Other
- Sq.Ft.:
- n/a
- Status:
- Active
- Beds:
- n/a
- Lot size:
- 9.82 Acres
- Baths:
- MLS#:
- 81506
- Subdivision:
- Forefather Flats
ADDITIONAL INFORMATION
Prime location in on East Mall Drive! This frontage property on East Mall Drive also has I-90 frontage on the south of the lot is between I-90 Exit 61 and 60 this area is rapidly developing with multiple retailers including Rapid Chevrolet, McKie Ford, Granite Nissan/GMC, Rapid Toyota and Rushmore Honda also Hotels and a new emergency room hospital coming next door on the corner of Dyess Ave also EAFB is only 3 miles to the east with the new B-21 Rader coming in the near future!! If you have been considering locating to Rapid City or relocating/expanding your existing business within Rapid City don't overlook this excellent location. this lot will have two curb cuts off E Mall Dr. one shared with the lot to the west and one shared with the lot to the east.
$1,842,000
TBD E Mall Drive Rapid City, SD 57701
- Type:
- Other
- Sq.Ft.:
- n/a
- Status:
- Active
- Beds:
- n/a
- Lot size:
- 9.95 Acres
- Baths:
- MLS#:
- 81505
- Subdivision:
- Forefather Flats
ADDITIONAL INFORMATION
Prime location in on East Mall Drive! This frontage property on East Mall Drive also has I-90 frontage on the south of the lot is between I-90 Exit61 and 60 this area is rapidly developing with multiple retailers including Rapid Chevrolet, McKie Ford, Granite Nissan/GMC, Rapid Toyota and Rushmore Honda also Hotels and a new emergency room hospital coming on the corner of Dyess Ave also EAFB is only 3 miles to the east with the new B-21 Rader coming in the near future!! If you have been considering locating to Rapid City or relocating/expanding your existing business within Rapid City don't overlook this excellent location. this lot will share access with the lot to the west with access off E Mall Dr.
$1,818,000
TBD E MALL DR Rapid City, SD 57701
- Type:
- Land
- Sq.Ft.:
- n/a
- Status:
- Active
- Beds:
- n/a
- Lot size:
- 9.82 Acres
- Baths:
- MLS#:
- 170267
- Subdivision:
- FOREFATHER FLATS SUBD
ADDITIONAL INFORMATION
Prime location in on East Mall Drive! This frontage property on East Mall Drive also has I-90 frontage on the south of the lot is between I-90 Exit 61 and 60 this area is rapidly developing with multiple retailers including Rapid Chevrolet, McKie Ford, Granite Nissan/GMC, Rapid Toyota and Rushmore Honda also Hotels and a new emergency room hospital coming next door on the corner of Dyess Ave also EAFB is only 3 miles to the east with the new B-21 Rader coming in the near future!! If you have been considering locating to Rapid City or relocating/expanding your existing business within Rapid City don't overlook this excellent location. this lot will have two curb cuts off E Mall Dr. one shared with the lot to the west and one shared with the lot to the east.
$1,842,000
TBD E MALL DR Rapid City, SD 57701
- Type:
- Land
- Sq.Ft.:
- n/a
- Status:
- Active
- Beds:
- n/a
- Lot size:
- 9.95 Acres
- Baths:
- MLS#:
- 170266
- Subdivision:
- FOREFATHER FLATS SUBD
ADDITIONAL INFORMATION
Prime location in on East Mall Drive! This frontage property on East Mall Drive also has I-90 frontage on the south of the lot is between I-90Exit61 and 60 this area is rapidly developing with multiple retailers including Rapid Chevrolet, McKie Ford, Granite Nissan/GMC, Rapid Toyota and Rushmore Honda also Hotels and a new emergency room hospital coming on the corner of Dyess Ave also EAFB is only 3 miles to the east with the new B-21 Rader coming in the near future!! If you have been considering locating to Rapid City or relocating/expanding your existing business within Rapid City don't overlook this excellent location. this lot will share access with the lot to the west with access off E Mall Dr.
$129,900
716 CRAZY HORSE Rapid City, SD 57701
- Type:
- Single Family
- Sq.Ft.:
- 1,092
- Status:
- Active
- Beds:
- 3
- Lot size:
- 0.16 Acres
- Year built:
- 1960
- Baths:
- 1.00
- MLS#:
- 170261
- Subdivision:
- DAKOTA 1
ADDITIONAL INFORMATION
One level living. Ranch style home with 3 beds and 1 bath. Living room and master bedroom are good sized. Plenty of parking! View today.
$999,000
810 TENAYA ST Rapid City, SD 57744
- Type:
- Land
- Sq.Ft.:
- n/a
- Status:
- Active
- Beds:
- n/a
- Lot size:
- 16.6 Acres
- Baths:
- MLS#:
- 170670
- Subdivision:
- No Subdivision
ADDITIONAL INFORMATION
This legendary 16.6-acre site along Highway 79, once home to a renowned twin-screen drive-in theater with one of the largest screens in the U.S., is now available for a new chapter. The property offers endless possibilities for commercial or residential development, with an existing building ready to be repurposed. Whether youâ??re inspired by its nostalgic charm or envision something new, the opportunities are vast. Donâ??t miss this chance to transform a historic landmark into your next venture. Call today!
ADDITIONAL INFORMATION
Every business and organization needs signage! Image360 is a full service custom sign and graphic partner creating everything from outdoor signage, eye-catching store signs, indoor graphics, branding solution and this location has excelled in vehicle graphics and wraps and comes with a strong customer database. Franchise and lease are both assumable and growth is promising as Rapid City continues to see fast-paced expansion! An excellent opportunity to become an entrepreneur with a franchise known for its incredible industry support, hands-on training, operations support, cooperative advertising and marketing and of course, the proprietary software. No industry experience is needed. This is a proven business with weekday hours...allowing you to have a work life balance and yet be an entrepreneur.
$500,000
818 WEST BLVD Rapid City, SD 57701
- Type:
- Other
- Sq.Ft.:
- n/a
- Status:
- Active
- Beds:
- n/a
- Year built:
- 1914
- Baths:
- MLS#:
- 170250
- Subdivision:
- ORIGINAL TOWN
ADDITIONAL INFORMATION
PRIME CORNER LOT ON WEST BLVD with possibility of 4 rentals in the exclusive Historic district, with close walkable proximity to downtown Rapid City, this 1914 historical home presents an excellent rental opportunity. Whether it's offering short-term rentals to visitors eager to experience the city's rich history, culture, and outdoor attractions, or attracting long-term tenants, this property is poised to generate steady rental income for its owners. Upon entering, visitors are greeted by the main unit, which could serve as the owner's residence or a primary rental, features spacious living areas, 3 Bedrooms and 2 Bath. Also includes two cozy studio units designed to maximize space and functionality while retaining the home's historic charm. Home features off street private parking. Home was previously rented as a quadplex. Recent upgrades include a new roof, fresh paint, upgraded deck and new appliances in the main kitchen. Weâ??d be delighted to have you see this home today!
- Type:
- Single Family
- Sq.Ft.:
- 2,107
- Status:
- Active
- Beds:
- 2
- Lot size:
- 0.45 Acres
- Year built:
- 1971
- Baths:
- 2.00
- MLS#:
- 170248
- Subdivision:
- OTHER
ADDITIONAL INFORMATION
One of a kind home bordering Rapid Creek! This ranch style home with walk-out basement is located on an absolutely beautiful lot with over 122' of Rapid Creek frontage and breathtaking views of Dark Canyon! The level of craftsmanship and imagination used in this updated home is unparalleled and the pride in ownership is evident inside and out. This secluded home offers peace and tranquility all while being only few minutes from Rapid City.


Rapid City Real Estate
The median home value in Rapid City, SD is $352,000. This is higher than the county median home value of $326,900. The national median home value is $338,100. The average price of homes sold in Rapid City, SD is $352,000. Approximately 56.76% of Rapid City homes are owned, compared to 35.09% rented, while 8.15% are vacant. Rapid City real estate listings include condos, townhomes, and single family homes for sale. Commercial properties are also available. If you see a property you’re interested in, contact a Rapid City real estate agent to arrange a tour today!
Rapid City, South Dakota has a population of 73,942. Rapid City is less family-centric than the surrounding county with 27.21% of the households containing married families with children. The county average for households married with children is 27.5%.
The median household income in Rapid City, South Dakota is $58,072. The median household income for the surrounding county is $62,546 compared to the national median of $69,021. The median age of people living in Rapid City is 38.1 years.
Rapid City Weather
The average high temperature in July is 85.3 degrees, with an average low temperature in January of 14.2 degrees. The average rainfall is approximately 18.2 inches per year, with 38 inches of snow per year.
