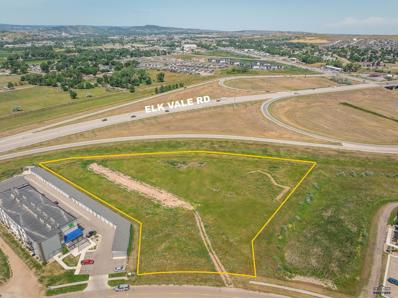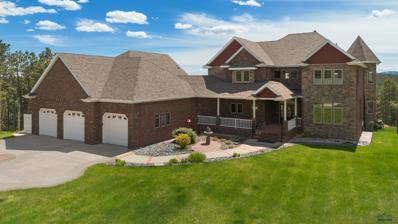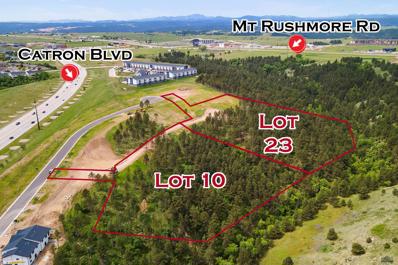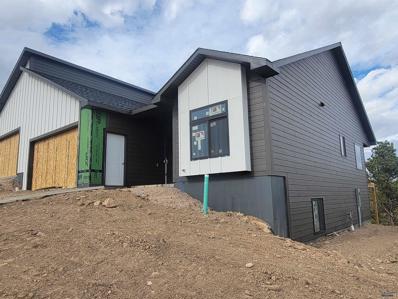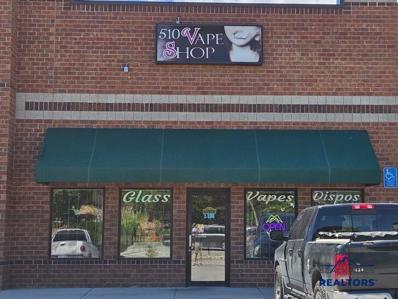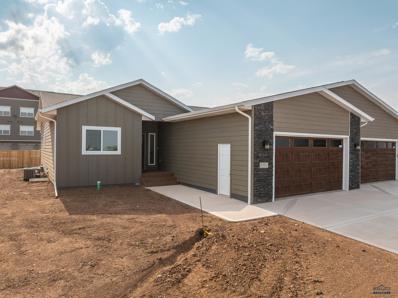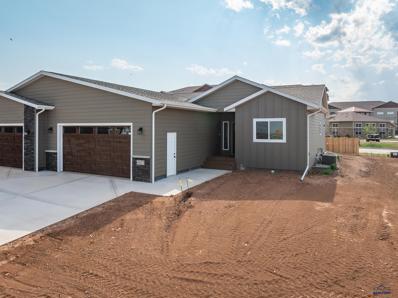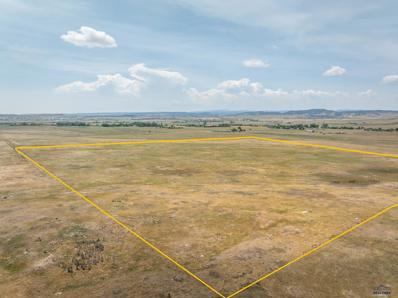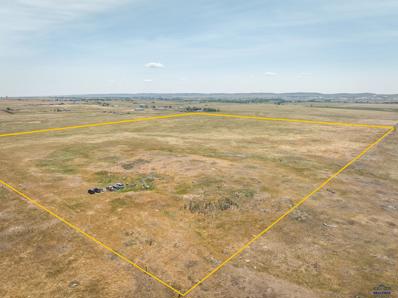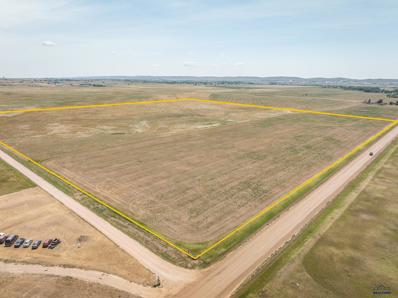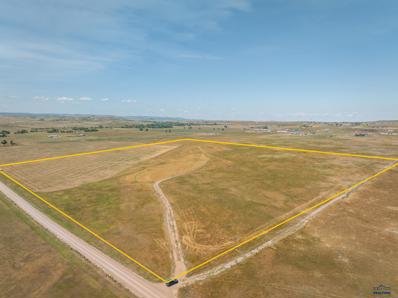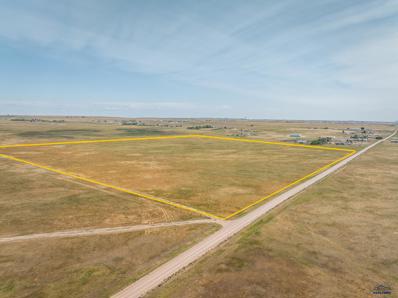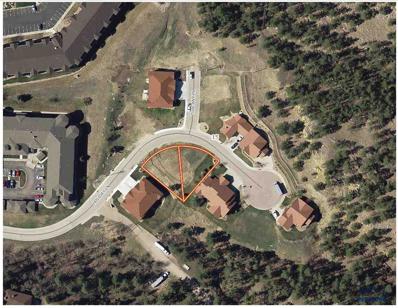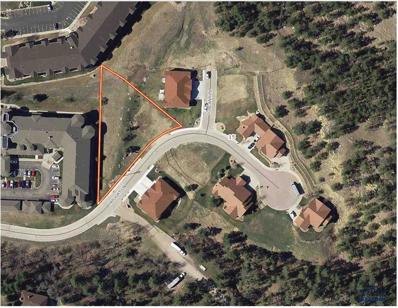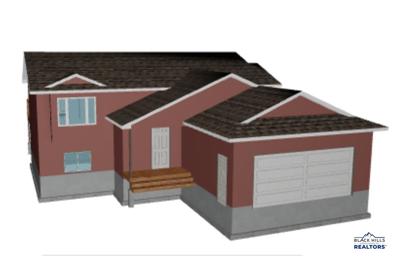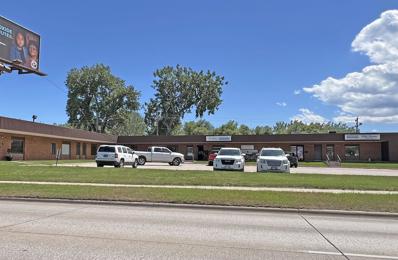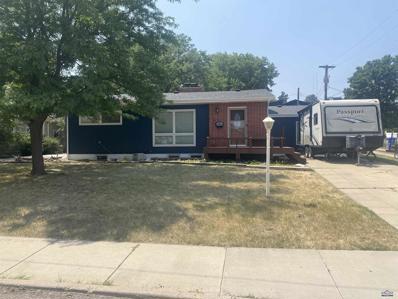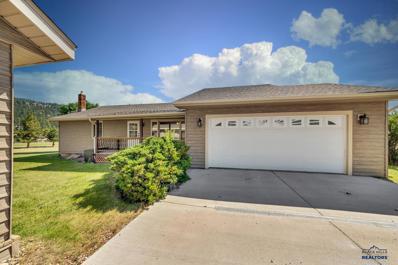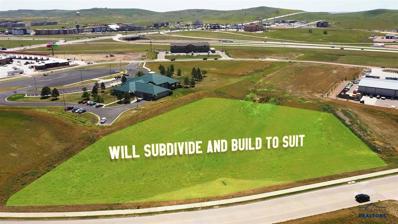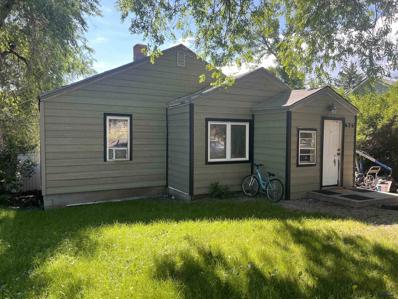Rapid City SD Homes for Rent
- Type:
- Land
- Sq.Ft.:
- n/a
- Status:
- Active
- Beds:
- n/a
- Lot size:
- 1.23 Acres
- Baths:
- MLS#:
- 169745
- Subdivision:
- MISTY MEADOWS SUBD
ADDITIONAL INFORMATION
Lots available behind Auburn Hills in Misty Meadows Subdivision. 28 twin homes have already been built here. 10 lots remain. All lots are zoned for twin homes. Must purchase two lots to accommodate one housing unit per lot. Located in the city limits and no covenants. $400,000 for all 10 lots. Excellent property for an investor or builder looking for a project.
- Type:
- Land
- Sq.Ft.:
- n/a
- Status:
- Active
- Beds:
- n/a
- Lot size:
- 0.11 Acres
- Baths:
- MLS#:
- 169744
- Subdivision:
- MISTY MEADOWS SUBD
ADDITIONAL INFORMATION
Lots available behind Auburn Hills in Misty Meadows Subdivision. 28 twin homes have already been built here. 10 lots remain. All lots are zoned for twin homes. Must purchase two lots to accommodate one housing unit per lot. Located in the city limits and no covenants. $400,000 for all 10 lots. Excellent property for an investor or builder looking for a project.
- Type:
- Single Family
- Sq.Ft.:
- 2,108
- Status:
- Active
- Beds:
- 3
- Lot size:
- 0.25 Acres
- Year built:
- 1994
- Baths:
- 3.00
- MLS#:
- 169733
- Subdivision:
- AUTUMN HILLS
ADDITIONAL INFORMATION
This spacious home is fresh & clean inside and out. Enjoy the curb appeal and 2 car garage for storage & shelter. Inside, the vaulted ceilings and large windows allow natural light to shower into the space. Gather family & friends in the living room with 2 sided fireplace. For a full tour, contact the listing agents today!
- Type:
- Land
- Sq.Ft.:
- n/a
- Status:
- Active
- Beds:
- n/a
- Lot size:
- 4 Acres
- Baths:
- MLS#:
- 169731
- Subdivision:
- ORCHARD MEADOWS
ADDITIONAL INFORMATION
High visibility, general commercial lot located near the intersection of Hwy 44 and Elk Vale Rd. This property offers many allowable uses such as Hotels, restaurants, medical clinics, professional offices, retail, auto repair shops, and churches to name a few (See full list of permitted uses in associated documents). This property is ready to build on and has all city utilities to lot. Owner may be willing to carry financing with acceptable terms.
$1,550,000
13821 CLYDESDALE RD Rapid City, SD 57702
- Type:
- Single Family
- Sq.Ft.:
- 5,275
- Status:
- Active
- Beds:
- 5
- Lot size:
- 13.93 Acres
- Year built:
- 1996
- Baths:
- 6.00
- MLS#:
- 169728
- Subdivision:
- HART RNCH WST 1
ADDITIONAL INFORMATION
This is a spectacular place to call home! At just shy of 14 acres, this executive estate is less than 20 minutes from Rapid City. The award-winning Schad home has amazing equestrian facilities. With a completely private location, this home is nestled in the trees with covered porches in the exclusive Hart Ranch West neighborhood. It boasts a gourmet kitchen, an enormous pantry, a separate study, walk-in closets, and cozy sitting nooks in the living room and primary bedroom. The 4 bedrooms are all upstairs, each featuring an en suite bathroom. An additional efficiency apartment or office has its own separate entrance. Plentiful storage is found in the mud room which features a pet watering station. The living room, study, kitchen, breakfast nook, and formal dining room are found on the main level. The lower level features a large family and TV room with a workout area.
- Type:
- Land
- Sq.Ft.:
- n/a
- Status:
- Active
- Beds:
- n/a
- Lot size:
- 3.21 Acres
- Baths:
- MLS#:
- 169725
- Subdivision:
- WHISPER RIDGE
ADDITIONAL INFORMATION
Here is the perfect opportunity to own your very own executive lot in Rapid City limits; in the brand new Whisper Ridge Subdivision. Enjoy your own private access, away from the road, and tucked away in the trees. Endless view over looking Rapid City. This lot has so much to offer and all the privacy you could ever need!
- Type:
- Other
- Sq.Ft.:
- 1,448
- Status:
- Active
- Beds:
- 2
- Lot size:
- 0.18 Acres
- Year built:
- 2024
- Baths:
- 2.00
- MLS#:
- 169724
- Subdivision:
- WHISPER RIDGE
ADDITIONAL INFORMATION
Carefully hand selected products for your new home. Offering main level living, zero entry, main floor laundry. 9ft sidewalls with vaulted ceilings, LVT flooring, hard surface countertops, custom tile walk-in showers, Hardie Board siding, and so much more. Enjoy a one of kind view over the enchanted pines valley on your covered deck or the rolling plains south of Rapid City! The property is truly one of a kind in the brand new Whisper Ridge Subdivision! Completion date is Nov. 15,2024 Interior photos are of a previously built home.
ADDITIONAL INFORMATION
This sale is for 50% ownership in the 510 Vape Shop of Rapid City. Business is currently using a leased location on LaCrosse Street, Rapid City. The store currently offers all your connections to the vape world, and is one of the freshest options in town. Contact the listing agent for details. Provide a signed NDA for additional financial information.
- Type:
- Other
- Sq.Ft.:
- 2,571
- Status:
- Active
- Beds:
- 4
- Lot size:
- 0.15 Acres
- Year built:
- 2023
- Baths:
- 3.00
- MLS#:
- 169703
- Subdivision:
- MOON MEADOW PARK SUB
ADDITIONAL INFORMATION
Great new construction twin-homes in a awesome location. Enjoy the open living floor plan with 2 bedrooms and 2 baths on the main floor. The kitchen, dining, and living room are open for ease of entertaining and everyday living. The basement offers 2 more bedrooms, a bath, and large family room. The finishes for this home are tastefully done offering a blank canvas to decorate as your own. Come see these brand new twin homes!
- Type:
- Other
- Sq.Ft.:
- 1,371
- Status:
- Active
- Beds:
- 2
- Lot size:
- 0.15 Acres
- Year built:
- 2023
- Baths:
- 2.00
- MLS#:
- 169701
- Subdivision:
- MOON MEADOW PARK SUB
ADDITIONAL INFORMATION
Great new construction twin-homes in a awesome location. Enjoy the open living floor plan with 2 bedrooms and 2 baths on the main floor. The kitchen, dining, and living room are open for ease of entertaining and everyday living. The finishes for this home are tastefully done offering a blank canvas to decorate as your own. Come see these brand new twin homes!
- Type:
- Land
- Sq.Ft.:
- n/a
- Status:
- Active
- Beds:
- n/a
- Lot size:
- 40 Acres
- Baths:
- MLS#:
- 169698
- Subdivision:
- OTHER
ADDITIONAL INFORMATION
Come take a look at this 40+/- acre parcel in the beautiful prairie with stunning views of the black hills! Bring your horses, chickens, cattle, etc. to this dream spot for your ranchette, and to have some elbow room with NO covenants!
- Type:
- Land
- Sq.Ft.:
- n/a
- Status:
- Active
- Beds:
- n/a
- Lot size:
- 40 Acres
- Baths:
- MLS#:
- 169699
- Subdivision:
- OTHER
ADDITIONAL INFORMATION
Come take a look at this 40+/- acre parcel in the beautiful prairie with stunning views of the black hills! Bring your horses, chickens, cattle, etc. to this dream spot for your ranchette, and to have some elbow room with NO covenants!
- Type:
- Land
- Sq.Ft.:
- n/a
- Status:
- Active
- Beds:
- n/a
- Lot size:
- 40 Acres
- Baths:
- MLS#:
- 169697
- Subdivision:
- OTHER
ADDITIONAL INFORMATION
Come take a look at this 40+/- acre parcel in the beautiful prairie with stunning views of the black hills! Bring your horses, chickens, cattle, etc. to this dream spot for your ranchette, and to have some elbow room with NO covenants!
- Type:
- Land
- Sq.Ft.:
- n/a
- Status:
- Active
- Beds:
- n/a
- Lot size:
- 40 Acres
- Baths:
- MLS#:
- 169694
- Subdivision:
- OTHER
ADDITIONAL INFORMATION
Come take a look at this 40+/- acre parcel in the beautiful prairie with stunning views of the black hills! Bring your horses, chickens, cattle, etc. to this dream spot for your ranchette, and to have some elbow room with NO covenants!
- Type:
- Land
- Sq.Ft.:
- n/a
- Status:
- Active
- Beds:
- n/a
- Lot size:
- 40 Acres
- Baths:
- MLS#:
- 169695
- Subdivision:
- OTHER
ADDITIONAL INFORMATION
Come take a look at this 40+/- acre parcel in the beautiful prairie with stunning views of the black hills! Bring your horses, chickens, cattle, etc. to this dream spot for your ranchette, and to have some elbow room with NO covenants!
- Type:
- Land
- Sq.Ft.:
- n/a
- Status:
- Active
- Beds:
- n/a
- Lot size:
- 0.33 Acres
- Baths:
- MLS#:
- 169692
- Subdivision:
- TUSCANY AT CLIF
ADDITIONAL INFORMATION
Perfect lot to build townhomes or a single family home. Located in a quiet cul-de-sac with views of the city and hills. Covenants are located in the associated documents. Additional options are available - see second picture - MLS # 169691 and 169690. Property is broker owned.
$150,000
2516 HOLIDAY LN Rapid City, SD 57702
- Type:
- Land
- Sq.Ft.:
- n/a
- Status:
- Active
- Beds:
- n/a
- Lot size:
- 0.67 Acres
- Baths:
- MLS#:
- 169691
- Subdivision:
- TUSCANY AT CLIF
ADDITIONAL INFORMATION
Build your single family home on this perfect lot located in a quiet cul-de-sac with views of the city and hills. Excellent building site. Townhome lots available in same cul-de-sac - please see second picture for additional options - MLS # 169692 and 169690. Property is broker owned.
$369,900
TBD MAGNUM RD rapid city, SD 57703
- Type:
- Single Family
- Sq.Ft.:
- 1,203
- Status:
- Active
- Beds:
- 3
- Lot size:
- 0.18 Acres
- Year built:
- 2023
- Baths:
- 2.00
- MLS#:
- 169685
- Subdivision:
- MURPHY RANCH ES
ADDITIONAL INFORMATION
3 Beds 2 Bath 2 car! Master Bedroom has it's own Master Suite! and huge walk-in Closet! Double Vanity, Big kitchen with large pantry Great home for the Money!!! 2 Car Garage you can Actually fit a crew cab pickup in. Time to pic your colors!!! Hurry this home won't last long! Subdivision qualifies for Rural Development!!! Ask about our other floor plans!!
$247,900
709 E IOWA Rapid City, SD 57701
- Type:
- Single Family
- Sq.Ft.:
- 912
- Status:
- Active
- Beds:
- 3
- Lot size:
- 0.18 Acres
- Year built:
- 1955
- Baths:
- 1.00
- MLS#:
- 169662
- Subdivision:
- SOUTH ROBBINSDALE
ADDITIONAL INFORMATION
One level living! Welcome to the home you have been looking for perfectly situated near Robbinsdale Elementary, Monument Health, and Robbinsdale park! As you arrive the home you will notice the mature trees, spacious carport, and well maintained landscaping. Step inside to an inviting living area filled with natural light, creating a warm and cozy atmosphere. Continuing on into the kitchen/dining area take note of the open concept, gas range, and tasteful cabinetry. Conveniently located here you will also notice the laundry room which also offers easy access to the backyard. Moving through the kitchen you will find the large master bedroom, as well as bedroom #2, and the bathroom. Making your way back through the kitchen you will find bedroom #3. The backyard is a true highlight, boasting a large patio perfect for outdoor gatherings. There is also plenty of fenced in yard ideal for pets.
- Type:
- Other
- Sq.Ft.:
- 1,187
- Status:
- Active
- Beds:
- n/a
- Lot size:
- 0.56 Acres
- Year built:
- 1973
- Baths:
- MLS#:
- 81015
- Subdivision:
- Brennon
ADDITIONAL INFORMATION
This high traffic, high visibility office suite within the larger office building at 405 E Omaha St recently featured a physical therapy space. It offers a large open area supported by three offices, a larger office, and a restroom. Omaha St is the primary East/West corridor through Rapid City and has one of the highest traffic counts in the city. The ease of access to the site, coupled with the large parking lot and adjacent bus stop, makes this a great choice for your business! The large monument sign at the front of the lot is ready to display your business name today! Some flexibility in the layout is available. Inquire. The 1187sf space is currently listed at $14.95sf base plus NNN, which totals $1,750/mo. Utilities are currently included in the base rent.
$425,000
2015 9TH ST Rapid city, SD 57701
- Type:
- Single Family
- Sq.Ft.:
- 2,599
- Status:
- Active
- Beds:
- 4
- Lot size:
- 0.23 Acres
- Year built:
- 1955
- Baths:
- 2.00
- MLS#:
- 169658
- Subdivision:
- ST ELMO 1
ADDITIONAL INFORMATION
Welcome to this beautiful home located just off of West Blvd in Rapid City, SD! This stunning 4-bedroom, 2-bathroom residence boasts three spacious living areas, perfect for entertaining and family gatherings. The detached 2-car garage offers ample parking and storage. Step outside to your private backyard oasis, ideal for hosting outdoor events or enjoying quiet evenings. With its prime location, you'll have easy access to local amenities, schools, and parks. Don't miss out on this exceptional property!
- Type:
- Manufactured Home
- Sq.Ft.:
- 1,100
- Status:
- Active
- Beds:
- 2
- Lot size:
- 0.03 Acres
- Year built:
- 2024
- Baths:
- 2.00
- MLS#:
- 169652
- Subdivision:
- SHEPARD'S MEADOW MOBILE HOME COMMUNITY
ADDITIONAL INFORMATION
OPEN HOUSE SAT-SUN 10AM-2PM Home is priced with CARPORT!!! Come see us today at Shepherds Meadow Active Adult Community! Maintenace Free...Pet Friendly Living at its Finest! NEW MODEL! This beautiful 2bed 2bath home FRONT PORCH MODEL "TURNKEY HOME" BUY TODAY...MOVE IN TOMORROW! Great open floorplan, bright and sunny main living. GREAT kitchen with large island, complete stainless-steel appliance suite with range, microwave, dishwasher and refrigerator. Large primary ensuite. Complete with window coverings. $1000 moving allowance. 1YR FACTORY WARRANTY. All lots are professionally landscaped. ******OPEN HOUSE M-F 9AM-4PM SAT-SUNDAY 11AM-2PM.******
- Type:
- Single Family
- Sq.Ft.:
- 2,368
- Status:
- Active
- Beds:
- 3
- Lot size:
- 0.92 Acres
- Year built:
- 1984
- Baths:
- 2.00
- MLS#:
- 169633
- Subdivision:
- EVERGREEN VLY
ADDITIONAL INFORMATION
55 Plus Community Located in the Hisega Area. This Three Bedroom Home with Two Bathrooms sits on a Large (.92 ac) Treed Corner Lot. Home has a Full Basement with Lots of Storage and Large Laundry Room. The Kitchen Features a Gas Range, Lots of Counter Space, Storage with a Breakfast Nook and Bay Window. You will Find Extra Rooms in the Basement for Crafts, Workshop, Hobbies Etc. Primary Bedroom Features a Master Bath and a large Walk in Closet. Attached to the Home is a Two Car Garage plus a Detached Single Car Garage with an enclosed Work Shop plus a Yard Shed. Home also has its own Generator. This is Such a Beautiful Setting With Views Surrounding You of the Black Hills and Soaring Rimrock.
- Type:
- Land
- Sq.Ft.:
- n/a
- Status:
- Active
- Beds:
- n/a
- Lot size:
- 3.6 Acres
- Baths:
- MLS#:
- 169630
- Subdivision:
- GATEWAY BUSINESS PARK SUBD
ADDITIONAL INFORMATION
*Prime Commercial Lot*. Visible from I-90. This build-ready lot includes regional drainage and surface to fine grade. Features 530+/- feet of Mall Drive frontage Located just off Exit 61, one of busiest I-90 intersections in the area. Property is across from TSC Supply and Dakota RV. Approximately one mile East of five major car dealerships and future destination theme park, Libertyland USA. Less than one mile West of Amazon distribution center. Just East of Cabela's/Bass Pro Shop, Sickies Pub and Grub, adjacent to Rice Honda Motorsports and Black Hills Visitor Center. Will consider subdividing. Possible terms. One or more of the owners is a licensed broker. Listed by Kent Hagg, Hagg Properties LLC, 605-391-2205
- Type:
- Single Family
- Sq.Ft.:
- 656
- Status:
- Active
- Beds:
- 2
- Lot size:
- 0.16 Acres
- Year built:
- 1949
- Baths:
- 1.00
- MLS#:
- 169617
- Subdivision:
- NORTH RAPID ADD
ADDITIONAL INFORMATION
Are you looking for an investment property with lots of potential? This is the home for you. The home offers 2 bedrooms and 1 bathroom all on one level. The home is centrally located not too far from the Monument, downtown, and shopping. The home needs TLC and is being sold as-is, with no repairs. Call today to schedule a showing of this home.


Rapid City Real Estate
The median home value in Rapid City, SD is $352,000. This is higher than the county median home value of $326,900. The national median home value is $338,100. The average price of homes sold in Rapid City, SD is $352,000. Approximately 56.76% of Rapid City homes are owned, compared to 35.09% rented, while 8.15% are vacant. Rapid City real estate listings include condos, townhomes, and single family homes for sale. Commercial properties are also available. If you see a property you’re interested in, contact a Rapid City real estate agent to arrange a tour today!
Rapid City, South Dakota has a population of 73,942. Rapid City is less family-centric than the surrounding county with 27.21% of the households containing married families with children. The county average for households married with children is 27.5%.
The median household income in Rapid City, South Dakota is $58,072. The median household income for the surrounding county is $62,546 compared to the national median of $69,021. The median age of people living in Rapid City is 38.1 years.
Rapid City Weather
The average high temperature in July is 85.3 degrees, with an average low temperature in January of 14.2 degrees. The average rainfall is approximately 18.2 inches per year, with 38 inches of snow per year.



