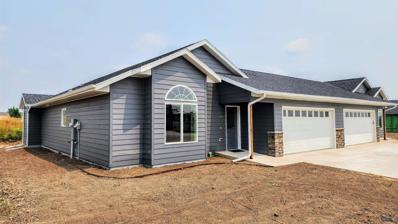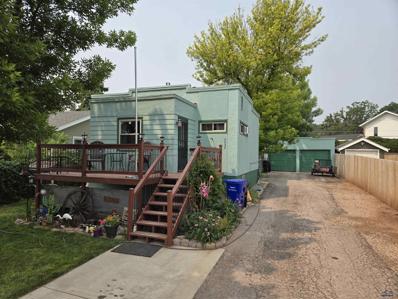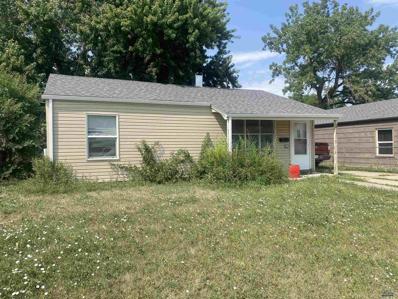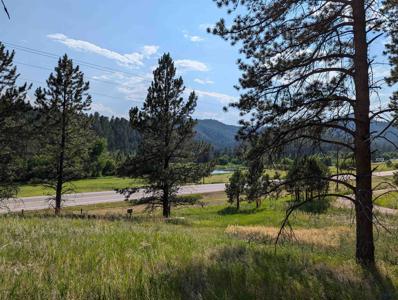Rapid City SD Homes for Rent
$319,900
846 PETROS DR Rapid City, SD 57701
- Type:
- Other
- Sq.Ft.:
- 1,224
- Status:
- Active
- Beds:
- 2
- Lot size:
- 0.1 Acres
- Year built:
- 2024
- Baths:
- 2.00
- MLS#:
- 169808
- Subdivision:
- KATELAND
ADDITIONAL INFORMATION
This impeccably designed, zero-entry ranch-style townhome boasts 1,224 square feet of modern functionality. Upon entry, guests are greeted by a grand vaulted ceiling, setting the tone for the spacious interior. The home features zero steps for easy access and the only shared walls are the garage, effectively reducing noise in the living areas. The kitchen showcases exquisite cabinetry with soft-close doors and drawers, crown molding, an inviting island with a breakfast bar, and stainless steel appliances. The open-concept living room features vaulted ceilings throughout, and luxury vinyl tile (LVT) flooring seamlessly extends through the main living areas, with plush carpeting in the bedrooms. The expansive 13x13 owner's suite includes a sizable 10x8 walk-in closet and a master bath with a walk-in shower. An additional generously-sized bedroom, measuring 13x12, features a half-vault ceiling, providing ample space for comfort and relaxation.
$369,000
1051 PENNINGTON Rapid City, SD 57703
- Type:
- Single Family
- Sq.Ft.:
- 1,852
- Status:
- Active
- Beds:
- 4
- Lot size:
- 0.29 Acres
- Year built:
- 2001
- Baths:
- 3.00
- MLS#:
- 169803
- Subdivision:
- Valley Ridge
ADDITIONAL INFORMATION
Welcome to your dream ranch-style home on a quiet cul-de-sac, perfectly situated near schools, shopping, and the I-90 corridor. This charming residence boasts 2 bedrooms and 2 bathrooms on the main floor, including a generous primary ensuite. The dining room opens to a covered back deck, offering stunning views of your privacy-fenced backyard and the Black Hills. You'll love the large enclosed storage under the deck for all your extras. Downstairs, the walkout basement is an entertainer's paradise with a spacious family room, wet bar, 2 more bedrooms (1 NTC), a 3rd bathroom, laundry room, and plenty of storage. Enjoy energy-efficient living with electric forced air heating through a geothermal heat pump. The oversized 2-car attached garage, extra poured concrete parking, and mature landscaping complete this incredible home. Don't miss out on this home!
$260,000
2025 FOREST ST Rapid City, SD 57702
- Type:
- Single Family
- Sq.Ft.:
- 1,164
- Status:
- Active
- Beds:
- 3
- Lot size:
- 0.17 Acres
- Year built:
- 1936
- Baths:
- 2.00
- MLS#:
- 169785
- Subdivision:
- HAMM ADD
ADDITIONAL INFORMATION
Great 3 bedroom 2 bathroom home with detached 2 stall garage. Nice gas fireplace to heat first floor on cold winter nights. 1 bedroom on Main floor 2 bedrooms in basement non egress. Nice bathroom with jet tub. Great fenced private yard. Walking distance to Canyon Lake Park.
$595,000
TBD GISI Rd. Rapid City, SD 57701
- Type:
- Land
- Sq.Ft.:
- n/a
- Status:
- Active
- Beds:
- n/a
- Lot size:
- 10 Acres
- Baths:
- MLS#:
- 81073
- Subdivision:
- None
ADDITIONAL INFORMATION
Rare and priceless opportunity to own acreage that is not only OUTSIDE CITY LIMITS with NO COVENANTS but is also centrally located between the RAPIDLY GROWING areas of Box Elder and Rapid City. Ellsworth AFB is expected to grow by more than 3,000 personnel & their families over the next few years so opportunity abounds with this soon to be platted 10 acre parcel that can be used for AG, Commercial, Lite Industrial or Residential Development. Close to Ellsworth AFB this property ALREADY has quick access to I-90 W via West Gate Rd & Elk Vale Rd via N Interstate 90 Service Rd, but access may be even faster with the DOT's plans for the new diverging diamond I90 interchange at Exit 63 which will run along the south side of the property along the section line (planned for 2026). An existing easement, electric to the lot and fencing on 3 sides are just a few highlights. Application process has been initiated for present 50 acre parcel to be re-platted to 40acre & 10acre parcel prior to close.
- Type:
- Single Family
- Sq.Ft.:
- 1,808
- Status:
- Active
- Beds:
- 4
- Lot size:
- 0.23 Acres
- Year built:
- 2021
- Baths:
- 2.00
- MLS#:
- 169784
- Subdivision:
- AUBURN HILLS
ADDITIONAL INFORMATION
Welcome to this open concept split level home with vaulted ceilings. There are two bedrooms on the upper floor with a full bath. In the kitchen all your appliances are there with a nice pantry for extra storage. Sliding door leads to 6x4 deck. In the basement level is a large family room with a walkout. Two more bedrooms and a full bath as well as laundry area. The basement does have daylight windows for plenty of sunlight. Back yard is fenced for privacy. Two car garage is 22x20. Home is built by Zeisler Construction and you would be the second owner.
Open House:
Sunday, 12/29 12:00-3:00PM
- Type:
- Single Family
- Sq.Ft.:
- 1,100
- Status:
- Active
- Beds:
- 2
- Lot size:
- 0.15 Acres
- Year built:
- 2024
- Baths:
- 2.00
- MLS#:
- 169779
- Subdivision:
- APPLE VALLEY SUBD
ADDITIONAL INFORMATION
OPEN HOUSE, SUN, DEC 29, 12-3pm! Apple Valley Subdivision is Rapid City's newest subdivision and conveniently located just north of Anderson Road at HWY 44E! Minutes to everywhere! Anderson 100 windows, Landmark 30-yr Class III shingles on the roof, Smartside siding by LP, 95% efficient gas Furnace & Central A/C, Moen plumbing fixtures, floor coverings selected by Black Hills Interiors! Kitchen has soft-close doors & drawers and under-cabinet lighting. Garage opener is a Raynor with an app for your smartphone, blown in fiberglass insulation and spray foam at the rim joist, and a full LED lighting package. 5.6kW of Solar Panels and a 13.5kW Tesla Powerwall is included to keep your bills low. You get to claim the IRS $6,630 Federal Tax Credit for having solar on your roof! The basement is unfinished and can be finished for $36,000. Whirlpool stainless steel Microwave and Dishwasher are included. The matching Refrigerator & Range are $2,500.
Open House:
Sunday, 12/29 12:00-3:00PM
- Type:
- Single Family
- Sq.Ft.:
- 2,003
- Status:
- Active
- Beds:
- 4
- Lot size:
- 0.15 Acres
- Year built:
- 2024
- Baths:
- 2.00
- MLS#:
- 169775
- Subdivision:
- APPLE VALLEY SUBD
ADDITIONAL INFORMATION
OPEN HOUSE, DEC 29, 12-3pm! Apple Valley Subdivision is Rapid City's newest subdivision and conveniently located just north of Anderson Road at HWY 44E! Minutes to everywhere! Anderson 100 windows, Landmark 30-yr Class III shingles on the roof, Smartside siding by LP, 95% efficient gas Furnace & Central A/C, Moen plumbing fixtures, floor coverings selected by Black Hills Interiors, new driveway, new sidewalk, and new street out front! Kitchen has soft-close doors & drawers and under-cabinet lighting. Garage opener is a Raynor with an app for your smartphone, blown in fiberglass insulation and spray foam at the rim joist, and a full LED lighting package. 5.6kW of Solar Panels and a 13.5kW Tesla Powerwall 3 (battery storage) is included to keep your bills low. You get to claim the IRS $6,630 Federal Tax Credit for having solar on your roof! The basement is finished. Whirlpool stainless steel Microwave and Dishwasher are included. The matching refrigerator & range are $2,500.
Open House:
Sunday, 12/29 12:00-3:00PM
- Type:
- Single Family
- Sq.Ft.:
- 1,904
- Status:
- Active
- Beds:
- 4
- Lot size:
- 0.15 Acres
- Year built:
- 2024
- Baths:
- 2.00
- MLS#:
- 169769
- Subdivision:
- APPLE VALLEY SUBD
ADDITIONAL INFORMATION
OPEN HOUSE, SUN, DEC 29, 12-3pm! Move-in as early as December 27. Apple Valley Subdivision is Rapid City's newest subdivision and conveniently located just north of Anderson Road at HWY 44E! Minutes to everywhere! Anderson 100 windows, Landmark 30-yr Class III shingles on the roof, Smartside siding by LP, 95% efficient gas Furnace & Central A/C, Moen plumbing fixtures, floor coverings selected by Black Hills Interiors, new driveway, new sidewalk, and new street out front! Kitchen has soft-close doors & drawers and under-cabinet lighting. Garage opener is a Raynor with an app for your smartphone, blown in fiberglass insulation and spray foam at the rim joist, and a full LED lighting package. 5.6kW of Solar Panels and a 13.5kW Tesla Powerwall is included to keep your bills low. You get to claim the IRS $6,630 Federal Tax Credit for having solar on your roof! Stainless steel Microwave and Dishwasher are included. The matching Refrigerator & Range can be added for $2,500.
Open House:
Sunday, 12/29 12:00-3:00PM
- Type:
- Single Family
- Sq.Ft.:
- 1,904
- Status:
- Active
- Beds:
- 4
- Lot size:
- 0.15 Acres
- Year built:
- 2024
- Baths:
- 2.00
- MLS#:
- 169768
- Subdivision:
- APPLE VALLEY SUBD
ADDITIONAL INFORMATION
OPEN HOUSE SUN, DEC 29, 12-3pm! Apple Valley Subdivision is Rapid City's newest subdivision and conveniently located just north of Anderson Road at HWY 44E! Minutes to everywhere! Anderson 100 windows, Landmark 30-yr Class III shingles on the roof, Smartside siding by LP, 95% efficient gas Furnace & Central A/C, Moen plumbing fixtures, floor coverings selected by Black Hills Interiors, new driveway, new sidewalk, and new street out front! Kitchen has soft-close doors & drawers and under-cabinet lighting. Garage opener is a Raynor with an app for your smartphone, blown in fiberglass insulation and spray foam at the rim joist, and a full LED lighting package. 5.6kW of Solar Panels and a 13.5kW Tesla Powerwall is included to keep your bills low. You get to claim the IRS $6,630 Federal Tax Credit for having solar on your roof! The basement is finished. Stainless steel Microwave and Dishwasher are included. The matching refrigerator & range are an additional $2,500.
Open House:
Sunday, 12/29 12:00-3:00PM
- Type:
- Single Family
- Sq.Ft.:
- 1,970
- Status:
- Active
- Beds:
- 4
- Lot size:
- 0.15 Acres
- Year built:
- 2024
- Baths:
- 2.00
- MLS#:
- 169771
- Subdivision:
- APPLE VALLEY SUBD
ADDITIONAL INFORMATION
OPEN HOUSE SUN, DEC 29, 12-3pm! Apple Valley Subdivision is Rapid City's newest subdivision and conveniently located just north of Anderson Road at HWY 44E! Minutes to everywhere! Anderson 100 windows, Landmark 30-yr Class III shingles on the roof, Smartside siding by LP, 95% efficient gas Furnace & Central A/C, Moen plumbing fixtures, floor coverings selected by Black Hills Interiors, new driveway, new sidewalk, and new street out front! Kitchen has soft-close doors & drawers and under-cabinet lighting. Garage opener is a Raynor with an app for your smartphone, blown in fiberglass insulation and spray foam at the rim joist, and a full LED lighting package. 5.6kW of Solar Panels and a 13.5kW Tesla Powerwall is included to keep your bills low. You get to claim the IRS $6,630 Federal Tax Credit for having solar on your roof! The basement is finished. Whirlpool stainless steel Microwave and Dishwasher are included. The matching Refrigerator & Range may be added for $2,500.
$595,000
TBD GISI RD Rapid City, SD 57701
- Type:
- Land
- Sq.Ft.:
- n/a
- Status:
- Active
- Beds:
- n/a
- Lot size:
- 10 Acres
- Baths:
- MLS#:
- 169763
- Subdivision:
- OTHER
ADDITIONAL INFORMATION
Rare and priceless opportunity to own acreage that is not only OUTSIDE CITY LIMITS with NO COVENANTS but is also centrally located between the RAPIDLY GROWING areas of Box Elder and Rapid City. Ellsworth AFB is expected to grow by more than 3,000 personnel & their families over the next few years so opportunity abounds with this soon to be platted 10 acre parcel that can be used for AG, Commercial, Lite Industrial or Residential Development. Close to Ellsworth AFB this property ALREADY has quick access to I-90 W via West Gate Rd & Elk Vale Rd via N Interstate 90 Service Rd, but access may be even faster with the DOT's plans for the new diverging diamond I90 interchange at Exit 63 which will run along the south side of the property along the section line (planned for 2026). An existing easement, electric to the lot and fencing on 3 sides are just a few highlights. Application process has been initiated for present 50 acre parcel to be re-platted to 40acre & 10acre parcel prior to close.
Open House:
Sunday, 12/29 12:00-3:00PM
- Type:
- Single Family
- Sq.Ft.:
- 930
- Status:
- Active
- Beds:
- 2
- Lot size:
- 0.15 Acres
- Year built:
- 2024
- Baths:
- 1.00
- MLS#:
- 169761
- Subdivision:
- APPLE VALLEY SUBD
ADDITIONAL INFORMATION
OPEN HOUSE, DEC 29, 12-3pm! Apple Valley Subdivision is Rapid City's newest subdivision and conveniently located just north of Anderson Road at HWY 44E! Minutes to everywhere! Anderson 100 windows, Landmark 30-yr Class III shingles on the roof, Smartside siding by LP, 95% efficient gas Furnace & Central A/C, Moen plumbing fixtures, floor coverings selected by Black Hills Interiors, new driveway, new sidewalk, and new street out front! Kitchen has soft-close doors & drawers and under-cabinet lighting. Garage opener is a Raynor with an app for your smartphone, blown in fiberglass insulation and spray foam at the rim joist, and a full LED lighting package. 5.6kW of Solar Panels and a 13.5kW Tesla Powerwall is included to keep your bills low. You get to claim the IRS $6,630 Federal Tax Credit for having solar on your roof! The basement is unfinished and may be finished for $17,000. A Stainless steel Microwave and Dishwasher are included. The matching refrigerator & range are $2,500.
Open House:
Sunday, 12/29 12:00-3:00PM
- Type:
- Single Family
- Sq.Ft.:
- 947
- Status:
- Active
- Beds:
- 2
- Lot size:
- 0.15 Acres
- Year built:
- 2024
- Baths:
- 1.00
- MLS#:
- 169762
- Subdivision:
- APPLE VALLEY SUBD
ADDITIONAL INFORMATION
OPEN HOUSE SUN, DEC 29, 12-3pm! Move-in as early as January 17. Apple Valley Subdivision is Rapid City's newest subdivision and conveniently located just north of Anderson Road at HWY 44E! Minutes to everywhere! Anderson 100 windows, Landmark 30-yr Class III shingles on the roof, Smartside siding by LP, 95% efficient gas Furnace & Central A/C, Moen plumbing fixtures, floor coverings selected by Black Hills Interiors, new driveway, new sidewalk, and new street out front! Kitchen has soft-close doors & drawers and under-cabinet lighting. Garage opener is a Raynor with an app for your smartphone, blown in fiberglass insulation and spray foam at the rim joist, and a full LED lighting package. 5.6kW of Solar Panels and a 13.5kW Tesla Powerwall is included to keep your bills low. You get to claim the IRS $6,630 Federal Tax Credit for having solar on your roof! Whirlpool stainless steel Microwave and Dishwasher are included. The matching refrigerator & range are an additional $2,500.
- Type:
- Single Family
- Sq.Ft.:
- 768
- Status:
- Active
- Beds:
- 2
- Lot size:
- 0.13 Acres
- Year built:
- 1951
- Baths:
- 1.00
- MLS#:
- 169751
- Subdivision:
- SUNNYSIDE
ADDITIONAL INFORMATION
Donâ??t miss out on this fantastic opportunity to own a charming home in the heart of Rapid City. Great price for a two bedroom, one bath home with a detached two car garage. Private fenced backyard with mature trees. This home is perfect for a starter home or for those looking to downsize.
$239,000
TBD HWY 44 Rapid City, SD 57702
- Type:
- Land
- Sq.Ft.:
- n/a
- Status:
- Active
- Beds:
- n/a
- Lot size:
- 2.05 Acres
- Baths:
- MLS#:
- 169747
- Subdivision:
- OTHER
ADDITIONAL INFORMATION
Beautiful residential lot in the Black Hills with easy access to Hwy 44 that is only minutes from Rapid City. This 2.05 acre treed lot has a a great building site with views of Rapid Creek and and the Black Hills.
ADDITIONAL INFORMATION
Contact listing agents Michael Warwick 605-641-2569 or Heath Gran 605-209-2052 with Great Peaks Realty. This sale is for 50% ownership in the 510 Vape Shop of Rapid City. Business is currently using a leased location on LaCrosse Street, Rapid City. The store currently offers all your connections to the vape world, and is one of the freshest options in town. Contact the listing agent for details. Provide a signed NDA for additional financial information.
- Type:
- Land
- Sq.Ft.:
- n/a
- Status:
- Active
- Beds:
- n/a
- Lot size:
- 0.11 Acres
- Baths:
- MLS#:
- 169742
- Subdivision:
- MISTY MEADOWS SUBD
ADDITIONAL INFORMATION
Lots available behind Auburn Hills in Misty Meadows Subdivision. 28 twin homes have already been built here. 10 lots remain. All lots are zoned for twin homes. Must purchase two lots to accommodate one housing unit per lot. Located in the city limits and no covenants. $400,000 for all 10 lots. Excellent property for an investor or builder looking for a project.
- Type:
- Land
- Sq.Ft.:
- n/a
- Status:
- Active
- Beds:
- n/a
- Lot size:
- 0.11 Acres
- Baths:
- MLS#:
- 169738
- Subdivision:
- MISTY MEADOWS SUBD
ADDITIONAL INFORMATION
Lots available behind Auburn Hills in Misty Meadows Subdivision. 28 twin homes have already been built here. 10 lots remain. All lots are zoned for twin homes. Must purchase two lots to accommodate one housing unit per lot. Located in the city limits and no covenants. $400,000 for all 10 lots. Excellent property for an investor or builder looking for a project.
- Type:
- Land
- Sq.Ft.:
- n/a
- Status:
- Active
- Beds:
- n/a
- Lot size:
- 0.11 Acres
- Baths:
- MLS#:
- 169737
- Subdivision:
- MISTY MEADOWS SUBD
ADDITIONAL INFORMATION
Lots available behind Auburn Hills in Misty Meadows Subdivision. 28 twin homes have already been built here. 10 lots remain. All lots are zoned for twin homes. Must purchase two lots to accommodate one housing unit per lot. Located in the city limits and no covenants. $400,000 for all 10 lots. Excellent property for an investor or builder looking for a project.
- Type:
- Land
- Sq.Ft.:
- n/a
- Status:
- Active
- Beds:
- n/a
- Lot size:
- 0.11 Acres
- Baths:
- MLS#:
- 169736
- Subdivision:
- MISTY MEADOWS SUBD
ADDITIONAL INFORMATION
Lots available behind Auburn Hills in Misty Meadows Subdivision. 28 twin homes have already been built here. 10 lots remain. All lots are zoned for twin homes. Must purchase two lots to accommodate one housing unit per lot. Located in the city limits and no covenants. $400,000 for all 10 lots. Excellent property for an investor or builder looking for a project.
- Type:
- Land
- Sq.Ft.:
- n/a
- Status:
- Active
- Beds:
- n/a
- Lot size:
- 0.15 Acres
- Baths:
- MLS#:
- 169735
- Subdivision:
- MISTY MEADOWS SUBD
ADDITIONAL INFORMATION
Lots available behind Auburn Hills in Misty Meadows Subdivision. 28 twin homes have already been built here. 10 lots remain. All lots are zoned for twin homes. Must purchase two lots to accommodate one housing unit per lot. Located in the city limits and no covenants. $400,000 for all 10 lots. Excellent property for an investor or builder looking for a project.
- Type:
- Land
- Sq.Ft.:
- n/a
- Status:
- Active
- Beds:
- n/a
- Lot size:
- 0.11 Acres
- Baths:
- MLS#:
- 169743
- Subdivision:
- MISTY MEADOWS SUBD
ADDITIONAL INFORMATION
Lots available behind Auburn Hills in Misty Meadows Subdivision. 28 twin homes have already been built here. 10 lots remain. All lots are zoned for twin homes. Must purchase two lots to accommodate one housing unit per lot. Located in the city limits and no covenants. $400,000 for all 10 lots. Excellent property for an investor or builder looking for a project.
- Type:
- Land
- Sq.Ft.:
- n/a
- Status:
- Active
- Beds:
- n/a
- Lot size:
- 0.11 Acres
- Baths:
- MLS#:
- 169741
- Subdivision:
- MISTY MEADOWS SUBD
ADDITIONAL INFORMATION
Lots available behind Auburn Hills in Misty Meadows Subdivision. 28 twin homes have already been built here. 10 lots remain. All lots are zoned for twin homes. Must purchase two lots to accommodate one housing unit per lot. Located in the city limits and no covenants. $400,000 for all 10 lots. Excellent property for an investor or builder looking for a project.
- Type:
- Land
- Sq.Ft.:
- n/a
- Status:
- Active
- Beds:
- n/a
- Lot size:
- 0.15 Acres
- Baths:
- MLS#:
- 169740
- Subdivision:
- MISTY MEADOWS SUBD
ADDITIONAL INFORMATION
Lots available behind Auburn Hills in Misty Meadows Subdivision. 28 twin homes have already been built here. 10 lots remain. All lots are zoned for twin homes. Must purchase two lots to accommodate one housing unit per lot. Located in the city limits and no covenants. $400,000 for all 10 lots. Excellent property for an investor or builder looking for a project.
- Type:
- Land
- Sq.Ft.:
- n/a
- Status:
- Active
- Beds:
- n/a
- Lot size:
- 0.11 Acres
- Baths:
- MLS#:
- 169739
- Subdivision:
- MISTY MEADOWS SUBD
ADDITIONAL INFORMATION
Lots available behind Auburn Hills in Misty Meadows Subdivision. 28 twin homes have already been built here. 10 lots remain. All lots are zoned for twin homes. Must purchase two lots to accommodate one housing unit per lot. Located in the city limits and no covenants. $400,000 for all 10 lots. Excellent property for an investor or builder looking for a project.


Rapid City Real Estate
The median home value in Rapid City, SD is $352,000. This is higher than the county median home value of $326,900. The national median home value is $338,100. The average price of homes sold in Rapid City, SD is $352,000. Approximately 56.76% of Rapid City homes are owned, compared to 35.09% rented, while 8.15% are vacant. Rapid City real estate listings include condos, townhomes, and single family homes for sale. Commercial properties are also available. If you see a property you’re interested in, contact a Rapid City real estate agent to arrange a tour today!
Rapid City, South Dakota has a population of 73,942. Rapid City is less family-centric than the surrounding county with 27.21% of the households containing married families with children. The county average for households married with children is 27.5%.
The median household income in Rapid City, South Dakota is $58,072. The median household income for the surrounding county is $62,546 compared to the national median of $69,021. The median age of people living in Rapid City is 38.1 years.
Rapid City Weather
The average high temperature in July is 85.3 degrees, with an average low temperature in January of 14.2 degrees. The average rainfall is approximately 18.2 inches per year, with 38 inches of snow per year.
























