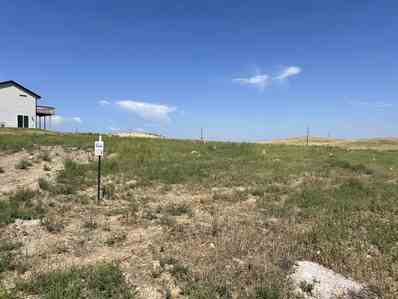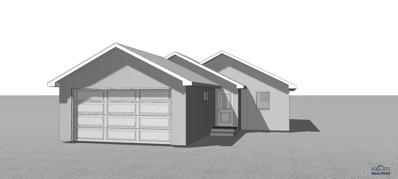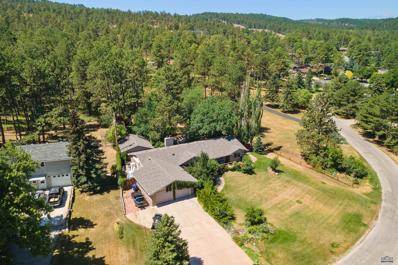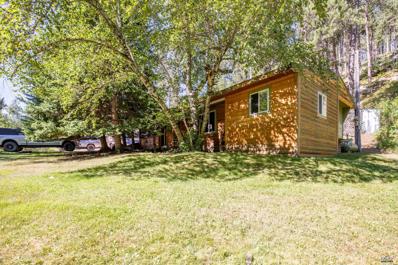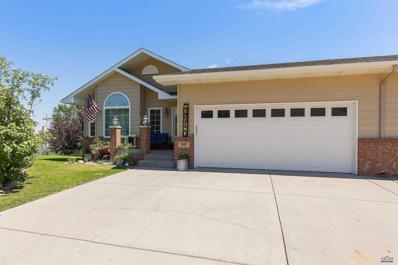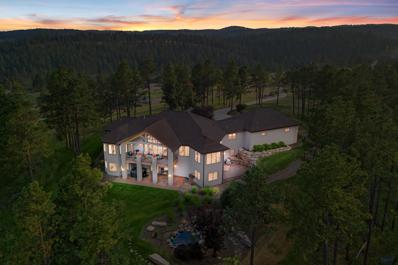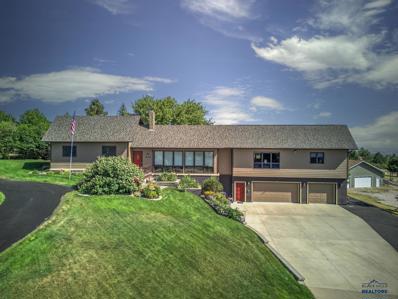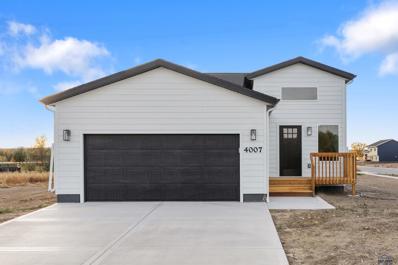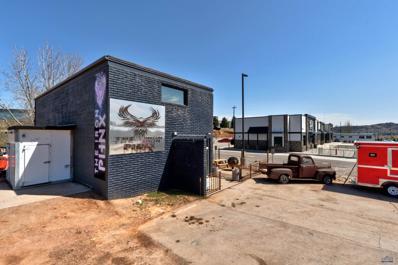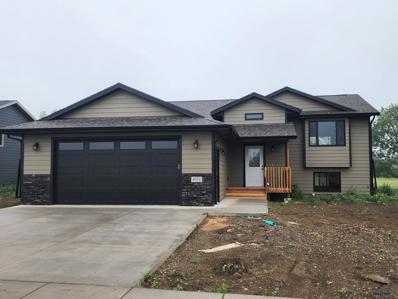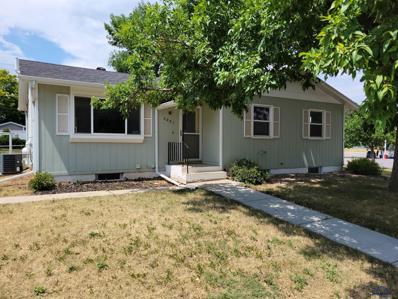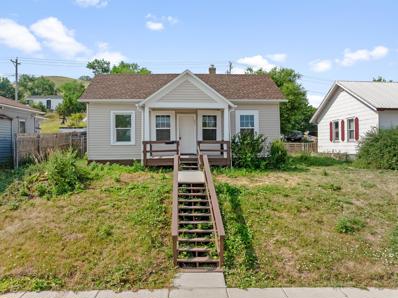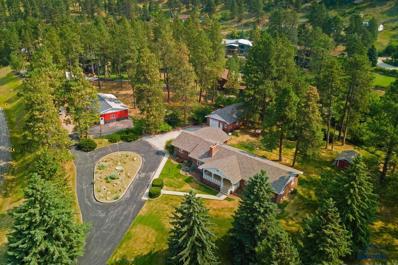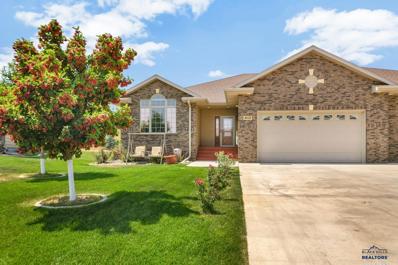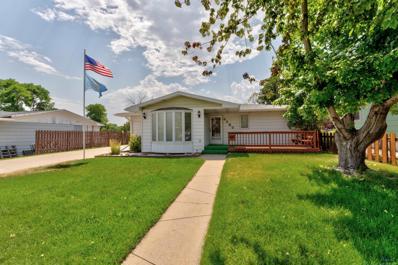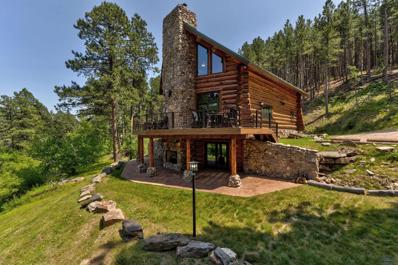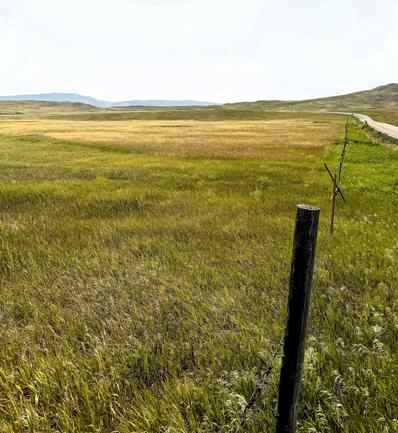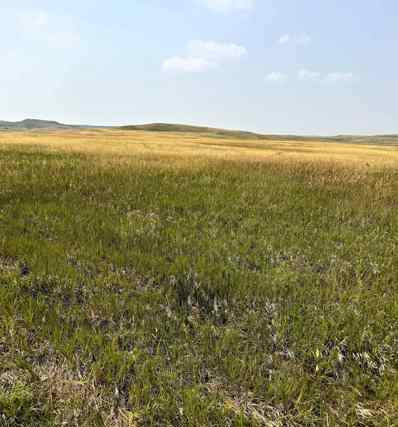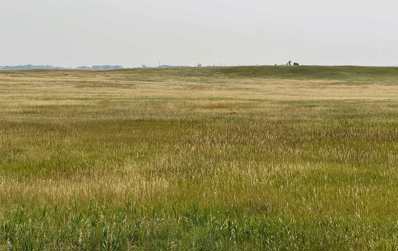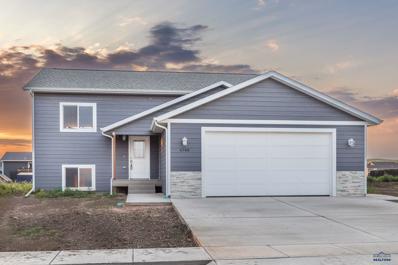Rapid City SD Homes for Rent
- Type:
- Land
- Sq.Ft.:
- n/a
- Status:
- Active
- Beds:
- n/a
- Lot size:
- 0.25 Acres
- Baths:
- MLS#:
- 81314
- Subdivision:
- Copperfield Vistas
ADDITIONAL INFORMATION
Located is the Copperfield Vista subdivision. These are very nice large lots to build your dream home on. Buy your lot and pick your builder. Located off the Elk Vale Road corridor where there is a lot of new growth and development in the City. Close to Ellsworth Air Force Base and just minutes to downtown Rapid City, SD.
$267,900
825 PETROS DR Rapid City, SD 57701
- Type:
- Single Family
- Sq.Ft.:
- 860
- Status:
- Active
- Beds:
- 2
- Lot size:
- 0.13 Acres
- Year built:
- 2024
- Baths:
- 1.00
- MLS#:
- 170048
- Subdivision:
- KATELAND
ADDITIONAL INFORMATION
To be built approximate starting time Jan 1 2025, approximate finish time July 1 2025. 2 bed 1 bath two car attached garage one level home this home will have LP smart side siding a class 4 roof, all appliances, flooring can still be chosen by the buyer until about Oct 1, a second bathroom can be added for an additional cost the buyer may choose either a high efficiency heat pump or natural gas forced air heat until about oct 1. Great home for a first-time home buyer or if you are downsizing. these homes are being built in a new subdivision with all new homes.
- Type:
- Single Family
- Sq.Ft.:
- 3,623
- Status:
- Active
- Beds:
- 4
- Lot size:
- 0.55 Acres
- Year built:
- 1965
- Baths:
- 3.00
- MLS#:
- 170040
- Subdivision:
- PINEDALE HEIGHT
ADDITIONAL INFORMATION
This charming four-bedroom, 2.5-bath home offers the perfect blend of comfort and convenience. Located just .03 miles from Pinedale Elementary, 2.3 miles from West Middle School, 1.6 miles from Stevens High School, and minutes to shopping and downtown Rapid City. The main level features two spacious bedrooms, a formal dining room, and a cozy kitchen with a breakfast nook. The living room opens into a large sitting area, perfect for entertaining. The lower level boasts a large family room, two additional bedrooms, and a versatile flex space. Outside, you'll find a secluded fenced yard with mature landscaping and a garden, plus an additional garage at the back of the home, perfect for storing yard tools and extra storage. This home is a must-see!
- Type:
- Other
- Sq.Ft.:
- 700
- Status:
- Active
- Beds:
- 3
- Lot size:
- 0.02 Acres
- Year built:
- 1961
- Baths:
- 1.00
- MLS#:
- 170035
- Subdivision:
- OTHER
ADDITIONAL INFORMATION
Discover the perfect retreat located within the sought after Blue Wing Recreation Area at Sheridan Lake in the scenic Black Hills! This charming 700 sq ft cabin offers 2 cozy bedrooms and 1 bath, fully furnished for your convenience. Enjoy relaxing on the screened-in front porch or the spacious back deck that borders forest service land. The property also features an additional cottage with 2 beds and a loft, perfect for guests. A carport provides covered parking, and the serene creek side location within a private recreational community ensures peace and privacy. Donâ??t miss this unique opportunity for a tranquil getaway! Cabin sits on Forest Service Leased Land. NO REAL ESTATE. $2,800.00/yr
$515,900
942 STAHL CT Rapid City, SD 57701
- Type:
- Single Family
- Sq.Ft.:
- 2,907
- Status:
- Active
- Beds:
- 3
- Lot size:
- 0.19 Acres
- Year built:
- 2005
- Baths:
- 3.00
- MLS#:
- 170033
- Subdivision:
- STAHL VICTORIAN
ADDITIONAL INFORMATION
This gorgeous townhome sits on a large lot in a quiet cul-de-sac located just off West Boulevard. Built in 2005, this 3 bedroom, 3 bathroom main floor laundry dble garage, pristine property offers a spacious main floor master suite with master bathroom, walk-in closet and amazing city views off the generously sized master deck. With custom features, jetted tub, vaulted ceilings, sprinkler system, and much more. Enjoy the morning sitting in the charming sun room right off the dining area and another large private deck area. From there walk down the stairs to your beautifully landscaped and private backyard over .19 acres. There is a walk out basement, large office/gym area and a storage room. Recent updates include new flooring manufactured hardwood on main, LVP in basement, 6 paneled solid oak doors, new trim, new bathrooms incl vanities, toilets, tiled shower, tiled laundry and bathroom floors, new lighting and painting, metal custom railing. Twin home is connected at garages only.
- Type:
- Single Family
- Sq.Ft.:
- 4,260
- Status:
- Active
- Beds:
- 4
- Lot size:
- 1.42 Acres
- Year built:
- 2013
- Baths:
- 3.00
- MLS#:
- 170023
- Subdivision:
- CANYON SPRINGS PRESERVE
ADDITIONAL INFORMATION
Welcome to your private sanctuary on 1.42 acres, where luxury meets nature! This stunning 4 bedroom, 2.5 bathroom residence boasts a spacious 3 car garage and is a true gem nestled in a peaceful neighborhood. Step inside and be greeted by the elegance of vaulted ceilings that create a sense of spaciousness and luxury within this exceptional home. The kitchen is a chef's dream with stunning granite countertops that blend beauty and functionality seamlessly with a double wall oven, and stain steel appliances. Cozy up and unwind in front of the wood-burning fireplace that serves as the focal point of the inviting living room. This charming feature adds warmth and character to the home, providing a perfect spot for gathering with loved ones on chilly evenings or simply enjoying a peaceful moment by the crackling fire. The large primary suite offers a private retreat with his and herâ??s walk-in closet, spacious primary bath, and its own patio door.
$1,590,000
2724 DIAMOND OAK PL Rapid City, SD 57702
- Type:
- Single Family
- Sq.Ft.:
- 6,361
- Status:
- Active
- Beds:
- 4
- Lot size:
- 2.42 Acres
- Year built:
- 2007
- Baths:
- 5.00
- MLS#:
- 170017
- Subdivision:
- CANYON SPRINGS PRESERVE
ADDITIONAL INFORMATION
Beautiful Parade of Homes winner in the coveted Canyon Springs Preserve! Known for its rustic luxury, this custom home has stone fireplaces, wood floors,majestic timber beams, dryvit with stone exterior and upgraded high impact roof tiles. The great room leads to a covered deck that has views of the landscaped waterfall and forested hills. Large modern kitchen with formal dinning room. The private master suite has individual walk-in closets, and a five piece bath with separate tub and shower and heated floors. Also the master suite is only bedroom on the main floor and all other bedrooms are downstairs. The lower level includes a wet bar, cozy stone fireplace and a huge area that can be a theater room, shop, or exercise room. Home is six minutes to Rapid City and 18 minutes to Monument hospital.
- Type:
- Single Family
- Sq.Ft.:
- 4,815
- Status:
- Active
- Beds:
- 4
- Lot size:
- 1.1 Acres
- Year built:
- 1983
- Baths:
- 4.00
- MLS#:
- 170015
- Subdivision:
- ENCHANTED HILLS
ADDITIONAL INFORMATION
ONCE IN A BLUE MOON A HOME LIKE THIS COMES ON THE MARKET! From the panoramic views of Rapid City & surrounding area to the hills this extraordinary property on 1 1/4 acres offers privacy as well as spacious living. Inside the home, you will be welcomed with an open floor concept. You can have your own tropical paradise with a southern exposure atrium/solarium; with tiled floors, drain, & water spigot. The bright, sunny atrium opens into lg breakfast room. Hardwood floors adorn the updated kitchen featuring granite counters, island with drop in cooktop, & counter seating. Dinner at Eight! The formal dining room with space for 12, accented by wet bar. This home truly is perfect for entertaining! Multiple "living rooms" with the 1st located conveniently off of the kitchen area for a more intimate private gathering or the formal grand room with plenty of room for your baby grand. Suite retreat! with two primary suites
$745,000
610 ST FRANCIS Rapid City, SD 57701
- Type:
- Other
- Sq.Ft.:
- n/a
- Status:
- Active
- Beds:
- n/a
- Lot size:
- 0.27 Acres
- Baths:
- MLS#:
- 170014
ADDITIONAL INFORMATION
Welcome to 610 St Frances St. This property boasts over 11,000 square feet and sits on more than an acre of land in the heart of Rapid City. The current sanctuary space can accommodate up to 200 people. Additionally, you'll find an overflow room with expansive seating, ideal for gatherings and serving meals. The main floor also features two bathrooms and a bonus meeting space. The basement offers several opportunities for gatherings, meetings, or rental space. With a full kitchen and multiple private rooms, plus two full bathrooms, the possibilities are endless. There are 7 private rooms to use for your organization or rent them out for additional income. The roof was updated in 2018, and two new mini splits were added to the overflow room in 2023. You'll also enjoy the parking opportunities this property has - with over 70 parking spots! Set up a time to view this property in person today! The property is zoned MDR.
$342,900
4007 MAGNUM CT Rapid City, SD 57703
- Type:
- Single Family
- Sq.Ft.:
- 1,107
- Status:
- Active
- Beds:
- 2
- Lot size:
- 0.25 Acres
- Year built:
- 2024
- Baths:
- 2.00
- MLS#:
- 170003
- Subdivision:
- MURPHY RANCH ES
ADDITIONAL INFORMATION
Brand new construction home in the Rapid Valley with great access to town. This area qualifies for RD financing with 0% down options for an affordable housing option. The open floor plan offers 2 bedroom 2 bath on the main floor with lots of windows for natural light. The corner lot offers great space for a yard. Home is nearly complete and ready for a new owner!s.
$650,000
3468 STURGIS RD Rapid City, SD 57702
- Type:
- Other
- Sq.Ft.:
- n/a
- Status:
- Active
- Beds:
- n/a
- Lot size:
- 0.06 Acres
- Baths:
- MLS#:
- 169984
ADDITIONAL INFORMATION
Great west side location! Here is your chance to own a business situated between two major arteries. The property has great outdoor space containing ample room for parking, seating, and a stage to host bands if desired. The inside has been renovated and will not disappoint with its cool, and very modern look. The upper level is set up with a game area, or you could host a private venue.
$400,900
TBD MAGNUM CT Rapid City, SD 57703
- Type:
- Single Family
- Sq.Ft.:
- 1,306
- Status:
- Active
- Beds:
- 3
- Lot size:
- 0.18 Acres
- Year built:
- 2024
- Baths:
- 2.00
- MLS#:
- 169894
- Subdivision:
- MURPHY RANCH ES
ADDITIONAL INFORMATION
3 beds 2 bath 2 car, oversized 2 stall garage. Both bedrooms upstairs have walk-in closets!! Basement has room to Expand to fit a 4th bedroom, 3rd bath and Family room!!! Hurry this home won't last Long!! This Subdivision qualifies for Rural Development!!! Ask about our other floor plans!!
- Type:
- Single Family
- Sq.Ft.:
- 1,765
- Status:
- Active
- Beds:
- 5
- Lot size:
- 0.21 Acres
- Year built:
- 1970
- Baths:
- 2.00
- MLS#:
- 169883
- Subdivision:
- ROBBINSDALE 7
ADDITIONAL INFORMATION
Nice home located in SE Rapid City close to the medical & shopping. The home features 5 bedrooms with 3 on the main floor and 2 not to code in the basement, 2 baths, formal dining, family room, large laundry room and a 3-car (24'x36') attached garage. You can access the home directly from the garage and step up (2 steps) to the main floor. Lots of space inside and out. There is direct access from the garage to the patio and backyard. Stove, refrigerator, washer and dryer are included in the sale. Leaf filters were placed on the home in summer of 2023. The carport was converted to an enclosed garage with doorway to rear of the property in 2023.
- Type:
- Single Family
- Sq.Ft.:
- 1,002
- Status:
- Active
- Beds:
- 2
- Lot size:
- 0.16 Acres
- Year built:
- 1930
- Baths:
- 1.00
- MLS#:
- 81147
- Subdivision:
- Original Town
ADDITIONAL INFORMATION
Listed by Jeremy Kahler, KWBH, 605-381-7500. Attention investors or first time home buyers- cozy bungalow near the heart of downtown Rapid City is ready for new owners! *New laminate flooring, fresh interior paint and great light throughout *Cozy living room gives access to all sides of the home *2 bedrooms and 1 bathroom on one end of the home *Galley kitchen and dining area on the other end *Unfinished basement with laundry hookups- DIY this space or call your favorite contractor to turn this into added living space *Fully fenced yard behind, with alley access. Located walking distance to downtown and all it has to offer- call today! *Home got a new furnace in 2020
$1,619,000
13727 RUTHIES TRL Rapid City, SD 57702
- Type:
- Single Family
- Sq.Ft.:
- 4,152
- Status:
- Active
- Beds:
- 4
- Lot size:
- 30 Acres
- Year built:
- 1980
- Baths:
- 3.00
- MLS#:
- 169880
- Subdivision:
- PINE GROVE ACRE
ADDITIONAL INFORMATION
Here's your chance to own prime Black Hills acreage and property! Located just 15 minutes from Rapid City and amenities, this 30-acre horse property is a dream! Plenty of space for all your vehicles/toys in the 5-car garage with hayloft above. The 48x30 heated shop boasts 3 bays with 12ft doors; one bay featuring a 10,000 pound, 24-inch lift for the gearheads. This property is ready for your horses with a meadow pasture, corral w/stock tank, loafing shed and grain shed. The beautiful, 4100sq ft, ranch-style home offers 4 beds and 3baths. On the main floor, you'll find a spacious kitchen, office space, and formal dining room that flows to the 30x19 great room fitted with plenty of windows for views and natural light. Down the hall you'll find main-floor laundry, 2 bedrooms and large ensuite with whirlpool tub. On the lower level you'll find 2 bedrooms, 2 baths, cozy family room, and game room w/walkouts. Enjoy relaxing on the wrap-around deck enjoying the pines! Don't miss this gem!
$865,000
12020 W HWY 44 Rapid City, SD 57702
- Type:
- Single Family
- Sq.Ft.:
- 3,600
- Status:
- Active
- Beds:
- 4
- Lot size:
- 2.76 Acres
- Year built:
- 1971
- Baths:
- 5.00
- MLS#:
- 169875
- Subdivision:
- MOUNTAIN PK SUB
ADDITIONAL INFORMATION
Just in time for the Holidays.... Beautiful estate spanning 2.7 acres this ranch style brick Luxury home; solid construction with impeccable upkeep. Consisting of 8 indoor parking spots, 4 Beds, 2 Baths, 3 Half-Baths, Formal Dining, Gourmet Kitchen & professional appliances, Living Room (full of natural light), designated safe room, 2 heated garages, Cleary shop with RV hookup. Enjoy the comforts of the gas fireplace, pellet stove, custom hardwood flooring, & first-rate features. Private well & certified septic. A dual furnace offers flexibility with propane forced-air or hot-water heat. Enthusiasts of cars, motorcycles, woodworking, gardening, fishing, & Black Hills adventures will find love it here! The irrigated lawn hosts fruit trees, perennials, pine & spruce trees. The property offers views of Rapid Creek and Thrall Mountain with incredible views out every window. Just 10 miles from Pactola or Rapid City and close to Forest Service.
$245,900
821 WOOD AVE Rapid City, SD 57701
- Type:
- Single Family
- Sq.Ft.:
- 1,140
- Status:
- Active
- Beds:
- 3
- Lot size:
- 0.16 Acres
- Year built:
- 1929
- Baths:
- 2.00
- MLS#:
- 169864
- Subdivision:
- NORTH RAPID ADD
ADDITIONAL INFORMATION
This is a must see home. Beautiful layout with plenty of opportunity to add equity. A lot of originals still in this older home including some flooring and doors. This home has some updates as well including, but not limited to, new HVAC system, updated master bedroom and bath, new electrical including breaker box, a lot of updated plumbing plus more. The home features a living area, dining room, and the master bedroom and bathroom on the main floor. Upstairs you will find an additional two bedrooms and full bathroom. The basement is framed in and awaiting your ideas. A lot of character in this home you must see to appreciate. Call today to get your private showing scheduled. Holly Wannigman 605-391-7977!
- Type:
- Other
- Sq.Ft.:
- n/a
- Status:
- Active
- Beds:
- n/a
- Lot size:
- 1.58 Acres
- Baths:
- MLS#:
- 81150
ADDITIONAL INFORMATION
Suite #3 is made up of two connecting warehouse units with a front office/showroom space. Warehouse has 2 (12â??x14â??) OH doors, mezzanine level storage, and 3 phase power. Suite includes a private office/break room and a restroom. Frontage along Catron Blvd, highlighted by signage positioned at the corner of the lot. Ample employee and client parking. Neighboring tenants include Zyrmocracy Brewery, healthcare and professional services. Professional property management. Zoned General Commercial. Lease for $11.00/SF/YR NNN ($5,183.75/Mo) plus utilities.
- Type:
- Other
- Sq.Ft.:
- 3,000
- Status:
- Active
- Beds:
- 4
- Lot size:
- 0.36 Acres
- Year built:
- 2014
- Baths:
- 3.00
- MLS#:
- 169847
- Subdivision:
- PLM SUBD
ADDITIONAL INFORMATION
Beautiful custom built Townhome by Melhaff Construction. Open floor plan with living room featuring a brick gas fireplace. Tray and vaulted ceilings in dining room, kitchen and both upstairs bedrooms. Your deck walks out to a very private backyard HUGE master bedroom 25x13 ensuite with walk in tub and a large closet. Down stairs you will find a Super sized family room with a gas fireplace, 2 more bedrooms and a cemented crawl space for plenty of storage. This home has a wide open floor plan and is very spacious. Owners are Jeff Catron, Deanne Mulvehill, Renee Catron
- Type:
- Single Family
- Sq.Ft.:
- 3,003
- Status:
- Active
- Beds:
- 4
- Lot size:
- 0.23 Acres
- Year built:
- 1961
- Baths:
- 2.00
- MLS#:
- 169822
- Subdivision:
- SUNRISE HEIGHTS
ADDITIONAL INFORMATION
Great west side location close to schools! This one owner property has so much to offer...3,003 square feet, including 4 bedrooms (3 in basement NTC) and 2 bathrooms. In 1991, the sellers remodeled and added an addition that offers main floor living. A large seating area and dining room with a new kitchen, including new cabinetry and a breakfast bar. A spacious master bedroom with a walk in closet, laundry area and bathroom nearby. Private office that could easily be another bedroom and a huge front room living area. Recessed lighting and new Pella windows were installed as well as new flooring. The basement offers a family room, 3 bedrooms (NTC) and tons of storage. Wait...The garage!!! Over sized and heated, 36x23. Lots of space for shop area or extra storage. Private backyard with patio area for summer gatherings. If you need some elbow room, don't hesitate to take a look at this home that has so much potential! Call for your personal tour...
$1,990,000
13175 & 13179 BRIDGE LN Rapid City, SD 57702
- Type:
- Single Family
- Sq.Ft.:
- 3,294
- Status:
- Active
- Beds:
- 3
- Lot size:
- 3.3 Acres
- Year built:
- 2001
- Baths:
- 3.00
- MLS#:
- 169811
- Subdivision:
- No Subdivision
ADDITIONAL INFORMATION
Two Properties in One! Stunning Custom Log Home and Guest Cabin on 3+ Acres Near Rapid City!Discover the perfect blend of rustic charm and modern convenience with these two incredible properties tucked away on over 3 acres, Rapid Creek FRONTAGE, just 15 minutes from Rapid City. This unique offering features a custom log home with over 2,800sq feet of livings space constructed from imported Canadian logs, including a warm and inviting atmosphere with its large windows, fireplace on each level, outdoor entertaining deck and patio; including outdoor fireplace. Adjacent to the main home is a charming guest log cabin that offers all the modern amenities you need for comfortable living. Both homes are perched above Rapid Creek, providing a serene and picturesque setting that is truly unparalleled.
$477,009
6 W Nike Road Rapid City, SD 57701
- Type:
- Land
- Sq.Ft.:
- n/a
- Status:
- Active
- Beds:
- n/a
- Lot size:
- 40.25 Acres
- Baths:
- MLS#:
- 81099
- Subdivision:
- NOT APPLICABLE
ADDITIONAL INFORMATION
Inside Pennington County but just outside city limits. For additional Information please call Western Properties (888)283-1901. Interactive Map: https://id.land/ranching/maps/3d783084024e9ea34c11f029f14ae2fb/share
$476,015
4 143rd Avenue Rapid City, SD 57701
- Type:
- Land
- Sq.Ft.:
- n/a
- Status:
- Active
- Beds:
- n/a
- Lot size:
- 40.17 Acres
- Baths:
- MLS#:
- 81098
- Subdivision:
- NOT APPLICABLE
ADDITIONAL INFORMATION
Inside Pennington County but just outside city limits. For additional Information please call Western Properties (888)283-1901. Interactive Map: https://id.land/ranching/maps/3d783084024e9ea34c11f029f14ae2fb/share
$440,519
2 143rd Avenue Rapid City, SD 57701
- Type:
- Land
- Sq.Ft.:
- n/a
- Status:
- Active
- Beds:
- n/a
- Lot size:
- 40.23 Acres
- Baths:
- MLS#:
- 81097
- Subdivision:
- NOT APPLICABLE
ADDITIONAL INFORMATION
Inside Pennington County but just outside city limits. Please Call Western Properties at (888)-283-1901 for any additional questions. Interactive Map: https://id.land/ranching/maps/3d783084024e9ea34c11f029f14ae2fb/share
$389,500
6748 RECEDA ST Rapid City, SD 57703
- Type:
- Single Family
- Sq.Ft.:
- 1,994
- Status:
- Active
- Beds:
- 4
- Lot size:
- 0.23 Acres
- Year built:
- 2024
- Baths:
- 2.00
- MLS#:
- 169815
- Subdivision:
- PRAIRIE FIRE SUBD
ADDITIONAL INFORMATION
New construction home ready for its first owners! Great .23 acre lot in Prairiefire Subdivision. Four bedrooms, two bathrooms and almost 2,000 total sq.ft. The upper level offers a vaulted ceiling in the living area for a wide open feel, rod iron railing, kitchen with a nice breakfast bar, laundry room and two bedrooms and bathroom. The master bedroom has an access door to the spacious bathroom plus a nice walk-in closet. The lower level features a large family room, two more bedrooms, bathroom and utility room. Maintenance free decks, 24x24 garage, LVP flooring in the living areas and bathrooms with carpet in the bedrooms and family room. $750 allowance for a dishwasher and microwave.


Rapid City Real Estate
The median home value in Rapid City, SD is $352,000. This is higher than the county median home value of $326,900. The national median home value is $338,100. The average price of homes sold in Rapid City, SD is $352,000. Approximately 56.76% of Rapid City homes are owned, compared to 35.09% rented, while 8.15% are vacant. Rapid City real estate listings include condos, townhomes, and single family homes for sale. Commercial properties are also available. If you see a property you’re interested in, contact a Rapid City real estate agent to arrange a tour today!
Rapid City, South Dakota has a population of 73,942. Rapid City is less family-centric than the surrounding county with 27.21% of the households containing married families with children. The county average for households married with children is 27.5%.
The median household income in Rapid City, South Dakota is $58,072. The median household income for the surrounding county is $62,546 compared to the national median of $69,021. The median age of people living in Rapid City is 38.1 years.
Rapid City Weather
The average high temperature in July is 85.3 degrees, with an average low temperature in January of 14.2 degrees. The average rainfall is approximately 18.2 inches per year, with 38 inches of snow per year.
