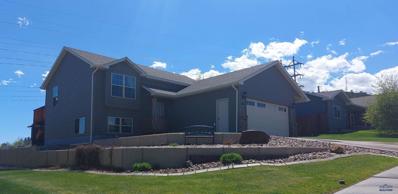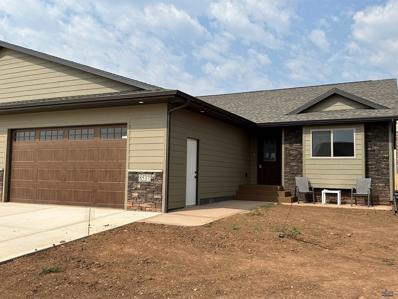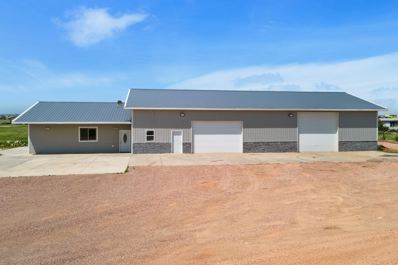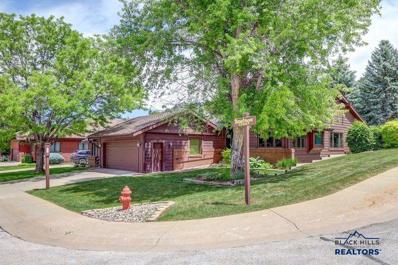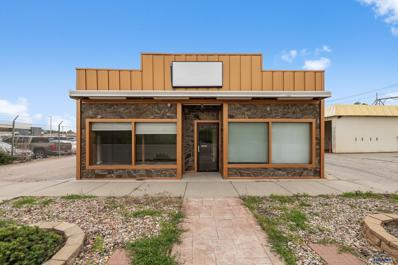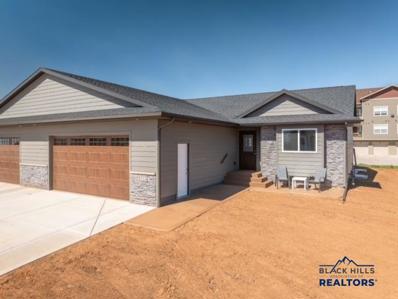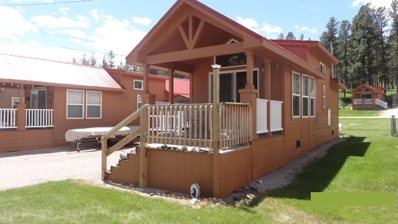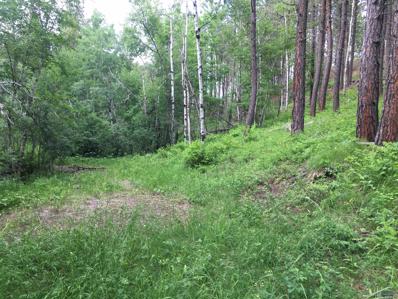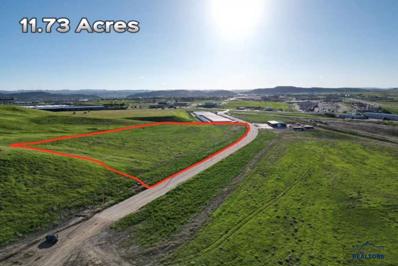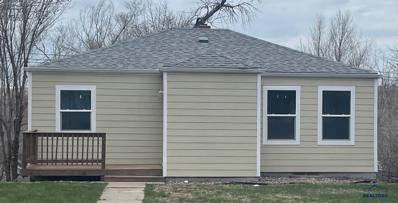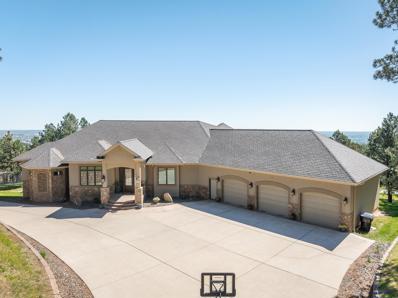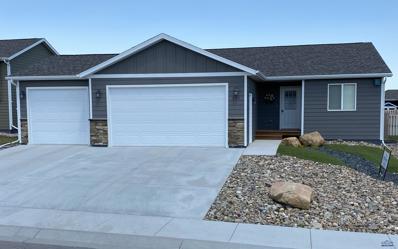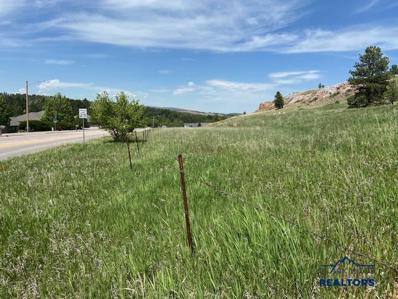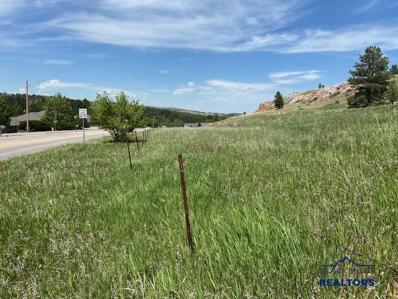Rapid City SD Homes for Rent
$399,900
1013 GLADYS ST Rapid City, SD 57701
- Type:
- Single Family
- Sq.Ft.:
- 1,836
- Status:
- Active
- Beds:
- 4
- Lot size:
- 0.27 Acres
- Year built:
- 2011
- Baths:
- 2.00
- MLS#:
- 169138
- Subdivision:
- RAINBOW RIDGE
ADDITIONAL INFORMATION
VIEW LOT - Views of the city and the prairie and a quick commute to EAFB and city center. Lot is over 1/4 Ac. Lots of room out back. Come check out this 4-bedroom home out on over a .25 lot. Great views of the city and prairie. This location is on a dead-end street so you will not have much traffic. There is a great back deck off of the kitchen with a Garden area and additional storage under back deck with swing gates. The kitchen has a great breakfast bar, and the seller is throwing in all of the kitchen appliances. Newer Class 4 shingles were installed a few years ago. Under eaves, dusk to dawn lighting. A tone of upgraded Pella windows on the north and west side of the home. Over 20K in landscaping has been completed in this one owner home. Insulated garage door and additional shed in the back. 2 bedrooms up, 2 down with an additional family room and huge laundry room and storage.
- Type:
- Other
- Sq.Ft.:
- 1,628
- Status:
- Active
- Beds:
- 3
- Lot size:
- 0.15 Acres
- Year built:
- 2024
- Baths:
- 2.00
- MLS#:
- 169136
- Subdivision:
- MOON MEADOW PARK SUB
ADDITIONAL INFORMATION
This brand new townhome has a FANTASTIC floor plan. When you enter the front door, notice the custom black iron railing. The foyer leads to an open concept vaulted great room. The kitchen has an oversized pantry and 6' island, plus an abundance of cabinetry. The primary bedroom and walk in closet are very large and the owner's bath has double vanities as well as dual storage cabinets. The main level laundry has a ton of cabinetry, a utility sink, space for a bench AND a large closet! The two car garage is extra deep for your storage needs. The third bedroom in the basement is finished. The 4th bedroom, third bath and/or the basement family room can be finished if needed. Just ask for a price.
$670,000
4884 Ashland Rd Rapid City, SD 57701
- Type:
- Single Family
- Sq.Ft.:
- 1,008
- Status:
- Active
- Beds:
- 2
- Lot size:
- 1 Acres
- Year built:
- 2013
- Baths:
- 2.00
- MLS#:
- 80574
- Subdivision:
- Ashs Sub
ADDITIONAL INFORMATION
An unparalleled opportunity awaits to own a prime 3200 sq ft shop space, tailor-made for your business aspirations. This exceptional shop boasts cutting-edge in-floor radiant heating and is equipped with two expansive overhead doors (10' and 12'8"), ensuring seamless operations. Ascend to the mezzanine for added storage capacity, optimizing your workspace efficiency. Beyond the shop floor, discover a spacious living area of over 1000 sq ft, perfect for accommodating your entrepreneurial lifestyle needs or as a business office. Strategically situated, this property offers picturesque views of the Black Hills, enhancing the appeal for customers and clients alike. With an acre of land, the potential for further expansion and business growth is limitless. Take the next step in realizing your entrepreneurial vision. Contact Kevin Andreson at KWBH on 605-646-5409 to secure this prime space today.
- Type:
- Other
- Sq.Ft.:
- 3,127
- Status:
- Active
- Beds:
- 3
- Lot size:
- 0.12 Acres
- Year built:
- 1985
- Baths:
- 3.00
- MLS#:
- 169082
- Subdivision:
- BROADMOOR
ADDITIONAL INFORMATION
SELLER TO OFFER $5000 FLOORING ALLOWANCE!!! Very hard nugget to find! Broadmoor Townhouse on corner lot! Very well maintained 3 bedroom, 3 bath charmer. Many updates including new windows and exterior paint just for starters, (complete list of updates is on file). HOA takes care of lawn and snow care, you just sit back and enjoy. Nicely laid out Kitchen with extra cabinets just for the cook at heart. Master with walk in shower and closet, main floor laundry. Built in book case in living is the spot for quiet times. Skylights and light pipes let in the natural lighting. Lower level has your private family room with plenty of shelves. 7x6 concrete room is just the spot for your firearms or valuables. Three storage area's give you all the space any townhome could offer. Very private 20x12 deck is partiality covered. Oversized heated garage. $3000 Capital Reserve Fee to be paid by buyer at closing. Information as per DOE. Buyer to verify all MLS Date including sq. footage and lot size.
- Type:
- Single Family
- Sq.Ft.:
- 2,279
- Status:
- Active
- Beds:
- 5
- Lot size:
- 0.17 Acres
- Year built:
- 2022
- Baths:
- 3.00
- MLS#:
- 80552
- Subdivision:
- Sheridan Heights Subdivision
ADDITIONAL INFORMATION
Listed by Daneen Jacquot Kulmala South Dakota Properties 605-484-7832. Beautiful five bedroom three bathroom home. Wide-open floor plan with new granite countertops. The large three car garage is perfect for storing your vehicle and toys. Located in a very desirable neighborhood. Seller to finish landscaping.
$475,000
124 E ST JOSEPH Rapid City, SD 57701
- Type:
- Office
- Sq.Ft.:
- n/a
- Status:
- Active
- Beds:
- n/a
- Lot size:
- 0.07 Acres
- Baths:
- MLS#:
- 169058
ADDITIONAL INFORMATION
This commercial property is conveniently located in the city center, close to downtown and SDSM&T. With frontage on a high traffic main road, this is a prime commercial space in the ever growing Rapid City area. There are 9 total office spaces/rooms, four in the back and five in the front as a full kitchen/break room and reception area as well as two bathrooms. This property has been exceptionally maintained and is ready for a new owner!
$165,000
4411 JOLLY LN Rapid City, SD 57703
- Type:
- Land
- Sq.Ft.:
- n/a
- Status:
- Active
- Beds:
- n/a
- Lot size:
- 0.39 Acres
- Baths:
- MLS#:
- 169028
- Subdivision:
- ELKS COUNTRY EST
ADDITIONAL INFORMATION
This lot offers stunning views of the surrounding fairways and greens. Imagine waking up to the sound of birds chirping and the sight of the sun rising over the course. Not only will you have the opportunity to build your dream home in a beautiful location, but you will also have access to the golf course right in your backyard. Enjoy rounds of golf whenever you please, or simply take a leisurely stroll around the grounds in the evenings. This lot is in a prime location, with all the necessary utilities already available. Don't miss out on this incredible opportunity to live in a prestigious golf course community. Contact us today to learn more about this amazing property and start building the home of your dreams! Approximate building dimensions are 50' wide x 58' deep
$105,000
Lot 25 PING DR Rapid City, SD 57703
- Type:
- Land
- Sq.Ft.:
- n/a
- Status:
- Active
- Beds:
- n/a
- Lot size:
- 0.26 Acres
- Baths:
- MLS#:
- 169029
- Subdivision:
- ELKS COUNTRY EST
ADDITIONAL INFORMATION
This lot offers stunning views of the surrounding fairways and greens. Imagine waking up to the sound of birds chirping and the sight of the sun rising over the course. Not only will you have the opportunity to build your dream home in a beautiful location, but you will also have access to the golf course right in your backyard. Enjoy rounds of golf whenever you please, or simply take a leisurely stroll around the grounds in the evenings. This lot is in a prime location, with all the necessary utilities already available. Don't miss out on this incredible opportunity to live in a prestigious golf course community. Contact us today to learn more about this amazing property and start building the home of your dreams! Approximate building dimensions are 74' wide x 45' deep.
- Type:
- Other
- Sq.Ft.:
- 1,628
- Status:
- Active
- Beds:
- 3
- Lot size:
- 0.15 Acres
- Year built:
- 2024
- Baths:
- 2.00
- MLS#:
- 169023
- Subdivision:
- MOON MEADOW PARK SUB
ADDITIONAL INFORMATION
Brand new twin-homes being built in a great location! Located right off HWY 16 with great access to town or The Black Hills. This wide open floor plan offers 2 bedrooms and 2 baths on the main floor and a 3rd bedroom down finished. The large unfinished basement can be finished or kept unfinished for storage. You will not be disappointed with the colors and quality of the newly built home. Call your agent today to view. SELLER IS OFFERING $5000 TOWARDS BUYERS CLOSING COSTS, PURCHASE PRICE, OR APPLIANCES. YOU CHOOSE.
$155,000
TBD RED DEER RD Rapid City, SD 57702
- Type:
- Land
- Sq.Ft.:
- n/a
- Status:
- Active
- Beds:
- n/a
- Lot size:
- 1.25 Acres
- Baths:
- MLS#:
- 169040
- Subdivision:
- SOUTH CANYON CO
ADDITIONAL INFORMATION
No Association water tap fee. Hard to come by Lot off Nemo Rd and within 5 minutes of Rapid City limits. This may be the last undeveloped lot in the South Canyon Country Estates Subdivision. Some nice open area to build home. Buyer will have to pay costs to hook up to subdivision water system but there is no subdivision hook up fee. The water line is across Red Deer Rd from the lot. The association water fee would not start until after hook up. Buyer would pay costs to have private on site waste water septic system put in.
- Type:
- Manufactured Home
- Sq.Ft.:
- 495
- Status:
- Active
- Beds:
- 1
- Year built:
- 2016
- Baths:
- 1.00
- MLS#:
- 80480
ADDITIONAL INFORMATION
Great Cabin in the Black Hills, Close to Sheridan Lake. Up scale park model manufactured home boast 1 bedroom and loft sleeping area, 1 bathroom, Galley Kitchen, front living room with knotty pine tongue and groove vaulted ceiling and covered front patio with views of Horse Creek Valley. Cabin includes heavy duty steel car port and shed (w/Power). Short term rentals is not allowed, Lot rent is $400 per month and includes water, sewer, trash and LAWN CARE. GREAT PLACE TO ESCAPE TOO. Home can be moved
- Type:
- Land
- Sq.Ft.:
- n/a
- Status:
- Active
- Beds:
- n/a
- Lot size:
- 10.02 Acres
- Baths:
- MLS#:
- 80462
- Subdivision:
- Dvorak Subdivision
ADDITIONAL INFORMATION
Amazing 10-acre parcel just minutes from Rapid City. This property offers secluded living while being close enough to access city amenities in just minutes. The property offers tremendous potential to build your dream home on your own private oasis. With towering pines, open meadows, canyons, and great views including Harney Peak as well as city lights, you will be able to choose the perfect build site. Wildlife is abundant and includes deer, turkeys, rabbits, and squirrels just to name a few. If your dream is country living with a need to be close to town this is the property for you. Legal will be provided when final plat is filed with the county. Power to the lot line.
- Type:
- Land
- Sq.Ft.:
- n/a
- Status:
- Active
- Beds:
- n/a
- Lot size:
- 10.01 Acres
- Baths:
- MLS#:
- 80461
- Subdivision:
- Dvorak Subdivision
ADDITIONAL INFORMATION
Amazing 10-acre parcel just minutes from Rapid City. This property offers secluded living while being close enough to access city amenities in just minutes. The property offers tremendous potential to build your dream home on your own private oasis. With towering pines, open meadows, canyons, and great views including Harney Peak as well as city lights, you will be able to choose the perfect build site. Wildlife is abundant and includes deer, turkeys, rabbits, and squirrels just to name a few. If your dream is country living with a need to be close to town this is the property for you. Legal will be provided when final plat is filed with the county. Power to the lot line.
$74,900
0 DANUBE LN rapid city, SD 57701
- Type:
- Land
- Sq.Ft.:
- n/a
- Status:
- Active
- Beds:
- n/a
- Lot size:
- 1.43 Acres
- Baths:
- MLS#:
- 168966
- Subdivision:
- EDELWEISS MT
ADDITIONAL INFORMATION
A serene, semi-private Black Hills oasis to disappear from the world to. Treed with both coniferous and deciduous, and occasionally after snow melt or a heavy storm, a temporary stream. Live within nature, among nature, and just relax. View this site today!
- Type:
- Manufactured Home
- Sq.Ft.:
- 495
- Status:
- Active
- Beds:
- 1
- Lot size:
- 0.01 Acres
- Year built:
- 2016
- Baths:
- 1.00
- MLS#:
- 168965
- Subdivision:
- OTHER
ADDITIONAL INFORMATION
Great Cabin in the Black Hills, Close to Sheridan Lake. Up scale park model manufactured home boast 1 bedroom and loft sleeping area, 1 bathroom, Galley Kitchen, front living room with knotty pine tongue and groove vaulted ceiling and covered front patio with views of Horse Creek Valley. Cabin includes heavy duty steel car port and shed (w/Power). Short term rentals is not allowed, Lot rent is $400 per month and includes water, sewer, trash and LAWN CARE. GREAT PLACE TO ESCAPE TOO. Home can be moved
- Type:
- Land
- Sq.Ft.:
- n/a
- Status:
- Active
- Beds:
- n/a
- Lot size:
- 11.73 Acres
- Baths:
- MLS#:
- 168950
- Subdivision:
- NORTH RAPID
ADDITIONAL INFORMATION
Unlock the potential of this prime property, ideally situated in the coveted Black Hills of South Dakota area. Zoned for General Commercial use or Medium Density Residential, the property offers a rare opportunity for investors seeking to capitalize on the region's thriving market. Its strategic location provides easy access to urban conveniences, while still offering a tranquil environment. With the potential to develop General Commercial or Multifamily dwellings, this property presents a compelling investment prospect in a sought-after location. Embrace the opportunity to shape the landscape of this vibrant community by leveraging the property's ideal zoning and prime setting in the Black Hills region.
$1,875,000
2101 MT RUSHMORE RD Rapid City, SD 57701
- Type:
- Office
- Sq.Ft.:
- n/a
- Status:
- Active
- Beds:
- n/a
- Lot size:
- 0.18 Acres
- Baths:
- MLS#:
- 168934
ADDITIONAL INFORMATION
Imagine exposing your business to over 26,000 vehicles per day! Fronting Mt Rushmore Rd for an entire city block at a lighted intersection with plenty of parking for a variety of potential uses, this updated property offers an exceptional opportunity for visibility to the user and a desireable portfolio addition to the passive investor. Modern and functional finishes with fire suppression in place throughout the building, enclosed 48x16 patio area, elevated and lighted monument sign all in place at a price far less than current construction costs. Take advantage of projected growth in one of Rapid City's major arterial locations!
- Type:
- Land
- Sq.Ft.:
- n/a
- Status:
- Active
- Beds:
- n/a
- Lot size:
- 10.02 Acres
- Baths:
- MLS#:
- 168909
- Subdivision:
- OTHER
ADDITIONAL INFORMATION
Amazing 10-acre parcel just minutes from Rapid City. This property offers secluded living while being close enough to access city amenities in just minutes. The property offers tremendous potential to build your dream home on your own private oasis. With towering pines, open meadows, canyons, and great views including Harney Peak as well as city lights, you will be able to choose the perfect build site. Wildlife is abundant and includes deer, turkeys, rabbits, and squirrels just to name a few. If your dream is country living with a need to be close to town this is the property for you. Legal will be provided when final plat is filed with the county. Power to the lot line.
- Type:
- Land
- Sq.Ft.:
- n/a
- Status:
- Active
- Beds:
- n/a
- Lot size:
- 10.01 Acres
- Baths:
- MLS#:
- 168908
- Subdivision:
- OTHER
ADDITIONAL INFORMATION
Amazing 10-acre parcel just minutes from Rapid City. This property offers secluded living while being close enough to access city amenities in just minutes. The property offers tremendous potential to build your dream home on your own private oasis. With towering pines, open meadows, canyons, and great views including Harney Peak as well as city lights, you will be able to choose the perfect build site. Wildlife is abundant and includes deer, turkeys, rabbits, and squirrels just to name a few. If your dream is country living with a need to be close to town this is the property for you. Legal will be provided when final plat is filed with the county. Power to the lot line.
$259,000
123 E DENVER Rapid City, SD 57701
- Type:
- Single Family
- Sq.Ft.:
- 1,600
- Status:
- Active
- Beds:
- 4
- Lot size:
- 0.13 Acres
- Year built:
- 1952
- Baths:
- 2.00
- MLS#:
- 168897
- Subdivision:
- SCHNASSE ADD
ADDITIONAL INFORMATION
NEW PRICE! TAKE ANOTHER LOOK! Newly remodeled, former duplex could be used as a primary residence with a potential Additional Dwelling Unit in the basement! An additional kitchen, full bath, and two additional bedrooms (NTC) in the basement with separate entrance. All new siding, windows, flooring, and bath and electrical fixtures. Close to shopping and easy access to the interstate. Call or text for a private showing. Seller will consider a Contract for Deed.
$2,249,000
2740 SKYLINE DR Rapid City, SD 57701
- Type:
- Single Family
- Sq.Ft.:
- 6,896
- Status:
- Active
- Beds:
- 4
- Lot size:
- 3.03 Acres
- Year built:
- 2007
- Baths:
- 6.00
- MLS#:
- 168896
- Subdivision:
- SKYLINE PINES
ADDITIONAL INFORMATION
Gorgeous custom-built home on 3 acres with amazing city views. Incredible & unique property boasts 7000+ square feet, yet provides an inviting & welcoming feel. Beautiful woodwork & built-ins, hardwood floors & stunning custom windows. The main level offers a grand entry w/ breathtaking views in the living room w/fireplace, formal dining area, & office. The chef's kitchen w/ additional dining area, sitting room w/fireplace & separate walk-in pantry. A relaxing master en-suite with huge sliding patio doors out to the back deck. The master bathroom's an oasis to enjoy the soaking tub or gorgeous tiled walk-through shower. A full laundry room w/cabinet storage completes this floor. On the lower level, there's no lack of space for entertaining or storage. A spacious living room w/full bar, half bath & walkout to the large concrete patio. Three large bedrooms, each w/ their own full bathroom & walk-in closet. Plus, additional laundry room & large bonus room. Also, huge heated 3 car garage!
- Type:
- Single Family
- Sq.Ft.:
- 2,370
- Status:
- Active
- Beds:
- 4
- Lot size:
- 0.16 Acres
- Year built:
- 2021
- Baths:
- 3.00
- MLS#:
- 168888
- Subdivision:
- SHEPHERD HILLS SUBD
ADDITIONAL INFORMATION
Located conveniently close to schools, shopping centers, and minutes from downtown. Wide open floor plan with granite countertops and many upgrades. Sellers are offering 2% of Purchase Price as a BUYERS INCENTIVE toward Buyers' interest buy down and/or closing costs! Spacious 4 bedroom, 3 bathrooms with fully finished (incl. HUGE 26'x17'rec room) basement, and 3 car attached garage. Beautiful and professionally landscaped (privacy fenced back yard, Lush green lawn, amazing patio...) for maintenance free living! Includes kitchen appliances as well! Sellers may finance with 18% Downpayment for 3 years, if buyers prove 760 minimum credit score. Tenants can move out with 30 days notice. Please allow 2 hr. notice for showing appointments.
- Type:
- Land
- Sq.Ft.:
- n/a
- Status:
- Active
- Beds:
- n/a
- Lot size:
- 0.23 Acres
- Baths:
- MLS#:
- 168840
- Subdivision:
- PINE VW TERRACE
ADDITIONAL INFORMATION
Great development land to build your Townhome or Single Family home to your desire with multiple lots to choose from. Located directly across Park Drive from Corral Elementary and Southwest Middle schools. Bring your builder or call if you don't have one.
- Type:
- Land
- Sq.Ft.:
- n/a
- Status:
- Active
- Beds:
- n/a
- Lot size:
- 0.23 Acres
- Baths:
- MLS#:
- 168839
- Subdivision:
- PINE VW TERRACE
ADDITIONAL INFORMATION
Great development land to build your Townhome or Single Family home to your desire with multiple lots to choose from. Located directly across Park Drive from Corral Elementary and Southwest Middle schools. Bring your builder or call if you don't have one.
- Type:
- Land
- Sq.Ft.:
- n/a
- Status:
- Active
- Beds:
- n/a
- Lot size:
- 0.24 Acres
- Baths:
- MLS#:
- 168834
- Subdivision:
- PINE VW TERRACE
ADDITIONAL INFORMATION
Great development land to build your Townhome or Single Family to your desire with multiple lots to choose from. Located directly across Park Drive from Corral Elementary and Southwest Middle schools. Bring your builder or call if you don't have one.


Rapid City Real Estate
The median home value in Rapid City, SD is $352,000. This is higher than the county median home value of $326,900. The national median home value is $338,100. The average price of homes sold in Rapid City, SD is $352,000. Approximately 56.76% of Rapid City homes are owned, compared to 35.09% rented, while 8.15% are vacant. Rapid City real estate listings include condos, townhomes, and single family homes for sale. Commercial properties are also available. If you see a property you’re interested in, contact a Rapid City real estate agent to arrange a tour today!
Rapid City, South Dakota has a population of 73,942. Rapid City is less family-centric than the surrounding county with 27.21% of the households containing married families with children. The county average for households married with children is 27.5%.
The median household income in Rapid City, South Dakota is $58,072. The median household income for the surrounding county is $62,546 compared to the national median of $69,021. The median age of people living in Rapid City is 38.1 years.
Rapid City Weather
The average high temperature in July is 85.3 degrees, with an average low temperature in January of 14.2 degrees. The average rainfall is approximately 18.2 inches per year, with 38 inches of snow per year.
