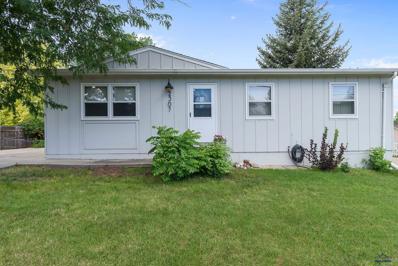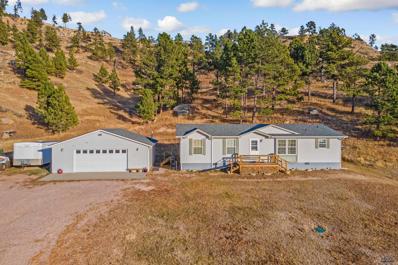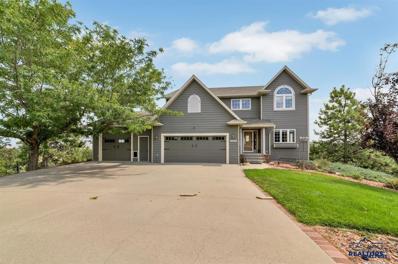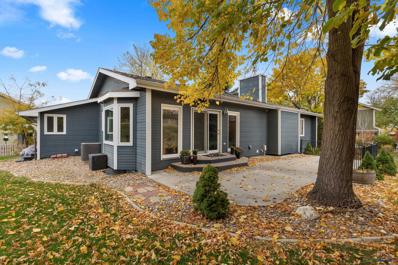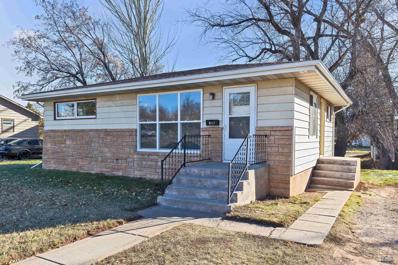Rapid City SD Homes for Rent
The median home value in Rapid City, SD is $352,000.
This is
higher than
the county median home value of $326,900.
The national median home value is $338,100.
The average price of homes sold in Rapid City, SD is $352,000.
Approximately 56.76% of Rapid City homes are owned,
compared to 35.09% rented, while
8.15% are vacant.
Rapid City real estate listings include condos, townhomes, and single family homes for sale.
Commercial properties are also available.
If you see a property you’re interested in, contact a Rapid City real estate agent to arrange a tour today!
$599,000
195 SWISS DR Rapid City, SD 57702
- Type:
- Single Family
- Sq.Ft.:
- 2,200
- Status:
- NEW LISTING
- Beds:
- 4
- Lot size:
- 0.8 Acres
- Year built:
- 1977
- Baths:
- 2.00
- MLS#:
- 171702
- Subdivision:
- EDELWEISS MT
ADDITIONAL INFORMATION
TURNKEY Cabin Retreat! Located in Edelweiss Mountain, minutes from Pactola Lake and the areaâ??s top attractions, this cabin is ideally positioned for unforgettable Black Hills adventures. BORDERING FOREST SERVICE, enjoy your morning coffee on one of the 3 DECKS in privacy and with direct access to the forest. The open-concept living area features a wood-burning fireplace, vaulted ceilings, and large windows that let in plenty of natural light and showcase the stunning forest views. 4 bedrooms (2 NTC), the upper level bedroom having an attached room currently set up for an additional sleeping space (think office, walk in closet, etc.), 2 bathrooms and 2 living rooms allow plenty of space for all of your guest. FULLY FURNISHED - all furniture, appliances, linens, and HOT TUB included in the sale. Whether youâ??re looking for a ready-to-rent income property or a secluded vacation retreat, this cabin has everything you need to start enjoying the beauty and magic of the Black Hills today!
- Type:
- Single Family
- Sq.Ft.:
- 2,381
- Status:
- NEW LISTING
- Beds:
- 4
- Lot size:
- 0.36 Acres
- Year built:
- 1979
- Baths:
- 3.00
- MLS#:
- 171699
- Subdivision:
- CHAPEL VALLEY
ADDITIONAL INFORMATION
Beautiful two story home on the best cul de sac in the coveted Chapel Valley. This home boasts a huge yard that includes a new large garden shed, multiple fruit trees, raspberries, large irrigated and raised bed garden with smart irrigation controller... all enclosed with a beautiful cedar privacy fence for your own private oasis. This home has been updated with so many updates, including new engineered acacia hardwood flooring, new lighting, all popcorn ceilings removed, beautiful floor to ceiling stacked stone fireplace, new trim throughout, new Trex Transcend deck and porch, insulated and finished garage with insulated garage door with smart lift. Garage wired for EV's. New shelving in master closet. New roof in 2021, new water heater and heat pump in 2023. This gem of a home is a must see.
$250,000
Winestone Ln Rapid City, SD 57702
- Type:
- Land
- Sq.Ft.:
- n/a
- Status:
- Active
- Beds:
- n/a
- Lot size:
- 0.3 Acres
- Baths:
- MLS#:
- 22408986
- Subdivision:
- Other - Outside Jurisdiction
ADDITIONAL INFORMATION
Townhome lot perfectly nestled in gorgeous, wooded southwest Rapid City neighborhood! The HOA covers yard care and snow removal of driveway and front walkway. Building plans must conform to the architectural standards of the subdivision.
- Type:
- Land
- Sq.Ft.:
- n/a
- Status:
- Active
- Beds:
- n/a
- Lot size:
- 0.3 Acres
- Baths:
- MLS#:
- 171667
- Subdivision:
- FOREST EDGE SUBD
ADDITIONAL INFORMATION
Townhome lot perfectly nestled in gorgeous, wooded southwest Rapid City neighborhood! The HOA covers yard care and snow removal of driveway and front walkway. Building plans must conform to the architectural standards of the subdivision.
- Type:
- Mobile Home
- Sq.Ft.:
- 1,296
- Status:
- Active
- Beds:
- 3
- Lot size:
- 0.58 Acres
- Year built:
- 1998
- Baths:
- 2.00
- MLS#:
- 171660
- Subdivision:
- HILLSVIEW HAVEN
ADDITIONAL INFORMATION
Pine Grove Area! Well maintained Ranch style one level home on a beautiful .58 acre only 10 minutes from Rapid City. Three bedroom, two baths with walk-in shower, two decks, large 26x24 detached garage. See the wildlife in your back yard along with quick and easy access to forest service land. Home is on a permanent foundation and has many up-dates to include, windows, roof, garage door, water heater, water line. Move in ready.
- Type:
- Single Family
- Sq.Ft.:
- 2,407
- Status:
- Active
- Beds:
- 4
- Lot size:
- 2.26 Acres
- Year built:
- 1959
- Baths:
- 2.00
- MLS#:
- 171655
- Subdivision:
- CLEGHORN CANYON
ADDITIONAL INFORMATION
Private Black Hills living right in town! This home has wonderful updates - starting outside, your 2.26 acres includes flat, fenced space + parking for RV with hookups. The roof has class 4 shingles and there has been fresh exterior paint and deck stain. Inside the main level has been beautifully remodeled -. This area includes spacious living room, primary bedroom (with huge walk in closet), laundry and a bathroom with heated tile floor and walk in shower. Upstairs you have a huge deck and backyard walk out to total privacy- a beautiful hillside/tree view and hot tub spot all ready to go! This level has an additional 3 bedrooms, bathroom and kitchen/dining room. Under the deck is a large carport so 2 cars can shelter. In front of home is a shop for storage. Ask about the home inspection on file to buy INFORMED!
$1,499,000
8000 MEADOW VIEW CT Rapid City, SD 57702
- Type:
- Single Family
- Sq.Ft.:
- 4,850
- Status:
- Active
- Beds:
- 4
- Lot size:
- 15.01 Acres
- Year built:
- 2002
- Baths:
- 3.00
- MLS#:
- 171653
- Subdivision:
- STAGEBARN HTS
ADDITIONAL INFORMATION
AMAZING PROPERTY WITH VIEWS FOR MILES!! Located minutes from Rapid City this property has tons to offer. Nestled on just over 15 acres, over 4000sf of livable space with no covenants this home is a rare find! Step inside and be greeted with a two story living room with floor to ceiling stone fireplace and a loft space with timber accents. Enjoy a main floor master with spacious ensuite and walk in closet. The kitchen is a chef's dream. Thoughtfully laid out with ample space and a walk in pantry. the dining area walks out to an expansive covered deck and stunning views!. Upstairs is the best family room space you have ever seen! another gas fireplace graces this space along with a bar... and of course, those views! The walkout basement has 3 additional bedrooms and a full bath. there is also a large, finished bonus area with endless possibilities. It's currently used as a workshop. Contact your agent and schedule your showing today. Homes of this caliber don't come around often!
$309,900
4804 GALENA DR Rapid City, SD 57702
- Type:
- Other
- Sq.Ft.:
- 1,280
- Status:
- Active
- Beds:
- 2
- Lot size:
- 0.08 Acres
- Year built:
- 1986
- Baths:
- 2.00
- MLS#:
- 171654
- Subdivision:
- MOUNTAIN SPRING
ADDITIONAL INFORMATION
Welcome home to Kirkwood Townhomes located in a quality area on the northwest side of the city. One and half story townhome with a main floor bedroom an updated bath, tile entry, convenient kitchen area with breakfast bar plus dining area, laundry just off the kitchen area, living room with wood burning fireplace, access to private patio area with a pergola adjacent to the living area. In the upper level is the second bedroom, an updated bath and a nice sized family room with skylight. Zero entry into the property from the double car garage. Looking for carefree easy living take a look at this property.
$2,699,000
2828 PLANT Unit Unit 1 Rapid City, SD 57702
- Type:
- Office
- Sq.Ft.:
- n/a
- Status:
- Active
- Beds:
- n/a
- Lot size:
- 0.4 Acres
- Baths:
- MLS#:
- 171650
ADDITIONAL INFORMATION
This versatile 17,641 SF office building offers a dynamic layout, ideal for large companies or flexible tenant configurations. The space includes previously divided suites, allowing for reconfiguration into a dual-suite setupâ??perfect for either single-tenant occupancy or partial rental income for an owner-occupant. Multiple entry points enhance accessibility. The property features multiple open workspaces, 19 private offices, and ample support facilities, including two sets of standard menâ??s and womenâ??s restrooms and four specialized accessible bathrooms. Additional amenities include two kitchens/breakrooms, three conference rooms, three training rooms, and a server room, all providing ideal accommodations for growing companies. With a new roof installed in 2021, abundant parking, and ADA compliance, this property is a rare opportunity for any business looking to expand.
$859,900
4736 ANDEAN CT Rapid City, SD 57702
- Type:
- Single Family
- Sq.Ft.:
- 2,215
- Status:
- Active
- Beds:
- 3
- Lot size:
- 0.48 Acres
- Year built:
- 2024
- Baths:
- 2.00
- MLS#:
- 171615
- Subdivision:
- HIGHPOINTE RANCH NORTH
ADDITIONAL INFORMATION
RELAX..Here it is! Top quality one level ranch designed with you in mind. Many touches you will appreciate: wide hallways, roomy bedrooms, open kitchen/dining, fireplace to warm up by. Designed with vaulted ceilings, trapezoid windows for natural lighting. This New Construction home is painted, flooring is installed in main area of the home. Cabinets are to be installed next week. This home should be ready for a new owner in January '25. L/A is owner of Construction Co. & has a personal and financial interest. Plans available upon request.
$874,900
4725 ANDEAN CT Rapid City, SD 57702
- Type:
- Single Family
- Sq.Ft.:
- 1,714
- Status:
- Active
- Beds:
- 3
- Lot size:
- 0.32 Acres
- Year built:
- 2024
- Baths:
- 2.00
- MLS#:
- 171616
- Subdivision:
- HIGHPOINTE RANCH NORTH
ADDITIONAL INFORMATION
Be the first to live in this new construction Ranch style home with walk out basement. Still time to pick the colors. Great views! Home is being framed. L/A is owner of Construction Co. & has a personal and financial interest. Plans available upon request.
$310,000
4433 SEEAIRE Rapid City, SD 57702
- Type:
- Single Family
- Sq.Ft.:
- 1,108
- Status:
- Active
- Beds:
- 3
- Lot size:
- 0.15 Acres
- Year built:
- 1951
- Baths:
- 2.00
- MLS#:
- 171588
- Subdivision:
- SEEAIRE ADD
ADDITIONAL INFORMATION
Hard to find ONE LEVEL living within walking distance to school. Conveniently located on the NW side of Rapid City this home offers 3 bedrooms, 2 bath, Single Car Garage, covered porch area or additional parking, separate shop and additional shed. Newer back deck , amazing private yard with Sprinkler System, Newer windows! Low Maintenance siding!
$459,500
3541 PARK DR Rapid City, SD 57702
- Type:
- Other
- Sq.Ft.:
- 2,448
- Status:
- Active
- Beds:
- 3
- Lot size:
- 0.09 Acres
- Year built:
- 2000
- Baths:
- 3.00
- MLS#:
- 171581
- Subdivision:
- PARKRIDGE VLG 2
ADDITIONAL INFORMATION
Welcome to this 3 bedroom, 3 bath, one owner townhome located in SW Rapid City, near schools, bike path, Canyon Lake park and Meadowbrook Golf course. Great views from this home to tree filled open space located behind the home. Large kitchen and dining room with vaulted ceilings with easy access to the deck plus the large living room with gas fireplace. There are two bedrooms on the main level including the Primary bedroom which has a walk-in closet, jetted tub plus separate shower. The lower level is mostly finished with a huge family room, one large bedroom and full bathroom. The mechanical room includes a storage area with shelves. The walkout lower level also has a deck for the enjoyment of the backyard. Homeowner association takes care of fertilizing, mowing, and snow removal.
- Type:
- Single Family
- Sq.Ft.:
- 1,998
- Status:
- Active
- Beds:
- 4
- Lot size:
- 0.52 Acres
- Year built:
- 1996
- Baths:
- 3.00
- MLS#:
- 171548
- Subdivision:
- COUNTRYSIDE SOU
ADDITIONAL INFORMATION
This countryside home nestled on the outskirts of town promises "countryside" living, with modern day comfort. This 4 bedroom 3 bath, with updated kitchen cabinets, appliances and countertops is well equip to host. As you enter this charming home, you'll be greeted by a spacious living room with abundant natural light, perfect for both entertaining and relaxing. The open-concept floor plan flows seamlessly updated kitchen, featuring sleek countertops, stainless steel appliances, and plenty of cabinet space for all your culinary needs. The master bedroom has its own private bathroom. Additional bedrooms are generously sized, offering ample space for family, guests, or even a home office. Outside, enjoy all the beauty of the Black Hills, practically in your backyard! Ideal for outdoor dining, gardening, or simply unwinding after a long day. 2 car garage ensures plenty of storage and convenience. Buyer or Buyers Agent to verify listing info.
- Type:
- Single Family
- Sq.Ft.:
- 1,660
- Status:
- Active
- Beds:
- 4
- Lot size:
- 0.2 Acres
- Year built:
- 1993
- Baths:
- 3.00
- MLS#:
- 171542
- Subdivision:
- AUTUMN HILLS
ADDITIONAL INFORMATION
Stop what you are doing and check this one out! This single-family home, located on the Southwest side of Rapid City features 4 bedrooms, three bathrooms and a two-car attached garage with workshop area! When you walk in the front door, you will go up a few steps to an open concept living room with a gas fireplace, kitchen with stainless steel appliances and dining room area. The upper level also includes three bedrooms, one of which is the primary bedroom with the primary bathroom. The lower level has a laundry room area, a 4th bedroom with a walk-in closet and the third bathroom. The backyard area is like a real-life dream. Walk out of the sliding glass doors off the dining room to your awaiting backyard paradise. Backyard includes a deck and gazebo area with a beautiful view of the city and trees and is fully fenced in with privacy fencing. There is a garden area and some juvenile fruit trees as well!
- Type:
- Land
- Sq.Ft.:
- n/a
- Status:
- Active
- Beds:
- n/a
- Lot size:
- 10 Acres
- Baths:
- MLS#:
- 82557
- Subdivision:
- Bonnita Subdivision
ADDITIONAL INFORMATION
Incredible views from this once in a lifetime offering so close to Rapid City. Not only does this property have incredible must see to be believed views it is right on paved Neck Yoke Road. Pine Grove water service runs by the property and all utilities are close by as well as School bus route and only 15 minutes to Rapid City. Deer, turkey, wild birds and an occasional eagle nest in the mixture of Pine and Oak trees. This is a once in a lifetime opportunity
- Type:
- Other
- Sq.Ft.:
- 1,114
- Status:
- Active
- Beds:
- 2
- Lot size:
- 0.06 Acres
- Year built:
- 1996
- Baths:
- 2.00
- MLS#:
- 171532
- Subdivision:
- SANDSTN RDG CON
ADDITIONAL INFORMATION
Highly sought-after first-floor unit at Sandstone Ridge Condominiums, offering a southern-facing view from the ground-level patio, overlooking the serene pond and Arrowhead Country Club. Unit #105 presents an updated kitchen with upgraded cabinets, countertops, and appliances. This 2-bedroom, 2-bathroom condo features modernized enhanced bathrooms with tile flooring and stylish upgraded light fixtures throughout the home. Meticulously maintained and thoughtfully upgraded over the years, this home is move-in ready with timeless paint, clean carpet, and a recently replaced furnace for peace of mind. Sandstone Ridge Condominiums homeownersâ?? association offers a heated pool, hot tub, workout studio, conference room, a free carwash, underground parking garage, community sitting areas to socialize and a community kitchen gathering area that can be reserved to host larger gatherings.
- Type:
- Single Family
- Sq.Ft.:
- 2,496
- Status:
- Active
- Beds:
- 4
- Lot size:
- 0.22 Acres
- Year built:
- 1979
- Baths:
- 3.00
- MLS#:
- 171528
- Subdivision:
- STRATHAVON 3
ADDITIONAL INFORMATION
Beautiful home inside and out. Major addition and updates completed in 2003. Living room addition, new siding, new windows, half bath, expanded main bath and updated kitchen. Additional updates include new furnace and A/C in 2011, new shingles and gutters in 2018 & new water heater in 2023. Storage? Storage is everywhere with custom cabinetry. All four levels are very well utilized. There is even a dedicated 9x8 office/den. Did I mention a shop? Off of the garage, a 13x17 shop with outside, double door entry and more storage. Outside, over 600 sq feet of multi level decking. This back yard is amazing. All hard to describe but easy to view. Call your favorite real estate professional today to view this one of a kind gem.
- Type:
- Single Family
- Sq.Ft.:
- 1,820
- Status:
- Active
- Beds:
- 4
- Lot size:
- 0.19 Acres
- Year built:
- 1970
- Baths:
- 2.00
- MLS#:
- 171503
- Subdivision:
- STRATHAVON 3
ADDITIONAL INFORMATION
Desirable Westside location, this charming home is within walking distance to Meadowbrook school. Close to Canyon Lake Park, Storybook Island and bike paths. The home has new flooring on the main floor and updated bathroom. 4th bedroom NTC. Buyer and/or buyers agent to verify all mls data.
- Type:
- Single Family
- Sq.Ft.:
- 1,800
- Status:
- Active
- Beds:
- 3
- Lot size:
- 0.21 Acres
- Year built:
- 1937
- Baths:
- 2.00
- MLS#:
- 171489
- Subdivision:
- BARBER TRACT
ADDITIONAL INFORMATION
3 bedrooms, 2 baths, a newer 2 car garage, man cave/hobby room and additional storage shed in the back yard. Close to the Canyon Lake Park. Seller has new carpet coming for the two upstairs bedrooms and stairs to the downstairs. New flooring on the main. Fresh paint outside. Family room downstairs. Lots of storage space. This home has been a rental for many years. Garage is 24x23. Man-Cave is 16x9 and shed is 18x18. Fenced front yard. and partial fence in the back yard. Great for pets or future southern facing garden area. Back yard has space for campers and toys. Easy access. New carpet in upstairs bedrooms and stairs starting 12-3. Seller is willing to pay closing costs for 1st time homebuyers with an acceptable offer. New photos will be updated when carpet is installed. Please excuse the mess while the tenant is moving out. Any and alll information is deemed reliable buyer or buyer's agent to verify all information and measurements.
- Type:
- Mobile Home
- Sq.Ft.:
- 1,508
- Status:
- Active
- Beds:
- 3
- Lot size:
- 10.2 Acres
- Year built:
- 2009
- Baths:
- 2.00
- MLS#:
- 171478
- Subdivision:
- OTHER
ADDITIONAL INFORMATION
Expansive views and privacy are provided at this rare 10 acre property just outside of Rapid City. Exceptional access to asphalt roads, I-90 Interstate, other trails and conveniences! Wonderful floor plan in this well maintained 2009 manufactured home on a permanent foundation with 3 bedrooms/2 bathrooms within 1508 square feet. Oversized and heated 2 car garage at 28x28 plus another shop building ready for your ideas and needs at 24x40. No covenants!
- Type:
- Single Family
- Sq.Ft.:
- 4,045
- Status:
- Active
- Beds:
- 4
- Lot size:
- 0.49 Acres
- Year built:
- 1996
- Baths:
- 4.00
- MLS#:
- 171477
- Subdivision:
- COUNTRYSIDE SOU
ADDITIONAL INFORMATION
Welcome to this beautiful 4 bedroom, 1/2 bathrooms with 4+ garages with plenty of storage. The home has beautiful views on .49 acres in Countryside South. Many extras include walkout basement, large deck upstairs & a large enclosed patio on the lower level, invisible fence, insulated dog house built under outside stairs, "Secret Room" 15x9 behind closet of bedroom, den/office, room in bsement plumbed for salon, storage attic 1810 above 3rd car garage, granite countertops, double oven, stainless steel LG appliances, hardwood flooring on the upper and main floor, carpet in basement, solid doors throughout, many pocket doors & closets with built in lighting, pantry, formal dining room, en suite master bathroom with dual vanities & garden jetted tub, walk in master closet, main floor laundry, laundry chute, built in speakers throughout, reverse osmosis, water softener, on demand water heater, built in humidifier, plumbed for natural gas grill/fire pits, sprinkler system, wired for
- Type:
- Single Family
- Sq.Ft.:
- 2,196
- Status:
- Active
- Beds:
- 4
- Lot size:
- 0.22 Acres
- Year built:
- 1985
- Baths:
- 3.00
- MLS#:
- 171455
- Subdivision:
- MOUNTAIN SHADOW
ADDITIONAL INFORMATION
Welcome to this stunning 4-bedroom, 3-bathroom home located in a quiet cul-de-sac on the desirable West Side of Rapid City. This beautiful residence blends modern updates with timeless charm, creating a functional and stylish living space. The main level features a well-designed kitchen with two-tone cabinets, a cozy nook, and an eat-in breakfast bar. The kitchen flows into a spacious living room with vaulted ceilings, large windows that flood the room with natural light, and a striking stone fireplace. The master suite is a true retreat, complete with a walk-in closet, custom built-ins, and a newly updated bathroom. Two additional bedrooms, a full bath, and a laundry room with backyard access complete this level. The lower level offers a fourth bedroom, full bath, a family room, and abundant storage space. Outside, enjoy a private back patio, mature trees, and a fully updated sprinkler system. This home offers a perfect layout, modern style, and an ideal location.
$399,900
3400 HALL Rapid City, SD 57702
- Type:
- Single Family
- Sq.Ft.:
- 1,690
- Status:
- Active
- Beds:
- 4
- Lot size:
- 0.17 Acres
- Year built:
- 1996
- Baths:
- 2.00
- MLS#:
- 171441
- Subdivision:
- BEATTY
ADDITIONAL INFORMATION
Your new home is in a prime, quiet area, close to several Westside schools. It features high-quality Anderson Windows and durable Diamond Kote siding. With four bedrooms and two bathrooms, there's plenty of space for your family. Two bedrooms are located downstairs, where you'll also find a recently remodeled bathroom with stylish grey flooring and vanity. The spacious downstairs living room can be converted into a man cave or entertainment area. Upstairs, there are two additional bedrooms, including a large master with a Jack and Jill bathroom accessible from both the master and hallway for convenience. The kitchen showcases white cabinets paired with dark countertops, offering ample storage and workspace for cooking and entertaining. The fully fenced backyard ensures a safe area for pets, with a deck perfect for outdoor relaxation. This property boasts mature Ash, Linden and Buckeye trees. Donâ??t miss out on this incredible homeâ??schedule a showing today!
$299,500
3801 W CHICAGO Rapid City, SD 57702
- Type:
- Single Family
- Sq.Ft.:
- 1,532
- Status:
- Active
- Beds:
- 3
- Lot size:
- 0.16 Acres
- Year built:
- 1956
- Baths:
- 2.00
- MLS#:
- 171437
- Subdivision:
- PLEASANT VALLEY
ADDITIONAL INFORMATION
Stunning Remodeled Home Near Downtown Rapid City! Welcome to your dream home! This beautifully remodeled property is a perfect blend of modern updates and classic charm, offering everything youâ??ve been searching for: Brand New Kitchen Cabinets â?? Cook and entertain in style with ample storage and a fresh, modern look. Refinished Wood Floors â?? Gorgeous hardwood floors add warmth and character to the main level. New Carpet in Basement â?? A cozy touch to the spacious family room and additional living space. Large Living and Family Rooms â?? Perfect for gatherings, movie nights, or simply relaxing in comfort. New Windows & Exterior Doors â?? Enjoy energy efficiency, natural light, and added curb appeal. Prime Location â?? Conveniently located close to schools, parks, and the vibrant downtown Rapid City scene. This home is move-in ready and designed for both comfort and style. Whether you're looking for a place to raise a family or settle into the heart of the community, this home has it all.

 |
| The data relating to real estate for sale on this web site comes in part from the Internet Data Exchange Program of the REALTOR® Association of the Sioux Empire, Inc., Multiple Listing Service. Real estate listings held by brokerage firms other than Xome, Inc. are marked with the Internet Data Exchange™ logo or the Internet Data Exchange thumbnail logo (a little black house) and detailed information about them includes the name of the listing brokers. Information deemed reliable but not guaranteed. The broker(s) providing this data believes it to be correct, but advises interested parties to confirm the data before relying on it in a purchase decision. © 2024 REALTOR® Association of the Sioux Empire, Inc. Multiple Listing Service. All rights reserved. |



















