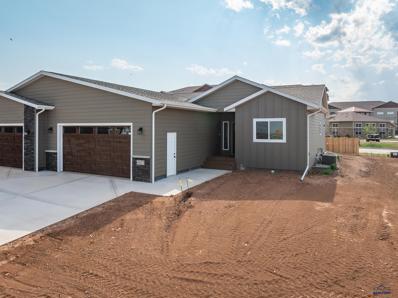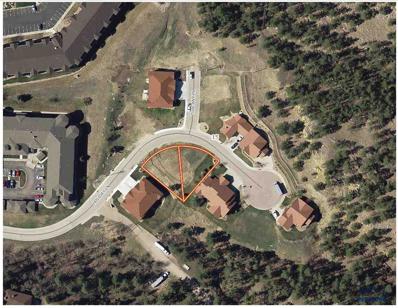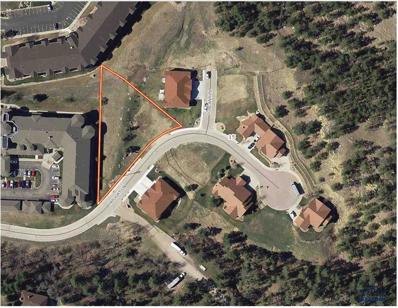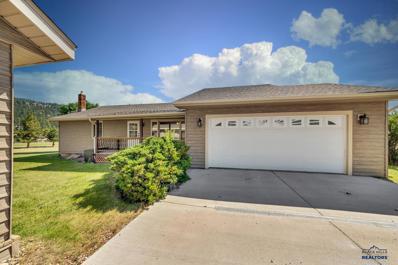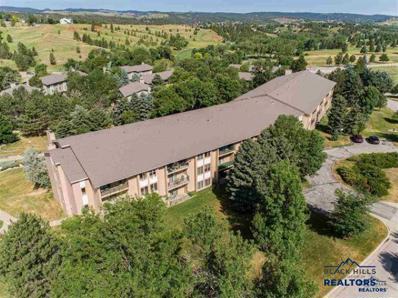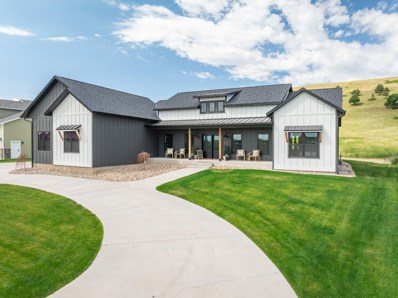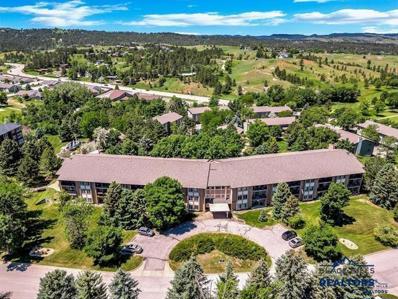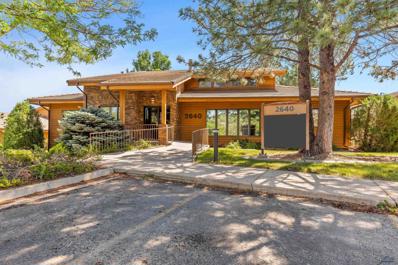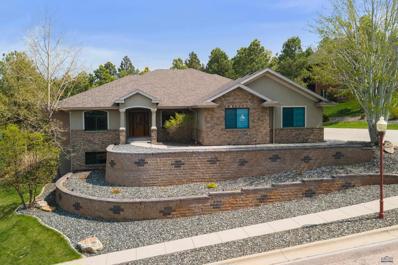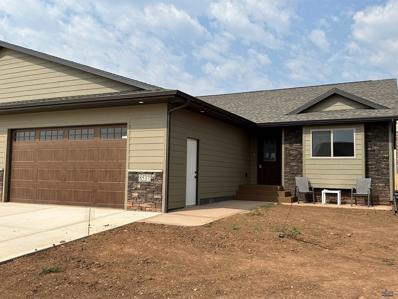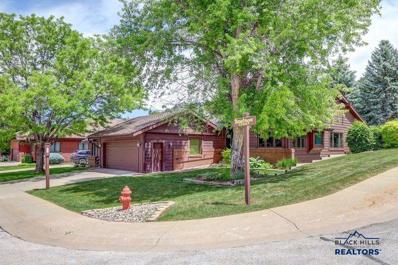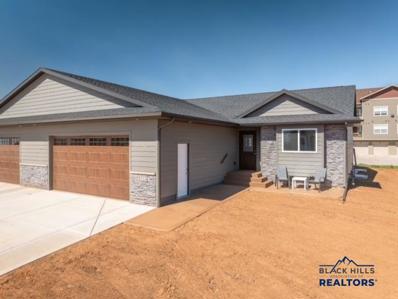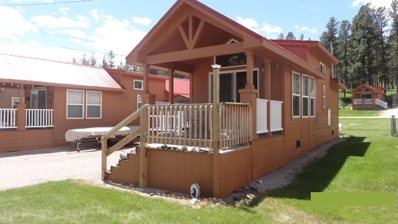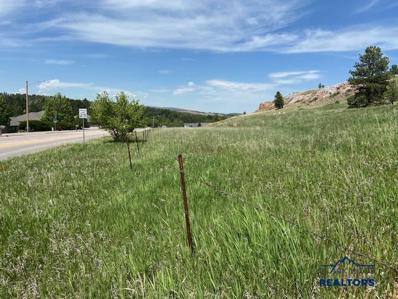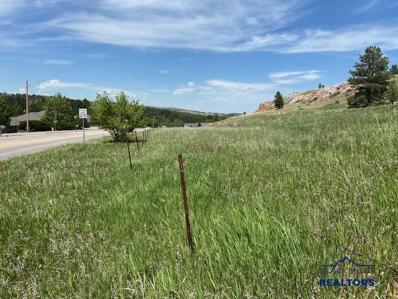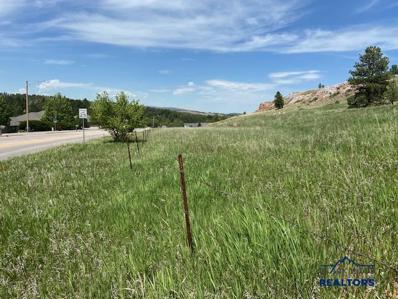Rapid City SD Homes for Rent
- Type:
- Other
- Sq.Ft.:
- 1,371
- Status:
- Active
- Beds:
- 2
- Lot size:
- 0.15 Acres
- Year built:
- 2023
- Baths:
- 2.00
- MLS#:
- 169701
- Subdivision:
- MOON MEADOW PARK SUB
ADDITIONAL INFORMATION
Great new construction twin-homes in a awesome location. Enjoy the open living floor plan with 2 bedrooms and 2 baths on the main floor. The kitchen, dining, and living room are open for ease of entertaining and everyday living. The finishes for this home are tastefully done offering a blank canvas to decorate as your own. Come see these brand new twin homes!
- Type:
- Land
- Sq.Ft.:
- n/a
- Status:
- Active
- Beds:
- n/a
- Lot size:
- 0.33 Acres
- Baths:
- MLS#:
- 169692
- Subdivision:
- TUSCANY AT CLIF
ADDITIONAL INFORMATION
Perfect lot to build townhomes or a single family home. Located in a quiet cul-de-sac with views of the city and hills. Covenants are located in the associated documents. Additional options are available - see second picture - MLS # 169691 and 169690. Property is broker owned.
$150,000
2516 HOLIDAY LN Rapid City, SD 57702
- Type:
- Land
- Sq.Ft.:
- n/a
- Status:
- Active
- Beds:
- n/a
- Lot size:
- 0.67 Acres
- Baths:
- MLS#:
- 169691
- Subdivision:
- TUSCANY AT CLIF
ADDITIONAL INFORMATION
Build your single family home on this perfect lot located in a quiet cul-de-sac with views of the city and hills. Excellent building site. Townhome lots available in same cul-de-sac - please see second picture for additional options - MLS # 169692 and 169690. Property is broker owned.
- Type:
- Single Family
- Sq.Ft.:
- 2,368
- Status:
- Active
- Beds:
- 3
- Lot size:
- 0.92 Acres
- Year built:
- 1984
- Baths:
- 2.00
- MLS#:
- 169633
- Subdivision:
- EVERGREEN VLY
ADDITIONAL INFORMATION
55 Plus Community Located in the Hisega Area. This Three Bedroom Home with Two Bathrooms sits on a Large (.92 ac) Treed Corner Lot. Home has a Full Basement with Lots of Storage and Large Laundry Room. The Kitchen Features a Gas Range, Lots of Counter Space, Storage with a Breakfast Nook and Bay Window. You will Find Extra Rooms in the Basement for Crafts, Workshop, Hobbies Etc. Primary Bedroom Features a Master Bath and a large Walk in Closet. Attached to the Home is a Two Car Garage plus a Detached Single Car Garage with an enclosed Work Shop plus a Yard Shed. Home also has its own Generator. This is Such a Beautiful Setting With Views Surrounding You of the Black Hills and Soaring Rimrock.
- Type:
- Other
- Sq.Ft.:
- 1,083
- Status:
- Active
- Beds:
- 2
- Lot size:
- 0.07 Acres
- Year built:
- 1984
- Baths:
- 2.00
- MLS#:
- 169583
- Subdivision:
- PARK WEST CONDOMINIUMS
ADDITIONAL INFORMATION
THIS CONDO IS ON THE THIRD FLOOR!!! Located in the Park West Condominium building, with views of the hills. Easy access to the beautiful Black Hills and close to shopping, restaurants and parks. Maintenance free living with secured access to the building and heated parking garage. 2 bedrooms and 2 bathrooms within 1,083 sq ft. New windows, paint, and updated carpeting throughout. Large living room, dining room and kitchen area. Spacious master bedroom with en suite, including double vanity and walk in shower. Extra storage within the condo along with an extra storage area in the garage. Some of the amenities on location include, walking paths, hot tub, pool and playground. Also included is a community room for family gatherings and parties. 2 suites are available if extra space is needed for guests.
$1,298,000
23815 Anna Court Rapid City, SD 57702
- Type:
- Single Family
- Sq.Ft.:
- 5,196
- Status:
- Active
- Beds:
- 5
- Lot size:
- 0.52 Acres
- Year built:
- 2020
- Baths:
- 4.00
- MLS#:
- 80930
- Subdivision:
- Village On The Green Subdivision
ADDITIONAL INFORMATION
Listed by Shauna Sheets, KWBH, 605-545-5430. This custom built and designed home in the beautiful Hart Ranch area exudes quality, sophistication and a modern farmhouse design at every turn *The amazing open-concept main level boasts 10' ceilings, expansive windows, incredible natural light and LVP flooring throughout *Entertain family and friends, or unwind with a good book, seated in the comfortable living room with a gas fireplace and wall of windows with views of the Hart Ranch owned property behind *The gourmet kitchen is the heart of this home, featuring Frigidaire Gallery stainless steel appliances, an oversized built-in fridge & freezer, double ovens, and ceiling-height cabinetry with soft-close features *Leathered granite countertops, a large island with black glaze stained Beachwood cabinetry, high-end finishes, and a unique hidden walk-in pantry add style and practicality to this space *A home office just off the front door allows for convenient work/life balance *Two main floor bedrooms and one full bathroom on one end of the home- perfect for family or guests *The main level master suite is a sanctuary of its own, offering a generously sized bedroom, an ensuite spa-like bathroom with custom tile walk-in shower, a large soaker tub, and a walk-through closet with direct access to the main floor laundry room â?? seamlessly blending convenience with luxury *Convenient half bathroom and mud room area with custom storage lockers enroute to the attached garage
- Type:
- Other
- Sq.Ft.:
- 1,083
- Status:
- Active
- Beds:
- 2
- Lot size:
- 0.07 Acres
- Year built:
- 1984
- Baths:
- 2.00
- MLS#:
- 169504
- Subdivision:
- PARK WEST CONDOMINIUMS
ADDITIONAL INFORMATION
WEST VIEWS ON THE THIRD FLOOR!!! Last west facing condo for sale located in the Park West Condominium building, with views of the hills. Easy access to the beautiful Black Hills and close to shopping, restaurants and parks. Maintenance free living with secured access to the building and heated parking garage. 2 bedrooms and 2 bathrooms within 1,083 sq ft. New windows, paint, and updated carpeting throughout. Large living room, dining room and kitchen area. Spacious master bedroom with en suite, including double vanity and walk in shower. Extra storage within the condo along with an extra storage area in the garage. Some of the amenities on location include, walking paths, hot tub, pool and playground. Also included is a community room for family gatherings and parties. 2 suites are available if extra space is needed for guests.
- Type:
- Office
- Sq.Ft.:
- n/a
- Status:
- Active
- Beds:
- n/a
- Lot size:
- 0.15 Acres
- Baths:
- MLS#:
- 169382
ADDITIONAL INFORMATION
Rare opportunity to purchase an office building in the conveniently located Creekside Professional Office complex. The Creekside office complex is located at the Northwest corner of Sheridan Lake Rd and Jackson Blvd on a .48 acre parcel which consists of seven individual professional office buildings. The main floor of this building has 3,405 sq ft that consists of 6 private offices with a reception area, two separate secretarial areas, conference room and a large storage/work station and kitchenette area. The main floor is currently being leased to five different tenants but can also be utilized in the future by the Buyer for their own personal/business use. The lower level is currently being leased by one tenant with the lease expiring in September of 2026. The lower level has 3,234 sq.ft which consists of 7 private offices, 2 bathrooms with lockers, kitchen/break area, storage area and it has two access points from the main level along with an access to the common area.
$1,500,000
4101 PARKRIDGE PL Rapid City, SD 57702
- Type:
- Single Family
- Sq.Ft.:
- 5,111
- Status:
- Active
- Beds:
- 5
- Lot size:
- 0.94 Acres
- Year built:
- 2007
- Baths:
- 5.00
- MLS#:
- 169205
- Subdivision:
- CARRIAGE HILLS
ADDITIONAL INFORMATION
Elevated, expansive, and boasting panoramic views of the beautiful Black Hills during the day and captivating city lights at night! This meticulously crafted property offers over 5,200 SqFt of luxurious space, an open and inviting Ranch style floor-plan, 4 bedrooms, an elegant office, 5 bathrooms, 3-car heated garage, a dream kitchen equipped with the finest appliances, cabinetry and granite, and is situated on a .94 acre lot thatâ??s walking distance to the best schools and parks of the West side. Must-see features include hand scraped oak flooring, vaulted ceilings, knotty alder doors/trim, a cozy owners suite with private deck, 4 gas fireplaces inside and a wood burning fireplace outside, a studio apartment-like space with it's own entrance, sizable walkout basement, and laundry on both levels of home. The impressive backyard is dedicated to entertaining family and friends and comes with a built-in natural gas grill, pizza oven, a gazebo overlooking a waterfall feature, and more!
- Type:
- Single Family
- Sq.Ft.:
- 5,400
- Status:
- Active
- Beds:
- 4
- Lot size:
- 0.55 Acres
- Year built:
- 2004
- Baths:
- 4.00
- MLS#:
- 169156
- Subdivision:
- RED ROCK ESTATE
ADDITIONAL INFORMATION
Welcome to 6642 Carnoustie Court, a magnificent residence nestled in the prestigious Red Rock Estates, offering a lifestyle of luxury and tranquility. Boasting 4 generously sized bedrooms and 3.5 baths with a bonus room for an office or library. The heart of the home lies in its gourmet kitchen, complete with top-of-the-line appliances, custom cabinetry, and multi level countertops, creating an inviting space for culinary enthusiasts and entertainers alike. The lower level has a theatre room with a large space that can be used for many different options. This expansive home spans across a sprawling .55-acre lot, providing ample space and privacy for everyone's enjoyment.
$649,900
2455 CARTER DR Rapid City, SD 57702
- Type:
- Single Family
- Sq.Ft.:
- 2,592
- Status:
- Active
- Beds:
- 5
- Lot size:
- 1.37 Acres
- Year built:
- 1936
- Baths:
- 3.00
- MLS#:
- 169148
- Subdivision:
- ROLLING HILLS ESTATES
ADDITIONAL INFORMATION
Welcome home to 2455 Carter Drive, sitting on 1.37 treed acres in the beautiful Black Hills. This is the property you have been looking for! Incredible character of a home built in 1936 & remodeled with modern design & amenities. With 5 bedrooms, 3 bathrooms, & over 2500 sq ft. The main level offers hardwood floors throughout, a large kitchen w/ gas Wolf Stove, gorgeous cabinetry, & leathered countertops. A separate charming dining area, living room with fireplace, 2 bedrooms, and 1 full bath. The upper level has 2 additional bedrooms & a full bath. The lower level is complete with a large family room, the primary suite, laundry, & walkout to the yard. There is no lack of play area or storage, with the 40x40 & 45x43 garage, mature garden area, & of course, the chicken coop. In a pristine location and only 15 minutes from downtown Rapid City. This home checks all the boxes...Call to view today!
- Type:
- Other
- Sq.Ft.:
- 1,628
- Status:
- Active
- Beds:
- 3
- Lot size:
- 0.15 Acres
- Year built:
- 2024
- Baths:
- 2.00
- MLS#:
- 169136
- Subdivision:
- MOON MEADOW PARK SUB
ADDITIONAL INFORMATION
This brand new townhome has a FANTASTIC floor plan. When you enter the front door, notice the custom black iron railing. The foyer leads to an open concept vaulted great room. The kitchen has an oversized pantry and 6' island, plus an abundance of cabinetry. The primary bedroom and walk in closet are very large and the owner's bath has double vanities as well as dual storage cabinets. The main level laundry has a ton of cabinetry, a utility sink, space for a bench AND a large closet! The two car garage is extra deep for your storage needs. The third bedroom in the basement is finished. The 4th bedroom, third bath and/or the basement family room can be finished if needed. Just ask for a price.
- Type:
- Other
- Sq.Ft.:
- 3,127
- Status:
- Active
- Beds:
- 3
- Lot size:
- 0.12 Acres
- Year built:
- 1985
- Baths:
- 3.00
- MLS#:
- 169082
- Subdivision:
- BROADMOOR
ADDITIONAL INFORMATION
SELLER TO OFFER $5000 FLOORING ALLOWANCE!!! Very hard nugget to find! Broadmoor Townhouse on corner lot! Very well maintained 3 bedroom, 3 bath charmer. Many updates including new windows and exterior paint just for starters, (complete list of updates is on file). HOA takes care of lawn and snow care, you just sit back and enjoy. Nicely laid out Kitchen with extra cabinets just for the cook at heart. Master with walk in shower and closet, main floor laundry. Built in book case in living is the spot for quiet times. Skylights and light pipes let in the natural lighting. Lower level has your private family room with plenty of shelves. 7x6 concrete room is just the spot for your firearms or valuables. Three storage area's give you all the space any townhome could offer. Very private 20x12 deck is partiality covered. Oversized heated garage. $3000 Capital Reserve Fee to be paid by buyer at closing. Information as per DOE. Buyer to verify all MLS Date including sq. footage and lot size.
- Type:
- Other
- Sq.Ft.:
- 1,628
- Status:
- Active
- Beds:
- 3
- Lot size:
- 0.15 Acres
- Year built:
- 2024
- Baths:
- 2.00
- MLS#:
- 169023
- Subdivision:
- MOON MEADOW PARK SUB
ADDITIONAL INFORMATION
Brand new twin-homes being built in a great location! Located right off HWY 16 with great access to town or The Black Hills. This wide open floor plan offers 2 bedrooms and 2 baths on the main floor and a 3rd bedroom down finished. The large unfinished basement can be finished or kept unfinished for storage. You will not be disappointed with the colors and quality of the newly built home. Call your agent today to view. SELLER IS OFFERING $5000 TOWARDS BUYERS CLOSING COSTS, PURCHASE PRICE, OR APPLIANCES. YOU CHOOSE.
$155,000
TBD RED DEER RD Rapid City, SD 57702
- Type:
- Land
- Sq.Ft.:
- n/a
- Status:
- Active
- Beds:
- n/a
- Lot size:
- 1.25 Acres
- Baths:
- MLS#:
- 169040
- Subdivision:
- SOUTH CANYON CO
ADDITIONAL INFORMATION
No Association water tap fee. Hard to come by Lot off Nemo Rd and within 5 minutes of Rapid City limits. This may be the last undeveloped lot in the South Canyon Country Estates Subdivision. Some nice open area to build home. Buyer will have to pay costs to hook up to subdivision water system but there is no subdivision hook up fee. The water line is across Red Deer Rd from the lot. The association water fee would not start until after hook up. Buyer would pay costs to have private on site waste water septic system put in.
- Type:
- Manufactured Home
- Sq.Ft.:
- 495
- Status:
- Active
- Beds:
- 1
- Year built:
- 2016
- Baths:
- 1.00
- MLS#:
- 80480
ADDITIONAL INFORMATION
Great Cabin in the Black Hills, Close to Sheridan Lake. Up scale park model manufactured home boast 1 bedroom and loft sleeping area, 1 bathroom, Galley Kitchen, front living room with knotty pine tongue and groove vaulted ceiling and covered front patio with views of Horse Creek Valley. Cabin includes heavy duty steel car port and shed (w/Power). Short term rentals is not allowed, Lot rent is $400 per month and includes water, sewer, trash and LAWN CARE. GREAT PLACE TO ESCAPE TOO. Home can be moved
- Type:
- Land
- Sq.Ft.:
- n/a
- Status:
- Active
- Beds:
- n/a
- Lot size:
- 10.02 Acres
- Baths:
- MLS#:
- 80462
- Subdivision:
- Dvorak Subdivision
ADDITIONAL INFORMATION
Amazing 10-acre parcel just minutes from Rapid City. This property offers secluded living while being close enough to access city amenities in just minutes. The property offers tremendous potential to build your dream home on your own private oasis. With towering pines, open meadows, canyons, and great views including Harney Peak as well as city lights, you will be able to choose the perfect build site. Wildlife is abundant and includes deer, turkeys, rabbits, and squirrels just to name a few. If your dream is country living with a need to be close to town this is the property for you. Legal will be provided when final plat is filed with the county. Power to the lot line.
- Type:
- Land
- Sq.Ft.:
- n/a
- Status:
- Active
- Beds:
- n/a
- Lot size:
- 10.01 Acres
- Baths:
- MLS#:
- 80461
- Subdivision:
- Dvorak Subdivision
ADDITIONAL INFORMATION
Amazing 10-acre parcel just minutes from Rapid City. This property offers secluded living while being close enough to access city amenities in just minutes. The property offers tremendous potential to build your dream home on your own private oasis. With towering pines, open meadows, canyons, and great views including Harney Peak as well as city lights, you will be able to choose the perfect build site. Wildlife is abundant and includes deer, turkeys, rabbits, and squirrels just to name a few. If your dream is country living with a need to be close to town this is the property for you. Legal will be provided when final plat is filed with the county. Power to the lot line.
- Type:
- Manufactured Home
- Sq.Ft.:
- 495
- Status:
- Active
- Beds:
- 1
- Lot size:
- 0.01 Acres
- Year built:
- 2016
- Baths:
- 1.00
- MLS#:
- 168965
- Subdivision:
- OTHER
ADDITIONAL INFORMATION
Great Cabin in the Black Hills, Close to Sheridan Lake. Up scale park model manufactured home boast 1 bedroom and loft sleeping area, 1 bathroom, Galley Kitchen, front living room with knotty pine tongue and groove vaulted ceiling and covered front patio with views of Horse Creek Valley. Cabin includes heavy duty steel car port and shed (w/Power). Short term rentals is not allowed, Lot rent is $400 per month and includes water, sewer, trash and LAWN CARE. GREAT PLACE TO ESCAPE TOO. Home can be moved
- Type:
- Land
- Sq.Ft.:
- n/a
- Status:
- Active
- Beds:
- n/a
- Lot size:
- 10.02 Acres
- Baths:
- MLS#:
- 168909
- Subdivision:
- OTHER
ADDITIONAL INFORMATION
Amazing 10-acre parcel just minutes from Rapid City. This property offers secluded living while being close enough to access city amenities in just minutes. The property offers tremendous potential to build your dream home on your own private oasis. With towering pines, open meadows, canyons, and great views including Harney Peak as well as city lights, you will be able to choose the perfect build site. Wildlife is abundant and includes deer, turkeys, rabbits, and squirrels just to name a few. If your dream is country living with a need to be close to town this is the property for you. Legal will be provided when final plat is filed with the county. Power to the lot line.
- Type:
- Land
- Sq.Ft.:
- n/a
- Status:
- Active
- Beds:
- n/a
- Lot size:
- 10.01 Acres
- Baths:
- MLS#:
- 168908
- Subdivision:
- OTHER
ADDITIONAL INFORMATION
Amazing 10-acre parcel just minutes from Rapid City. This property offers secluded living while being close enough to access city amenities in just minutes. The property offers tremendous potential to build your dream home on your own private oasis. With towering pines, open meadows, canyons, and great views including Harney Peak as well as city lights, you will be able to choose the perfect build site. Wildlife is abundant and includes deer, turkeys, rabbits, and squirrels just to name a few. If your dream is country living with a need to be close to town this is the property for you. Legal will be provided when final plat is filed with the county. Power to the lot line.
- Type:
- Land
- Sq.Ft.:
- n/a
- Status:
- Active
- Beds:
- n/a
- Lot size:
- 0.23 Acres
- Baths:
- MLS#:
- 168840
- Subdivision:
- PINE VW TERRACE
ADDITIONAL INFORMATION
Great development land to build your Townhome or Single Family home to your desire with multiple lots to choose from. Located directly across Park Drive from Corral Elementary and Southwest Middle schools. Bring your builder or call if you don't have one.
- Type:
- Land
- Sq.Ft.:
- n/a
- Status:
- Active
- Beds:
- n/a
- Lot size:
- 0.23 Acres
- Baths:
- MLS#:
- 168839
- Subdivision:
- PINE VW TERRACE
ADDITIONAL INFORMATION
Great development land to build your Townhome or Single Family home to your desire with multiple lots to choose from. Located directly across Park Drive from Corral Elementary and Southwest Middle schools. Bring your builder or call if you don't have one.
- Type:
- Land
- Sq.Ft.:
- n/a
- Status:
- Active
- Beds:
- n/a
- Lot size:
- 0.24 Acres
- Baths:
- MLS#:
- 168834
- Subdivision:
- PINE VW TERRACE
ADDITIONAL INFORMATION
Great development land to build your Townhome or Single Family to your desire with multiple lots to choose from. Located directly across Park Drive from Corral Elementary and Southwest Middle schools. Bring your builder or call if you don't have one.
- Type:
- Land
- Sq.Ft.:
- n/a
- Status:
- Active
- Beds:
- n/a
- Lot size:
- 0.25 Acres
- Baths:
- MLS#:
- 168845
- Subdivision:
- PINE VW TERRACE
ADDITIONAL INFORMATION
Great development land to build your Townhome or Single Family home to your desire with multiple lots to choose from. Located directly across Park Drive from Corral Elementary and Southwest Middle schools. Bring your builder or call if you don't have one.


Rapid City Real Estate
The median home value in Rapid City, SD is $292,500. This is lower than the county median home value of $326,900. The national median home value is $338,100. The average price of homes sold in Rapid City, SD is $292,500. Approximately 56.76% of Rapid City homes are owned, compared to 35.09% rented, while 8.15% are vacant. Rapid City real estate listings include condos, townhomes, and single family homes for sale. Commercial properties are also available. If you see a property you’re interested in, contact a Rapid City real estate agent to arrange a tour today!
Rapid City, South Dakota 57702 has a population of 73,942. Rapid City 57702 is less family-centric than the surrounding county with 26.05% of the households containing married families with children. The county average for households married with children is 27.5%.
The median household income in Rapid City, South Dakota 57702 is $58,072. The median household income for the surrounding county is $62,546 compared to the national median of $69,021. The median age of people living in Rapid City 57702 is 38.1 years.
Rapid City Weather
The average high temperature in July is 85.3 degrees, with an average low temperature in January of 14.2 degrees. The average rainfall is approximately 18.2 inches per year, with 38 inches of snow per year.
