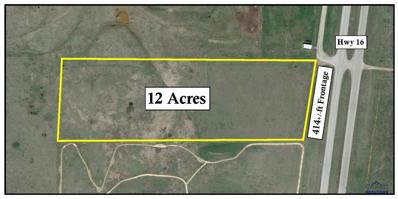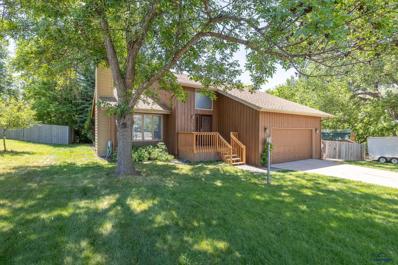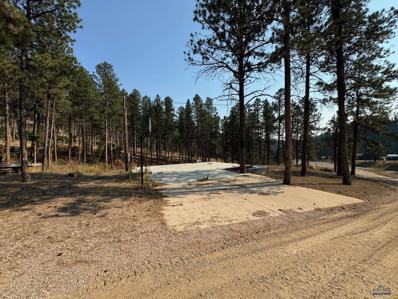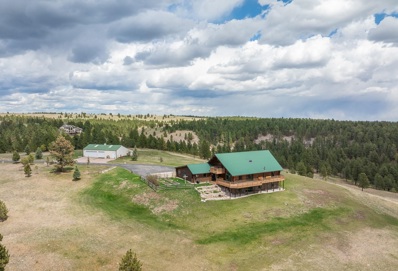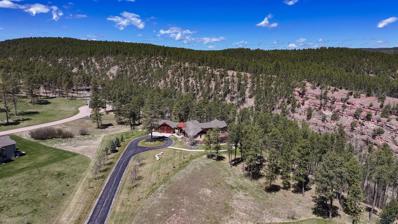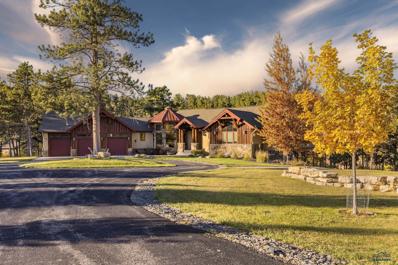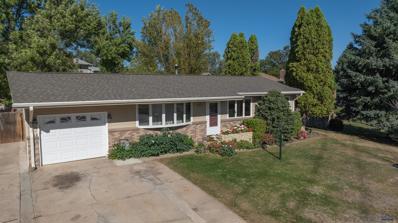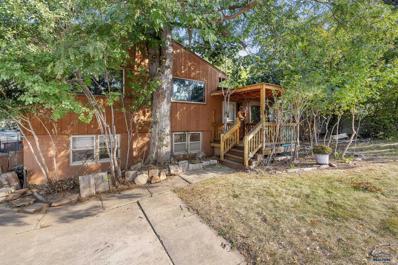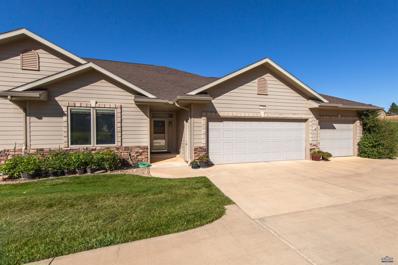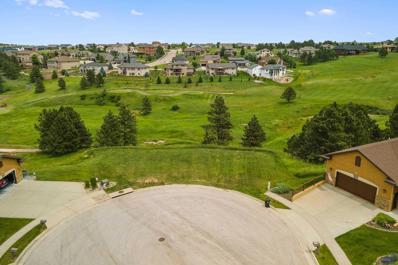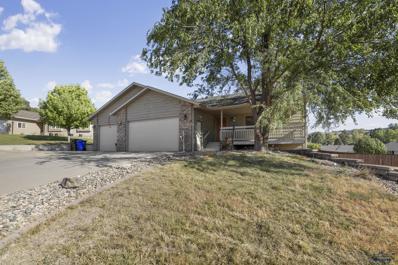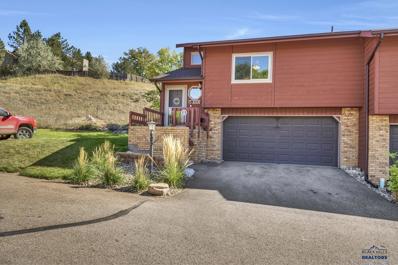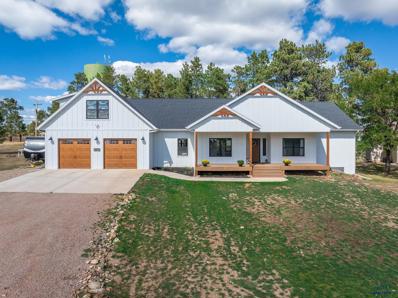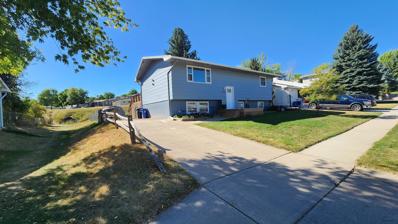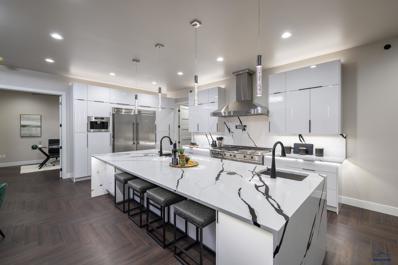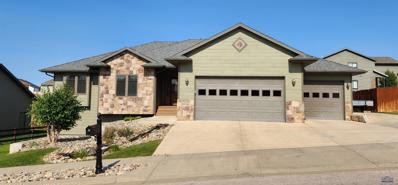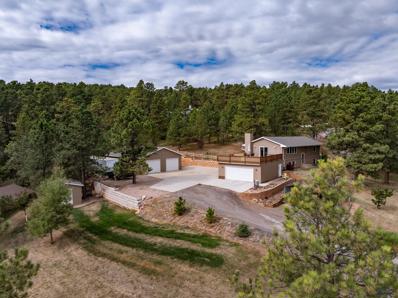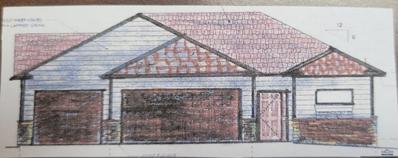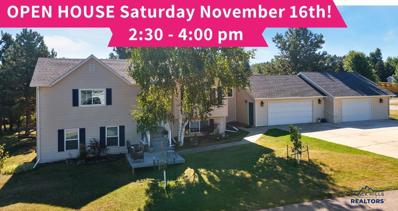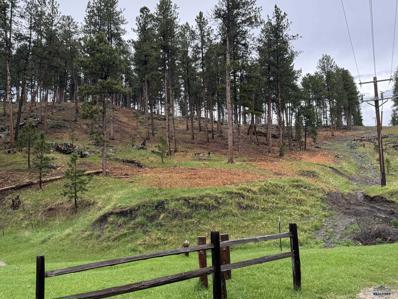Rapid City SD Homes for Rent
- Type:
- Land
- Sq.Ft.:
- n/a
- Status:
- Active
- Beds:
- n/a
- Lot size:
- 12 Acres
- Baths:
- MLS#:
- 170887
- Subdivision:
- OTHER
ADDITIONAL INFORMATION
12-Acre Commercial Building Site situated along the fastest-growing corridor in the Rapid City area! Located on Highway 16 South, between Catron Blvd and Moon Meadows, with approximately 414 feet of frontage. Positioned just north of the Forest Service building, this property offers excellent visibility and high traffic counts, making it an ideal location for your next development. Priced at $7.50 per square foot. Property is partially Broker owned.
- Type:
- Single Family
- Sq.Ft.:
- 2,521
- Status:
- Active
- Beds:
- 4
- Lot size:
- 0.21 Acres
- Year built:
- 1977
- Baths:
- 3.00
- MLS#:
- 170883
- Subdivision:
- COUNTRY CLUB HT
ADDITIONAL INFORMATION
Beautiful Westside Retreat with Modern Updates and Scenic Creek Views Nestled in a quiet cul-de-sac off Sheridan Lake Road. This stunning 4bed, 3 bath, 2 stall garage home offers the perfect blend of modern living and serene surroundings. The spacious deck is ideal for outdoor entertaining and relaxation, providing a peaceful backdrop to everyday life. The kitchen boasts stylish new cabinets with butcher block countertops, new appliances, and contemporary light fixtures, creating an inviting space for cooking and gathering. The main floor features an open-concept design, seamlessly connecting the large kitchen, dining room, and cozy living room centered around a charming fireplace. You'll also find the master bedroom and a beautifully updated bathroom. Upstairs, two additional bedrooms share a second bath, making it perfect for guests or family members. Downstairs, the finished basement includes a spacious family room, an additional bedroom, a third bath, laundry room and storage.
- Type:
- Other
- Sq.Ft.:
- 1,114
- Status:
- Active
- Beds:
- 2
- Lot size:
- 0.06 Acres
- Year built:
- 1996
- Baths:
- 2.00
- MLS#:
- 170886
- Subdivision:
- SANDSTN RDG CON
ADDITIONAL INFORMATION
Celebrate the holidays in this beautifully renovated, open concept kitchen/dining room/living room, 2 bedroom, 2 bathroom condo in the coveted Sandstone Ridge Condominiums complex. This first floor unit has NO steps for always easy and includes ONE parking spot in the underground parking garage plus 2 storage units. In 2019 this unit was renovated with luxury vinyl flooring throughout. It boasts a dream kitchen full of storage with premium mission style, soft -closing cabinetry and gorgeous yet tough as nails solid surface (Dekton) countertops. The huge island gives more than ample workspace for cooking and other projects. Includes 5 chairs. Stainless steel (finger print resistant) appliances include refrigerator, electric range, microwave (new in 2024), dishwasher & stacking washer/dryer. A Marathon 50-gallon electric water heater and a new compressor in the A/C unit are all new in 2019. You will get a beautiful view of the Black Hills sunset from your patio thrown in for free.
- Type:
- Land
- Sq.Ft.:
- n/a
- Status:
- Active
- Beds:
- n/a
- Lot size:
- 1.4 Acres
- Baths:
- MLS#:
- 170882
- Subdivision:
- PINE MEADOW SUB
ADDITIONAL INFORMATION
1000's of acres of forest service land are only 150' from wherever you place your front door step!! The start of your new home is already underway. There is a 1600 sqft garage floor already poured just waiting for your creativity to add the house to the south. THe septic tank and drain field are there ready to be hooked up to. This is a very affordable lot with a lot of expense already put into it.
- Type:
- Land
- Sq.Ft.:
- n/a
- Status:
- Active
- Beds:
- n/a
- Lot size:
- 0.6 Acres
- Baths:
- MLS#:
- 170853
- Subdivision:
- RED ROCK ESTATE
ADDITIONAL INFORMATION
Great lot/ building site located in one of Rapid Cities highly desired neighborhoods, Red Rock Estates. Great building site for a home with a walkout. 0.60 acres! HOA provides access to neighborhood amenities including: Club House and Restaurant. No through traffic, located in a Cul-de-sac. Don't miss out on this opportunity to build your dream home. Example picture is what the current owner had for an idea to build on this lot. There is no home on the lot or being built on the lot. We do not own the plans for this home, it was used as an example only. Lot/land only! Soil test completed.
$1,495,000
13865 Clydesdale Road Rapid City, SD 57702
- Type:
- Single Family
- Sq.Ft.:
- 4,242
- Status:
- Active
- Beds:
- 5
- Lot size:
- 67.6 Acres
- Year built:
- 1996
- Baths:
- 4.00
- MLS#:
- 82005
- Subdivision:
- Hart Ranch West #1
ADDITIONAL INFORMATION
Listed by Shauna Sheets, KWBH, 605-545-5430. **Currently $230,000 UNDER assessed value! **Never before offered for sale, this incredible 67.6 acres of unparalleled Black Hills beauty offers sprawling acreage, 360° views, a custom-built cabin and detached shop building, and space for your horses to roam! *Gently rolling hills, lush treelines, a seasonal creekbed, natural rock formations and direct views of Mt. Rushmore and Black Elk Peak are a few of the highlights this property has to offer *The seller has taken excellent care of the estate, routinely thinning trees for forestry preservation and maintaining a blend of natural and curated landscaping throughout *In addition to the amazing land, this property also offers a custom built log cabin, complete with 5 bedrooms, 3.5 bathrooms and a finished walkout basement *The main level is thoughtfully designed to be handicap accessible, ensuring easy, one-level living *The open concept main floor has large windows with panoramic views, a corner pellet fireplace, and soaring 2-story vaulted ceilings *Private main floor master suite with ensuite bath and walk in closet *Upstairs loft offers great multi-use space *Attached 2-car garage, plus a detached shop that has gravel floors, 4 overhead doors, offering ample parking, storage or hobby space. This property offers a rare blend of tranquility and accessibility, where nature meets comfort and convenience. Don't miss this one- call today to make it yours!
- Type:
- Land
- Sq.Ft.:
- n/a
- Status:
- Active
- Beds:
- n/a
- Lot size:
- 0.95 Acres
- Baths:
- MLS#:
- 170884
- Subdivision:
- CANYON SPRINGS PRESERVE
ADDITIONAL INFORMATION
Great building site in the exclusive Canyon Springs Preserve. Located less than 5 miles from Rapid City. You will have the peaceful mountain surroundings with all the amenities and convenience of a master planned community. Views of the spectacular canyon behind you. Black Hills National Forest is close by with access to hiking and biking trails, fishing. area of the development.
$1,975,000
3057 VELVET HORN PL Rapid City, SD 57702
- Type:
- Single Family
- Sq.Ft.:
- 6,116
- Status:
- Active
- Beds:
- 5
- Lot size:
- 1.45 Acres
- Year built:
- 2008
- Baths:
- 5.00
- MLS#:
- 170861
- Subdivision:
- CANYON SPRINGS PRESERVE
ADDITIONAL INFORMATION
From the moment you pull into the driveway you will fall in love with this exquisite, quality built home located in Canyon Springs Preserve on a 1.45 acre lot. As you walk through the front door you will be amazed by the massive great room with massive windows to take in the incredible views of the canyon. If you like to entertain this room provides 1,150 sq.ft that will fit all of your friends and family. 10.5 foot windows with electronic blinds. Imagine sitting next to fire and watching the snow fly all around you with your favorite book. The living room features vaulted ceilings with timber beams and another fireplace. The kitchen offers a great place for the family to gather with a large bar and breakfast area. Granite countertops, Knotty Alder cabinetry with glass fronts, walk-in pantry, Bosch wine chiller, new Bosch refrigerator, 5 burner gas range with griddle and a Haven luxury sink. Spacious laundry room located off of the kitchen with plenty of cabinet space.
$690,000
4122 QUIMENT CT Rapid City, SD 57702
- Type:
- Single Family
- Sq.Ft.:
- 3,387
- Status:
- Active
- Beds:
- 5
- Lot size:
- 0.22 Acres
- Year built:
- 2008
- Baths:
- 3.00
- MLS#:
- 170827
- Subdivision:
- RED ROCK MEADOW
ADDITIONAL INFORMATION
Welcome to this stunning 5-bedroom, 3-bathroom home located in the highly sought-after Red Rock Meadows subdivision. This property offers an array of features designed for both comfort and style. The heart of the home is the spacious kitchen, featuring beautiful maple cabinets, solid surface countertops, and soaring 9-foot ceilings that add an open, airy feel. The space is updated with new lighting fixtures and a ceiling fan, ensuring a modern touch throughout. The generously sized family room includes an awesome wet bar, making it the perfect spot for entertaining or unwinding with family and friends. For car enthusiasts or those in need of extra storage, the heated oversized 4-car tandem garage is a rare find, providing ample space for vehicles, tools, and hobbies.
- Type:
- Single Family
- Sq.Ft.:
- 2,644
- Status:
- Active
- Beds:
- 5
- Lot size:
- 0.26 Acres
- Year built:
- 1961
- Baths:
- 2.00
- MLS#:
- 170811
- Subdivision:
- PINEDALE ADD
ADDITIONAL INFORMATION
Listed by Dave Simpson at Dakota Dream Properties 605-390-6117. Beautiful Westside home located close to great schools! Featuring 5 bedrooms and 2 bathrooms, this home is a must see. Many updates including windows, siding, roof, and a large great room addition. The lower level features a game room/entertainment space, 2 bedrooms, and 1 bath, abundant storage space, laundry/mechanical room, & a large unfinished room that owners used as a workshop. Did I mention the storage? Storage is well placed throughout the home including an extra storage shed behind the home. Finally, there is a beautiful space behind your home with a large tree-shaded deck and gardens ideal for entertaining or putting your feet up after a long day:)
- Type:
- Other
- Sq.Ft.:
- n/a
- Status:
- Active
- Beds:
- n/a
- Lot size:
- 80.22 Acres
- Baths:
- MLS#:
- 82112
ADDITIONAL INFORMATION
OPPORTUNITY OF A LIFETIME TO OWN THIS BLACK HILLS LANDMARK PROPERTY! South Dakota Children's Home Society will be transitioning to their new home in Rapid City over the next few months, with expected completion by mid 2026. For first time ever, they are offering the Rockerville Campus for sale. Over 80 acres of beautiful Black Hills real estate complete with architecturally designed structures in great condition. The campus features several structures. The primary structures are the Flagship building, (15,530 SF) Owen School building (16,353 SF) and the historic Tully House cabin. (Square footage is approximate). Two paved parking lots. Lookout tower. Well plus 15,000 reservoir. Seasonal Jenny Gulch Creek traverses through the property. Unlimited opportunities and uses. The property is in great condition and could be utilized as a private school, a training facility, a retreat center, church camp or other similar uses, without making a lot of alterations to the facilities. Other possible uses could be a destination resort center, senior living complex, retirement center, private residential development, executive home sites and many, many other possible uses. NO COVENANTS! Approximately 15-minute drive to Rapid City.
- Type:
- Single Family
- Sq.Ft.:
- 1,675
- Status:
- Active
- Beds:
- 4
- Lot size:
- 0.18 Acres
- Year built:
- 1959
- Baths:
- 2.00
- MLS#:
- 170790
- Subdivision:
- LAWNDALE
ADDITIONAL INFORMATION
Charming One-Owner Home in Southwest Rapid City! Located in a prime area near the bike path, parks, schools, and a golf course, this home offers both convenience and tranquility. The private backyard, shaded by mature trees, features a full-yard sprinkler system, a storage shed, and a spacious deck perfect for outdoor entertaining. Inside, the home boasts original hardwood floors (including under the upstairs carpet), with a fantastic layout that includes 3 bedrooms on the upper level. The unfinished lower level provides ample storage space or the potential to customize to your liking. Additional highlights include some updated windows and a durable metal roof. Donâ??t miss out on this gem in a desirable neighborhood!
- Type:
- Other
- Sq.Ft.:
- 3,560
- Status:
- Active
- Beds:
- 3
- Lot size:
- 0.26 Acres
- Year built:
- 2007
- Baths:
- 3.00
- MLS#:
- 170788
- Subdivision:
- RED ROCK ESTATE
ADDITIONAL INFORMATION
Experience luxury living ON THE GOLF COURSE in the coveted Red Rocks neighborhood in this Beautiful 3-bedroom, 3-bathroom townhouse with an open floor plan. The Primary bedroom offers an spacious room, views of the golf course, a gas fireplace, walk in tiled shower and closet. The gourmet kitchen features maple cabinets, built-in microwave, oven, cooktop, exhaust vent quartz counter tops, bar seating, and the most awesome pantry ever. Main floor laundry is just as you want in from the HUGE 3 car garage. Or entertain on the large covered deck off the kitchen while watching the golfers. Enjoy the elegance of hardwood floors and custom tile bathrooms and walk in oversized shower. Relax in the movie room, seating included with the enormous wet bar right there. The walk-out lower level boasts a covered patio with breathtaking views of the golf course. With 3 gas fireplaces, this home offers the perfect blend of comfort and style in a prime location. Donâ??t miss out on this gem!
- Type:
- Land
- Sq.Ft.:
- n/a
- Status:
- Active
- Beds:
- n/a
- Lot size:
- 0.44 Acres
- Baths:
- MLS#:
- 170771
- Subdivision:
- RED ROCK ESTATE
ADDITIONAL INFORMATION
Build your dream home in Red Rocks Estates Subdivision! This premier lot, located near the award-winning Red Rocks Golf Course, offers quiet cul-de-sac seclusion in an upscale development. With stunning golf course views above the 6th Tee box, this lot is perfect for a walkout basement design. Enjoy the convenience of utilities at the lot line and benefit from HOA services such as lawn maintenance and snow removal. Architectural plans must be approved by the HOA committee. Don't miss this chance to own a beautiful lot overlooking the Red Rock Golf Course!
- Type:
- Single Family
- Sq.Ft.:
- 2,406
- Status:
- Active
- Beds:
- 4
- Lot size:
- 0.36 Acres
- Year built:
- 2005
- Baths:
- 3.00
- MLS#:
- 170746
- Subdivision:
- CHATEAUX RIDGE
ADDITIONAL INFORMATION
Located in beautiful SW Rapid City and close to schools, this wonderful ranch style home has 2644 sq ft, 4 bedrooms, 3 bathrooms, an office, and a heated 3 car garage with built-ins on a .36 acre lot! The spacious main level features vaulted ceilings, open concept kitchen/ dining, the master bedroom with an oversized bathroom and walk-in closest, 2nd bedroom, full bathroom, and covered deck with gas hookups for easy grilling. The lower level has a naturally bright walkout basement, great family room, 2 bedrooms, full bathroom, office with built-ins, laundry room, and extra storage! New carpet was recently installed and the current VA mortgage loan allows for a future buyer to assume a low interest VA loan!
- Type:
- Other
- Sq.Ft.:
- 1,426
- Status:
- Active
- Beds:
- 2
- Lot size:
- 0.08 Acres
- Year built:
- 1984
- Baths:
- 2.00
- MLS#:
- 170738
- Subdivision:
- AUTUMN HILLS
ADDITIONAL INFORMATION
Welcome to 4718 Primrose Pl! Great price on this West Rapid City townhome! This home includes a master bedroom with its own private bathroom and walk in closet! A large open living room space with vaulted ceilings, a fireplace, and a brand new large picture window for lots of natural light. The kitchen has solid surface countertops, a pantry, and appliances included! The second bedroom and guest bathroom are also on the main level. Downstairs is the large family room area and access to the large two car garage. The backyard is very private with a covered back porch. The reasonably priced association amenities include lawn care, snow removal, and exterior maintenance, all conveniently located in a cul de sac townhome community. Additional features include a sprinkler system, additional guest parking, wood fireplace, and updated LVT flooring throughout the basement area. Schedule your tour today!
$899,900
8720 KINGS RD Rapid, SD 57702
- Type:
- Single Family
- Sq.Ft.:
- 3,211
- Status:
- Active
- Beds:
- 4
- Lot size:
- 1.89 Acres
- Year built:
- 2023
- Baths:
- 4.00
- MLS#:
- 170734
- Subdivision:
- SOUTH CANYON CO
ADDITIONAL INFORMATION
Welcome to your dream home! This gorgeous, newer construction, contemporary farmhouse seamlessly blends modern elegance with rustic charm. Enjoy the thoughtfully designed open floor plan that allows for effortless flow between the living, dining, and kitchen. The kitchen is the heart of the home with quartz countertops, title back-splash, and spacious island, perfect for culinary enthusiasts and great for gatherings. Relax in your spacious primary suite featuring natural light, a walk-in closet, and a spa-like en-suite bath with dual vanities and soaking tub. Two of the other bedrooms offer a Jack and Jill bathroom with walk-in closets. The fourth bedroom features it's own bathroom and walk-in closet. Don't forget about the bonus room that can serve as entertainment area, playroom, or gym. The subdivision amenities include outdoor pool, tennis courts, and pickleball courts designed for ultimate relaxation and entertainment . Call to schedule your private tour today.
$339,900
2613 CAMERON DR Rapid City, SD 57702
- Type:
- Single Family
- Sq.Ft.:
- 1,967
- Status:
- Active
- Beds:
- 4
- Lot size:
- 0.22 Acres
- Year built:
- 1975
- Baths:
- 2.00
- MLS#:
- 170740
- Subdivision:
- STRATHAVON 3
ADDITIONAL INFORMATION
Charming Westside Retreat with Ample Space Nestled in the sought-after Westside neighborhood of Rapid City, SD, 2613 Cameron Dr offers a perfect blend of modern comfort and spacious living. This beautifully remodeled 4-bedroom, 2-bathroom home spans 1,967 sqft. The open floor plan seamlessly connects the living, dining, and kitchen areas, creating an inviting space for both everyday living and entertaining guests. The heart of the home, the kitchen, boasts sleek countertops, black appliances, and ample storage, catering to culinary enthusiasts and families alike. Adjacent, a spacious dining area flows into a cozy living room, ideal for relaxation after a long day. Outside, a highlight awaits with a large deck perfect for gatherings, overlooking an expansive open backyard. Imagine summer barbecues or simply unwinding under the stars in this private outdoor oasis. The generous yard also offers flexibility for a garage to be built or space for recreational activities, ensuring plenty of r
$1,300,000
6036 COVENANT DR Rapid City, SD 57702
- Type:
- Single Family
- Sq.Ft.:
- 2,971
- Status:
- Active
- Beds:
- 3
- Lot size:
- 0.7 Acres
- Year built:
- 2024
- Baths:
- 3.00
- MLS#:
- 170719
- Subdivision:
- BELLA VISTA ESTATES SUBD
ADDITIONAL INFORMATION
Luxury Smart Home We're Excited to reveal this stunning 3-bed,3-bath smart home, blending luxury and modern convenience. 2 Master Suites: 1 with a spacious en-suite bath and walk-in closet, while the second master also features an en-suite bath with plenty of closet space. 3rd Bed & Bath: Ideal for guests or family members. Gourmet Kitchen: Boasting a commercial-grade range and fridge, an abundance of cabinets, and a massive island-perfect for hosting or creating culinary masterpieces. Home Office: A modern, private space for work or personal projects. 2 Floor-to-Ceiling Fireplaces: Elevate the living areas with warmth and style. 3-car garage: Plenty of room for vehicles and storage. This home combines glamorous finishes and advanced smart home technology with a spacious kitchen perfect for any chef. With its luxurious features, this property offers comfort and style just in time for fall. Don't miss out on this incredible home!
- Type:
- Other
- Sq.Ft.:
- 1,364
- Status:
- Active
- Beds:
- 2
- Lot size:
- 0.07 Acres
- Year built:
- 1987
- Baths:
- 2.00
- MLS#:
- 170291
- Subdivision:
- MOUNTAIN SPRING
ADDITIONAL INFORMATION
Darling home from the curb to the back yard! Welcome to this nicely updated townhome situated in a desirable neighborhood close to walking and biking trails! This home has 2 bedrooms and 2 bathrooms with the possibility of one-level living! The main level has your kitchen with hi-mac counter tops, stainless steel appliances, a pantry, breakfast bar, dining room, and a spacious living room with a new upgraded gas fireplace! You also have 1 bedroom, a full bathroom, laundry and a heated garage on this level! The upstairs features an office area, large primary bedroom with en suite with double closets and a new tile shower! The back deck offers a nice sized deck with a lovely backyard, a gas grill hook up and large 2 car garage.
- Type:
- Single Family
- Sq.Ft.:
- 3,064
- Status:
- Active
- Beds:
- 5
- Lot size:
- 0.26 Acres
- Year built:
- 2009
- Baths:
- 3.00
- MLS#:
- 170737
- Subdivision:
- CATRON CROSSING SUBD
ADDITIONAL INFORMATION
One of the best view lots in beautiful Catron Crossing! This executive, west side home is located less than 10 minutes to downtown, Black Hills Energy, Monument Health, Corral Drive Elementary and Southwest Middle School! This 5 bedroom, 3 bath homes features high end finishes and features including Notty Alder cabinets and doors, granite countertops, hardwood floors and doors, trayed ceilings with crown molding, and master suite with whirlpool spa and walk in shower. A fully finished lower level includes family room with generous lighting and 2 large bedrooms. The oversized, spacious 3.5 car finished garage has an epoxy shield floor. From either the walkout basement or covered porch, enjoy the fully fenced backyard which has been beautifully landscaped. A professionally installed waterfall feature and pond provide excellent curb appeal. Additional features include Rainbird sprinkler system, whole house audio, stainless steel appliances, and high efficiency gas furnace.
- Type:
- Single Family
- Sq.Ft.:
- 2,072
- Status:
- Active
- Beds:
- 3
- Lot size:
- 1.09 Acres
- Year built:
- 1973
- Baths:
- 2.00
- MLS#:
- 170674
- Subdivision:
- VISTA HILLS 2
ADDITIONAL INFORMATION
Are you searching for views?! Look no further...This amazing property nestles on 1.09 acres. Privacy of the pines but still in town! Beautiful panoramic views of the hills from the large 30x24 deck. Plenty of space for parking all the toys. The home features a 2 car garage but the best part is the detached 30x40 heated shop. Tons of space and light for whatever project you have. 3 sheds for storage plus extra parking for the camper, boat, trailer...You name it! 3 bedrooms and 2 bathrooms within 2,112 total square ft. Bright, open living room, dining and kitchen area. Newer Corian countertops and ample cabinets. Spacious master bedroom with walk in closet and bathroom entrance. Lounging tub and separate shower with Onyx surround. 2 bedrooms downstairs and another full bathroom. Large family room to snuggle up with a yummy cup of hot cocoa in front of the cozy wood fireplace. Perfect for those upcoming chilly evenings...Close to schools, restaurants and shopping. Such a great location!
$884,900
5809 REGAL CT Rapid City, SD 57702
- Type:
- Single Family
- Sq.Ft.:
- 1,984
- Status:
- Active
- Beds:
- 3
- Lot size:
- 0.4 Acres
- Year built:
- 2024
- Baths:
- 3.00
- MLS#:
- 170628
- Subdivision:
- HIGHPOINTE RANCH SUBD
ADDITIONAL INFORMATION
Step in to this Ranch style home with walk out basement under-construction. This home is nestled with a back drop of trees giving you privacy located on a quiet culdesac. Designed for low maintenance yard. Spacious living with open concept plan. Large bedrooms accent this home. Primary suite includes large custom shower. Large laundry room on main level. Basement provides for 3 additional bedrooms (1 will be finished) & 2 baths (1 finished) as well as a safe room/gun vault. Large family room for entertaining. Buyer may still make some selections. Home is currently framed, rough-ins are being completed. One of Owners is Licensed Realtor in SD and has a personal and financial interest.
$525,000
4802 TANAGER CT Rapid City, SD 57702
- Type:
- Single Family
- Sq.Ft.:
- 2,207
- Status:
- Active
- Beds:
- 4
- Lot size:
- 0.46 Acres
- Year built:
- 1991
- Baths:
- 3.00
- MLS#:
- 170597
- Subdivision:
- COUNTRYSIDE SOU
ADDITIONAL INFORMATION
This home is well kept and bursting with amazing features. Location can't be beat - beautiful corner lot with fenced backyard, nearby walking trails and park. a custom built shed and covered gardening area. Multiple decks (including front yard with low-maintenance TREX). The garages will make any hobby enthusiast giddy. Sellers have floor drains, hookups for welding or air compressor (220V), space for pottery kiln, auto work, woodworking.. you name it! Storage abounds in garage and even under large backyard deck. Almost all new Superior windows throughout home, updated bathrooms and kitchen - including custom coffee bar. Meticulously cared for with updates and attention to detail. Home is very efficient with in-floor radiant heat and the basement gas fireplace keeps owners cozy in the winter. Basement has plenty of natural light and walk-out access. With acceptable offer, owners willing to contribute $5,000 at closing for a buyer to add a mini-split AC system!
- Type:
- Land
- Sq.Ft.:
- n/a
- Status:
- Active
- Beds:
- n/a
- Lot size:
- 2.71 Acres
- Baths:
- MLS#:
- 170584
- Subdivision:
- OTHER
ADDITIONAL INFORMATION
Own a beautiful, wooded, sunny, quiet & private property with paved road in a premier area of the Black Hills near Rimrock and Johnson siding area. Bordering USFS!! Explore nearly endless trails and Wilderness from here. Shared Well. Cedar fence is approx South Boundary Line. Owner obtained a USFS permit for access, utils straight up under power line area and left onto the lot. Plenty of beautiful areas for south-facing building site(s). Trees recently and entirely thinned on this nearly 3 acres of land (2.71 acres). Major utilities believed to be near or at the lot. Land is becoming more scarce in the hills lately, let alone land bordering USFS and inside of 15 or so min to RC. Owner has spoke with a couple dirt companies for driveway construction and making an approx 60 x 60 shelf for your dream home or possibly VRBO.


Rapid City Real Estate
The median home value in Rapid City, SD is $292,500. This is lower than the county median home value of $326,900. The national median home value is $338,100. The average price of homes sold in Rapid City, SD is $292,500. Approximately 56.76% of Rapid City homes are owned, compared to 35.09% rented, while 8.15% are vacant. Rapid City real estate listings include condos, townhomes, and single family homes for sale. Commercial properties are also available. If you see a property you’re interested in, contact a Rapid City real estate agent to arrange a tour today!
Rapid City, South Dakota 57702 has a population of 73,942. Rapid City 57702 is less family-centric than the surrounding county with 26.05% of the households containing married families with children. The county average for households married with children is 27.5%.
The median household income in Rapid City, South Dakota 57702 is $58,072. The median household income for the surrounding county is $62,546 compared to the national median of $69,021. The median age of people living in Rapid City 57702 is 38.1 years.
Rapid City Weather
The average high temperature in July is 85.3 degrees, with an average low temperature in January of 14.2 degrees. The average rainfall is approximately 18.2 inches per year, with 38 inches of snow per year.
