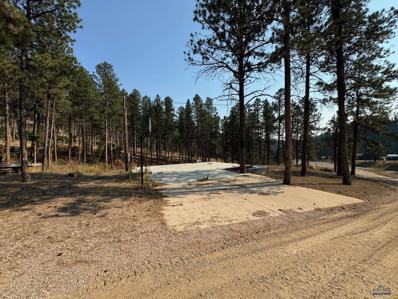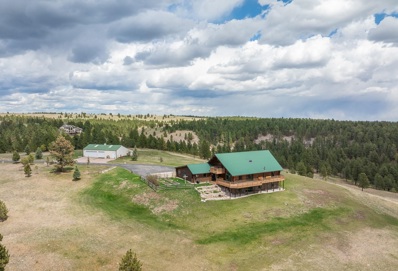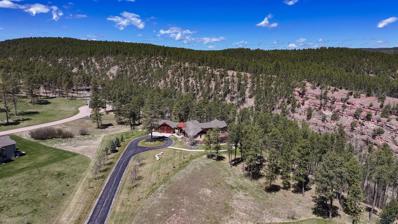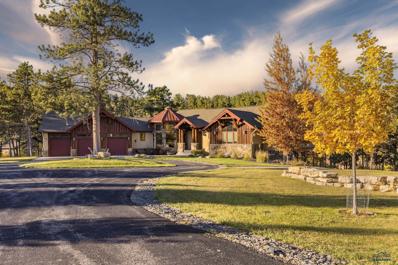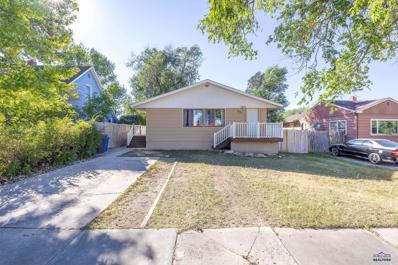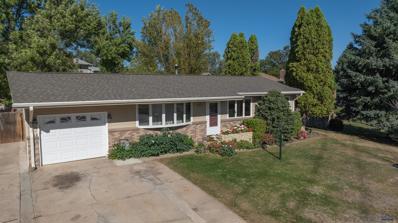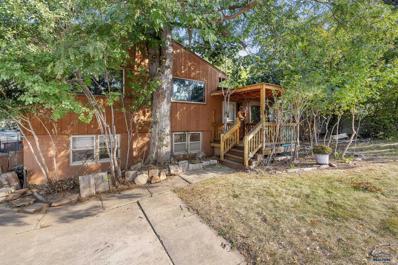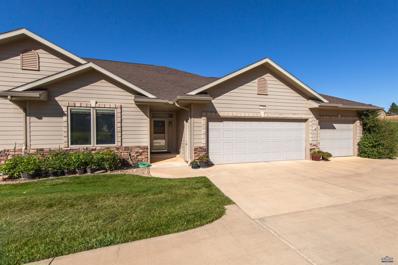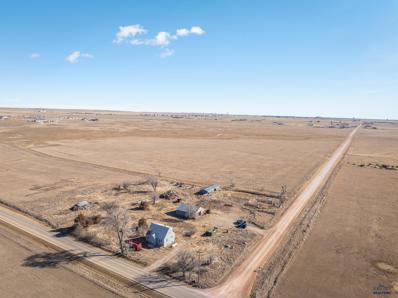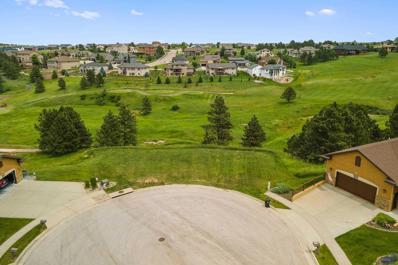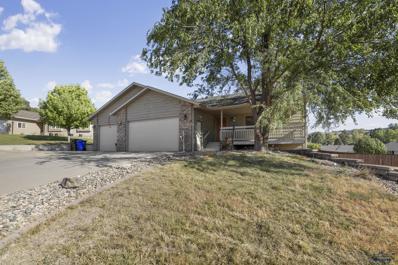Rapid City SD Homes for Rent
- Type:
- Other
- Sq.Ft.:
- 1,114
- Status:
- Active
- Beds:
- 2
- Lot size:
- 0.06 Acres
- Year built:
- 1996
- Baths:
- 2.00
- MLS#:
- 170886
- Subdivision:
- SANDSTN RDG CON
ADDITIONAL INFORMATION
Celebrate the holidays in this beautifully renovated, open concept kitchen/dining room/living room, 2 bedroom, 2 bathroom condo in the coveted Sandstone Ridge Condominiums complex. This first floor unit has NO steps for always easy and includes ONE parking spot in the underground parking garage plus 2 storage units. In 2019 this unit was renovated with luxury vinyl flooring throughout. It boasts a dream kitchen full of storage with premium mission style, soft -closing cabinetry and gorgeous yet tough as nails solid surface (Dekton) countertops. The huge island gives more than ample workspace for cooking and other projects. Includes 5 chairs. Stainless steel (finger print resistant) appliances include refrigerator, electric range, microwave (new in 2024), dishwasher & stacking washer/dryer. A Marathon 50-gallon electric water heater and a new compressor in the A/C unit are all new in 2019. You will get a beautiful view of the Black Hills sunset from your patio thrown in for free.
- Type:
- Single Family
- Sq.Ft.:
- 912
- Status:
- Active
- Beds:
- 3
- Lot size:
- 0.26 Acres
- Year built:
- 1958
- Baths:
- 1.00
- MLS#:
- 170855
- Subdivision:
- ROBBINSDALE TERRACE
ADDITIONAL INFORMATION
This cozy 3-bedroom, 1-bath home with a one-car attached garage is perfect for an investor or first-time homebuyer. Nestled in a desirable location close to Monument Health and a variety of amenities, this property offers convenience and potential. With a nice-sized fenced lot and single-level living, this property and space will meet your needs. The exterior painting recently completed, new kitchen stove and newer Hot Water Boiler. Donâ??t miss this opportunity to make it yours! Call for your personal tour today.
- Type:
- Land
- Sq.Ft.:
- n/a
- Status:
- Active
- Beds:
- n/a
- Lot size:
- 1.4 Acres
- Baths:
- MLS#:
- 170882
- Subdivision:
- PINE MEADOW SUB
ADDITIONAL INFORMATION
1000's of acres of forest service land are only 150' from wherever you place your front door step!! The start of your new home is already underway. There is a 1600 sqft garage floor already poured just waiting for your creativity to add the house to the south. THe septic tank and drain field are there ready to be hooked up to. This is a very affordable lot with a lot of expense already put into it.
- Type:
- Land
- Sq.Ft.:
- n/a
- Status:
- Active
- Beds:
- n/a
- Lot size:
- 0.6 Acres
- Baths:
- MLS#:
- 170853
- Subdivision:
- RED ROCK ESTATE
ADDITIONAL INFORMATION
Great lot/ building site located in one of Rapid Cities highly desired neighborhoods, Red Rock Estates. Great building site for a home with a walkout. 0.60 acres! HOA provides access to neighborhood amenities including: Club House and Restaurant. No through traffic, located in a Cul-de-sac. Don't miss out on this opportunity to build your dream home. Example picture is what the current owner had for an idea to build on this lot. There is no home on the lot or being built on the lot. We do not own the plans for this home, it was used as an example only. Lot/land only! Soil test completed.
$1,495,000
13865 Clydesdale Road Rapid City, SD 57702
- Type:
- Single Family
- Sq.Ft.:
- 4,242
- Status:
- Active
- Beds:
- 5
- Lot size:
- 67.6 Acres
- Year built:
- 1996
- Baths:
- 4.00
- MLS#:
- 82005
- Subdivision:
- Hart Ranch West #1
ADDITIONAL INFORMATION
Listed by Shauna Sheets, KWBH, 605-545-5430. **Currently $230,000 UNDER assessed value! **Never before offered for sale, this incredible 67.6 acres of unparalleled Black Hills beauty offers sprawling acreage, 360° views, a custom-built cabin and detached shop building, and space for your horses to roam! *Gently rolling hills, lush treelines, a seasonal creekbed, natural rock formations and direct views of Mt. Rushmore and Black Elk Peak are a few of the highlights this property has to offer *The seller has taken excellent care of the estate, routinely thinning trees for forestry preservation and maintaining a blend of natural and curated landscaping throughout *In addition to the amazing land, this property also offers a custom built log cabin, complete with 5 bedrooms, 3.5 bathrooms and a finished walkout basement *The main level is thoughtfully designed to be handicap accessible, ensuring easy, one-level living *The open concept main floor has large windows with panoramic views, a corner pellet fireplace, and soaring 2-story vaulted ceilings *Private main floor master suite with ensuite bath and walk in closet *Upstairs loft offers great multi-use space *Attached 2-car garage, plus a detached shop that has gravel floors, 4 overhead doors, offering ample parking, storage or hobby space. This property offers a rare blend of tranquility and accessibility, where nature meets comfort and convenience. Don't miss this one- call today to make it yours!
- Type:
- Manufactured Home
- Sq.Ft.:
- 1,512
- Status:
- Active
- Beds:
- 3
- Lot size:
- 0.03 Acres
- Year built:
- 2021
- Baths:
- 2.00
- MLS#:
- 170839
- Subdivision:
- SHEPARD'S MEADOW MOBILE HOME COMMUNITY
ADDITIONAL INFORMATION
**OPEN HOUSE M-F 9AM-3PM** Show stopper must see home! Covered front porch.... sit back and enjoy sunsets of the Black Hills or take in the city lights. Upgrades galore inside this 3bed 2bath 2020 Highland home. Step inside this bright and sunny home with 9ft coffer ceiling, oversized transom windows and a spacious kitchen. Large kitchen island with abundant storage. Classy primary suite with raised double vanity, huge walk-in shower, and a separate dressing area with walk-in closet. Exterior features LP smart-side, vinyl railings, 25yr shingles, and concrete masonry skirting. Maintenance free PET friendly living at its finest. Shepherds Meadow Active Adult Community does the things you no longer want to do $450 monthly fee includes lawn care, snow removal 24/7 access to the fitness center and clubhouse. ****TURNKEY HOME COMPLETE WITH UPGRADED OVERSIZED TWO CAR CARPORT 20X25 9FT SIDEWALL 5x18 storage...TURNKEY HOME COMPLETE WITH NEW WASHER/DRYER. LANDSCAPE WILL BE UPGRADED TO TURF.
- Type:
- Manufactured Home
- Sq.Ft.:
- 1,512
- Status:
- Active
- Beds:
- 3
- Lot size:
- 0.03 Acres
- Year built:
- 2023
- Baths:
- 2.00
- MLS#:
- 170834
- Subdivision:
- SHEPARD'S MEADOW MOBILE HOME COMMUNITY
ADDITIONAL INFORMATION
**OPEN HOUSE SAT-SUN 10AM-2PM** Show stopper must see home! Covered 8x26 trex front porch.... sit back and enjoy sunsets of the Black Hills or take in the city lights. Upgrades galore inside this 3bed 2bath 2023 Highland home. Step inside this bright and sunny home with 9ft coffer ceiling, oversized transom windows and a spacious kitchen. Large kitchen island with abundant storage. Classy primary suite with raised double vanity, huge walk-in shower, and a separate dressing area with walk-in closet. Exterior features LP smart-side, composite decking, vinyl railings, 25yr shingles, and insulated skirting. Maintenance free PET friendly living at its finest. Shepherds Meadow Active Adult Community does the things you no longer want to do $450 monthly fee includes lawn care, snow removal 24/7 access to the fitness center and clubhouse. ****TURNKEY HOME COMPLETE WITH SINGLE CAR CARPORT WASHER/DRYER AND MAIN ENTRY RAMP!****
- Type:
- Land
- Sq.Ft.:
- n/a
- Status:
- Active
- Beds:
- n/a
- Lot size:
- 0.95 Acres
- Baths:
- MLS#:
- 170884
- Subdivision:
- CANYON SPRINGS PRESERVE
ADDITIONAL INFORMATION
Great building site in the exclusive Canyon Springs Preserve. Located less than 5 miles from Rapid City. You will have the peaceful mountain surroundings with all the amenities and convenience of a master planned community. Views of the spectacular canyon behind you. Black Hills National Forest is close by with access to hiking and biking trails, fishing. area of the development.
$1,975,000
3057 VELVET HORN PL Rapid City, SD 57702
- Type:
- Single Family
- Sq.Ft.:
- 6,116
- Status:
- Active
- Beds:
- 5
- Lot size:
- 1.45 Acres
- Year built:
- 2008
- Baths:
- 5.00
- MLS#:
- 170861
- Subdivision:
- CANYON SPRINGS PRESERVE
ADDITIONAL INFORMATION
From the moment you pull into the driveway you will fall in love with this exquisite, quality built home located in Canyon Springs Preserve on a 1.45 acre lot. As you walk through the front door you will be amazed by the massive great room with massive windows to take in the incredible views of the canyon. If you like to entertain this room provides 1,150 sq.ft that will fit all of your friends and family. 10.5 foot windows with electronic blinds. Imagine sitting next to fire and watching the snow fly all around you with your favorite book. The living room features vaulted ceilings with timber beams and another fireplace. The kitchen offers a great place for the family to gather with a large bar and breakfast area. Granite countertops, Knotty Alder cabinetry with glass fronts, walk-in pantry, Bosch wine chiller, new Bosch refrigerator, 5 burner gas range with griddle and a Haven luxury sink. Spacious laundry room located off of the kitchen with plenty of cabinet space.
$296,900
927 HALLEY AVE Rapid City, SD 57701
- Type:
- Single Family
- Sq.Ft.:
- 2,400
- Status:
- Active
- Beds:
- 5
- Lot size:
- 0.16 Acres
- Year built:
- 1970
- Baths:
- 2.00
- MLS#:
- 170832
- Subdivision:
- MILLARD ADD
ADDITIONAL INFORMATION
Step inside this unique and spacious, fully finished 5 bedroom (2 NTC), 2-bathroom home. This 2,400sqft property is nestled into a well-developed neighborhood just North of downtown Rapid City. Equipped with beautiful hardwood floors, updated kitchen and two sheds in the backyard, this property has everything you need. Schedule your private tour today!
ADDITIONAL INFORMATION
This doesn't come around very often! PRIME, PRIME, PRIME location on one of Rapid City's busiest roads! You can buy this property with the standing business or as a land only option as well. This gas station has been running since the early 60's and has become a staple to the locals for many years. Since its opening it has become known for its friendliness to customers turning a lot of people into regulars. So, whether you want to buy it as a business or the location this is a rare find. Call today for more information or a showing.
$690,000
4122 QUIMENT CT Rapid City, SD 57702
- Type:
- Single Family
- Sq.Ft.:
- 3,387
- Status:
- Active
- Beds:
- 5
- Lot size:
- 0.22 Acres
- Year built:
- 2008
- Baths:
- 3.00
- MLS#:
- 170827
- Subdivision:
- RED ROCK MEADOW
ADDITIONAL INFORMATION
Welcome to this stunning 5-bedroom, 3-bathroom home located in the highly sought-after Red Rock Meadows subdivision. This property offers an array of features designed for both comfort and style. The heart of the home is the spacious kitchen, featuring beautiful maple cabinets, solid surface countertops, and soaring 9-foot ceilings that add an open, airy feel. The space is updated with new lighting fixtures and a ceiling fan, ensuring a modern touch throughout. The generously sized family room includes an awesome wet bar, making it the perfect spot for entertaining or unwinding with family and friends. For car enthusiasts or those in need of extra storage, the heated oversized 4-car tandem garage is a rare find, providing ample space for vehicles, tools, and hobbies.
- Type:
- Single Family
- Sq.Ft.:
- 1,536
- Status:
- Active
- Beds:
- 3
- Lot size:
- 0.16 Acres
- Year built:
- 1945
- Baths:
- 2.00
- MLS#:
- 81987
- Subdivision:
- Sunnyside
ADDITIONAL INFORMATION
Open House October 12th from 11-1pm. Check out this sweet family home with income potential, if desired. This 1,500+ sq. ft., 3 bed/2 bath/1 car garage home sits on a large corner lot. Main level boasts light filled living room, , some newer windows, eat-in kitchen, 2 nice sized bedrooms with built-ins, & updated main bath. Original hardwood flooring runs throughout & can also is under carpet in 2nd bedroom. A 10x10 bonus room is accessed by the 2nd bedroom & would make a great walk-in closet/office/playroom/or storage area. Lower level (has potential separate entrance) has a large bedroom (NTC) that could be made into two, a 2nd bath, & family room with a kitchenette. Outside enjoy family time on the deck just off the kitchen. A new fully fenced yard in the back with mature trees and garden spaces is a great play area for the kids or 4-legged pals. The deep single car detached garage allows for not only car storage but also work/storage space. RV parking or garage expansion possibilities to left of garage.
- Type:
- Single Family
- Sq.Ft.:
- 1,869
- Status:
- Active
- Beds:
- 4
- Lot size:
- 0.2 Acres
- Year built:
- 1978
- Baths:
- 2.00
- MLS#:
- 170814
- Subdivision:
- ROBBINSDALE 7
ADDITIONAL INFORMATION
Welcome to this charming ranch-style home located in southeast Rapid City. You'll be greeted by an inviting layout featuring an open living space, leading to the dining area and kitchen. You'll find three comfortable bedrooms and a full bathroom on the main level. The home features a sunroom, just outside the sliding glass door, perfect for relaxing or entertaining. Adjacent to the sunroom, you'll find extra storage space. The backyard is fully fenced with a privacy fence, adding security and privacy! The fully finished basement offers even more living space, featuring a versatile bonus room, one NTC bedroom, a full bathroom, and a spacious living room, ideal for a variety of uses. Don't miss the one-car attached garage with an insulated workshop behind the garage. There is additional parking available on the side of the house. Updates include new carpet & paint throughout the upstairs July 2024. Convenient access to parks & schools! Come see this home today!
- Type:
- Single Family
- Sq.Ft.:
- 2,644
- Status:
- Active
- Beds:
- 5
- Lot size:
- 0.26 Acres
- Year built:
- 1961
- Baths:
- 2.00
- MLS#:
- 170811
- Subdivision:
- PINEDALE ADD
ADDITIONAL INFORMATION
Listed by Dave Simpson at Dakota Dream Properties 605-390-6117. Beautiful Westside home located close to great schools! Featuring 5 bedrooms and 2 bathrooms, this home is a must see. Many updates including windows, siding, roof, and a large great room addition. The lower level features a game room/entertainment space, 2 bedrooms, and 1 bath, abundant storage space, laundry/mechanical room, & a large unfinished room that owners used as a workshop. Did I mention the storage? Storage is well placed throughout the home including an extra storage shed behind the home. Finally, there is a beautiful space behind your home with a large tree-shaded deck and gardens ideal for entertaining or putting your feet up after a long day:)
$2,695,000
1334 ALTA VISTA DR Rapid City, SD 57701
- Type:
- Single Family
- Sq.Ft.:
- 6,336
- Status:
- Active
- Beds:
- 6
- Lot size:
- 4.18 Acres
- Year built:
- 2002
- Baths:
- 7.00
- MLS#:
- 170800
- Subdivision:
- TERRACITA HGLTS
ADDITIONAL INFORMATION
Listed by Tyler Schad with Silverleaf Real Estate LLC 605-430-3710. This is a completely remodeled estate sitting on 4.18 acre in city limits close to medical facilities, shopping, and downtown. It features 6 bedroom, 6 bath, 6000+ sqft of which is mostly all one level living, 3100+ sqft of garage space with 2-13' tall garage doors, 1400+ sqft of patio around the in-ground pool and hot-tub for outdoor entertaining overlooking the great views of the city. Other features include a Private 840 sqft mother-in-law suite with its own entrance, a large exercise room off of the master suite, a sportsman/gun room with its own exterior entrance, and a bar area with pool table. More photos are available upon request. The cost to build this today would exceed 3 million dollars.
$299,000
64 ST ANDREW Rapid City, SD 57701
- Type:
- Single Family
- Sq.Ft.:
- 1,416
- Status:
- Active
- Beds:
- 3
- Lot size:
- 0.16 Acres
- Year built:
- 1945
- Baths:
- 2.00
- MLS#:
- 170797
- Subdivision:
- SUNNYSIDE
ADDITIONAL INFORMATION
OPEN HOUSE Sat. 10/12 from 11-1pm. Check out this sweet family home with income potential, if desired. This 1,500+ sq. ft., 3 bed/2 bath/1 car garage home sits on a large corner lot. Main level boasts light filled living room, eat-in kitchen, 2 nice sized bedrooms with built-ins, & updated main bath. Original hardwood flooring runs throughout & can also is under carpet in 2nd bedroom. A 10x10 bonus room is accessed by the 2nd bedroom & would make a great walk-in closet/office/playroom/or storage area. Lower level (has potential separate entrance) has a large bedroom (NTC) that could be made into two, a 2nd bath, & family room with a kitchenette. Outside enjoy family time on the deck just off the kitchen. A new fully fenced yard in the back with mature trees and garden spaces is a great play area for the kids or 4-legged pals. The deep single car detached garage allows for not only car storage but also work/storage space. RV parking or garage expansion possibilities to left of garage.
- Type:
- Other
- Sq.Ft.:
- n/a
- Status:
- Active
- Beds:
- n/a
- Lot size:
- 0.73 Acres
- Baths:
- MLS#:
- 171031
ADDITIONAL INFORMATION
OPPORTUNITY OF A LIFETIME TO OWN THIS BLACK HILLS LANDMARK PROPERTY! South Dakota Children Home Society will be transitioning to their new home in Rapid City over the next few months and for the first time ever, are offering the Rockerville Campus for sale. Over 80 acres of beautiful Black Hills real estate complete with architecturally designed structures in great condition. The campus features several structures. The primary structures are the Flagship building, (15,530 SF) Owen School building (16,353 SF) and the historic Tully House cabin. (Square footage is approximate). Two paved parking lots. Lookout tower. Well plus 15000 reservoir. Seasonal Jenny Gulch Creek traverses through the property. Unlimited opportunities and uses. The property is in great condition and could be utilized as a private school, a training facility, a retreat center, church camp or other similar uses, without making a lot of alterations to the facilities.
- Type:
- Other
- Sq.Ft.:
- n/a
- Status:
- Active
- Beds:
- n/a
- Lot size:
- 80.22 Acres
- Baths:
- MLS#:
- 82112
ADDITIONAL INFORMATION
OPPORTUNITY OF A LIFETIME TO OWN THIS BLACK HILLS LANDMARK PROPERTY! South Dakota Children's Home Society will be transitioning to their new home in Rapid City over the next few months, with expected completion by mid 2026. For first time ever, they are offering the Rockerville Campus for sale. Over 80 acres of beautiful Black Hills real estate complete with architecturally designed structures in great condition. The campus features several structures. The primary structures are the Flagship building, (15,530 SF) Owen School building (16,353 SF) and the historic Tully House cabin. (Square footage is approximate). Two paved parking lots. Lookout tower. Well plus 15,000 reservoir. Seasonal Jenny Gulch Creek traverses through the property. Unlimited opportunities and uses. The property is in great condition and could be utilized as a private school, a training facility, a retreat center, church camp or other similar uses, without making a lot of alterations to the facilities. Other possible uses could be a destination resort center, senior living complex, retirement center, private residential development, executive home sites and many, many other possible uses. NO COVENANTS! Approximately 15-minute drive to Rapid City.
- Type:
- Single Family
- Sq.Ft.:
- 1,675
- Status:
- Active
- Beds:
- 4
- Lot size:
- 0.18 Acres
- Year built:
- 1959
- Baths:
- 2.00
- MLS#:
- 170790
- Subdivision:
- LAWNDALE
ADDITIONAL INFORMATION
Charming One-Owner Home in Southwest Rapid City! Located in a prime area near the bike path, parks, schools, and a golf course, this home offers both convenience and tranquility. The private backyard, shaded by mature trees, features a full-yard sprinkler system, a storage shed, and a spacious deck perfect for outdoor entertaining. Inside, the home boasts original hardwood floors (including under the upstairs carpet), with a fantastic layout that includes 3 bedrooms on the upper level. The unfinished lower level provides ample storage space or the potential to customize to your liking. Additional highlights include some updated windows and a durable metal roof. Donâ??t miss out on this gem in a desirable neighborhood!
- Type:
- Other
- Sq.Ft.:
- 3,560
- Status:
- Active
- Beds:
- 3
- Lot size:
- 0.26 Acres
- Year built:
- 2007
- Baths:
- 3.00
- MLS#:
- 170788
- Subdivision:
- RED ROCK ESTATE
ADDITIONAL INFORMATION
Experience luxury living ON THE GOLF COURSE in the coveted Red Rocks neighborhood in this Beautiful 3-bedroom, 3-bathroom townhouse with an open floor plan. The Primary bedroom offers an spacious room, views of the golf course, a gas fireplace, walk in tiled shower and closet. The gourmet kitchen features maple cabinets, built-in microwave, oven, cooktop, exhaust vent quartz counter tops, bar seating, and the most awesome pantry ever. Main floor laundry is just as you want in from the HUGE 3 car garage. Or entertain on the large covered deck off the kitchen while watching the golfers. Enjoy the elegance of hardwood floors and custom tile bathrooms and walk in oversized shower. Relax in the movie room, seating included with the enormous wet bar right there. The walk-out lower level boasts a covered patio with breathtaking views of the golf course. With 3 gas fireplaces, this home offers the perfect blend of comfort and style in a prime location. Donâ??t miss out on this gem!
$649,000
2700 225TH Rapid City, SD 57701
- Type:
- Single Family
- Sq.Ft.:
- 1,536
- Status:
- Active
- Beds:
- 3
- Lot size:
- 40 Acres
- Year built:
- 1940
- Baths:
- 1.00
- MLS#:
- 170783
- Subdivision:
- OTHER
ADDITIONAL INFORMATION
Tons of character and potential with this classic 1940 farmhouse! This property is a total of 40+/- acres with a 2,112sq ft home that has an unfinished basement, a 24'x60' loafing shed, and a 32'x40' barn. Turn this fantastic home into your dream ranchette! Bring your horses and chickens along! No covenants on this property.
- Type:
- Single Family
- Sq.Ft.:
- 1,636
- Status:
- Active
- Beds:
- 3
- Lot size:
- 0.21 Acres
- Year built:
- 1976
- Baths:
- 2.00
- MLS#:
- 170779
- Subdivision:
- ROBBINSDALE 7
ADDITIONAL INFORMATION
Welcome to 3707 Parkview Dr! Located in Southeast Rapid City this 4-level home features - 3 bedrooms, 2 bathrooms, and a 2-car tandem garage. The main level has a large living room with an electric fireplace, a dining area with hardwood floors, a kitchen with all appliances and quartz countertops, and access to the backyard/covered deck area. The upper level has 2 bedrooms and a full bathroom. The lower level has a great mudroom with access to the garage, a full bathroom with a tiled shower, and a 3rd bedroom. The lower level has a large family room with a fireplace, tiled flooring, and a huge laundry/utility room. Outside you have a 2-car attached tandem garage, massive covered/open deck and hot tub area, hot tub area, fenced backyard, and sprinkler system. Call to view today!
- Type:
- Land
- Sq.Ft.:
- n/a
- Status:
- Active
- Beds:
- n/a
- Lot size:
- 0.44 Acres
- Baths:
- MLS#:
- 170771
- Subdivision:
- RED ROCK ESTATE
ADDITIONAL INFORMATION
Build your dream home in Red Rocks Estates Subdivision! This premier lot, located near the award-winning Red Rocks Golf Course, offers quiet cul-de-sac seclusion in an upscale development. With stunning golf course views above the 6th Tee box, this lot is perfect for a walkout basement design. Enjoy the convenience of utilities at the lot line and benefit from HOA services such as lawn maintenance and snow removal. Architectural plans must be approved by the HOA committee. Don't miss this chance to own a beautiful lot overlooking the Red Rock Golf Course!
- Type:
- Single Family
- Sq.Ft.:
- 2,406
- Status:
- Active
- Beds:
- 4
- Lot size:
- 0.36 Acres
- Year built:
- 2005
- Baths:
- 3.00
- MLS#:
- 170746
- Subdivision:
- CHATEAUX RIDGE
ADDITIONAL INFORMATION
Located in beautiful SW Rapid City and close to schools, this wonderful ranch style home has 2644 sq ft, 4 bedrooms, 3 bathrooms, an office, and a heated 3 car garage with built-ins on a .36 acre lot! The spacious main level features vaulted ceilings, open concept kitchen/ dining, the master bedroom with an oversized bathroom and walk-in closest, 2nd bedroom, full bathroom, and covered deck with gas hookups for easy grilling. The lower level has a naturally bright walkout basement, great family room, 2 bedrooms, full bathroom, office with built-ins, laundry room, and extra storage! New carpet was recently installed and the current VA mortgage loan allows for a future buyer to assume a low interest VA loan!


Rapid City Real Estate
The median home value in Rapid City, SD is $352,000. This is higher than the county median home value of $326,900. The national median home value is $338,100. The average price of homes sold in Rapid City, SD is $352,000. Approximately 56.76% of Rapid City homes are owned, compared to 35.09% rented, while 8.15% are vacant. Rapid City real estate listings include condos, townhomes, and single family homes for sale. Commercial properties are also available. If you see a property you’re interested in, contact a Rapid City real estate agent to arrange a tour today!
Rapid City, South Dakota has a population of 73,942. Rapid City is less family-centric than the surrounding county with 27.21% of the households containing married families with children. The county average for households married with children is 27.5%.
The median household income in Rapid City, South Dakota is $58,072. The median household income for the surrounding county is $62,546 compared to the national median of $69,021. The median age of people living in Rapid City is 38.1 years.
Rapid City Weather
The average high temperature in July is 85.3 degrees, with an average low temperature in January of 14.2 degrees. The average rainfall is approximately 18.2 inches per year, with 38 inches of snow per year.


