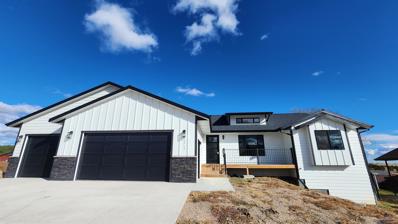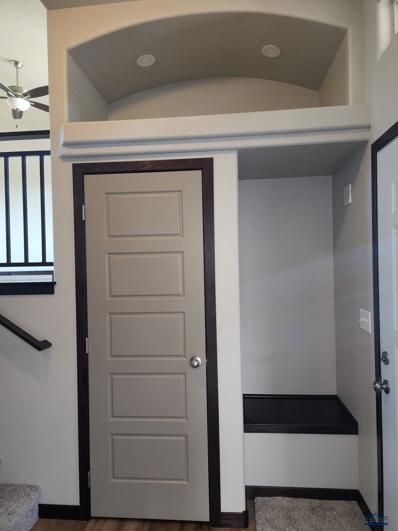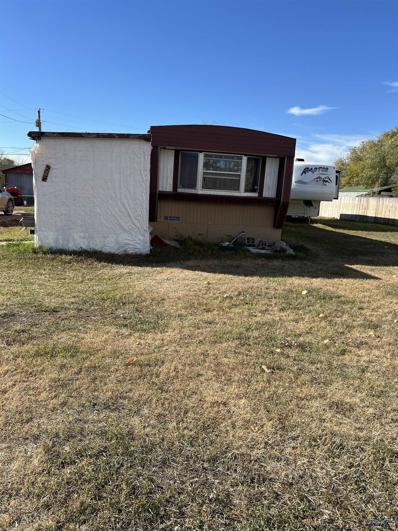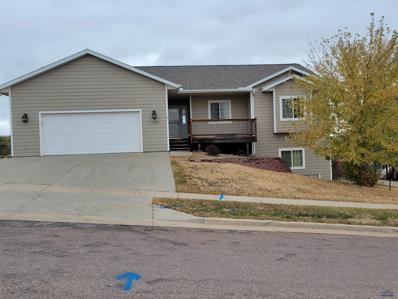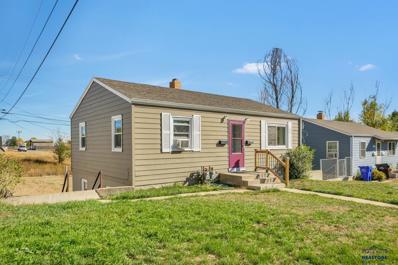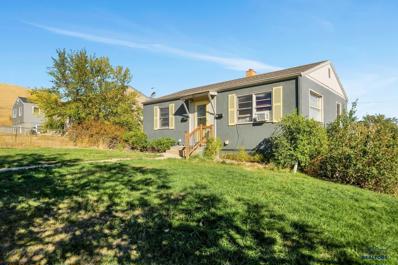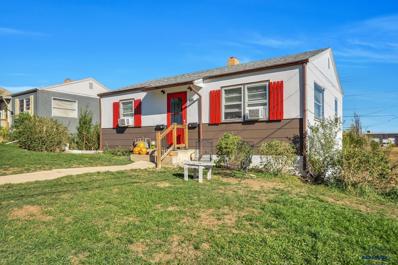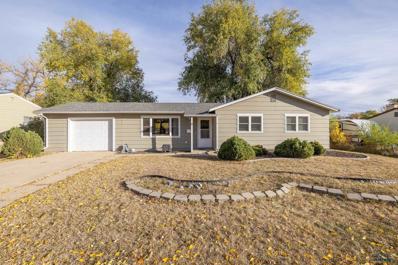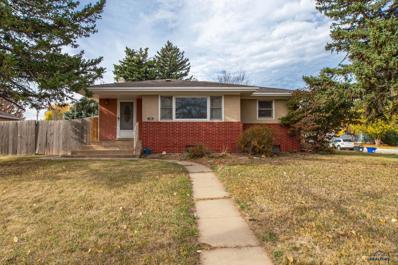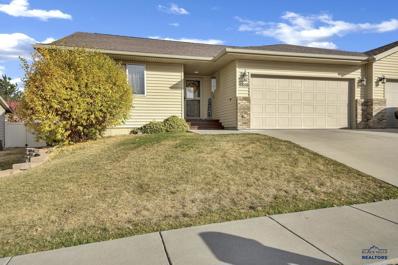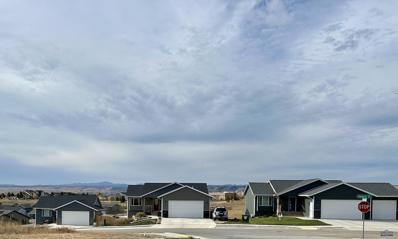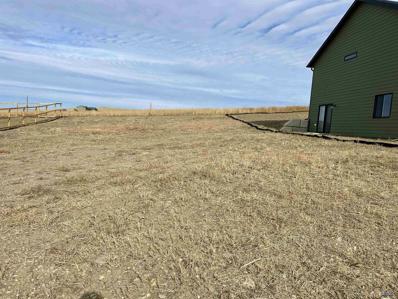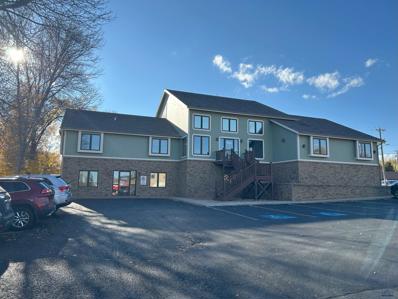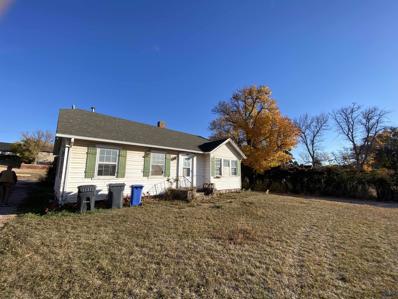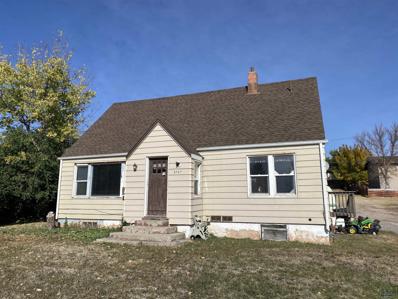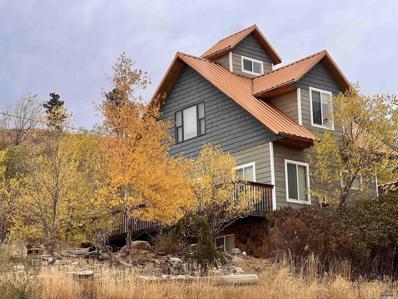Rapid City SD Homes for Rent
$211,000
5650 BRIDGE DR Rapid City, SD 57703
- Type:
- Single Family
- Sq.Ft.:
- 688
- Status:
- Active
- Beds:
- 2
- Lot size:
- 0.11 Acres
- Baths:
- 1.00
- MLS#:
- 171208
- Subdivision:
- ENNEN SUBD
ADDITIONAL INFORMATION
Enjoy a new construction home where you can have a pet, garden, BBQ grill (or ALL three) and very low near-future maintenance. The MAPLE has a covered porch, a back patio, a breakfast bar in the kitchen! Many energy efficient features including 2x6 exterior walls, mini-split heat pump and A/C, LED Lighting Package, and 3.2kW of Solar Panels will keep your bills low. You get to claim the IRS Federal Tax Credit of $2,640 for having Solar Panels on your roof! The price includes a microwave & dishwasher. A matching refrigerator & range may be added for $2,500. Currently, the Seller is only accepting purchase agreements from Buyers who will owner-occupy. There are no income restrictions and the neighborhood qualifies for Rural Development Financing. The neighborhood Streets are to be paved Nov 11 with construction of homes starting mid-December. The first homes will be move-in ready early March -ish. If you are buying a home within the next 12 months, the time to reserve one is now.
$211,000
5634 BRIDGE DR Rapid City, SD 57703
- Type:
- Single Family
- Sq.Ft.:
- 688
- Status:
- Active
- Beds:
- 2
- Lot size:
- 0.11 Acres
- Baths:
- 1.00
- MLS#:
- 171207
- Subdivision:
- ENNEN SUBD
ADDITIONAL INFORMATION
Enjoy a new construction home where you can have a pet, garden, BBQ grill (or ALL three) and very low near-future maintenance. The MAPLE has a covered porch, a back patio, a breakfast bar in the kitchen! Many energy efficient features including 2x6 exterior walls, mini-split heat pump and A/C, LED Lighting Package, and 3.2kW of Solar Panels will keep your bills low. You get to claim the IRS Federal Tax Credit of $2,640 for having Solar Panels on your roof! The price includes a microwave & dishwasher. A matching refrigerator & range may be added for $2,500. Currently, the Seller is only accepting purchase agreements from Buyers who will owner-occupy. There are no income restrictions and the neighborhood qualifies for Rural Development Financing. The neighborhood Streets are to be paved Nov 11 with construction of homes starting mid-December. The first homes will be move-in ready early March -ish. If you are buying a home within the next 12 months, the time to reserve one is now.
- Type:
- Single Family
- Sq.Ft.:
- 1,562
- Status:
- Active
- Beds:
- 3
- Lot size:
- 0.24 Acres
- Year built:
- 2024
- Baths:
- 2.00
- MLS#:
- 171206
- Subdivision:
- AUBURN HILLS
ADDITIONAL INFORMATION
Welcome Home! New construction at it's finest! Solid core interior doors, custom master shower, quartz countertops throughout entire main floor, casement windows ,extended front and back deck, metal handrails on the front and back decks, stairs off of the back deck, vaulted ceiling in the main living space, under cabinet lighting, high tier tile in the kitchen and master bath, high end appliances, upgraded matte black faucets, large master closet, poplar trim throughout, walk-out basement with concrete pad, custom light fixtures throughout, added extra windows in the master bedroom, linen cabinet in the master bath (separating his/her sinks), kitchen cabinet hardware included, dormer in the living room for extra light, metal stair handrail in living room, 3 car garage, large mudroom off the garage with main floor laundry! Unfished basement for future equity!
$294,900
4816 GALENA DR Rapid City, SD 57702
- Type:
- Other
- Sq.Ft.:
- 1,068
- Status:
- Active
- Beds:
- 2
- Lot size:
- 0.15 Acres
- Year built:
- 1986
- Baths:
- 1.00
- MLS#:
- 171205
- Subdivision:
- MOUNTAIN SPRING
ADDITIONAL INFORMATION
Charming zero-entry townhome in a prime westside location. This home features a spacious living room with a cozy fireplace, perfect for entertaining or relaxing. A bright sunroom offers additional space to enjoy the outdoors year-round. The generous master bedroom provides a peaceful retreat. Don't miss out on this great opportunity.
$391,900
3968 ALTOR LN rapid city, SD 57703
- Type:
- Single Family
- Sq.Ft.:
- 1,289
- Status:
- Active
- Beds:
- 3
- Lot size:
- 0.19 Acres
- Baths:
- 2.00
- MLS#:
- 171198
- Subdivision:
- MURPHY RANCH ES
ADDITIONAL INFORMATION
3 beds 2 bath 3 car garage, Master has it's own master suite! Two Pantries! Large entry. Open Kitchen! private lot! . Lots of Storage awesome layout, Picture shows like interior pictures, and may show some upgrades. Come see our other Floor plans! This development is Rural Development eligible!
$110,000
1947 COVINGTON Rapid City, SD 57703
- Type:
- Mobile Home
- Sq.Ft.:
- 1,022
- Status:
- Active
- Beds:
- 3
- Lot size:
- 0.31 Acres
- Year built:
- 1977
- Baths:
- 1.00
- MLS#:
- 171196
- Subdivision:
- RAPID VALLEY
ADDITIONAL INFORMATION
Lots of Potential nice flat lot to build on or get a new Mobile or fix existing Mobile.
- Type:
- Land
- Sq.Ft.:
- n/a
- Status:
- Active
- Beds:
- n/a
- Lot size:
- 11.39 Acres
- Baths:
- MLS#:
- 171164
- Subdivision:
- OTHER
ADDITIONAL INFORMATION
River Bottom Ranchettes! 10+ acre homesites available just outside Rapid City located 3.5 miles east of Rapid City Regional Airport. Lot 7 includes live irrigation ditch and paved access on HWY 44E at the lot line. Exceptional building site with mature trees and views for miles. Reserve one of only 12 available homesites today!
- Type:
- Land
- Sq.Ft.:
- n/a
- Status:
- Active
- Beds:
- n/a
- Lot size:
- 11.36 Acres
- Baths:
- MLS#:
- 171163
- Subdivision:
- OTHER
ADDITIONAL INFORMATION
River Bottom Ranchettes! 10+ acre homesites available just outside Rapid City located 3.5 miles east of Rapid City Regional Airport. Lot 6 includes two live irrigation ditches and paved access to private road from HWY 44E. Exceptional building site with views for miles. Reserve one of only 12 available homesites today!
$469,900
1102 SITKA Rapid City, SD 57701
- Type:
- Single Family
- Sq.Ft.:
- 2,831
- Status:
- Active
- Beds:
- 5
- Lot size:
- 0.29 Acres
- Year built:
- 2003
- Baths:
- 3.00
- MLS#:
- 171156
- Subdivision:
- ROBBINSDALE 8
ADDITIONAL INFORMATION
Exceptional HOME! 5-bedroom 3-bath home with tons of amenities. Wonderful wood flooring in living, hallway and master bedroom. The kitchen is a custom design with tons of custom-built cabinet space, flooring, main counter, wine rack, spice rack, double ovens, appliance garage, herb garden space and more. There is a lighted walk-in pantry for easy access to all of your supplies. The living area is open with display areas for holidays or favorite items, vaulted ceilings, front hall closet, gated entrance with wood railings to basement, quick access to the large main floor deck system, and more. The master suite includes trayed ceiling, canned lighting, dual vanities and jetted tub. Main floor laundry and connections for a second laundry downstairs. The utility room is oversized with built in shelving for storage. A walk out basement entrance provides access to the hot tub, play area and storage shed. The yard is completely
- Type:
- Manufactured Home
- Sq.Ft.:
- 980
- Status:
- Active
- Beds:
- 2
- Lot size:
- 0.02 Acres
- Year built:
- 1974
- Baths:
- 2.00
- MLS#:
- 171154
- Subdivision:
- OLDFIELD, H E S
ADDITIONAL INFORMATION
Welcome to this well maintained and loved home, full of character and charm. Located in an established community, with access to I-90, making commute convenient and quick to much that Rapid City has to offer. The owner of this home has an excellent attention to detail and style, which you will notice in the quality of the remodel work done in the home. The home features hardwood oak floors in the main living spaces and kitchen, ceramic tile in the updated bathrooms, and precisely painted rooms with their handmade built-in shelving. The home has been well maintained with a highly durable Conklin roof professionally installed just three years ago. Also included is a wired storage shed. Availability doesn't come often in this owner-occupied park. Availability doesn't come often in this owner-occupied park.
- Type:
- Single Family
- Sq.Ft.:
- 1,746
- Status:
- Active
- Beds:
- 4
- Lot size:
- 0.24 Acres
- Year built:
- 1989
- Baths:
- 2.00
- MLS#:
- 171145
- Subdivision:
- TRAILWOOD VLG
ADDITIONAL INFORMATION
Welcome to your new home in Rapid Valley! This 4-bedroom, 2-bathroom home, boasting 1,746 square feet, is nestled in a cul-de-sac, offering privacy and community charm. Step inside to discover a well-designed main floor featuring a cozy living room, kitchen, two bedrooms, and a full bathroom. The basement extends your living space with a large family room, two additional bedrooms and a second full bathroom offering flexibility and comfort. A large laundry/storage room adds practicality and organization. Outside, you'll find an entertainerâ??s dream backyard! A huge space awaits with an above-ground pool, complete with a new pump and warranty, and a hot tub for ultimate relaxation. This backyard is designed to impress. The home is all electric, ensuring energy efficiency throughout the year. For added warmth, a pellet stove has been thoughtfully installed. Enjoy the 2-car attached garage with built in storage. Donâ??t miss out on this opportunity to make this house your home!
$295,000
1922 IVY AVE Rapid City, SD 57701
- Type:
- Other
- Sq.Ft.:
- n/a
- Status:
- Active
- Beds:
- n/a
- Year built:
- 1952
- Baths:
- MLS#:
- 171136
- Subdivision:
- ROBBINSDALE
ADDITIONAL INFORMATION
Come and See!...This duplex is a side by side duplex, sharing a front enclosed entryway. This would be a wonderful way to start home ownership with a rental providing income. Also a great opportunity for a single family home (with some modifications) or with the mother-in-law suite already set up. Maybe you are looking for an investment property. The living room and kitchen area are on the main level, as is the bath; there is a staircase down to two bedrooms with a shared utility room in the back of the lower level. Access to the backyard is through the utility room; each unit has a separate, secured entry into the laundry/utility room. Due to the design, there is alot of natural light throughout the house. With a nice front yard area and a larger, fenced-in back yard; off-street parking in the front.
$295,000
1914 IVY AVE Rapid City, SD 57701
- Type:
- Other
- Sq.Ft.:
- n/a
- Status:
- Active
- Beds:
- n/a
- Year built:
- 1952
- Baths:
- MLS#:
- 171137
- Subdivision:
- ROBBINSDALE
ADDITIONAL INFORMATION
Come and See!...This duplex is a side by side duplex, sharing a front enclosed entryway. This would be a wonderful way to start home ownership with a rental providing income. Also a great opportunity for a single family home (with some modifications) or with the mother-in-law suite already set up. Maybe you are looking for an investment property. The living room and kitchen area are on the main level, as is the bath; there is a staircase down to two bedrooms with a shared utility room in the back of the lower level. Access to the backyard is through the utility room; each unit has a separate, secured entry into the laundry/utility room. Due to the design, there is alot of natural light throughout the house. With a nice front yard area and a larger, fenced-in back yard; off-street parking in the front.
$295,000
1918 IVY AVE Rapid City, SD 57701
- Type:
- Duplex
- Sq.Ft.:
- n/a
- Status:
- Active
- Beds:
- n/a
- Year built:
- 1952
- Baths:
- MLS#:
- 171138
- Subdivision:
- ROBBINSDALE
ADDITIONAL INFORMATION
Come and See!...This duplex is a side by side duplex, sharing a front enclosed entryway. This would be a wonderful way to start home ownership with a rental providing income. Also a great opportunity for a single family home (with some modifications) or with the mother-in-law suite already set up. Maybe you are looking for an investment property. The living room and kitchen area are on the main level, as is the bath; there is a staircase down to two bedrooms with a shared utility room in the back of the lower level. Access to the backyard is through the utility room; each unit has a separate, secured entry into the laundry/utility room. Due to the design, there is lots of light throughout the house. There is a nice front yard area and a larger, fenced-in back yard; off-street parking in the front.
- Type:
- Single Family
- Sq.Ft.:
- 976
- Status:
- Active
- Beds:
- 3
- Lot size:
- 0.3 Acres
- Year built:
- 1961
- Baths:
- 1.00
- MLS#:
- 171126
- Subdivision:
- ROBBINSDALE TERRACE 2
ADDITIONAL INFORMATION
Welcome to this charming one-level home, a true gem in pristine condition! Step inside to a bright and inviting living room that seamlessly flows into a cozy eat-in kitchen, perfect for family meals and gatherings. Off the kitchen also features a convenient laundry room with ample storage space. Down the hall, you'll find three generously sized bedrooms, each offering comfort and tranquillity, along with a well-appointed full bathroom. Step outside to your own private oasisâ??a large, fully fenced backyard with a lush lawn, a spacious deck for entertaining, and mature trees that provide both shade and beauty. This home is a perfect blend of comfort and outdoor enjoyment, ready for you to make lasting memories.
$345,000
1701 32ND Rapid City, SD 57702
- Type:
- Single Family
- Sq.Ft.:
- 1,690
- Status:
- Active
- Beds:
- 3
- Lot size:
- 0.28 Acres
- Year built:
- 1959
- Baths:
- 2.00
- MLS#:
- 171123
- Subdivision:
- SCHAMBER
ADDITIONAL INFORMATION
Wonderful westside home ready for a new owner! Property is near parks, schools, paths and other conveniences. Original wood floors are in great condition, as well as the swirl texturing on the ceilings! Gas forced air heat, central air conditioning, on demand water heater and updated kitchen cabinets are a few of the high points. Oversized detached 2 car garage and a large bonus room downstairs adds a lot of extra space and potential options. Nice yard with mature landscaping and a wooden privacy fence that could be added to and expanded!
- Type:
- Single Family
- Sq.Ft.:
- 1,204
- Status:
- Active
- Beds:
- 3
- Lot size:
- 0.14 Acres
- Year built:
- 1952
- Baths:
- 1.00
- MLS#:
- 171120
- Subdivision:
- ROBBINSDALE
ADDITIONAL INFORMATION
Welcome to this updated 3 bedroom, 1 bathroom home in a convenient Southeast Rapid City location! With 1,204 sq. ft. of one-level living, this property offers a fresh and inviting space. The homeâ??s layout provides a private retreat with the primary bedroom set apart on the opposite side, featuring two spacious closets. The bright and open family room offers easy access to the fenced-in backyard, complete with a storage shed and plenty of space for outdoor activities. The kitchen comes fully equipped with a refrigerator, electric range, and microwave, while a washer and dryer add convenience to your daily routine. Recently refreshed with bright new paint and updated flooring, this offers cozy charm. Sitting on a 0.14 acre lot with a one car garage, it has everything you need in a manageable, well-maintained package. Close to the hospital, downtown, and schools. Donâ??t miss this opportunity to own a move-in-ready home with so much to offer!
- Type:
- Other
- Sq.Ft.:
- 2,408
- Status:
- Active
- Beds:
- 4
- Lot size:
- 0.1 Acres
- Year built:
- 2005
- Baths:
- 3.00
- MLS#:
- 171118
- Subdivision:
- Big Sky
ADDITIONAL INFORMATION
This spacious ranch-style townhome has tons of character and space for a great price. Featuring vaulted ceilings in the great room and hard surface flooring throughout the entire main level, it's thoughtfully planned out for a family, kids, pets or whatever you need. The kitchen has stainless steel appliances, a breakfast bar and a dining room that leads to the back yard complete with a fully-fenced yard, sprinkler system, and huge garden shed. The master suite has a 3-piece bath and huge walk-in closet. There's also a second main floor bedroom and bathroom. The daylight basement has a cozy electric fireplace and a huge family room along with 2 additional daylight bedrooms and another bathroom. There's also ample storage throughout and no HOA fees.
- Type:
- Land
- Sq.Ft.:
- n/a
- Status:
- Active
- Beds:
- n/a
- Lot size:
- 0.23 Acres
- Baths:
- MLS#:
- 171121
- Subdivision:
- HILLSVIEW SUB
ADDITIONAL INFORMATION
Check out this build-able .23 acre corner lot in the Hillsview Subdivision in Rapid Valley. This property is conveniently located close to the Elk Vale Rd bypass, easy access to I-90 and schools nearby. Choose you builder or the seller can discuss building options. You will be sure enjoy the views of the city and the Black Hills right from the property. The listing agent is related to the seller. The seller has an inactive SD Real Estate license.
- Type:
- Land
- Sq.Ft.:
- n/a
- Status:
- Active
- Beds:
- n/a
- Lot size:
- 0.19 Acres
- Baths:
- MLS#:
- 171119
- Subdivision:
- HILLSVIEW SUB
ADDITIONAL INFORMATION
Check out this build-able .19 acre lot in the Hillsview Subdivision in Rapid Valley. This property is conveniently located close to the Elk Vale Rd bypass, easy access to I-90 and schools nearby. Choose you builder or the seller can discuss building options. You will be sure enjoy the views of the city and the Black Hills right from the property. The listing agent is related to the seller. The seller has an inactive SD Real Estate license.
$294,900
1361 E OAKLAND Rapid City, SD 57701
- Type:
- Other
- Sq.Ft.:
- 1,040
- Status:
- Active
- Beds:
- 2
- Lot size:
- 0.11 Acres
- Year built:
- 2014
- Baths:
- 2.00
- MLS#:
- 171147
- Subdivision:
- PARK MEADOWS
ADDITIONAL INFORMATION
Nestled in the charming Southeast corridor, this delightful 2-bed,2-bath, one-level townhome offers both elegance and convenience. Built by Guthrie Inc, itâ??s move-in ready and perfectly positioned near medical facilities and shopping centers. Step into a world of enchantment as you enter through the gracious foyer, where an arched doorway welcomes you into an airy, open-concept living, dining, & kitchen area. Designed to maximize space and functionality, this home feels as spacious as it is inviting. Trex deck, complete with a gazebo â?? ideal for relaxing or entertaining amid mature landscaping and terraced garden beds that bring natureâ??s beauty right to your door. Retreat to the serene primary suite, which features an en-suite bath and a generously sized closet. The garage is fully finished with an outlet set to charge your electric vehicle. Expansive crawl space, with 6-foot clearance in some areas, Discover a seamless blend of convenience and charm.
- Type:
- Office
- Sq.Ft.:
- n/a
- Status:
- Active
- Beds:
- n/a
- Lot size:
- 0.19 Acres
- Baths:
- MLS#:
- 171144
ADDITIONAL INFORMATION
The business address for this significant West Rapid City office building has been associated with local advertising and marketing companies over the years. The ground floor space currently holds two long term tenants. Additional space is available on the ground floor to expand into additional rental income or for primary office overflow. The second and top floors are subdivided into a series of multiple private office spaces supported with several adjacent private meeting spaces of different sizes. Executive offices are contained within and a private rear access to the building is quite useful. The dynamic second floor 20' ceiling entrance sports a huge 1930's Chicago brick style wall with old time painted advertising welcoming you to the main offices. Primary street access may be taken directly from Canyon Lake Drive with secondary access taken from Rushmore St. Restaurants are located immediately across Canyon Lake Drive and across Rushmore Street.
- Type:
- Single Family
- Sq.Ft.:
- 1,012
- Status:
- Active
- Beds:
- 2
- Lot size:
- 0.02 Acres
- Year built:
- 1935
- Baths:
- 2.00
- MLS#:
- 171117
- Subdivision:
- HARTER
ADDITIONAL INFORMATION
TO BE MOVED-NO REAL ESTATE sold with home- Home Sale ONLY. Seize this unique opportunity for relocation of westside home to a desired location. This single-family bungalow ranch-style home is equipped with 2 bedrooms and 2 full baths and 2 kitchens. Bedrooms were converted to a second kitchen some time ago. Sold "AS IS" and must be removed from property within at least 90 days of list date. Buyer must relocate home upon closing date. Director of Equalization Assessed Building Value without land $219,800. Realtor Property Resource Assessed Current Estimated Value is at $220,500 excluding the property. The two adjacent homes are being sold for $25,000 & $35,000 or if sold together $50,000. Excellent for an investor or builder/renovator looking for a project.
- Type:
- Single Family
- Sq.Ft.:
- 1,296
- Status:
- Active
- Beds:
- 2
- Lot size:
- 0.03 Acres
- Year built:
- 1953
- Baths:
- 1.00
- MLS#:
- 171116
- Subdivision:
- HARTER
ADDITIONAL INFORMATION
TO BE MOVED. No real estate sold with home. Seize this opportunity for relocation of westside home to buyer's desired location. Home Sale ONLY- Residential home must be removed from property within at least 90 days of listing date. This single-family ranch-style home has 2 bedrooms and 1 bath with nice size kitchen, dining and living area. Make sure to check out the attic space upstairs- could be finished and used as a NTC bedroom. Sold "AS IS" with no seller repairs. Buyer must relocate home upon closing date. Buyer responsible for transporting home to another location. Bids for the relocation will vary depending on distance/accessibility/power lines on route. Water heater (40 Gal) installed 2020. Shed on back of home.
$405,000
1210 NOWLIN Rapid City, SD 57701
- Type:
- Single Family
- Sq.Ft.:
- 1,600
- Status:
- Active
- Beds:
- 1
- Lot size:
- 0.05 Acres
- Year built:
- 2007
- Baths:
- 3.00
- MLS#:
- 171110
- Subdivision:
- SCOTTS ADD
ADDITIONAL INFORMATION
This stunning three-level residence offers not only a lucrative income opportunity but also breathtaking views of the city, this property also comes fully furnished. Located just steps away from a scenic hiking trail, itâ??s the perfect blend of urban living and nature. The space is incredibly spacious, featuring one luxurious bedroom and two and 1/2 well-appointed bathrooms, ensuring comfort and convenience for guests. Each floor is thoughtfully designed, with large windows that flood the space with natural light, showcasing panoramic views. Whether enjoying the sunrise from the private balcony or relaxing in the cozy living area, guests are sure to feel at home in this serene retreat that can sleep up to 9 guests. Itâ??s a prime destination for those seeking both adventure and tranquility this property is conveniently located close to downtown and the Monument Civic Center.

Rapid City Real Estate
The median home value in Rapid City, SD is $352,000. This is higher than the county median home value of $326,900. The national median home value is $338,100. The average price of homes sold in Rapid City, SD is $352,000. Approximately 56.76% of Rapid City homes are owned, compared to 35.09% rented, while 8.15% are vacant. Rapid City real estate listings include condos, townhomes, and single family homes for sale. Commercial properties are also available. If you see a property you’re interested in, contact a Rapid City real estate agent to arrange a tour today!
Rapid City, South Dakota has a population of 73,942. Rapid City is less family-centric than the surrounding county with 27.21% of the households containing married families with children. The county average for households married with children is 27.5%.
The median household income in Rapid City, South Dakota is $58,072. The median household income for the surrounding county is $62,546 compared to the national median of $69,021. The median age of people living in Rapid City is 38.1 years.
Rapid City Weather
The average high temperature in July is 85.3 degrees, with an average low temperature in January of 14.2 degrees. The average rainfall is approximately 18.2 inches per year, with 38 inches of snow per year.


