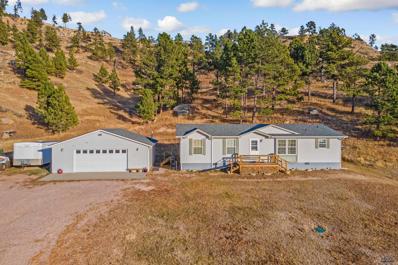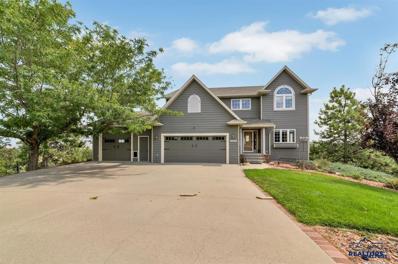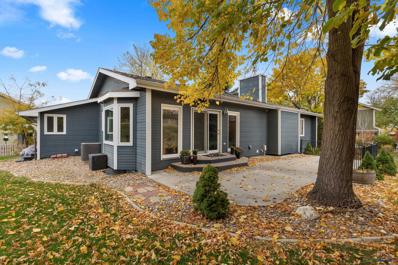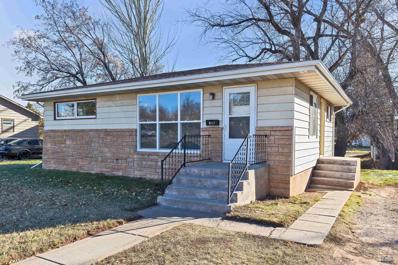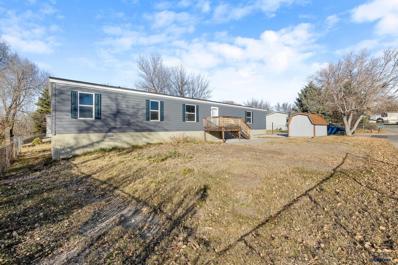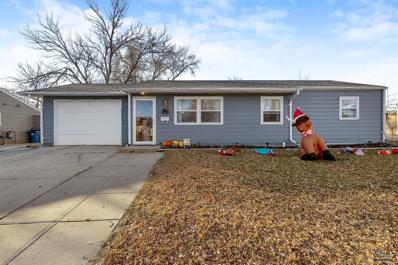Rapid City SD Homes for Rent
Open House:
Sunday, 12/29 12:00-3:00PM
- Type:
- Single Family
- Sq.Ft.:
- 1,808
- Status:
- Active
- Beds:
- 4
- Lot size:
- 0.15 Acres
- Baths:
- 3.00
- MLS#:
- 171495
- Subdivision:
- APPLE VALLEY SUBD
ADDITIONAL INFORMATION
OPEN HOUSE, SUN, DEC 29, 12-3pm! Apple Valley Subdivision is Rapid City's newest subdivision and conveniently located just north of Anderson Road at HWY 44E! Minutes to everywhere! Anderson 100 windows, Landmark 30-yr Class III shingles on the roof, Smartside siding by LP, 95% efficient gas Furnace & Central A/C, Moen plumbing fixtures, floor coverings selected by Black Hills Interiors, new driveway, new sidewalk, and new street out front! Kitchen has soft-close doors & drawers and under-cabinet lighting. Garage opener is a Raynor with an app for your smartphone, blown in fiberglass insulation and spray foam at the rim joist, and a full LED lighting package. 5.6kW of Solar Panels and a 13.5kW Tesla Powerwall (battery storage) is included to keep your bills low. You get to claim the IRS $6,630 Federal Tax Credit for having solar on your roof! The basement is finished. Whirlpool stainless steel Microwave and Dishwasher are included. The matching refrigerator & range are $2,500.
Open House:
Sunday, 12/29 12:00-3:00PM
- Type:
- Single Family
- Sq.Ft.:
- 2,200
- Status:
- Active
- Beds:
- 5
- Lot size:
- 0.15 Acres
- Year built:
- 2024
- Baths:
- 3.00
- MLS#:
- 171494
- Subdivision:
- APPLE VALLEY SUBD
ADDITIONAL INFORMATION
OPEN HOUSE, SUN, DEC 29, 12-3pm! Apple Valley Subdivision is Rapid City's newest subdivision and conveniently located just north of Anderson Road at HWY 44E! Minutes to everywhere! Anderson 100 windows, Landmark 30-yr Class III shingles on the roof, Smartside siding by LP, 95% efficient gas Furnace & Central A/C, Moen plumbing fixtures, floor coverings selected by Black Hills Interiors, new driveway, new sidewalk, and new street out front! Kitchen has soft-close doors & drawers and under-cabinet lighting. Garage opener is a Raynor with an app for your smartphone, blown in fiberglass insulation and spray foam at the rim joist, and a full LED lighting package. 5.6kW of Solar Panels and a 13.5kW Tesla Powerwall (battery storage) is included to keep your bills low. You get to claim the IRS $6,630 Federal Tax Credit for having solar on your roof! The basement is finished. Microwave and Dishwasher are included. Matching refrigerator & range may be added for $2500.
Open House:
Sunday, 12/29 12:00-3:00PM
- Type:
- Single Family
- Sq.Ft.:
- 1,904
- Status:
- Active
- Beds:
- 4
- Lot size:
- 0.15 Acres
- Year built:
- 2024
- Baths:
- 2.00
- MLS#:
- 171493
- Subdivision:
- APPLE VALLEY SUBD
ADDITIONAL INFORMATION
OPEN HOUSE, SUNDAY, DEC 29, 12-3pm! Apple Valley Subdivision is Rapid City's newest subdivision and conveniently located just north of Anderson Road at HWY 44E! Minutes to everywhere! Anderson 100 windows, Landmark 30-yr Class III shingles on the roof, Smartside siding by LP, 95% efficient gas Furnace & Central A/C, Moen plumbing fixtures, floor coverings selected by Black Hills Interiors, new driveway, new sidewalk, and new street out front! Kitchen has soft-close doors & drawers and under-cabinet lighting. Garage opener is a Raynor with an app for your smartphone, blown in fiberglass insulation and spray foam at the rim joist, and a full LED lighting package. 5.6kW of Solar Panels and a 13.5kW Tesla Powerwall (battery storage) is included to keep your bills low. You get to claim the IRS $6,630 Federal Tax Credit for having solar on your roof! Stainless steel Microwave and Dishwasher are included. The matching Refrigerator & Range can be added for $2,500.
- Type:
- Single Family
- Sq.Ft.:
- 1,800
- Status:
- Active
- Beds:
- 3
- Lot size:
- 0.21 Acres
- Year built:
- 1937
- Baths:
- 2.00
- MLS#:
- 171489
- Subdivision:
- BARBER TRACT
ADDITIONAL INFORMATION
3 bedrooms, 2 baths, a newer 2 car garage, man cave/hobby room and additional storage shed in the back yard. Close to the Canyon Lake Park. Seller has new carpet coming for the two upstairs bedrooms and stairs to the downstairs. New flooring on the main. Fresh paint outside. Family room downstairs. Lots of storage space. This home has been a rental for many years. Garage is 24x23. Man-Cave is 16x9 and shed is 18x18. Fenced front yard. and partial fence in the back yard. Great for pets or future southern facing garden area. Back yard has space for campers and toys. Easy access. New carpet in upstairs bedrooms and stairs starting 12-3. Seller is willing to pay closing costs for 1st time homebuyers with an acceptable offer. New photos will be updated when carpet is installed. Please excuse the mess while the tenant is moving out. Any and alll information is deemed reliable buyer or buyer's agent to verify all information and measurements.
- Type:
- Single Family
- Sq.Ft.:
- 1,916
- Status:
- Active
- Beds:
- 4
- Lot size:
- 0.37 Acres
- Year built:
- 1957
- Baths:
- 2.00
- MLS#:
- 171479
- Subdivision:
- ROBBINSDALE TERRACE
ADDITIONAL INFORMATION
Welcome to 2514 Grandview Drive! This Single Story home (That's right... No Stairs!) is a rare find here in Rapid City. It is perfectly Located at the end of a cul-de-sac in a well established neighborhood just minutes from Monument Hospital and downtown Rapid City-- you are conveniently located to shopping, dining and other amenities. This home features 4 bedrooms, 2 bathrooms, a 2 car garage, and fenced back yard. It backs up to a large serene field creating all the privacy you could ask in this neighborhood. The home has vinyl flooring throughout all of the living areas with brand new carpet in the bedrooms. As you step inside you are automatically drawn to the Beautiful uninterrupted views of Rapid City through the large picture windows that wrap all of the main living areas. There are two separate living rooms allowing room to entertain and stretch out. With its prime location and inviting layout, this is the perfect place to call home. Schedule your tour today!
- Type:
- Mobile Home
- Sq.Ft.:
- 1,508
- Status:
- Active
- Beds:
- 3
- Lot size:
- 10.2 Acres
- Year built:
- 2009
- Baths:
- 2.00
- MLS#:
- 171478
- Subdivision:
- OTHER
ADDITIONAL INFORMATION
Expansive views and privacy are provided at this rare 10 acre property just outside of Rapid City. Exceptional access to asphalt roads, I-90 Interstate, other trails and conveniences! Wonderful floor plan in this well maintained 2009 manufactured home on a permanent foundation with 3 bedrooms/2 bathrooms within 1508 square feet. Oversized and heated 2 car garage at 28x28 plus another shop building ready for your ideas and needs at 24x40. No covenants!
- Type:
- Single Family
- Sq.Ft.:
- 4,045
- Status:
- Active
- Beds:
- 4
- Lot size:
- 0.49 Acres
- Year built:
- 1996
- Baths:
- 4.00
- MLS#:
- 171477
- Subdivision:
- COUNTRYSIDE SOU
ADDITIONAL INFORMATION
Welcome to this beautiful 4 bedroom, 1/2 bathrooms with 4+ garages with plenty of storage. The home has beautiful views on .49 acres in Countryside South. Many extras include walkout basement, large deck upstairs & a large enclosed patio on the lower level, invisible fence, insulated dog house built under outside stairs, "Secret Room" 15x9 behind closet of bedroom, den/office, room in bsement plumbed for salon, storage attic 1810 above 3rd car garage, granite countertops, double oven, stainless steel LG appliances, hardwood flooring on the upper and main floor, carpet in basement, solid doors throughout, many pocket doors & closets with built in lighting, pantry, formal dining room, en suite master bathroom with dual vanities & garden jetted tub, walk in master closet, main floor laundry, laundry chute, built in speakers throughout, reverse osmosis, water softener, on demand water heater, built in humidifier, plumbed for natural gas grill/fire pits, sprinkler system, wired for
- Type:
- Single Family
- Sq.Ft.:
- 900
- Status:
- Active
- Beds:
- 3
- Lot size:
- 0.2 Acres
- Year built:
- 1959
- Baths:
- 1.00
- MLS#:
- 82505
ADDITIONAL INFORMATION
All you want for Christmas is this 900 square foot dream home that has been beautifully remodeled. Perfectly blending modern upgrades with cozy charm, this home features 3 bedrooms and a stylish bathroom! Step inside this open concept living area showcasing brand new flooring and a sleek, fully updated kitchen! The mini split system ensures year-round comfort, no matter the season. Don't miss out on this stunning, move-in-ready home that is conveniently located just minutes away from shopping centers and dining too! Call today to schedule a viewing! Listed by Denise Haden with CENTURY21 ClearView, 605-890-0278. Please watch the video in additional media.
$415,000
1123 FULTON Rapid City, SD 57701
- Type:
- Single Family
- Sq.Ft.:
- 2,818
- Status:
- Active
- Beds:
- 4
- Lot size:
- 0.24 Acres
- Year built:
- 1915
- Baths:
- 3.00
- MLS#:
- 171467
- Subdivision:
- BOULEVARD ADD
ADDITIONAL INFORMATION
This early 1900's Classic Colonial landmark is a rare find! A bright main floor features grand entry, formal dining, sizeable living room with maple floors, gas fireplace, and half- bath. Staircase leads to an open landing separating four bedrooms, all with large closets. Basement includes spacious full bath, rec room and washer/dryer area. Fenced and private back yard with underground sprinklers. Plenty of parking at back of property with private drive and two car garage. Refinished covered front porch with views of Dinosaur Park and M-hill. Situated on three lots in the West Blvd Historic District with sidewalks and greenway. Easy walk to Rapid Cityâ??s Skyline Trails and downtown dining and entertainment.
$250,000
1920 RESERVOIR Rapid City, SD 57703
- Type:
- Single Family
- Sq.Ft.:
- 1,722
- Status:
- Active
- Beds:
- 3
- Lot size:
- 0.86 Acres
- Year built:
- 1963
- Baths:
- 2.00
- MLS#:
- 171461
- Subdivision:
- EASTERN ACRES
ADDITIONAL INFORMATION
Must see home with opportunity to instantly have equity. Home has a beautiful view of the Black Hills and Rapid City. There are 3 bedrooms and 2 bathrooms. Hardwood floors in the family room and a large family room in the basement. Home sits on a corner lot .86 acres and has a large front deck.
- Type:
- Single Family
- Sq.Ft.:
- 1,920
- Status:
- Active
- Beds:
- 3
- Lot size:
- 0.18 Acres
- Year built:
- 1972
- Baths:
- 1.00
- MLS#:
- 82499
- Subdivision:
- Knollwood Heights
ADDITIONAL INFORMATION
Investment Opportunity Knocks! This 3-bed, 1-bath 70s home offers a fantastic chance to buy a home for a great price and add value as you update the interior. Home is being sold AS IS. Recent updates include hardboard siding, windows, shingles and rear sidewalk. The main level is ready for a refresh with plenty of space and natural light. Unfinished basement is loaded with opportunity: 2 non-conforming bedrooms, a family room, utility room with laundry, and it is plumbed for a 2nd bathroom. The back yard is fully fenced and has several trees!
- Type:
- Single Family
- Sq.Ft.:
- 960
- Status:
- Active
- Beds:
- 3
- Lot size:
- 0.2 Acres
- Year built:
- 1972
- Baths:
- 1.00
- MLS#:
- 171459
- Subdivision:
- ROBBINSDALE 7
ADDITIONAL INFORMATION
OPEN HOUSE SUN 12PM-1:30PM...Wonderful Robbinsdale home with so much to offer!!!!Great ranch style home has the sought after 3bedrooms on the main floor, with potential for 4th or 5th bedroom in the basement. The interior of the home features a cozy living room with a gas insert fireplace, with a large window that provides lots of natural sunlight. The patio doors off the dining area walk out to wonderful sunroom, that can be enjoyed year around, that leads outside to a private patio. Oversized 2 car garage and large back yard. Unfinished basement with a newly installed Blackburn wall system allows you to make it your own. Gas fireplace. Gas forced air furnace and water heater with central air. Excellent location close to the hospital and walking distance to schools with easy access to all Rapid City has to offer.
- Type:
- Single Family
- Sq.Ft.:
- 1,802
- Status:
- Active
- Beds:
- 4
- Lot size:
- 0.2 Acres
- Year built:
- 2006
- Baths:
- 2.00
- MLS#:
- 171460
- Subdivision:
- TRAILWOOD VLG
ADDITIONAL INFORMATION
Welcome to this lovely 4-bedroom, 2-bath home located in a desirable Rapid Valley neighborhood! Step inside this split foyer home with a soaring vaulted ceiling welcoming you to a spacious living area that creates an open and airy atmosphere. The heart of the home is the kitchen, featuring a large island complete with breakfast bar â?? perfect for casual meals and entertaining. From here you can continue out to your private oasis. This backyard is completely fenced in allowing you to enjoy lounging, chatting by the firepit or relaxing in the hot tub. Whether you're hosting friends or enjoying a quiet evening at home, this backyard is sure to be your favorite spot.
- Type:
- Manufactured Home
- Sq.Ft.:
- 1,064
- Status:
- Active
- Beds:
- 3
- Lot size:
- 0.02 Acres
- Year built:
- 2002
- Baths:
- 2.00
- MLS#:
- 171456
- Subdivision:
- BROOKDALE ESTATES
ADDITIONAL INFORMATION
Calling all buyers! This three bedroom, two bathroom home is move in ready. Large master bedroom with spacious private bathroom equipped with a large soaker tub, separate shower and dual sinks. Open concept kitchen, dining room, and living room area. Two additional bedrooms and hall bathroom. Outside has been completely updated with new siding and roof. Close to Western Dakota Tech in a quiet area, quick access to most areas of town for ease of commute for work, shopping, or entertaining. Potential buyers must be approved by Brookdale Estates management. Lot rent is $505 per month.
- Type:
- Single Family
- Sq.Ft.:
- 2,196
- Status:
- Active
- Beds:
- 4
- Lot size:
- 0.22 Acres
- Year built:
- 1985
- Baths:
- 3.00
- MLS#:
- 171455
- Subdivision:
- MOUNTAIN SHADOW
ADDITIONAL INFORMATION
Welcome to this stunning 4-bedroom, 3-bathroom home located in a quiet cul-de-sac on the desirable West Side of Rapid City. This beautiful residence blends modern updates with timeless charm, creating a functional and stylish living space. The main level features a well-designed kitchen with two-tone cabinets, a cozy nook, and an eat-in breakfast bar. The kitchen flows into a spacious living room with vaulted ceilings, large windows that flood the room with natural light, and a striking stone fireplace. The master suite is a true retreat, complete with a walk-in closet, custom built-ins, and a newly updated bathroom. Two additional bedrooms, a full bath, and a laundry room with backyard access complete this level. The lower level offers a fourth bedroom, full bath, a family room, and abundant storage space. Outside, enjoy a private back patio, mature trees, and a fully updated sprinkler system. This home offers a perfect layout, modern style, and an ideal location.
$310,000
2408 5TH ST Rapid City, SD 57701
- Type:
- Single Family
- Sq.Ft.:
- 2,148
- Status:
- Active
- Beds:
- 4
- Lot size:
- 0.18 Acres
- Year built:
- 1952
- Baths:
- 2.00
- MLS#:
- 171454
- Subdivision:
- SOUTH BLVD
ADDITIONAL INFORMATION
Welcome to 2408 5th Street - 4 bedroom, 2 bath Ranch home boosting a 3 car detached garage. The huge primary bedroom has an electric fireplace and large walk-in closet. Family room with a sliding door to the backyard also has a pellet stove. As you contine into the kitchen you'll notice the concrete countertops, newer cabinets, kitchen island and gas stove. Two additional bedrooms on the main level with a beautiful updated bathroom with tiled shower/tub. In the basement is the 4th bedroom, bathroom, additional kitchen area, family room and laundry area. Enjoy backyard fun sitting and relaxing on the deck. Come and tour this great home which is conveniently close to Monumnet Hospital, schools and shopping.
$235,000
2203 HOEFER AVE Rapid City, SD 57701
- Type:
- Single Family
- Sq.Ft.:
- 912
- Status:
- Active
- Beds:
- 3
- Lot size:
- 0.18 Acres
- Year built:
- 1962
- Baths:
- 1.00
- MLS#:
- 171452
- Subdivision:
- CLOVERDALE
ADDITIONAL INFORMATION
Home for sale features 3 beds, 1 bath, and a 2 car garage located near the newly constructed South Middle School. Original hardwood flooring throughout bedrooms and into the living room. Home has a fully fenced in backyard and a large, covered deck on the back of the home. Call your agent today to schedule a showing.
$259,900
2123 IVY AVE Rapid City, SD 57701
- Type:
- Single Family
- Sq.Ft.:
- 1,104
- Status:
- Active
- Beds:
- 3
- Lot size:
- 0.16 Acres
- Year built:
- 1953
- Baths:
- 1.00
- MLS#:
- 171443
- Subdivision:
- ROBBINSDALE
ADDITIONAL INFORMATION
Charming three bedroom home in a great location on the Eastside of Rapid city! Many updates and move in ready! Central air can easily be added!
$399,900
3400 HALL Rapid City, SD 57702
- Type:
- Single Family
- Sq.Ft.:
- 1,690
- Status:
- Active
- Beds:
- 4
- Lot size:
- 0.17 Acres
- Year built:
- 1996
- Baths:
- 2.00
- MLS#:
- 171441
- Subdivision:
- BEATTY
ADDITIONAL INFORMATION
Your new home is in a prime, quiet area, close to several Westside schools. It features high-quality Anderson Windows and durable Diamond Kote siding. With four bedrooms and two bathrooms, there's plenty of space for your family. Two bedrooms are located downstairs, where you'll also find a recently remodeled bathroom with stylish grey flooring and vanity. The spacious downstairs living room can be converted into a man cave or entertainment area. Upstairs, there are two additional bedrooms, including a large master with a Jack and Jill bathroom accessible from both the master and hallway for convenience. The kitchen showcases white cabinets paired with dark countertops, offering ample storage and workspace for cooking and entertaining. The fully fenced backyard ensures a safe area for pets, with a deck perfect for outdoor relaxation. This property boasts mature Ash, Linden and Buckeye trees. Donâ??t miss out on this incredible homeâ??schedule a showing today!
- Type:
- Single Family
- Sq.Ft.:
- 3,256
- Status:
- Active
- Beds:
- 5
- Lot size:
- 0.87 Acres
- Year built:
- 1999
- Baths:
- 3.00
- MLS#:
- 171439
- Subdivision:
- TERRACITA HGLTS
ADDITIONAL INFORMATION
**For Sale: Stunning 5-Bedroom Home on .87 Acres** This beautiful 5-bedroom home offers a serene setting with scenic wooded views from the covered deck. The open-concept main floor features a spacious kitchen equipped with a new reverse osmosis filtration system, a breakfast bar, a dining area with deck access, and three large bedrooms, including a luxurious master suite with a walk-in closet, soaker tub and step-in shower. The cozy basement includes a family room with a gas fireplace, walkout access to a covered patio, two additional bedrooms, a full bathroom, 19x16 storage area, and a secondary full kitchen â??ideal for guests or recreational use. The expansive fenced-in backyard and extra RV parking pad (which lies alongside the garage and into the backyard) complement the impressive 3-car garage, which includes a floor drain and a shop area. One side of the garage could fit 2 cars tandem or extra storage for recreational toys! Donâ??t miss this exceptional home!
$285,000
5625 URANUS DR Rapid City, SD 57703
- Type:
- Single Family
- Sq.Ft.:
- 1,008
- Status:
- Active
- Beds:
- 3
- Lot size:
- 0.43 Acres
- Year built:
- 1972
- Baths:
- 1.00
- MLS#:
- 171438
- Subdivision:
- EASTERN ACRES
ADDITIONAL INFORMATION
Freshly remodeled 3 Bed, 1 Bath Rapid Valley home on a .4 acre lot! This home offers new cabinets, countertops, appliances, flooring, and so much more! The huge lot sits on a quiet street with little traffic. The basement is a blank canvas! This property also offers space for RV parking with a huge 62x32 driveway!
$299,500
3801 W CHICAGO Rapid City, SD 57702
- Type:
- Single Family
- Sq.Ft.:
- 1,532
- Status:
- Active
- Beds:
- 3
- Lot size:
- 0.16 Acres
- Year built:
- 1956
- Baths:
- 2.00
- MLS#:
- 171437
- Subdivision:
- PLEASANT VALLEY
ADDITIONAL INFORMATION
Stunning Remodeled Home Near Downtown Rapid City! Welcome to your dream home! This beautifully remodeled property is a perfect blend of modern updates and classic charm, offering everything youâ??ve been searching for: Brand New Kitchen Cabinets â?? Cook and entertain in style with ample storage and a fresh, modern look. Refinished Wood Floors â?? Gorgeous hardwood floors add warmth and character to the main level. New Carpet in Basement â?? A cozy touch to the spacious family room and additional living space. Large Living and Family Rooms â?? Perfect for gatherings, movie nights, or simply relaxing in comfort. New Windows & Exterior Doors â?? Enjoy energy efficiency, natural light, and added curb appeal. Prime Location â?? Conveniently located close to schools, parks, and the vibrant downtown Rapid City scene. This home is move-in ready and designed for both comfort and style. Whether you're looking for a place to raise a family or settle into the heart of the community, this home has it all.
- Type:
- Manufactured Home
- Sq.Ft.:
- 1,165
- Status:
- Active
- Beds:
- 3
- Lot size:
- 0.03 Acres
- Year built:
- 2022
- Baths:
- 2.00
- MLS#:
- 171436
- Subdivision:
- MEADOWLARK HILLS
ADDITIONAL INFORMATION
Step into this never-lived-in, 2022 Friendship Inspiration manufactured homeâ??better than brand new! Fully skirted and inspection-approved, this home offers incredible value compared to current pricing for the same design. Inside, youâ??ll love the open-concept layout, featuring a modern kitchen with a center island, stainless steel appliances, a convenient drop zone with a coat rack, and a wall mounted media storage area. The master suite includes a private en-suite bathroom with dual vanities and a generous walk-in closet. Two more bedrooms are conveniently found near the accented laundry area. Located on a corner lot, this home also includes a handy storage shed. Don't miss this exceptional opportunity!
- Type:
- Single Family
- Sq.Ft.:
- 2,815
- Status:
- Active
- Beds:
- 4
- Lot size:
- 0.21 Acres
- Year built:
- 1993
- Baths:
- 4.00
- MLS#:
- 171434
- Subdivision:
- PARKRIDGE VLG
ADDITIONAL INFORMATION
Charming 4-Bedroom Home in Sought-After Southwest Area. Welcome to your dream home! This beautiful 2-story residence, proudly maintained by its original owner, offers an abundance of space and comfort in a highly desirable southwest neighborhood. Step inside to discover the warmth of hickory hardwood floors that flow beautifully throughout the main level. The eat-in kitchen, is equipped with modern stainless steel appliances, perfect for creating delicious meals while enjoying casual dining with family and friends. Retreat to the luxurious primary suite featuring a double granite vanity, a walk-in tiled shower, and an expansive walk-in closet designed for your storage needs. The upper level also boasts mini-splits added to the bedrooms for optimal climate control year-round. Designed with versatility in mind, the lower level offers a second suite that could serve as a guest room or an additional family roomâ??ideal for entertaining or enjoying movie nights! Buyer & BA to verify data.
$255,000
7 MONTANA Rapid City, SD 57701
- Type:
- Single Family
- Sq.Ft.:
- 1,248
- Status:
- Active
- Beds:
- 3
- Lot size:
- 0.18 Acres
- Year built:
- 1959
- Baths:
- 2.00
- MLS#:
- 171431
- Subdivision:
- ROBBINSDALE 6
ADDITIONAL INFORMATION
Welcome to this ranch-style home that combines comfort and practicality in one perfect package! This 3-bedroom, 2-bathroom property offers an open-concept living space, ideal for everyday life. Car enthusiasts, hobbyists, and DIYers will fall in love with the oversized garage! Not only can it comfortably accommodate two or more vehicles, but it also features additional shop space, perfect for projects, tools, or extra storage. Conveniently located just minutes from Monument Health Hospital, this home is perfect for those seeking proximity to healthcare and other amenities the area has to offer. Enjoy single-level living â?? donâ??t miss out on this one-of-a-kind home!


Rapid City Real Estate
The median home value in Rapid City, SD is $352,000. This is higher than the county median home value of $326,900. The national median home value is $338,100. The average price of homes sold in Rapid City, SD is $352,000. Approximately 56.76% of Rapid City homes are owned, compared to 35.09% rented, while 8.15% are vacant. Rapid City real estate listings include condos, townhomes, and single family homes for sale. Commercial properties are also available. If you see a property you’re interested in, contact a Rapid City real estate agent to arrange a tour today!
Rapid City, South Dakota has a population of 73,942. Rapid City is less family-centric than the surrounding county with 27.21% of the households containing married families with children. The county average for households married with children is 27.5%.
The median household income in Rapid City, South Dakota is $58,072. The median household income for the surrounding county is $62,546 compared to the national median of $69,021. The median age of people living in Rapid City is 38.1 years.
Rapid City Weather
The average high temperature in July is 85.3 degrees, with an average low temperature in January of 14.2 degrees. The average rainfall is approximately 18.2 inches per year, with 38 inches of snow per year.





