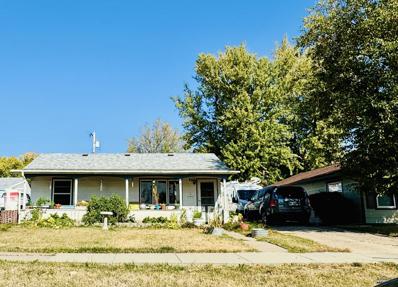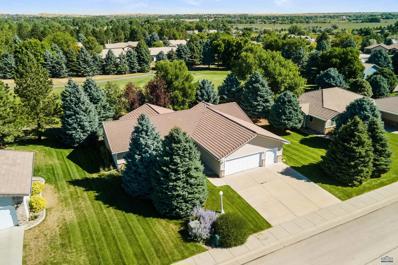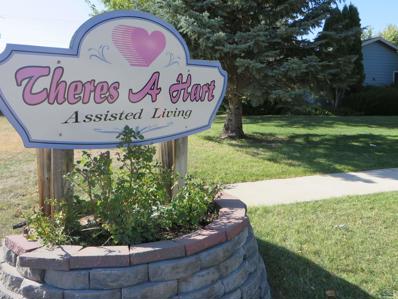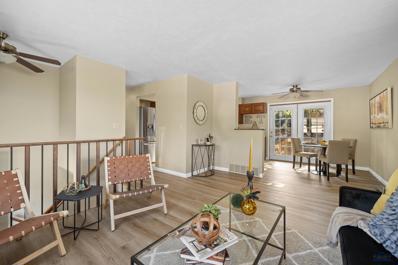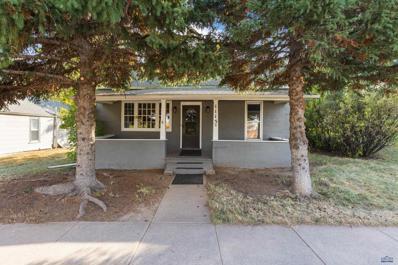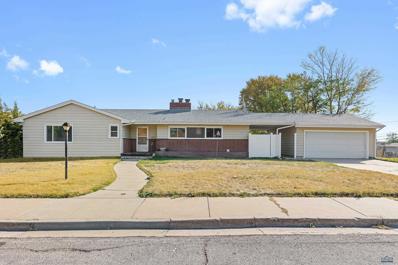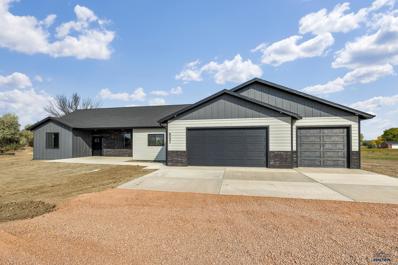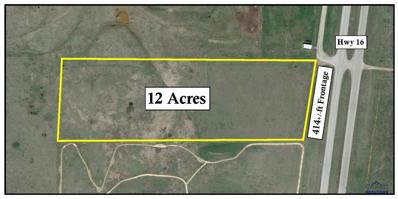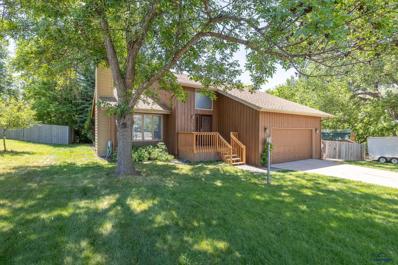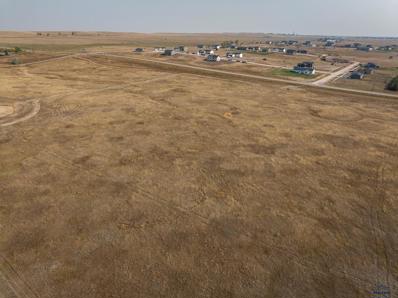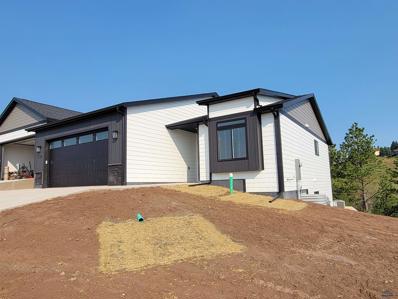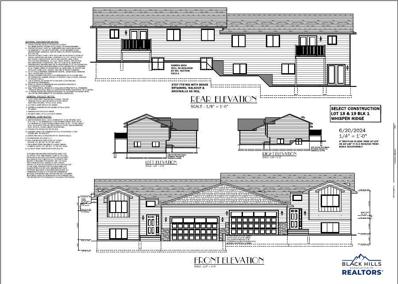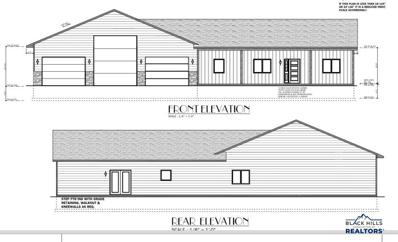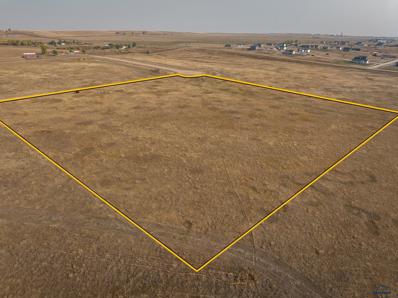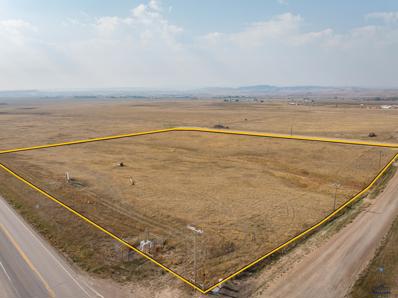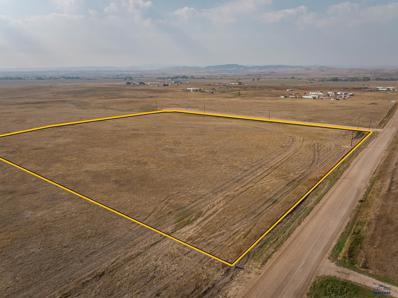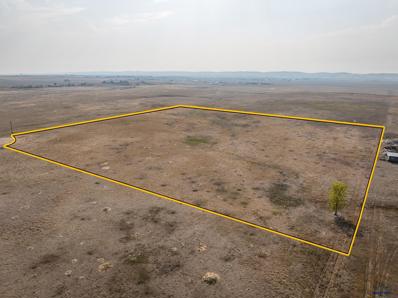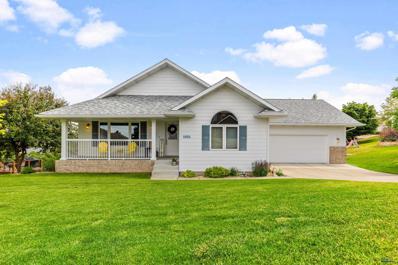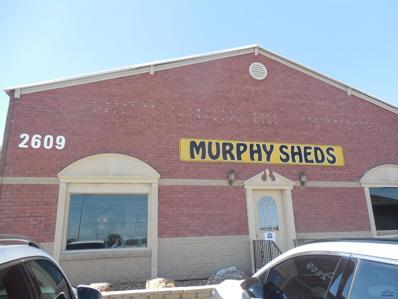Rapid City SD Homes for Rent
$200,000
40 ST ANDREW Rapid City, SD 57701
- Type:
- Single Family
- Sq.Ft.:
- 1,080
- Status:
- Active
- Beds:
- 3
- Lot size:
- 0.16 Acres
- Year built:
- 1949
- Baths:
- 1.00
- MLS#:
- 170930
- Subdivision:
- SUNNYSIDE
ADDITIONAL INFORMATION
Have a look at this updater's dream in Robbinsdale! Three bedrooms and one bath boasting a jetted tub/shower combo and on demand water heater. Enjoy natural lighting in the living and kitchen area, a covered sitting porch in front, and heated breezeway in back. Laundry/utility room can be used as office space. Home offers a fenced in yard, three car garage, and ample parking in the rear. Home is being sold AS IS.
- Type:
- Single Family
- Sq.Ft.:
- 1,944
- Status:
- Active
- Beds:
- 3
- Lot size:
- 0.24 Acres
- Year built:
- 2002
- Baths:
- 2.00
- MLS#:
- 170924
- Subdivision:
- ELKS COUNTRY EST
ADDITIONAL INFORMATION
!SINGLE LEVEL, ZERO ENTRY LIVING! This gem sits right on hole 14 of the beautiful Elks County Club. Enjoy a quick golf cart ride to the club house! This well organized layout allows for 2 family rooms, 2 spacious bedrooms and a huge primary suite! Enjoy your covered patio shaded by trees offering the perfect amount of privacy while still allowing you to watch the golfers! Rest assured the trees also offer ample protection from those less than ideal golf shots!
$1,200,000
2303 MICHIGAN AVE Rapid City, SD 57701
ADDITIONAL INFORMATION
Family owned and run since 1998, â??Thereâ??s A Hartâ?? is a licensed Assisted Living Facility, located in a quiet, residential neighborhood with a home-like appearance and family atmosphere that offers caring, personal care. Not far from Monument Health and other medical facilities, this facility operates with 11 staff consisting of RNs, CMAs, CNAs, part-time Aides, and 1 maintenance person. This is a 13-bedroom home that has an occupancy for 18 residents. Three meals a day are served with licensed Med Aides on staff to administer medications. Transportation for residents is not provided by the facility. The reputation of â??Thereâ??s A Hartâ?? is impeccable. Vacancies are filled from a waiting list generated through referral and without marketing. This successful business is turn-key, complete with everything in working order. Training may be available, if needed. Buyers and/or Buyers Agent to verify all MLS information including, but not limited to square footage.
$825,000
295 COUNTRY RD Rapid City, SD 57701
- Type:
- Industrial
- Sq.Ft.:
- n/a
- Status:
- Active
- Beds:
- n/a
- Lot size:
- 0.18 Acres
- Baths:
- MLS#:
- 170919
ADDITIONAL INFORMATION
This unique 9-acre commercial property features nearly 8,000 sq ft of office space, plus two shops: a 1,560 sq ft shop with an 18-foot top plate and 2 overhead doors, and a 1,520 sq ft shop with a 14-foot top plate and 2 overhead doors. The fenced, graveled security yard provides ample space for outdoor storage. Also included is a 1,568 sq ft 3-bed, 2-bath manufactured home on a permanent foundation. The master suite features an ensuite bath with a soaker tub. Relax on the covered deck with a hot tub, surrounded by abundant wildlife. The property also includes a 1,584 sq ft 4-stall garage, perfect for additional storage or vehicles. Ideal for both business and residential use.
$355,000
4426 TITAN DR Rapid City, SD 57701
- Type:
- Single Family
- Sq.Ft.:
- 1,752
- Status:
- Active
- Beds:
- 3
- Lot size:
- 0.21 Acres
- Year built:
- 2004
- Baths:
- 2.00
- MLS#:
- 170909
- Subdivision:
- NORTHBROOK VLG
ADDITIONAL INFORMATION
Welcome to 4426 Titan Drive, a beautifully maintained ranch-style home featuring an open-concept design filled with natural light. The main level offers 2 bedrooms, 1 full bathroom, a spacious living room, and access to a covered deck with stunning views. The lower level includes an additional bedroom, a full bath, a large family room with a Brunswick pool table, and a convenient laundry area. Recent updates include fresh paint and new flooring, making this home move-in ready. Outside, enjoy a cozy firepit and extra storage with a shed in the well-kept yard. Conveniently located near shopping and offering easy access to Ellsworth Airforce Base, this home is the perfect blend of comfort and convenience.
- Type:
- Other
- Sq.Ft.:
- 4,000
- Status:
- Active
- Beds:
- n/a
- Lot size:
- 0.69 Acres
- Baths:
- MLS#:
- 82059
- Subdivision:
- Polar Bear Subdivision
ADDITIONAL INFORMATION
Fantastic opportunity for the right person to grow a 40 + year existing business, with about $300,000 in assets including tools, vehicles and 20 rent to own shed's that are out generating $44,000 yearly income, this sale will include the business in rapid city and also their other business in Casper WY that has been shut down, but the corporation is still active. three years of financials are available with a signed NDA.
$389,900
2101 RIO DR Rapid City, SD 57702
- Type:
- Single Family
- Sq.Ft.:
- 1,686
- Status:
- Active
- Beds:
- 4
- Lot size:
- 0.16 Acres
- Year built:
- 1975
- Baths:
- 2.00
- MLS#:
- 170902
- Subdivision:
- MOUNTAIN VW 2
ADDITIONAL INFORMATION
This beautifully updated 4-bedroom, 2-bathroom residence is situated on the desirable southwest side of Rapid City, conveniently located near schools and shopping. Hiking and mountain bike riding right outside your door on Skyline Drive Wilderness Area! Step inside to discover a spacious and inviting interior featuring new flooring, lighting, and fresh paint throughout. The heart of the home showcases solid surface countertops in the generous kitchen, perfect for both cooking and entertaining. The four well-appointed bedrooms provide ample space and comfort. One of the standout features of this home is the large covered deck, perfect for entertaining or relaxing while soaking in the breathtaking views of the Black Hills. There's also an uncovered deck that offers additional outdoor space for grilling or hosting gatherings! Recent renovations include a new furnace and AC unit, ensuring year-round comfort.
$1,299,000
1330 JOLLY LN Rapid City, SD 57703
- Type:
- Office
- Sq.Ft.:
- n/a
- Status:
- Active
- Beds:
- n/a
- Lot size:
- 0.16 Acres
- Baths:
- MLS#:
- 170898
ADDITIONAL INFORMATION
Highly functional office building conveniently located just off Elk Vale Rd, offering a quiet and private setting with great access to all parts of Rapid City. Previously home to the Children's Home Society, this office building has great flexibility for a large variety of uses. Building layout includes 16 private offices, 2 conference rooms, built in reception desk and waiting room, 5 bathrooms, a two-car garage with a (7â?? x 16â??) OH door, and plenty of storage. Property is made complete with thoughtful landscaping, sprinkler system, video surveillance, fenced yard, outdoor patio, off-street parking lot, storage shed and room for expansion on the 3.98 acre lot.
$330,000
1115 QUINCY Rapid City, SD 57701
- Type:
- Single Family
- Sq.Ft.:
- 1,424
- Status:
- Active
- Beds:
- 3
- Lot size:
- 0.16 Acres
- Year built:
- 1878
- Baths:
- 1.00
- MLS#:
- 170896
- Subdivision:
- BOULEVARD ADD
ADDITIONAL INFORMATION
This 1878 vernacular home is truly a piece of historic Rapid City, built before West Boulevard was platted. Built only 2 years after gold was discovered in the Black Hills and the same year frame construction began in Rapid City. Large living space with dining room and upgraded kitchen showcasing custom concrete countertops, and beautiful tiled shower. The front covered porch, original hardwood floors and architectural details combined with modern upgrades showcase the homes natural character and beauty! And this home has HVAC, off street parking and includes alley access with 2-car detached garage.
$515,000
2004 9TH ST Rapid City, SD 57701
- Type:
- Single Family
- Sq.Ft.:
- 1,648
- Status:
- Active
- Beds:
- 3
- Lot size:
- 0.25 Acres
- Year built:
- 1957
- Baths:
- 3.00
- MLS#:
- 170894
- Subdivision:
- ST ELMO 1
ADDITIONAL INFORMATION
Beautiful home with fresh paint throughout and new carpet in all bedrooms. Wonderful layout with main floor living, multiple options for dining room location and plenty of room to suit your needs. Three bedrooms and two bathrooms on the main level, large living room and kitchen/dining room. Upgraded light fixtures throughout home. Close to schools, hospital, and quick access to main roads through town. Large corner lot with rear and side yard fully fenced, covered breezeway between garage and house for shelter. Basement has just had full foundation repair that includes a lifetime warranty for future owners with full waterproofing and drainage system. Basement is unfinished and waiting for you to make it your own. HUGE family room area and half bath, room for up to 3 more bedrooms.
- Type:
- Single Family
- Sq.Ft.:
- 2,190
- Status:
- Active
- Beds:
- 3
- Lot size:
- 1.21 Acres
- Year built:
- 2024
- Baths:
- 2.00
- MLS#:
- 170890
- Subdivision:
- BLACK ELK PEAK
ADDITIONAL INFORMATION
Discover elevated elegance in this newly built 3-bedroom, 2-bathroom home in the Black Elk Peak Subdivision by P&M Construction. Set on a generous 1.21-acre lot, this modern residence combines sleek design with spacious comfort. Its zero-entry floor plan ensures easy access throughout, while high-end finishes create a polished, sophisticated feel. The master suite offers a serene retreat, featuring an en-suite bathroom with beautifully tiled shower and bath surrounds that enhance daily relaxation. This homeâ??s open-concept layout is perfect for entertaining, centering around a gourmet kitchen equipped with granite countertops, stainless steel appliances, and under-cabinet and toe-kick lighting that brings both ambiance and functionality. The 8-foot interior doors and an inviting fireplace with custom-built shelving add to its distinctive appeal. Upgraded windows flood the space with natural light, making every corner bright and welcoming. Don't miss the chance to make it yours!
- Type:
- Land
- Sq.Ft.:
- n/a
- Status:
- Active
- Beds:
- n/a
- Lot size:
- 12 Acres
- Baths:
- MLS#:
- 170887
- Subdivision:
- OTHER
ADDITIONAL INFORMATION
12-Acre Commercial Building Site situated along the fastest-growing corridor in the Rapid City area! Located on Highway 16 South, between Catron Blvd and Moon Meadows, with approximately 414 feet of frontage. Positioned just north of the Forest Service building, this property offers excellent visibility and high traffic counts, making it an ideal location for your next development. Priced at $7.50 per square foot. Property is partially Broker owned.
- Type:
- Single Family
- Sq.Ft.:
- 2,521
- Status:
- Active
- Beds:
- 4
- Lot size:
- 0.21 Acres
- Year built:
- 1977
- Baths:
- 3.00
- MLS#:
- 170883
- Subdivision:
- COUNTRY CLUB HT
ADDITIONAL INFORMATION
Beautiful Westside Retreat with Modern Updates and Scenic Creek Views Nestled in a quiet cul-de-sac off Sheridan Lake Road. This stunning 4bed, 3 bath, 2 stall garage home offers the perfect blend of modern living and serene surroundings. The spacious deck is ideal for outdoor entertaining and relaxation, providing a peaceful backdrop to everyday life. The kitchen boasts stylish new cabinets with butcher block countertops, new appliances, and contemporary light fixtures, creating an inviting space for cooking and gathering. The main floor features an open-concept design, seamlessly connecting the large kitchen, dining room, and cozy living room centered around a charming fireplace. You'll also find the master bedroom and a beautifully updated bathroom. Upstairs, two additional bedrooms share a second bath, making it perfect for guests or family members. Downstairs, the finished basement includes a spacious family room, an additional bedroom, a third bath, laundry room and storage.
$165,000
TBD OTHER Rapid City, SD 57701
- Type:
- Land
- Sq.Ft.:
- n/a
- Status:
- Active
- Beds:
- n/a
- Lot size:
- 9.08 Acres
- Baths:
- MLS#:
- 170874
- Subdivision:
- OTHER
ADDITIONAL INFORMATION
Discover the charm of Bridle Ridge Acres! This nearly 10-acre paradise, perfect for your horses and chickens, is conveniently located just minutes from town. Enjoy the breathtaking views of the Black Hills and expansive prairies, with ample space from the nearest neighbors. Experience extraordinary sunrises and sunsets that enhance the beauty of this location. You have the freedom to choose your own builder or consult with us to construct your ideal home. Utilities such as power and association water are readily available up to the property line.
- Type:
- Other
- Sq.Ft.:
- 1,302
- Status:
- Active
- Beds:
- 2
- Lot size:
- 0.18 Acres
- Year built:
- 2024
- Baths:
- 2.00
- MLS#:
- 170876
- Subdivision:
- WHISPER RIDGE
ADDITIONAL INFORMATION
Whisper Ridge town home community. One level living with main floor laundry and Zero entry. We have carefully selected quality products for you to customize your home with a choice of cabinets, countertops, siding, flooring colors and more. Quality products and finish work include James Hardie Maintenance Free Hardboard Siding, 2x6 exterior walls and 95+ Energy Efficient Heating/Cooling System, on demand water heater. Price includes dishwasher and microwave. This townhome is within city limits while offering privacy to the residence. Interior pictures are of a previously built home.
- Type:
- Other
- Sq.Ft.:
- 1,038
- Status:
- Active
- Beds:
- 2
- Lot size:
- 0.12 Acres
- Baths:
- 2.00
- MLS#:
- 170875
- Subdivision:
- WHISPER RIDGE
ADDITIONAL INFORMATION
Whisper Ridge Subdivision. We have carefully selected quality products for you to customize your home with a choice of cabinets, countertops, siding, flooring colors and more. Quality products and finish work include James Hardie Maintenance Free Hardboard Siding, 2x6 exterior walls and 95+ Energy Efficient Heating/Cooling System, on demand water heater. Price includes dishwasher and microwave. This townhome is within city limits while offering privacy to the residence.
$824,900
TBD OTHER Rapid City, SD 57701
- Type:
- Single Family
- Sq.Ft.:
- 2,000
- Status:
- Active
- Beds:
- 3
- Lot size:
- 9.25 Acres
- Baths:
- 3.00
- MLS#:
- 170878
- Subdivision:
- OTHER
ADDITIONAL INFORMATION
Discover the charm of Bridle Ridge Acres! Situated on almost 10 acres, this single-level home with zero entry offers a vast 2,144 square foot shop/garage, the acerage is perfect for keeping horses and chickens, all within a few minutes' drive from town. The home features a 44x6 foot covered patio, an open floor plan, a generous master suite with a private bath and walk-in closet, a sizable kitchen with a hidden walk-in pantry, a gas fireplace in the large living room, two more large bedrooms, and much more! Relish the stunning views of the Black Hills and wide-open prairies, enjoying a considerable distance from the closest neighbors. Witness the remarkable sunrises and sunsets that amplify the natural splendor of this unique location.
$180,000
TBD OTHER Rapid City, SD 57701
- Type:
- Land
- Sq.Ft.:
- n/a
- Status:
- Active
- Beds:
- n/a
- Lot size:
- 9.27 Acres
- Baths:
- MLS#:
- 170873
- Subdivision:
- OTHER
ADDITIONAL INFORMATION
Discover the charm of Bridle Ridge Acres! This nearly 10-acre paradise, perfect for your horses and chickens, is conveniently located just minutes from town. Enjoy the breathtaking views of the Black Hills and expansive prairies, with ample space from the nearest neighbors. Experience extraordinary sunrises and sunsets that enhance the beauty of this location. You have the freedom to choose your own builder or consult with us to construct your ideal home. Utilities such as power and association water are readily available up to the property line.
$160,000
TBD OTHER Rapid City, SD 57701
- Type:
- Land
- Sq.Ft.:
- n/a
- Status:
- Active
- Beds:
- n/a
- Lot size:
- 9.11 Acres
- Baths:
- MLS#:
- 170872
- Subdivision:
- OTHER
ADDITIONAL INFORMATION
Discover the charm of Bridle Ridge Acres! This nearly 10-acre paradise, perfect for your horses and chickens, is conveniently located just minutes from town. Enjoy the breathtaking views of the Black Hills and expansive prairies, with ample space from the nearest neighbors. Experience extraordinary sunrises and sunsets that enhance the beauty of this location. You have the freedom to choose your own builder or consult with us to construct your ideal home. Utilities such as power and association water are readily available up to the property line.
$170,000
TBD OTHER Rapid City, SD 57701
- Type:
- Land
- Sq.Ft.:
- n/a
- Status:
- Active
- Beds:
- n/a
- Lot size:
- 9.07 Acres
- Baths:
- MLS#:
- 170871
- Subdivision:
- OTHER
ADDITIONAL INFORMATION
Discover the charm of Bridle Ridge Acres! This nearly 10-acre paradise, perfect for your horses and chickens, is conveniently located just minutes from town. Enjoy the breathtaking views of the Black Hills and expansive prairies, with ample space from the nearest neighbors. Experience extraordinary sunrises and sunsets that enhance the beauty of this location. You have the freedom to choose your own builder or consult with us to construct your ideal home. Utilities such as power and association water are readily available up to the property line.
$180,000
TBD OTHER Rapid City, SD 57701
- Type:
- Land
- Sq.Ft.:
- n/a
- Status:
- Active
- Beds:
- n/a
- Lot size:
- 9.91 Acres
- Baths:
- MLS#:
- 170870
- Subdivision:
- OTHER
ADDITIONAL INFORMATION
Discover the charm of Bridle Ridge Acres! This nearly 10-acre paradise, perfect for your horses and chickens, is conveniently located just minutes from town. Enjoy the breathtaking views of the Black Hills and expansive prairies, with ample space from the nearest neighbors. Experience extraordinary sunrises and sunsets that enhance the beauty of this location. You have the freedom to choose your own builder or consult with us to construct your ideal home. Utilities such as power and association water are readily available up to the property line.
$165,000
TBD OTHER Rapid City, SD 57701
- Type:
- Land
- Sq.Ft.:
- n/a
- Status:
- Active
- Beds:
- n/a
- Lot size:
- 9.9 Acres
- Baths:
- MLS#:
- 170869
- Subdivision:
- OTHER
ADDITIONAL INFORMATION
Discover the charm of Bridle Ridge Acres! This nearly 10-acre paradise, perfect for your horses and chickens, is conveniently located just minutes from town. Enjoy the breathtaking views of the Black Hills and expansive prairies, with ample space from the nearest neighbors. Experience extraordinary sunrises and sunsets that enhance the beauty of this location. You have the freedom to choose your own builder or consult with us to construct your ideal home. Utilities such as power and association water are readily available up to the property line.
$160,000
TBD OTHER Rapid City, SD 57701
- Type:
- Land
- Sq.Ft.:
- n/a
- Status:
- Active
- Beds:
- n/a
- Lot size:
- 9.04 Acres
- Baths:
- MLS#:
- 170868
- Subdivision:
- OTHER
ADDITIONAL INFORMATION
Discover the charm of Bridle Ridge Acres! This nearly 10-acre paradise, perfect for your horses and chickens, is conveniently located just minutes from town. Enjoy the breathtaking views of the Black Hills and expansive prairies, with ample space from the nearest neighbors. Experience extraordinary sunrises and sunsets that enhance the beauty of this location. You have the freedom to choose your own builder or consult with us to construct your ideal home. Utilities such as power and association water are readily available up to the property line.
- Type:
- Single Family
- Sq.Ft.:
- 2,600
- Status:
- Active
- Beds:
- 3
- Lot size:
- 0.26 Acres
- Year built:
- 2003
- Baths:
- 3.00
- MLS#:
- 170866
- Subdivision:
- TERRACITA HGLTS
ADDITIONAL INFORMATION
Open House 10/10/2024 from 4:45-6PM! Beautiful & Immaculate Home Designed by famous architect Don Gardner. 3 Bedrooms, 3 Full Bathrooms, & an Oversized 2 Car Garage. Everything is pristine & clean! The kitchen and dining areas are combined and have large windows boasting a view of a draw full of trees & wildlife. Master bedroom with WIC, large separate tub & shower. Family room has a remote gas f/p. Main floor laundry. The lower level has ample space with a 3rd bedroom, family room with surround sound, & two other large rooms. (potential for a 4th BR). Smart home with CAT 5 Coaxial Cable & all 20 Amp Circuits. The Roof was replaced in 2020 with Class 4 Malarky 50 year shingles. Exterior siding is 50 year James Hardi Plank. 2 x6 Construction. Furnace was just maintained & has a new coil, fan motor & compressor. Check out the luxury doorknobs! Excellent location & convenient to Downtown, the Hospital, & Hwy 16. Approx. 2800 Sq.Ft.
ADDITIONAL INFORMATION
Fantastic opportunity for the right person to grow a 40 + year existing business, with about $300,000 in assets including tools, vehicles and 20 rent to own shed's that are out generating $44,000 yearly income, this sale will include the business in rapid city and also their other business in Casper WY that has been shut down, but the corporation is still active. three years of financials are available with a signed NDA.


Rapid City Real Estate
The median home value in Rapid City, SD is $352,000. This is higher than the county median home value of $326,900. The national median home value is $338,100. The average price of homes sold in Rapid City, SD is $352,000. Approximately 56.76% of Rapid City homes are owned, compared to 35.09% rented, while 8.15% are vacant. Rapid City real estate listings include condos, townhomes, and single family homes for sale. Commercial properties are also available. If you see a property you’re interested in, contact a Rapid City real estate agent to arrange a tour today!
Rapid City, South Dakota has a population of 73,942. Rapid City is less family-centric than the surrounding county with 27.21% of the households containing married families with children. The county average for households married with children is 27.5%.
The median household income in Rapid City, South Dakota is $58,072. The median household income for the surrounding county is $62,546 compared to the national median of $69,021. The median age of people living in Rapid City is 38.1 years.
Rapid City Weather
The average high temperature in July is 85.3 degrees, with an average low temperature in January of 14.2 degrees. The average rainfall is approximately 18.2 inches per year, with 38 inches of snow per year.
