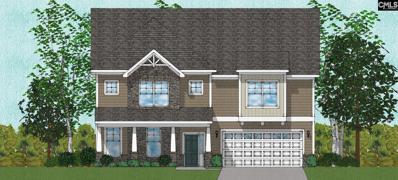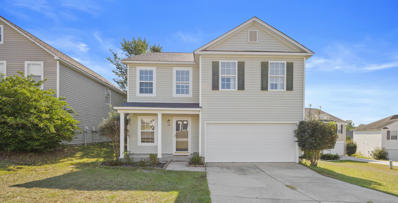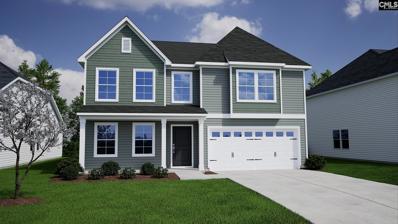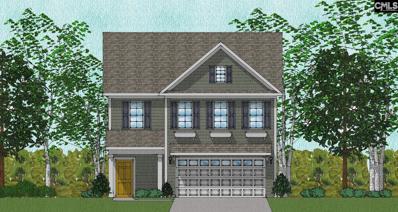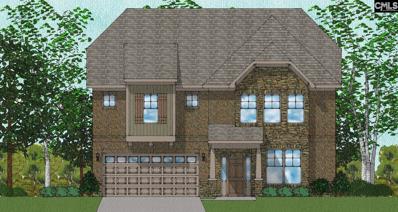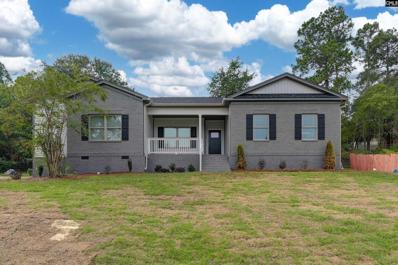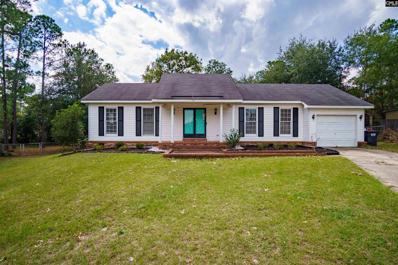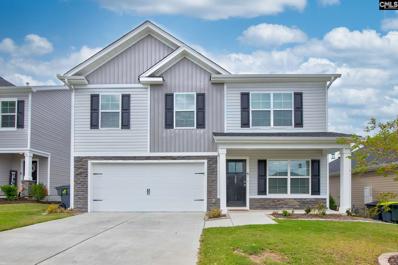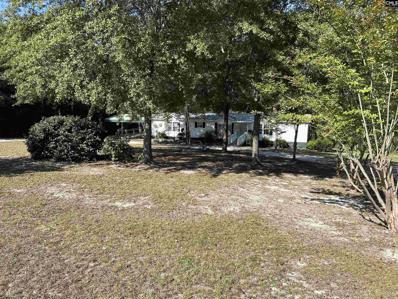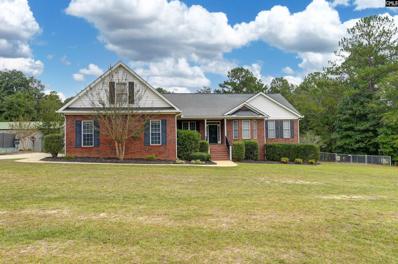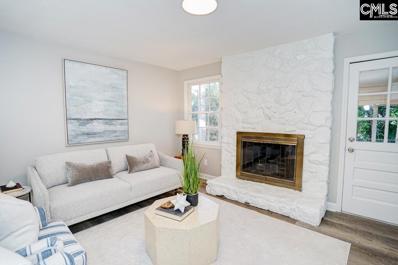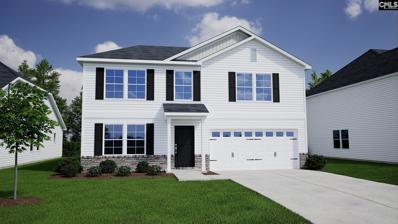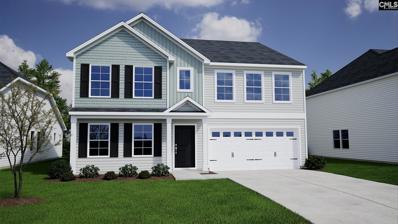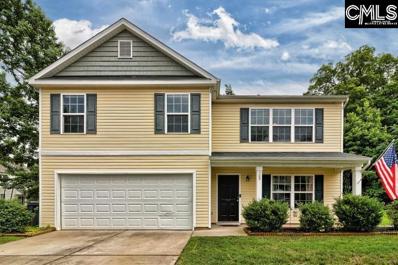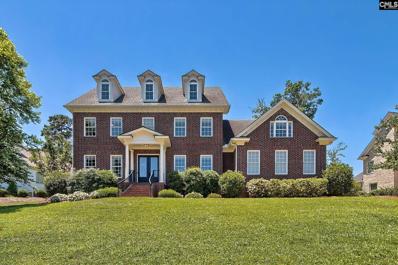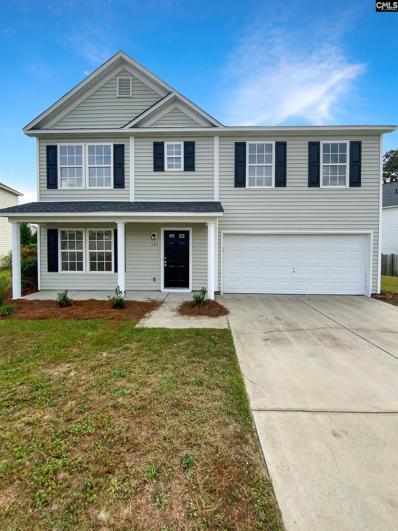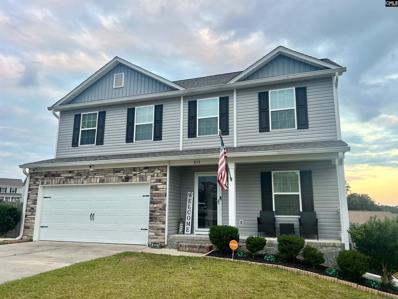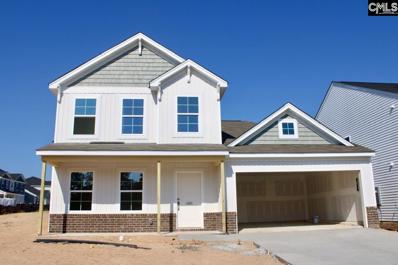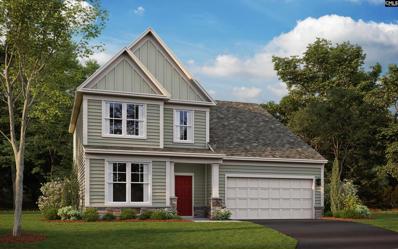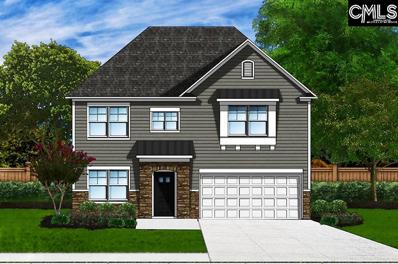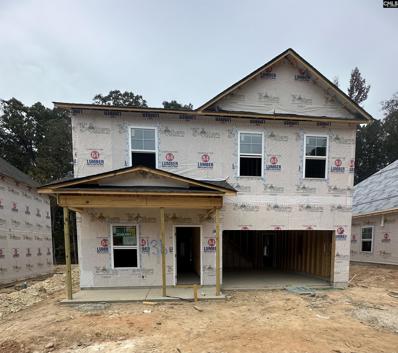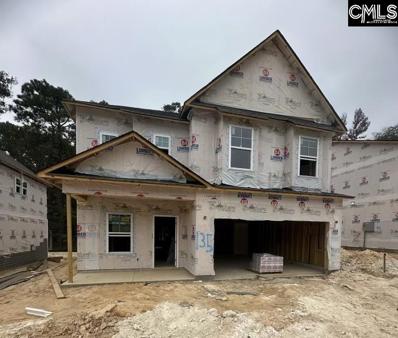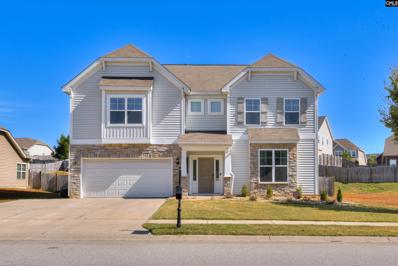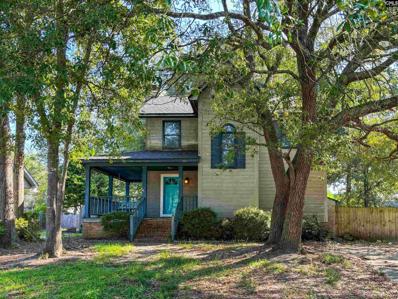Lexington SC Homes for Rent
$443,849
828 Bronco Lane Lexington, SC 29072
- Type:
- Single Family
- Sq.Ft.:
- 3,107
- Status:
- Active
- Beds:
- 4
- Lot size:
- 0.16 Acres
- Year built:
- 2024
- Baths:
- 4.00
- MLS#:
- 594410
- Subdivision:
- HENDRIX FARMS
ADDITIONAL INFORMATION
A Mungo Homes Favorite! The Roland, This lovely home has great curb appeal. When you walk into the foyer you have open space that can be an office. There is a Formal Dining Room. Beautifully planned gourmet style kitchen with gas counter top range and wall oven. Just off the kitchen is a sunroom adding more space for downtown living. Upstairs, there is a primary bedroom with a nice sitting and fabulous primary bathroom with separate vanities and two separate closets. Three full bathrooms on the second floor!
- Type:
- Single Family
- Sq.Ft.:
- 1,832
- Status:
- Active
- Beds:
- 4
- Lot size:
- 0.17 Acres
- Year built:
- 2008
- Baths:
- 3.00
- MLS#:
- 214133
ADDITIONAL INFORMATION
Welcome to this beautiful 4 Bedroom 2.5 bathroom home in the Village at White Knoll subdivision. This home has a renovated downstairs including a revamped kitchen, fresh paint, butcher block countertops, and brand new flooring. The open concept design seamlessly connects the kitchen to the spacious living and dining areas. Home includes a brand new roof and HVAC (September 2024). Upstairs you will find 4 bedrooms, 2 full baths, laundry, and a flex space right off the stairs. This home is located on the side of a cul-de-sac, allowing for a large fenced in yard. In the back yard you will find enough space for all, including an established food garden. Enjoy the low HOA fee, while being a short drive from downtown Lexington, Columbia, and Lexington district one schools. Call the listing agent to schedule your showing today.
- Type:
- Single Family
- Sq.Ft.:
- 2,844
- Status:
- Active
- Beds:
- 5
- Lot size:
- 0.15 Acres
- Year built:
- 2024
- Baths:
- 3.00
- MLS#:
- 594397
- Subdivision:
- BLUEFIELD
ADDITIONAL INFORMATION
The Telfair is a two-story, five-bedroom, three bathroom home. Off of the entry foyer, you will find guest bedroom with a full bathroom, and a formal dining room. The kitchen and eat-in area opens to the great room. The kitchen offers upgraded cabinets, stainless steel appliances, and quartz countertops. Luxury vinyl plank flooring will flow throughout the common areas downstairs. The primary bedroom suite upstairs features a large walk-in closet, dual vanities, a separate tub and shower, and a water closet! The additional three bedrooms, a large loft, and a full bath are also upstairs. Out back you can enjoy a nice covered space with a ceiling fan!
$403,981
863 Bronco Lane Lexington, SC 29072
- Type:
- Single Family
- Sq.Ft.:
- 2,530
- Status:
- Active
- Beds:
- 3
- Lot size:
- 0.21 Acres
- Year built:
- 2024
- Baths:
- 3.00
- MLS#:
- 594395
- Subdivision:
- HENDRIX FARMS
ADDITIONAL INFORMATION
Jillian A is a fantastic costal plan. As you enter the foyer you can see the fireplace and spacious family room. There is both a Formal Dining Room off the spacious kitchen and a Sunroom to add more living space in the common area down stairs. The kitchen has a large island for bar stools as well as a mud room off the garage entry. Up stairs the Primary suite is accented by a sitting room and two separate walk-in closets. There are two additional bedrooms upstairs and a loft for additional family space. Silverton Mortgage and MGC are our partners for closing Call to see if we have any specials!
- Type:
- Single Family
- Sq.Ft.:
- 2,489
- Status:
- Active
- Beds:
- 3
- Lot size:
- 0.16 Acres
- Year built:
- 2024
- Baths:
- 3.00
- MLS#:
- 594378
- Subdivision:
- HENDRIX FARMS
ADDITIONAL INFORMATION
Great Palmer D Floorplan with Great curb appeal! As you enter the home you have a large Dining Room with huge Butler's Pantry! This spacious plan has a gourmet style kitchen with drop in gas range and stainless steel hood. The backsplash gives a polished finish to this stylish kitchen with Pantry and connects to the Butler's Pantry. The primary bedroom is a large and has a luxurious primary bath with a soaker tub and separate tiled shower. There are two separate closets in the Primary. The two additional bedrooms have walk-in closets and are a nice size. The Loft gives the homeowner an additional space to gather! Silverton Mortgage and MJS are lender partners Call me to check on specials!
- Type:
- Single Family
- Sq.Ft.:
- 1,911
- Status:
- Active
- Beds:
- 4
- Lot size:
- 0.32 Acres
- Year built:
- 2024
- Baths:
- 3.00
- MLS#:
- 594365
- Subdivision:
- WOODBERRY FOREST
ADDITIONAL INFORMATION
New Construction, Move In Ready! High quality construction( nothing prefab in this local builders homes) 4 bedrooms 2.5 bath home is located close to Hwy 378 and US 20 minutes from downtown Lexington and convenient to downtown Columbia. You new home features a high end stainless appliance package , Tankless water heater, LVP Flooring throughout , Granite counter a wifi sound system and builder even includes blinds throughout the home. Your home offers awesome curb appeal with a side load garage sitting on large .32 acre slightly elevated private lot. Great Home Great Location will not last long !
- Type:
- Single Family
- Sq.Ft.:
- 1,556
- Status:
- Active
- Beds:
- 3
- Lot size:
- 0.4 Acres
- Year built:
- 1978
- Baths:
- 2.00
- MLS#:
- 594341
- Subdivision:
- SOUTHGATE
ADDITIONAL INFORMATION
If you've been looking for the perfect nest, in a cul-de-sac, with NO HOA, you've found it. Located in the Southgate neighborhood, this 3bedroom/2 bath has tons of potential. Minutes from I-20, close to shopping and zoned for the award winning Lexington One School District. You'll love the fully fenced, huge backyard. This home also has a sunroom, the perfect spot for relaxing and unwinding.
- Type:
- Single Family
- Sq.Ft.:
- 2,335
- Status:
- Active
- Beds:
- 5
- Lot size:
- 0.13 Acres
- Year built:
- 2023
- Baths:
- 3.00
- MLS#:
- 594303
- Subdivision:
- ASHTON LAKES
ADDITIONAL INFORMATION
$10,000 Price Reduction! Welcome home to the very popular "Ashton Lakes" community complete with a clubhouse, POOL & ponds. This 2335 square foot stone & vinyl home has 5 bedrooms and 3 full baths. Enter from the covered front porch and notice the attractive and low maintenance LVP flooring throughout all main floor living spaces. Impressive living room featuring ceiling fan & recessed lighting is wide open to dining area and fully loaded kitchen that boasts a large central island, granite counters & backsplash, loads of cabinets, stainless appliances, recessed lighting and an ample pantry for storage. There is a bedroom on the main with ceiling fan & sizeable closet that is complimented by a full bath next door boasting granite vanity and tub shower. As you approach the upgraded stained hardwood stairs, appreciate the built in coat and storage center adjacent to the door accessing the finished 2 car garage with additional storage space great for all your tools & toys. Once upstairs enter the primary suite with a tray ceiling and fan with plenty of space for any furniture set & additional seating or vanity space. The attached full bath is very roomy and has granite double vanities, glassed full size shower & dedicated linen closet. The primary's walk-in closet is enormous, and conveniently connects to the laundry room! The second floor has 3 more roomy bedrooms each with a walk-in closet! There is a third full bathroom also with granite double vanities & another tub shower. Back downstairs use the sliding glass door to step out to the patio overlooking the fully fenced rear yard perfect for BBQ's w/ family & friends and has enough space for the kid's playset(s) and any gardening you may want to do. The house has full gutters and a sprinkler system. Convenient location, great schools, neighborhood amenities included at a very reasonable $485 a year make this an easy choice. Seller has relocated and this home is READY for you NOW! Call your agent right away to set up a showing or contact the listing agent directly with any questions.
- Type:
- Other
- Sq.Ft.:
- 2,000
- Status:
- Active
- Beds:
- 3
- Lot size:
- 2 Acres
- Year built:
- 2003
- Baths:
- 2.00
- MLS#:
- 594281
ADDITIONAL INFORMATION
Do you want some outdoor space? Are you looking for a shop with high ceilings, cement slab and HVAC? Would you like a master bedroom with HIS AND HER bathrooms AND a HUGE closet? This home sits on two acres with ALL these extras. Inside you will find two bedrooms and a full bathroom tucked away and the master suite on the other end boasting the two full bathrooms joined by a HUGE closet, there are also wonderful built-ins for storage in the master. The kitchen includes an eat in area and a great laundry area. The great room overlooks the rear deck and private backyard. This home is close to everything yet allows for lots of flexibility and privacy.
$1,095,000
160 Long Branch Road Lexington, SC 29072
- Type:
- Single Family
- Sq.Ft.:
- 4,152
- Status:
- Active
- Beds:
- 4
- Lot size:
- 16.1 Acres
- Year built:
- 2006
- Baths:
- 3.00
- MLS#:
- 594280
ADDITIONAL INFORMATION
Newly priced $25k under appraisal!! Discover your private oasis on this expansive 16.10 acre estate within minutes of downtown Lexington! This exceptional property features a beautifully maintained 3,000 sq. ft. all-brick home, offering 4 spacious bedrooms. As you step inside this exquisite home you will find luxury vinyl plank flooring flowing throughout, creating a cohesive & stylish atmosphere. The formal dining room sets the stage for elegant gatherings, while the large great room features a cozy fireplace, perfect for relaxing evenings with family & friends. The heart of the home is the stunning kitchen, complete with granite countertops, a spacious island for casual dining & a charming eat-in area that connects to the sunroom flooding the space with natural light. A well-appointed pantry offers additional storage, making this kitchen both functional & beautiful. Retreat to the master suite, a private sanctuary featuring double vanities, a luxurious soaking tub, a separate shower & a dedicated water closet for added privacy. The generous layout ensures comfort & tranquility. Upstairs, a huge bonus room provides endless possibilitiesâ??it could serve as a fifth bedroom, a home office or a playroom, adapting to your lifestyle needs. Freshly painted & ready for you to move in, the home provides a generous layout perfect for family gatherings and entertaining. The outdoor space is a true highlight, featuring a sparkling in-ground pool perfect for summer days and hosting friends. Take the side by side or 4-wheeler & enjoy the expansive acreage & your own private pond, ideal for relaxing by the water. Or bring your horses and bring your farm to life! Additional structures include a versatile 24x48 building with a full bath, providing ample space for storage, a workshop, or potential conversion to a guest house. As an added bonus, there is an additional homesite with septic and a shared well! Perfect for adding an in-law/guest house or income producing home. With ample privacy & beautiful natural surroundings, this property is a rare find in a desirable location. Donâ??t miss the chance to make this stunning estate your forever home!
$247,500
108 Penny Lane Lexington, SC 29073
- Type:
- Single Family
- Sq.Ft.:
- 1,344
- Status:
- Active
- Beds:
- 3
- Lot size:
- 0.24 Acres
- Year built:
- 1975
- Baths:
- 2.00
- MLS#:
- 594225
- Subdivision:
- WOODCASTLE
ADDITIONAL INFORMATION
108 Penny Lane is a must see! This Lexington home is move in ready and located just off Augusta Road making it convenient to Lexington Medical Center, the Columbia Airport, Riverbanks Zoo, nearby shops and restaurants, and a quick drive to both downtown Columbia and Lexington! This 3 bed, 2 bath home spans over 1300 square feet and has overgone a complete renovation. Outside youâ??ll find a well maintained quarter acre lot with a covered front porch, a single car garage, rear patio with a new roof, and a large fenced in back yard. Inside youâ??ll find a large open floor plan combining the kitchen and living areas with brand new LVP flooring, new cabinetry, tiled backsplash, granite countertops, updated lighting, brand-new stainless-steel appliances, and a stunning masonry fireplace. A dedicated dining room features a large picture window making it an ideal place to gather. The primary bedroom is a sanctuary with his and her closets, ample square footage, and a stunning ensuite with a large step in shower with floor to ceiling tiles, tile flooring, and a storage vanity. The remaining two bedrooms are spacious with private closets and share a full hall bathroom with modern light fixtures, plenty of storage room, and a tub/shower combo. Other notable features of the home include a new vapor barrier and completely updated wiring throughout. This is the home youâ??ve been waiting for, schedule your showing today!
- Type:
- Single Family
- Sq.Ft.:
- 2,833
- Status:
- Active
- Beds:
- 5
- Lot size:
- 0.15 Acres
- Year built:
- 2024
- Baths:
- 3.00
- MLS#:
- 594249
- Subdivision:
- BLUEFIELD
ADDITIONAL INFORMATION
The Telfair is a two-story, five-bedroom, three bathroom home. Off of the entry foyer, you will find guest bedroom with a full bathroom, and a formal dining room. The kitchen and eat-in area opens to the great room. The kitchen offers upgraded cabinets, stainless steel appliances, and granite countertops. Luxury vinyl plank flooring will flow throughout the common areas downstairs. The primary bedroom suite upstairs features a large walk-in closet, dual vanities, a separate tub and shower, and a water closet! The additional three bedrooms, a large loft, and a full bath are also upstairs. Out back you can enjoy a nice covered space with a ceiling fan!
- Type:
- Single Family
- Sq.Ft.:
- 3,049
- Status:
- Active
- Beds:
- 5
- Lot size:
- 0.14 Acres
- Year built:
- 2024
- Baths:
- 4.00
- MLS#:
- 594246
- Subdivision:
- BLUEFIELD
ADDITIONAL INFORMATION
The Turner plan featuring five bedrooms, and four bathrooms is sure to wow you! On the main floor you will find a guest suite with a full bath and a formal dining area. The main living areas have luxury vinyl plank flooring. Stainless steel appliances are featured in the beautiful kitchen along with upgraded gray cabinets. The open concept from the kitchen to the great room is wonderful for entertaining loved ones. The spacious primary suite is on the second level. Four secondary bedrooms, 2 secondary full baths, and a loft are also upstairs.
$309,900
309 Cochin Court Lexington, SC 29072
- Type:
- Single Family
- Sq.Ft.:
- 2,529
- Status:
- Active
- Beds:
- 5
- Lot size:
- 0.28 Acres
- Year built:
- 2014
- Baths:
- 3.00
- MLS#:
- 594236
- Subdivision:
- HERITAGE FARM
ADDITIONAL INFORMATION
Lovely 5BR/2.5BA home nestled in established Heritage Farms community with highly-desired Lexington One Schools on a 1/3 ACRE Wooded Homesite! This unique 2529sf home is well-designed and boasts a HUGE OWNER SUITE with cathedral ceilings, dual vanity, garden tub & separate shower, and HUGE WALK-IN CLOSET! Upstairs bedrooms are exceptionally large and have lots of privacy and space. Downstairs bedroom can be an office or a guest bedroom. OPEN Kitchen with pantry, lots of countertop space and cabinets, and full appliance package, including BRAND NEW dishwasher! Water filtration system and water softener makes for exceptionally clean and soft water in your home for your peace of mind and enjoyment! Great Room features a cozy and warm Gas Fireplace that's just perfect for celebrating the Holiday Season this year. Private backyard with deck and lots of trees is the ultimate outdoor oasis for peace and quiet.
$1,250,000
712 Bimini Twist Circle Lexington, SC 29072
- Type:
- Single Family
- Sq.Ft.:
- 4,547
- Status:
- Active
- Beds:
- 4
- Lot size:
- 0.43 Acres
- Year built:
- 2012
- Baths:
- 4.00
- MLS#:
- 594218
- Subdivision:
- SALUDA RIVER CLUB
ADDITIONAL INFORMATION
Go big AND go home! This 4 bedroom home, all brick home boasts a large, open floor plan, high ceilings, heavy molding, hardwood floors downstairs, and exceptional outdoor living space. The main level offers formal dining, a large kitchen with eat in area, spacious living room and separate home office. The primary bedroom is tucked away on the main floor offering a true private retreat complete with a large, private spa like bath and walk in closet. Upstairs you'll find three additional bedrooms; two sharing a Jack-and-Jill bath, and the third with its own shared bath, each with large walk in closets. Finishing off the second level is a large bonus space, complete with a built in bar area and french doors that include an additional room, perfect for a kids room, movie room, home gym or more! Other features of this home include a built-in outdoor grill area, three car garage, and a full third floor storage attic, all sitting on a spacious lot in the River District. If you've been waiting for a big home in Saluda River Club on a big lot, then this one's for you! This home is located in the award-winning Saluda River Club and includes amenities such as two clubhouses, two pools, fitness center, playgrounds and access to the Saluda River!
- Type:
- Single Family
- Sq.Ft.:
- 2,186
- Status:
- Active
- Beds:
- 4
- Lot size:
- 0.19 Acres
- Year built:
- 2007
- Baths:
- 3.00
- MLS#:
- 594186
- Subdivision:
- VILLAGES AT WHITE KNOLL
ADDITIONAL INFORMATION
Welcome to this beautifully updated home. The neutral color paint scheme is fresh and inviting, set off by new flooring throughout. The primary bedroom boasts a spacious walk-in closet and an en-suite bathroom featuring double sinks, as well as a separate tub and shower for your comfort. The kitchen is a chef's dream with all stainless steel appliances. Enjoy outdoor living with a patio and a fenced-in backyard, perfect for leisurely afternoons. This home is more than just a property; it's a lifestyle waiting for you.
- Type:
- Single Family
- Sq.Ft.:
- 2,109
- Status:
- Active
- Beds:
- 4
- Lot size:
- 0.22 Acres
- Year built:
- 2017
- Baths:
- 3.00
- MLS#:
- 594167
- Subdivision:
- SUMMER KNOLL
ADDITIONAL INFORMATION
Check out this well maintained 4 bedroom 2.5 bath home located in Summer Knoll. This neighborhood offers a clubhouse, community pool, play area all while located minutes from interstates, restaurants, shopping, medical-dental offices and award winning Lexington One Schools. This home is nestled on a peaceful cul-de-sac upon entering you will be greeted by a hallway that features a coat closet, half-bath and spacious dining room that leads into the kitchen that is perfect for entertaining guest. Featuring granite counter tops with tiled back splash, plenty of cabinets, a stove with built in air fryer, island with cabinet storage, large pantry with built in speakers while preparing meals you can mingle with guest or family in the adjoining great room that features a ceiling fan and fireplace. Upstairs you will find the owners suite featuring cathedral ceilings, lvp flooring his and her walk-in closets a private bath with double vanities, garden tub, new walk in shower and three other bedrooms with a spacious laundry room conveniently located with shelving for laundry supplies. Outback you will enjoy having coffee or just relaxing on the deck or sitting on the patio in this spacious backyard with a double and single gates for entering, the two car garage has added shelving on the wall and overhead with epoxy floors. Many more upgrades... schedule your showing today!
- Type:
- Single Family
- Sq.Ft.:
- 2,443
- Status:
- Active
- Beds:
- 4
- Lot size:
- 0.15 Acres
- Year built:
- 2023
- Baths:
- 3.00
- MLS#:
- 594160
- Subdivision:
- HIDDEN SPRINGS
ADDITIONAL INFORMATION
This primary-on-main home sits on a coveted corner lot! Featuring 4 bedrooms and 2.5 bathrooms, the Pickens is a show stopper! A flex space is available just inside the front door and could easily be used as a formal dining space or office. Step into the open kitchen, which features an eat-in area, gorgeous cabinets, and sleek granite countertops. A main-floor primary bedroom with beautiful vaulted ceilings will lead you into the primary bathroom suite. The bathroom features a walk-in shower, water closet, dual vanities, and walk-in closet. Each bedroom upstairs also has a walk-in closet, and they share another full bathroom. In addition, the second floor contains a loft space and a large floored room for added storage.*Photos shown are stock photos and may not reflect actual options in home*
- Type:
- Single Family
- Sq.Ft.:
- 2,336
- Status:
- Active
- Beds:
- 4
- Lot size:
- 0.14 Acres
- Year built:
- 2024
- Baths:
- 3.00
- MLS#:
- 594125
- Subdivision:
- COPPER CREST
ADDITIONAL INFORMATION
Welcome home to Copper Crest where you can enjoy a taste of peaceful living with easy access to Lexington's wonderful dining, shopping & entertainment options! The Jaymes floor plan is sure to check all the boxes for your next home. Upon entering the home, you have a spacious foyer that opens to a Guest bed and full bath on the main, Step into a lovely, designer kitchen, perfect for entertaining or cooking family dinners. The large kitchen island, finished with granite counter tops, provides plenty of space for bar stools and creates separation between the family room and eating in area. Step upstairs to two guest bedrooms, flex space and the large primary suite. The primary suite feature a bathroom with walk in shower and a spacious walk-in closet. Ask Neighborhood Sales Manager for details on design selections and construction status. Schedule a tour today. All photos are stock photos/home is under construction.
- Type:
- Single Family
- Sq.Ft.:
- 3,591
- Status:
- Active
- Beds:
- 5
- Lot size:
- 0.18 Acres
- Year built:
- 2011
- Baths:
- 4.00
- MLS#:
- 594120
- Subdivision:
- HAMPTON PARK
ADDITIONAL INFORMATION
Beautiful spacious modern home with comfortable front porch with ceiling fan. Ideal for large family with 5 bedrooms, 3 down and 2 bedrooms with an additional Flex-room that can be used as office, hobby, exercise , media , or living space The main level is bright large eat-in kitchen with granite countertops, island, and cozy sitting for the family. adjacent to the living and sitting room. Split floor plan for privacy. Walk- in attic for extra storage. Shed in backyard w/electric, heat and AC. 13x14 Deck with full fenced back yard for entertaining ,recreation or relaxation. Original owners, Close to schools, shopping, I20. Quiet quaint neighborhood, 68 homes. Large enough for a brisk walk and small enough to get to know all your neighbors. Must see. Close to shopping and I-20 for your commute. Lot is the right size to enjoy but not too much to steal your weekend. Location is desirable for those wanting a short drive to mountains, lake, Myrtle beach, Charleston, and Charlotte for sporting events culture, shopping dining and International airport with many direct flights.
- Type:
- Single Family
- Sq.Ft.:
- 2,321
- Status:
- Active
- Beds:
- 4
- Lot size:
- 0.14 Acres
- Year built:
- 2024
- Baths:
- 3.00
- MLS#:
- 594112
- Subdivision:
- CARRINGTON
ADDITIONAL INFORMATION
Carrington - Porter II - elevation E LOT 134, Curb appeal and functional floor plan, are some words that describe this 4 bedroom, 2.5 bath new construction home. The lower level offers 9 ft. ceilings, a home office, half bath, dining room, great room w/ gas fireplace, and kitchen all with Luxury Vinyl Plank flooring. The kitchen is large with Shaker style white with cabinets and quartz countertops. Nice kitchen island, farm sink and pantry. Upstairs has a very large owners suite with en-suite bath with two walk in closets, double vanities, separate water closet, garden tub, and large separate shower. Separate Laundry room, 3 other bedrooms all with walk in closets and a double vanity full bath. Covered porch, Sprinklers in front and back, tankless water heater and more. The community of Carrington is located off of Springhill Road in Lexington County and will allow your family to retreat from the hustle and bustle of daily life., all while enjoying the sought-after conveniences and amenities near your home. Neighborhood has a community pool and cabana. Home is under construction reach out to Donna or Ana for updates anticipated close by END OF DEC. Photos are stock photos, colors and options will vary. seller will pay up to $15,000 closing costs/pre-paids or rate buy down with preferred lender, MUST CLOSE ON OR BEFORE DECEMBER 2024
- Type:
- Single Family
- Sq.Ft.:
- 2,225
- Status:
- Active
- Beds:
- 5
- Lot size:
- 0.14 Acres
- Year built:
- 2024
- Baths:
- 3.00
- MLS#:
- 594111
- Subdivision:
- CARRINGTON
ADDITIONAL INFORMATION
Carrington - Bentcreek II - elevation D - lot 136 -offering one of most popular floor plan with 5 bedrooms, 3 full baths. The 5th bedroom on the main floor is set up as an office. As you walk into this home you will have Luxury Vinyl Plank flooring throughout the main floor. Very open concept space with great room and gas fireplace. Spacious kitchen with Shaker style white cabinets and quartz countertops, The hidden stairs lead you to a loft area that makes a great hang out area for the kids or just another Living Space. Laundry is located upstairs for you convenience. Enjoy the spectacular owners suite! Double closets with a really large ensuite bathroom. Double vanities, separate shower, garden tub and separate water closet. Sprinklers in front and back, tankless water heater, Covered porch, and more Close to town and in the award winning Lexington One School district. stock Photos as the home is currently being built, completion expected in Dec Photos are stock Colors, specifications and options will vary.SELLER WILL PAY UP TO $15,000 TOWARDS RATE BY DOWN OR CLOSING COSTS/PREPAIDS WITH HOMEOWNERS MORTGAGE, MUST CLOSE ON OR BEFORE DECEMBER 2024.
- Type:
- Single Family
- Sq.Ft.:
- 2,008
- Status:
- Active
- Beds:
- 4
- Lot size:
- 0.14 Acres
- Year built:
- 2024
- Baths:
- 3.00
- MLS#:
- 594109
- Subdivision:
- CARRINGTON
ADDITIONAL INFORMATION
Carrington - McClean II - Elevation C, Lot 135 Such great curb appeal! This beautiful home features a welcoming foyer leading into an open floor plan. Enjoy the luxury vinyl floors on the first level, which seamlessly connect the open concept great room and the white kitchen. The kitchen boasts quartz countertops, tiled backsplash, a stainless steel appliance package, a large eat-at island, a dining area, and a pantry. Off the main area is a nice sunroom. Upstairs, the owner's suite is a true retreat with a large walk-in closet, a private bath with separate vanities, a separate shower, a garden tub, and a separate water closet. The second floor also includes a laundry room and three additional bedrooms, two of which have walk-in closets and share a hall bath with double vanities. Outside, the home features sodded yards with sprinklers and a garage door opener as standard. The community of Carrington, located off Springhill Road in Lexington County, allows your family to retreat from the hustle and bustle of daily life while enjoying sought-after conveniences and amenities nearby. The neighborhood includes a community pool and cabana. This home is currently under construction. Please see the agent for updates. Photos are stock photos; some colors and upgrades may differ. This one is on schedule to close in DecemberSELLER WILL PAY UP TO $15,000 TOWARDS RATE BY DOWN OR CLOSING COSTS/PREPAIDS WITH HOMEOWNERS MORTGAGE MUST CLOSE ON BEFORE DECEMBER 2024.
- Type:
- Single Family
- Sq.Ft.:
- 4,132
- Status:
- Active
- Beds:
- 5
- Lot size:
- 0.36 Acres
- Year built:
- 2017
- Baths:
- 3.00
- MLS#:
- 594269
- Subdivision:
- BANEBERRY PLACE
ADDITIONAL INFORMATION
Welcome Home! This stunning five-bedroom, 4,132 square-foot residence, built in 2017, offers a perfect blend of modern luxury and comfortable living in the heart of Lexington, SC. As you step inside, youâ??ll be greeted by beautiful luxury vinyl plank flooring that flows seamlessly throughout the main level. Enjoy preparing your favorite meals in this exquisite kitchen, featuring elegant granite countertops, stylish cabinetry, and a spacious island that invites culinary creativity. Stainless steel appliances complete this chef's paradise. The separate dining room boasts beautiful archways, adding a touch of sophistication to your dining experiences. Enjoy casual meals in the charming eat-in breakfast area. Relax in the inviting living room, where a cozy fireplace creates a warm ambiance for gatherings. Additionally, a versatile flex room on the main floor offers endless possibilitiesâ??whether you need a home office, playroom, or sitting area. Upstairs, youâ??ll find four generously sized bedrooms, including the amazing oversized owners suite, along with a grand size loft that can be used as a media room, game room, you name it! Donâ??t miss your chance to make it yours! Schedule a showing today and experience the beauty and comfort of this exceptional property.
- Type:
- Single Family
- Sq.Ft.:
- 1,400
- Status:
- Active
- Beds:
- 3
- Lot size:
- 0.21 Acres
- Year built:
- 1990
- Baths:
- 2.00
- MLS#:
- 594104
- Subdivision:
- GOLDEN POND
ADDITIONAL INFORMATION
Calling all investors and renovators! Excellent value-add property in a sought after location that is sure to sell quick after some TLC. After repair value based on comps is mid-200's with comparable size houses in this neighborhood consistently closing at or near $250,000. The home features a wrap around front porch, back deck, back screened-in porch, fully fenced in backyard, a short commute to Columbia, Lexington, or Irmo, close proximity to Lexington Medical Center and other local hospitals, and a superb school district. Inside, the home has a wood-burning fireplace, ample counter and cabinet space in the kitchen, the master bedroom and laundry on the first floor, and a partially finished flex room off one of the upstairs bedrooms that could be used as additional storage or could be finished and used as a wide number of different kinds of spaces. Please schedule showings via ShowingTime, but contact the listing agent for access details.
Andrea D. Conner, License 102111, Xome Inc., License 19633, [email protected], 844-400-XOME (9663), 751 Highway 121 Bypass, Suite 100, Lewisville, Texas 75067

The information being provided is for the consumer's personal, non-commercial use and may not be used for any purpose other than to identify prospective properties consumer may be interested in purchasing. Any information relating to real estate for sale referenced on this web site comes from the Internet Data Exchange (IDX) program of the Consolidated MLS®. This web site may reference real estate listing(s) held by a brokerage firm other than the broker and/or agent who owns this web site. The accuracy of all information, regardless of source, including but not limited to square footages and lot sizes, is deemed reliable but not guaranteed and should be personally verified through personal inspection by and/or with the appropriate professionals. Copyright © 2024, Consolidated MLS®.

The data relating to real estate for sale on this web-site comes in part from the Internet Data Exchange Program of the Aiken Board of Realtors. The Aiken Board of Realtors deems information reliable but not guaranteed. Copyright 2024 Aiken Board of REALTORS. All rights reserved.
Lexington Real Estate
The median home value in Lexington, SC is $258,000. This is higher than the county median home value of $234,700. The national median home value is $338,100. The average price of homes sold in Lexington, SC is $258,000. Approximately 60.03% of Lexington homes are owned, compared to 33.11% rented, while 6.86% are vacant. Lexington real estate listings include condos, townhomes, and single family homes for sale. Commercial properties are also available. If you see a property you’re interested in, contact a Lexington real estate agent to arrange a tour today!
Lexington, South Carolina has a population of 23,068. Lexington is more family-centric than the surrounding county with 42.98% of the households containing married families with children. The county average for households married with children is 31.47%.
The median household income in Lexington, South Carolina is $73,785. The median household income for the surrounding county is $65,623 compared to the national median of $69,021. The median age of people living in Lexington is 37.7 years.
Lexington Weather
The average high temperature in July is 92.4 degrees, with an average low temperature in January of 33.8 degrees. The average rainfall is approximately 47 inches per year, with 0.9 inches of snow per year.
