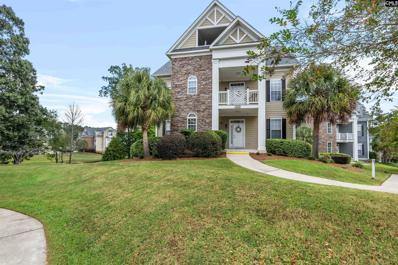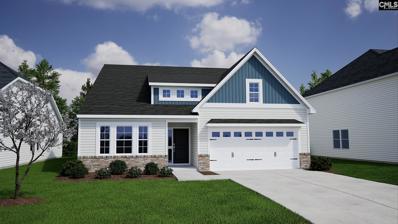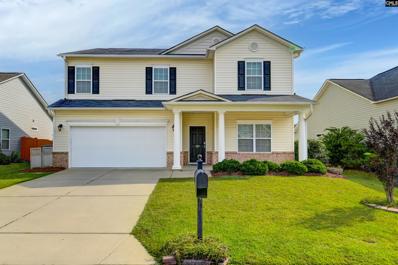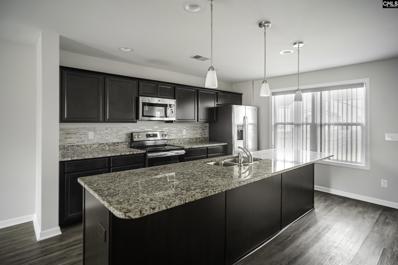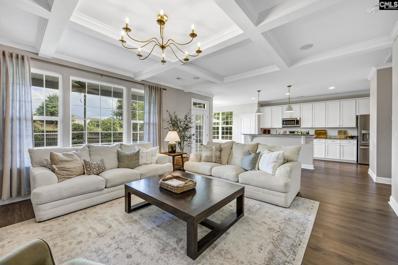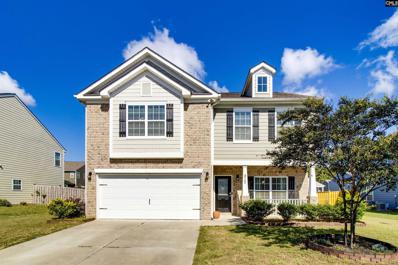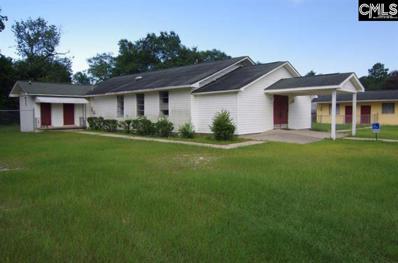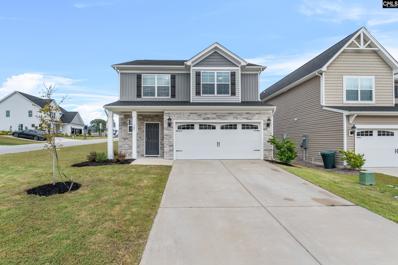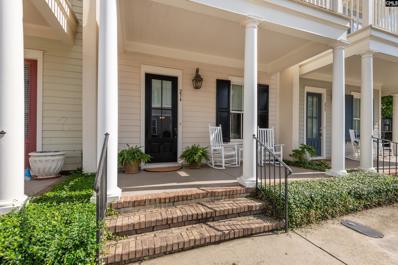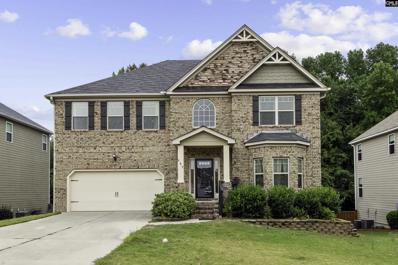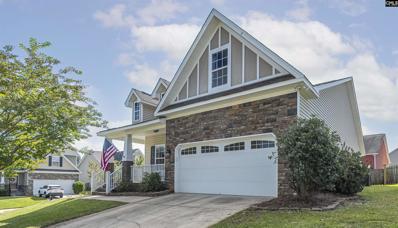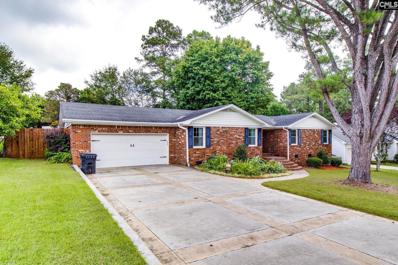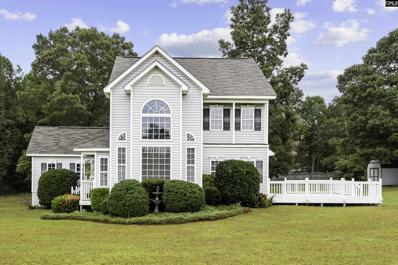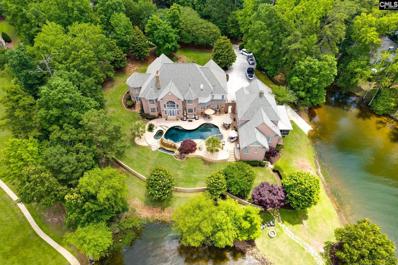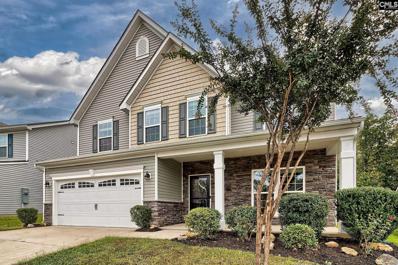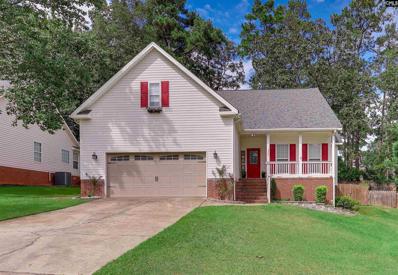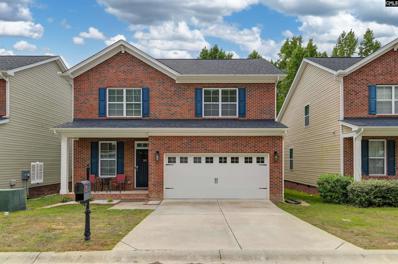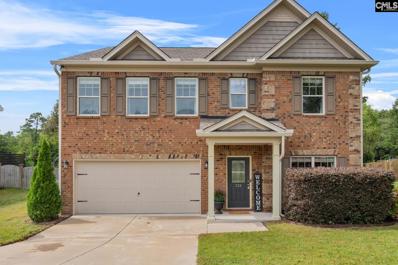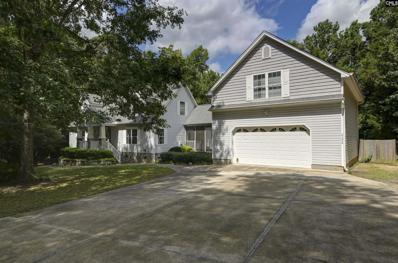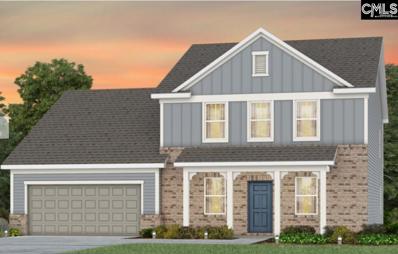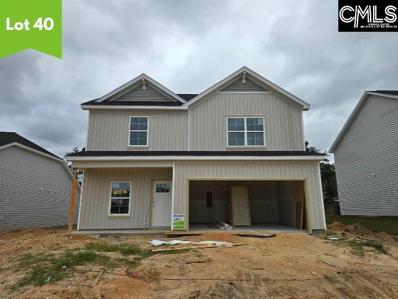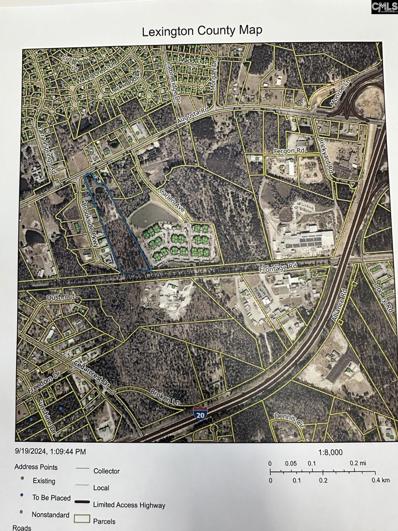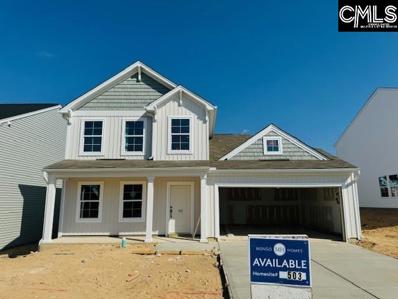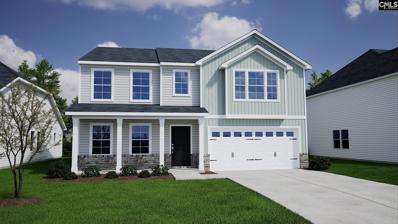Lexington SC Homes for Rent
- Type:
- Condo
- Sq.Ft.:
- 1,550
- Status:
- Active
- Beds:
- 3
- Lot size:
- 0.01 Acres
- Year built:
- 2007
- Baths:
- 2.00
- MLS#:
- 594071
- Subdivision:
- HAMMOCK BAY
ADDITIONAL INFORMATION
Back on the market Buyers financing fell through. Easy Lake Murray Living! Check out this completely renovated, bright and spacious 3-bedroom, 2-bathroom condo located in the beautiful Hammock Bay community steps away from the shores of Lake Murray! You will love the open floor plan, fresh paint throughout, covered patio with panoramic views, along with all the amenities you could ask for! The master bath brings you a garden tub, separate shower, dual sinks, a new toilet, a ton of natural light, lots of storage, and a large walk-in closet. Both additional bedrooms have new LVP flooring and a jack-n-jill bathroom with a new walk-in shower and toilet. A two-car garage, storage room, and community patio are also included! Roof is 2024 and HVAC unit is 2020. All Appliances included! The gated community of Hammock Bay provides a variety of amenities including clubhouse, gym, pool, tennis & pickle-ball courts, sand volleyball court, playground, gazebo, walking paths, boat launch, boat dock, and boat storage. Private docks are available on a first come first serve basis. Donâ??t wait on this one! Schedule your showing today!
- Type:
- Single Family
- Sq.Ft.:
- 2,217
- Status:
- Active
- Beds:
- 4
- Lot size:
- 0.13 Acres
- Year built:
- 2024
- Baths:
- 3.00
- MLS#:
- 594022
- Subdivision:
- BLUEFIELD
ADDITIONAL INFORMATION
The Gwinnett offers four-bedrooms, three-bathrooms with a great open-concept main floor. The home opens to an entryway that leads to the secondary bedrooms and full bath. The Kitchen has a large island overlooking the great room, upgraded, shaker style cabinets, quartz countertops, a gas stainless steel range and pendant lights over the large island that boast highly desirable quarts countertops. The great room features a gas fireplace. Luxury vinyl plank floors flow through the main living areas. At the rear of the home is the primary bedroom suite featuring a large walk-in closet, dual vanities, a water closet, and a large, tiled shower. This home has a guest bedroom upstairs with a full bathroom. Out back you'll enjoy a covered porch, fully landscaped yard and full yard irrigation.
- Type:
- Single Family
- Sq.Ft.:
- 2,930
- Status:
- Active
- Beds:
- 4
- Lot size:
- 0.15 Acres
- Year built:
- 2014
- Baths:
- 3.00
- MLS#:
- 594014
- Subdivision:
- OLDEFIELD
ADDITIONAL INFORMATION
OPEN HOUSE SAT 11/9 12P-2P! Elegant and Spacious design! Great Value at under $130 a per square foot in an area that trends $150 plus per square foot! Lots of natural light throughout this neutral home with front office / music room, formal dining, and large great room! Gourmet kitchen with newly replaced stove, dry bar, island, tons of cabinet storage and huge walk in pantry! Second floor provides loft area large bedrooms, and laundry! Primary suite with walk in closet, garden tub and separate shower. Fenced back yard with storage shed. Located across from Lexington High School and near all the new amenities and restaurants in the area. A short drive to Lake Access areas for Lake Murray! Sought after Lexington One Schools! Community Playground! If you are looking for lots of space - you found it! Many possibilities with the floor plan! Welcome Home to Oldefield!
$180,000
1 Due West Lexington, SC 29072
- Type:
- Land
- Sq.Ft.:
- n/a
- Status:
- Active
- Beds:
- n/a
- Lot size:
- 0.88 Acres
- Baths:
- MLS#:
- 594056
- Subdivision:
- SPENCE PLANTATION
ADDITIONAL INFORMATION
Welcome to your new dream home location in Spenceâ??s Plantation, a prestigious gated, lake community nestled in the luxurious Lake Murray area. This cleared lot is ready for you to start building your perfect retreat. Enjoy serene lake views and a vibrant community lifestyle. Features include access to Lake Murray with a dock and boat ramp, septic permit for a five-bedroom home, ready-to-build location with most preparations completed, Lexington School District One, Donâ??t miss this opportunity to create your ideal home in a fantastic location.
- Type:
- Single Family
- Sq.Ft.:
- 2,237
- Status:
- Active
- Beds:
- 4
- Lot size:
- 0.14 Acres
- Year built:
- 2020
- Baths:
- 3.00
- MLS#:
- 594035
- Subdivision:
- BLUEFIELD
ADDITIONAL INFORMATION
Welcome to your dream home! This spacious 2,237 sq ft residence features four inviting bedrooms and two and a half baths, perfect for families of all sizes. Enjoy a bright, open floor plan that effortlessly blends comfort and style. Located in a vibrant neighborhood with fantastic amenities, you'll have access to the community park, pool with a lazy river, and community events. Plus, a brand new elementary school nearby makes this home an ideal choice for families looking to provide their children with a top-notch education. Key Features: Modern Kitchen: Equipped with sleek appliances and ample counter space, ideal for cooking and entertaining. Master Suite: A generous master bedroom with an ensuite bath for your privacy and relaxation. Versatile Living Spaces: Enjoy cozy family gatherings in the living room and host dinner parties in the dining area. Outdoor Oasis: Step outside to a private backyard, perfect for summer barbecues and playtime. Donâ??t miss your chance to own this beautiful home in a wonderful community! Schedule a tour today!
- Type:
- Single Family
- Sq.Ft.:
- 2,508
- Status:
- Active
- Beds:
- 3
- Lot size:
- 0.12 Acres
- Year built:
- 2013
- Baths:
- 3.00
- MLS#:
- 594005
- Subdivision:
- MILLSTREAM VILLAGE
ADDITIONAL INFORMATION
This home is a show stopper! Not only is this gorgeous home updated from top to bottom, but it sits at the end of Fourteen Mile Lane next to a large wooded area with walking trails that lead you to Fourteen Mile Creek. Walk into the spacious foyer and admire the new LVP flooring throughout the first floor. Enjoy open floor plan living with living room, kitchen, and eat-in dining while also having a formal dining room connected to the kitchen with a pass through wet bar. All new stainless steel appliances within the last two years. Updated light fixtures brighten the home as well as a plethora of natural light from all the windows. Upstairs, no expense has been spared with plush luxury carpet. All three bedrooms are on the second floor along with a large loft space that is perfect for a play room, media room, or office. Out back, enjoy the screened in porch, paver patio, and lush green lawn. Fully fenced back yard as well as neighborhood common area behind it for more play space. Ask for the walkthrough and drone videos.
- Type:
- Single Family
- Sq.Ft.:
- 2,356
- Status:
- Active
- Beds:
- 4
- Lot size:
- 0.3 Acres
- Year built:
- 2020
- Baths:
- 3.00
- MLS#:
- 593944
- Subdivision:
- EDGEWOOD
ADDITIONAL INFORMATION
Step into this beautiful 2-story home, offering 2,356 sqft. of spacious and comfortable living. With 4 generously sized bedrooms and 2.5 bathrooms, this home is perfect for both relaxation and entertaining. The open-concept floor plan creates a seamless flow between the living room and kitchen, making it ideal for hosting guests or enjoying family time. The kitchen features granite countertops, an island, and stainless steel appliances, perfect for preparing meals with ease. Enjoy cozy evenings by the fireplace in the living area, or step outside to the covered patio for outdoor enjoyment. This home also offers a 2-car attached garage, providing ample storage and convenience. Don't miss the chance to make this beautiful home yoursâ??schedule a showing today!
- Type:
- Other
- Sq.Ft.:
- 3,600
- Status:
- Active
- Beds:
- n/a
- Lot size:
- 0.95 Acres
- Year built:
- 1975
- Baths:
- MLS#:
- 593953
ADDITIONAL INFORMATION
Beautiful church & Fellowship hall that sits on approx. .95 Acres. Fantastic location for starting church or Ministry. The main Structure (Church Building) is 2100 square feet & consists of 2 Offices, two bathrooms, & the Sancturary. The (Fellowship Hall) has 1500 SF & features a full kitchen and space for dining. There is a courtyard on the property between the church and fellowship hall that has playground equipment. Behind the church there are two pads that have well and septic for mobil homes etc to enable space for additional classrooms. Property is in Move In Condition and has been Updated under current ownership.
- Type:
- Single Family
- Sq.Ft.:
- 1,913
- Status:
- Active
- Beds:
- 4
- Lot size:
- 0.12 Acres
- Year built:
- 2022
- Baths:
- 3.00
- MLS#:
- 593881
- Subdivision:
- ASHTON LAKES
ADDITIONAL INFORMATION
Welcome to Ashton Lakes, one of Lexingtonâ??s newer communities! This stunning two-story home sits on a desirable corner lot and boasts a luxurious primary suite with a spa-like bathroom, along with three additional spacious bedrooms, all located on the second floor. The gourmet kitchen features elegant designer cabinetry, sleek granite countertops, and modern stainless steel appliances. Built with energy efficiency in mind, this home adheres to NAHB Green standards and is less than two years oldâ??perfect for modern, sustainable living! Easy access to shopping and interstate.
- Type:
- Townhouse
- Sq.Ft.:
- 1,531
- Status:
- Active
- Beds:
- 2
- Year built:
- 2007
- Baths:
- 3.00
- MLS#:
- 593860
- Subdivision:
- SALUDA RIVER CLUB
ADDITIONAL INFORMATION
Charming townhome in beautiful Saluda River Club, brimming with amenities that include two clubhouses, two pools, fitness center, walking trails, playground, fire pit, community garden, and access to the Saluda River with kayak launches. Just steps away from this beautiful property is the Village Green Amphitheater as well as the Village Clubhouse with a pool, fitness center, and entertainment center for residents and guests 21 and older. This townhome provides easy living with an open floor plan on main level with beautiful hardwoods throughout the main level. A generous living room opens to a comfortable dining room with the modern kitchen beyond, featuring granite counters and island, a butlerâ??s pantry with a wine fridge, and stainless appliances. Upstairs you will find the primary bedroom featuring a charming balcony and en suite with dual vanities and a separate tub shower. A second bedroom upstairs includes its own en-suite and ample closet space. A covered front porch allows for a relaxing place to unwind, and a rear porch allows access to the single car garage through an attractive courtyard. Donâ??t miss this property that offers a low maintenance lifestyle with endless outdoor activities just a step out the door!
$480,000
157 Grey Oaks Ln Lexington, SC 29072
- Type:
- Single Family
- Sq.Ft.:
- 4,872
- Status:
- Active
- Beds:
- 6
- Lot size:
- 0.22 Acres
- Year built:
- 2015
- Baths:
- 5.00
- MLS#:
- 593846
- Subdivision:
- GREY OAKS
ADDITIONAL INFORMATION
This stunning brick-front home is tucked away in a quiet neighborhood near Downtown Lexington. It's also located in the desirable Lexington 1 School District. The property backs up to woods for added privacy. As you enter, you're greeted by a two-story foyer, handsome wood floors, crown molding and wainscoting, beautiful arched doorways, and a spacious floor plan with a great flow for entertaining and everyday living. You'll also find tons of storage space. The elegant dining room, with wainscoting and coffered ceiling, will be perfect for dinners with family and friends. The gourmet-style kitchen is open to the family room and boasts recessed lighting, stainless steel appliances (including a double wall oven), granite countertops, a large breakfast bar, a center island, abundant cabinet and counter space, a pantry for additional storage space, and an adjacent breakfast/casual dining area. Enjoy cool evenings in front of the cozy fireplace in the large family room. The spacious master bedroom features a tray ceiling, an oversized walk-in closet, and a luxurious en suite bathroom with a dual vanity, a separate water closet, a garden tub, and a separate shower. The rest of the bedrooms are also spacious in size. The finished walkout basement, with its own kitchen, living room, 2 bedrooms, and 1.5 bathrooms, could be used as an in-law suite, guest suite, or additional entertaining space. The two large back porches (one of which is screened in) and the private backyard will be perfect for grilling out, entertaining, watching the kids play, or just relaxing after a long day. Conveniently located near shopping, dining, Downtown Lexington, and Lake Murray. It's also just a short drive to Downtown Columbia. Come see your new home, today! **Note: Light fixtures (chandeliers) do NOT convey. They will be replaced before closing.** **All items in the home are available for purchase.**
$289,000
128 Huxley Court Lexington, SC 29072
Open House:
Saturday, 11/16 11:00-1:00PM
- Type:
- Single Family
- Sq.Ft.:
- 1,950
- Status:
- Active
- Beds:
- 4
- Lot size:
- 0.13 Acres
- Year built:
- 2010
- Baths:
- 2.00
- MLS#:
- 593808
- Subdivision:
- WELLESLEY
ADDITIONAL INFORMATION
Welcome to your next home! This charming house is located on a corner lot in Wellesley subdivision. Upon entry you are greeted with an oversized great room and vaulted ceiling. The Master features two walk-in closets, a double vanity, and a large garden tub. The kitchen is expansive with plenty of countertop space and cabinetry. The floor plan was designed with convenience, storage and privacy in mind! All bedrooms have ample spacing from one another and the Master on main suite is beside the laundry room and kitchen. It also features stainless steel appliances, a bar and eat-in kitchen. The room over the garage is perfect for a playroom, media center or guest room. Enjoy your fully fenced in back yard and covered deck! Spacious two car garage with upgraded epoxy flooring. New HVAC unit recently installed. Neighborhood amenities include a playground, pool, and covered pavilion. Zoned for award-winning Lexington One schools Meadow Glen and River Bluff High. This location cannot be beat close to shopping, dining and entertainment. Right near the interstates and highway 378. Do not miss out on this gem! $3,000 Flooring Allowance with Reasonable Contract.
- Type:
- Single Family
- Sq.Ft.:
- 2,233
- Status:
- Active
- Beds:
- 4
- Lot size:
- 0.32 Acres
- Year built:
- 1977
- Baths:
- 2.00
- MLS#:
- 593747
- Subdivision:
- HERITAGE HILLS
ADDITIONAL INFORMATION
**Welcome to 221 Heritage Trail, Lexington, SC â?? A Stunning Oasis with Modern Updates and an In-Ground Pool!** This beautifully updated 3-bedroom, 2-bathroom home offers the perfect blend of comfort and luxury, located in the heart of Lexington. Step inside to discover an open-concept layout, featuring a bright and airy living space, perfect for entertaining. The kitchen is a chefâ??s dream with brand-new stainless steel appliances, granite countertops, and custom cabinetry, making meal prep a breeze. You'll love the spacious primary suite, complete with a renovated en-suite bath boasting a large walk-in shower, new vanity and modern fixtures. The additional bedrooms are generously sized, offering ample closet space and flexibility for family or guests. Step outside into your private backyard paradise, featuring a sparkling in-ground pool, perfect for cooling off during the hot South Carolina summers. The extensive outdoor living space is ideal for hosting barbecues or relaxing by the poolside. Recent updates include a new gutters, Updated electrical system, and energy-efficient windows, ensuring peace of mind for years to come. Nestled in a quiet, established neighborhood, 221 Heritage Trail is conveniently located near top-rated schools, shopping, dining, and Lake Murray, offering the best of Lexington living. Don't miss your chance to own this move-in-ready home with modern upgrades and unbeatable outdoor amenities!
$290,000
412 McCartha Lexington, SC 29073
- Type:
- Single Family
- Sq.Ft.:
- 1,850
- Status:
- Active
- Beds:
- 3
- Lot size:
- 0.65 Acres
- Year built:
- 2004
- Baths:
- 2.00
- MLS#:
- 593728
ADDITIONAL INFORMATION
Nestled in the highly desirable Lexington District One, this beautifully renovated two-story gem (updated in 2018) offers everything you've been searching for. Upon entry, you'll be greeted by elegant tile floors, leading you into a sunken living room with high ceilings that create an airy, open feel. The kitchen has nice cabinetry and sleek tile flooring that flows into the dining area. From here, step through the charming French doors onto the expansive 20 x 20 deck, ideal for hosting outdoor gatherings or relaxing in the fresh air. On the main floor, you'll find a spacious bedroom and a full bathâ??perfect for guests or flexible living. Lots sizes of .65-acre, this property also includes a shed for extra storage and a convenient one-car garage with a side entry. Major updates like the roof and HVAC systems were completed in 2018. Zoned for Gilbert Schools and Minutes away from Redbank. Access to Publix, Walmart, Loweâ??s, a variety of restaurants, with a 6 min drive to the interstate I-20.
$3,800,000
128 Rustic Manor Court Lexington, SC 29072
- Type:
- Single Family
- Sq.Ft.:
- 13,199
- Status:
- Active
- Beds:
- 11
- Lot size:
- 2.36 Acres
- Year built:
- 1997
- Baths:
- 11.00
- MLS#:
- 593719
ADDITIONAL INFORMATION
Luxury lakefront estate on 2.36 acres with 475 ft of water frontage on Lake Murray. Over 11,000 sq ft of exquisite living space includes main residence and guest house. Highly acclaimed Lexington Schools. The main residence boasts a gourmet kitchen, spacious living areas, and a stunning primary suite with luxurious en-suite bathroom and captivating lake views. Additional features include a guest house, lagoon-style pool with spa and waterfall, wine room, full gym, theater room, pool table area with wet bar, and sports court for tennis, pickle ball and basketball. Private dock for water activities. Experience the epitome of luxury living!
- Type:
- Single Family
- Sq.Ft.:
- 3,102
- Status:
- Active
- Beds:
- 4
- Lot size:
- 0.16 Acres
- Year built:
- 2015
- Baths:
- 3.00
- MLS#:
- 593715
- Subdivision:
- DOVE CHASE
ADDITIONAL INFORMATION
*OPEN HOUSE SAT, NOV 9, 11 AM - 1 PM* Join us in viewing this beautiful, spacious, 3100 SF, 4 Bedroom, 2.5 Bathroom home that offers function, versatility, and value at a great price, and with a 3.6% Assumable VA Loan. * Bright and airy, and beautifully maintained, it offers multiple gathering areas and getaway spaces with Great Room, Living Room, Office, AND Loft! The open-concept design on the first floor showcases durable LVP flooring with a seamless flow from room to room. Fresh neutral tones throughout allow for any decor, with a complete interior repaint in the last year. The luxuriously vast Primary Suite has two separate walk-in closets, a cozy sitting area, and a private bath. Upstairs Laundry Room conveniently situated to the loft and bedrooms. Located within the highly regarded Lexington 1 school district, this home is zoned for attendance to Lake Murray Elementary, Beechwood Middle, and Lexington High, and is just 2 miles from Main Street restaurants, shops, Icehouse Amphitheater, and Virginia Hylton Park. You can be close to it all in this beautiful home. Make your showing appointment soon!
- Type:
- Single Family
- Sq.Ft.:
- 2,014
- Status:
- Active
- Beds:
- 3
- Lot size:
- 0.31 Acres
- Year built:
- 1997
- Baths:
- 2.00
- MLS#:
- 593676
- Subdivision:
- MALLARD HILLS
ADDITIONAL INFORMATION
Imagine coming home to 209 Coventry Lake Drive, a delightful 3-bedroom, 2-bathroom ranch tucked away in one of Lexington's sought-after no-HOA communities. That's rightâ??no HOA! Here, you can enjoy the rare freedom of personalizing your home and yard without restrictions, all while being conveniently close to top-rated schools, shopping, restaurants, and healthcare. Upon entering, you'll be greeted by the inviting warmth of the beautifully laminated wood floors that grace the entire home. The eat-in kitchen, a perfect spot for socializing, boasts freshly refinished butcher block countertops and a sleek, updated backsplash. Whether it's a leisurely morning coffee or a cozy family dinner, this space will surely be a favorite. The two bathrooms down the hall have been thoughtfully refreshed to provide comfort and style. The hall bath shines with its new vanity and modern lighting. In contrast, the primary bath is a private retreat, a sanctuary of luxury with its updated floors and fixtures, making your daily routines feel a little more indulgent. Each bedroom closet has been enhanced with custom shelving, offering innovative storage solutions and maximizing the use of space. And remember the bonus Finished Room Over the Garage (FROG), a versatile area that can easily transform into an office, playroom, or guest suite. Step outside, and you'll find yourself in a beautifully landscaped oasis. The screened-in porch, recently upgraded to be pet-friendly, is the perfect spot to relax with a book or enjoy an evening outdoors. With plenty of trees removed to open the space, you'll love the backyard's sense of privacy and peace. This meticulously maintained home has countless upgrades that make it move-in readyâ??from the new garage door to fresh paint and thoughtful improvements throughout. If you're looking for a delightful home in a no-HOA neighborhood that seamlessly blends modern updates with classic comfort, this could be the one for you. Don't miss the chance to see it for yourself!
$359,900
183 Marissa Lane Lexington, SC 29072
Open House:
Saturday, 11/16 12:00-2:00PM
- Type:
- Single Family
- Sq.Ft.:
- 2,363
- Status:
- Active
- Beds:
- 3
- Lot size:
- 0.09 Acres
- Year built:
- 2020
- Baths:
- 3.00
- MLS#:
- 593666
- Subdivision:
- MARINERS CREEK
ADDITIONAL INFORMATION
Move in ready!! Look no further! 4 years new, 2 story brick home in highly sought after Marinerâ??s Creek Subdivision. Quaint family oriented neighborhood nestled off of Hwy 378. 3 bedroom with spacious closets and an oversized loft , also An additional storage room. Master bedroom with a Barbie doll dream size closet. 2 1/2 bath. Master bedroom on 1st level. Enjoy the calming view of green trees and the trickling sound of your own creek. 30â?? Custom bi-level deck for entertaining and relaxing. No rear neighbors. New paint. LVP throughout the lower level and bathrooms. Wide open concept. Fully fenced backyard. Granite countertops in kitchen and bathrooms. Jacuzzi is optional will leave or remove.
- Type:
- Single Family
- Sq.Ft.:
- 2,413
- Status:
- Active
- Beds:
- 4
- Lot size:
- 0.19 Acres
- Year built:
- 2013
- Baths:
- 3.00
- MLS#:
- 593648
- Subdivision:
- PEACHTREE PLACE
ADDITIONAL INFORMATION
Enjoy refined luxury in this exquisite four-bedroom Peachtree Place property, boasting formal dining, a sleek kitchen equipped with high-end stainless steel appliances and granite countertops, and a spacious living room featuring a warm fireplace ideal for entertaining. The secluded outdoor oasis offers serene wooded views. The upper level features expansive bedrooms, including a lavish owner suite with sitting area and dual walk-in closets, perfect for unwinding. The additional three bedrooms showcase elegant tray ceilings, spacious walk-in closets and an upstairs laundry room.
- Type:
- Single Family
- Sq.Ft.:
- 3,995
- Status:
- Active
- Beds:
- 4
- Lot size:
- 0.87 Acres
- Year built:
- 2004
- Baths:
- 4.00
- MLS#:
- 593641
- Subdivision:
- BEECHCREEK PLACE
ADDITIONAL INFORMATION
Discover the perfect blend of privacy and entertainment in this stunning home with an unbeatable location! This beautiful 4-bedroom, 4-bathroom home, situated on a generous .88-acre wooded lot with access to a community dock and boat ramp, epitomizes tranquil living at its best. The main level features an expansive Owner's Suite, a second bedroom, and a studyâ??ideal for remote work. The second-level features two additional bedrooms and a full bathroom. Enjoy the large Great Room with a cozy gas fireplace or relax in the screened-in breezeway overlooking the private swimming pool. The breezeway connects to an oversized garage equipped with a bathroom, and above it, you'll find an 800 sq. ft. heated and cooled FROG â?? ideal for entertaining guests. For additional storage, the home offers a 20 x 20 cement-floored crawl space. This home is perfect for those seeking tranquility or those who love to entertain. To schedule a private showing, contact Listing Agent Tyjuan Montgomery at 803-973-2071. Don't miss this exceptional opportunity!
- Type:
- Single Family
- Sq.Ft.:
- 3,128
- Status:
- Active
- Beds:
- 4
- Lot size:
- 0.21 Acres
- Year built:
- 2024
- Baths:
- 4.00
- MLS#:
- 593638
- Subdivision:
- CARRIAGE ESTATES
ADDITIONAL INFORMATION
The Braddock new home plan offers flexibility with a large first floor owner suite, spacious upstairs loft, and secondary bedrooms with a Jack and Jill bath. Both a front porch and a Lanai for relaxing and enjoying time with friends!
- Type:
- Single Family
- Sq.Ft.:
- 2,266
- Status:
- Active
- Beds:
- 4
- Lot size:
- 0.17 Acres
- Year built:
- 2024
- Baths:
- 3.00
- MLS#:
- 593585
- Subdivision:
- NIGHTINGALE HILL
ADDITIONAL INFORMATION
LOT 40 - SPECIAL PROMO - Up to $7k in closing cost and $2000 in free options with preferred lender. *OPEN HOUSE Daily 11-5. - Welcome to the Alder floorplan, located in the new Nightingale Hill Neighborhood. 100% Financing Available! UNDER CONSTRUCTION with completion date December. This community is zoned for Lexington One Schools and feeds into Lake Murray Elementary and Beechwood Middle and centrally located in heart of Lexington. The Alder plan features a master bedroom on the main floor and 3 additional bedrooms upstairs. As an added on feature, there is a loft area that is perfect for playroom, home office, craft/flex room. The main floor features 9ft ceilings a welcoming entryway, plenty of natural lighting and luxury vinyl plank flooring through the main living areas. This plan seamlessly connects the great room, dining, and kitchen, ideal for entertaining or casual gatherings. The kitchen has white quartz countertops, pantry, stainless appliances, gas stove, tile backsplash, and eat -in kitchen area. The master bedroom boast an oversized walk in closet, walk in shower and double vanity. Bedroom #2 and #3 each have a large walk-in closet. Built with energy efficiency in mind, the Alder ensures comfort and savings year-round. Don't miss out! Schedule your visit today to experience the Alder lifestyle. Same floor plan available on Lot 36 - 710 House Finch Run.
$1,100,000
0 Augusta Road Lexington, SC 29072
- Type:
- Land
- Sq.Ft.:
- n/a
- Status:
- Active
- Beds:
- n/a
- Lot size:
- 8.42 Acres
- Baths:
- MLS#:
- 593608
ADDITIONAL INFORMATION
Excellent Opportunity to purchase 8.415 acres right outside of Lexington! Conveniently located off I-20 and less than 2 miles from Downtown Lexington. Unlimited possibilities for this property. Donâ??t miss your chance to own this land in one of the fastest growing areas around Columbia.
- Type:
- Single Family
- Sq.Ft.:
- 2,440
- Status:
- Active
- Beds:
- 4
- Lot size:
- 0.14 Acres
- Year built:
- 2024
- Baths:
- 3.00
- MLS#:
- 593534
- Subdivision:
- BLUEFIELD
ADDITIONAL INFORMATION
Discover the irresistible charm of the Pickens plan, a four-bedroom, two-and-one-half-bath home thatâ??s a fan favoriteâ??and itâ??s easy to see why! This dazzling layout starts with stunning cinnamon walnut luxury vinyl plank flooring that flows seamlessly through the main living areas, creating an elegant atmosphere. Step into the heart of the home, the kitchen, featuring sleek stainless steel appliances. The open design effortlessly connects the kitchen to the great room, making entertaining guests both effortless and enjoyable. The primary suite, conveniently located on the main level, is your personal retreat with its dramatic vaulted ceiling that adds an extra touch of elegance. Upstairs, youâ??ll find three additional bedrooms, a full bath, and a versatile loft space thatâ??s perfect for entertaining or relaxation. Letâ??s not forget the spacious floored storage area, ideal for keeping everything organized and within reach. The Pickens plan is more than a houseâ??it's a lifestyle! Donâ??t miss your chance to see it for yourselfâ??come and fall in love with this exceptional home today!
- Type:
- Single Family
- Sq.Ft.:
- 2,578
- Status:
- Active
- Beds:
- 5
- Lot size:
- 0.14 Acres
- Year built:
- 2024
- Baths:
- 3.00
- MLS#:
- 593533
- Subdivision:
- BLUEFIELD
ADDITIONAL INFORMATION
Step into luxury with the stunning Russell Plan, a magnificent two-story home. From the moment you enter the foyer, you'll be greeted by the elegance of a well-appointed guest bedroom and a full bathroom. The heart of the home, the kitchen, is a spacious masterpiece featuring upgraded cabinets, gleaming stainless steel appliances, and exquisite quartz Miami vena countertops. The open-concept design seamlessly connects the kitchen and eat-in area to the expansive great room, ideal for entertaining and daily living. Soft beige luxury vinyl plank flooring flows effortlessly throughout the downstairs common areas, adding a touch of sophistication to the homeâ??s ambiance. Upstairs, the primary bedroom suite is a true retreat, boasting a dual spacious walk-in closet, dual vanities, and a lavish five-foot shower. Three additional generously sized bedrooms each have walk-in closets, ensuring ample storage for everyone. A large loft and a second full bathroom provide extra versatility and comfort. The backyard is a private oasis, featuring a covered porch with a ceiling fan and additional patio space, perfect for relaxing or hosting outdoor gatherings. This home isnâ??t just a place to liveâ??it's a sanctuary where every detail has been crafted with care and elegance!
Andrea D. Conner, License 102111, Xome Inc., License 19633, [email protected], 844-400-XOME (9663), 751 Highway 121 Bypass, Suite 100, Lewisville, Texas 75067

The information being provided is for the consumer's personal, non-commercial use and may not be used for any purpose other than to identify prospective properties consumer may be interested in purchasing. Any information relating to real estate for sale referenced on this web site comes from the Internet Data Exchange (IDX) program of the Consolidated MLS®. This web site may reference real estate listing(s) held by a brokerage firm other than the broker and/or agent who owns this web site. The accuracy of all information, regardless of source, including but not limited to square footages and lot sizes, is deemed reliable but not guaranteed and should be personally verified through personal inspection by and/or with the appropriate professionals. Copyright © 2024, Consolidated MLS®.
Lexington Real Estate
The median home value in Lexington, SC is $258,000. This is higher than the county median home value of $234,700. The national median home value is $338,100. The average price of homes sold in Lexington, SC is $258,000. Approximately 60.03% of Lexington homes are owned, compared to 33.11% rented, while 6.86% are vacant. Lexington real estate listings include condos, townhomes, and single family homes for sale. Commercial properties are also available. If you see a property you’re interested in, contact a Lexington real estate agent to arrange a tour today!
Lexington, South Carolina has a population of 23,068. Lexington is more family-centric than the surrounding county with 42.98% of the households containing married families with children. The county average for households married with children is 31.47%.
The median household income in Lexington, South Carolina is $73,785. The median household income for the surrounding county is $65,623 compared to the national median of $69,021. The median age of people living in Lexington is 37.7 years.
Lexington Weather
The average high temperature in July is 92.4 degrees, with an average low temperature in January of 33.8 degrees. The average rainfall is approximately 47 inches per year, with 0.9 inches of snow per year.
