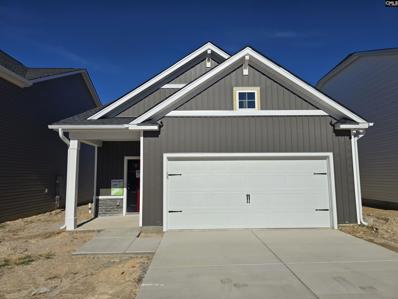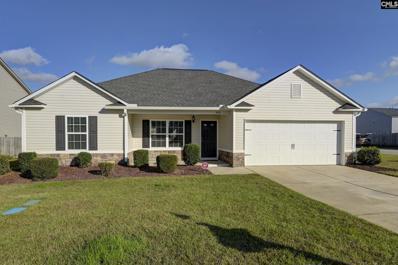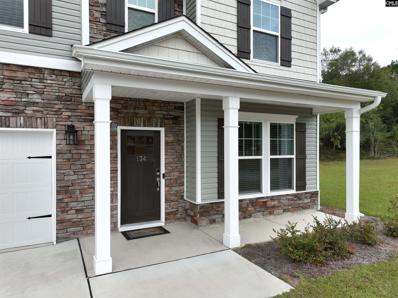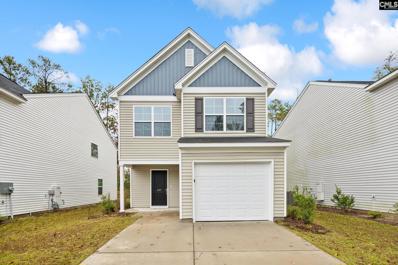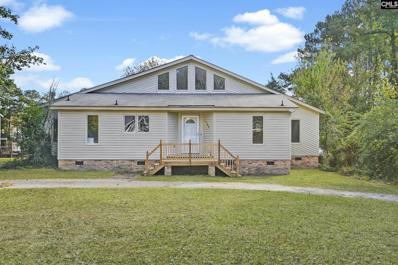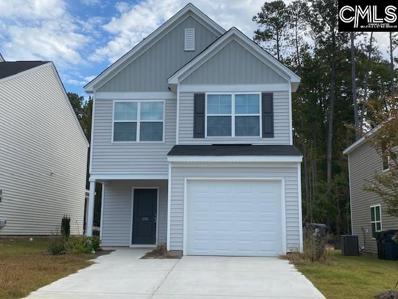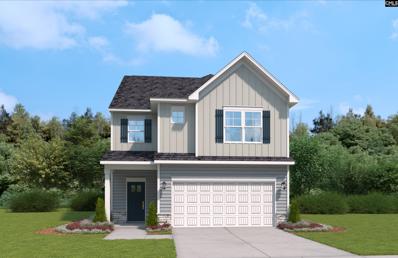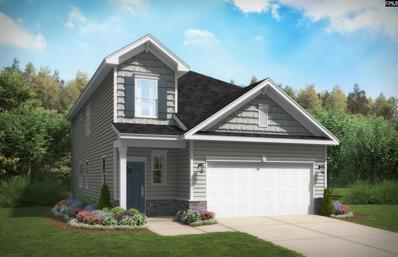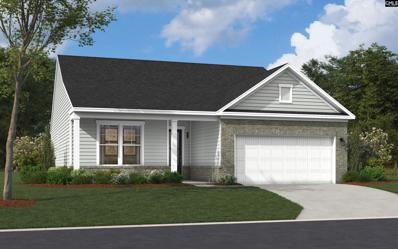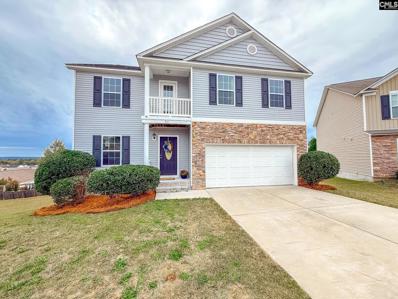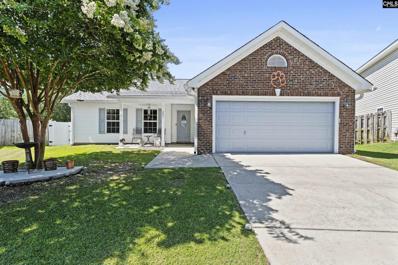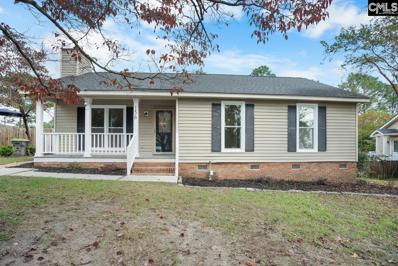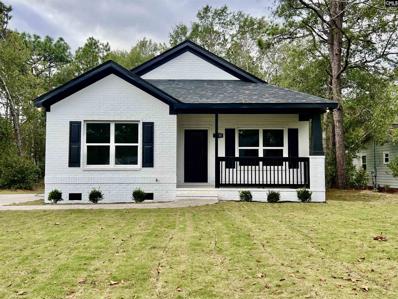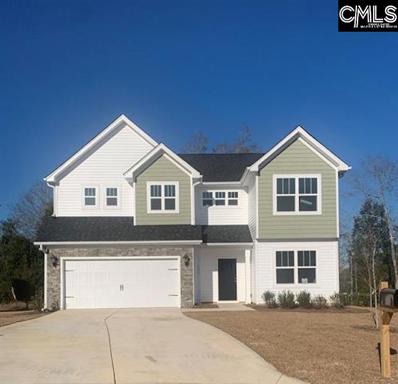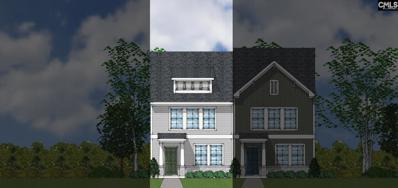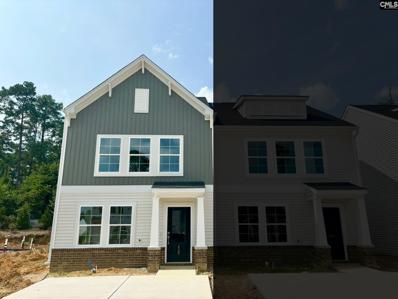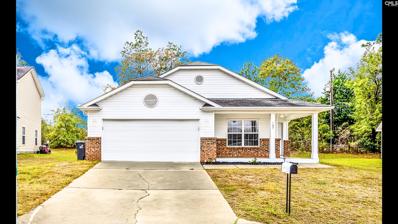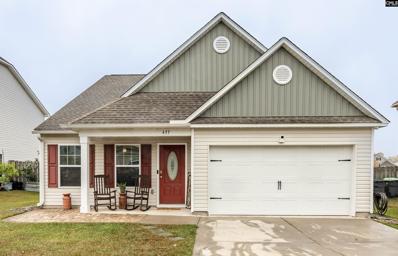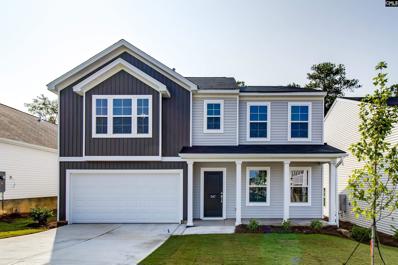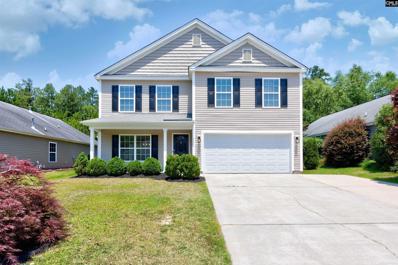Lexington SC Homes for Rent
The median home value in Lexington, SC is $258,000.
This is
higher than
the county median home value of $234,700.
The national median home value is $338,100.
The average price of homes sold in Lexington, SC is $258,000.
Approximately 60.03% of Lexington homes are owned,
compared to 33.11% rented, while
6.86% are vacant.
Lexington real estate listings include condos, townhomes, and single family homes for sale.
Commercial properties are also available.
If you see a property you’re interested in, contact a Lexington real estate agent to arrange a tour today!
- Type:
- Single Family
- Sq.Ft.:
- 1,269
- Status:
- NEW LISTING
- Beds:
- 3
- Lot size:
- 0.34 Acres
- Year built:
- 1994
- Baths:
- 2.00
- MLS#:
- 596902
- Subdivision:
- GARDEN POND
ADDITIONAL INFORMATION
Welcome home to this charming 3-bedroom, 2-bath home, full of comfortable living space located at the back of a cul-de-sac. The open concept floor plan seamlessly connects the living room and kitchen area, creating a great space for entertaining and everyday living. The primary suite includes its own private bath, while the additional two bedrooms share a second full bath. The large backyard has a fully fenced-in yard providing tons of space for outdoor activities. The detached garage offers convenient storage and parking. This home is located just minutes from I-20, Publix, Aldi, Lowes Home Improvement, and Starbucks all in the Redbank area, plus zoned for Lexington 1 schools. Donâ??t miss the opportunity to make this inviting property your new home!
Open House:
Thursday, 11/14 11:00-5:00PM
- Type:
- Single Family
- Sq.Ft.:
- 1,292
- Status:
- NEW LISTING
- Beds:
- 3
- Lot size:
- 0.11 Acres
- Year built:
- 2024
- Baths:
- 2.00
- MLS#:
- 596899
- Subdivision:
- ASHTON LAKES
ADDITIONAL INFORMATION
Lot 485 - *OPEN HOUSE Mon-Sat 11-5. Stop by model home at 906 Citation St. for info! SPECIAL PROMO 2/1 Buy down 4.75% or Permanent buy down 5.75% fixed 30 yrs or Up to $7500 in seller paid closing costs with preferred lender and $2,000 in upgrade options. Home must close in 2024. Welcome to the popular single level Holly floorplan, located in Ashton Lakes. This great neighborhood is zoned for Lexington One Schools and features a community pool! Currently UNDER CONSTRUCTION with completion date in November. The Holly one level floor plan boasts 3 bedrooms and 2 full baths, with a covered rear porch providing ample space for comfortable living. This plan seamlessly connects the great room, dining, and kitchen, ideal for entertaining or casual gatherings. Features a welcoming entryway, plenty of natural lighting and luxury vinyl plank flooring through the main living areas. The kitchen has granite countertops, pantry, stainless appliances and eat-in kitchen area. Discover the impressive master suite separate from the guest bedrooms. Convenience is key with the master w/ dual vanities, walk in shower and large closet. Built with energy efficiency in mind, the Holly ensures comfort and savings year-round. Don't miss out! Schedule your visit today to experience the Holly lifestyle. Stop by our model to learn more. Same floor plan also available on Lots 404, 406, 478, and 481.
- Type:
- Single Family
- Sq.Ft.:
- 1,296
- Status:
- NEW LISTING
- Beds:
- 3
- Lot size:
- 0.16 Acres
- Year built:
- 2015
- Baths:
- 2.00
- MLS#:
- 596840
ADDITIONAL INFORMATION
LOVLEY, CERTIFIED ENERGY EFFICIENT HOME NESTLED IN A QUIET NEIGHBORHOOD, ZONED FOR AWARD WINNING LEXINGTON ONE SCHOOLS! This 3 bed/2 bath immaculately maintained home is full of amazing features! Natural light spills throughout the flowing layout as you move with ease from one room to the next! The large living room features high vaulted ceilings and open access to the kitchen. The spacious and bright eat-in kitchen boasts granite countertops, a bar for seating and ample counter and cabinet space making cooking a breeze! The owner's suite features a walk-in closet and spa-like en suite! Each additional bedroom has ample closet space and access to lovely shared full bath. Enjoy relaxing or entertaining on the patio with retractable awning that looks out onto the flat, fully-fenced backyard! The backyard also boasts irrigation with 5 zones!
$315,000
134 Belfast Way Lexington, SC 29073
- Type:
- Single Family
- Sq.Ft.:
- 2,448
- Status:
- NEW LISTING
- Beds:
- 4
- Lot size:
- 0.53 Acres
- Year built:
- 2022
- Baths:
- 3.00
- MLS#:
- 596834
- Subdivision:
- CAROLINA ACRES
ADDITIONAL INFORMATION
**Welcome to Your Dream Home in Carolina Acres!** Discover the charm of this practically brand-new home nestled on a generous half-acre lot. Step inside and be greeted by the formal dining room and butler's pantry that leads you to a stunning kitchen, where you will enjoy cooking on your gas stove! This kitchen features elegant granite countertops, a luxurious island with room for 4 barstools, pendant and recessed lighting. There is a delightful kitchen window that overlooks the covered back porch and makes it perfect for grilling with friends and family. The main living spaces boast luxury vinyl plank flooring, leading to a cozy fireplace that creates a warm ambiance for gatherings. The spacious primary bedroom is a true retreat, complete with dual vanities, a luxurious separate shower and an expansive walk-in closet for all your storage needs. Ceiling fans to ensure comfort in every season. This home has storage galore with walk in closets in every room and two in the primary! Conveniently located near I-20 and I-26, offering easy access to shopping, dining, and the outdoor beauty of Lake Murray, parks, recreation, AND located in the award-winning Lexington School District. Donâ??t miss your chance to make this beautiful home yours! USDA eligible!!
- Type:
- Single Family
- Sq.Ft.:
- 1,476
- Status:
- NEW LISTING
- Beds:
- 3
- Lot size:
- 0.11 Acres
- Year built:
- 2021
- Baths:
- 3.00
- MLS#:
- 596829
- Subdivision:
- JESSAMINE PLACE
ADDITIONAL INFORMATION
Welcome to this charming 3 bedroom 2.5 bathroom home in the Jessamine subdivision! Enjoy a spacious floor plan with modern touches throughout, such as granite counter tops, a peninsula island, stainless steel appliances, and cozy living room fireplace. This property also features a garage for all your storage needs and an outdoor patio for all your favorite activities. Perfectly nestled in Lexington, enjoy close proximity to all points of interest!
$250,000
137 W Lake Drive Lexington, SC 29073
- Type:
- Single Family
- Sq.Ft.:
- 1,719
- Status:
- NEW LISTING
- Beds:
- 3
- Lot size:
- 0.34 Acres
- Year built:
- 1983
- Baths:
- 3.00
- MLS#:
- 596795
- Subdivision:
- LAND OF THE LAKES
ADDITIONAL INFORMATION
BEAUTIFUL HOME ON SHARED POND IN QUIET NEIGHBORHOOD, ZONED FOR AWARD-WINNING LEXINGTON ONE SCHOOLS! This 3 bed/2.5 bath home is full of amazing features and updates including new paint and flooring throughout! Natural light spills through the flowing layout as you move with ease from one room to the next. The large living room features a stunning cathedral ceilings and floor-to-ceiling fireplace as well as open access to the kitchen! The spacious and bright eat-in kitchen boasts tons of counter and cabinet space making cooking a breeze! The owner's suite features a walk-in closet and lovely full bath. Each additional bedroom has ample closet space and access to a full shared bath! Enjoy relaxing or entertaining on the large, covered back porch that looks out onto the serene pond!
- Type:
- Single Family
- Sq.Ft.:
- 1,476
- Status:
- NEW LISTING
- Beds:
- 3
- Lot size:
- 0.1 Acres
- Year built:
- 2021
- Baths:
- 3.00
- MLS#:
- 596781
- Subdivision:
- JESSAMINE PLACE
ADDITIONAL INFORMATION
This two-story home comes with 3 bedrooms and 2.5 bathrooms. Just off the entryway, an eating area leads into the kitchen and family room. Upstairs, laundry machines are conveniently located near the bedrooms, and storage and linen closets are available in the hallway. The primary bedroom is connected to a walk-in closet and a primary bathroom. There are two more bedrooms on this floor, near the second full bathroom.
- Type:
- Single Family
- Sq.Ft.:
- 2,250
- Status:
- NEW LISTING
- Beds:
- 3
- Lot size:
- 0.14 Acres
- Year built:
- 2024
- Baths:
- 3.00
- MLS#:
- 596768
- Subdivision:
- COPPER CREST
ADDITIONAL INFORMATION
Delight in the serenity of Copper Crest, the perfect setting for your new home, and enjoy convenient access to Lexington's fantastic dining, shopping, and entertainment. Introducing, the Granger floor plan that exceeds expectations in open concept living. It boasts a spacious family room that seamlessly flows into a designer kitchen, featuring a large island and stunning granite countertops. This splendid space is perfect for gatherings, game nights, and all that home comfort you desire. Useful built-in cubbies with a bench, strategically positioned at the garage entry, serve as an ideal drop zone. Upstairs, discover a charming nook perfect for a reading area or desk space. The primary suite showcases a generous walk-in closet and a private bathroom with dual vanities and a large walk-in shower. Two additional guest rooms, another bathroom, and a laundry room and flex space complete the second level. Come see why this new construction floor plan could be the open layout you've been searching for. For information on estimated completion dates and home selection details, be sure to reach out to our Neighborhood Sales Manager to schedule your tour today. Please note, all photos are stock photos/home is currently under construction.
- Type:
- Single Family
- Sq.Ft.:
- 2,250
- Status:
- NEW LISTING
- Beds:
- 3
- Lot size:
- 0.17 Acres
- Year built:
- 2024
- Baths:
- 3.00
- MLS#:
- 596766
- Subdivision:
- COPPER CREST
ADDITIONAL INFORMATION
Delight in the serenity of Copper Crest, the perfect setting for your new home, and enjoy convenient access to Lexington's fantastic dining, shopping, and entertainment. Introducing, the Granger floor plan that exceeds expectations in open concept living. It boasts a spacious family room that seamlessly flows into a designer kitchen, featuring a large island and stunning granite countertops. This splendid space is perfect for gatherings, game nights, and all that home comfort you desire. Useful built-in cubbies with a bench, strategically positioned at the garage entry, serve as an ideal drop zone. Upstairs, discover a charming nook perfect for a reading area or desk space. The primary suite showcases a generous walk-in closet and a private bathroom with dual vanities and a large walk-in shower. Two additional guest rooms, another bathroom, and a laundry room and flex space complete the second level. Come see why this new construction floor plan could be the open layout you've been searching for. For information on estimated completion dates and home selection details, be sure to reach out to our Neighborhood Sales Manager to schedule your tour today. Please note, all photos are stock photos/home is currently under construction.
- Type:
- Single Family
- Sq.Ft.:
- 2,046
- Status:
- NEW LISTING
- Beds:
- 4
- Lot size:
- 0.14 Acres
- Year built:
- 2024
- Baths:
- 3.00
- MLS#:
- 596765
- Subdivision:
- COPPER CREST
ADDITIONAL INFORMATION
Welcome home to Copper Crest, where you can enjoy a taste of peaceful living with easy access to Lexington wonderful dining, shopping & entertainment options! Walk into the highly sought after Cade plan and feel right at home. The two-story foyer leads you into an open, designer kitchen, complete with a large island, perfect for entertaining or preparing everyday meals. Designer finishes such as pendant lights; stainless steel appliances and tile backsplash make your kitchen the center of attention. The main-level primary suite provides you with your own personal paradise, complete with a large walk-in shower and closet space that will not disappoint. And because a retreat shouldnâ??t involve too much work, your laundry room is located on the main level to make chores that much easier. Step upstairs where living keeps getting better with three spacious bedrooms finished with walk in closets and a cozy loft, perfect for a playroom, fitness area, or office space. If the interior space isnâ??t enough, relax on the covered patio and enjoy a cup of coffee. Donâ??t miss your opportunity to purchase new construction in the Lexington area. Contact the Neighborhood Sales Manager for details on design selections and construction status. Preferred lender offering 100% FHA loan. STOCK PHOTOS ONLY
- Type:
- Single Family
- Sq.Ft.:
- 2,091
- Status:
- NEW LISTING
- Beds:
- 3
- Lot size:
- 0.14 Acres
- Year built:
- 2024
- Baths:
- 3.00
- MLS#:
- 596763
- Subdivision:
- COPPER CREST
ADDITIONAL INFORMATION
Welcome to your ideal home at Copper Crest! This beautifully situated residence has a peaceful living experience, only minutes from the finest dining, shopping, and entertainment in Lexington. Our Bancroft model features a spacious kitchen island, making it a perfect spot for both meal prep and entertaining. The open concept layout seamlessly connects the living room, dining area, and kitchen, creating a wonderful environment for both lively gatherings and tranquil nights. The primary suite includes a bathroom complete with a walk-in shower, perfect for unwinding after a long day. The main level also features a generous laundry room, plenty of storage space, an additional bedroom with a full bath, and a versatile study/dining area with stylish glass doors. Moving to the upper level, you'll find a cozy loft, an extra guest bedroom, and another full bath for added convenience. For more information on design options and construction progress, please don't hesitate to contact our Neighborhood Sales Manager. Schedule your tour today. Please keep in mind, all images are representative of the Bancroft floor plan, and actual options, selections, and interior design colors may vary.
- Type:
- Single Family
- Sq.Ft.:
- 1,078
- Status:
- NEW LISTING
- Beds:
- 3
- Lot size:
- 1.35 Acres
- Year built:
- 1985
- Baths:
- 2.00
- MLS#:
- 596751
ADDITIONAL INFORMATION
INVESTOR Special! FIXER UPPER Special! Country living yet minutes from town, shopping, interstate, Michelin Tire. This three bedroom two bath home offers many possiblities! Home is nestled on over an acre of land with no HOA. This home is sold as is and would someone a great renovation project.
$289,900
310 Otero Lane Lexington, SC 29073
- Type:
- Single Family
- Sq.Ft.:
- 2,172
- Status:
- NEW LISTING
- Beds:
- 4
- Lot size:
- 0.02 Acres
- Year built:
- 2013
- Baths:
- 3.00
- MLS#:
- 596730
- Subdivision:
- SPRING KNOLL
ADDITIONAL INFORMATION
This beautiful 4 Bedroom, Lexington home is close to shopping and within the award-winning Lexington One School District. The freshly painted first floor features a formal Dining Room, Spacious Great Room and Kitchen with pantry. The second floor offers a large Master Suite with His and Hers closets. The other three generously sized bedrooms each have walk-in closets. Enjoy the deck overlooking the backyard with area underneath that would be a great place for extra outdoor living space and storage. This home is ready for your family and friends to start making memories during the winter holidays! Come see the possibilities.
- Type:
- Single Family
- Sq.Ft.:
- 2
- Status:
- NEW LISTING
- Beds:
- 3
- Lot size:
- 0.17 Acres
- Year built:
- 2006
- Baths:
- 2.00
- MLS#:
- 596713
- Subdivision:
- CARDINAL PINES
ADDITIONAL INFORMATION
Gorgeous, redecorated, ready to move home on a Cul de Sac lot. Home features a large living room with a fireplace, modern kitchen with granite counter tops, Large Pantry, Solar panels, and a fenced in back yard. This house has been extremely well kept and clean. Come see it for yourself through showing time.
$245,000
156 Frank Street Lexington, SC 29073
- Type:
- Single Family
- Sq.Ft.:
- 1,132
- Status:
- NEW LISTING
- Beds:
- 3
- Lot size:
- 0.23 Acres
- Year built:
- 1990
- Baths:
- 2.00
- MLS#:
- 596697
- Subdivision:
- WRENWOOD
ADDITIONAL INFORMATION
Welcome to this beautifully updated 3-bedroom, 2-bathroom home offering 1,132 sq ft of living space, Every detail has been carefully renovated, making this home move-in ready and full of appeal! Upon entry you will be greeted by the beautifully refinished hardwood floors right into the great room with a nice wood burning fireplace. From there you will be in the kitchen / eat-in area. Leading out onto the new porch that overlooks the spacious backyard, with 2 storage sheds available and a nicely done covered wooden deck. Back inside you will have 3 bedrooms and 2 baths, with beautifully updated bathrooms. Situated in a desirable neighborhood with easy access to local amenities, schools, parks, and major roads. Don't miss out on the opportunity to make this move-in-ready beauty your own! Contact me today to schedule a private showing.
- Type:
- Single Family
- Sq.Ft.:
- 1,523
- Status:
- NEW LISTING
- Beds:
- 3
- Lot size:
- 0.27 Acres
- Year built:
- 2024
- Baths:
- 2.00
- MLS#:
- 596684
ADDITIONAL INFORMATION
Fall in love with this Brand New exquisite 1-story custom brick home on a private lot, offering the perfect balance of luxury and comfort! Featuring an open floor plan that creates a light-filled and airy atmosphere, with a vaulted ceiling in the living room that enhances the sense of space and elegance! With 3 spacious bedrooms and 2 beautifully appointed bathrooms, it's a home that provides both style and functionality. The dining area is distinguished by a sophisticated trey ceiling, adding a touch of architectural flair! The chef's kitchen is a true highlight, featuring beautifully crafted cabinets, sleek spacious quartz countertops, and high-end stainless steel appliances that make both cooking and hosting a breeze! The master suite is a true sanctuary, complete with a coffered ceiling and fireplace that exudes both luxury and warmth. The master en suite bathroom features double sinks with a walk-in shower and walk-in master closet. The main living areas are adorned with premium luxury vinyl plank flooring, offering both durability and a sleek, contemporary look. In contrast, the bathrooms and laundry room showcase exquisite tile floors, adding an extra layer of refinement and practicality. Finally, step outside to the EPIC stunning back porch, boasting over 500 square feet, coupled with a high cathedral ceiling, makes it the perfect setting for dining, relaxing, or entertaining!
- Type:
- Single Family
- Sq.Ft.:
- 1,170
- Status:
- NEW LISTING
- Beds:
- 3
- Lot size:
- 0.2 Acres
- Year built:
- 2004
- Baths:
- 2.00
- MLS#:
- 596664
- Subdivision:
- REGENCY SQUARE
ADDITIONAL INFORMATION
Location!!! Location!!! Location!!! Welcome home to 240 Hallie Hills Place!! Convenient to shops, local and chain restaurants, Lexington One schools and major highways, makes this beauty perfect for primary homebuyers or investors. Imagine walking in to your newly updated 3 bedroom and 2 full bathroom home, in the cozy Regency Square neighborhood of Lexington. With new floors, kitchen appliances, light fixtures and paint, this ranch is only missing one thing...YOU!!!
$420,000
222 Sophie Court Lexington, SC 29073
- Type:
- Single Family
- Sq.Ft.:
- 2,399
- Status:
- NEW LISTING
- Beds:
- 5
- Lot size:
- 0.4 Acres
- Year built:
- 2022
- Baths:
- 3.00
- MLS#:
- 596688
- Subdivision:
- SHERWOOD ESTATES
ADDITIONAL INFORMATION
Welcome to your dream home! Nestled in a tranquil cul-de-sac on an expansive nearly half-acre lot, this breathtaking brand new 5-bedroom residence offers the perfect blend of space and serenity. Youâ??ll find yourself just minutes away from all the amenities you could possibly need, making this location truly ideal. As you enter, the open-concept floor plan immediately draws you in, creating an inviting atmosphere perfect for entertaining. Conveniently, there is a full bedroom and bathroom located on the main level, ensuring easy access for all residents and guests. For those who love to cook, the beautiful kitchen is a chefâ??s dream come true, equipped with stainless steel appliances, an oversized island, and generous cabinet and counter space. The spacious great room, highlighted by a cozy fireplace and surrounded by windows, allows natural light to flood the space, enhancing the warm and welcoming ambiance. Retreat to the luxurious primary suite, which serves as a true oasis complete with a spa-like bathroom featuring dual vanities, a soaking tub, and a separate shower. The additional three bedrooms are equally spacious and bright, providing ample room for relaxation and comfort. Step outside to discover the outdoor space that is sure to impress. The large covered patio and sprawling lawn create an ideal setting for gatherings with family and friends or for enjoying the tranquility of your own private oasis. This home also includes a 2-car garage, offering plenty of storage for your vehicles and all your recreational toys. Donâ??t miss out on the opportunity to own this magnificent, home in a prime location. Your perfect sanctuary awaits!
$210,799
206 Hessary Lane Lexington, SC 29073
- Type:
- Townhouse
- Sq.Ft.:
- 1,250
- Status:
- NEW LISTING
- Beds:
- 3
- Lot size:
- 0.07 Acres
- Year built:
- 2024
- Baths:
- 3.00
- MLS#:
- 596619
- Subdivision:
- JESSAMINE PLACE
ADDITIONAL INFORMATION
This low-maintenance townhome sits on a corner lot and is located within the sought-after Lexington One School District. It features three bedrooms and two-and-one-half baths. On the main level, enjoy the durability and style of luxury vinyl plank throughout. The kitchen features modern stone gray cabinets with luna pearl coutertops, a gas range, and elegant pendant lights over the bar. Primary bath has 5' tile shower. All bedrooms are conveniently located upstairs for added privacy. **Stock photos. Actual options may vary**
$210,603
210 Hessary Lane Lexington, SC 29073
- Type:
- Townhouse
- Sq.Ft.:
- 1,288
- Status:
- NEW LISTING
- Beds:
- 3
- Lot size:
- 0.05 Acres
- Year built:
- 2024
- Baths:
- 3.00
- MLS#:
- 596617
- Subdivision:
- JESSAMINE PLACE
ADDITIONAL INFORMATION
This beautiful three-bedroom, two-and-one-half-bath townhome is low-maintenance living at its best! The modern kitchen features stone gray cabinets, luna pearl granite countertops, a gas range, and pendant lighting over the kitchen bar. Luxury vinyl plank flooring runs throughout the main level. All three bedrooms are located on the second floor. Full yard maintenance is included in the HOA for easy living. This home is the ideal combination of comfort and style! Jessamine Place is located in Lexington, just minutes from shopping, dining, Lexington Medical Center, and I-20.
- Type:
- Single Family
- Sq.Ft.:
- 1,604
- Status:
- NEW LISTING
- Beds:
- 3
- Lot size:
- 0.17 Acres
- Year built:
- 2007
- Baths:
- 2.00
- MLS#:
- 596595
- Subdivision:
- CARDINAL PINES
ADDITIONAL INFORMATION
Welcome to this delightful bungalow-style home providing a harmonious blend of comfort, and convenience. This home is thoughtfully designed on one level and welcomes you with a charming covered front porch. Step inside to a spacious and open floor plan that features a foyer, vaulted ceilings, and a seamless flow from the great room to the dining area and eat-in kitchen. The kitchen is equipped with stainless steel appliances, and white cabinets, ideal for easy cooking and gatherings. The primary suite is generously sized, featuring dual walk-in closets, and a private bath with shower/tub combo. The two additional bedrooms are comfortably sized, sharing a second full bathroom, making this split-bedroom layout ideal for both privacy and convenience. Additional features include a breakfast bar, a 2-car garage with garage door openers, and proximity to Lexingtonâ??s shopping, dining, and top-rated White Knoll schoolsâ??all within a 5-mile radius. Don't miss your chance to make it yours! Bienvenido a este encantador hogar estilo bungalow que ofrece una armoniosa combinación de comodidad y conveniencia. Esta casa, diseñada en un solo nivel, le da la bienvenida con un acogedor porche cubierto. Al entrar, encontrará un plano amplio y abierto con un vestÃbulo, techos altos y una transición fluida desde la sala hasta el comedor y la cocina con área de desayuno. La cocina cuenta con electrodomésticos de acero inoxidable y gabinetes blancos, ideales para cocinar y reunirse con amigos. La suite principal es generosa en tamaño e incluye dos vestidores y un baño privado con combinación de ducha y bañera. Los otros dos dormitorios tienen un tamaño cómodo y comparten un segundo baño completo, haciendo que este diseño dividido sea perfecto para la privacidad y comodidad. Entre sus caracterÃsticas adicionales se incluyen una barra de desayuno, un garaje para 2 autos con abridores automáticos y la cercanÃa a tiendas, restaurantes y las reconocidas escuelas White Knoll de Lexington, ¡todo a menos de 5 millas! ¡No pierda la oportunidad de hacerla suya!
$280,000
477 Walking Lane Lexington, SC 29073
- Type:
- Single Family
- Sq.Ft.:
- 1,776
- Status:
- NEW LISTING
- Beds:
- 3
- Lot size:
- 0.2 Acres
- Year built:
- 2017
- Baths:
- 3.00
- MLS#:
- 596585
- Subdivision:
- THE VILLAGE AUTUMN WOODS WEST
ADDITIONAL INFORMATION
100% USDA Rural Housing Eligible! Wow! So many new upgrades in this home! NEW high-end LVP flooring in the kitchen, dining room, powder room, and laundry room just installed! Plenty of natural light, gorgeous hardwood flooring, and a new electric fireplace create a great entertaining space in the family room. Wonderful kitchen with granite countertops, tile backsplash, under cabinet lighting, surround sound, and a large pantry. First floor owner's suite with a BRAND NEW walk-in shower surround, double comfort height vanities, and two walk-in closets. Drop zone to keep everything convenient and organized! Plenty of storage in this house! 3 walk-in closets for the two upstairs bedrooms plus walk-in attic storage!! Fully fenced yard with automatic sprinkler system and a retractable awning to enjoy the patio. Well maintained 2 car garage with epoxy flooring. Great energy efficient features including architectural shingles, tankless hot water heater, and radiant sheathing. Vivint security system with cameras and video doorbell (monitoring optional). Zoned for Lexington District 1 Schools and close to shopping, dining, and entertainment. Just minutes to downtown Columbia and I-20. Low maintenance living at it's best!
- Type:
- Single Family
- Sq.Ft.:
- 2,574
- Status:
- NEW LISTING
- Beds:
- 4
- Lot size:
- 0.16 Acres
- Year built:
- 2024
- Baths:
- 3.00
- MLS#:
- 596538
- Subdivision:
- BLUEFIELD
ADDITIONAL INFORMATION
The Russell plan is a two-story home that features four bedrooms and three full bathrooms. There is a guest suite on the main level. The kitchen boast a large island, granite countertops, a stainless steel gas range, and upgraded cabinetry. On the second level of the home, you have a loft area, a hall bathroom with dual sinks, and a linen closet. Two additional bedrooms both with walk-in closets. The primary bedroom has a large bathroom and two walk-in closets. Outside you have a nice backyard with a large concrete patio.
- Type:
- Single Family
- Sq.Ft.:
- 2,771
- Status:
- NEW LISTING
- Beds:
- 4
- Lot size:
- 0.15 Acres
- Year built:
- 2024
- Baths:
- 3.00
- MLS#:
- 596537
- Subdivision:
- BLUEFIELD
ADDITIONAL INFORMATION
The Telfair is a two-story, four-bedroom, two-and-one-half-bathroom home. Off of the entry foyer, you will find an office with gorgeous French doors and a formal dining room. The kitchen and eat-in area opens to the great room. The kitchen offers upgraded cabinets, stainless steel appliances, and quartz countertops. Luxury vinyl plank flooring will flow throughout the common areas downstairs. The primary bedroom suite upstairs features a large walk-in closet, dual vanities, a separate tub and shower, and a water closet! The additional three bedrooms, a large loft, and a full bath are also upstairs. Out back you can enjoy a nice covered space with a ceiling fan!
- Type:
- Single Family
- Sq.Ft.:
- 2,682
- Status:
- NEW LISTING
- Beds:
- 4
- Lot size:
- 0.26 Acres
- Year built:
- 2007
- Baths:
- 3.00
- MLS#:
- 596490
- Subdivision:
- COBBS HILL
ADDITIONAL INFORMATION
ASK LISTING AGENT ABOUT CURRENT SPECIAL! Nestled in the peaceful Cobbs Hill neighborhood, this home has both style and comfort! Step inside to discover a host of modern upgrades, including new flooring throughout, contemporary tile backsplashes, and sleek stainless steel appliances in the kitchen. Fresh light fixtures, new garage doors, and stylish faucets and finishes add to the allure, making this home truly move-in ready. The main floor features an inviting layout with common living spaces that flow effortlessly into the kitchen, perfect for entertaining. A separate laundry room adds to the convenience. Upstairs, the home transforms into a private retreat with all bedrooms located on the second floor. The spacious primary bedroom boasts plush new carpeting, a large walk-in closet, and a luxurious en-suite bathroom equipped with a dual vanity, garden tub, and separate shower. Three additional guest bedrooms, also with new carpets, provide ample space for all. The property also includes a loft or media area, ideal for relaxation or entertainment. Outside, the privacy of a fully fenced backyard invites you to enjoy serene afternoons or lively gatherings. Zoned for the highly acclaimed Lexington One schools. This is more than just a place to liveâ??it's a canvas for your lifestyle. Don't miss the opportunity to make it yours!
Andrea D. Conner, License 102111, Xome Inc., License 19633, [email protected], 844-400-XOME (9663), 751 Highway 121 Bypass, Suite 100, Lewisville, Texas 75067

The information being provided is for the consumer's personal, non-commercial use and may not be used for any purpose other than to identify prospective properties consumer may be interested in purchasing. Any information relating to real estate for sale referenced on this web site comes from the Internet Data Exchange (IDX) program of the Consolidated MLS®. This web site may reference real estate listing(s) held by a brokerage firm other than the broker and/or agent who owns this web site. The accuracy of all information, regardless of source, including but not limited to square footages and lot sizes, is deemed reliable but not guaranteed and should be personally verified through personal inspection by and/or with the appropriate professionals. Copyright © 2024, Consolidated MLS®.

