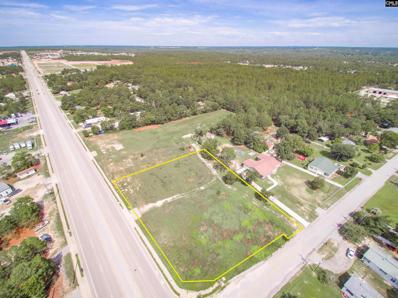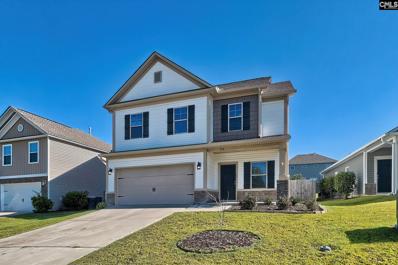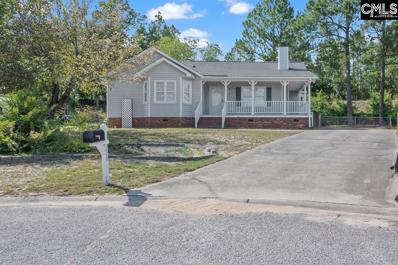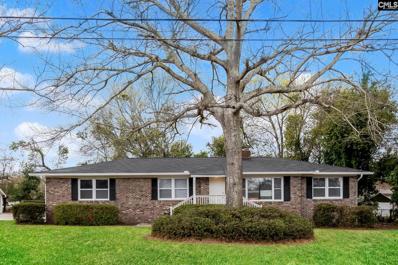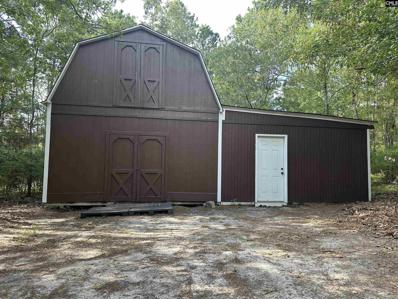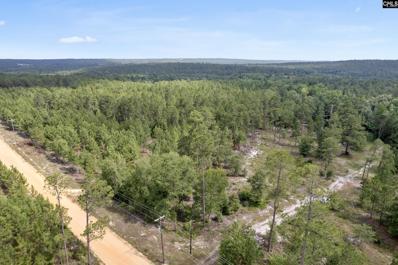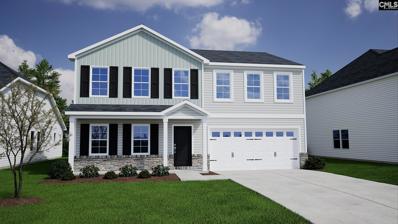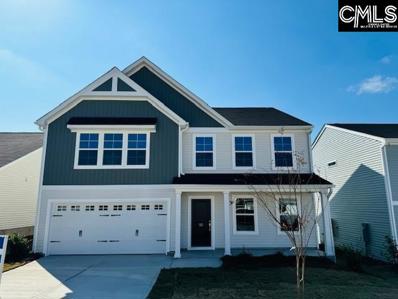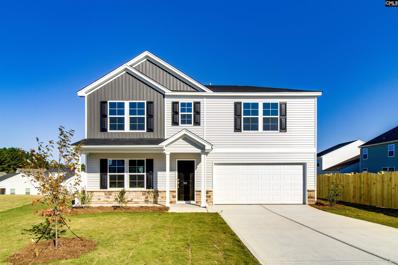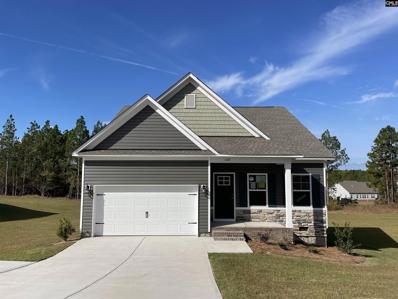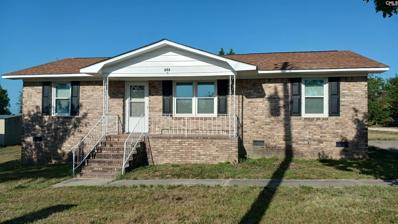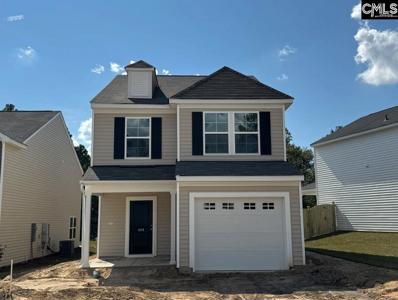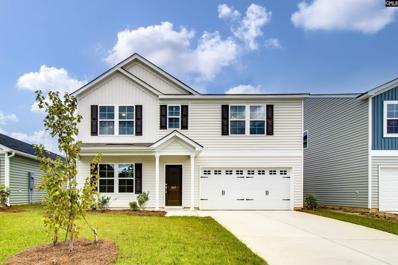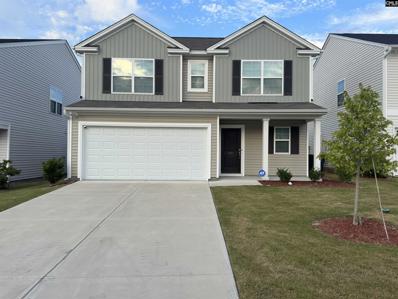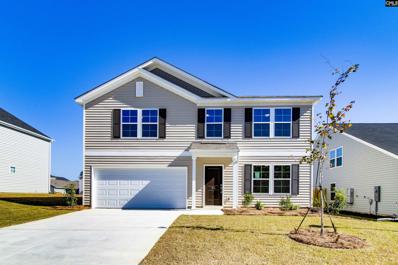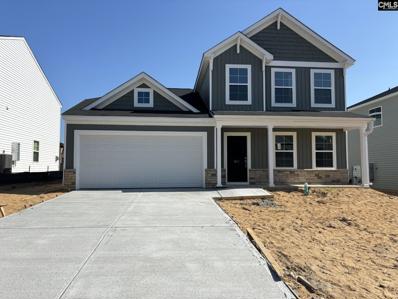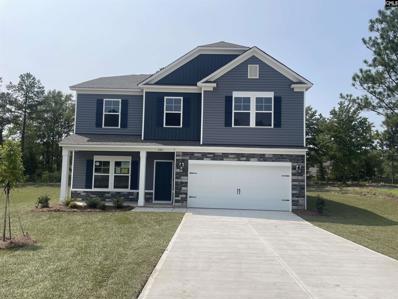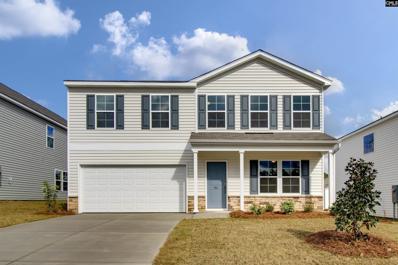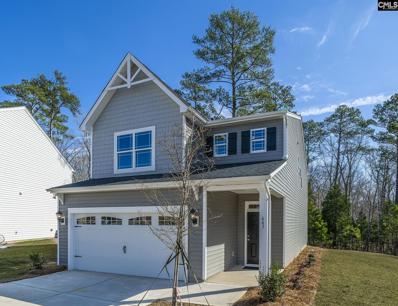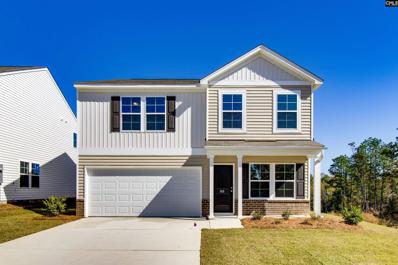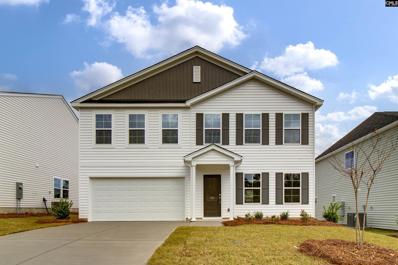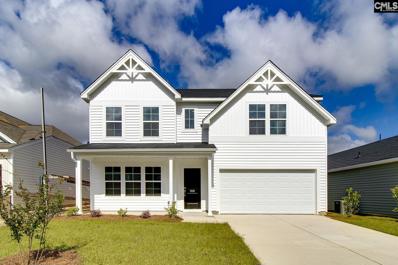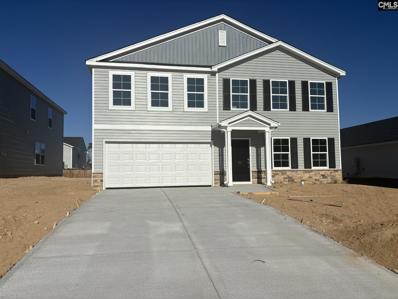Lexington SC Homes for Rent
- Type:
- Land
- Sq.Ft.:
- n/a
- Status:
- Active
- Beds:
- n/a
- Lot size:
- 1.11 Acres
- Baths:
- MLS#:
- 590092
ADDITIONAL INFORMATION
This superb commercial lot is in close proximity to the upcoming Platt Springs Crossing shopping center (1900 ft). This center will be anchored by Lowe's Foods and include other tenants such as Whataburger, Chipotle, Tidal Car Wash and Planet Fitness, there is also a possibility of 145 apartment units. This corner parcel has 220 feet of road frontage on Platt Springs Road, public water is directly in front of the property. This would be an ideal location for a small strip center, gas station or business. Zoned Intensive Development in Lexington County, this is the least restrictive zoning classification in the county. This would be a great investment property with the upcoming large anchored center in such close proximity.
- Type:
- Single Family
- Sq.Ft.:
- 2,079
- Status:
- Active
- Beds:
- 4
- Lot size:
- 0.14 Acres
- Year built:
- 2019
- Baths:
- 3.00
- MLS#:
- 590020
- Subdivision:
- AUTUMN WOODS WEST
ADDITIONAL INFORMATION
MOVE IN BY THE HOLIDAYS!! This beautiful home in Autumn Woods West gives you 4 bedrooms, 2.5 bathrooms, and a comfortable 2079sqft of living space. The first floor offers an open floor plan, gorgeous luxury vinyl flooring, and a gas log fireplace for your easy low maintenance lifestyle. The kitchen is equipped with stainless steel appliances, recessed lighting and luxurious expresso cabinetry. This home also boasts a large second-floor primary suite and ensuite with his and her walk-in closets for easy access to all your clothing and accessories. Enjoy the summer months entertaining family and friend around your huge kitchen island with granite countertop or grilling out on your back patio. You may choose to hang out and cool off with your friends at the community pool! Youâ??ll also love the large, fully fenced private backyard perfect for younger kids or fur babies! The garage is already set up with an electric charging outlet for your electric vehicle! Located in a quiet neighborhood in the Lexington One School District, this home is zoned for Carolina Springs Elementary and Middle Schools and White Knoll High School. Call to schedule your showing at this TODAY and ask me about the $5000 grant available for approved buyers! 100% FINANCING AVAILABLE!
Open House:
Saturday, 11/16 11:00-1:00PM
- Type:
- Single Family
- Sq.Ft.:
- 1,336
- Status:
- Active
- Beds:
- 3
- Lot size:
- 0.42 Acres
- Year built:
- 1992
- Baths:
- 2.00
- MLS#:
- 589952
- Subdivision:
- WRENWOOD
ADDITIONAL INFORMATION
True Southern Charm with a wrap around front to side porch. Inside freshly painted with 3 bedrooms, 2 bathrooms with walk-in closets and ceiling fans throughout the home. Home on a large lot and on cul de sac. Lexington Living. Don't miss seeing this.
- Type:
- Single Family
- Sq.Ft.:
- 1,890
- Status:
- Active
- Beds:
- 3
- Lot size:
- 0.41 Acres
- Year built:
- 1968
- Baths:
- 2.00
- MLS#:
- 589920
- Subdivision:
- SYCAMORE ACRES
ADDITIONAL INFORMATION
Discover effortless living in this charming 3-bedroom, 2-bathroom ranch home. Boasting a bright, open floor plan with hardwood floors, the interior is as inviting as it is stylish. The modern kitchen, complete with stainless steel appliances, is a chef's dream. Retreat to spacious bedrooms with ample closet space, or unwind in the expansive backyard, perfect for entertaining. Conveniently located near shopping, dining, and major roadways, this home offers the perfect blend of comfort and convenience.
- Type:
- Other
- Sq.Ft.:
- 1,204
- Status:
- Active
- Beds:
- 4
- Lot size:
- 3.13 Acres
- Year built:
- 1985
- Baths:
- 3.00
- MLS#:
- 589728
ADDITIONAL INFORMATION
Beautiful Rural Retreat - Perfect for Country Living. This unique property offers over 3 acres of land with several buildings, providing ample space and endless possibilities. Located just a short drive from downtown Lexington, this remarkable estate is tucked away in a peaceful rural setting. The mobile home serves as a comfortable and cozy living space, but this unique estate offers an additional living space with a camper that has full water, electric and septic hookups. It even has its own address. Fall in love with the massive (recently painted) barn with electricity already hooked up. The barn has extensive storage space and a workshop potential. This versatile structure is a standout feature of the property. Enjoy the great outdoors right outside your doorstep. The expansive yard allows for endless possibilities - from creating your own garden oasis to hosting gatherings and events with friends and family. Donâ??t miss out on this rare chance to own a piece of rural paradise in Lexington, SC. Whether youâ??re looking for a place to call home or an investment opportunity with unlimited potential, this property is sure to exceed your expectations. Schedule your private tour today and discover the endless possibilities that await you! Back on the market at no fault to the seller, this property is a dream!!
$190,500
Bluefield Road Lexington, SC 29073
- Type:
- Land
- Sq.Ft.:
- n/a
- Status:
- Active
- Beds:
- n/a
- Lot size:
- 6.35 Acres
- Baths:
- MLS#:
- 589672
ADDITIONAL INFORMATION
Welcome to the opportunity youâ??ve been waiting forâ??a blank canvas to build your dream home. Unleash your creativity and transform this land into your ideal retreat. Just a short drive from major shopping centers, restaurants, and entertainment, you can enjoy the best of both worlds. The peacefulness of country living combined with urban conveniences. This 6.35-acre property offers ample space to build, grow, and explore. Donâ??t miss out on this incredible chance to create the home youâ??ve always envisioned!
- Type:
- Single Family
- Sq.Ft.:
- 2,237
- Status:
- Active
- Beds:
- 4
- Lot size:
- 0.12 Acres
- Year built:
- 2024
- Baths:
- 3.00
- MLS#:
- 589534
- Subdivision:
- BLUEFIELD
ADDITIONAL INFORMATION
The McDowell is a two-story, 4-bedroom, 2.5 bathroom home. The Large Family Room is open to the kitchen, that features upgraded cabinets, quartz Countertops, a 5 burner gas range and a large walk-in pantry. Upstairs is a spacious Primary Suite, 3 secondary bathrooms a loft and a secondary bathroom. The spacious laundry room is also upstairs. Beautiful LVP Flooring runs throughout the main living spaces. The outdoor space is accented by a Covered Porch with ceiling fan and additional patio space for grilling!
- Type:
- Single Family
- Sq.Ft.:
- 2,561
- Status:
- Active
- Beds:
- 4
- Lot size:
- 0.12 Acres
- Year built:
- 2024
- Baths:
- 3.00
- MLS#:
- 589538
- Subdivision:
- BLUEFIELD
ADDITIONAL INFORMATION
The Russell is a two-story, 4-bedroom, 2.5 bathroom home. Off of the entry foyer you will find an office with french doors. The kitchen and eat-in area opens to the great room. The kitchen offers upgraded cabinets, stainless steel appliances and a large pantry. Luxury vinyl plank flooring will flow throughout the common areas downstairs. Upstairs, the primary bedroom suite features a large walk-in closet, dual vanities, a large shower, and a water closet! The additional 3 bedrooms are large, with walk-in closets. There is a large loft and a secondary full bath upstairs, also. The back yard is accented by an extra large patio space!
- Type:
- Other
- Sq.Ft.:
- 1,960
- Status:
- Active
- Beds:
- 3
- Lot size:
- 1.71 Acres
- Year built:
- 1994
- Baths:
- 3.00
- MLS#:
- 589259
- Subdivision:
- RIDGECREST
ADDITIONAL INFORMATION
This spacious home with no HOA has the best of both worlds - the convenience of being close to town with a peaceful country setting. With over an acre of land and woods behind the home, you'll have plenty of privacy and space to enjoy nature. The neighborhood provides easy access to shopping and dining options, making errands and meals out a breeze. The 3 bedroom and 2 bathrooms provide comfortable living spaces for you and your family. The floor plan allows for an easy flow between the living room, kitchen and dining areas, perfect for family gathering and entertaining. The Lexington One Schools are known for their quality education, making this home an ideal choice for families with school -age children .Don't miss this opportunity to call this lovely property your home. Contact me today today to schedule a showing and experience the charm and convenience this wonderful property has for its future owners.
$310,000
616 Gaidal Court Lexington, SC 29073
- Type:
- Single Family
- Sq.Ft.:
- 2,519
- Status:
- Active
- Beds:
- 3
- Lot size:
- 0.36 Acres
- Year built:
- 2024
- Baths:
- 3.00
- MLS#:
- 589043
- Subdivision:
- BLUEFIELD
ADDITIONAL INFORMATION
The Russell is a two-story home that features three bedrooms and two-and-one half bathrooms. Upon entry you will find a flex space that works as the perfect office, dining space or living room. A spacious great room with gas fireplace opens up to the eat-in kitchen area. The kitchen boast a large island with pendant lights over the island, quartz countertops, a stainless steel electric range, and upgraded cabinetry. On the second level of the home, you have a loft area, a hall bathroom, two additional bedrooms both with walk-in closets. The primary bedroom has a large bathroom with dual sinks, a separate soaking tub and tiled shower, and two walk-in closets.
- Type:
- Single Family
- Sq.Ft.:
- 1,748
- Status:
- Active
- Beds:
- 3
- Lot size:
- 0.59 Acres
- Year built:
- 2023
- Baths:
- 3.00
- MLS#:
- 588820
- Subdivision:
- CRYSTAL SPRINGS LAKE
ADDITIONAL INFORMATION
Crystal Springs Lake The Buckley II C The Buckley II C provides a unique floorplan with the owner suite on the first floor and 2 additional bedrooms on the second level. The 3 bedroom, 2.5 bath home offers 1,748 square feet. Lot of .53 acres. Home is under construction contact agent for updates. Estimated completion date of Sept.-Oct. Photos are stock photos some colors/upgrades may differ. *Ask how we can save you up to $400 a month with our preferred lender.*
$199,500
115 David Drive Lexington, SC 29073
- Type:
- Single Family
- Sq.Ft.:
- 1,125
- Status:
- Active
- Beds:
- 3
- Lot size:
- 0.3 Acres
- Year built:
- 1970
- Baths:
- 2.00
- MLS#:
- 587996
- Subdivision:
- WINDY HILL
ADDITIONAL INFORMATION
Move in ready, new everything! New flooring in living room, bedrooms and hallways, New vinyl in kitchen, also new cabinets, sink/faucet, electric stove and microwave. New ceiling fans throughout for those hot SC days. New doors, windows, lighting, step railings, shutters and paint. Hot water heater and roof installed in 2021. Not much left to do to this one but move in, make it yours today!
- Type:
- Single Family
- Sq.Ft.:
- 1,476
- Status:
- Active
- Beds:
- 3
- Lot size:
- 0.13 Acres
- Year built:
- 2024
- Baths:
- 3.00
- MLS#:
- 587476
- Subdivision:
- HIDDEN SPRINGS
ADDITIONAL INFORMATION
The Bartow is a two-story home with open concept setup. Upon entering you have a foyer area with a powder room that leads into the kitchen with an eat-in area and a great room. On the second level of the home, you have the primary bedroom with a walk-in closet, a primary bathroom with a tub and overhead shower. Two additional bedrooms, a laundry area and hall full bathroom complete the second level. A patio area is off of the kitchen eat in area and is perfect for enjoying the weather! Call for more information. *Photos shown are stock photos and may not reflect actual options in home*
- Type:
- Single Family
- Sq.Ft.:
- 2,519
- Status:
- Active
- Beds:
- 4
- Lot size:
- 0.15 Acres
- Year built:
- 2023
- Baths:
- 3.00
- MLS#:
- 587480
- Subdivision:
- HIDDEN SPRINGS
ADDITIONAL INFORMATION
The two-story Russell plan features 4 bedrooms and 2.5 baths. An office has been added towards the front of the home. An open-concept first floor includes a kitchen with a large island and pantry. 4 bedrooms, including the primary, and a large loft space are all awaiting you upstairs! The primary bedroom has dual walk-in closets and the large bathroom features dual vanities, a water closet, and separate tub and shower. All secondary bedrooms feature walk-in closets and the laundry room is conveniently located adjacent to the bedrooms. A covered porch awaits you outside with additional outdoor space! Call for more information. **Ask about 15k in closing costs for a limited time**
$336,284
957 Warby Drive Lexington, SC 29073
- Type:
- Single Family
- Sq.Ft.:
- 2,443
- Status:
- Active
- Beds:
- 4
- Lot size:
- 0.15 Acres
- Year built:
- 2023
- Baths:
- 3.00
- MLS#:
- 587436
- Subdivision:
- HIDDEN SPRINGS
ADDITIONAL INFORMATION
This primary-on-main home comes with 4 bedrooms and 2.5 bathrooms. A flex space is available just inside the front door and could easily be used as a formal dining space or office! Step into the open kitchen, which features an eat-in area, gorgeous cabinets, and sleek granite countertops. A main-floor primary bedroom with beautiful vaulted ceilings will lead you into the primary bathroom suite. The bathroom features a walk-in shower, water closet, dual vanities, and walk-in closet. Each bedroom upstairs also has a walk-in closet, and they share another full bathroom. In addition, the second floor contains a loft space and a large floored room for added storage.*Photos shown are stock photos and may not reflect actual options in home*
- Type:
- Single Family
- Sq.Ft.:
- 1,857
- Status:
- Active
- Beds:
- 3
- Lot size:
- 0.13 Acres
- Year built:
- 2021
- Baths:
- 3.00
- MLS#:
- 587240
- Subdivision:
- BLUEFIELD
ADDITIONAL INFORMATION
COME CHECK OUT THIS BEAUTIFUL OPEN FLOORPLAN WITH TONS OF UPGRADES......THE HABERSHAM! THIS 3 BEDROOM HOME INCLUDES A SPACIOUS MASTER SUITE ON THE MAIN FLOOR WITH VAULTED CEILINGS, OPEN CONCEPT WITH AMPLE NATURAL LIGHTING, UPGRADED GOURMET KITCHEN, GE STAINLESS STEEL APPLIANCES AND GRANITE COUNTERTOPS, UPGRADED MASTER BATH WITH GLASS SHOWER DOOR, BEAUTIFUL LVP FLOORING THROUGHOUT MAIN FLOOR, FIREPLACE IN THE LARGE FAMILY ROOM, COVERED PORCH WITH EXTENDED PATIO, LARGE BACKYARD WITH ROOM FOR A JUNGLE GYM, POOL, FIREPIT AND SO MUCH MORE! THE SECOND FLOOR BOASTS 2 MORE BEDROOMS WITH SPACIOUS WALK IN CLOSETS, AND A BATHROOM WITH DOUBLE SINKS! THIS HOME ALSO HAS UPGRADED CROWN MOLDING THROUGHOUT MAIN FLOOR. THIS HOME HAS NEVER BEEN LIVED IN! ITS A BRAND NEW HOME THAT YOU CAN PUT YOUR DESIGNER TOUCHES ON! IN THE GARAGE, THIS HOMES COMES WITH AN OUTLET TO CHARGE YOUR ELECTRIC CAR AS WELL AS FULL GUTTERS! DON'T MISS OUT ON THIS OPPORTUNITY FOR BASICALLY A BRAND NEW HOME IN A GREAT DEVELOPMENT WITH COMMUNTIY POOL & PLAYGROUND. AWARD WINNING LEXINGTON ONE SCHOOLS WITH CONVENIENT SHOPPING NEAR BY!
$326,675
973 Warby Drive Lexington, SC 29073
- Type:
- Single Family
- Sq.Ft.:
- 2,771
- Status:
- Active
- Beds:
- 4
- Lot size:
- 0.18 Acres
- Year built:
- 2024
- Baths:
- 4.00
- MLS#:
- 587216
- Subdivision:
- HIDDEN SPRINGS
ADDITIONAL INFORMATION
The Telfair is a two-story, 5-bedroom 3.5-bathroom home, and includes an office space! The office with charming French doors is located towards the front of the home. A roomy kitchen is attached to both a dining room and an informal eating area, and opens to the family room. Upstairs, the primary bedroom suite features a large walk-in closet, dual vanities, separate tub and shower and water closet! There are three additional bedrooms upstairs and a large loft! All bedrooms feature spacious closets. Call for more information! *Ask about 15k in closing costs for a limited time*
$333,249
941 Warby Drive Lexington, SC 29073
- Type:
- Single Family
- Sq.Ft.:
- 2,443
- Status:
- Active
- Beds:
- 4
- Lot size:
- 0.16 Acres
- Year built:
- 2023
- Baths:
- 3.00
- MLS#:
- 587219
- Subdivision:
- HIDDEN SPRINGS
ADDITIONAL INFORMATION
This primary-on-main home comes with 4 bedrooms and 2.5 bathrooms. A flex space is available just inside the front door and could easily be used as a formal dining space or office! Step into the open kitchen, which features an eat-in area, gorgeous cabinets, and sleek granite countertops. A main-floor primary bedroom with beautiful vaulted ceilings will lead you into the primary bathroom suite. The bathroom features a walk-in shower, water closet, dual vanities, and walk-in closet. Each bedroom upstairs also has a walk-in closet, and they share another full bathroom. In addition, the second floor contains a loft space and a large floored room for added storage.*Photos shown are stock photos and may not reflect actual options in home*
- Type:
- Single Family
- Sq.Ft.:
- 3,040
- Status:
- Active
- Beds:
- 4
- Lot size:
- 0.43 Acres
- Year built:
- 2024
- Baths:
- 3.00
- MLS#:
- 587117
- Subdivision:
- CRYSTAL SPRINGS LAKE
ADDITIONAL INFORMATION
Crystal Springs Lake The Bradley II C Four Bedroom/ One Office, Three Baths 3,040 Square Feet Move In Ready!! Ask me how we can save you up to $400/month on your payments with our preferred lender!! Main level features dining with optional coffered ceiling, kitchen with optional island, living and optional 5th bedroom or guest suite. Second level features large family room (loft) , three additional bedrooms and full bath; owner's suite with tray ceiling, large walk in, double sinks, garden tub and separate shower. Great Southern Homes offers many upgraded options as standard features such as GreenSmart features to make your home more energy-efficient which in turn will save you money on your energy costs.
$348,160
961 Warby Drive Lexington, SC 29073
- Type:
- Single Family
- Sq.Ft.:
- 2,771
- Status:
- Active
- Beds:
- 4
- Lot size:
- 0.18 Acres
- Year built:
- 2024
- Baths:
- 3.00
- MLS#:
- 587064
- Subdivision:
- HIDDEN SPRINGS
ADDITIONAL INFORMATION
The two-story Telfair is a four-bedroom, two-and-one-half-bathroom home. It includes a downstairs office and a versatile upstairs loft space. A roomy kitchen is attached to both the formal dining room and the informal eating area, and it opens to the great room. The gas fireplace is the perfect spot to cuddle up on a cold day. Upstairs, the primary bedroom suite features a large walk-in closet, dual vanities, a separate tub and shower, and a water closet. The additional three bedrooms share a full bathroom, and all feature spacious closets. The loft space upstairs is the icing on the cake! We've also added a covered porch out back for enjoying those sweet Carolina evenings. Call for more information! *Ask about 15k in closing costs for a limited time*
- Type:
- Single Family
- Sq.Ft.:
- 2,006
- Status:
- Active
- Beds:
- 3
- Lot size:
- 0.12 Acres
- Year built:
- 2024
- Baths:
- 3.00
- MLS#:
- 586931
- Subdivision:
- ASHTON LAKES
ADDITIONAL INFORMATION
Up to $10,000 in Closing Cost Assistance with Preferred Lender. Welcome to Ashton Lakes, our brand new pool community located in the heart of Lexington. This thoughtfully crafted two level home plan features a luxury primary suite and primary bath, open living areas, luxury kitchen with designer cabinetry, granite countertops, stainless appliances, and pantry. The Burke plan is designed and built to be energy efficient, using sustainable construction practices, HERS rated, and NAHB Green building guidelines saving you utility dollars every day. Photos may show options, check with agent for details.
- Type:
- Single Family
- Sq.Ft.:
- 2,166
- Status:
- Active
- Beds:
- 4
- Lot size:
- 0.31 Acres
- Year built:
- 2024
- Baths:
- 3.00
- MLS#:
- 586608
- Subdivision:
- HIDDEN SPRINGS
ADDITIONAL INFORMATION
The Lancaster is a two-story, four bedroom and two-and-one-half bathroom home. This home sits on a HUGE lot! Measuring at .3 acres, it has lots of room for activities. A roomy kitchen with ample counterspace and large island opens up to the great room. A gas fireplace is the focal-point of the great room! The upstairs primary bedroom suite features a large walk-in closet, dual vanities, a separate tub and shower, and a water closet. The upstairs bedrooms share a full bathroom, and all feature spacious closets. We've also added a covered porch and extra patio space out back for enjoying those sweet Carolina evenings. Call for more information! *Ask about 15k in closing costs for a limited time*
$322,075
965 Warby Drive Lexington, SC 29073
- Type:
- Single Family
- Sq.Ft.:
- 2,237
- Status:
- Active
- Beds:
- 5
- Lot size:
- 0.15 Acres
- Year built:
- 2024
- Baths:
- 3.00
- MLS#:
- 586604
- Subdivision:
- HIDDEN SPRINGS
ADDITIONAL INFORMATION
The two-story McDowell plan features five bedrooms and three baths. Step inside and see the open floor plan and stunning finishes! A guest suite has been added towards the back of the home and connects to the shared guest bathroom. The open-concept first floor includes a kitchen with a large island and pantry. Four bedrooms, including the primary, and a loft space are located upstairs. The luxurious primary bedroom has dual walk-in closets, and the large bathroom features dual vanities and a separate tub and shower. All secondary bedrooms feature private closets, and the laundry room is conveniently located adjacent to the upstairs bedrooms. A covered porch awaits you outside with additional outdoor space! Call for more information. *Ask about 15k in closing costs for a limited time*
- Type:
- Single Family
- Sq.Ft.:
- 2,985
- Status:
- Active
- Beds:
- 6
- Lot size:
- 0.15 Acres
- Year built:
- 2024
- Baths:
- 4.00
- MLS#:
- 586598
- Subdivision:
- HIDDEN SPRINGS
ADDITIONAL INFORMATION
The Turner is a two-story open plan with six bedrooms and three-and-one-half-baths, a loft, and a formal dining space. The downstairs guest suite is located on the first floor and features a private bathroom. A spacious great room connects the kitchen with the dining room and has a gas fireplace as its focal point. The kitchen features gorgeous Quill cabinetry and white quartz countertops. A large island sits in the center and a walk-in pantry is off of the garage entrance. The upstairs primary bedroom features a large walk-in closet and a separate tub and shower. Four secondary bedrooms, along with a loft and laundry room are also located upstairs. We've added a covered porch on the back to enjoy the Carolina weather. Don't wait --call for more information, today! *Ask about 15k in closing costs for a limited time*
$323,765
945 Warby Drive Lexington, SC 29073
- Type:
- Single Family
- Sq.Ft.:
- 2,237
- Status:
- Active
- Beds:
- 5
- Lot size:
- 0.16 Acres
- Year built:
- 2024
- Baths:
- 3.00
- MLS#:
- 586606
- Subdivision:
- HIDDEN SPRINGS
ADDITIONAL INFORMATION
The two-story McDowell plan features five bedrooms and three baths. Step inside and see the open floor plan and stunning finishes! A guest suite has been added towards the back of the home and connects to the shared guest bathroom. The open-concept first floor includes a kitchen with a large island and pantry. Four bedrooms, including the primary, and a loft space are located upstairs. The luxurious primary bedroom has dual walk-in closets, and the large bathroom features dual vanities and a separate tub and shower. All secondary bedrooms feature private closets, and the laundry room is conveniently located adjacent to the upstairs bedrooms. A covered porch awaits you outside with additional outdoor space! Call for more information. *Photos shown are stock photos and may not reflect actual options in home*
Andrea D. Conner, License 102111, Xome Inc., License 19633, [email protected], 844-400-XOME (9663), 751 Highway 121 Bypass, Suite 100, Lewisville, Texas 75067

The information being provided is for the consumer's personal, non-commercial use and may not be used for any purpose other than to identify prospective properties consumer may be interested in purchasing. Any information relating to real estate for sale referenced on this web site comes from the Internet Data Exchange (IDX) program of the Consolidated MLS®. This web site may reference real estate listing(s) held by a brokerage firm other than the broker and/or agent who owns this web site. The accuracy of all information, regardless of source, including but not limited to square footages and lot sizes, is deemed reliable but not guaranteed and should be personally verified through personal inspection by and/or with the appropriate professionals. Copyright © 2024, Consolidated MLS®.
Lexington Real Estate
The median home value in Lexington, SC is $264,300. This is higher than the county median home value of $234,700. The national median home value is $338,100. The average price of homes sold in Lexington, SC is $264,300. Approximately 60.03% of Lexington homes are owned, compared to 33.11% rented, while 6.86% are vacant. Lexington real estate listings include condos, townhomes, and single family homes for sale. Commercial properties are also available. If you see a property you’re interested in, contact a Lexington real estate agent to arrange a tour today!
Lexington, South Carolina 29073 has a population of 23,068. Lexington 29073 is more family-centric than the surrounding county with 38.01% of the households containing married families with children. The county average for households married with children is 31.47%.
The median household income in Lexington, South Carolina 29073 is $73,785. The median household income for the surrounding county is $65,623 compared to the national median of $69,021. The median age of people living in Lexington 29073 is 37.7 years.
Lexington Weather
The average high temperature in July is 92.4 degrees, with an average low temperature in January of 33.8 degrees. The average rainfall is approximately 47 inches per year, with 0.9 inches of snow per year.
