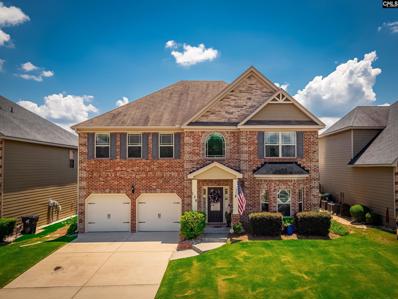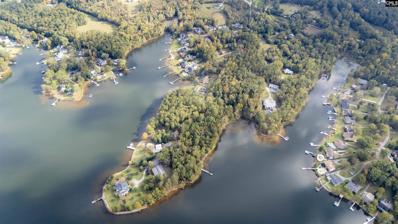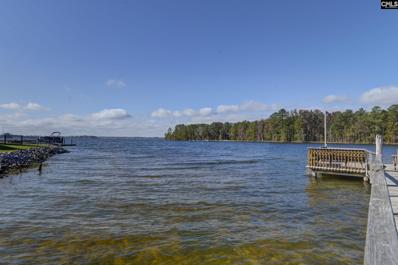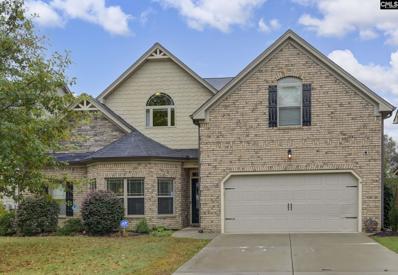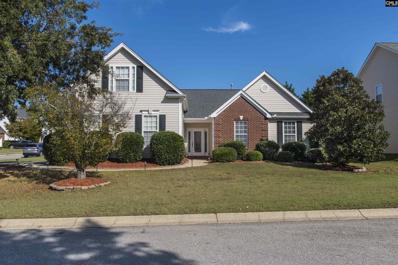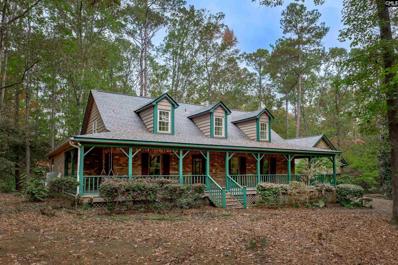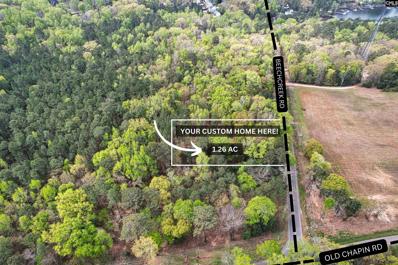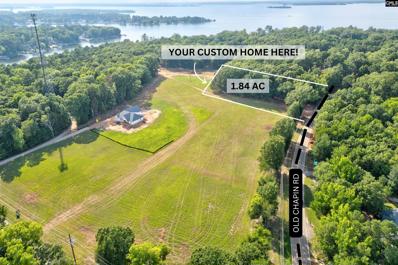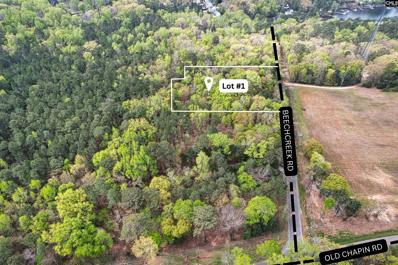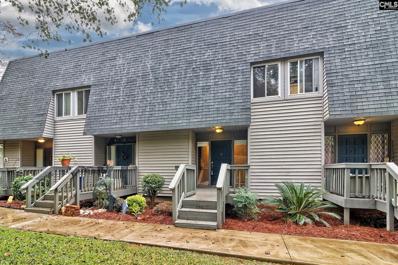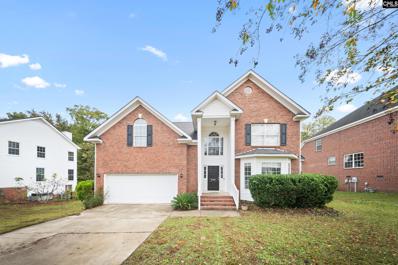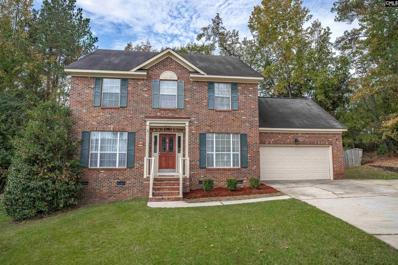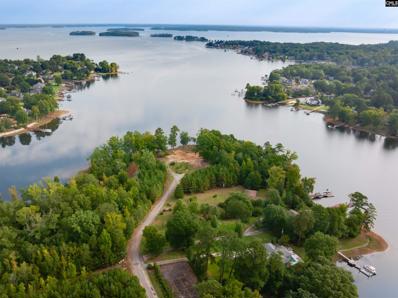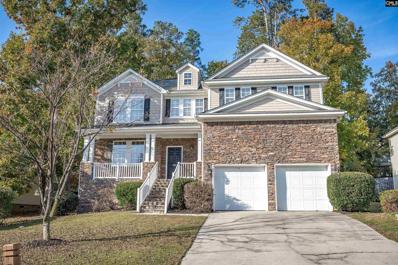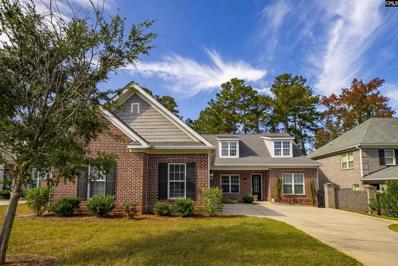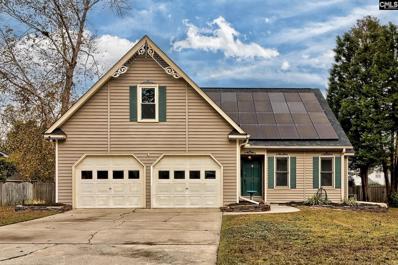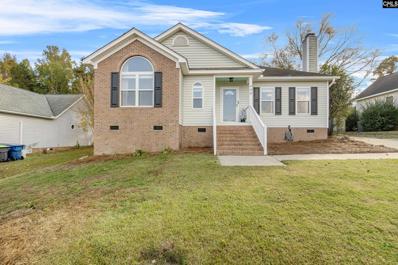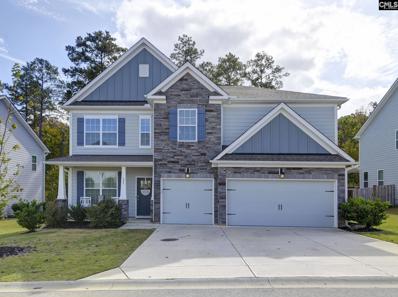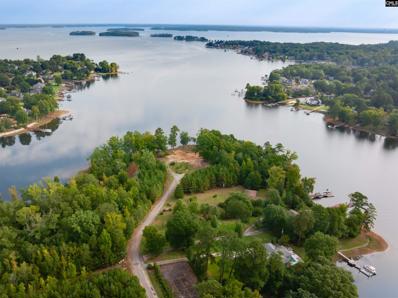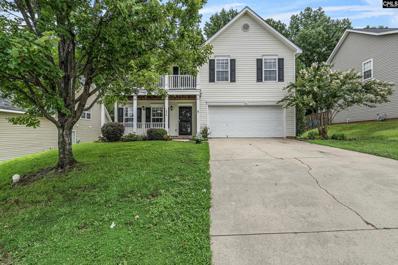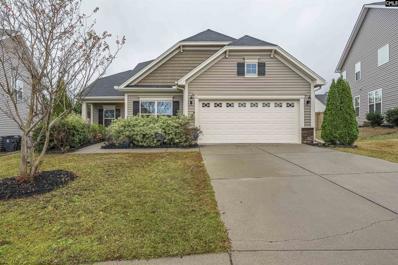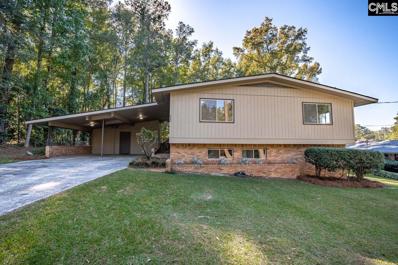Lexington SC Homes for Rent
The median home value in Lexington, SC is $258,000.
This is
higher than
the county median home value of $234,700.
The national median home value is $338,100.
The average price of homes sold in Lexington, SC is $258,000.
Approximately 60.03% of Lexington homes are owned,
compared to 33.11% rented, while
6.86% are vacant.
Lexington real estate listings include condos, townhomes, and single family homes for sale.
Commercial properties are also available.
If you see a property you’re interested in, contact a Lexington real estate agent to arrange a tour today!
- Type:
- Single Family
- Sq.Ft.:
- 3,392
- Status:
- NEW LISTING
- Beds:
- 4
- Lot size:
- 0.17 Acres
- Year built:
- 2014
- Baths:
- 3.00
- MLS#:
- 596900
- Subdivision:
- GREY OAKS
ADDITIONAL INFORMATION
Immaculate home offering a wealth of coveted features! Highlights include hardwood flooring, wainscoting, and crown molding throughout the foyer, formal living room, formal dining room, kitchen, and dining area, complemented by a coffered ceiling in the dining room. The chef's kitchen is a culinary delight, featuring ample cabinets, a breakfast bar, island, granite countertops, tile backsplash, pantry, gas cooktop, and wall oven. Adjoining is the expansive sunken living room, enhanced with plush carpeting and a stone gas fireplace, seamlessly connecting to the kitchen for effortless entertaining. Upstairs, the grand primary suite offers a vaulted ceiling, French doors leading to the luxurious primary bathroom with dual vanity, garden tub, and tiled shower. The primary walk-in closet is exceptionally spacious. Also on the second floor are a laundry room and three additional bedrooms, each with vaulted ceilings and access to a Jack and Jill bathroom. Outdoors, unwind on the sizable, screened porch or the patio overlooking the beautifully landscaped yard, with front and back sprinkler systems and wired for an invisible fence. Every detail of this remarkable home has been meticulously crafted. Don't miss outâ??schedule your showing today!
$3,300,000
000 Kaminer Lane Lexington, SC 29072
- Type:
- Land
- Sq.Ft.:
- n/a
- Status:
- NEW LISTING
- Beds:
- n/a
- Lot size:
- 10.17 Acres
- Baths:
- MLS#:
- 596887
ADDITIONAL INFORMATION
Discover an Extraordinary Opportunity on Lake Murray This is your chance to own one of the largest and most coveted lakefront properties in Lexington, SC. Spanning an impressive 10.17 acres with an unparalleled 932 feet of shoreline, this trophy property offers unmatched space and privacy on a serene peninsula. Perfectly suited for those seeking a private retreat, this expansive lot invites the creation of a grand lakeside estate, a luxurious family compound, or multiple homesites, all with breathtaking lake views. Located minutes from all the essentials yet enveloped in tranquility, this rare gem provides the ideal blend of seclusion and convenience. Embrace a lifestyle defined by peace, quiet, and stunning water vistas. Donâ??t miss this unique chance to secure your legacy on Lake Murray with one of the last remaining large lakefront lots in Lexington.
- Type:
- Single Family
- Sq.Ft.:
- 1,936
- Status:
- NEW LISTING
- Beds:
- 4
- Lot size:
- 0.18 Acres
- Year built:
- 1999
- Baths:
- 2.00
- MLS#:
- 596881
- Subdivision:
- BLACKSGATE BUNDRICK POINT
ADDITIONAL INFORMATION
Looking for a conveniently located lake front getaway or residence? This comfortable 4 bedroom, 1.5 bath house is located close to Lexington shopping, restaurants, and award winning schools. Enjoy beautiful lake views from the expansive covered porch which runs the entire length of the house. Fish, sunbath or swim off the spacious dock. Birds and wildlife are abundant in the large cove facing Bundrick Island, near Sandy Beach. Large, detached garage for lake toys as well as an extended boat ramp. Roomy upstairs loft is great for a play area, gaming or additional sleeping. Move in and enjoy or make your updates before spring and summer.
- Type:
- Single Family
- Sq.Ft.:
- 3,000
- Status:
- NEW LISTING
- Beds:
- 4
- Lot size:
- 0.16 Acres
- Year built:
- 2017
- Baths:
- 4.00
- MLS#:
- 596877
- Subdivision:
- GREY OAKS
ADDITIONAL INFORMATION
Stunning home nestled in a cul-de-sac and sidewalk neighborhood. This desirable community is located near award-winning schools, and walking distance to shopping, dining, etc. This Gentry floor plan features an open concept main level with hardwood floors throughout and Plantation shutters. Coffered ceilings in the Greatroom and Dining room. Spacious open Kitchen with Island bar and walk-in pantry plus separate coffee bar space. Kitchen features stainless appliances, gas range and double ovens and a deep sink. Ownersuite is on the main level as well and features his/her vanities, large soaking tub, separate tiled shower w/soft water filter, water closet plus large walk-in closet. Three large bedrooms upstairs All with walk-in closets. Second bedroom has private bath. Third and fourth bedroom have a jack and Jill bath. Fourth bedroom is oversized and could easily be a separate play area as well. Loft space is currently being used as an office but is a great flex space. Private backyard with covered porch and extended pergola patio for outdoor dining and relaxation. Plenty of space for gardening as it backs to nature and backyard completely fenced. Pride in ownership shows throughout this home as it has been well cared for and is ready for the next owner.
- Type:
- Single Family
- Sq.Ft.:
- 2,125
- Status:
- NEW LISTING
- Beds:
- 4
- Lot size:
- 0.24 Acres
- Year built:
- 2003
- Baths:
- 3.00
- MLS#:
- 596811
- Subdivision:
- WILLOWBROOKE
ADDITIONAL INFORMATION
Location, Location, Location. Not many homes come available in Willowbrooke. In the heart of Lexington, cannot ask for better convenience. This home has been well kept, remodeled in 2022, LVP throughout, newer appliances, quartz countertops, vaulted ceiling. This home has an open floor-plan with a huge master bedroom with large, separate sitting area, and note-worthy master suite! Two more bedrooms downstairs and room over garage is a great private area with half-bath. 2 patios/fenced yard. Easy living with low maintenance and convenient location.
- Type:
- Single Family
- Sq.Ft.:
- 1,391
- Status:
- NEW LISTING
- Beds:
- 3
- Lot size:
- 0.23 Acres
- Year built:
- 2024
- Baths:
- 3.00
- MLS#:
- 24028546
ADDITIONAL INFORMATION
Beautiful new construction home in the Mallard Lakes community. No HOA and convenient to everything you could want or need. You have restaurants, shopping, medical facilities and Lexington 1 District Schools all within minutes from your front door. This home also sits on the shared community pond. Come take a look and make this your new home!
- Type:
- Townhouse
- Sq.Ft.:
- 1,040
- Status:
- NEW LISTING
- Beds:
- 2
- Year built:
- 2005
- Baths:
- 2.00
- MLS#:
- 2425983
- Subdivision:
- Not Within a Project/Section Code
ADDITIONAL INFORMATION
This is a highly desirable neighborhood and location! The one-level home is a 2 bedroom, 2 bath 1040 sq. ft. townhome. End Unit. HOA handles lawn care front, side, and most of back. Large covered patio area for outdoor enjoyment. Outside storage. The home is at the end of a quiet cul-de-sac. New Roof 2024. New HVAC 2024. Gutters and Awning Included. Just a few short minutes from downtown Lexington's shopping, restaurants, entertainment, and 4.7 miles from beautiful Lake Murray Dam.
Open House:
Saturday, 11/16 10:00-12:00PM
- Type:
- Single Family
- Sq.Ft.:
- 3,211
- Status:
- NEW LISTING
- Beds:
- 3
- Lot size:
- 2.41 Acres
- Year built:
- 1986
- Baths:
- 3.00
- MLS#:
- 596780
- Subdivision:
- ROSE LAKE
ADDITIONAL INFORMATION
Never before on the market this custom all brick low country style home is nestled among trees on a 2.41 acre lot in the heart of Lexington. In popular Rose Lake Subdivision awaits new owners to enjoy as much as current owners have. Privacy and serenity are hallmarks of Rose Lake as all lots are from 2 to 5+ acres. From the covered wrap around porch to the windowed great room, huge back deck, Florida room and kitchen are views of lush green plants and trees with happy birds nesting in them. The formal dining room features hardwood flooring, heavy molding and trim work. The eat in kitchen features a bay windowed breakfast area, granite countertops, an island with gas cook top, tile flooring, a pantry and a Glass door to the Florida room. The great room with a masonry fireplace (with gas logs) and a cathedral ceiling is just off the kitchen and has French doors to huge back deck overlooking the wooded backyard. The primary suite with hardwood flooring is on the main level and offers large walk-in closet with built-in storage baskets and 2 separate louvered doors for easy access to each side. The master bath is complete with a jetted garden tub, a separate shower, double vanity, a private water closet and a wall of additional cabinets for linens and more! On the second level there are 2 bedrooms with window seats (with storage spaces) separated by a loft overlooking the Great room. There is a shared bath. Near the staircase to the 2nd floor is a powder room accessible from the great room and near a Glass door to the back deck. Down the steps from the Florida room, is a walkway to the spacious detached 2 car garage with a workshop behind it and stairs to a finished room above the garage, which current owner used for a sewing room. As could be a great â??man caveâ??, band room or garage hang out. There is an attractive shed in the backyard that could be a â??she shedâ??, playhouse or storage. New roof and new interior paint 10/24. Incapsulated crawlspace (Terminex). Exiting to the right out of the neighborhood on to Old Chapin Road takes you to Main Street Lexington with shops, restaurants, offices, the courthouse and more. Note: Lexington 1's schools!
- Type:
- Other
- Sq.Ft.:
- 3,200
- Status:
- NEW LISTING
- Beds:
- n/a
- Year built:
- 2024
- Baths:
- MLS#:
- 596762
ADDITIONAL INFORMATION
Amazing opportunity in Lexington to store your RV, Boat & all of your toys. This newly constructed building is 40'x80'x16' w/scissor trusses for additional height at the crown. 29 gauge 40 year metal all around. TWO 16 wide x 14 tall commercial insulated doors w/ garage door openers. 3 walk through doors. Footings in place for possible load bearing wall at 10' and 20'. 6000 PSI Concrete. LED Lighting and electrical in place. 4 two-ton mini split HVAC units in place. Water and Sewer connections are in place and stubbed at building- buyer responsible for tap fees. 6" gutters piped to stormwater. Additional Concrete in front and down sides of building.
- Type:
- Land
- Sq.Ft.:
- n/a
- Status:
- NEW LISTING
- Beds:
- n/a
- Lot size:
- 1.26 Acres
- Baths:
- MLS#:
- 596736
ADDITIONAL INFORMATION
Welcome to Lexingtonâ??s newest premier community, CARIBOU CREEK FARMS. Here you will find an exclusive community of just 21 oversized, estate lots (1.25-1.6 acres). Each homesite is "build ready" and allows you to choose your own Builder as you create the home of your dreams. Caribou Creek Farms is located at the intersection of Old Chapin Road and Beechcreek Road, just a few short miles from downtown Lexington. Lots are zoned for River Bluff High School and Lakeside Middle. Donâ??t miss out on this opportunity for a wooded, estate lot in the very heart of Lexington as these opportunities are very rare! Lot has approved septic permit. Rural Housing Eligibility under USDA!
- Type:
- Land
- Sq.Ft.:
- n/a
- Status:
- NEW LISTING
- Beds:
- n/a
- Lot size:
- 1.84 Acres
- Baths:
- MLS#:
- 596735
ADDITIONAL INFORMATION
Welcome to Lexingtonâ??s newest premier community, CARIBOU CREEK FARMS. Here you will find an exclusive community of just 21 oversized, estate lots (1.25-1.6 acres). Each homesite is "build ready" and allows you to choose your own Builder as you create the home of your dreams. Caribou Creek Farms is located at the intersection of Old Chapin Road and Beechcreek Road, just a few short miles from downtown Lexington and all its amenities. Lots are zoned for River Bluff High School and Lakeside Middle. Donâ??t miss out on this opportunity for a wooded, estate lot in the very heart of Lexington as these opportunities are very rare! Lots have approved septic permits.
- Type:
- Land
- Sq.Ft.:
- n/a
- Status:
- NEW LISTING
- Beds:
- n/a
- Lot size:
- 1.52 Acres
- Baths:
- MLS#:
- 596734
ADDITIONAL INFORMATION
Welcome to Lexingtonâ??s newest premier community, CARIBOU CREEK FARMS. Here you will find an exclusive community of just 21 oversized, estate lots (1.25-1.6 acres). Each homesite is "build ready" and allows you to choose your own Builder as you create the home of your dreams. Caribou Creek Farms is located at the intersection of Old Chapin Road and Beechcreek Road, just a few short miles from downtown Lexington and all its amenities. Donâ??t miss out on this opportunity for a wooded, estate lot in the very heart of Lexington as these opportunities are very rare! Lots have approved septic permits. Rural Housing Eligibility under USDA!
- Type:
- Condo
- Sq.Ft.:
- 1,100
- Status:
- NEW LISTING
- Beds:
- 2
- Lot size:
- 0.03 Acres
- Year built:
- 1978
- Baths:
- 2.00
- MLS#:
- 596683
- Subdivision:
- HARBORSIDE
ADDITIONAL INFORMATION
Welcome Home to Lake Murray Living! This adorable condo is perfect as a full-time home or a weekend getaway! Priced to allow new Owner to update to taste and includes a $5,000 flooring allowance. The condo comes with deeded lake access with community boat ramp, community pool, basic cable, water and sewer, trash, exterior maintenance and landscaping included in the monthly regime fee. Assigned parking space, Boat slip available and dry boat storage provided for all residents.
- Type:
- Single Family
- Sq.Ft.:
- 2,917
- Status:
- NEW LISTING
- Beds:
- 4
- Lot size:
- 0.29 Acres
- Year built:
- 1997
- Baths:
- 3.00
- MLS#:
- 596676
- Subdivision:
- BENT CREEK PLANTATION
ADDITIONAL INFORMATION
Welcome to this beautiful, traditional two-story home located in the heart of Lexington with No HOA! With 4 spacious bedrooms and 2.5 baths, this property offers the perfect balance of classic charm and modern convenience. Step inside to be greeted by an abundance of natural light, gleaming hardwood floors, and generously sized rooms with high ceilings. The main level features an inviting living area with cathedral ceilings, while French doors open to a versatile office space, perfect for working from home. The main-floor ownerâ??s suite is a true retreat with tray ceilings, complete with a relaxing garden tub, separate stand-up shower, double vanities, and a walk-in closet. Upstairs, youâ??ll find an oversized bedroom that could double as a second suite or family room, overlooking the living room below via an elegant banister for added architectural appeal. Hardwood floors continue throughout the main level, including on the stairwell, adding warmth and sophistication to the space. Nestled in a sought-after community with excellent schools, this home is ideal for a growing family. Donâ??t miss outâ??schedule a showing today to experience everything this exceptional property provides!
- Type:
- Single Family
- Sq.Ft.:
- 2,179
- Status:
- NEW LISTING
- Beds:
- 4
- Lot size:
- 0.4 Acres
- Year built:
- 1993
- Baths:
- 3.00
- MLS#:
- 596643
- Subdivision:
- HUNTERS RIDGE
ADDITIONAL INFORMATION
Beautiful brick front home with private vinyl POOL in backyard with sunroom overlooking said POOL. Move-in ready 4 bedroom - 2.5 bath home w/ open floor plan located in the heart of Lexington on a cul-de-sac in Hunters Ridge, zoned for Midway Elem and River Bluff High, Lexington 1 School District. Hardwood floors greet you at the front door and run through the entryway, office, formal dining room and great room. All appliances stay with the home to include refrigerator and washer and dryer. NEW water heater(23), NEW salt water filter and system(23). Upstairs features all 4 bedrooms and 2 full bathrooms. Outside has 0.40 acres to entertain and play with friends and family. Enjoy your very own private POOL on those hot days in SC. This home is just minutes from Lake Murray, The Lake Murray Dam, 14 Mile Creek, shopping, schools and downtown Lexington.
- Type:
- Land
- Sq.Ft.:
- n/a
- Status:
- NEW LISTING
- Beds:
- n/a
- Lot size:
- 0.62 Acres
- Baths:
- MLS#:
- 596620
ADDITIONAL INFORMATION
This is a rare, once-in-a-lifetime opportunity to secure a place in Lexington, SCâ??s premier lakeside community, Clement Point on Lake Murray. Set against breathtaking lake views, each homesite offers a stunning canvas for your dream home in what will soon be Lexingtonâ??s most exclusive and luxurious enclave. Lot 9 is the largest lot at Clement Point with a spacious .62 acres. Every lot at Clement Point is architecturally controlled through deed restrictions, ensuring that each home reflects a high standard of quality and harmonious design. With only nine exclusive lots and no HOA, Clement Point epitomizes privacy, sophistication, and an unparalleled lakeside lifestyle. Opportunities like this on Lake Murray, especially in the sought-after Lexington area, are exceedingly rare. Clement Point isnâ??t just a place to liveâ??itâ??s a legacy on the lake.
- Type:
- Single Family
- Sq.Ft.:
- 2,637
- Status:
- NEW LISTING
- Beds:
- 3
- Lot size:
- 0.19 Acres
- Year built:
- 2007
- Baths:
- 3.00
- MLS#:
- 596615
- Subdivision:
- SETTLERS POINT AT LAKE MURRAY
ADDITIONAL INFORMATION
Location, location, location and zoned for award-winning Lexington One Schools! Don't miss you chance to make this beautiful home in the Settlers Pointe Subdivision you new home! This highly desirable neighborhood is conveniently located in the heart of Lexington, SC and provides year around access to Lake Murray with the community boat ramp. This well-maintained home with tons of curb appeal offers open floor plan living at it's finest! Elegant hardwood floors great you as you enter the breathtaking foyer and flow through out all downstairs common areas! All bedrooms feature durable LVP flooring too! The family room is centered around the gas fireplace and is overlooked by the designer kitchen. Kitchen features granite countertops, stainless steel appliances and an eat-in bar! Primary bedroom is located on the main level and features a massive walk-in closet, dual vanities, walk-in shower and soaking tub! Secondary living space or utility space located on second level along with the other 2 bedrooms and a full bath! Fully fenced backyard and large rear deck too! Convenient to Lexington, SC, Lake Murray, schools, shopping, etc.
- Type:
- Single Family
- Sq.Ft.:
- 3,160
- Status:
- NEW LISTING
- Beds:
- 4
- Lot size:
- 0.19 Acres
- Year built:
- 2018
- Baths:
- 4.00
- MLS#:
- 596612
- Subdivision:
- KLECKLEY COLONY
ADDITIONAL INFORMATION
Multi-Generational Living or Income-Producing Opportunity! Discover the perfect blend of luxury and convenience in this stunning home located in the highly sought-after Lexington One school district, including River Bluff High School! This exceptional property offers versatile living with a primary suite on the main level and a TRUE Mother-In-Law Suite, complete with a private bath, bedroom, and separate sitting roomâ??ideal for extended family or potential rental income. Accessibility is effortless, with no steps at the front door or garage entry. The open-concept design boasts a kitchen with premium BOSCH appliances and a massive island, connecting seamlessly to the Keeping Room and Great Room. Entertain with ease while keeping the chef in the center of the action! For more formal gatherings, enjoy the convenience of a dining room just steps from the kitchen. The primary suite is a true retreat, featuring a spa-like bath, an oversized custom-shelved walk-in closet, and direct access to the well-appointed laundry roomâ??a thoughtful touch to simplify your daily routine. Step out onto your private screened porch for morning coffee with tranquil views of serene woods, or entertain on the expansive patio, perfect for grilling and enjoying true outdoor living. Upstairs, youâ??ll find two spacious bedrooms with a shared bath, ideal for family or guests. A whole-house water filtration system ensures the highest quality water throughout. With proximity to Lake Murray, shopping, and just 15 minutes from the City Center, this home offers a low-maintenance, high-quality lifestyle in a prime location.
- Type:
- Single Family
- Sq.Ft.:
- 2,119
- Status:
- NEW LISTING
- Beds:
- 3
- Lot size:
- 0.31 Acres
- Year built:
- 1991
- Baths:
- 2.00
- MLS#:
- 596568
- Subdivision:
- WOODCREEK
ADDITIONAL INFORMATION
Truly a rare find! Nestled between downtown Lexington and I-20 lies the highly sought after N'hood of Woodcreek, complete with wide, tree lined streets and abundant sidewalks (and no mandatory HOA! Located in the back of one of it's many cul-de-sacs, you will find a MC Smith built single story home, boasting a huge bonus room over the garage, an inground swimming pool as well as solar panels that have been paid in full already! Tons of recent updates including: NEW roof! 6 NEW vinyl windows! NEW walk-in tub in the Master bath! NEW shower in the hall bath! NEW toilets! NEW sand filter for the pool! NEW pool dolphin for easy cleaning! NEWER hardwood floors! NEWER stainless steel appliances! NEWER carpet in the bedrooms and more! The solar panels provide a huge monthly credit towards the power bill with the bill only averaging $60- $75 a month over the last 6 months! Enjoy the cool Fall evenings from the screened porch as you gaze out over the large backyard and it's pool and patio! Zoned for River Bluff High School and just 5 mins from the interstate and downtown Lexington, this home has it all!
Open House:
Saturday, 11/16 11:00-2:00PM
- Type:
- Single Family
- Sq.Ft.:
- 1,258
- Status:
- NEW LISTING
- Beds:
- 3
- Lot size:
- 0.25 Acres
- Year built:
- 1999
- Baths:
- 2.00
- MLS#:
- 596558
- Subdivision:
- LAUREL WOOD
ADDITIONAL INFORMATION
You'll be glad you found this home! Located in the established, conveniently located neighborhood of Laurel Wood, this home is tucked away in an amazing area in Lexington. Walking into the home, you'll find a very open floor plan in the main living areas with beautiful flooring (almost no carpet throughout the entire home), a wood burning fireplace, and a bright, modern kitchen and dining area. The backyard is generously sized with an attached deck to overlook the fenced in area. The primary bedroom features vaulted ceilings, a walk in closet, and an en-suite with double sinks, a garden tub, and a separate shower. The additional 2 rooms are just down the hallway with an additional full bath. Zoned for Lexington One schools and extremely convenient to I-20!
- Type:
- Single Family
- Sq.Ft.:
- 3,444
- Status:
- NEW LISTING
- Beds:
- 5
- Lot size:
- 0.2 Acres
- Year built:
- 2021
- Baths:
- 4.00
- MLS#:
- 596542
- Subdivision:
- KINGSLEY DOWNES
ADDITIONAL INFORMATION
Gorgeous like new in Kingsley Downs! This impeccably maintained 5BR/4BA home combines elegance and modern comfort with thoughtful upgrades throughout. The main level features a bright, open floor plan with plenty of space for entertaining. Upon entry, youâ??ll be greeted by a formal living room that flows seamlessly into a spacious formal dining room. The gourmet kitchen is a chefâ??s dream, featuring granite countertops, a stylish tile backsplash, stainless steel appliances, a gas cooktop, and an island with a bar area for seating. The kitchen opens to an eat-in area and the expansive great room, complete with a fireplace and built-ins, creating a warm, inviting atmosphere for everyday living. A full bedroom and bathroom on the main level add convenience for guests or multigenerational living. Upstairs, the luxurious primary suite includes a private sitting room and a spa-inspired bathroom, complete with custom California closets for optimal organization. Three additional bedrooms and a versatile bonus room on the landing area provide flexible living options, perfect for a playroom, home office, or extra lounge space. The three-car garage includes epoxy-coated flooring and extra storage, ideal for organizing tools, sports equipment, and seasonal items. Step outside to a beautifully extended deck and patio that back up to serene woods, offering rare privacy and a natural setting unique to Kingsley Downs. This home feels brand new, with pristine finishes and a well-cared-for interior and exterior. Located in close proximity to Lake Murray and zoned for top-rated Lexington 1 schools, this move-in ready gem truly has it all.
- Type:
- Land
- Sq.Ft.:
- n/a
- Status:
- NEW LISTING
- Beds:
- n/a
- Lot size:
- 0.44 Acres
- Baths:
- MLS#:
- 596528
ADDITIONAL INFORMATION
This is a rare, once-in-a-lifetime opportunity to secure a place in Lexington, SCâ??s premier lakeside community, Clement Point on Lake Murray. Set against breathtaking lake views, each homesite offers a stunning canvas for your dream home in what will soon be Lexingtonâ??s most exclusive and luxurious enclave. Lot 6 has one of the largest lake frontages at Clement Point (153 ft) along with a spectacular big water view of the lake. Every lot at Clement Point is architecturally controlled through deed restrictions, ensuring that each home reflects a high standard of quality and harmonious design. With only nine exclusive lots and no HOA, Clement Point epitomizes privacy, sophistication, and an unparalleled lakeside lifestyle. Opportunities like this on Lake Murray, especially in the sought-after Lexington area, are exceedingly rare. Clement Point isnâ??t just a place to liveâ??itâ??s a legacy on the lake.
- Type:
- Single Family
- Sq.Ft.:
- 2,292
- Status:
- NEW LISTING
- Beds:
- 4
- Lot size:
- 0.18 Acres
- Year built:
- 2005
- Baths:
- 3.00
- MLS#:
- 596532
- Subdivision:
- FARMING CREEK
ADDITIONAL INFORMATION
This charming 4-bedroom, 2.5-bathroom gem features BRAND NEW roof and a double porch that invites you to relax and enjoy the serene surroundings of a sought after neighborhood. Inside you will find a floor plan that features a sizable primary suite with a spacious walk in closet and direct access to 2nd floor porch. The first floor features a sizable formal dining space with fabulous french doors and molding that make it the optimum space for family gatherings. The fully fenced backyard offers a private oasis for outdoor gatherings and plenty of deck space hosting or just enjoying quiet time. Community features a community pool and zoned for Lexington 1 schools.
$295,000
520 Ariel Circle Lexington, SC 29072
- Type:
- Single Family
- Sq.Ft.:
- 2,205
- Status:
- NEW LISTING
- Beds:
- 4
- Lot size:
- 0.21 Acres
- Year built:
- 2016
- Baths:
- 3.00
- MLS#:
- 596511
- Subdivision:
- PERSIMMON GROVE
ADDITIONAL INFORMATION
This beautifully maintained, single-story home nestled on a spacious 0.21 acre lot in the sought after Persimmon Grove neighborhood has all the charm for a move-in ready home. The front of the house provides a long driveway with beautiful curb appeal and mature landscaping. Upon entering through the foyer and into the Great Room provides an abundance of natural light, tall vaulted ceilings, engineered hardwood floors, fresh paint, and access to the screened porch. The open concept Kitchen has wood cabinets, stainless steel appliances, granite countertops, hardwood floors, and a great breakfast nook overlooking the backyard! The Dining Area is open to the foyer, has high ceilings, and has the perfect space for meals and gatherings. Across the Great Room is the Master Suite that has everything you want in a master bedroom! It features a large living space, walk-in closet, and a private bathroom with a combo tub/shower, and a granite top double vanity. The main level bedrooms each have a private closet and access to the hall bathroom that has a vanity and combo tub/shower. The laundry room has built-in shelving, a closet, and plenty of storage space. Upstairs is the 4th bedroom with a large walk-in closet and full bathroom with a vanity and combo tub/shower. The fully fenced backyard features a screened patio, a shed or playhouse and plenty of space for all of your backyard design ideas. The backyard provides the perfect setting for entertaining and private enjoyment! Make this gorgeous pearl yours TODAY! **Area Perks: Close to shopping, dining, and entertainment **Neighborhood Amenities: Beautiful entry that welcomes you with sidewalks, tree lined streets, and a two acre pond with a gazebo. Neighbors also enjoy a great playground and a pool w/cabana area perfect for hosting parties and events.
$375,000
209 Georgia Lane Lexington, SC 29072
- Type:
- Single Family
- Sq.Ft.:
- 2,520
- Status:
- NEW LISTING
- Beds:
- 4
- Lot size:
- 0.38 Acres
- Year built:
- 1970
- Baths:
- 2.00
- MLS#:
- 596461
ADDITIONAL INFORMATION
This is a must see well maintained custom built mid-century modern house. It has a unique and welcoming two-story entrance foyer with beautifully designed wrought iron railings that align the staircase. The kitchen is spacious with plenty of room for a large family table. The lovely white cabinets have recently been refurbished and compliment the new kitchen flooring. Both the kitchen and the upstairs living room lead out to a recently rebuilt extra-large deck making this a perfect house for entertaining. When youâ??re not entertaining itâ??s a great place to sit and relax as you look out over a private and peaceful backyard. Downstairs you will find a large den with a cozy fireplace that leads out to a covered patio. There are four bedrooms and two bathrooms. The downstairs bathroom has recently been remodeled and the upstairs bathroom still has its original tile which is in pristine condition. The most unique room in this house is the exceptionally large laundry/mud room that also opens to the downstairs patio. There is enough extra space in the laundry room to also utilize it as an indoor gym or playroom. This house was built for a large family and the outside was designed to allow for plenty of parking. From the road you will see a beautifully landscaped yard with a wide driveway which leads up to an attractive attached carport that also displays additional custom wrought iron features. The carport contains an outside storage room. Location is important and this home is in the heart of Lexington. It is convenient to shopping, restaurants and entertainment. It is zoned for the highly rated and highly sought after Lexington One school district. The architect gave the current owners the house plans when they purchased the home to assure them that there would be no other house like it. Those plans will be passed to the new owners.
Andrea D. Conner, License 102111, Xome Inc., License 19633, [email protected], 844-400-XOME (9663), 751 Highway 121 Bypass, Suite 100, Lewisville, Texas 75067

The information being provided is for the consumer's personal, non-commercial use and may not be used for any purpose other than to identify prospective properties consumer may be interested in purchasing. Any information relating to real estate for sale referenced on this web site comes from the Internet Data Exchange (IDX) program of the Consolidated MLS®. This web site may reference real estate listing(s) held by a brokerage firm other than the broker and/or agent who owns this web site. The accuracy of all information, regardless of source, including but not limited to square footages and lot sizes, is deemed reliable but not guaranteed and should be personally verified through personal inspection by and/or with the appropriate professionals. Copyright © 2024, Consolidated MLS®.

Information being provided is for consumers' personal, non-commercial use and may not be used for any purpose other than to identify prospective properties consumers may be interested in purchasing. Copyright 2024 Charleston Trident Multiple Listing Service, Inc. All rights reserved.
 |
| Provided courtesy of the Coastal Carolinas MLS. Copyright 2024 of the Coastal Carolinas MLS. All rights reserved. Information is provided exclusively for consumers' personal, non-commercial use, and may not be used for any purpose other than to identify prospective properties consumers may be interested in purchasing, and that the data is deemed reliable but is not guaranteed accurate by the Coastal Carolinas MLS. |
