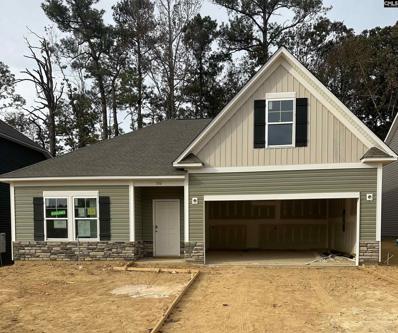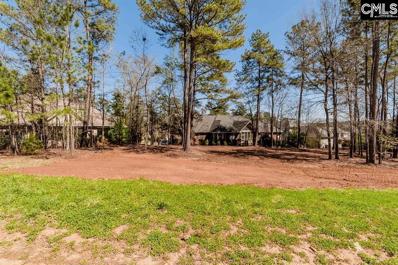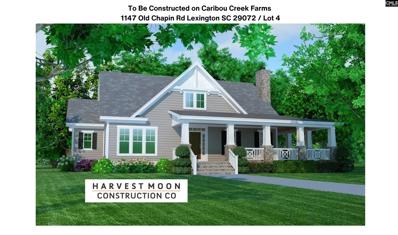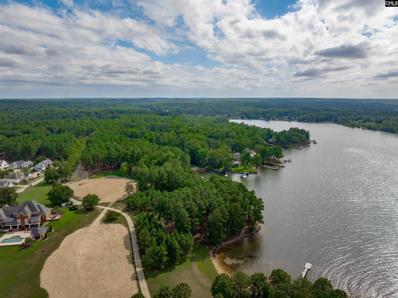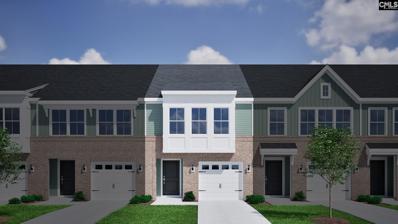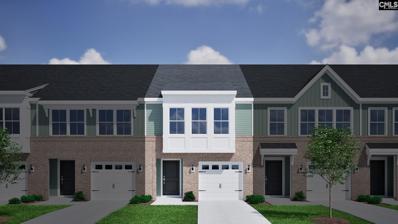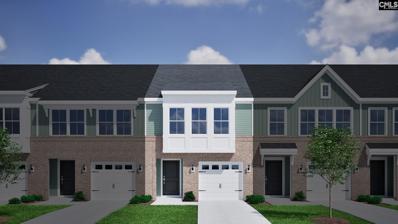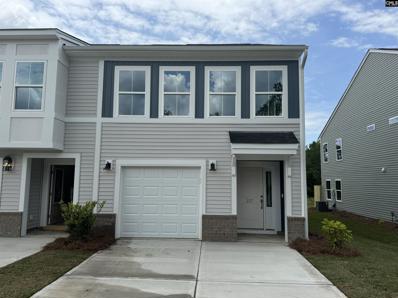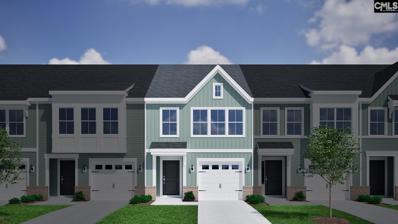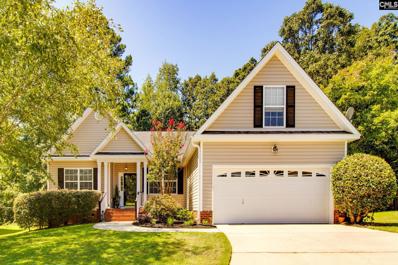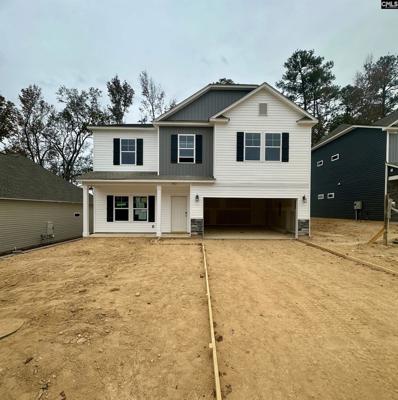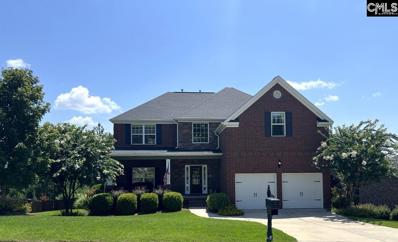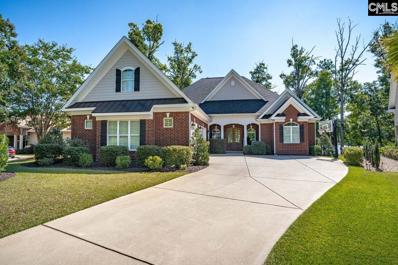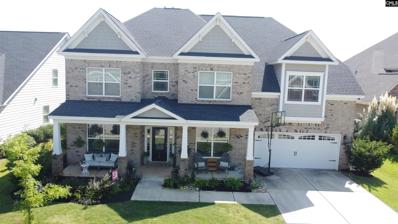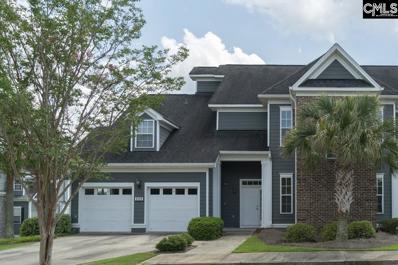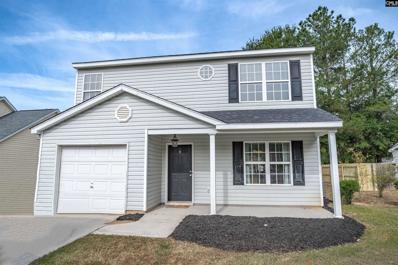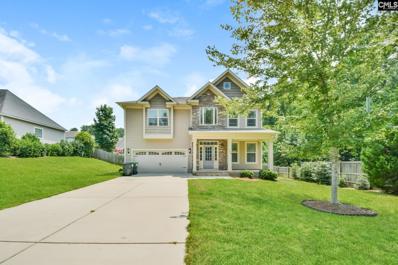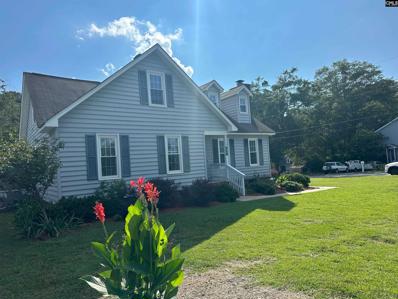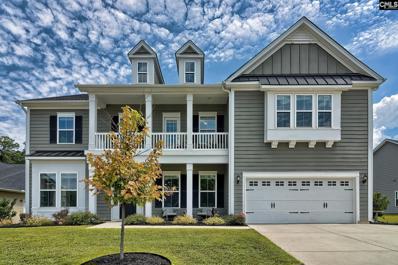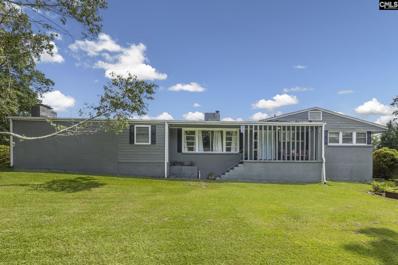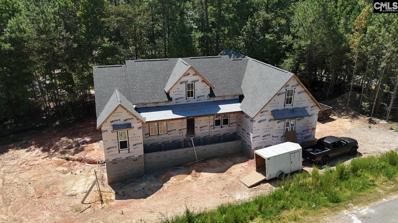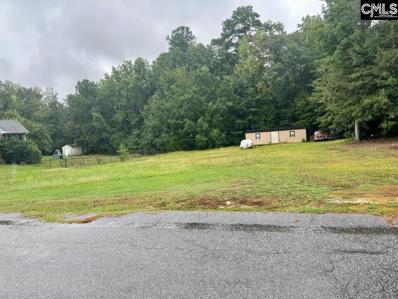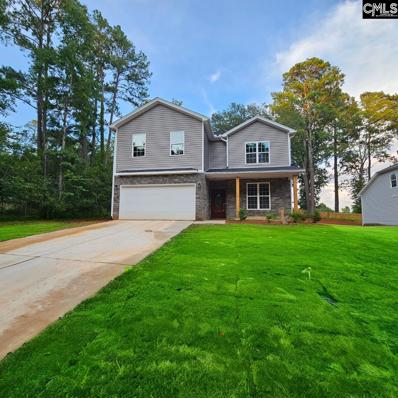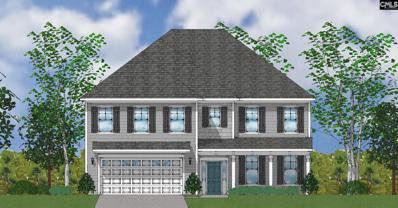Lexington SC Homes for Rent
- Type:
- Single Family
- Sq.Ft.:
- 1,956
- Status:
- Active
- Beds:
- 4
- Lot size:
- 0.14 Acres
- Year built:
- 2024
- Baths:
- 2.00
- MLS#:
- 592743
- Subdivision:
- CARRINGTON
ADDITIONAL INFORMATION
Just reduced! New home for the Holidays! Carrington - Julie II - elevation B - on Lot 131 - A One story home with 4 bedrooms, featuring a split level layout. It offers a nice kitchen with island, this one has white cabinets with 3 cm granite counter tops, it opens to the great room and dining area. This main level ownerâ??s suite features a large walk in closet, double vanities, oversized shower, garden tub and private water closet. Laundry on main, Large finished 4th bedroom upstairs to complete the home. Covered porch, Luxury vinyl in main living areas, laundry and bath. Carrington offers a community pool and playground, this Sprinklers in front and back, tankless water heater and more. SELLER WILL PAY UP TO $15,000 TOWARDS RATE BY DOWN OR CLOSING COSTS/PREPAIDS WITH HOMEOWNERS MORTGAGE, MUST CLOSE ON OR BEFORE DECEMBER 2024. -Home is currently under construction call agent for details as completion date is expected Nov/Dec. Some Photos are stock photos. Colors, specifications and options will vary.
- Type:
- Land
- Sq.Ft.:
- n/a
- Status:
- Active
- Beds:
- n/a
- Lot size:
- 0.27 Acres
- Baths:
- MLS#:
- 592663
- Subdivision:
- GOLDEN HILLS
ADDITIONAL INFORMATION
- Type:
- Single Family
- Sq.Ft.:
- 2,943
- Status:
- Active
- Beds:
- 4
- Lot size:
- 1.46 Acres
- Year built:
- 2024
- Baths:
- 4.00
- MLS#:
- 592611
ADDITIONAL INFORMATION
Enjoy luxury living with this custom built home by premier local builder Harvest Moon Construction on a spacious 1.5 acre lot in Lexington! This home is a perfect design for community focused living featuring a large inviting front porch, open floor plan, and backyard ready to host a cookout with friends and family! With the primary bedroom on the main level and 3 additional bedrooms plus an extra room on the second level, this layout ensures enough space for everyone in your family. Come build your home and enjoy Caribou Creek Farms, Lexington's newest large lot subdivision (only 21 lots total) situated in a great school district (Lexington One) with close proximity to Lake Murray and downtown Lexington!
- Type:
- Land
- Sq.Ft.:
- n/a
- Status:
- Active
- Beds:
- n/a
- Lot size:
- 1.16 Acres
- Baths:
- MLS#:
- 592597
- Subdivision:
- THE COVE AT FOX HAVEN
ADDITIONAL INFORMATION
Escape to the tranquility of Lake Murray's Newest Waterfront Community, The Cove at Fox Haven. This exclusive +/- 1.16 ac lot is nestled along the pristine shores with sunset views that paint a perfect backdrop to your forever home or weekend getaway. This spacious lot is surrounded by mature trees that creates privacy for a peaceful natural environment. This lot is perfect for your custom built home, with ample room for outdoor spaces. Enjoy the ease of lake access by adding your own private dock. This convenient "close in" Lexington location is just minutes, from award winning Lex 1 schools, shopping, dining, and recreation. Don't miss this rare opportunity to experience Lake Murray Life at its finest!
- Type:
- Townhouse
- Sq.Ft.:
- 1,672
- Status:
- Active
- Beds:
- 3
- Lot size:
- 0.11 Acres
- Year built:
- 2023
- Baths:
- 3.00
- MLS#:
- 592528
- Subdivision:
- MURRAY VILLAGE
ADDITIONAL INFORMATION
The Foxglove . This two-story duplex townhome includes three bedrooms and two and one-half bathrooms. Immediately inside the entrance is a hallway that leads you past the staircase and half bathroom and into the open concept Kitchen, Island, Family Room, Eat-in area and optional patio. Upstairs, the primary suite features a walk-in closet and dual vanities Two secondary bedrooms and one full bathroom are also located upstairs. A laundry closet is located just outside of the secondary bedrooms for ultimate convenience. Organizational Cabinets! Wonderfully situated near schools, shopping, Lake Murray, I 20, and downtown Lexington. Total of $3,500 in closing costs with partner lender, Silverton Mortgage and MGC! Extra $6,500 this month when using Silverton and MGC. The $6,500 can also be used towards a move-in package.
- Type:
- Townhouse
- Sq.Ft.:
- 1,672
- Status:
- Active
- Beds:
- 3
- Lot size:
- 0.11 Acres
- Year built:
- 2023
- Baths:
- 3.00
- MLS#:
- 592527
- Subdivision:
- MURRAY VILLAGE
ADDITIONAL INFORMATION
The Foxglove . This two-story duplex townhome includes three bedrooms and two and one-half bathrooms. Immediately inside the entrance is a hallway that leads you past the staircase and half bathroom and into the open concept Kitchen, Island, Family Room, Eat-in area and optional patio. Upstairs, the primary suite features a walk-in closet and dual vanities Two secondary bedrooms and one full bathroom are also located upstairs. A laundry closet is located just outside of the secondary bedrooms for ultimate convenience. Organizational Cabinets! Wonderfully situated near schools, shopping, Lake Murray, I 20, and downtown Lexington. Total of $3,500 in closing costs with partner lender, Silverton Mortgage and MGC! Extra $6,500 this month when using Silverton and MGC. The $6,500 can also be used towards a move-in package.
- Type:
- Townhouse
- Sq.Ft.:
- 1,672
- Status:
- Active
- Beds:
- 3
- Lot size:
- 0.11 Acres
- Year built:
- 2023
- Baths:
- 3.00
- MLS#:
- 592531
- Subdivision:
- MURRAY VILLAGE
ADDITIONAL INFORMATION
The Foxglove . This two-story duplex townhome includes three bedrooms and two and one-half bathrooms. Immediately inside the entrance is a hallway that leads you past the staircase and half bathroom and into the open concept Kitchen, Island, Family Room, Eat-in area and optional patio. Upstairs, the primary suite features a walk-in closet and dual vanities Two secondary bedrooms and one full bathroom are also located upstairs. A laundry closet is located just outside of the secondary bedrooms for ultimate convenience. Organizational Cabinets! Wonderfully situated near schools, shopping, Lake Murray, I 20, and downtown Lexington. Total of $3,500 in closing costs with partner lender, Silverton Mortgage and MGC! Extra $6,500 this month when using Silverton and MGC. The $6,500 can also be used towards a move-in package.
- Type:
- Townhouse
- Sq.Ft.:
- 1,671
- Status:
- Active
- Beds:
- 3
- Lot size:
- 0.11 Acres
- Year built:
- 2024
- Baths:
- 3.00
- MLS#:
- 592503
- Subdivision:
- MURRAY VILLAGE
ADDITIONAL INFORMATION
The Dahlia is a two-story townhome that includes three bedrooms and two and one-half bathrooms. Immediately inside the entrance is a hallway that leads you past the staircase and half bathroom and into the open concept kitchen, Island, Family room, Eat-in area, and optional patio. Upstairs, the primary suite features a walk-in closet and dual vanities. Two secondary bedrooms and one full bathroom are also located upstairs. A laundry closet is located just outside of the secondary bedrooms for ultimate convenience. Wonderfully situated near schools, shopping, Lake Murray, I 20, and Lexington. Total of $3,500 in closing costs with partner lender, Silverton Mortgage and MGC! Extra $6,500 this month when using Silverton and MGC. The $6,500 can also be used towards a move-in package.
- Type:
- Townhouse
- Sq.Ft.:
- 1,671
- Status:
- Active
- Beds:
- 3
- Lot size:
- 0.11 Acres
- Year built:
- 2024
- Baths:
- 3.00
- MLS#:
- 592501
- Subdivision:
- MURRAY VILLAGE
ADDITIONAL INFORMATION
The Dahlia B is a two-story townhome that includes three bedrooms and two and one-half bathrooms. Immediately inside the entrance is a hallway that leads you past the staircase and half bathroom and into the open concept kitchen, Island, Family room, Eat-in area, and optional patio. Upstairs, the primary suite features a walk-in closet and dual vanities. Two secondary bedrooms and one full bathroom are also located upstairs. A laundry closet is located just outside of the secondary bedrooms for ultimate convenience. Wonderfully situated near schools, shopping, Lake Murray, I 20, and Lexington. Total of $3,500 in closing costs with partner lender, Silverton Mortgage and MGC! Extra $6,500 this month when using Silverton and MGC. The $6,500 can also be used towards a move-in package.
- Type:
- Townhouse
- Sq.Ft.:
- 1,672
- Status:
- Active
- Beds:
- 3
- Lot size:
- 0.11 Acres
- Year built:
- 2023
- Baths:
- 3.00
- MLS#:
- 592500
- Subdivision:
- MURRAY VILLAGE
ADDITIONAL INFORMATION
The Foxglove . This two-story duplex townhome includes three bedrooms and two and one-half bathrooms. Immediately inside the entrance is a hallway that leads you past the staircase and half bathroom and into the open concept Kitchen, Island, Family Room, Eat-in area and optional patio. Upstairs, the primary suite features a walk-in closet and dual vanities Two secondary bedrooms and one full bathroom are also located upstairs. A laundry closet is located just outside of the secondary bedrooms for ultimate convenience. Organizational Cabinets! Wonderfully situated near schools, shopping, Lake Murray, I 20, and downtown Lexington. Total of $3,500 in closing costs with partner lender, Silverton Mortgage and MGC! Extra $6,500 this month when using Silverton and MGC. The $6,500 can also be used towards a move-in package.
- Type:
- Single Family
- Sq.Ft.:
- 2,109
- Status:
- Active
- Beds:
- 3
- Year built:
- 2004
- Baths:
- 2.00
- MLS#:
- 592386
- Subdivision:
- OLDE SALUDA
ADDITIONAL INFORMATION
This charming Southern home, located in the heart of Lexington, SC, within the established Olde Saluda Subdivision, is a true gem. With only one owner who has meticulously added custom touches, this home offers 2,109 square feet of elegant living space, featuring three bedrooms and two full bathrooms. On the main floor, you will appreciate the 9-foot ceilings, crown molding, and hardwood floors that grace the foyer, dining room, and great room. The great room's cathedral ceilings and fireplace create a warm and inviting atmosphere. The gourmet kitchen, complete with a breakfast nook, boasts white cabinets with pull-out shelving, granite countertops, a tile backsplash, black appliances, including a newer gas range, recessed lighting, and a pantry. From the breakfast nook, you can step out onto the screened porch and large deck, perfect for enjoying the private backyard. The primary suite, located on the main level, serves as a tranquil retreat with its cathedral ceilings, walk-in closet, and a spa-like bathroom featuring granite countertops, a separate tub, and a tiled shower. Two additional bedrooms on the main level share a well-appointed bathroom. Upstairs, a versatile bonus room awaits, ideal for use as a fourth bedroom, playroom, gym, or office. The community offers a range of amenities, including a pool, playground, and boat storage. Zoned for Midway, Meadow Glen, and River Bluff schools, this home combines style, comfort, and convenience. Do not miss the opportunity to see itâ??schedule your tour today!
- Type:
- Single Family
- Sq.Ft.:
- 3,040
- Status:
- Active
- Beds:
- 5
- Lot size:
- 0.15 Acres
- Year built:
- 2024
- Baths:
- 3.00
- MLS#:
- 592341
- Subdivision:
- CARRINGTON
ADDITIONAL INFORMATION
JUST REDUCED, New home for the Holidays! Carrington - Bradley II - elevation A on Lot #129, is a fabulous 5 BR, 3 Bath plan with 9-foot ceilings on the main level, This 3,040 SF home features an open floor plan concept including, a spacious Living Room with fireplace, large Kitchen, and Formal Dining Room. Kitchen offers Quartz countertops, and tile backsplash. The main level 5th Bedroom option is set up as an office with 15 lite doors and has a Full Bath. The upper level features a large Ownerâ??s Suite with large his & her closets, double vanity, separate shower & garden tub, and private water closet, There are also a huge loft, three additional bedrooms, and full bath. Luxury vinyl plank flooring in the foyer, office, kitchen, living room, dining room, garage entry, baths, and laundry. Sprinklers in front and back, tankless water heater and more. Neighborhood has a community pool, playground and cabana. First photos are of actual home other photos are stock photos, colors, specifications and options will vary. Qualifies for our 3.99% rate for year 1 and 5.49% for the remainder plus $5000 in closing costs using our lender. Must close in 40 days to qualify. OR SELLER WILL PAY UP TO $15,000 TOWARDS RATE BY DOWN OR CLOSING COSTS/PREPAIDS WITH HOMEOWNERS MORTGAGE MUST CLOSE ON BEFORE DECEMBER 2024.
- Type:
- Single Family
- Sq.Ft.:
- 4,282
- Status:
- Active
- Beds:
- 5
- Lot size:
- 0.27 Acres
- Year built:
- 2013
- Baths:
- 4.00
- MLS#:
- 592224
- Subdivision:
- HOPE SPRINGS
ADDITIONAL INFORMATION
Welcome to 158 Hope Springs Road, a Big, Bright, and Beautiful Home with Plenty of Room to Roam! The Delightful Front Porch Greets Family and Friends and as you step inside Get Ready to be Enamored! Beginning with the Spacious 2 Story Foyer that leads to the Gorgeous Formal Dining Room that adjoins the Formal Living Room both with Breathtaking Coffered Ceilings, Heavy Moldings, and Hardwood Floors. The Eat-in Kitchen is a Chefs Delight with Double Ovens, Gas Cook Top, Pristine White Cabinets, Granite Countertops, and a Center Island that is perfect for all those Culinary Creations. The Custom Details of the Home continue into the Comfortable Great Room w/Gas Log Fireplace, more Coffered Ceilings, Moldings, Hardwood Floors, Ceiling Fan. The Primary Suite is GIGANTIC and has Cathedral Ceilings, a Walk-in Closet, Ceiling Fan, and Double Doors that lead to a Spa like Ensuite with Split Double Vanity, Soaking Tub, Separate Tile Shower, Private Water Closet. 3 additional Bedrooms are on this level all with High Ceilings and Ample Closet Space. Convenient Laundry Room on this level too plus a Loft Area that makes for a Great Reading Nook. The Hall Bathroom has a Double Vanity, Tile Floors, and a Tub/Shower. The Lower Level of the Home is an Ideal Set-up for In-Laws, Teens or those returning College Students! This space has an Entertaining Area complete with a Pool Table that Conveys, a 2nd Great Room w/Surround Sound Speakers, a private 5th Bedroom and Full Bathroom, and DON'T Miss the Vast Walk-in Storage Closet! The Fun doesn't end yet, head outside to a Wonderful Fenced Back Yard with Manicured Lawn that's Fido Friendly, there's a Covered Patio and a Good Looking Freshly Stained Deck that's ideal for Kicking Back and Cat Napping. Community Pool and Playground too! Neighborhood is Zoned for Award Winning Schools including the Highly Sought After River Bluff High School. Home is Conveniently located to I-20, Lake Murray, Excellent Shopping and Dining, as well as Medical Facilities. Don't wait make your Appointment Today!
- Type:
- Single Family
- Sq.Ft.:
- 3,900
- Status:
- Active
- Beds:
- 4
- Lot size:
- 0.39 Acres
- Year built:
- 2016
- Baths:
- 4.00
- MLS#:
- 592244
- Subdivision:
- SUMMERLAKE
ADDITIONAL INFORMATION
Welcome to 24 Clubside Court in Lexington, SC. This stunning 3,900 sq. ft. home offers 4 spacious bedrooms and 3.5 baths. Built in 2016, this modern residence is a true smart home with surround sound in the main living room and Sonos speakers built in on back patio and sits on a large lot right next to the neighborhood clubhouse, pool, and nature trails. With a bright and open layout, luxurious finishes, and a prime location within the Summerlake subdivision, this home is perfect for families looking for convenience, entertainment, and comfort. Nearby top-rated schools and local amenities add to its appeal. Built by Essex but customized throughout. Open floor plan with hardwood floors, 14 ft ceilings with custom crown moldings on the main floor and 8 ft doorways. Upstairs is over 1,000 SF with bedroom, full bathroom, and entertainment room. The kitchen is a chef's and entertainers paradise with all GE profile appliances including built in microwave, double oven, and newly installed GE profile refrigerator all while overlooking your own putting green and Summerlake. Walk out the kitchen and head onto the covered patio with your own hanging daybed so you can sip your coffee while you watch the Sunrise over the water. Wait there's more, outside of the covered patio is newly built paver patio with wood chimney and built-in gas grill. Need more entertainment: in-ground trampoline for the kids, putting green, and Goalrilla basketball hoop. 880 ft 3 car garage, solar panels, and smart sprinkler system is just icing on the top.
- Type:
- Single Family
- Sq.Ft.:
- 4,215
- Status:
- Active
- Beds:
- 5
- Lot size:
- 0.22 Acres
- Year built:
- 2019
- Baths:
- 5.00
- MLS#:
- 592166
- Subdivision:
- SUMMERLAKE
ADDITIONAL INFORMATION
Great Community to live in! Summer Lake offers a community pool, club house, playground, fishing lake, and walking path. Visit Summerlake-hoa.org for more info. This home is close to the walking trail to Beechwood MS and located in the Executive Homes section "The Oaks". This gorgeous, all brick home has plenty of space for the family and entertaining. SS appliances with pot filler with huge island in kitchen, large pantry, great space for a large table in the eat-in area overlooking the patio and fenced in back yard. Formal dining room, Formal Living room, coffered ceiling and gas fireplace in great room, and guest room downstairs with private bath and an extra half bath. (Could be used as a master.) You will love the upstairs. Spacious playroom/media room, 4 BRs, 3BAs with an amazing sized master with sitting area, his and her closets and gorgeous private bath with free standing tub, dressing area, marble floors, and separate shower. Laundry closet is upstairs as well. Covered porch is a great place to entertain and the yard has professional landscape lighting, with lifetime transformer warranty and 20 yr warranty on fixtures. Your family can definitely grow in this home and enjoy all the amenities while being close to Lake Murray and Lexington! Need space, this is the house for you!
- Type:
- Condo
- Sq.Ft.:
- 1,610
- Status:
- Active
- Beds:
- 3
- Lot size:
- 0.02 Acres
- Year built:
- 2008
- Baths:
- 3.00
- MLS#:
- 592096
- Subdivision:
- HAMMOCK BAY
ADDITIONAL INFORMATION
Welcome Home to Hammock Bay! A Desired Lakefront community located on Lake Murray in Lexington. This spacious 3/2.5 home is immaculate and move in ready, the home features the Master Suite on the Main floor, Granite countertops and stainless-steel appliances, high ceilings, a large living area leading out to an oversized porch overlooking the pond with spectacular views of Lake Murray just beyond. Upstairs you will find a spacious open sitting area, 2 additional bedrooms and a full bath. Resort style living in this Gated community includes an abundance of amenities including lake access, Dock, Boat ramp, dry boat storage, RV storage, Clubhouse, Pool and Hot tub, Fitness center, walking trails, Tennis and Volleyball courts and a Playground. This home is perfect for Entertaining or Relaxing! This would make an amazing primary residence or a perfect 2nd home for weekend retreats, Make it yours today! ***New Roof July 2024
- Type:
- Single Family
- Sq.Ft.:
- 1,224
- Status:
- Active
- Beds:
- 3
- Lot size:
- 0.19 Acres
- Year built:
- 2004
- Baths:
- 3.00
- MLS#:
- 591872
- Subdivision:
- OAK POINTE
ADDITIONAL INFORMATION
**Price Improvement!** Seller will provide 1-year Home Warranty with acceptable contract.** Want convenience and a small town feel? To live within a half mile of Lexington High School, a National Blue Ribbon School, with Lake Murray so close? Welcome to this beautiful home located at 161 Oakpointe Drive in the Oak Pointe community. Right "down the road" lies shops, restaurants, boutiques, parks... convenience and simplicity. This 3 bedroom, 2.5 bathroom home has a brand NEW roof. This is a fantastic location! Walking into the home, you are greeted with whitewashed pine wood floors throughout. While downstairs is devoted to your living spaces, the second level includes the primary bedroom with en suite bathroom, 2 additional bedrooms, and a full shared bathroom for maximum comfort. Downstairs, the home features a large open living area, eat-in kitchen with tons of natural sunlight, a galley kitchen, laundry room at the garage entrance, and tiled half bath. Seller is motivated!
- Type:
- Single Family
- Sq.Ft.:
- 3,095
- Status:
- Active
- Beds:
- 5
- Lot size:
- 0.28 Acres
- Year built:
- 2013
- Baths:
- 3.00
- MLS#:
- 591804
- Subdivision:
- STONEY CREEK
ADDITIONAL INFORMATION
Discover your tranquil oasis at 149 Stoney Creek Ln, nestled within the serene community of Lexington, SC. This inviting 5-bedroom, 3 -bath home boasts spacious interiors perfect for comfortable living and entertaining. The open-concept floor plan seamlessly blends living and dining areas, creating a warm and welcoming atmosphere. Step outside onto your expansive backyard, an ideal space for outdoor gatherings and relaxation. Enjoy the peacefulness of this quiet neighborhood, while still being within close proximity to schools, shopping, and major highways. Don't miss this opportunity to make 149 Stoney Creek Ln your new home
- Type:
- Single Family
- Sq.Ft.:
- 2,108
- Status:
- Active
- Beds:
- 5
- Lot size:
- 0.26 Acres
- Year built:
- 1985
- Baths:
- 3.00
- MLS#:
- 591786
- Subdivision:
- HERITAGE HILLS
ADDITIONAL INFORMATION
LOCATION! LOCATION! LOCATED RIGHT IN THE HEART OF LEXINGTON, THIS CHARMING 5 BEDROOM, 3 FULL BATH, CAPE COD STYLE HOME HAS ALL THE BELLS & WHISTLES! LVP FLOORING THROUGHOUT THE COMMON AREAS OF THE HOME, UPDATED KITCHEN, ALL 3 BATHROOMS ARE UPDATED, NEW CARPETING IN ALL THE BEDROOMS, BRAND NEW HVAC, NEWER ROOF, FULLY FENCED IN LARGE YARD W/ 3 SHEDS FOR EXTRA STORAGE! A LARGE COVERED SCREENED IN PORCH IS THE PERFECT PLACE FOR ENTERTAINING OR JUST RELAXING AFTER A LONG DAY. BONUS ROOM CAN ALSO BE A 6TH BEDROOM WITH A DOOR LEADING OUT TO THE COVERED SCREENED IN PORCH! CONVENIENTLY CLOSE TO EVERYTHING LEXINGTON HAS TO OFFER, I-20, HOSPITALS, SHOPPING, RESTAURANTS ETC! LEXINGTON ELEMENTARY IS WITHIN WALKING DISTANCE! COME MAKE THIS YOUR HOME TODAY! THIS IS A QUIET TUCKED AWAY NEIGHBORHOOD FROM ALL THE HUSSLE AND BUSSLE YET SO CONVENIENTLY LOCATED TO EVERYTHING!
- Type:
- Single Family
- Sq.Ft.:
- 4,157
- Status:
- Active
- Beds:
- 5
- Lot size:
- 0.38 Acres
- Year built:
- 2020
- Baths:
- 5.00
- MLS#:
- 591761
- Subdivision:
- STERLING BRIDGE
ADDITIONAL INFORMATION
Amazing location & close to Lake Murray! Welcome to this exquisite 5-bedroom, 4.5-bathroom residence nestled in the sought-after Sterling Bridge Subdivision. This stunning home showcases thoughtfully designed living space, offering comfort and elegance. Upon entry youâ??ll be greeted with a grand two-story foyer, formal living and dining room, and a spacious open-concept family room with both a fireplace and built-in cabinets. This opens up to the gourmet kitchen with an oversized island with quartz tops, built in gas cook-top, wall oven, eat in breakfast area and walk in pantry. Downstairs also offers a guest suite with a walk in closet and private bathroom. Upstairs, retreat to your luxurious master suite, featuring a sitting area, three walk-in closets, and a spa-like ensuite bathroom. Youâ??ll also find three additional bedrooms, each with walk-in closets, two full bathrooms, the laundry room, and the FLEX room upstairs- versatile space for a home office, playroom, or media room! Sterling Bridge is a family-friendly neighborhood, known for its top-rated Lexington 1 Schools! Neighbors enjoy access to a community pool, clubhouse, and ample sidewalks for leisurely strolls. The friendly atmosphere and strong sense of community make Sterling Bridge an ideal place for families to call home. *Ask about possible 2K in lender credits, conditions apply.
- Type:
- Single Family
- Sq.Ft.:
- 2,529
- Status:
- Active
- Beds:
- 4
- Lot size:
- 0.75 Acres
- Year built:
- 1955
- Baths:
- 3.00
- MLS#:
- 591480
ADDITIONAL INFORMATION
Welcome to 104 Brookgreen! This beautifully upgraded mid-century home offers both charm and modern convenience. The spacious primary suite is a true retreat, featuring a refurbished cast iron clawfoot bathtub, character-rich tile floors, a double vanity, two closets, and a cozy fireplaceâ??ideal for unwinding after a long day. With four bedrooms and three bathrooms, this home boasts a generous layout, all situated on a large, fully fenced lot. The open-concept kitchen is a chef's dream, showcasing elegant subway tile and stunning countertops, complemented by gorgeous hardwood floors throughout. Enjoy the freedom of letting your pets roam or even raising chickens in your expansive backyard. With 2,529 finished square feet upstairs and an additional 1,240 square feet of unfinished basement space, the possibilities are endless. The current owners have invested $200,000 in renovations, ensuring the home is move-in ready. Conveniently located in the heart of Lexington, you'll be just minutes from numerous amenities, and thereâ??s no HOA to worry about. Schedule your showing today and experience the perfect blend of comfort and style!
- Type:
- Single Family
- Sq.Ft.:
- 3,105
- Status:
- Active
- Beds:
- 4
- Lot size:
- 0.73 Acres
- Year built:
- 2024
- Baths:
- 4.00
- MLS#:
- 591378
- Subdivision:
- MIDWAY FOREST
ADDITIONAL INFORMATION
Welcome to The Nimitz by Lafaye Custom Homes at the serene Midway Forest community just outside Lexington. This beautifully designed Modern Farmhouse is filled with natural light and offers open spaces ideal for relaxation and hosting guests. Outside, appreciate the architectural charm with a covered front porch and an elevated rear deck overlooking a private backyard. Inside, the attention to detail shines through with a practical mudroom featuring custom built-ins. The chef's kitchen boasts a Bosch appliance package, quartz countertops, a farmhouse sink, a spacious island, and a walk-in pantry. The living room is bathed in natural light and features a custom mantel fireplace and hardwood flooring, with upscale tile finishes in the bathrooms. The Owner's Suite provides a luxurious escape with a freestanding tub, double vanity, walk-in tile shower, and a large closet. Downstairs, an additional bedroom is accompanied by a versatile living space, suitable for a play area or media room. Additionally, there are two flex rooms ideal for an office or workout space. Residents can enjoy the convenience of downtown Lexington's shops, restaurants, and leisure activities at Lake Murray, all while experiencing the tranquility of Midway Forest.
$105,000
107 SMITH Street Lexington, SC 29072
- Type:
- Land
- Sq.Ft.:
- n/a
- Status:
- Active
- Beds:
- n/a
- Lot size:
- 0.48 Acres
- Baths:
- MLS#:
- 591361
ADDITIONAL INFORMATION
WOW! TAKE A LOOK AT THIS .48 ACRE, FLAT, LOT. NO CLEARING NEEDED, SO GET READY TO BUILD YOUR DREAM HOME! LOCATED IN THE HEART OF LEXINGTON, CLOSE TO SHOPPING, I-20, AND LEXINGTON ONE SCHOOLS. AWARD WINNING SCHOOLS ARE RIVER BLUFF, LAKESIDE, AND LEXINGTON ELEMENTARY. NO HOA. TWO STREETS FROM COLUMBIA AVENUE WITH LITTLE TRAFFIC. WATER AND SEWER AVAILABLE.
$355,000
116 Addy Lane Lexington, SC 29072
- Type:
- Single Family
- Sq.Ft.:
- 2,620
- Status:
- Active
- Beds:
- 5
- Lot size:
- 0.27 Acres
- Year built:
- 2024
- Baths:
- 4.00
- MLS#:
- 591368
ADDITIONAL INFORMATION
$35K Price improvement! Welcome to 116 Addy Lane in The Town of Lexington! No HOA on this street and large .27 acre lot! Discover comfort in this semi-custom built new construction 5 bedroom 3.5 bathroom home that is within walking distance to Café Strudel, Lexington's Main Street restaurants, shopping and The Icehouse Amphitheater! Also Nearby parks include the newly revamped Virginia Hylton Park, Gibson Pond Park and soon to open Lexington's newest addition: Old Mill Pond Trail. Upon entering the home, you will see tall, smooth ceilings throughout with upgraded heavy molding, a formal dining room with wainscoting and open family room with gas log fireplace. There is luxury vinyl plank flooring throughout the main living areas of the home on the main floor and beautiful tile floors in the laundry room and bathrooms. The gourmet kitchen includes white cabinets, quartz countertops, tile backsplash, LG upgraded stainless steel appliances, pantry and an eat-in area. Beautiful tray ceiling in the kitchen and tray ceiling in master bedroom with ceiling fans in all bedrooms and living areas. Master on the main and master bathroom with beautiful tile floors, beautiful tile shower with dual showerheads including a rain showerhead, dual vanity with quartz countertops, separate water closet and large custom walk-in closet with built-in shelving! Other guest bathrooms also have beautiful tile floors and vanities with quartz countertops. and With a 2-car garage, spacious driveway, .27 acre yard with NO HOA and screened back porch, this home has the perfect amenities for a large family in downtown Lexington! Award winning Lexington District One Schools: Lexington Elem, Pleasant Hill Middle & Lexington High! Very convenient location to I-20! Up to $10K from builder for 2/1 rate buy-down and/or towards closing costs for using preferred lender and attorney!!!!
$482,883
820 Bronco Lane Lexington, SC 29072
- Type:
- Single Family
- Sq.Ft.:
- 3,722
- Status:
- Active
- Beds:
- 5
- Lot size:
- 0.16 Acres
- Year built:
- 2024
- Baths:
- 5.00
- MLS#:
- 591201
- Subdivision:
- HENDRIX FARMS
ADDITIONAL INFORMATION
The Webster B is a spacious home with a guest suite with on the main level and an additional half bath downstairs. The formal dining room has a coffered ceiling as you enter into the foyer. A huge island with gourmet appliances overlooks the family room and also has a coffered ceiling! Bench and cubie and Butler's Pantry. The primary bedroom upstairs has a box ceiling and large primary bath, complete with a free standing bath tub and separate shower, double vanities and separate water closet! You will also find two separate walk-in closets in your primary suite. Bedrooms two & three has a "Jack & Jill" bath bedroom 4 with private bath and walk-in closets. A large Family room upstairs. Fantastic amenities coming soon! Closing cost assistance with Silverton Mortgage and MGC
Andrea D. Conner, License 102111, Xome Inc., License 19633, [email protected], 844-400-XOME (9663), 751 Highway 121 Bypass, Suite 100, Lewisville, Texas 75067

The information being provided is for the consumer's personal, non-commercial use and may not be used for any purpose other than to identify prospective properties consumer may be interested in purchasing. Any information relating to real estate for sale referenced on this web site comes from the Internet Data Exchange (IDX) program of the Consolidated MLS®. This web site may reference real estate listing(s) held by a brokerage firm other than the broker and/or agent who owns this web site. The accuracy of all information, regardless of source, including but not limited to square footages and lot sizes, is deemed reliable but not guaranteed and should be personally verified through personal inspection by and/or with the appropriate professionals. Copyright © 2024, Consolidated MLS®.
Lexington Real Estate
The median home value in Lexington, SC is $264,300. This is higher than the county median home value of $234,700. The national median home value is $338,100. The average price of homes sold in Lexington, SC is $264,300. Approximately 60.03% of Lexington homes are owned, compared to 33.11% rented, while 6.86% are vacant. Lexington real estate listings include condos, townhomes, and single family homes for sale. Commercial properties are also available. If you see a property you’re interested in, contact a Lexington real estate agent to arrange a tour today!
Lexington, South Carolina 29072 has a population of 23,068. Lexington 29072 is more family-centric than the surrounding county with 38.01% of the households containing married families with children. The county average for households married with children is 31.47%.
The median household income in Lexington, South Carolina 29072 is $73,785. The median household income for the surrounding county is $65,623 compared to the national median of $69,021. The median age of people living in Lexington 29072 is 37.7 years.
Lexington Weather
The average high temperature in July is 92.4 degrees, with an average low temperature in January of 33.8 degrees. The average rainfall is approximately 47 inches per year, with 0.9 inches of snow per year.
