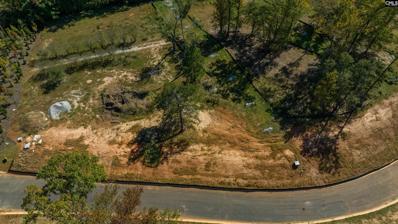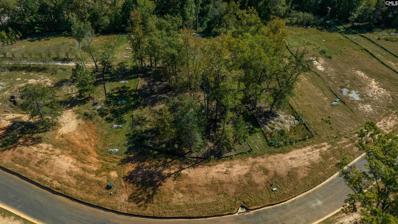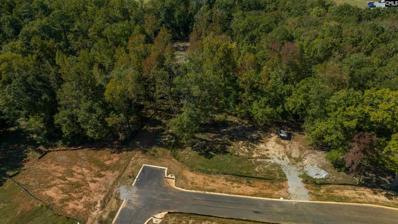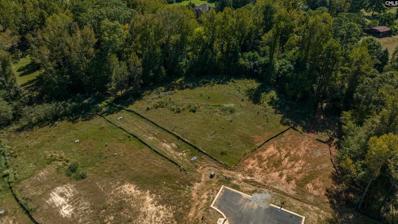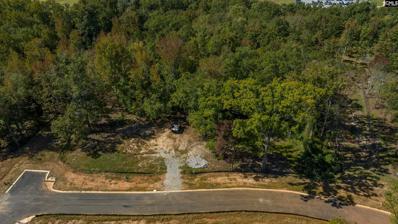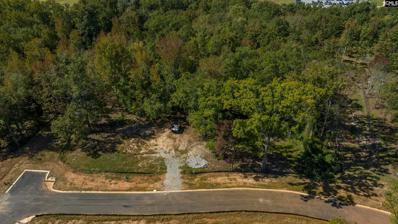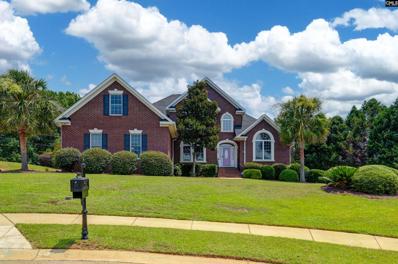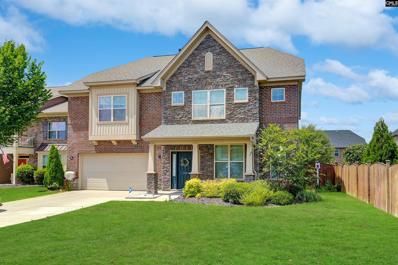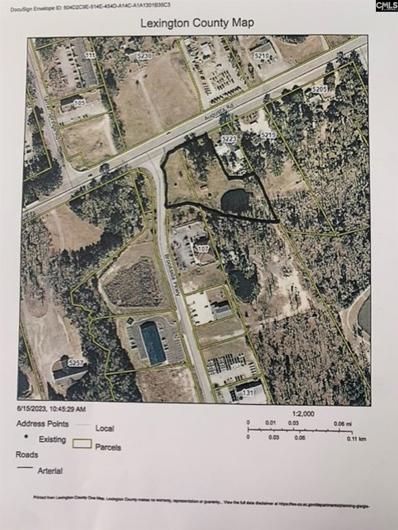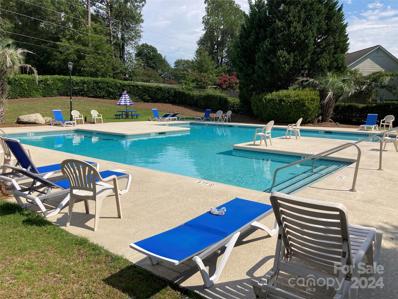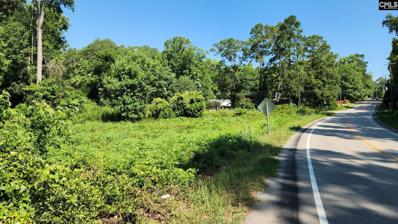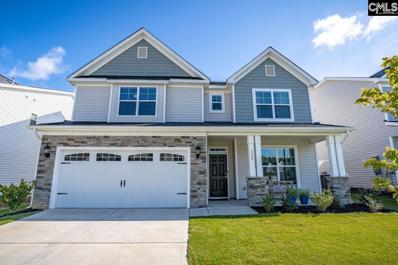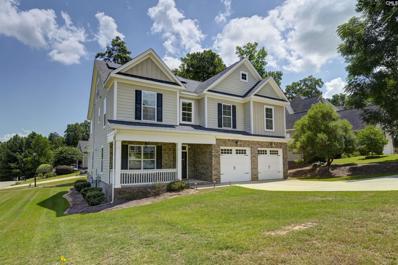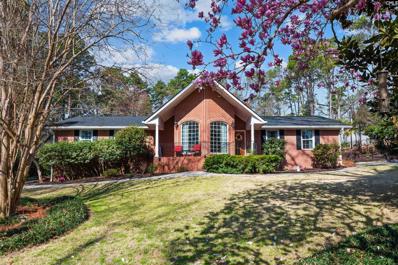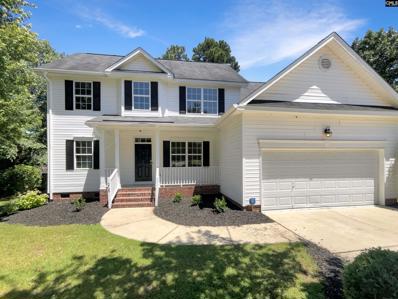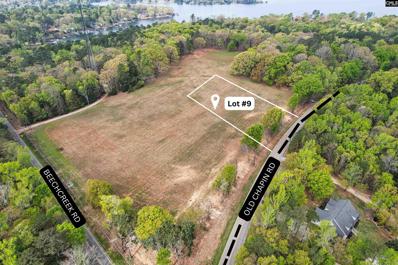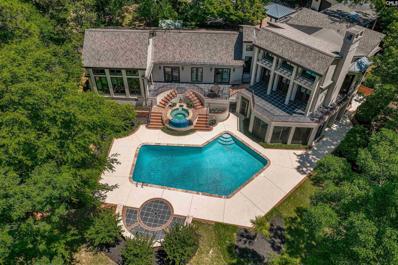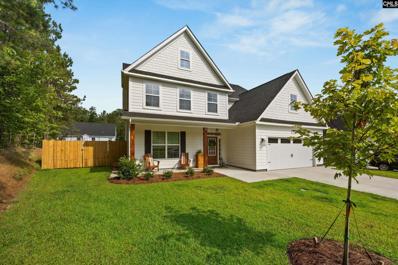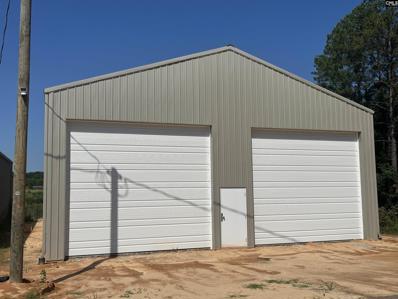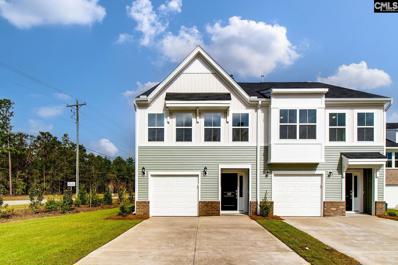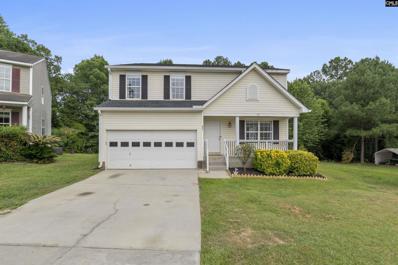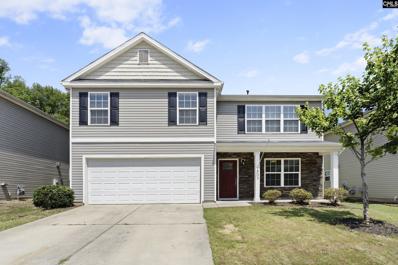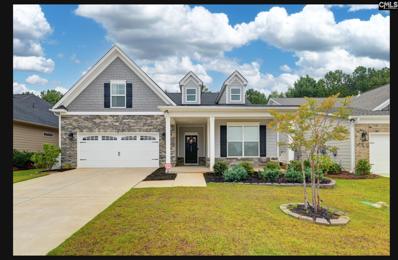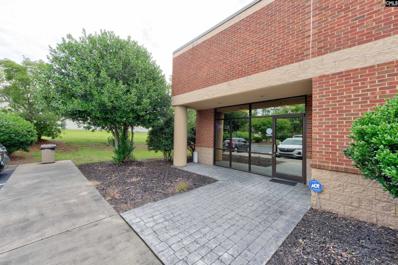Lexington SC Homes for Rent
- Type:
- Land
- Sq.Ft.:
- n/a
- Status:
- Active
- Beds:
- n/a
- Lot size:
- 1.03 Acres
- Baths:
- MLS#:
- 589833
- Subdivision:
- THE RESERVE AT MIDWAY
ADDITIONAL INFORMATION
Lot 9 - The Reserve at Midway, Lexington's newest elite gated community by Young's Contracting. 10 lots total with common green space, 3/4 mile nature walk, walk access to Midway Elementary and just 2 minutes from Lake Murray access. Zoned for highly desirable Midway Elementary, Meadow Glen Middle and River Bluff High School. Come join the elites in The Reserve at Midway.
- Type:
- Land
- Sq.Ft.:
- n/a
- Status:
- Active
- Beds:
- n/a
- Lot size:
- 1.06 Acres
- Baths:
- MLS#:
- 589832
- Subdivision:
- THE RESERVE AT MIDWAY
ADDITIONAL INFORMATION
Lot 8 - The Reserve at Midway, Lexington's newest elite gated community by Young's Contracting. 10 lots total with common green space, 3/4 mile nature walk, walk access to Midway Elementary and just 2 minutes from Lake Murray access. Zoned for highly desirable Midway Elementary, Meadow Glen Middle and River Bluff High School. Come join the elites in The Reserve at Midway.
- Type:
- Land
- Sq.Ft.:
- n/a
- Status:
- Active
- Beds:
- n/a
- Lot size:
- 0.97 Acres
- Baths:
- MLS#:
- 589831
- Subdivision:
- THE RESERVE AT MIDWAY
ADDITIONAL INFORMATION
Lot 5 - The Reserve at Midway, Lexington's newest elite gated community by Young's Contracting. 10 lots total with common green space, 3/4 mile nature walk, walk access to Midway Elementary and just 2 minutes from Lake Murray access. Zoned for highly desirable Midway Elementary, Meadow Glen Middle and River Bluff High School. Come join the elites in The Reserve at Midway.
- Type:
- Land
- Sq.Ft.:
- n/a
- Status:
- Active
- Beds:
- n/a
- Lot size:
- 1.03 Acres
- Baths:
- MLS#:
- 589829
- Subdivision:
- THE RESERVE AT MIDWAY
ADDITIONAL INFORMATION
Lot 6 - The Reserve at Midway, Lexington's newest elite gated community by Young's Contracting. 10 lots total with common green space, 3/4 mile nature walk, walk access to Midway Elementary and just 2 minutes from Lake Murray access. Zoned for highly desirable Midway Elementary, Meadow Glen Middle and River Bluff High School. Come join the elites in The Reserve at Midway.
- Type:
- Land
- Sq.Ft.:
- n/a
- Status:
- Active
- Beds:
- n/a
- Lot size:
- 0.96 Acres
- Baths:
- MLS#:
- 589828
- Subdivision:
- THE RESERVE AT MIDWAY
ADDITIONAL INFORMATION
Lot 4 in The Reserve @ Midway, Lexington's newest elite gated community by Young's Contracting. 10 lots total with common green space, 3/4 mile nature walk, walk access to Midway Elementary and just 2 minutes from Lake Murray access. Zoned for highly desirable Midway Elementary, Meadow Glen Middle and River Bluff High School. Come join the elites in The Reserve at Midway.
- Type:
- Land
- Sq.Ft.:
- n/a
- Status:
- Active
- Beds:
- n/a
- Lot size:
- 0.96 Acres
- Baths:
- MLS#:
- 589827
- Subdivision:
- THE RESERVE AT MIDWAY
ADDITIONAL INFORMATION
Lot 4 in The Reserve @ Midway, Lexington's newest elite gated community by Young's Contracting. 10 lots total with common green space, 3/4 mile nature walk, walk access to Midway Elementary and just 2 minutes from Lake Murray access. Zoned for highly desirable Midway Elementary, Meadow Glen Middle and River Bluff High School. Come join the elites in The Reserve at Midway.
$639,900
104 Canton Way Lexington, SC 29072
- Type:
- Single Family
- Sq.Ft.:
- 4,338
- Status:
- Active
- Beds:
- 4
- Lot size:
- 0.47 Acres
- Year built:
- 2010
- Baths:
- 4.00
- MLS#:
- 589657
- Subdivision:
- CARRINGTON PLACE
ADDITIONAL INFORMATION
104 Canton Way is Calling you Home! This lovely 4 Bed, 3.5 Bath, all brick, 3534 sq ft home situated on almost a half acre is zoned for Meadow Glen Elementary, Meadow Glen Middle, and River Bluff High School. Enter the two-story foyer with a home office to the right and dining room to the left. The living room with high ceilings and a natural gas fireplace, has two French doors leading to the large screened porch over looking the landscaped backyard. The kitchen with breakfast area has quartz countertops, tile backsplash, stainless steel appliances including gas range, above stove microwave, dishwasher, and refrigerator. Laundry room also has a utility sink and stainless steel refrigerator. The large main bedroom is separate from all other bedrooms, and has a large walk-in closet with custom organizer. The large main bathroom has a separate water closet, separate shower, whirlpool tub, double vanity and linen closet. The second bedroom on the main level has its own full bathroom. Third and fourth bedrooms are upstairs and share the third full bathroom. Ideal floor plan since no bedroom walls touch each other and everyone has their own space. High ceilings, wood moldings, lots of natural light, a built-in room for a furry friend and new carpet are a few of the many great features of this home. The 804 sq ft 3-car garage with tiled floor has its own separate HVAC system. Two walk-in attics with additional attic storage along both sides of the FROG with tons of storage. Carrington Place has a great community pool and is a small neighborhood that is close to many grocery stores, shopping, schools, Lexington Medical Center, and I-20. Agent owned home.
Open House:
Sunday, 11/17 11:00-1:00PM
- Type:
- Single Family
- Sq.Ft.:
- 3,200
- Status:
- Active
- Beds:
- 4
- Lot size:
- 0.19 Acres
- Year built:
- 2015
- Baths:
- 4.00
- MLS#:
- 589612
- Subdivision:
- PERSIMMON GROVE
ADDITIONAL INFORMATION
STUNNING, MOVE-IN READY HOME NESTLED IN DESIRABLE PERSIMMON GROVE NEIGHBORHOOD ZONED FOR AWARD-WINNING LEXINGTON ONE SCHOOLS! This 4 bed/ 3.5 bath home is full of amazing features! Natural light spills throughout the flowing layout as you move with ease from one room to the next. The large living room offers a cozy fireplace and open access to the kitchen! The spacious and bright eat-in kitchen boasts granite countertops, large island, walk-in pantry and tons of counter and cabinet space making cooking a breeze! The owner's suite features a walk-in closet, relaxing fireplace, sitting area and spa-like en suite with soaking tub! Each additional bedroom offers ample closet space and access to lovely shared full baths. Enjoy relaxing with family and friends in the sun room or on the patio that looks out onto the large, fully-fenced backyard or take in all Persimmon Grove has to offers with community pool and pond!
- Type:
- Land
- Sq.Ft.:
- n/a
- Status:
- Active
- Beds:
- n/a
- Lot size:
- 1.67 Acres
- Baths:
- MLS#:
- 589535
ADDITIONAL INFORMATION
Outstanding +/- 1.665 acre Prime Commercial Corner Lot available! Conveniently located off of I-20 and close to the Town of Lexington. +/- 145 feet of road frontage with water and sewer available. Excellent opportunity to own a wonderful corner in one of the fastest growing areas around Columbia. 28,500 VPD Traffic count in 2018.
$295,900
112 Cregar Court Lexington, SC 29072
- Type:
- Single Family
- Sq.Ft.:
- 2,160
- Status:
- Active
- Beds:
- 4
- Lot size:
- 1 Acres
- Year built:
- 2002
- Baths:
- 3.00
- MLS#:
- 4158370
- Subdivision:
- Farming Creek
ADDITIONAL INFORMATION
Open to Public JULY 27th 11-3pm Welcome to your dream home! This sweet 2-story residence is located in a highly sought-after HOA community with Lake Murry School. Featuring a pool and clubhouse for those hot summer days, as well as street lights for evening strolls. Features: 4 spacious bedrooms and 2 full baths on the second level. 2nd level Convenient laundry room with washer & dryer hookups. Inviting first-level layout with living room, dining room, and kitchen. Large attached 2-car garage. Expansive fenced backyard with a deck, sandbox, firepit, and swing set perfect for family fun. New gas water heater installed in 2019. Cozy gas fireplace for those chilly nights. $5000 closing cost with full offer. Don't miss out on this gem! Schedule a showing today and make this house your new home. No guarantees on square footage, schools, buyer agent should check all pertinent info.
- Type:
- Land
- Sq.Ft.:
- n/a
- Status:
- Active
- Beds:
- n/a
- Lot size:
- 1.03 Acres
- Baths:
- MLS#:
- 589402
ADDITIONAL INFORMATION
3 BUILDING LOTS SOLD TOGETHER AS-IS. 405 HARMON STREET TAX MAP # 004335-03-001 417 HARMON STREET TAX MAP # 004335-03-031 429 HARMON STREET TAX MAP # 004335-03-032 LOTS WILL ONLY BE SOLD TOGETHER. LOTS ARE COUNTY APPROVED TO BUILD. PLAT, SURVEY AND ENGINEERING SURVEY ARE LISTED UNDER ASSOCIATED DOCUMENTS. WATER AND SEWER TAPS NOT INCLUDED.
- Type:
- Single Family
- Sq.Ft.:
- 3,100
- Status:
- Active
- Beds:
- 5
- Lot size:
- 0.2 Acres
- Year built:
- 2023
- Baths:
- 3.00
- MLS#:
- 589206
- Subdivision:
- HADLEIGH PARK
ADDITIONAL INFORMATION
Welcome to 322 Stillington Street, it's truly better than new! Built in 2023, this home is still under all the builder warranties and has tons of extras added to it - newly installed fence, blinds, and a Tesla charger to name a few. The front porch welcomes you into the spacious Davidson plan that is perfect for multigenerational families with a guest suite on the main floor and 4 large bedrooms and a family room on the second floor. The main floor features an office with french doors, a formal dining room, and the open concept kitchen and living room. The luxury kitchen has custom cabinetry, granite counters, tile backsplash, beautiful large island, and an ideal breakfast area overlooking the backyard. The second level primary suite has a spacious walk in closet and boasts a spa like bathroom with a soaking tub and separate walk in shower. Three additional bedrooms, a large loft/family room, and the walk in laundry room complete the second level. Enjoy entertaining friends and family under the covered porch and fenced in backyard. Zoned for award winning schools (Lake Murray Elementary, Beechwood Middle, and Lexington High School). Minutes from I-20 and downtown Lexington. Don't miss one of the best homes in Hadleigh Park!
- Type:
- Single Family
- Sq.Ft.:
- 4,000
- Status:
- Active
- Beds:
- 6
- Lot size:
- 0.21 Acres
- Year built:
- 2017
- Baths:
- 5.00
- MLS#:
- 589014
- Subdivision:
- THE LANDINGS
ADDITIONAL INFORMATION
BEAUTIFUL HOME NESTLED IN DESIRABLE THE LANDINGS LAKEFRONT NEIGHBORHOOD WITH COMMUNITY BOAT RAMP, ZONED FOR AWARD-WINNING LEXINGTON ONE SCHOOLS! This 6 bed/5 bath home is full of amazing features! Natural light spills throughout the flowing layout as you move with ease from one room to the next. The large living room offers a cozy fireplace and open access to the kitchen. The spacious and bright gourmet eat-in kitchen boasts granite countertops, bar with seating, pantry and tons of counter and cabinet space making cooking a breeze! The owner's suite features TWO huge walk-in closets and spa-like en suite with double vanity and luxurious walk-in shower! Each additional bedroom offers ample closet space and access to lovely full baths. Enjoy relaxing or entertaining on the covered porch or jump on your boat from the community boat ramp and spend the day on gorgeous Lake Murray!
- Type:
- Single Family
- Sq.Ft.:
- 4,781
- Status:
- Active
- Beds:
- 4
- Lot size:
- 1.8 Acres
- Year built:
- 1971
- Baths:
- 6.00
- MLS#:
- 588795
ADDITIONAL INFORMATION
**Seller is offering up to $15K toward additional upgrades, w/ an acceptable submission & as part of the sales contract**Check out the virtual/video tour** This one-of-a-kind brick ranch home is nestled on a huge 1.8-acre wooded lot in a quiet neighborhood, w/ no HOA. It's also zoned for top-rated schools! The home was renovated in 2004 & brand NEW roof installed in 2023. A NEW HVAC was installed in 2024. You'll notice great curb-appeal w/ beautiful landscaping. An automatic gate leads to the fenced backyard & large four-car garage, w/ utility sink & cabinets. As you enter, you're greeted by vaulted ceilings, recessed lighting, & a spacious open floor plan w/ abundant natural light. Enjoy cool evenings in front of the wood stove or double-sided stone fireplace in the living & dining room areas. The dining room will be perfect for dinners w/ family & friends. The large eat-in kitchen boasts recessed lighting, granite counters, abundant cabinet & counter space, a pantry, a desk nook, & a breakfast/casual dining area. The spacious master bedroom features a large walk-in closet & a private en suite bathroom w/ dual vessel sinks, a separate water closet, a jetted garden tub, & a separate shower. The rest of the bedrooms are also spacious & all feature private bathrooms w/ showers. The extra-large screened-in porch, w/ in-ground pool, will be perfect for entertaining or relaxing after a long day. New solar panels heat the pool. The huge bonus room over the garage, w/ lots of windows & a bathroom, would make an excellent game room, entertainment room, or home office. This home has everything & is conveniently located near shopping, dining, the interstate, & Lake Murray. Come see this home today!
- Type:
- Single Family
- Sq.Ft.:
- 2,221
- Status:
- Active
- Beds:
- 3
- Lot size:
- 0.26 Acres
- Year built:
- 2004
- Baths:
- 3.00
- MLS#:
- 588681
- Subdivision:
- OLDE SALUDA
ADDITIONAL INFORMATION
Step into this inviting property filled with impressive features. The house boasts a stunning neutral color scheme throughout, complemented by a cozy fireplace that creates a warm and inviting atmosphere. The kitchen is equipped with state-of-the-art stainless steel appliances that harmonize beautifully with the fresh interior paint. The primary bedroom offers a comfortable retreat with an ample walk-in closet for all your storage needs. Its adjoining bathroom is exquisite, featuring double sinks, a standalone shower, and a separate tub for a spa-like experience whenever you desire. Recent updates, including partial flooring replacement, add a refreshing touch to the home. Outside, discover a deck perfect for morning coffee or enjoying the evening breeze. The generous fenced-in backyard provides plenty of space for outdoor activities and relaxation. Whether you value privacy or to entertain, this home offers modern and comfortable living, ready to create new memories with you.
- Type:
- Land
- Sq.Ft.:
- n/a
- Status:
- Active
- Beds:
- n/a
- Lot size:
- 1.84 Acres
- Baths:
- MLS#:
- 588650
ADDITIONAL INFORMATION
Welcome to Lexingtonâ??s newest premier community, CARIBOU CREEK FARMS. Here you will find an exclusive community of just 21 oversized, estate lots (1.25-1.6 acres). Each homesite is "build ready" and allows you to choose your own Builder as you create the home of your dreams. Caribou Creek Farms is located at the intersection of Old Chapin Road and Beechcreek Road, just a few short miles from downtown Lexington. Lots are zoned for River Bluff High School and Lakeside Middle. Donâ??t miss out on this opportunity for a wooded, estate lot in the very heart of Lexington as these opportunities are very rare! Lots have approved septic permits. Rural Housing Eligibility under USDA!
$2,100,000
136 Rustic Manor Court Lexington, SC 29072
- Type:
- Single Family
- Sq.Ft.:
- 4,986
- Status:
- Active
- Beds:
- 7
- Lot size:
- 1.12 Acres
- Year built:
- 1972
- Baths:
- 5.00
- MLS#:
- 588644
ADDITIONAL INFORMATION
Discover the breathtaking beauty of Lake Murray living in this stunning home. Step inside to discover a meticulously designed interior that combines elegance and functionality. Refinished hardwood flooring flows throughout the home, complemented by updated kitchen appliances and refaced kitchen cabinets. The open floor plan with recessed lighting complements the array of natural light from the windows and doors. On chilly nights, the propane fireplace in the living and basement provides both warmth and ambiance, while the remote-powered shades offer privacy and shade when desired. This home boasts 7 bedrooms and 5.5 baths, providing ample space for both family and guests. Multiple bedrooms have access to the back decks, offering stunning lake views. The lower level features a fully finished basement that is an entertainer's dream, with a billiard room, a downstairs living area, and wet bar. Three full bedrooms are in the basement, providing plenty of space for guests to relax and unwind. Outside, you'll discover a true oasis that showcases the beauty of Lake Murray living. A rebuilt dock, heated saltwater pool and private hot tub surrounded by mature landscaping featuring a a variety of tree species. Separate garage with a covered walkway is an ideal setting for outdoor gatherings. This home is designed with modern conveniences and thoughtful updates. With exceptional features and stunning views, this Lake Murray property offers the ultimate living experience.
- Type:
- Single Family
- Sq.Ft.:
- 3,479
- Status:
- Active
- Beds:
- 5
- Lot size:
- 0.2 Acres
- Year built:
- 2024
- Baths:
- 4.00
- MLS#:
- 588642
- Subdivision:
- RIVERSIDE
ADDITIONAL INFORMATION
The stunning dream home you were searching for situated at the end of a quiet cult-de-sac WITH 180 DEGREES OF WOODED AREA THAT WILL NOT BE BUILT ON-ultimate privacy while still being surrounded by a family-friendly neighborhood! 5 bedrooms including the office and 3 full bathrooms plus a half bath. In the highly sought after location of Lexington and Lexington One School District! Right across from River Bluff High School, next to I-20, close to both Downtown Columbia and Downtown Lexington, and 5 minutes from Lake Murray. This gem has been curated and customized with not a single detail overlooked. Zebra window treatments throughout, custom light fixtures, craftsman style trim, an eat-in island overlooking the kitchen and living room with Calacatta Gold Quartz countertops, a huge oversized loft (30'x15'), floor to ceiling stone fireplace. Outdoor gas line built-in for outdoor kitchen, electrical outlets built into soffits (perfect for Christmas lights), fully fenced in backyard, and grand concrete pad perfect for a sitting area. 2 Master Bedrooms- great for guests, in-laws, or a privacy seeking teen. 10 year warranty on the A/C and 6 months of builders warranty. This one-of-a-kind home won't last!
- Type:
- Condo
- Sq.Ft.:
- 1,352
- Status:
- Active
- Beds:
- 3
- Year built:
- 1986
- Baths:
- 2.00
- MLS#:
- 588544
- Subdivision:
- SPENCE'S POINT
ADDITIONAL INFORMATION
Welcome to Spence's Point and the beauty that is Lake Murray. This is a first floor unit located in building 3. Exterior of the condo was redone last year. This unit has all new flooring and a beautiful kitchen that boosts new granite countertops a new backsplash. The dining room has a sliding glass door with access to your screened porch, that has a storage closet. The deck has access from the screened porch, living room and the master bedroom which is exclusive to the first floor units. The large living room has a fireplace. The master bedroom has a walk in closet. The master bedroom has been completely remodeled with walk in shower, new vanity and fixtures. The unit has a laundry closet located in the hallway. The hall bathroom has also been completely remodeled to include, new tub /shower, vanity and fixtures. The remaining bedrooms have ceiling fans. This is vacation living on the treasure that is Lake Murray. There are tennis courts, a boat ramp, a fishing pier, infinity pool overlooking the lake, griils and smokers. Come see what this first floor condo brings.
- Type:
- Other
- Sq.Ft.:
- 3,200
- Status:
- Active
- Beds:
- n/a
- Lot size:
- 0.17 Acres
- Year built:
- 2024
- Baths:
- MLS#:
- 588477
ADDITIONAL INFORMATION
Amazing opportunity in Lexington to store your RV, Boat & all of your toys. This newly constructed building is 40'x80'x16' w/scissor trusses for additional height at the crown. 29 gauge 40 year metal all around. TWO 16 wide x 14 tall commercial insulated doors w/ garage door openers. 3 walk through doors. Footings in place for possible load bearing wall at 10' and 20'. 6000 PSI Concrete. LED Lighting and electrical in place. 4 two-ton mini split HVAC units in place. Water and Sewer connections are in place and stubbed at building- buyer responsible for tap fees. 6" gutters piped to stormwater. Additional Concrete in front and down sides of building.
- Type:
- Townhouse
- Sq.Ft.:
- 1,672
- Status:
- Active
- Beds:
- 3
- Lot size:
- 0.11 Acres
- Year built:
- 2024
- Baths:
- 3.00
- MLS#:
- 588444
- Subdivision:
- MURRAY VILLAGE
ADDITIONAL INFORMATION
Dahlia B Duplex Style Townhouse ALL END UNITS! Well put together floorplan with only two units per building making all townhomes end units! You will welcome your guest into your new home at the entry with a spacious hall way. The Kitchen has a large island with abundant granite Counter tops and lots of cabinets. Kitchen has a pantry for storage and a mud room at the garage entry with a Coffee bar. Upstairs you have a Primary suite with a private bath and large walk in closet plus two other closets. Two additional bedrooms with a private bathroom. Front and backyard maintenance! Total of $3,500 in closing costs with partner lender, Silverton Mortgage and MGC! Extra $6,500 this month when using Silverton and MGC. The $6,500 can also be used towards a move-in package.
$339,888
228 Wander Court Lexington, SC 29072
- Type:
- Single Family
- Sq.Ft.:
- 2,471
- Status:
- Active
- Beds:
- 5
- Lot size:
- 0.5 Acres
- Year built:
- 2006
- Baths:
- 3.00
- MLS#:
- 588399
- Subdivision:
- MILLSTREAM PLACE
ADDITIONAL INFORMATION
Well here you go as the 5 Bedroom, 2.5 Bath Family home that you have been waiting to hit the market in the Award winning River Bluff High School District has finally ARRIVED! This home has many Upgrades Galore as it is almost 2500 sf & is located at the end of a private & quiet Cul de sac lot with about 0.5 acres which is the biggest lot in the Millstream Place neighborhood! This landscaped lot & the vinyl sided home have Room to Roam as the lot backs up to a protected wetlands area with an easement on the rear that will not have any Homes built behind you per owners. This is a Kid's Paradise as there is a covered Country Front Porch, a newly updated large wooden deck, a creek on one side, thriving Blueberry plants, privacy trees, backyard play area with a tire swing, a netted trampoline for safety, playhouse with two swings and a slide, a parents swing and a sandbox & a cozy fire pit. The upgrades in this home will save you Thousands as the sellers have just enclosed the loft area to make a Fifth Bedroom/Office/Recreation Room, added new roof shingles that are 25 year architectural shingles, new gutters, High Speed Internet Ripple Fiber, a new HVAC 16 Seer High Efficency Gas & Electric Split System with a Zoned Damper systems all in the year 2023. Other upgrades include 5 year old carpeting throughout, upgrade Stainless steel appliances including a 4 year old GE dishwasher, 2 year old Stainless Whirlpool refrigerator, double oven with convection on the bottom & above the stove Microwave, new disposal, washer & dryer at List price. There is a termite Bond, Two Car Garage with door opener, HOA fees, a Living Room w/ Fan & Dining Room combo, Island & lots of Painted cabinets and pantry for storage in the Kitchen with a new sink, Laminate flooring that overlooks the Great Room, large storage closet & Laundry room with a Half bath Downstairs. Upstairs are five carpeted big bedrooms & 4 of 5 having Walk in Closets, updated light fixtures, toilets, 2 inch Faux Wooden blinds, new vanity in the Shared hall bath up, new kitchen faucet, & the Parent's Suite is 16' X 18' with Walk in Closet, vinyl floored Private Bath with double vanities, garden tub and separate shower!
$320,000
332 Cochin Ct Lexington, SC 29072
- Type:
- Single Family
- Sq.Ft.:
- 2,450
- Status:
- Active
- Beds:
- 5
- Lot size:
- 0.14 Acres
- Year built:
- 2014
- Baths:
- 3.00
- MLS#:
- 588383
- Subdivision:
- HERITAGE FARM
ADDITIONAL INFORMATION
Spacious 5 bedroom home in Lexington School District 1, fenced backyard, fresh paint, vinyl plank flooring throughout home, granite countertops in kitchen. Home in desirable Heritage Farm neighborhood. Master bedroom with vaulted ceiling, spacious walk-in closet in master bathroom with double vanity, walkin shower, and garden tub, nice size laundry room. Heritage Farm offers a large pool, clubhouse, pond, and playground.
- Type:
- Single Family
- Sq.Ft.:
- 2,878
- Status:
- Active
- Beds:
- 4
- Lot size:
- 0.15 Acres
- Year built:
- 2021
- Baths:
- 3.00
- MLS#:
- 588240
- Subdivision:
- CHEROKEE TRAIL IN LEXINGTON
ADDITIONAL INFORMATION
Welcome to Cherokee Trail Subdivision nestled near the heart of downtown Lexington. Enjoy the convenience of being minutes from shopping, dining, Lexington 1 schools, Lake Murray, and the Ice House Amphitheater. Enter the front door and through the double foyer to an open-concept living space. The kitchen showcases upgraded features such as Samsung stainless steel appliances to include: a built-in double microwave/oven combination, 5-burner gas cooktop with hood vented out, side-by-side refrigerator, and dishwasher. You will also find quartz countertops, tile backsplash, farmhouse style apron sink, an oversized that is perfect for entertaining, and dining area for family and/or friends to have dinner or host a "game night". You'll enjoy the private primary suite on the main floor, which features a spacious bathroom with tile flooring, tile shower with a separate tub, large double vanity , closed water closet, plus an enormous walk-in closet. Additionally, the main floor has two bedrooms and a full bathroom located on the opposite side of the primary bedroom. Upstairs is a large bonus room with a walk-in attic that could be converted into additional heated square feet, full bathroom, and a large bedroom, suitable for a teen, in-law suite, or guests. Enjoy the freedom from front yard maintenance through the HOA and relax/entertain on the rear covered porch with a natural gas exterior line for grilling and looking out to nature. A hidden gem that will not last long!
$1,399,999
475 Industrial Drive Lexington, SC 29072
- Type:
- Office
- Sq.Ft.:
- 7,875
- Status:
- Active
- Beds:
- n/a
- Lot size:
- 2 Acres
- Year built:
- 1999
- Baths:
- MLS#:
- 587604
ADDITIONAL INFORMATION
Great investment property, part of the office space is currently leased. Located in high growth area - well maintained professional office building with attached 1,110 SQFT of storage area that could be converted into an additional office area or utilized as a warehouse area. The building is comprised of two "Executive" offices with private restroom/shower, with remaining offices of high-quality finish and large conference room with skylight, kitchen/break room, large reception area(s). The building is currently divided into two suites, but could be connected to provide contiguous space. The building improvements are situated on 1 acre of the site with additional 1 acre available for expansion.
Andrea D. Conner, License 102111, Xome Inc., License 19633, [email protected], 844-400-XOME (9663), 751 Highway 121 Bypass, Suite 100, Lewisville, Texas 75067

The information being provided is for the consumer's personal, non-commercial use and may not be used for any purpose other than to identify prospective properties consumer may be interested in purchasing. Any information relating to real estate for sale referenced on this web site comes from the Internet Data Exchange (IDX) program of the Consolidated MLS®. This web site may reference real estate listing(s) held by a brokerage firm other than the broker and/or agent who owns this web site. The accuracy of all information, regardless of source, including but not limited to square footages and lot sizes, is deemed reliable but not guaranteed and should be personally verified through personal inspection by and/or with the appropriate professionals. Copyright © 2024, Consolidated MLS®.
Andrea Conner, License #298336, Xome Inc., License #C24582, [email protected], 844-400-9663, 750 State Highway 121 Bypass, Suite 100, Lewisville, TX 75067
Data is obtained from various sources, including the Internet Data Exchange program of Canopy MLS, Inc. and the MLS Grid and may not have been verified. Brokers make an effort to deliver accurate information, but buyers should independently verify any information on which they will rely in a transaction. All properties are subject to prior sale, change or withdrawal. The listing broker, Canopy MLS Inc., MLS Grid, and Xome Inc. shall not be responsible for any typographical errors, misinformation, or misprints, and they shall be held totally harmless from any damages arising from reliance upon this data. Data provided is exclusively for consumers’ personal, non-commercial use and may not be used for any purpose other than to identify prospective properties they may be interested in purchasing. Supplied Open House Information is subject to change without notice. All information should be independently reviewed and verified for accuracy. Properties may or may not be listed by the office/agent presenting the information and may be listed or sold by various participants in the MLS. Copyright 2024 Canopy MLS, Inc. All rights reserved. The Digital Millennium Copyright Act of 1998, 17 U.S.C. § 512 (the “DMCA”) provides recourse for copyright owners who believe that material appearing on the Internet infringes their rights under U.S. copyright law. If you believe in good faith that any content or material made available in connection with this website or services infringes your copyright, you (or your agent) may send a notice requesting that the content or material be removed, or access to it blocked. Notices must be sent in writing by email to [email protected].
Lexington Real Estate
The median home value in Lexington, SC is $264,300. This is higher than the county median home value of $234,700. The national median home value is $338,100. The average price of homes sold in Lexington, SC is $264,300. Approximately 60.03% of Lexington homes are owned, compared to 33.11% rented, while 6.86% are vacant. Lexington real estate listings include condos, townhomes, and single family homes for sale. Commercial properties are also available. If you see a property you’re interested in, contact a Lexington real estate agent to arrange a tour today!
Lexington, South Carolina 29072 has a population of 23,068. Lexington 29072 is more family-centric than the surrounding county with 38.01% of the households containing married families with children. The county average for households married with children is 31.47%.
The median household income in Lexington, South Carolina 29072 is $73,785. The median household income for the surrounding county is $65,623 compared to the national median of $69,021. The median age of people living in Lexington 29072 is 37.7 years.
Lexington Weather
The average high temperature in July is 92.4 degrees, with an average low temperature in January of 33.8 degrees. The average rainfall is approximately 47 inches per year, with 0.9 inches of snow per year.
