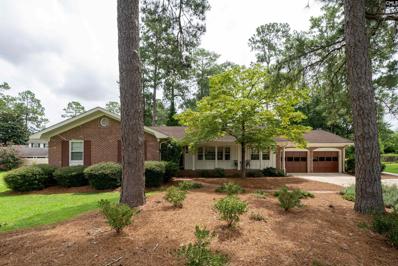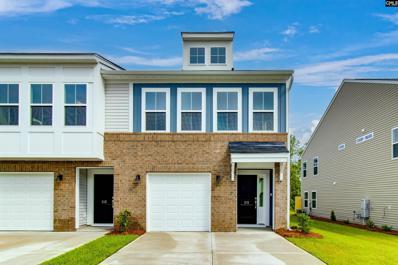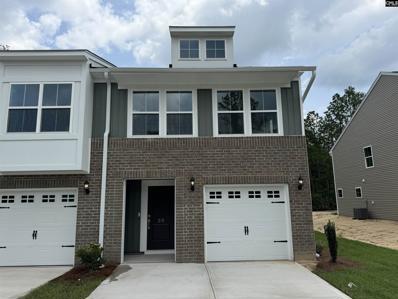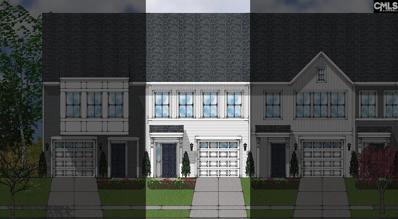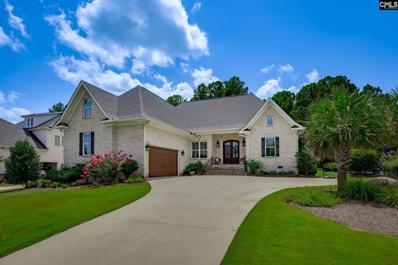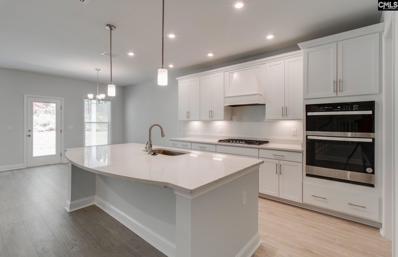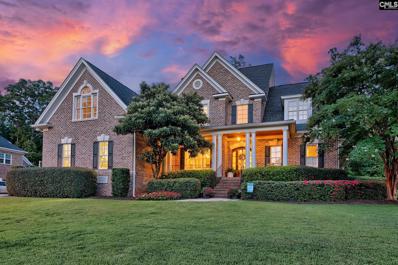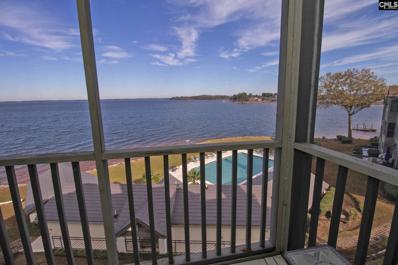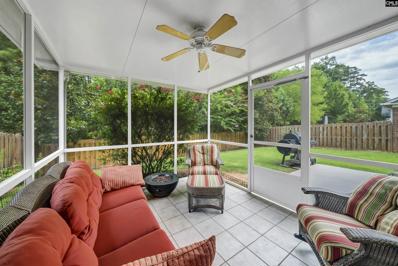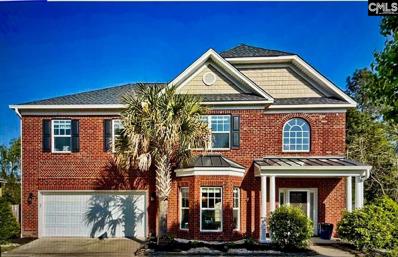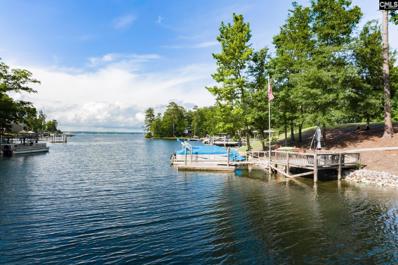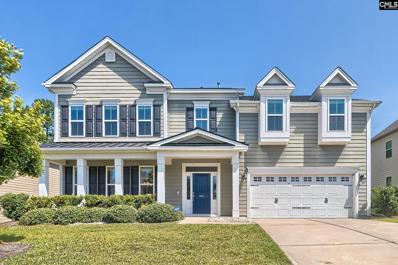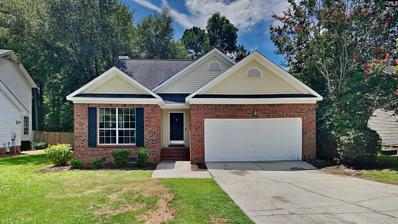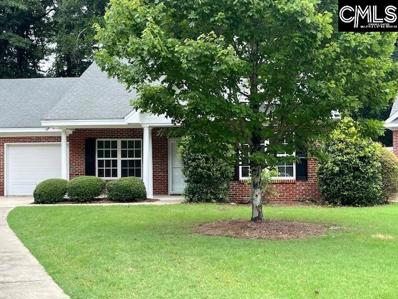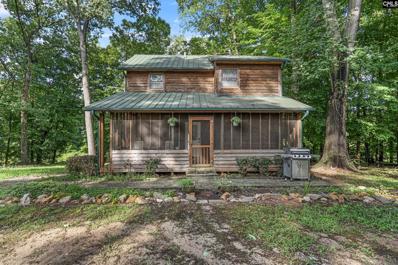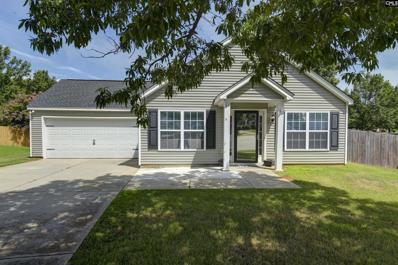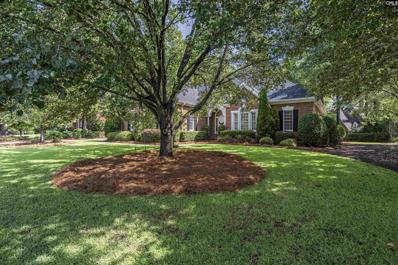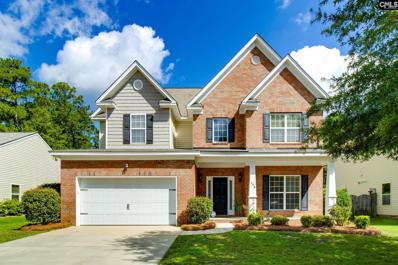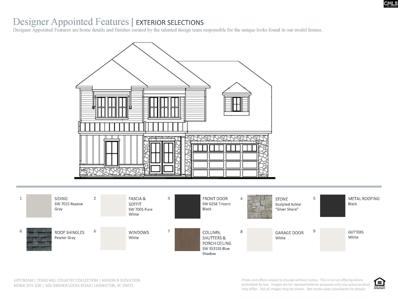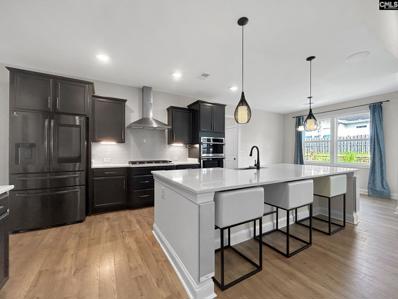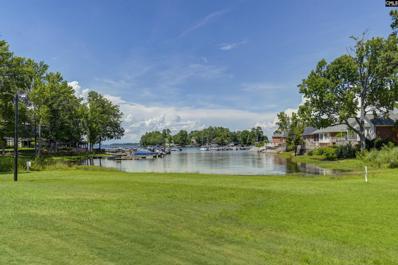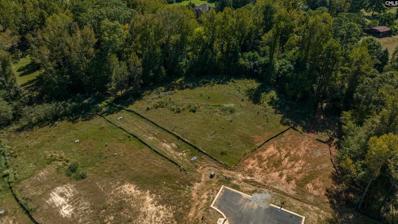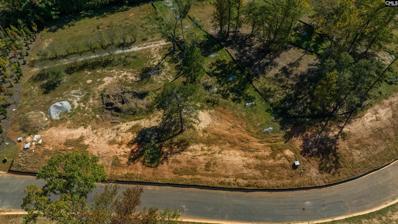Lexington SC Homes for Rent
- Type:
- Single Family
- Sq.Ft.:
- 2,938
- Status:
- Active
- Beds:
- 5
- Lot size:
- 0.51 Acres
- Year built:
- 1970
- Baths:
- 3.00
- MLS#:
- 590913
- Subdivision:
- MIDDLEBROOK
ADDITIONAL INFORMATION
Haven't you always wanted to live on a tree lined street in a well established neighborhood in the heart of Lexington? Well this rare opportunity to own a home in Middlebrook has opened up. All one story brick ranch with double master suites! This well built and established home features both formal living room and dining space. The great room is light and airy with built in bookshelves and grass cloth wallpaper. The kitchen is also eat in with heavy molded cabinets, a gas range and solid surface countertops. The second owner's suite that was added on, is located just off the kitchen. It has it's own bath, fireplace and entrance to the back yard, could easily be an in law suite. The original owner's suite features its own private bath, double vanity and closet space. 3 Additional guest bedrooms share a hallway bath. The home sits on just over a half an acre lot. This neighborhood has always been a staple of downtown living in Lexington. Depending on where you want to go could also be walkable to Lexington amenities. Convenient location to interstates as well.
- Type:
- Townhouse
- Sq.Ft.:
- 1,671
- Status:
- Active
- Beds:
- 3
- Lot size:
- 0.11 Acres
- Year built:
- 2024
- Baths:
- 3.00
- MLS#:
- 590798
- Subdivision:
- MURRAY VILLAGE
ADDITIONAL INFORMATION
Wow! This popular plan offers plenty of counter space, an island and a butler's pantry and walk-in pantry. Spacious primary suite on the second level has a large walk-in closet! Primary bath has dual sinks and a private water closet. Two other bedrooms share a bathroom, and laundry closet is conveniently on the second level. Front and back yard maintenance are included in the HOA fees. Great Lexington location! Total of $3,500 in closing costs with partner lender, Silverton Mortgage and MGC! Extra $6,500 this month when using Silverton and MGC. The $6,500 can also be used towards a move-in package.
- Type:
- Townhouse
- Sq.Ft.:
- 1,672
- Status:
- Active
- Beds:
- 3
- Lot size:
- 0.11 Acres
- Year built:
- 2023
- Baths:
- 3.00
- MLS#:
- 590796
- Subdivision:
- MURRAY VILLAGE
ADDITIONAL INFORMATION
The Foxglove C. Luxury Viny Plank on the 1st level and l! This two-story duplex includes three bedrooms and two and one-half bathrooms. Immediately inside the entrance is a hallway that leads you past the staircase and half bathroom and into the open concept kitchen, great room with fireplace, eat-in area and patio. Upstairs, the primary suite features a walk-in closet, boxed ceiling and dual vanities. A laundry closet is located upstairs for ultimate convenience. The Two additional bedrooms share a bathroom. A one-car garage completes this home. Convenient to Schools, I 20, Shopping, Lexington Country Club. Total of $3,500 in closing costs with partner lender, Silverton Mortgage and MGC! Extra $6,500 this month when using Silverton and MGC. The $6,500 can also be used towards a move-in package.
- Type:
- Townhouse
- Sq.Ft.:
- 1,671
- Status:
- Active
- Beds:
- 3
- Lot size:
- 0.11 Acres
- Year built:
- 2024
- Baths:
- 3.00
- MLS#:
- 590795
- Subdivision:
- MURRAY VILLAGE
ADDITIONAL INFORMATION
This Dahlia B floor plan features a high brick front! This popular plan offers plenty of counter space, an island and a butler's pantry and walk-in pantry. Spacious primary suite on the second level has a large walk-in closet! Primary bath has dual sinks and a private water closet. Two other bedrooms share a bathroom, and laundry closet is conveniently on the second level. Front and back yard maintenance are included in the HOA fees. Great Lexington location! Total of $3,500 in closing costs with partner lender, Silverton Mortgage and MGC! Extra $6,500 this month when using Silverton and MGC. The $6,500 can also be used towards a move-in package.
Open House:
Sunday, 11/17 2:00-4:00PM
- Type:
- Single Family
- Sq.Ft.:
- 3,383
- Status:
- Active
- Beds:
- 4
- Lot size:
- 0.3 Acres
- Year built:
- 2019
- Baths:
- 3.00
- MLS#:
- 590736
- Subdivision:
- PANORAMA POINT
ADDITIONAL INFORMATION
LAKE ACCESS CUSTOM RANCH home in highly sought after Panorama Point. This lake view home was built in 2019 with no detail overlooked. Double arched doors lead you into a spacious foyer with views to all main living spaces with solid hardwoods, recessed lighting and crown molding. Great room has custom built ins that surround a gas fireplace. The well appointed kitchen has counter space and cabinets galore. Show stopping granite, massive island and large eat in space plus close access to a beautiful formal dining room with views of Lake Murray. The owners suite has plantation shutters double vanities, custom cabinets, massive shower with multiple heads, deep soaking tub, private water closet and a huge closet with built ins. Bedroom two is located in the front of the house with lake views and is being used as a home office. The other two bedrooms in the split floor plan ranch share a Jack and Jill bath with private vanity in each room. Entry from the epoxy floor garage leads you into the mudroom, laundry and powder room. The FROG is a great space for a media room, extra sleeping space, or playroom. The screened in porch is great of entertaining, and the outdoor patio has propane hookup for your grill. The backyard overlooks mature hardwoods that makes it peaceful and serene. Panorama Point has private community boat ramp, and courtesy dock for loading and unloading.
- Type:
- Single Family
- Sq.Ft.:
- 3,320
- Status:
- Active
- Beds:
- 4
- Lot size:
- 0.21 Acres
- Year built:
- 2024
- Baths:
- 4.00
- MLS#:
- 590748
- Subdivision:
- CARRIAGE ESTATES
ADDITIONAL INFORMATION
Talk about Southern Charm! At first glance, the Vanderbiltâ??s front porch will have you wanting to call this "Home". Featuring a first-floor owner's suite, designer kitchen with a formal dining room and butler's pantry, this home has it all. Not to mention the private study and tons of storage space in the garage. It's a must see! The simple joys of life can be found when you spend time with the people you love in a community you love. The enchanting brand-new home community, Carriage Estates, is located in the Lexington area near great schools and outdoor activities. Living near Lake Murray and Downtown Columbia will add both excitement and relaxation to your daily routine. Planned Amenities: Community swimming pool with a covered pavilion & gas firepit. HOA: Cable & Internet is included in quarterly HOA dues. Estimated closing: Late January
$1,340,000
530 Windmere Drive Lexington, SC 29072
- Type:
- Single Family
- Sq.Ft.:
- 4,470
- Status:
- Active
- Beds:
- 4
- Lot size:
- 0.55 Acres
- Year built:
- 2009
- Baths:
- 5.00
- MLS#:
- 590600
- Subdivision:
- KINGSTON HARBOUR
ADDITIONAL INFORMATION
530 Windmere Drive is located in Kingston Harbour on Lake Murray, feeds into River Bluff High School & offers the perfect layout, beautiful finishes and finest custom details setting this home apart from others. Itâ??s worth noting that the home was built with the highest architectural guidelines - custom brick/mortar, 10ft ceilings on the 1st floor and 9 foot on the second, Anderson Low E Windows, heavy true wood molding on both floors, plantation shutters on the main floor and flex, coffered ceilings, tongue and groove cypress porch ceilings, a metal porch roof which accents the 30 year architectural shingles, 3 HVAC units to efficiently heat/cool both floors and the flex room separately, and upgraded electrical - light dimmers, lighted halls/stairs, and built in variable fan control in the living spaces and bedrooms. The main floor layout and finishes are elegant and functional, perfect for the family and entertaining. The entry opens to a formal dining room, perfect for a large table and leads to a great room with fireplace, built-ins and views of the large, covered porch and tree-lined backyard perfect for a pool. The kitchen is truly the heart of the home and the perfect space to gather with plenty of counter and cabinet space, custom built-in place cabinets to the ceiling, a true walk-in pantry, eat-in area and keeping room with fireplace. The laundry room is conveniently located off the kitchen and offers cabinet storage, a sink and work area. The owner's suite is located on the main floor with a private bath and large walk-in closet with built-ins. The upstairs is functional as well â?? bedroom 2 and 3 each with private full baths, and bedroom 4 and 5 with a shared Jack and Jill. All the bedrooms have large closets including bedroom 5 which is currently being used as a flex/office. Kingston Harbour offers year-round Lake Murray access, a neighborhood day-dock, clubhouse, pool, tennis courts all within walking distance from 530 Windmere Drive. Lexington One Schools including New Providence Elementary, Lakeside Middle and River Bluff High School. *Ask about possible lender credits up to $2K, conditions apply.
- Type:
- Condo
- Sq.Ft.:
- 1,200
- Status:
- Active
- Beds:
- 2
- Year built:
- 1990
- Baths:
- 2.00
- MLS#:
- 590652
- Subdivision:
- SPENCE'S POINT
ADDITIONAL INFORMATION
LAKE MURRAY waterfront condo community! Fully updated condo on the 3rd floor with amazing, unobstructed Big Water views of LAKE MURRAY. The kitchen and bathrooms are updated with granite countertops and luxury vinyl plank flooring. The kitchen also has granite backsplash, SS appliances, and a large pantry with custom shelving. Vaulted ceilings and recessed lighting in the living room. MBR with private bath. This unit is conveniently located overlooking the pool/cabana and grilling area. Amenities include the pool, tennis court, new pickle ball court, private boat ramp and boat slips with electrical lifts that can be rented for $200/month, there may be a small waiting list, exterior maintenance, landscaping, roof, pest control, termite bond, water, sewer, and trash. Note: Seller is related to the listing agent.
- Type:
- Other
- Sq.Ft.:
- 1,614
- Status:
- Active
- Beds:
- 3
- Lot size:
- 0.13 Acres
- Year built:
- 2009
- Baths:
- 2.00
- MLS#:
- 590624
- Subdivision:
- THE COURTYARDS AT RIVER CLUB
ADDITIONAL INFORMATION
Low maintenance brick & vinyl patio style home with Lexington's premier address. Located off Corley Mill Road, you are just minutes from Lexington, Lake Murray, Irmo, the interstate and the Saluda River. How convenient! This well-maintained 3BR/2BA home has a main level with 2 bedrooms and a bath and a second level master retreat that encompasses the entire upper floor! You will love the floor plan, the location and the upgrades like the granite countertops in the kitchen. The HOA dues even cover the front yard maintenance. If you like to walk or take your pets for a stroll, you are going to love the community sidewalks. This is truly a rare opportunity so you will need to move fast.
- Type:
- Single Family
- Sq.Ft.:
- 2,962
- Status:
- Active
- Beds:
- 4
- Lot size:
- 0.41 Acres
- Year built:
- 2011
- Baths:
- 3.00
- MLS#:
- 590564
- Subdivision:
- COBBLESTONE FARMS
ADDITIONAL INFORMATION
Welcome to paradise at 539 Flagstone Ct, an exquisite all-brick residence in Lexington, SC, situated on nearly half an acre of meticulously landscaped grounds. This stunning home combines elegance with modern comfort, offering unparalleled amenities and a prime location. Step into luxury with beautiful hardwood floors throughout the main areas and a spacious, open floor plan designed for both relaxation and entertainment. The formal dining room features bay windows that invite natural light, creating an inviting space for gatherings. The home also includes a built-in wall safe, keyless entry access, and ample storage options, including a large 10x20 ft shed with shelving. The heart of the home is its impressive outdoor living space. Enjoy endless summer days by the saltwater pool or unwind in the large hot tub year round located in the covered pavilion, complete with an area that is ready for fire pit or additional seating. The screened porch and patio provide additional areas for relaxation and entertainment. Inside, the upper level features a large media room, perfect for movie nights or game days. The master suite is a sanctuary of its own, boasting a sitting area with a bay window, walk-in closet, and a luxurious bath. Each of the four bedrooms offers walk-in closets, ensuring ample storage for everyone. Convenience is key with features such as a laundry chute, a tankless water heater, and a butler's pantry. The home is also located in a sought-after area with award-winning schools, ensuring top-notch education for your family. Donâ??t miss this opportunity to own a home that seamlessly blends sophistication with comfort. Just minutes from Lake Murray for even more entertaining options.
$1,045,000
105 Palmetto Cove Lane Lexington, SC 29072
- Type:
- Single Family
- Sq.Ft.:
- 3,200
- Status:
- Active
- Beds:
- 4
- Lot size:
- 0.41 Acres
- Year built:
- 2014
- Baths:
- 3.00
- MLS#:
- 590486
- Subdivision:
- PALMETTO COVE
ADDITIONAL INFORMATION
Experience the Best of Lake Murray Living! Welcome to your dream lakeside retreat, just minutes away from all the shopping and dining in Lexington! This stunning custom home, built in 2014, boasts a shared dock on a deep-water cove, providing you with easy access to the lake without the long drive. As you step inside, you'll be greeted by beautiful hardwood floors and an open, sun-drenched great room featuring high ceilings and a cozy gas log fireplace with custom built-ins. The gourmet kitchen is a chef's delight, outfitted with JennAir stainless steel appliances, a five-burner gas cooktop, and exquisite granite countertops complemented by a stylish tile backsplash and a built-in wine cooler. Entertaining is effortless with this perfect layout! Retreat to the luxurious master suite, where high ceilings and plush carpeting create a serene atmosphere. Enjoy the convenience of his and hers closets and a spa-like ensuite bathroom equipped with dual vanities, a tiled shower, and a relaxing garden tub. This home also offers a versatile second bedroom/office on the main level and a screened porch where you can soak in stunning lake views. Downstairs, the spacious basement includes two additional bedrooms and a media room â?? perfect for family gatherings or movie nights! The outdoor space is ideal for entertaining, featuring a large patio complete with an 8-person hot tub, a grill, and a TV. You'll appreciate the ample storage for all your lake toys, as well as the massive three-car garage. With Hardiplank siding and meticulous landscaping, this craftsman-style beauty is not just a home; itâ??s a lifestyle. Enjoy peaceful days in a quiet neighborhood while being zoned for the award-winning River Bluff High School and near major interstates for easy commuting. Plus, this home has been prepped for an elevatorâ??ask your agent for more details! Donâ??t miss this incredible opportunity to embrace the lake life with your own boat dock parking and breathtaking scenery. Schedule a showing today!
- Type:
- Single Family
- Sq.Ft.:
- 3,841
- Status:
- Active
- Beds:
- 5
- Lot size:
- 0.26 Acres
- Year built:
- 2018
- Baths:
- 4.00
- MLS#:
- 590336
- Subdivision:
- STERLING BRIDGE
ADDITIONAL INFORMATION
Welcome to Sterling Bridge! Beautiful LIKE NEW 5 Br/4 Bath home in desirable Sterling Bridge subdivision. This home is MOVE IN READY and features an open concept floor plan w/ hardwood floors throughout the downstairs main living areas. Upon entering, you'll find a formal dining room & formal living room to your left and an elegant two story foyer w/ gorgeous wood staircase. Entryway leads to a spacious great room w/ gas fireplace. high ceilings, & tons of natural light. Beautiful eat-in gourmet kitchen features gray cabinets w/ granite counter tops, upgraded SS appliances, double oven gas range, oversized island, pantry & tons of cabinet space. 5th bedroom/office on main level w/ shared full bath perfect for guests. A mud room & separate utility/storage room are located by the garage entrance. Upstairs, you will find a huge Master suite with a sitting area, enormous walk in closet, and tray ceilings. The spa like master bath has double vanities, garden tub & separate tiled shower. Three additional large bedrooms upstairs all w/ walk-in closets & two additional full baths. Huge bonus room & laundry room also located upstairs. Patio off great room leads to a private, fully fenced in backyard w/ wooded area behind home. One minute walk to community pool, clubhouse and mailboxes. Minutes from downtown Lexington & Lake Murray. Zoned for excellent Lex One schools- New Providence, Beechwood Middle & Lexington High.
- Type:
- Single Family
- Sq.Ft.:
- 1,558
- Status:
- Active
- Beds:
- 3
- Lot size:
- 0.09 Acres
- Year built:
- 1990
- Baths:
- 3.00
- MLS#:
- 590324
- Subdivision:
- MALLARD LAKES
ADDITIONAL INFORMATION
This Lexington charmer is straight out of a Magnolia Network dream! Gleaming Brazilian cherry hardwoods, bay windows, and crown molding create an elegant foundation for your personal style. The wood-burning fireplace with tiled accents is a cozy focal point, while the thoughtful color palette adds a touch of sophistication. Enjoy outdoor entertaining on the deck overlooking your fenced backyard. Perfectly located near 378, this 3-bedroom, 2.5-bath home offers the ideal blend of comfort and convenience. Don't miss your chance to make this house your home!
- Type:
- Single Family
- Sq.Ft.:
- 1,639
- Status:
- Active
- Beds:
- 4
- Lot size:
- 0.35 Acres
- Year built:
- 1992
- Baths:
- 2.00
- MLS#:
- 590281
- Subdivision:
- HUNTERS RIDGE
ADDITIONAL INFORMATION
Welcome to 140 Hunters Ridge Dr. This charming 4 bedroom, 2 bathroom house is now available for sale. Set in a prime location with just minutes to Lake Murray. As you step inside, you'll immediately notice the clean and fresh atmosphere, with new flooring and freshly painted walls throughout the home. The hot water heater was recently replaced in 2023, ensuring convenience and peace of mind for the new owners. The living room boasts elegant vaulted ceilings giving a larger feel to the space. The layout of the house is well-designed, offering a seamless flow between rooms. The primary bedroom is located on the main floor and it includes double closets and an en-suite bathroom complete with an oversized tub. Outside you will find a private fenced in backyard with a lovely deck. This home backs up to a lovely wooded area for additional privacy. Conveniently located near amenities such as shops, restaurants, and parks, this house offers both comfort and convenience. With its appealing features and neutral decor, this property is ready for you to make it your own. Schedule a viewing today!
- Type:
- Other
- Sq.Ft.:
- 1,536
- Status:
- Active
- Beds:
- 3
- Lot size:
- 0.21 Acres
- Year built:
- 2006
- Baths:
- 2.00
- MLS#:
- 590227
- Subdivision:
- CHEROKEE TOWNHOMES
ADDITIONAL INFORMATION
Brick patio home renovated. 3BR 2BA Master bedroom opens to sun room with French Doors, cathedral and vaulted ceilings. Open floor plan, fireplace with gas logs. Approximately 1.5 miles to downtown Lexington. Large patio overlooking wooded area.
- Type:
- Single Family
- Sq.Ft.:
- 2,800
- Status:
- Active
- Beds:
- 4
- Lot size:
- 1.65 Acres
- Year built:
- 1987
- Baths:
- 4.00
- MLS#:
- 590226
ADDITIONAL INFORMATION
12k to buyer! HUGE PRICE REDUCTION- MUST SELL. Welcome to country chic living just minutes to Lake Murray and shopping! This home is located down a country road with a beautiful pond view. Used as an airbnb currently, this income producing property can be used as a primary residence or a vacation rental. The possibilities are endless. The home has been beautifully updated with a new kitchen to include appliances and quartz countertops. If you are looking for character, this home has plenty of it! The owners suite is on the main level that has a balcony that overlooks the pond. The laundry is located on the main level and two bedrooms with their own full bathrooms are on the 2nd level along with a flex room. In the basement you will find a 2nd living area along with a 4th bedroom.
$265,000
105 Phoenix Lane Lexington, SC 29072
- Type:
- Single Family
- Sq.Ft.:
- 1,368
- Status:
- Active
- Beds:
- 3
- Lot size:
- 0.22 Acres
- Year built:
- 2006
- Baths:
- 2.00
- MLS#:
- 590184
- Subdivision:
- WHEATSTONE AT HERITAGE FARM
ADDITIONAL INFORMATION
Welcome home to this gorgeous, newly renovated home in the desirable Heritage Farms community!! As you step through the front door, the beautiful LVP floors and designer colors welcome you in and continue throughout the home. The open floorplan creates a wonderful space to unwind from the day. Spacious kitchen with lovely subway tile backsplash, granite counter tops, painted accent lower cabinets, stainless steel appliances and newly installed coffee bar that provides additional storage/cabinets and counter space! Master suite boasts vaulted ceilings, huge walk-in closet and private bath with double vanities. 2 additional bedrooms share the hall bath. Moving outside, relax on the oversized composite deck with covered area and plenty of room to grill! Roof installed in 2022. Large, fenced-in backyard is perfect for entertaining or an evening of outdoor activities!! Energy saving solar panels (contract will be paid off at closing!). Located on a cul-de-sac for additional privacy! Be sure to see the extensive list of upgrades provided by the seller! Minutes to Lexington, schools, shopping and interstates!! Community pool, clubhouse, playground and gym!!
- Type:
- Single Family
- Sq.Ft.:
- 3,534
- Status:
- Active
- Beds:
- 4
- Lot size:
- 0.44 Acres
- Year built:
- 1988
- Baths:
- 4.00
- MLS#:
- 590101
- Subdivision:
- KENWOOD
ADDITIONAL INFORMATION
Welcome to this exquisite custom-built home nestled on just under half an acre in the prestigious Kenwood neighborhood featuring many upgrades that are only one year old including: new roof, 5-ton HVAC, stainless steel appliances and carpet in all the bedrooms!! This four-bedroom home offers beautiful hardwoods, gorgeous built-ins, gas log fireplace, fresh paint in many areas, loads of natural light throughout and so much more! The chef's kitchen features granite countertops, island, new GE Profile stainless steel appliances, walk-in pantry and is perfect for entertaining as it flows through the eat-in space into the keeping room offering plenty of space for guests and family. The primary suite features tall ceilings, double vanity, separate garden/tub shower, water closet and walk-in his and her closets. Finishing off the main floor is the large dining room, two additional spacious bedrooms, full bath with dual vanity, half bath for your guests and a large laundry with sink and cabinets. The fourth bedroom is on the second floor (FROG) with two closets and a full bath. Enjoy the year round sunroom leading onto the deck with pergola overlooking the lush landscaped backyard. Kenwood is minutes to Lake Murray, I-20 and I-26 and Lexington's award winning schools, shopping and entertainment. Don't miss your chance to see today!
- Type:
- Single Family
- Sq.Ft.:
- 2,936
- Status:
- Active
- Beds:
- 4
- Lot size:
- 0.22 Acres
- Year built:
- 2007
- Baths:
- 3.00
- MLS#:
- 590093
- Subdivision:
- COBBLESTONE FARMS
ADDITIONAL INFORMATION
Welcome to 108 Flagstone Way, a charming traditional home located in the desirable Cobblestone Farms neighborhood. This former model home boasts an array of impressive features and an open floor plan designed for modern living. Step into an impressive entryway with gleaming hardwood floors that set the tone for the elegance found throughout this home. The inviting living room features a gas fireplace, soaring ceiling and an abundance of natural light, perfect for relaxing and entertaining. Host memorable dinners in the beautiful formal dining room, showcasing sophistication and style. The heart of this home is the expansive kitchen, complete with a central island perfect for meal prep and casual dining. Adjoining the kitchen, the breakfast room includes a built-in desk, making it ideal for morning routines and homework sessions. Enjoy year-round comfort in the sunroom, which opens to a back patio, perfect for outdoor dining and gatherings. Conveniently located on the main level, the fourth bedroom is perfect for guests or a home office. The primary suite is located upstairs along with two additional bedrooms. The luxurious primary suite offers a tranquil retreat, complete with a spa-like ensuite featuring double vanities, a separate shower, soaking tub and a large walk-in closet. Chores will be a breeze with the upstairs laundry room. 108 Flagstone Way is more than just a house; it's a place where memories are made. Don't miss the opportunity to make this exceptional property your new home. Schedule your private showing today!
- Type:
- Single Family
- Sq.Ft.:
- 2,876
- Status:
- Active
- Beds:
- 4
- Lot size:
- 0.2 Acres
- Year built:
- 2024
- Baths:
- 4.00
- MLS#:
- 590080
- Subdivision:
- SALUDA RIVER CLUB
ADDITIONAL INFORMATION
Welcome to the good life! If you're looking for a gorgeous, resort-style new home in a community that will truly change your life, you've found it! Voted Best Community in America, Saluda River Club is nestled in nature along 1 mile of the Saluda River in Lexington, yet just 10 miles from downtown Columbia. With 85 acres of green space, paved walking trails, dog park, playground, 2 pools, fitness center, 2 clubhouses, picnic areas, firepits, and kayak launches, you'll feel like you live at a resort!
- Type:
- Single Family
- Sq.Ft.:
- 1,471
- Status:
- Active
- Beds:
- 3
- Lot size:
- 0.4 Acres
- Year built:
- 1940
- Baths:
- 1.00
- MLS#:
- 590057
ADDITIONAL INFORMATION
- Type:
- Single Family
- Sq.Ft.:
- 2,893
- Status:
- Active
- Beds:
- 4
- Lot size:
- 0.19 Acres
- Year built:
- 2022
- Baths:
- 3.00
- MLS#:
- 590000
- Subdivision:
- CHEROKEE TRAIL IN LEXINGTON
ADDITIONAL INFORMATION
Explore this beautifully updated home in Lexington, ideally situated within a premier school district and just moments from downtown Lexington with convenient I-20 access. Step into an inviting open floor plan illuminated by natural light streaming through abundant windows, complemented by high ceilings that enhance the sense of spaciousness throughout the first floor. The stunning kitchen is a focal point, featuring top-tier upgrades such as a built-in gas range, stylish range hood, expansive island, quartz countertops, and modern black and stainless-steel appliances. Elegant wainscoting graces the first floor, while recessed lighting in the kitchen and living areas adds contemporary flair. Large windows overlook the lush backyard, complete with a welcoming covered patio, perfect for outdoor relaxation. The luxurious master suite boasts soaring ceilings and a beautifully appointed en-suite bathroom with exquisite tile work and countertops. Two additional bedrooms on the first floor share a well-appointed bathroom, while upstairs awaits a versatile bonus/media room, a fourth bedroom, and another full bathroom. This residence effortlessly blends style, comfort, and practicality in one of Lexington's most desirable neighborhoods, offering an exceptional living experience.
- Type:
- Condo
- Sq.Ft.:
- 1,695
- Status:
- Active
- Beds:
- 3
- Year built:
- 1977
- Baths:
- 3.00
- MLS#:
- 589990
- Subdivision:
- HARBORSIDE
ADDITIONAL INFORMATION
Nestled on the serene shores of Lake Murray, unit 5D at 301 Harbor Heights Dr invites you to live effortlessly amidst unparalleled amenities & stunning lake views. This 3-bedroom, 2.5-bathroom condo is a seamless blend of comfort & luxury, offering everything needed for a carefree lifestyle. Step inside to discover a meticulously maintained home featuring stainless steel appliances, elegant granite countertops, & a beautifully tiled backsplash. The spacious living areas boast smooth ceilings w/ recessed lighting, creating a bright & inviting atmosphere. Enjoy the convenience of a finished basement complete with an additional bedroom, full bath, cozy fireplace, & ample storage space. The property is thoughtfully equipped w/ modern comforts including a newer roof, updated HVAC system, & a Ruud Bluetooth thermostat for ultimate convenience. Custom storage solutions under the stairs, a security system, & attic access add practicality to this already impressive package. Beyond the unit itself, indulge in the array of community amenities covered by the HOA fees. From a saltwater pool & pickleball court to tennis & basketball courts, every day offers a new opportunity for recreation. Take advantage of the private boat ramp, sidewalks, & decking leading to the water's edge, perfect for lakeside strolls or launching your watercraft. Or relax & entertain right outside your door on the upper or lower decks w/ exceptional views. With water views from the master bedroom & a welcoming sitting area, relaxation comes naturally. The guest room is also furnished with a king-size bed that stays w/ the unit, while additional furniture could be negotiated to remain, making move-in a breeze. Located in a secure community w/ included cable TV, trash service, water, sewer, & security cameras, 301 Harbor Heights Dr, unit 5D, is more than a homeâ??it's a lifestyle upgrade. Whether you're seeking a permanent residence or a second home, this property promises a resort-like experience year-round. Boat slips (& jet ski docks) available for rent/purchase. Live like you're on vacation every dayâ??schedule your showing today and discover the unmatched charm of lakeside living at its finest.
- Type:
- Land
- Sq.Ft.:
- n/a
- Status:
- Active
- Beds:
- n/a
- Lot size:
- 1 Acres
- Baths:
- MLS#:
- 589835
- Subdivision:
- THE RESERVE AT MIDWAY
ADDITIONAL INFORMATION
Lot 7 in The Reserve @ Midway, Lexington's newest elite gated community by Young's Contracting. 10 lots total with common green space, 3/4 mile nature walk, walk access to Midway Elementary and just 2 minutes from Lake Murray access. Zoned for highly desirable Midway Elementary, Meadow Glen Middle and River Bluff High School. Come join the elites in The Reserve at Midway.
- Type:
- Land
- Sq.Ft.:
- n/a
- Status:
- Active
- Beds:
- n/a
- Lot size:
- 1 Acres
- Baths:
- MLS#:
- 589834
- Subdivision:
- THE RESERVE AT MIDWAY
ADDITIONAL INFORMATION
Lot 10 - The Reserve at Midway, Lexington's newest elite gated community by Young's Contracting. 10 lots total with common green space, 3/4 mile nature walk, walk access to Midway Elementary and just 2 minutes from Lake Murray access. Zoned for highly desirable Midway Elementary, Meadow Glen Middle and River Bluff High School. Come join the elites in The Reserve at Midway.
Andrea D. Conner, License 102111, Xome Inc., License 19633, [email protected], 844-400-XOME (9663), 751 Highway 121 Bypass, Suite 100, Lewisville, Texas 75067

The information being provided is for the consumer's personal, non-commercial use and may not be used for any purpose other than to identify prospective properties consumer may be interested in purchasing. Any information relating to real estate for sale referenced on this web site comes from the Internet Data Exchange (IDX) program of the Consolidated MLS®. This web site may reference real estate listing(s) held by a brokerage firm other than the broker and/or agent who owns this web site. The accuracy of all information, regardless of source, including but not limited to square footages and lot sizes, is deemed reliable but not guaranteed and should be personally verified through personal inspection by and/or with the appropriate professionals. Copyright © 2024, Consolidated MLS®.
Lexington Real Estate
The median home value in Lexington, SC is $264,300. This is higher than the county median home value of $234,700. The national median home value is $338,100. The average price of homes sold in Lexington, SC is $264,300. Approximately 60.03% of Lexington homes are owned, compared to 33.11% rented, while 6.86% are vacant. Lexington real estate listings include condos, townhomes, and single family homes for sale. Commercial properties are also available. If you see a property you’re interested in, contact a Lexington real estate agent to arrange a tour today!
Lexington, South Carolina 29072 has a population of 23,068. Lexington 29072 is more family-centric than the surrounding county with 38.01% of the households containing married families with children. The county average for households married with children is 31.47%.
The median household income in Lexington, South Carolina 29072 is $73,785. The median household income for the surrounding county is $65,623 compared to the national median of $69,021. The median age of people living in Lexington 29072 is 37.7 years.
Lexington Weather
The average high temperature in July is 92.4 degrees, with an average low temperature in January of 33.8 degrees. The average rainfall is approximately 47 inches per year, with 0.9 inches of snow per year.
