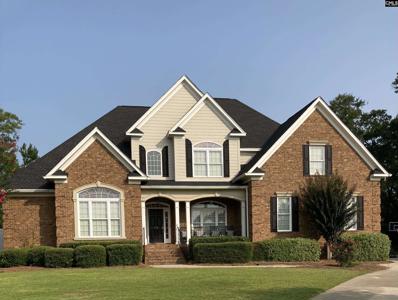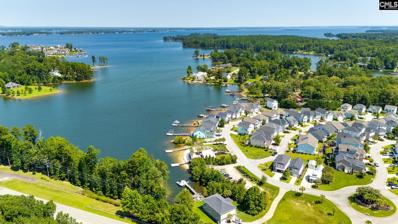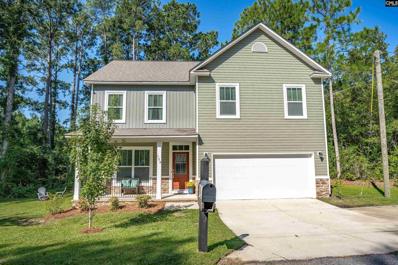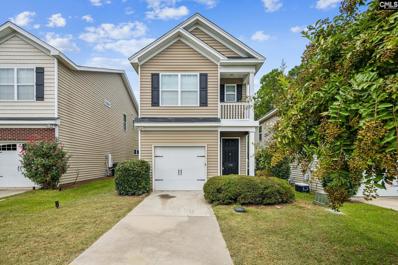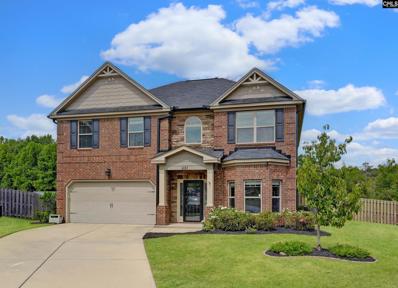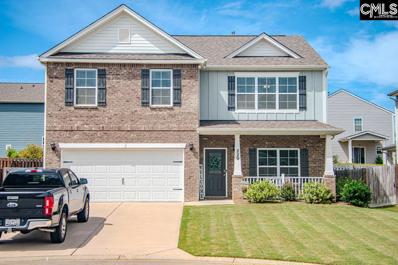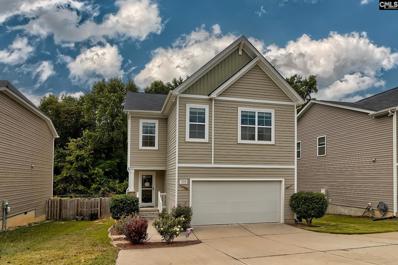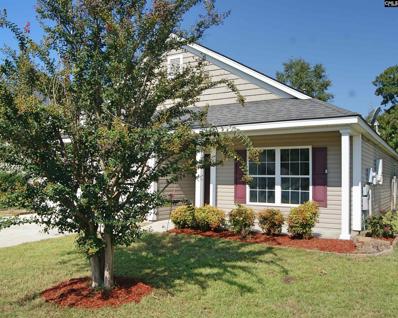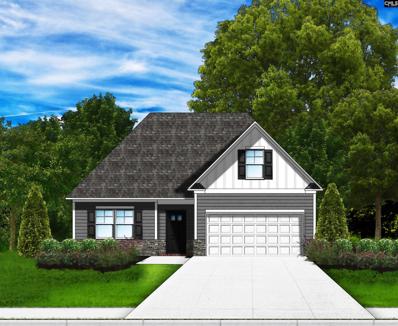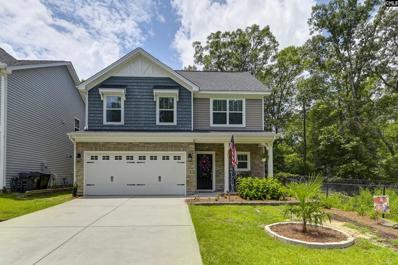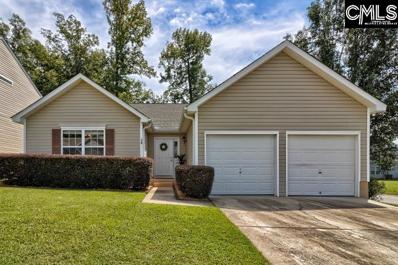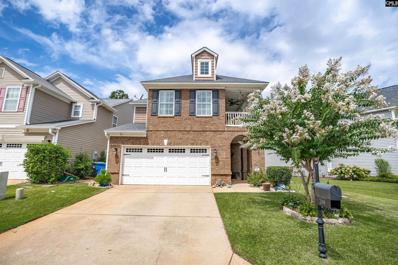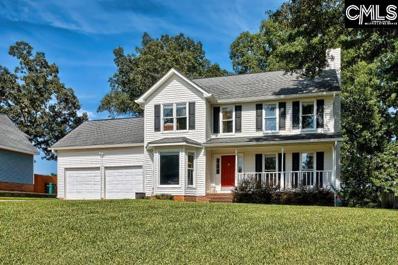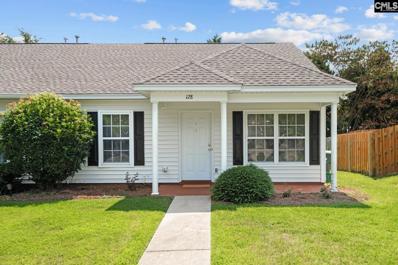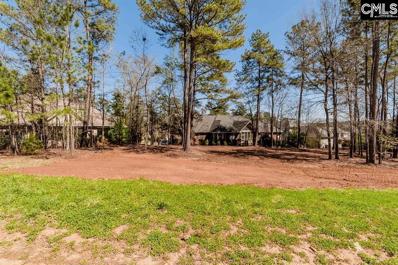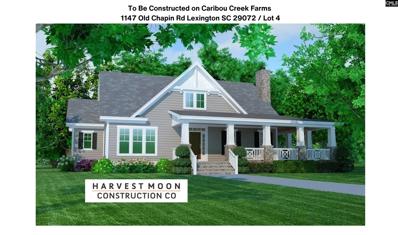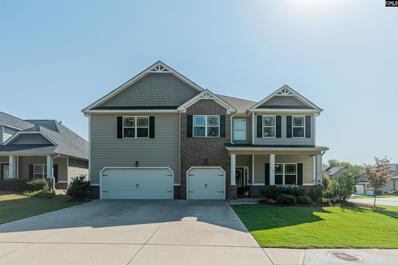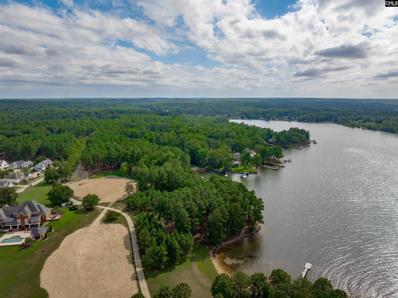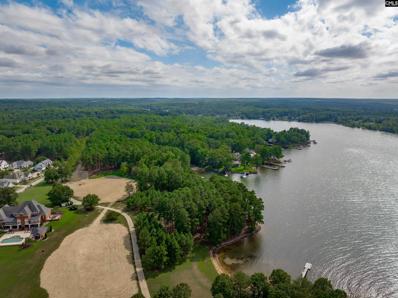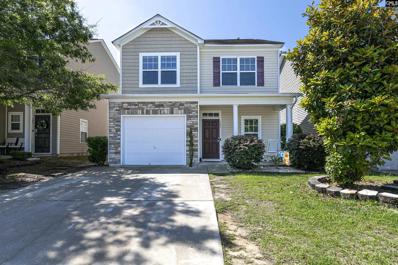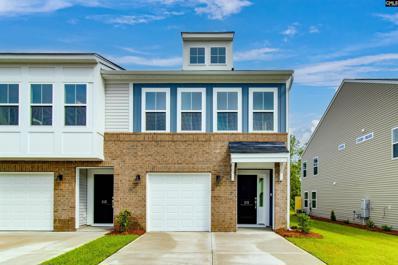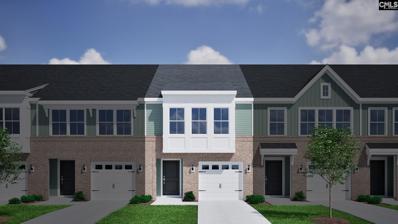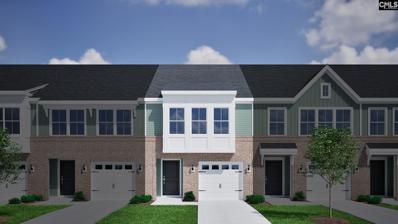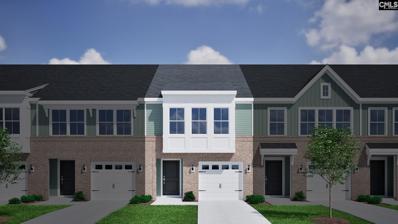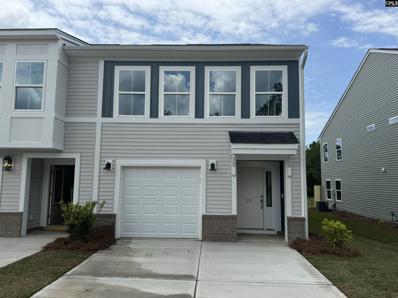Lexington SC Homes for Rent
$625,000
116 Caxton Court Lexington, SC 29072
- Type:
- Single Family
- Sq.Ft.:
- 3,389
- Status:
- Active
- Beds:
- 5
- Lot size:
- 0.38 Acres
- Year built:
- 2010
- Baths:
- 4.00
- MLS#:
- 593046
- Subdivision:
- WILMONT
ADDITIONAL INFORMATION
Rare opportunity to own in sought-after Wilmont! Conveniently located near all the things Lexington has yet nestled in a beautiful, established neighborhood. This custom-built home boasts features rarely seen in new construction and has just been updated with high-end designer lighting, refinished hardwood floors, new carpet in the bedrooms and fresh paint throughout. As you approach the home, you'll appreciate its placement at the end of a quiet cul-de-sac, set well back from the road. Surrounded by a lovely, large yard, it offers both beauty and privacy. Upon entering the home, you'll be welcomed into a soaring two-story foyer with dining room to your right and leading into an open-concent family room with soaring vaulted ceiling. The gourmet kitchen may surprise you with its lovely keeping room that has a fireplace and its own vaulted ceiling. The kitchen itself is huge and boasts exceptional quality in its gleaming granite countertops, oversized island, detailed columns, upgraded appliances and generous dining area that opens to a screened-in porch. Plus, the walk-in pantry is huge! The laundry room is thoughtfully located off the kitchen and has a sink, lots of cabinets and a hanging rod. There's even a drop-zone as you enter in from the garage. You'll also find the owners' retreat on the first floor and will appreciate the most gorgeous boxed ceiling in the bedroom and exceptional quality of the ensuite spa-like bathroom. The closet is quite large and features many built-ins. There's also another bedroom on the main level that has a vaulted ceiling as well and is adjacent to a full bathroom. Upstairs, there are three large bedrooms...one with a private full bath, the others with a Jack-and-Jill bathroom. Tons of closet space and attic storage! There's also a thoughtful office space with built-in desks and cabinets. All of the comfort inside complements the outside with it's large deck overlooking the inground pool surrounded by a privacy fence. The yard extends well beyond the fenced area so there's plenty of room for outdoor activities! If you're looking for elegance in a comfortable setting, then make this your next home!
$359,000
604 Pinnacle Way Lexington, SC 29072
- Type:
- Single Family
- Sq.Ft.:
- 1,910
- Status:
- Active
- Beds:
- 4
- Lot size:
- 0.06 Acres
- Year built:
- 2020
- Baths:
- 3.00
- MLS#:
- 593021
- Subdivision:
- SUNSET BAY
ADDITIONAL INFORMATION
Welcome to your dream home! This breathtaking 4-bedroom, 2.5-bath residence offers exclusive access to the highly sought-after Lake Murray, with additional amenity options including boat storage and kayak storage to enhance your water activities. Inside, the open floor plan effortlessly blends modern convenience with stylish comfort. The updated kitchen is a chef's delight, featuring a gas cooktop and convection ovenâ??perfect for entertaining guests or enjoying family meals. High ceilings and a privacy fence add to the home's sense of space and seclusion. The luxurious master bedroom offers a retreat-like ambiance with his-and-her closets and a separate shower. Located in the prestigious Lexington One school district, this home is just minutes from shops, dining, and the heart of downtown Lexington. Experience a lifestyle of relaxation and adventureâ??schedule your tour today!
Open House:
Saturday, 9/28 12:00-2:00PM
- Type:
- Single Family
- Sq.Ft.:
- 2,121
- Status:
- Active
- Beds:
- 3
- Lot size:
- 0.16 Acres
- Year built:
- 2021
- Baths:
- 3.00
- MLS#:
- 593008
- Subdivision:
- HOLLINGSWORTH ESTATES
ADDITIONAL INFORMATION
This approximately 2,100 square foot house features three bedrooms and two and a half bathrooms. The home sits on a secluded lot with mature trees that provide a peaceful setting. The exterior showcases curb appeal with stone accents and a covered porch, creating an inviting first impression. Upon entering, you're greeted by an open floor plan that allows abundant natural light to flow throughout the living areas. Gorgeous flooring runs throughout the main level, complementing the neutral color palette and contributing to the home's spacious and modern aesthetic. The living area is generously proportioned, which allows for ample space for comfortable seating and leisure activities. The kitchen is equipped with modern appliances and features granite countertops, providing a functional and stylish workspace for the home chef. Upstairs, each bedroom provides a spacious layout with lots of room for furniture. The primary bedroom is a true retreat, with a roomy design and access to a private bathroom. The additional two bedrooms share access to the home's second full bathroom. Throughout the home, the neutral decor allows for personalization and seamless integration of your furnishings and style. The overall layout and features of this house create an ideal living environment.
- Type:
- Single Family
- Sq.Ft.:
- 1,398
- Status:
- Active
- Beds:
- 3
- Lot size:
- 0.07 Acres
- Year built:
- 2014
- Baths:
- 3.00
- MLS#:
- 592977
- Subdivision:
- BONHOMME GREEN
ADDITIONAL INFORMATION
Welcome to this stunning two story home in Bonhomme Green! This home has 3 bedrooms and 2.5 bathrooms and a 1 car garage. Primary suite features a walk in closet, jetted tub, and balcony access. Enjoy this open concert floor plan that boasts natural light throughout. Spacious kitchen with ample amount of both countertop and cabinet space. Backyard has new sod installed and is ready for all your outdoor activities. Perfectly nestled in Lexington!
- Type:
- Single Family
- Sq.Ft.:
- 2,590
- Status:
- Active
- Beds:
- 4
- Lot size:
- 0.21 Acres
- Year built:
- 2016
- Baths:
- 3.00
- MLS#:
- 592962
- Subdivision:
- GREY OAKS
ADDITIONAL INFORMATION
BEAUTIFUL, MOVE-IN READY HOME NESTLED IN DESIRABLE GREY OAKS NEIGHBORHOOD, ZONED FOR AWARD-WINNING LEXINGTON ONE SCHOOLS! This 4 bed/2.5 bath home is full of amazing features! Natural light spills throughout the flowing layout as you move with ease from one room to the next. The palatial entrance leads through the formal living room with lovely bay widow and dining room with gorgeous coffered ceilings into the kitchen! The spacious and bright eat-in kitchen boasts granite countertops, a bar for seating, pantry and tons of counter and cabinet space making cooking a breeze! The open concept kitchen flows right into the large living room with cozy fireplace! The huge owner's suite offers high ceilings, large walk-in closet and spa-like en suite with double vanity and soaking tub! Each additional bedroom offers high ceilings, walk-in closets and lovely shared full bath. Enjoy relaxing or entertaining on the large deck that looks out onto the large, fully-fenced backyard that backs up to woods!
- Type:
- Single Family
- Sq.Ft.:
- 2,580
- Status:
- Active
- Beds:
- 5
- Lot size:
- 0.17 Acres
- Year built:
- 2021
- Baths:
- 3.00
- MLS#:
- 592839
- Subdivision:
- VILLAGE GREEN ESTATES
ADDITIONAL INFORMATION
This beautiful home is situated in this quiet and convenient community of Village Green Estates. Close to Lake Murray, convenient to downtown, and convenient to shopping and restaurants. Living in this wonderful home you are able to enjoy all the amenities this community has to provide, from a resort style pool, walking trails, community pond, and green areas. This fabulous Charleston style plan features a formal dining room, a spacious kitchen with an eat-in area. This opens up to a large family room featuring a fireplace with gas logs. There is also a bedroom and a full bath downstairs. Outside you'll find a covered back porch just right for your entertaining. Stepping back inside and going upstairs you'll find 4 bedrooms and 2 bathrooms. The bedrooms feature large walk-in closets. Entering into the primary bedroom you'll find a huge bedroom with cathedral ceilings and a large bathroom along with a walk-in closet the size of a small bedroom. This is an opportunity to own an outstanding home that is designed for your growing family. This is a great family neighborhood with an abundance of children. Don't miss this beautiful home.
- Type:
- Single Family
- Sq.Ft.:
- 2,092
- Status:
- Active
- Beds:
- 4
- Lot size:
- 0.14 Acres
- Year built:
- 2019
- Baths:
- 3.00
- MLS#:
- 592816
ADDITIONAL INFORMATION
220 Olde Farm Road in Lexington is perfect if you're looking for a home with no HOA close to schools - Lexington High School is a 2 min drive or 10 min walk. The home also offers an oversized driveway perfect if you like having guest over and a large fenced-in backyard that doesn't back up to other homes. The layout is perfect for the family and entertaining with a large family room open to the kitchen and eat-in area. You can access the back deck and large yard easily from the family room and will also find a drop zone near the 2-car garage and a 1/2 bath on the main level. Upstairs you'll find the owner's suite with private bath and walk-in closet and bedroom 2, 3 and 4 that share a full bath in the hall. Rocky Creek Elementary and Beechwood Middle School.
- Type:
- Single Family
- Sq.Ft.:
- 1,552
- Status:
- Active
- Beds:
- 3
- Lot size:
- 0.19 Acres
- Year built:
- 2004
- Baths:
- 2.00
- MLS#:
- 592761
- Subdivision:
- RICHMOND FARMS
ADDITIONAL INFORMATION
This beautifully refreshed single-story home offers an open floor plan, with LVP flooring and new paint throughout. Enjoy the natural backyard, fully enclosed with privacy fencing, a cozy patio area, and a beautiful bricked retaining wall adorned with lush greenery perfect for entertaining. 10 minutes from all the conveniences of downtown Lexington, SC. Zoned for one of the top school districts in the state, this home is ideal for families, retirees or busy professionals. Take advantage of the fully owned solar panels and benefit from incredibly low monthly electric bills. Home qualifies for 100% Rural Housing Loan!! Don't wait!
- Type:
- Single Family
- Sq.Ft.:
- 1,956
- Status:
- Active
- Beds:
- 4
- Lot size:
- 0.14 Acres
- Year built:
- 2024
- Baths:
- 2.00
- MLS#:
- 592743
- Subdivision:
- CARRINGTON
ADDITIONAL INFORMATION
Carrington - Julie II - elevation B - on Lot 155 - A One story home with 4 bedrooms, featuring a split level layout. It offers a nice kitchen with island, this one has white cabinets with 3 cm granite counter tops, it opens to the great room and dining area. This main level ownerâ??s suite features a large walk in closet, double vanities, oversized shower, garden tub and private water closet. Laundry on main, Large finished 4th bedroom upstairs to complete the home. Covered porch, Luxury vinyl in main living areas, laundry and bath. Carrington offers a community pool and playground, this Sprinklers in front and back, tankless water heater and more. SELLER WILL PAY UP TO $10,000 TOWARDS RATE BY DOWN OR CLOSING COSTS/PREPAIDS WITH HOMEOWNERS MORTGAGE. -Home is currently under construction call agent for details as completion date is expected Nov/Dec. Some Photos are stock photos. Colors, specifications and options will vary.
$349,900
279 Penwood Lane Lexington, SC 29072
- Type:
- Single Family
- Sq.Ft.:
- 2,652
- Status:
- Active
- Beds:
- 5
- Lot size:
- 0.1 Acres
- Year built:
- 2015
- Baths:
- 3.00
- MLS#:
- 592730
- Subdivision:
- VINTNERS WOOD
ADDITIONAL INFORMATION
OPEN HOUSE SATURDAY, SEPTEMBER 21 9:00AM-11:00AM Welcome to this beautiful home in the highly-desired Vintnerâ??s Wood. 279 Penwood Lane offers 5 bedrooms, 2.5 bathrooms, a 2 car garage and MORE! Step inside to a formal dining room with wainscoting detail. In the galley kitchen youâ??ll find GRANITE countertops, a pantry, stainless steel appliances, and a GAS STOVE. The open floor plan continues into the living room where youâ??ll notice a fireplace with GAS LOGS and a door leading to the fully fenced-in backyard. The backyard backs up to preserved wetlands, allowing you to enjoy the peace while relaxing by the firepit. The MAIN-FLOOR MASTER SUITE offers tray ceilings, a garden tub and separate shower, water closet, double vanity, and a large walk-in closet. Stairs with hardwood oak treads lead you to an additional 4 bedrooms, one of them an oversized GUEST SUITE with a huge walk-in closet. Zoned for Lexington 1 schools, Vintnerâ??s Wood is a sidewalk community that offers a neighborhood pool, clubhouse, and playground. See video walkthrough at: https://youtu.be/h4LlNmE_k2Y
$259,900
120 Wander Way Lexington, SC 29072
- Type:
- Single Family
- Sq.Ft.:
- 1,430
- Status:
- Active
- Beds:
- 3
- Lot size:
- 0.2 Acres
- Year built:
- 2006
- Baths:
- 2.00
- MLS#:
- 592727
- Subdivision:
- MILLSTREAM PLACE
ADDITIONAL INFORMATION
Great Ranch style home in River Bluff High School district! This home is bright and sunny with high ceilings in the great room area. Kitchen has tiled backsplash and pantry for storage. Main living areas have new engineered hardwoods. Master bedroom has nice size walk in closet and newly renovated master bath suite. Bedrooms 2 and 3 share bath 2. Outside boast lovley landscaped yard and deck for entertaining. 2 car garage. Located on a corner lot. NEW ROOF in 2023. HVAC replaced in 2018. So convenient to interstate and downtown Columbia for commuters, great schools, and Lake Murray!
- Type:
- Single Family
- Sq.Ft.:
- 2,492
- Status:
- Active
- Beds:
- 4
- Lot size:
- 0.11 Acres
- Year built:
- 2012
- Baths:
- 3.00
- MLS#:
- 592717
- Subdivision:
- CHEROKEE VILLAGE
ADDITIONAL INFORMATION
Welcome to 269 Cherokee Pond Trail. This exquisite 4 bedroom, 2 and a half-bath home is located in the heart of Lexington and around the corner from Lake Murray. Step inside and you'll be greeted by an open two story foyer complete with coffered ceiling. The main floor is bathed in natural light, high ceilings and tasteful finishes throughout. The spacious living areas provide an ideal setting for both casual gatherings and elegant entertaining. The gourmet kitchen, featuring modern stainless appliances, pantry, gas stove, granite countertops, built-ins and a large island; is a chef's dream. The kitchen opens into the spacious and comfortable living room that boast of beautiful hardwoods, streaming sunlight and open sight lines to the dinning room, sun room/sitting area and screen porch, which is perfect for entertaining. The home provides four generously sized bedrooms, including a huge, luxurious owner's suite complete with a sitting area, spa-like en-suite bathroom, and an enormous walk-in closet. The additional 3 bedrooms have plenty of space for house-hold members, guests, or even a home office. Other notable features include, newer HVAC, yard irrigation, new pergola, beautiful backyard, gas connection in backyard for an outdoor kitchen, landscaping, screen porch, patio, community pool view, second story balcony and fresh paint. This home not only provides a luxurious living space but also provides the unique opportunity to enjoy all that Lexington and Lake Murray have to enjoy. Donâ??t miss the chance to make this beautiful home your own, where every day feels like a getaway.
- Type:
- Single Family
- Sq.Ft.:
- 2,280
- Status:
- Active
- Beds:
- 4
- Lot size:
- 0.35 Acres
- Year built:
- 1992
- Baths:
- 3.00
- MLS#:
- 592691
- Subdivision:
- MALLARD HILLS
ADDITIONAL INFORMATION
Discover the charm of this welcoming 4-bedroom, 2.5-bathroom home, ideally situated in the heart of Lexington, SC. Offering 2,280 sq. ft. of comfortable living space, this home is just a short stroll from local shopping and dining, providing the perfect blend of convenience and lifestyle. Step onto the inviting covered front porch or unwind on the private back deck, where you'll enjoy picturesque views of a lake and the Golden Hills Country Club golf course. The home boasts numerous updates including a sprinkler system to ensure a stylish and comfortable living experience. Located in an established neighborhood with no HOA, sidewalks and direct access to the golf course. It is zoned for top-rated Lexington schools and close to Lake Murray, parks, and the Icehouse Amphitheater.
- Type:
- Other
- Sq.Ft.:
- 1,040
- Status:
- Active
- Beds:
- 2
- Lot size:
- 0.09 Acres
- Year built:
- 2005
- Baths:
- 2.00
- MLS#:
- 592667
- Subdivision:
- WEATHERSTONE
ADDITIONAL INFORMATION
Open House Saturday, September 21 from 2 - 4 pm. This delightful 2-bedroom, 2-bath patio home, located in the heart of downtown Lexington, offers a perfect blend of comfort and convenience. Featuring a new roof installed in 2024, this home welcomes you with vaulted ceilings and a cozy fireplace. These elements add warmth and charm to the open living and dining area, making it ideal for both relaxing and entertaining. The eat-in kitchen is perfect for casual meals. The master bedroom includes a private bathroom and a spacious walk-in closet. Outside, enjoy a secluded fenced in backyard with a covered patio and storage shed, plus a covered front porch and parking for two. As an end unit, this home provides added privacy. Situated just minutes from Main Street Lexington, you'll have easy access to shopping, dining, and grocery stores. Come take a look today!
- Type:
- Land
- Sq.Ft.:
- n/a
- Status:
- Active
- Beds:
- n/a
- Lot size:
- 0.27 Acres
- Baths:
- MLS#:
- 592663
- Subdivision:
- GOLDEN HILLS
ADDITIONAL INFORMATION
- Type:
- Single Family
- Sq.Ft.:
- 2,943
- Status:
- Active
- Beds:
- 4
- Lot size:
- 1.46 Acres
- Year built:
- 2024
- Baths:
- 4.00
- MLS#:
- 592611
ADDITIONAL INFORMATION
Enjoy luxury living with this custom built home by premier local builder Harvest Moon Construction on a spacious 1.5 acre lot in Lexington! This home is a perfect design for community focused living featuring a large inviting front porch, open floor plan, and backyard ready to host a cookout with friends and family! With the primary bedroom on the main level and 3 additional bedrooms plus a bonus room on the second level, this layout ensures enough space for everyone in your family. Come build your home and enjoy Caribou Creek Farms, Lexington's newest large lot subdivision (only 21 lots total) situated in a great school district (Lexington One) with close proximity to Lake Murray and downtown Lexington!
- Type:
- Single Family
- Sq.Ft.:
- 3,918
- Status:
- Active
- Beds:
- 6
- Lot size:
- 0.23 Acres
- Year built:
- 2018
- Baths:
- 4.00
- MLS#:
- 592949
- Subdivision:
- VILLAGE GREEN ESTATES
ADDITIONAL INFORMATION
Welcome to your beautiful home that shows like a model home! This beauty boasts loads of amazing features including: tall ceilings, engineered hardwoods throughout the main floor living area, coffered ceilings, a dream kitchen with large island, granite countertops, stainless steel appliances, double oven, huge walk-in pantry, updated molding, beautiful stone fireplace with shiplap, office, formal dining room with gorgeous molding and so much more! You truly need to see to appreciate. The main floor primary suite features granite double vanity, dual head shower, separate garden tub and large walk-in closet. Upstairs are 5 additional large bedrooms all with vaulted ceilings and walk-in closets. Two sets of bedrooms share a Jack-n-Jill bath. Rounding out the massive second floor is the large loft and laundry. Don't miss the walk-in attic access. Minutes away from Lake Murray all the conveniences Lexington has! Don't miss your change to see this one today!
- Type:
- Land
- Sq.Ft.:
- n/a
- Status:
- Active
- Beds:
- n/a
- Lot size:
- 1.16 Acres
- Baths:
- MLS#:
- 592597
- Subdivision:
- THE COVE AT FOX HAVEN
ADDITIONAL INFORMATION
Escape to the tranquility of Lake Murray's Newest Waterfront Community, The Cove at Fox Haven. This exclusive +/- 1.16 ac lot is nestled along the pristine shores with sunset views that paint a perfect backdrop to your forever home or weekend getaway. This spacious lot is surrounded by mature trees that creates privacy for a peaceful natural environment. This lot is perfect for your custom built home, with ample room for outdoor spaces. Enjoy the ease of lake access by adding your own private dock. This convenient "close in" Lexington location is just minutes, from award winning Lex 1 schools, shopping, dining, and recreation. Don't miss this rare opportunity to experience Lake Murray Life at its finest!
- Type:
- Land
- Sq.Ft.:
- n/a
- Status:
- Active
- Beds:
- n/a
- Lot size:
- 1.54 Acres
- Baths:
- MLS#:
- 592594
- Subdivision:
- THE COVE AT FOX HAVEN
ADDITIONAL INFORMATION
Escape to the tranquility of Lake Murray's Newest Waterfront Community, The Cove at Fox Haven. This exclusive +/-1.54 ac lot is nestled along the pristine shores with sunset views that paint a perfect backdrop to your forever home or weekend getaway. This spacious lot is surrounded by mature trees that create privacy for a peaceful natural environment. This lot is perfect for your custom built home, with ample room for outdoor spaces. Enjoy the ease of lake access by adding your own private dock. This convenient "close in" Lexington location is just minutes, from award winning Lex 1 schools, shopping, dining, and recreation. Don't miss this rare opportunity to experience Lake Murray Life at its finest!
- Type:
- Single Family
- Sq.Ft.:
- 1,666
- Status:
- Active
- Beds:
- 3
- Year built:
- 2012
- Baths:
- 3.00
- MLS#:
- 592534
- Subdivision:
- PERSIMMON GROVE
ADDITIONAL INFORMATION
Welcome to Home Sweet Home. This awesome home is in a quiet neighborhood. Upon entering you will see a great kitchen leading into the Great Room with high, vaulted ceilings & tons of natural light. Kitchen features granite countertops, large pantry, and open flow to rest of the home. Great room also overlooks spacious backyard. Perfect for peaceful enjoyment! Spacious 1st floor Master Suite has a private bath w/double vanity, garden tub and a walk-in closet. Two spacious bedrooms upstairs and a great office space with an attic storage access!
- Type:
- Townhouse
- Sq.Ft.:
- 1,671
- Status:
- Active
- Beds:
- 3
- Lot size:
- 0.11 Acres
- Year built:
- 2024
- Baths:
- 3.00
- MLS#:
- 592529
- Subdivision:
- MURRAY VILLAGE
ADDITIONAL INFORMATION
Wow! This popular plan offers plenty of counter space, an island and a butler's pantry and walk-in pantry. Spacious primary suite on the second level has a large walk-in closet! Primary bath has dual sinks and a private water closet. Two other bedrooms share a bathroom, and laundry closet is conveniently on the second level. Front and back yard maintenance are included in the HOA fees. Great Lexington location! (Total of $3,500 in closing costs with partner lender, Silverton Mortgage and MGC!) Appliance Package Included
- Type:
- Townhouse
- Sq.Ft.:
- 1,672
- Status:
- Active
- Beds:
- 3
- Lot size:
- 0.11 Acres
- Year built:
- 2023
- Baths:
- 3.00
- MLS#:
- 592528
- Subdivision:
- MURRAY VILLAGE
ADDITIONAL INFORMATION
The Foxglove . This two-story duplex townhome includes three bedrooms and two and one-half bathrooms. Immediately inside the entrance is a hallway that leads you past the staircase and half bathroom and into the open concept Kitchen, Island, Family Room, Eat-in area and optional patio. Upstairs, the primary suite features a walk-in closet and dual vanities Two secondary bedrooms and one full bathroom are also located upstairs. A laundry closet is located just outside of the secondary bedrooms for ultimate convenience. Organizational Cabinets! Wonderfully situated near schools, shopping, Lake Murray, I 20, and downtown Lexington. (Total of $3,500 in closing costs with partner lender, Silverton Mortgage and MGC!
- Type:
- Townhouse
- Sq.Ft.:
- 1,672
- Status:
- Active
- Beds:
- 3
- Lot size:
- 0.11 Acres
- Year built:
- 2023
- Baths:
- 3.00
- MLS#:
- 592527
- Subdivision:
- MURRAY VILLAGE
ADDITIONAL INFORMATION
The Foxglove . This two-story duplex townhome includes three bedrooms and two and one-half bathrooms. Immediately inside the entrance is a hallway that leads you past the staircase and half bathroom and into the open concept Kitchen, Island, Family Room, Eat-in area and optional patio. Upstairs, the primary suite features a walk-in closet and dual vanities Two secondary bedrooms and one full bathroom are also located upstairs. A laundry closet is located just outside of the secondary bedrooms for ultimate convenience. Organizational Cabinets! Wonderfully situated near schools, shopping, Lake Murray, I 20, and downtown Lexington. (Total of $3,500 in closing costs with partner lender, Silverton Mortgage and MGC!
- Type:
- Townhouse
- Sq.Ft.:
- 1,672
- Status:
- Active
- Beds:
- 3
- Lot size:
- 0.11 Acres
- Year built:
- 2023
- Baths:
- 3.00
- MLS#:
- 592531
- Subdivision:
- MURRAY VILLAGE
ADDITIONAL INFORMATION
The Foxglove . This two-story duplex townhome includes three bedrooms and two and one-half bathrooms. Immediately inside the entrance is a hallway that leads you past the staircase and half bathroom and into the open concept Kitchen, Island, Family Room, Eat-in area and optional patio. Upstairs, the primary suite features a walk-in closet and dual vanities Two secondary bedrooms and one full bathroom are also located upstairs. A laundry closet is located just outside of the secondary bedrooms for ultimate convenience. Organizational Cabinets! Wonderfully situated near schools, shopping, Lake Murray, I 20, and downtown Lexington. (Total of $3,500 in closing costs with partner lender, Silverton Mortgage and MGC!
- Type:
- Townhouse
- Sq.Ft.:
- 1,671
- Status:
- Active
- Beds:
- 3
- Lot size:
- 0.11 Acres
- Year built:
- 2024
- Baths:
- 3.00
- MLS#:
- 592503
- Subdivision:
- MURRAY VILLAGE
ADDITIONAL INFORMATION
The Dahlia is a two-story townhome that includes three bedrooms and two and one-half bathrooms. Immediately inside the entrance is a hallway that leads you past the staircase and half bathroom and into the open concept kitchen, Island, Family room, Eat-in area, and optional patio. Upstairs, the primary suite features a walk-in closet and dual vanities. Two secondary bedrooms and one full bathroom are also located upstairs. A laundry closet is located just outside of the secondary bedrooms for ultimate convenience. Wonderfully situated near schools, shopping, Lake Murray, I 20, and Lexington. (Total of $3,500 in closing costs with partner lender, Silverton Mortgage and MGC! )
Andrea D. Conner, License 102111, Xome Inc., License 19633, [email protected], 844-400-XOME (9663), 751 Highway 121 Bypass, Suite 100, Lewisville, Texas 75067

The information being provided is for the consumer's personal, non-commercial use and may not be used for any purpose other than to identify prospective properties consumer may be interested in purchasing. Any information relating to real estate for sale referenced on this web site comes from the Internet Data Exchange (IDX) program of the Consolidated MLS®. This web site may reference real estate listing(s) held by a brokerage firm other than the broker and/or agent who owns this web site. The accuracy of all information, regardless of source, including but not limited to square footages and lot sizes, is deemed reliable but not guaranteed and should be personally verified through personal inspection by and/or with the appropriate professionals. Copyright © 2024, Consolidated MLS®.
Lexington Real Estate
The median home value in Lexington, SC is $162,900. This is higher than the county median home value of $149,100. The national median home value is $219,700. The average price of homes sold in Lexington, SC is $162,900. Approximately 58.21% of Lexington homes are owned, compared to 33.44% rented, while 8.35% are vacant. Lexington real estate listings include condos, townhomes, and single family homes for sale. Commercial properties are also available. If you see a property you’re interested in, contact a Lexington real estate agent to arrange a tour today!
Lexington, South Carolina 29072 has a population of 20,653. Lexington 29072 is more family-centric than the surrounding county with 36.95% of the households containing married families with children. The county average for households married with children is 31.48%.
The median household income in Lexington, South Carolina 29072 is $65,019. The median household income for the surrounding county is $57,482 compared to the national median of $57,652. The median age of people living in Lexington 29072 is 36.7 years.
Lexington Weather
The average high temperature in July is 92.7 degrees, with an average low temperature in January of 33.7 degrees. The average rainfall is approximately 45.8 inches per year, with 1.5 inches of snow per year.
