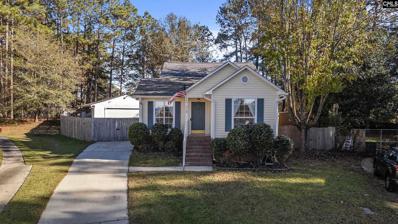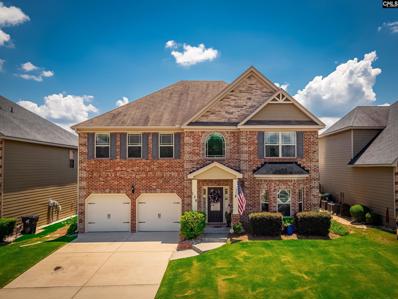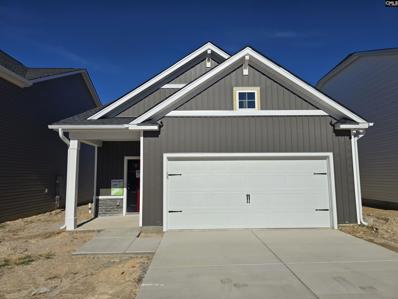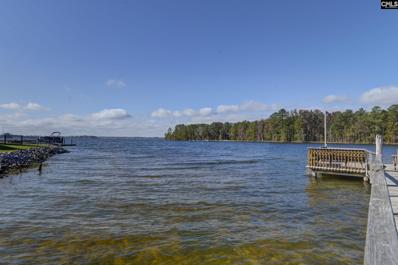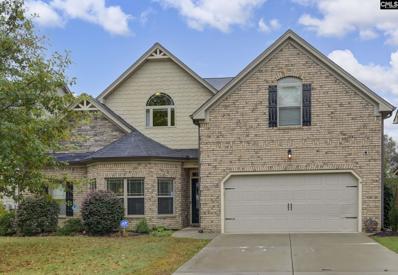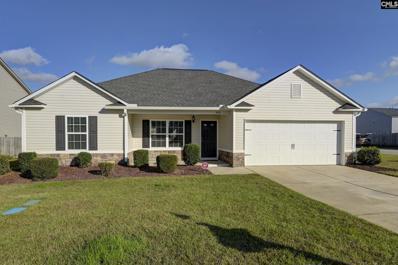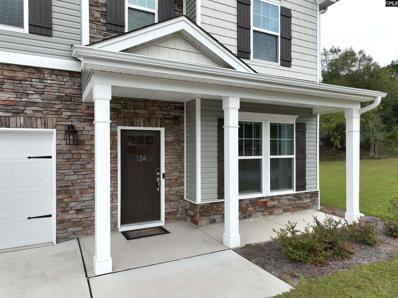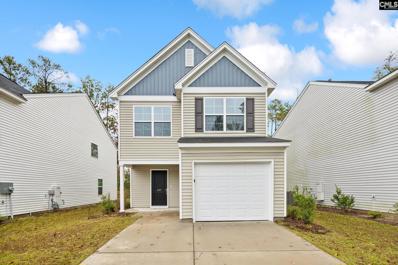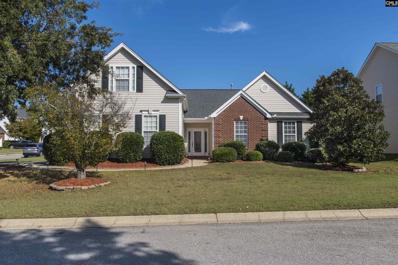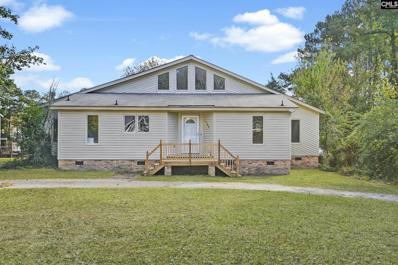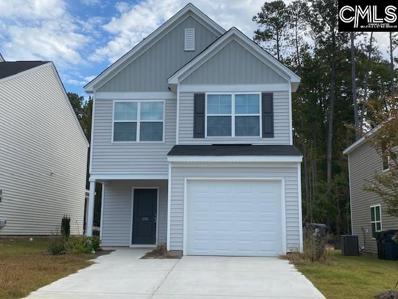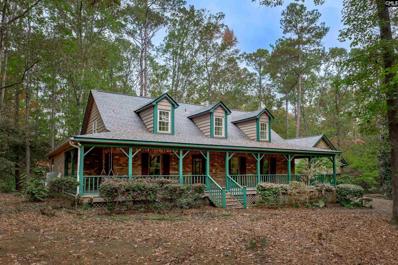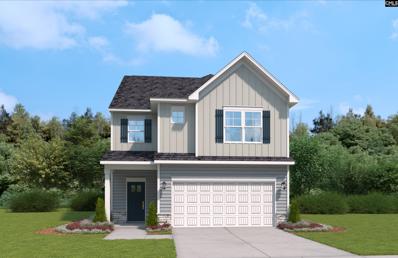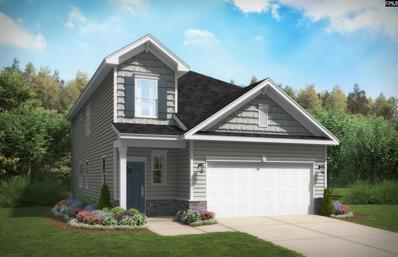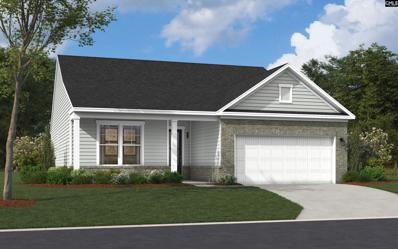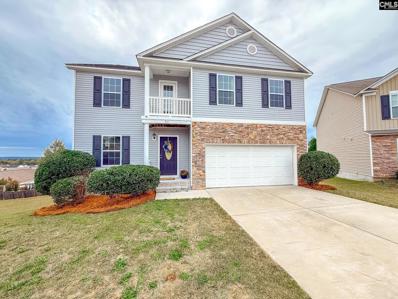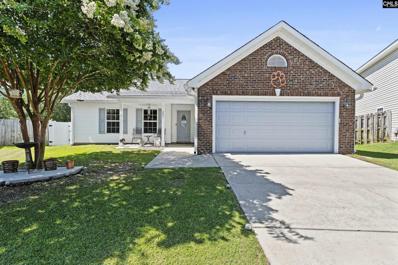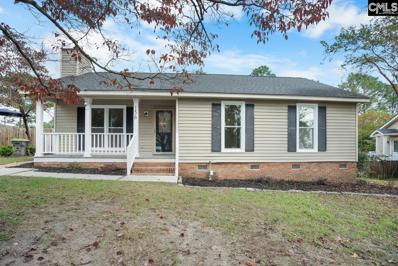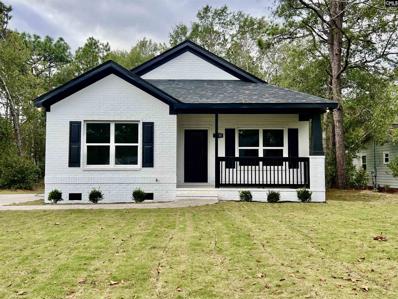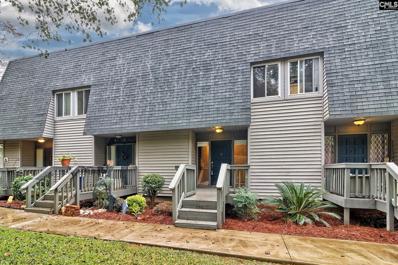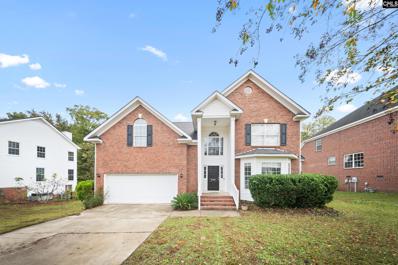Lexington SC Homes for Sale
- Type:
- Single Family
- Sq.Ft.:
- 1,269
- Status:
- NEW LISTING
- Beds:
- 3
- Lot size:
- 0.34 Acres
- Year built:
- 1994
- Baths:
- 2.00
- MLS#:
- 596902
- Subdivision:
- GARDEN POND
ADDITIONAL INFORMATION
Welcome home to this charming 3-bedroom, 2-bath home, full of comfortable living space located at the back of a cul-de-sac. The open concept floor plan seamlessly connects the living room and kitchen area, creating a great space for entertaining and everyday living. The primary suite includes its own private bath, while the additional two bedrooms share a second full bath. The large backyard is fully fenced-in yard providing tons of space for outdoor activities. The detached garage offers convenient storage and parking. Recent upgrades to this home include a new roof in 2022, and a new HVAC in 2023, and a new water heater in 2021. This home is located just minutes from I-20, Publix, Aldi, Lowes Home Improvement, and Starbucks all in the Redbank area, plus zoned for Lexington 1 schools. Donâ??t miss the opportunity to make this inviting property your new home!
- Type:
- Single Family
- Sq.Ft.:
- 3,392
- Status:
- NEW LISTING
- Beds:
- 4
- Lot size:
- 0.17 Acres
- Year built:
- 2014
- Baths:
- 3.00
- MLS#:
- 596900
- Subdivision:
- GREY OAKS
ADDITIONAL INFORMATION
Immaculate home offering a wealth of coveted features! Highlights include hardwood flooring, wainscoting, and crown molding throughout the foyer, formal living room, formal dining room, kitchen, and dining area, complemented by a coffered ceiling in the dining room. The chef's kitchen is a culinary delight, featuring ample cabinets, a breakfast bar, island, granite countertops, tile backsplash, pantry, gas cooktop, and wall oven. Adjoining is the expansive sunken living room, enhanced with plush carpeting and a stone gas fireplace, seamlessly connecting to the kitchen for effortless entertaining. Upstairs, the grand primary suite offers a vaulted ceiling, French doors leading to the luxurious primary bathroom with dual vanity, garden tub, and tiled shower. The primary walk-in closet is exceptionally spacious. Also on the second floor are a laundry room and three additional bedrooms, each with vaulted ceilings and access to a Jack and Jill bathroom. Outdoors, unwind on the sizable, screened porch or the patio overlooking the beautifully landscaped yard, with front and back sprinkler systems and wired for an invisible fence. Every detail of this remarkable home has been meticulously crafted. Don't miss outâ??schedule your showing today!
Open House:
Thursday, 11/14 11:00-5:00PM
- Type:
- Single Family
- Sq.Ft.:
- 1,292
- Status:
- NEW LISTING
- Beds:
- 3
- Lot size:
- 0.11 Acres
- Year built:
- 2024
- Baths:
- 2.00
- MLS#:
- 596899
- Subdivision:
- ASHTON LAKES
ADDITIONAL INFORMATION
Lot 485 - *OPEN HOUSE Mon-Sat 11-5. Stop by model home at 906 Citation St. for info! SPECIAL PROMO 2/1 Buy down 4.75% or Permanent buy down 5.75% fixed 30 yrs or Up to $7500 in seller paid closing costs with preferred lender and $2,000 in upgrade options. Home must close in 2024. Welcome to the popular single level Holly floorplan, located in Ashton Lakes. This great neighborhood is zoned for Lexington One Schools and features a community pool! Currently UNDER CONSTRUCTION with completion date in November. The Holly one level floor plan boasts 3 bedrooms and 2 full baths, with a covered rear porch providing ample space for comfortable living. This plan seamlessly connects the great room, dining, and kitchen, ideal for entertaining or casual gatherings. Features a welcoming entryway, plenty of natural lighting and luxury vinyl plank flooring through the main living areas. The kitchen has granite countertops, pantry, stainless appliances and eat-in kitchen area. Discover the impressive master suite separate from the guest bedrooms. Convenience is key with the master w/ dual vanities, walk in shower and large closet. Built with energy efficiency in mind, the Holly ensures comfort and savings year-round. Don't miss out! Schedule your visit today to experience the Holly lifestyle. Stop by our model to learn more. Same floor plan also available on Lots 404, 406, 478, and 481.
- Type:
- Single Family
- Sq.Ft.:
- 1,936
- Status:
- NEW LISTING
- Beds:
- 4
- Lot size:
- 0.18 Acres
- Year built:
- 1999
- Baths:
- 2.00
- MLS#:
- 596881
- Subdivision:
- BLACKSGATE BUNDRICK POINT
ADDITIONAL INFORMATION
Looking for a conveniently located lake front getaway or residence? This comfortable 4 bedroom, 1.5 bath house is located close to Lexington shopping, restaurants, and award winning schools. Enjoy beautiful lake views from the expansive covered porch which runs the entire length of the house. Fish, sunbath or swim off the spacious dock. Birds and wildlife are abundant in the large cove facing Bundrick Island, near Sandy Beach. Large, detached garage for lake toys as well as an extended boat ramp. Roomy upstairs loft is great for a play area, gaming or additional sleeping. Move in and enjoy or make your updates before spring and summer.
- Type:
- Single Family
- Sq.Ft.:
- 3,000
- Status:
- NEW LISTING
- Beds:
- 4
- Lot size:
- 0.16 Acres
- Year built:
- 2017
- Baths:
- 4.00
- MLS#:
- 596877
- Subdivision:
- GREY OAKS
ADDITIONAL INFORMATION
Stunning home nestled in a cul-de-sac and sidewalk neighborhood. This desirable community is located near award-winning schools, and walking distance to shopping, dining, etc. This Gentry floor plan features an open concept main level with hardwood floors throughout and Plantation shutters. Coffered ceilings in the Greatroom and Dining room. Spacious open Kitchen with Island bar and walk-in pantry plus separate coffee bar space. Kitchen features stainless appliances, gas range and double ovens and a deep sink. Ownersuite is on the main level as well and features his/her vanities, large soaking tub, separate tiled shower w/soft water filter, water closet plus large walk-in closet. Three large bedrooms upstairs All with walk-in closets. Second bedroom has private bath. Third and fourth bedroom have a jack and Jill bath. Fourth bedroom is oversized and could easily be a separate play area as well. Loft space is currently being used as an office but is a great flex space. Private backyard with covered porch and extended pergola patio for outdoor dining and relaxation. Plenty of space for gardening as it backs to nature and backyard completely fenced. Pride in ownership shows throughout this home as it has been well cared for and is ready for the next owner.
- Type:
- Single Family
- Sq.Ft.:
- 1,296
- Status:
- NEW LISTING
- Beds:
- 3
- Lot size:
- 0.16 Acres
- Year built:
- 2015
- Baths:
- 2.00
- MLS#:
- 596840
ADDITIONAL INFORMATION
LOVLEY, CERTIFIED ENERGY EFFICIENT HOME NESTLED IN A QUIET NEIGHBORHOOD, ZONED FOR AWARD WINNING LEXINGTON ONE SCHOOLS! This 3 bed/2 bath immaculately maintained home is full of amazing features! Natural light spills throughout the flowing layout as you move with ease from one room to the next! The large living room features high vaulted ceilings and open access to the kitchen. The spacious and bright eat-in kitchen boasts granite countertops, a bar for seating and ample counter and cabinet space making cooking a breeze! The owner's suite features a walk-in closet and spa-like en suite! Each additional bedroom has ample closet space and access to lovely shared full bath. Enjoy relaxing or entertaining on the patio with retractable awning that looks out onto the flat, fully-fenced backyard! The backyard also boasts irrigation with 5 zones!
$315,000
134 Belfast Way Lexington, SC 29073
- Type:
- Single Family
- Sq.Ft.:
- 2,448
- Status:
- NEW LISTING
- Beds:
- 4
- Lot size:
- 0.53 Acres
- Year built:
- 2022
- Baths:
- 3.00
- MLS#:
- 596834
- Subdivision:
- CAROLINA ACRES
ADDITIONAL INFORMATION
**Welcome to Your Dream Home in Carolina Acres!** Discover the charm of this practically brand-new home nestled on a generous half-acre lot. Step inside and be greeted by the formal dining room and butler's pantry that leads you to a stunning kitchen, where you will enjoy cooking on your gas stove! This kitchen features elegant granite countertops, a luxurious island with room for 4 barstools, pendant and recessed lighting. There is a delightful kitchen window that overlooks the covered back porch and makes it perfect for grilling with friends and family. The main living spaces boast luxury vinyl plank flooring, leading to a cozy fireplace that creates a warm ambiance for gatherings. The spacious primary bedroom is a true retreat, complete with dual vanities, a luxurious separate shower and an expansive walk-in closet for all your storage needs. Ceiling fans to ensure comfort in every season. This home has storage galore with walk in closets in every room and two in the primary! Conveniently located near I-20 and I-26, offering easy access to shopping, dining, and the outdoor beauty of Lake Murray, parks, recreation, AND located in the award-winning Lexington School District. Donâ??t miss your chance to make this beautiful home yours! USDA eligible!!
- Type:
- Single Family
- Sq.Ft.:
- 1,476
- Status:
- NEW LISTING
- Beds:
- 3
- Lot size:
- 0.11 Acres
- Year built:
- 2021
- Baths:
- 3.00
- MLS#:
- 596829
- Subdivision:
- JESSAMINE PLACE
ADDITIONAL INFORMATION
Welcome to this charming 3 bedroom 2.5 bathroom home in the Jessamine subdivision! Enjoy a spacious floor plan with modern touches throughout, such as granite counter tops, a peninsula island, stainless steel appliances, and cozy living room fireplace. This property also features a garage for all your storage needs and an outdoor patio for all your favorite activities. Perfectly nestled in Lexington, enjoy close proximity to all points of interest!
- Type:
- Single Family
- Sq.Ft.:
- 2,125
- Status:
- NEW LISTING
- Beds:
- 4
- Lot size:
- 0.24 Acres
- Year built:
- 2003
- Baths:
- 3.00
- MLS#:
- 596811
- Subdivision:
- WILLOWBROOKE
ADDITIONAL INFORMATION
Location, Location, Location. Not many homes come available in Willowbrooke. In the heart of Lexington, cannot ask for better convenience. This home has been well kept, remodeled in 2022, LVP throughout, newer appliances, quartz countertops, vaulted ceiling. This home has an open floor-plan with a huge master bedroom with large, separate sitting area, and note-worthy master suite! Two more bedrooms downstairs and room over garage is a great private area with half-bath. 2 patios/fenced yard. Easy living with low maintenance and convenient location.
- Type:
- Single Family
- Sq.Ft.:
- 1,391
- Status:
- NEW LISTING
- Beds:
- 3
- Lot size:
- 0.23 Acres
- Year built:
- 2024
- Baths:
- 3.00
- MLS#:
- 24028546
ADDITIONAL INFORMATION
Beautiful new construction home in the Mallard Lakes community. No HOA and convenient to everything you could want or need. You have restaurants, shopping, medical facilities and Lexington 1 District Schools all within minutes from your front door. This home also sits on the shared community pond. Come take a look and make this your new home!
- Type:
- Townhouse
- Sq.Ft.:
- 1,040
- Status:
- NEW LISTING
- Beds:
- 2
- Year built:
- 2005
- Baths:
- 2.00
- MLS#:
- 2425983
- Subdivision:
- Not Within a Project/Section Code
ADDITIONAL INFORMATION
This is a highly desirable neighborhood and location! The one-level home is a 2 bedroom, 2 bath 1040 sq. ft. townhome. End Unit. HOA handles lawn care front, side, and most of back. Large covered patio area for outdoor enjoyment. Outside storage. The home is at the end of a quiet cul-de-sac. New Roof 2024. New HVAC 2024. Gutters and Awning Included. Just a few short minutes from downtown Lexington's shopping, restaurants, entertainment, and 4.7 miles from beautiful Lake Murray Dam.
$250,000
137 W Lake Drive Lexington, SC 29073
- Type:
- Single Family
- Sq.Ft.:
- 1,719
- Status:
- NEW LISTING
- Beds:
- 3
- Lot size:
- 0.34 Acres
- Year built:
- 1983
- Baths:
- 3.00
- MLS#:
- 596795
- Subdivision:
- LAND OF THE LAKES
ADDITIONAL INFORMATION
BEAUTIFUL HOME ON SHARED POND IN QUIET NEIGHBORHOOD, ZONED FOR AWARD-WINNING LEXINGTON ONE SCHOOLS! This 3 bed/2.5 bath home is full of amazing features and updates including new paint and flooring throughout! Natural light spills through the flowing layout as you move with ease from one room to the next. The large living room features a stunning cathedral ceilings and floor-to-ceiling fireplace as well as open access to the kitchen! The spacious and bright eat-in kitchen boasts tons of counter and cabinet space making cooking a breeze! The owner's suite features a walk-in closet and lovely full bath. Each additional bedroom has ample closet space and access to a full shared bath! Enjoy relaxing or entertaining on the large, covered back porch that looks out onto the serene pond!
- Type:
- Single Family
- Sq.Ft.:
- 1,476
- Status:
- NEW LISTING
- Beds:
- 3
- Lot size:
- 0.1 Acres
- Year built:
- 2021
- Baths:
- 3.00
- MLS#:
- 596781
- Subdivision:
- JESSAMINE PLACE
ADDITIONAL INFORMATION
This two-story home comes with 3 bedrooms and 2.5 bathrooms. Just off the entryway, an eating area leads into the kitchen and family room. Upstairs, laundry machines are conveniently located near the bedrooms, and storage and linen closets are available in the hallway. The primary bedroom is connected to a walk-in closet and a primary bathroom. There are two more bedrooms on this floor, near the second full bathroom.
Open House:
Saturday, 11/16 10:00-12:00PM
- Type:
- Single Family
- Sq.Ft.:
- 3,211
- Status:
- NEW LISTING
- Beds:
- 3
- Lot size:
- 2.41 Acres
- Year built:
- 1986
- Baths:
- 3.00
- MLS#:
- 596780
- Subdivision:
- ROSE LAKE
ADDITIONAL INFORMATION
Never before on the market this custom all brick low country style home is nestled among trees on a 2.41 acre lot in the heart of Lexington. In popular Rose Lake Subdivision awaits new owners to enjoy as much as current owners have. Privacy and serenity are hallmarks of Rose Lake as all lots are from 2 to 5+ acres. From the covered wrap around porch to the windowed great room, huge back deck, Florida room and kitchen are views of lush green plants and trees with happy birds nesting in them. The formal dining room features hardwood flooring, heavy molding and trim work. The eat in kitchen features a bay windowed breakfast area, granite countertops, an island with gas cook top, tile flooring, a pantry and a Glass door to the Florida room. The great room with a masonry fireplace (with gas logs) and a cathedral ceiling is just off the kitchen and has French doors to huge back deck overlooking the wooded backyard. The primary suite with hardwood flooring is on the main level and offers large walk-in closet with built-in storage baskets and 2 separate louvered doors for easy access to each side. The master bath is complete with a jetted garden tub, a separate shower, double vanity, a private water closet and a wall of additional cabinets for linens and more! On the second level there are 2 bedrooms with window seats (with storage spaces) separated by a loft overlooking the Great room. There is a shared bath. Near the staircase to the 2nd floor is a powder room accessible from the great room and near a Glass door to the back deck. Down the steps from the Florida room, is a walkway to the spacious detached 2 car garage with a workshop behind it and stairs to a finished room above the garage, which current owner used for a sewing room. As could be a great â??man caveâ??, band room or garage hang out. There is an attractive shed in the backyard that could be a â??she shedâ??, playhouse or storage. New roof and new interior paint 10/24. Incapsulated crawlspace (Terminex). Exiting to the right out of the neighborhood on to Old Chapin Road takes you to Main Street Lexington with shops, restaurants, offices, the courthouse and more. Note: Lexington 1's schools!
- Type:
- Single Family
- Sq.Ft.:
- 2,250
- Status:
- NEW LISTING
- Beds:
- 3
- Lot size:
- 0.14 Acres
- Year built:
- 2024
- Baths:
- 3.00
- MLS#:
- 596768
- Subdivision:
- COPPER CREST
ADDITIONAL INFORMATION
Delight in the serenity of Copper Crest, the perfect setting for your new home, and enjoy convenient access to Lexington's fantastic dining, shopping, and entertainment. Introducing, the Granger floor plan that exceeds expectations in open concept living. It boasts a spacious family room that seamlessly flows into a designer kitchen, featuring a large island and stunning granite countertops. This splendid space is perfect for gatherings, game nights, and all that home comfort you desire. Useful built-in cubbies with a bench, strategically positioned at the garage entry, serve as an ideal drop zone. Upstairs, discover a charming nook perfect for a reading area or desk space. The primary suite showcases a generous walk-in closet and a private bathroom with dual vanities and a large walk-in shower. Two additional guest rooms, another bathroom, and a laundry room and flex space complete the second level. Come see why this new construction floor plan could be the open layout you've been searching for. For information on estimated completion dates and home selection details, be sure to reach out to our Neighborhood Sales Manager to schedule your tour today. Please note, all photos are stock photos/home is currently under construction.
- Type:
- Single Family
- Sq.Ft.:
- 2,250
- Status:
- NEW LISTING
- Beds:
- 3
- Lot size:
- 0.17 Acres
- Year built:
- 2024
- Baths:
- 3.00
- MLS#:
- 596766
- Subdivision:
- COPPER CREST
ADDITIONAL INFORMATION
Delight in the serenity of Copper Crest, the perfect setting for your new home, and enjoy convenient access to Lexington's fantastic dining, shopping, and entertainment. Introducing, the Granger floor plan that exceeds expectations in open concept living. It boasts a spacious family room that seamlessly flows into a designer kitchen, featuring a large island and stunning granite countertops. This splendid space is perfect for gatherings, game nights, and all that home comfort you desire. Useful built-in cubbies with a bench, strategically positioned at the garage entry, serve as an ideal drop zone. Upstairs, discover a charming nook perfect for a reading area or desk space. The primary suite showcases a generous walk-in closet and a private bathroom with dual vanities and a large walk-in shower. Two additional guest rooms, another bathroom, and a laundry room and flex space complete the second level. Come see why this new construction floor plan could be the open layout you've been searching for. For information on estimated completion dates and home selection details, be sure to reach out to our Neighborhood Sales Manager to schedule your tour today. Please note, all photos are stock photos/home is currently under construction.
- Type:
- Single Family
- Sq.Ft.:
- 2,046
- Status:
- NEW LISTING
- Beds:
- 4
- Lot size:
- 0.14 Acres
- Year built:
- 2024
- Baths:
- 3.00
- MLS#:
- 596765
- Subdivision:
- COPPER CREST
ADDITIONAL INFORMATION
Welcome home to Copper Crest, where you can enjoy a taste of peaceful living with easy access to Lexington wonderful dining, shopping & entertainment options! Walk into the highly sought after Cade plan and feel right at home. The two-story foyer leads you into an open, designer kitchen, complete with a large island, perfect for entertaining or preparing everyday meals. Designer finishes such as pendant lights; stainless steel appliances and tile backsplash make your kitchen the center of attention. The main-level primary suite provides you with your own personal paradise, complete with a large walk-in shower and closet space that will not disappoint. And because a retreat shouldnâ??t involve too much work, your laundry room is located on the main level to make chores that much easier. Step upstairs where living keeps getting better with three spacious bedrooms finished with walk in closets and a cozy loft, perfect for a playroom, fitness area, or office space. If the interior space isnâ??t enough, relax on the covered patio and enjoy a cup of coffee. Donâ??t miss your opportunity to purchase new construction in the Lexington area. Contact the Neighborhood Sales Manager for details on design selections and construction status. Preferred lender offering 100% FHA loan. STOCK PHOTOS ONLY
- Type:
- Single Family
- Sq.Ft.:
- 2,091
- Status:
- NEW LISTING
- Beds:
- 3
- Lot size:
- 0.14 Acres
- Year built:
- 2024
- Baths:
- 3.00
- MLS#:
- 596763
- Subdivision:
- COPPER CREST
ADDITIONAL INFORMATION
Welcome to your ideal home at Copper Crest! This beautifully situated residence has a peaceful living experience, only minutes from the finest dining, shopping, and entertainment in Lexington. Our Bancroft model features a spacious kitchen island, making it a perfect spot for both meal prep and entertaining. The open concept layout seamlessly connects the living room, dining area, and kitchen, creating a wonderful environment for both lively gatherings and tranquil nights. The primary suite includes a bathroom complete with a walk-in shower, perfect for unwinding after a long day. The main level also features a generous laundry room, plenty of storage space, an additional bedroom with a full bath, and a versatile study/dining area with stylish glass doors. Moving to the upper level, you'll find a cozy loft, an extra guest bedroom, and another full bath for added convenience. For more information on design options and construction progress, please don't hesitate to contact our Neighborhood Sales Manager. Schedule your tour today. Please keep in mind, all images are representative of the Bancroft floor plan, and actual options, selections, and interior design colors may vary.
- Type:
- Single Family
- Sq.Ft.:
- 1,078
- Status:
- NEW LISTING
- Beds:
- 3
- Lot size:
- 1.35 Acres
- Year built:
- 1985
- Baths:
- 2.00
- MLS#:
- 596751
ADDITIONAL INFORMATION
INVESTOR Special! FIXER UPPER Special! Country living yet minutes from town, shopping, interstate, Michelin Tire. This three bedroom two bath home offers many possiblities! Home is nestled on over an acre of land with no HOA. This home is sold as is and would someone a great renovation project.
$289,900
310 Otero Lane Lexington, SC 29073
- Type:
- Single Family
- Sq.Ft.:
- 2,172
- Status:
- NEW LISTING
- Beds:
- 4
- Lot size:
- 0.02 Acres
- Year built:
- 2013
- Baths:
- 3.00
- MLS#:
- 596730
- Subdivision:
- SPRING KNOLL
ADDITIONAL INFORMATION
This beautiful 4 Bedroom, Lexington home is close to shopping and within the award-winning Lexington One School District. The freshly painted first floor features a formal Dining Room, Spacious Great Room and Kitchen with pantry. The second floor offers a large Master Suite with His and Hers closets. The other three generously sized bedrooms each have walk-in closets. Enjoy the deck overlooking the backyard with area underneath that would be a great place for extra outdoor living space and storage. This home is ready for your family and friends to start making memories during the winter holidays! Come see the possibilities.
- Type:
- Single Family
- Sq.Ft.:
- 2
- Status:
- NEW LISTING
- Beds:
- 3
- Lot size:
- 0.17 Acres
- Year built:
- 2006
- Baths:
- 2.00
- MLS#:
- 596713
- Subdivision:
- CARDINAL PINES
ADDITIONAL INFORMATION
Gorgeous, redecorated, ready to move home on a Cul de Sac lot. Home features a large living room with a fireplace, modern kitchen with granite counter tops, Large Pantry, Solar panels, and a fenced in back yard. This house has been extremely well kept and clean. Come see it for yourself through showing time.
$245,000
156 Frank Street Lexington, SC 29073
- Type:
- Single Family
- Sq.Ft.:
- 1,132
- Status:
- NEW LISTING
- Beds:
- 3
- Lot size:
- 0.23 Acres
- Year built:
- 1990
- Baths:
- 2.00
- MLS#:
- 596697
- Subdivision:
- WRENWOOD
ADDITIONAL INFORMATION
Welcome to this beautifully updated 3-bedroom, 2-bathroom home offering 1,132 sq ft of living space, Every detail has been carefully renovated, making this home move-in ready and full of appeal! Upon entry you will be greeted by the beautifully refinished hardwood floors right into the great room with a nice wood burning fireplace. From there you will be in the kitchen / eat-in area. Leading out onto the new porch that overlooks the spacious backyard, with 2 storage sheds available and a nicely done covered wooden deck. Back inside you will have 3 bedrooms and 2 baths, with beautifully updated bathrooms. Situated in a desirable neighborhood with easy access to local amenities, schools, parks, and major roads. Don't miss out on the opportunity to make this move-in-ready beauty your own! Contact me today to schedule a private showing.
- Type:
- Single Family
- Sq.Ft.:
- 1,523
- Status:
- NEW LISTING
- Beds:
- 3
- Lot size:
- 0.27 Acres
- Year built:
- 2024
- Baths:
- 2.00
- MLS#:
- 596684
ADDITIONAL INFORMATION
Fall in love with this Brand New exquisite 1-story custom brick home on a private lot, offering the perfect balance of luxury and comfort! Featuring an open floor plan that creates a light-filled and airy atmosphere, with a vaulted ceiling in the living room that enhances the sense of space and elegance! With 3 spacious bedrooms and 2 beautifully appointed bathrooms, it's a home that provides both style and functionality. The dining area is distinguished by a sophisticated trey ceiling, adding a touch of architectural flair! The chef's kitchen is a true highlight, featuring beautifully crafted cabinets, sleek spacious quartz countertops, and high-end stainless steel appliances that make both cooking and hosting a breeze! The master suite is a true sanctuary, complete with a coffered ceiling and fireplace that exudes both luxury and warmth. The master en suite bathroom features double sinks with a walk-in shower and walk-in master closet. The main living areas are adorned with premium luxury vinyl plank flooring, offering both durability and a sleek, contemporary look. In contrast, the bathrooms and laundry room showcase exquisite tile floors, adding an extra layer of refinement and practicality. Finally, step outside to the EPIC stunning back porch, boasting over 500 square feet, coupled with a high cathedral ceiling, makes it the perfect setting for dining, relaxing, or entertaining!
- Type:
- Condo
- Sq.Ft.:
- 1,100
- Status:
- NEW LISTING
- Beds:
- 2
- Lot size:
- 0.03 Acres
- Year built:
- 1978
- Baths:
- 2.00
- MLS#:
- 596683
- Subdivision:
- HARBORSIDE
ADDITIONAL INFORMATION
Welcome Home to Lake Murray Living! This adorable condo is perfect as a full-time home or a weekend getaway! Priced to allow new Owner to update to taste and includes a $5,000 flooring allowance. The condo comes with deeded lake access with community boat ramp, community pool, basic cable, water and sewer, trash, exterior maintenance and landscaping included in the monthly regime fee. Assigned parking space, Boat slip available and dry boat storage provided for all residents.
- Type:
- Single Family
- Sq.Ft.:
- 2,917
- Status:
- NEW LISTING
- Beds:
- 4
- Lot size:
- 0.29 Acres
- Year built:
- 1997
- Baths:
- 3.00
- MLS#:
- 596676
- Subdivision:
- BENT CREEK PLANTATION
ADDITIONAL INFORMATION
Welcome to this beautiful, traditional two-story home located in the heart of Lexington with No HOA! With 4 spacious bedrooms and 2.5 baths, this property offers the perfect balance of classic charm and modern convenience. Step inside to be greeted by an abundance of natural light, gleaming hardwood floors, and generously sized rooms with high ceilings. The main level features an inviting living area with cathedral ceilings, while French doors open to a versatile office space, perfect for working from home. The main-floor ownerâ??s suite is a true retreat with tray ceilings, complete with a relaxing garden tub, separate stand-up shower, double vanities, and a walk-in closet. Upstairs, youâ??ll find an oversized bedroom that could double as a second suite or family room, overlooking the living room below via an elegant banister for added architectural appeal. Hardwood floors continue throughout the main level, including on the stairwell, adding warmth and sophistication to the space. Nestled in a sought-after community with excellent schools, this home is ideal for a growing family. Donâ??t miss outâ??schedule a showing today to experience everything this exceptional property provides!
Andrea D. Conner, License 102111, Xome Inc., License 19633, [email protected], 844-400-XOME (9663), 751 Highway 121 Bypass, Suite 100, Lewisville, Texas 75067

The information being provided is for the consumer's personal, non-commercial use and may not be used for any purpose other than to identify prospective properties consumer may be interested in purchasing. Any information relating to real estate for sale referenced on this web site comes from the Internet Data Exchange (IDX) program of the Consolidated MLS®. This web site may reference real estate listing(s) held by a brokerage firm other than the broker and/or agent who owns this web site. The accuracy of all information, regardless of source, including but not limited to square footages and lot sizes, is deemed reliable but not guaranteed and should be personally verified through personal inspection by and/or with the appropriate professionals. Copyright © 2024, Consolidated MLS®.

Information being provided is for consumers' personal, non-commercial use and may not be used for any purpose other than to identify prospective properties consumers may be interested in purchasing. Copyright 2024 Charleston Trident Multiple Listing Service, Inc. All rights reserved.
 |
| Provided courtesy of the Coastal Carolinas MLS. Copyright 2024 of the Coastal Carolinas MLS. All rights reserved. Information is provided exclusively for consumers' personal, non-commercial use, and may not be used for any purpose other than to identify prospective properties consumers may be interested in purchasing, and that the data is deemed reliable but is not guaranteed accurate by the Coastal Carolinas MLS. |
Lexington Real Estate
The median home value in Lexington, SC is $258,000. This is higher than the county median home value of $234,700. The national median home value is $338,100. The average price of homes sold in Lexington, SC is $258,000. Approximately 60.03% of Lexington homes are owned, compared to 33.11% rented, while 6.86% are vacant. Lexington real estate listings include condos, townhomes, and single family homes for sale. Commercial properties are also available. If you see a property you’re interested in, contact a Lexington real estate agent to arrange a tour today!
Lexington, South Carolina has a population of 23,068. Lexington is more family-centric than the surrounding county with 42.98% of the households containing married families with children. The county average for households married with children is 31.47%.
The median household income in Lexington, South Carolina is $73,785. The median household income for the surrounding county is $65,623 compared to the national median of $69,021. The median age of people living in Lexington is 37.7 years.
Lexington Weather
The average high temperature in July is 92.4 degrees, with an average low temperature in January of 33.8 degrees. The average rainfall is approximately 47 inches per year, with 0.9 inches of snow per year.
